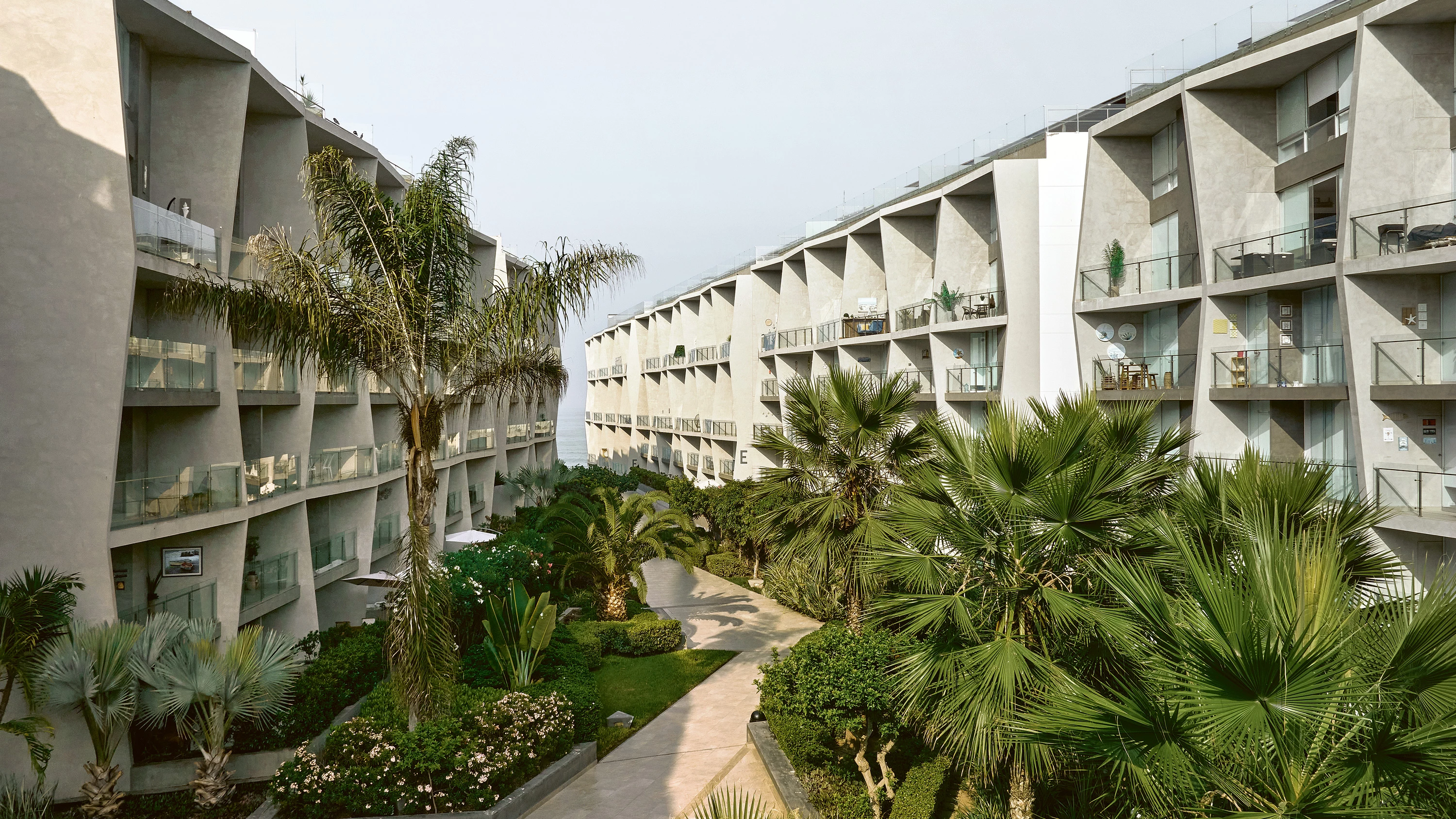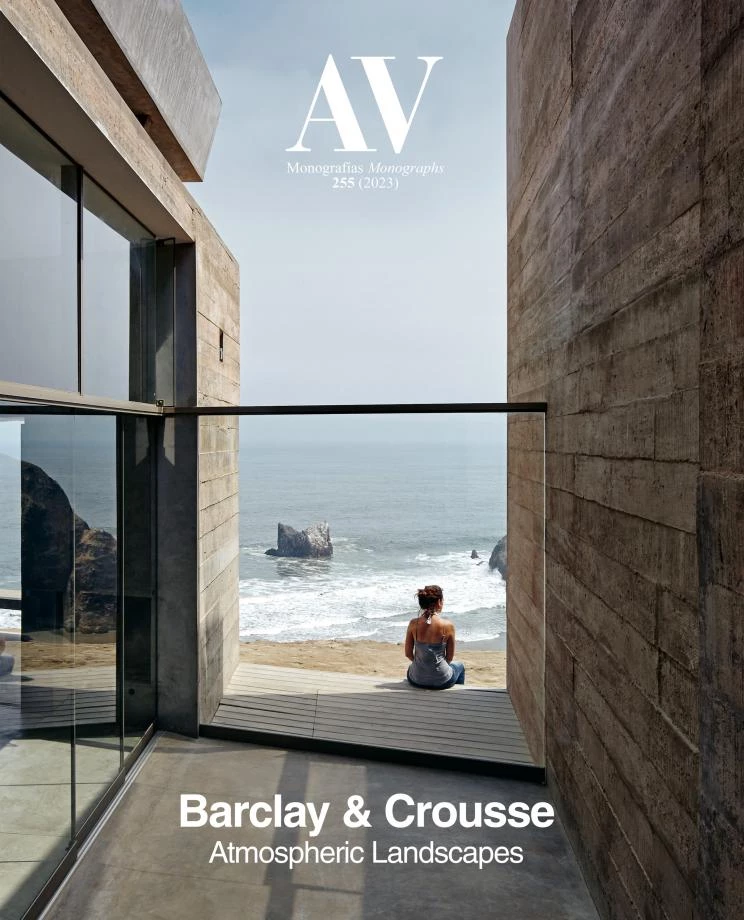OR Complex, Lima (Peru)
Barclay & Crousse Arquitectos- Type Housing
- Date 2014 - 2020
- City Lima
- Country Peru
- Photograph Cristóbal Palma
San Bartolo belongs to a second generation of spas built around Lima, and which have evolved over the years until becoming towns in their own right. Aside from offering apartments, the intervention also sets out to fulfill those needs of permanent residents that spas often fail to address such as grocery store, restaurants, or facilities for surfers, as well as specific services for the neighbors such as swimming pools, sauna, and gymnasium. Settled in a narrow plot perpendicular to the sea, the complex is organized around a central garden that adapts to the topography of the terrain up to the gap with ocean views, where the leisure areas are located. The residential development consists of seven buildings separated by accesses and open stairways and divided in three parts: the base houses one-floor apartments, the intermediate band contains duplex dwellings and the top one houses triplex apartments with green roofs. To protect their privacy and enjoy sea views the apartments are arranged diagonally with regards to the volume. Built with concrete walls, the three-dimensional grid of the facade – of quadrangular, rhomboidal, and reticular geometries – links up with tradition by evoking the nets used by local fishermen…[+]
Cliente Client
Grupo Octagon
Arquitectos Architects
Barclay & Crousse / Sandra Barclay y Jean Pierre Crousse (socios partners); Walmir Collazos, Tommaso Cigarini (equipo team)
Colaboradores Collaborators
Blanco Ingenieros (estructura structure); Equipo G (saneamiento sanitation); Manuel Liyuen (electricidad electricity); Inmobiliaria Octagon (constructora contractor)
Superficie Floor area
42.450 m²
Fotos Photos
Cristóbal Palma






