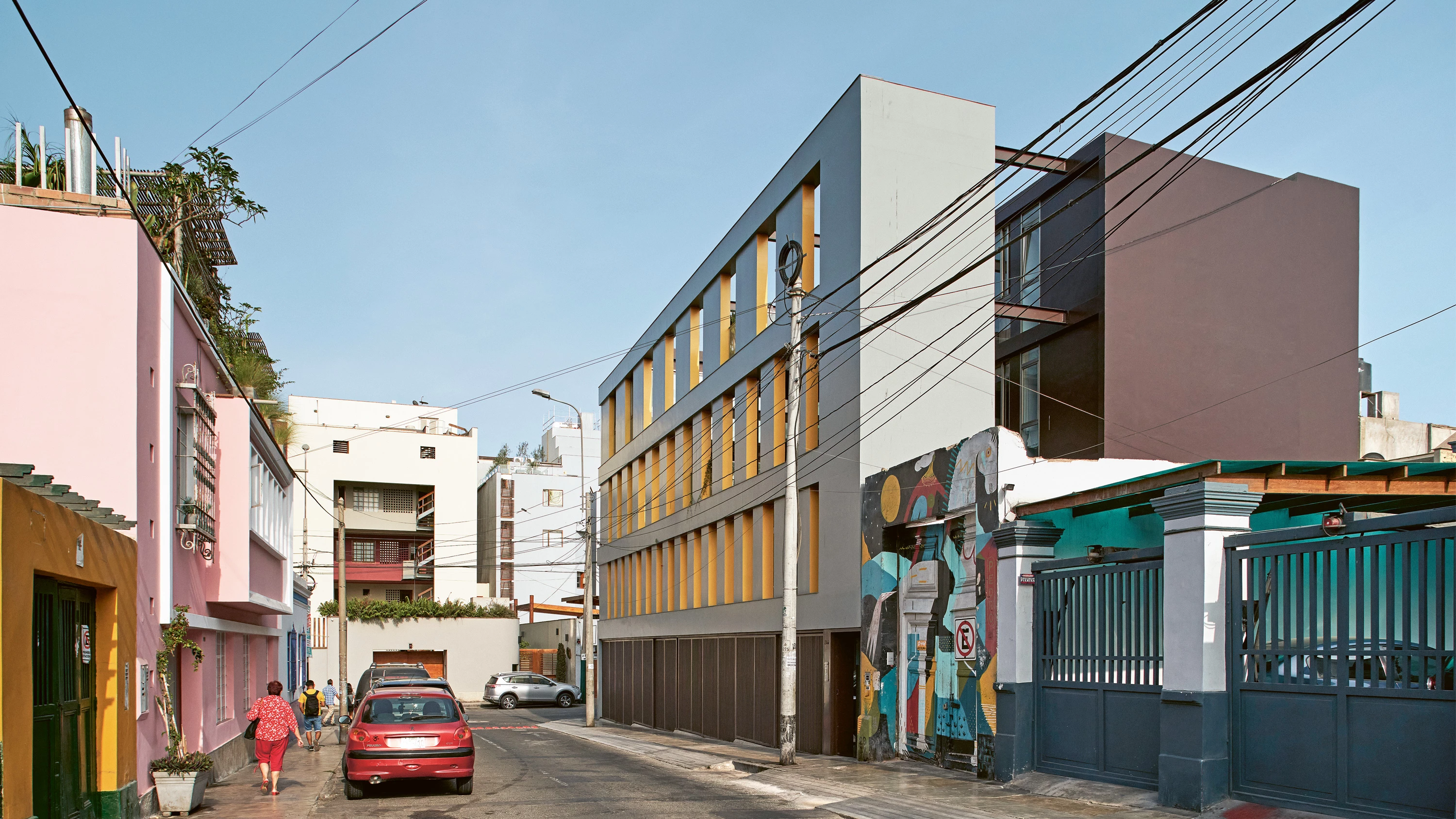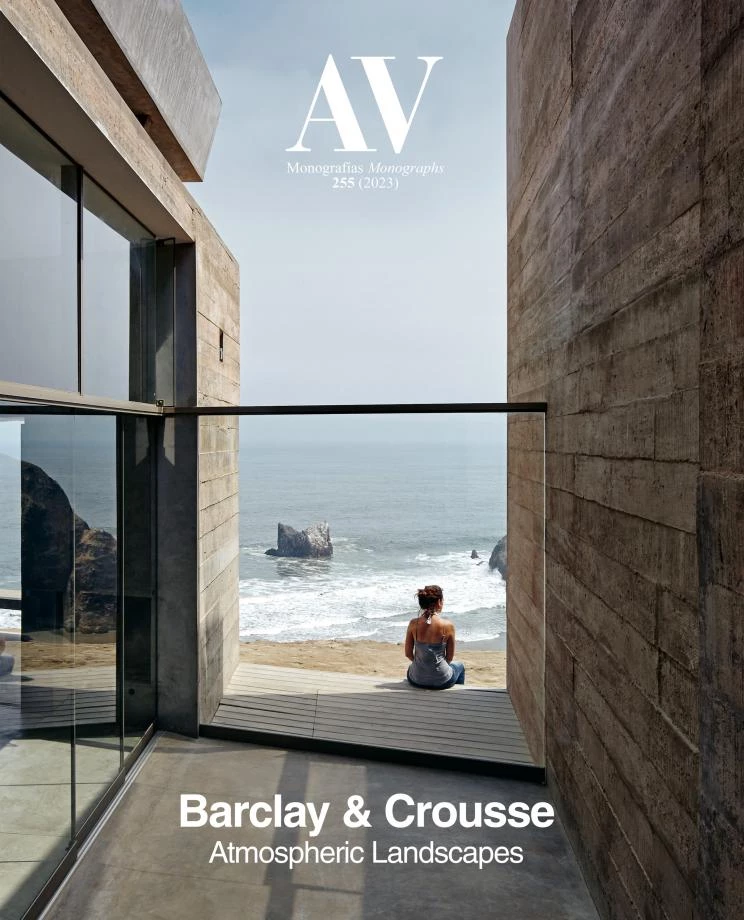J Building, Lima (Peru)
Barclay & Crousse Arquitectos- Type Housing
- Date 2011 - 2021
- City Lima
- Country Peru
- Photograph Cristóbal Palma
Promoted by four friends on a plot in the historic area of Barranco, this residential building takes advantage of the complexity and contradictions of the urban codes in this old district of Lima: maximum height limited to twelve meters, street alignment, openings of vertical proportions and obligation to free up 30% of the surface area of the plot. With these limitations as starting point, the project decision was to separate the domestic program of the facade and to generate an area of transition, conceived as a large courtyard, between the public space and the privacy of the apartments. From the outside, the absence of frames or glass in the openings gives the whole an unfinished look, as a sort of contemporary ruin. Towards the interior, the apartments open up completely to the courtyard by means of large glass surfaces. Each one of them has a generous terrace that, like a bridge, connects it to the facade wall, functioning at the same time as a gathering and socialization place among neighbors. Aside from guaranteeing adequate lighting and ventilation and creating a rich spatial quality, the void liberated houses the parking lot at ground level, avoiding the extra cost of excavating a basement…[+]
Cliente Client
Privado private
Arquitectos Architects
Barclay & Crousse / Sandra Barclay y Jean Pierre Crousse (socios partners); Patricia Díaz, Fernando Tuesta (equipo team)
Colaboradores Collaborators
Jordi Puig (interiorismo interior design); Luis Flores (estructura structure); Equipo G (saneamiento sanitation); Walter Silva (electricidad electricity); Consorcia Pissano (constructora contractor)
Superficie Floor area
767 m²
Fotos Photos
Cristóbal Palma






