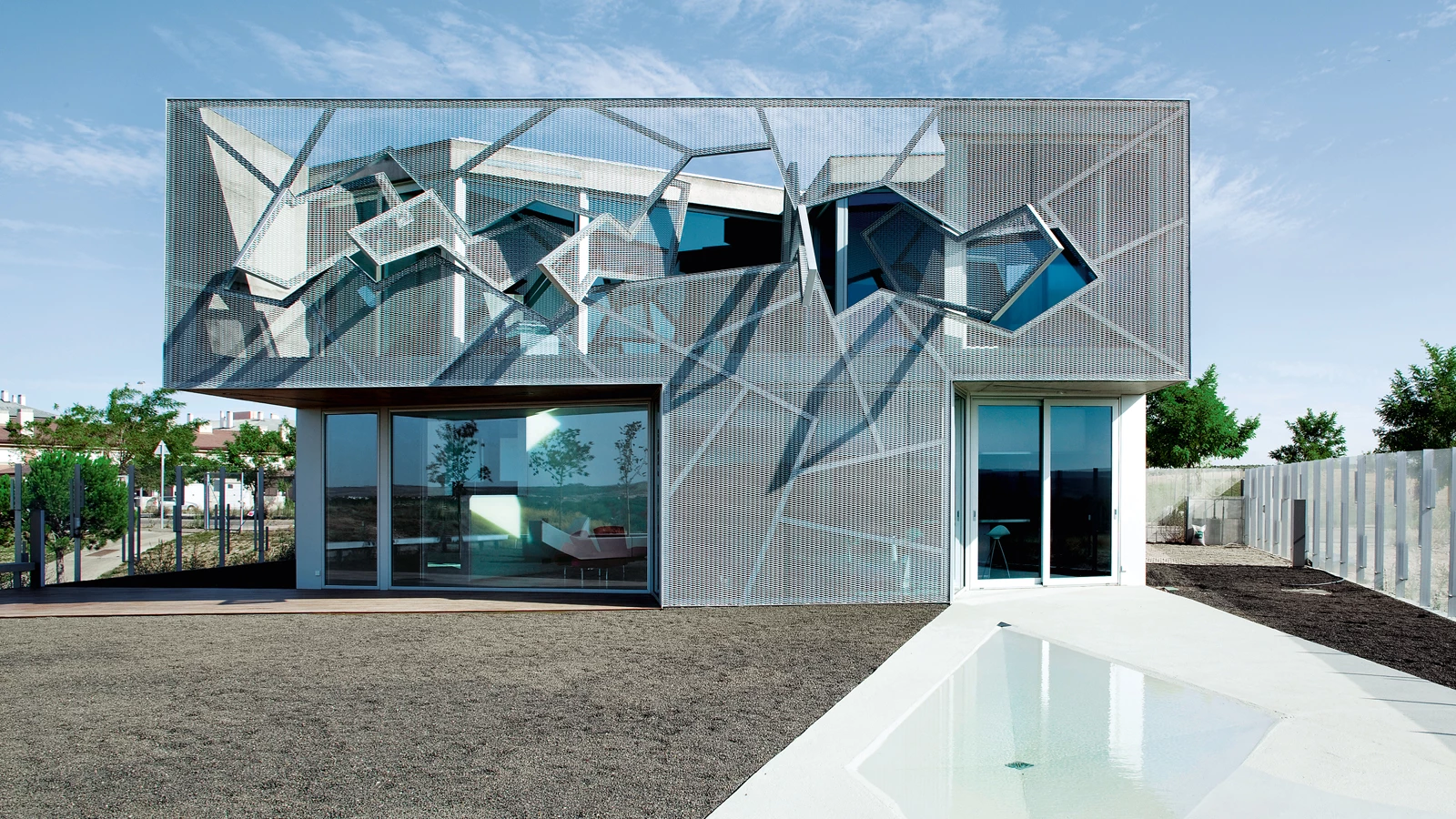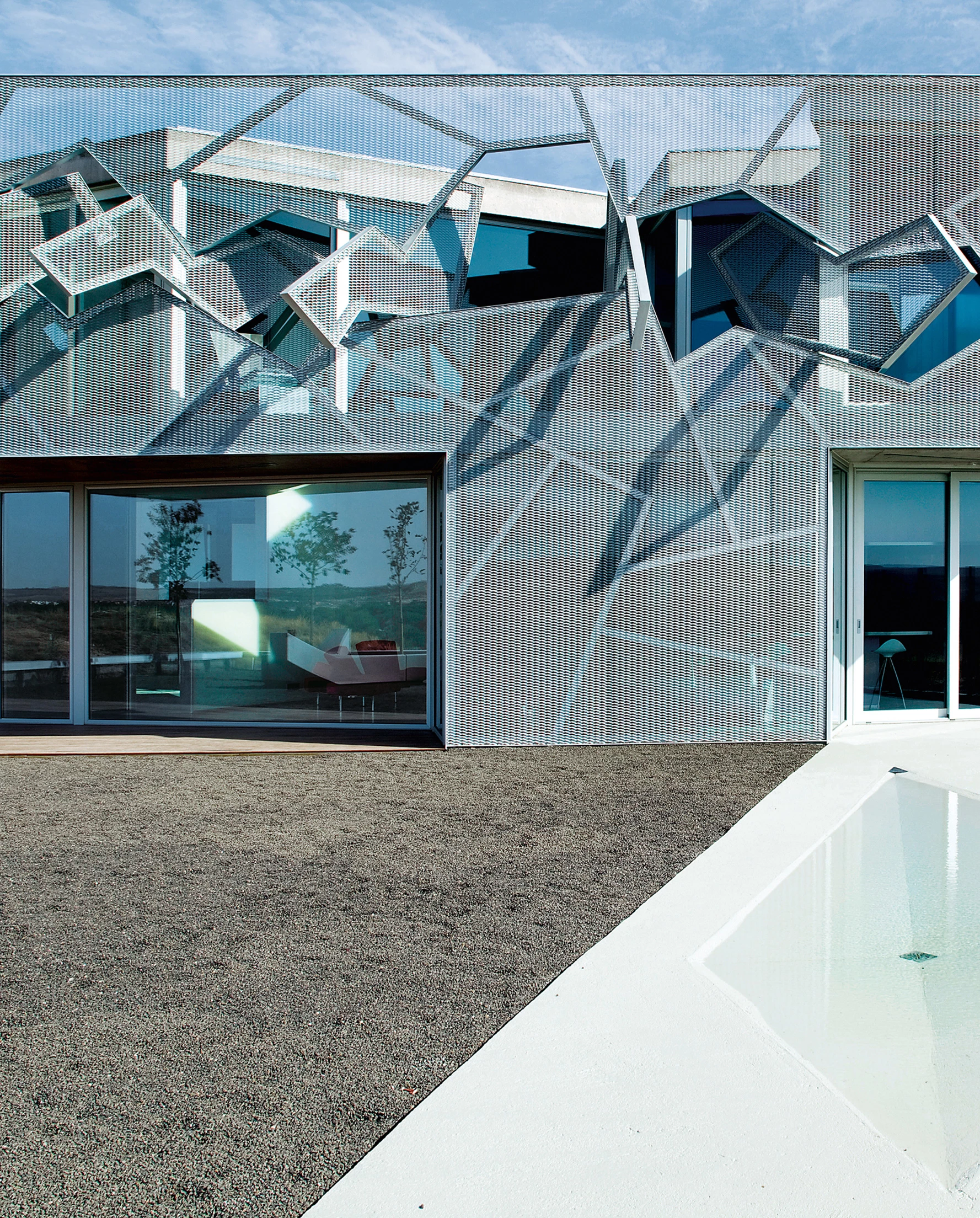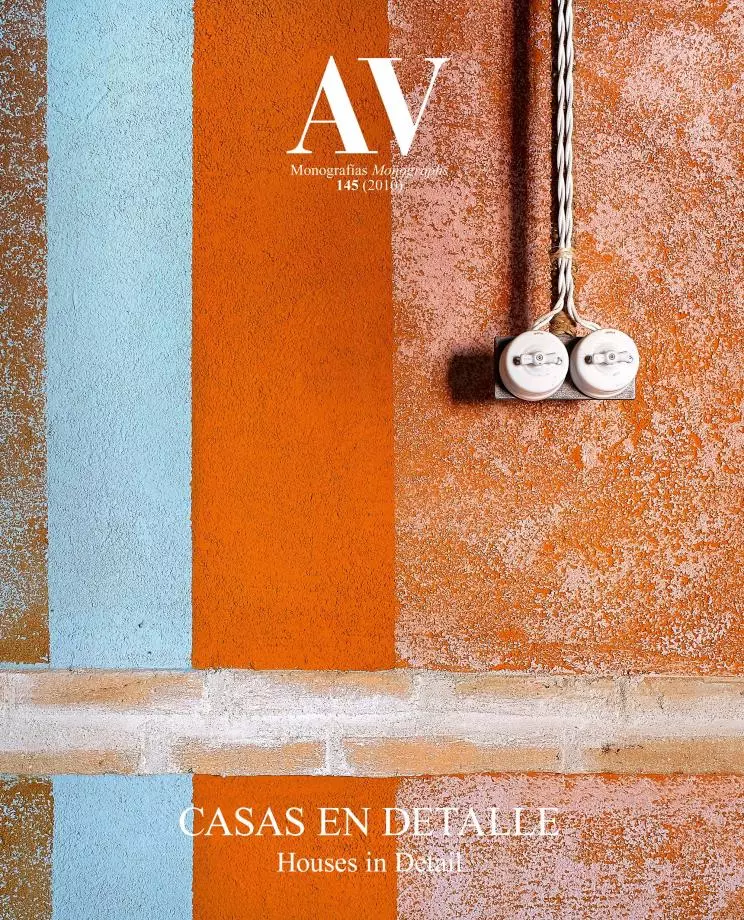Zafra-Uceda House
NO.MAD Eduardo Arroyo- Type Housing House
- City Aranjuez (Madrid)
- Country Spain
- Photograph Roland Halbe Miguel de Guzmán
In a residential complex with a golf course and a blurred urban character, the building stands out against the void context relating the program to the landscape’s most interesting elements. To achieve this its positions are defined and linked to the house’s different areas on each of its two levels: the mountains on ground floor from the living room; and the historic center and the meadow on the top floor from the terrace and the bedroom.
These relationships create emptied-out spaces, like the garage and the access on the lower level linked to the street, and the terraces of the living room and the kitchen linked to the plot. Privacy on the upper level is guaranteed thanks to two terraces facing North, open to the sky and filled with the owners’ cacti collections, and another facing South, where a series of filtered openings favor interaction with the landscape. In the same way, the desire to offer frontal views of specific elements of the environment defines the geometry of the glass surfaces. Joining the intersecting vertices of all these singular points generates a three-dimensional geometry that governs the internal properties of the house like a highly precise building network.
The house has no interior partitions, but each space is given its own character and function. Hence, the separation of uses is achieved with a zigzagging element that defines the perimeters of each program around a double-height central space. This element houses the stairs and all the building’s services and flows, providing different experiences on both sides: an iridescent skin that changes with light and a mirrored skin that perceptively multiplies the spaces. The living room’s central void, onto which all the rooms of the house flow, is pierced with openings at varying heights to permit complex visual relationships.
The facades also adopt specific strategies depending on their orientation: to the West they are star-shaped to attract the southern sun and obscure the views of the neighboring houses; towards the South, an expanded metal mesh protects from the sun and prevents golf balls from entering the dining room and bedrooms, which are in contact with the exterior through folding and geometric openings; to the East, the base geometry has been drawn on the blind concrete facade, ensuring privacy and serving as drain for part of the roof; and to the North, green marble pieces cast a public message, reminding us that, possibly, the time of luxury has passed.
Cliente Client
Juan Carlos Zafra, Miguel Ángel Uceda
Arquitecto Architect
NO.MAD Arquitectos:
Eduardo Arroyo
Colaboradores Collaborators
David Rodríguez, Lars-Sebastian Dillner; Alfonso Cuenca, Nati Cobos (aparejadores quantity surveyors)
Consultores Consultants
Joaquín Antuña, Alfonso Robles (estructura structural engineering); INECO 98 (instalaciones mechanical engineering)
Contratista Contractor
Santamaría-Ayuso
Fotos Photos
Roland Halbe, Miguel de Guzmán







