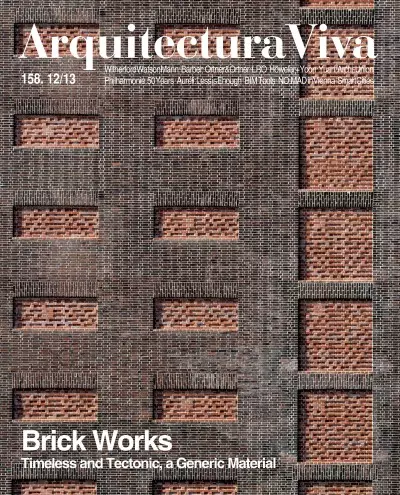

Madrid, Spain

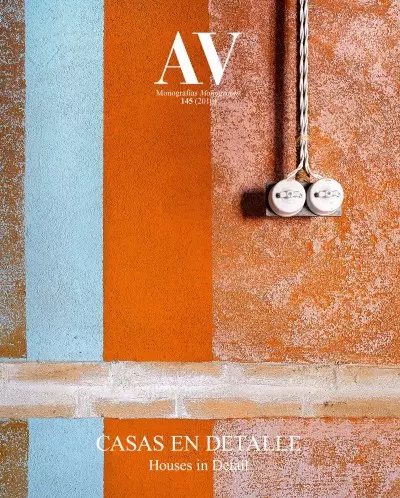
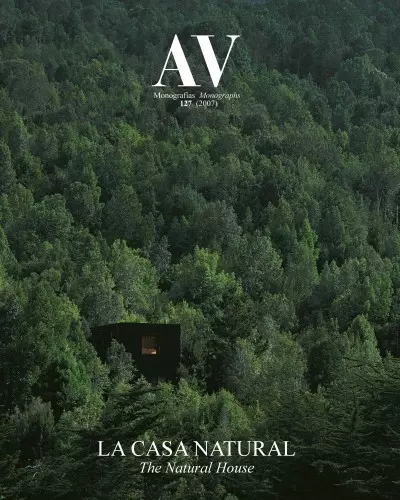
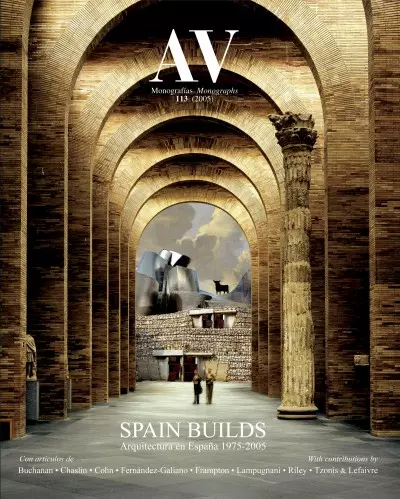
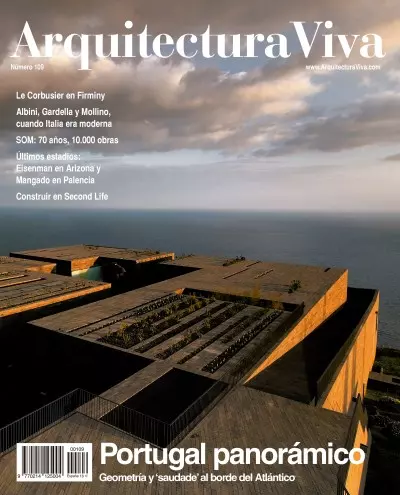
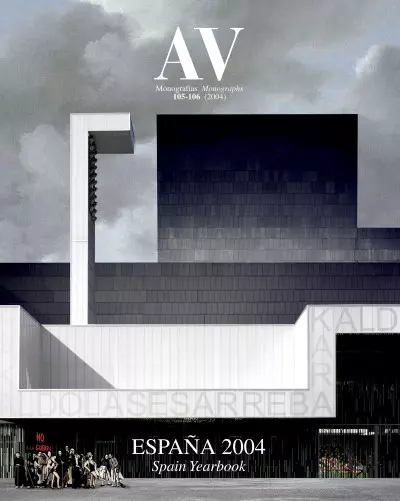
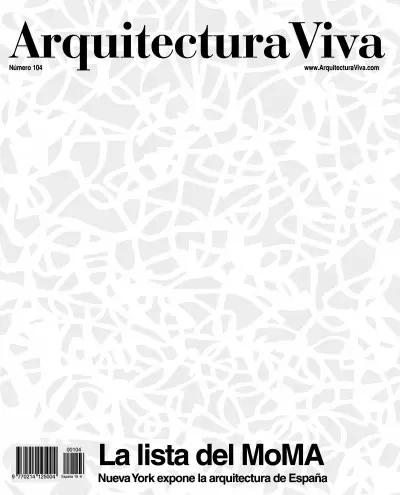
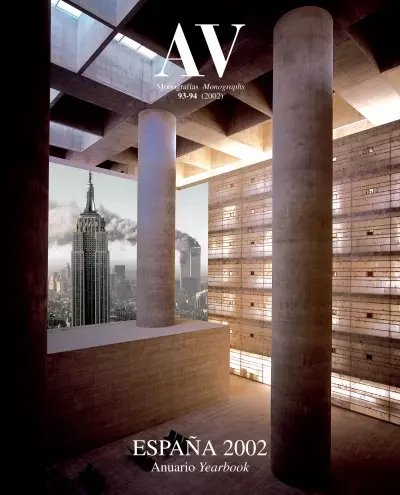
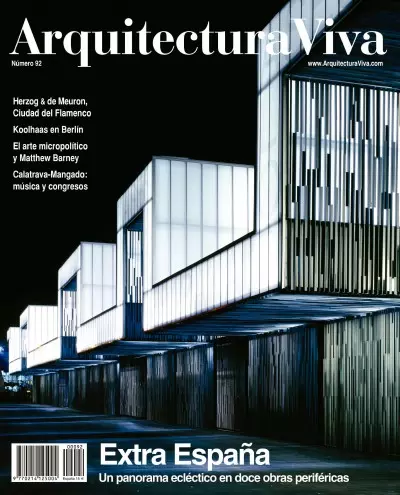
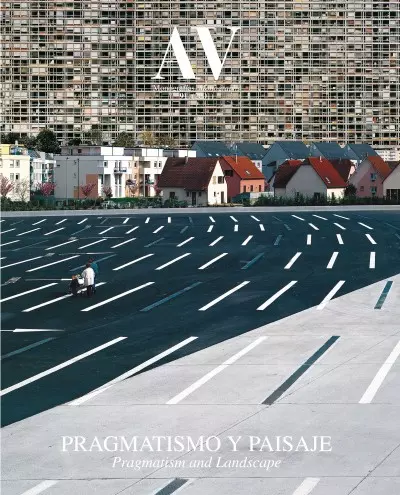
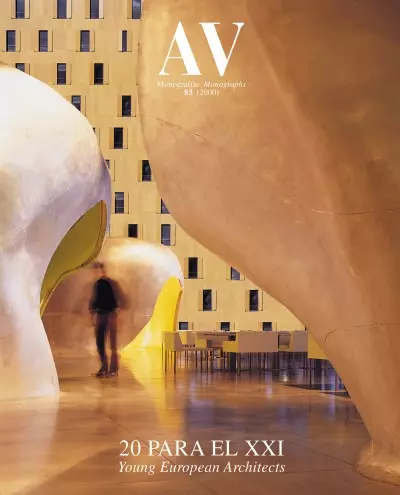
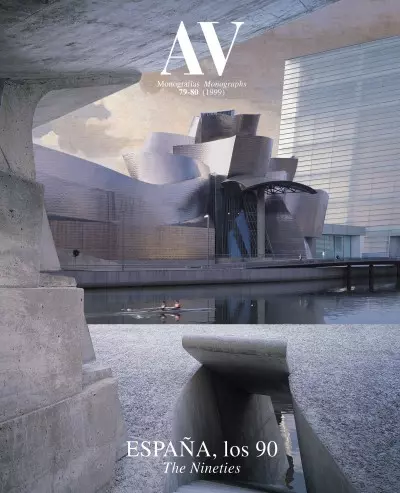
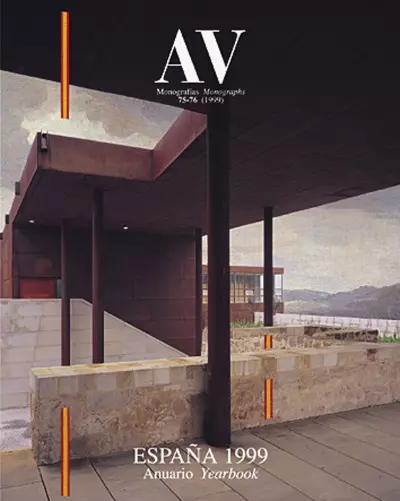
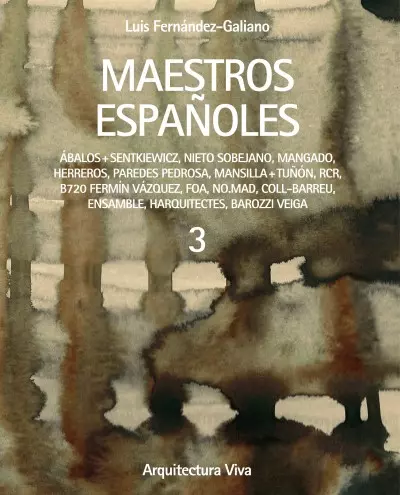
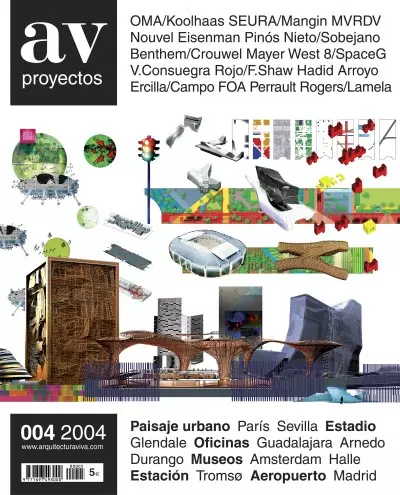
Imposed by local by-laws, the building volume of this business school clad in glass and aluminum is deformed in such a way that the interior spaces look out to views of the surrounding landscape.
In a residential complex with a golf course and a blurred urban character, the building stands out against the void context relating the program to the landscape’s most interesting elements. To achieve this its positions are defined and linked to the
To make the most of the qualities of the natural environment whilst minimizing the impact on it was the starting point for the design of this house. To begin with, the volumetric line of the building adjusts to the existing vegetation, permitting the
La traza volumétrica del edificio se adapta al bosque existente, dejando que sean los troncos los que definan la geometría de la planta. Después se estudian las posibilidades que ofrece la configuración resultante, buscando soluciones particulares qu
The urban and environmental renovation of the Vizcaya’s capital, promoted by the consortium Bilbao Ría 2000, extends to the areas cleared on both banks, promoting new programs where once there were only factories and cranes. Halfway between city and
The profile of chimneys and blast furnaces, refineries, steel plants and shipyards that flanked the estuary of Bilbao has gradually given way to a clean landscape scattered with architectural landmarks that bear witness to the modernization of the re
This project for Saint Denis, on Réunion Island, is based on an interpretation of city structures as living textures able to recombine and mutate their codes through procedures analogous to those of molecular biology. To address the cultural multipli

