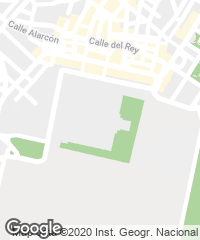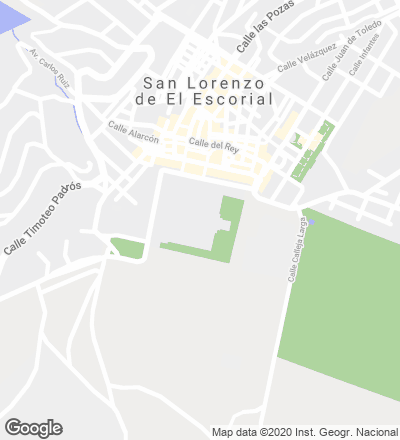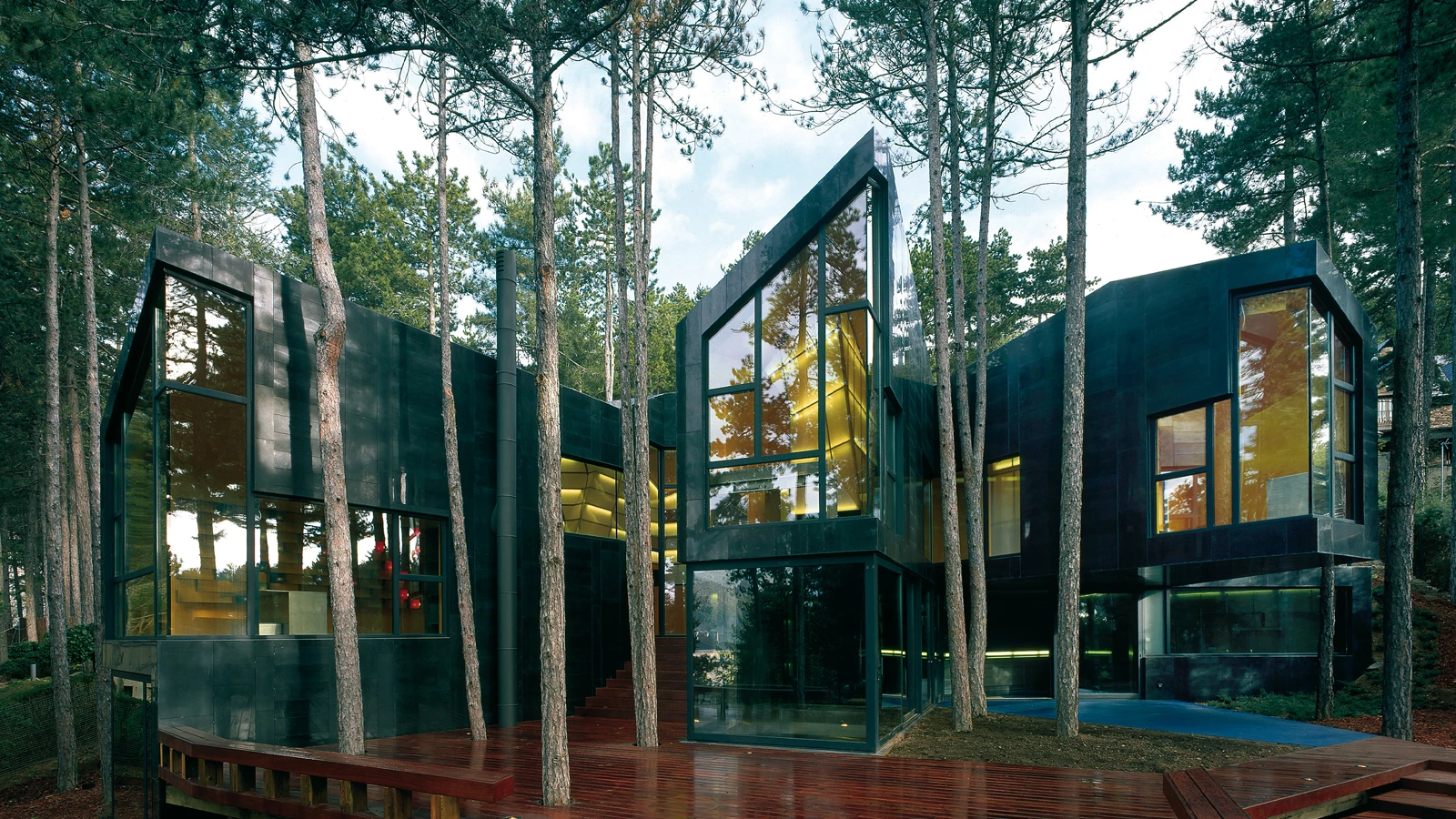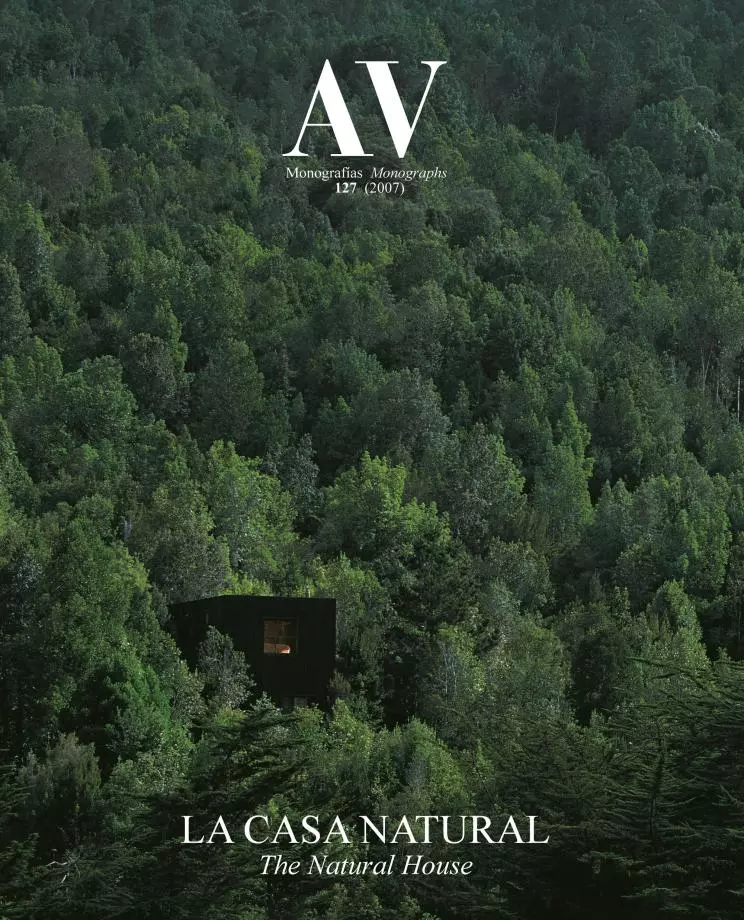Levene House, El Escorial
NO.MAD- Type House Housing
- Date 2006
- City San Lorenzo de El Escorial (Madrid)
- Country Spain
- Photograph Duccio Malagamba Roland Halbe


To make the most of the qualities of the natural environment whilst minimizing the impact on it was the starting point for the design of this house. To begin with, the volumetric line of the building adjusts to the existing vegetation, permitting the construction of the house without having to remove any of the trees on the plot. From this respectful footprint on plan and always adapting to the by-laws unfold the sloping roof planes, which generate a faceted volume that adjusts to the topographic conditions and planning requirements following a non- Cartesian geometry.
The program is laid out according to the owner’s needs in a star-shaped volume organized in specialized fingers. The different rooms are arranged in a successive development of privacy as one descends. The stone finish of ventilated limestone wraps both the facades and the roofs of the house, lending the house a homogeneous appearance. The glass voids are placed in accordance with the position of the trees and the adjacent program, ensuring that all the rooms are in direct contact with the exterior. The continuity in the choice of materials is also transferred to the interior spaces with an amber resin finish... [+]
Cliente Client
Richard Levene
Arquitectos Architects
No.mad Arquitectos / Eduardo Arroyo
Colaboradores Collaborators
Francesco Monaco, Javier Tamer Elshiekh, Cristina Fidalgo; Carlos Coscollano (aparejador quantity surveyor)
Consultores Consultants
Joaquín Antuña (estructura structures)
Contratista Contractor
Santamaría-Ayuso
Fotos Photos
Duccio Malagamba, Roland Halbe







