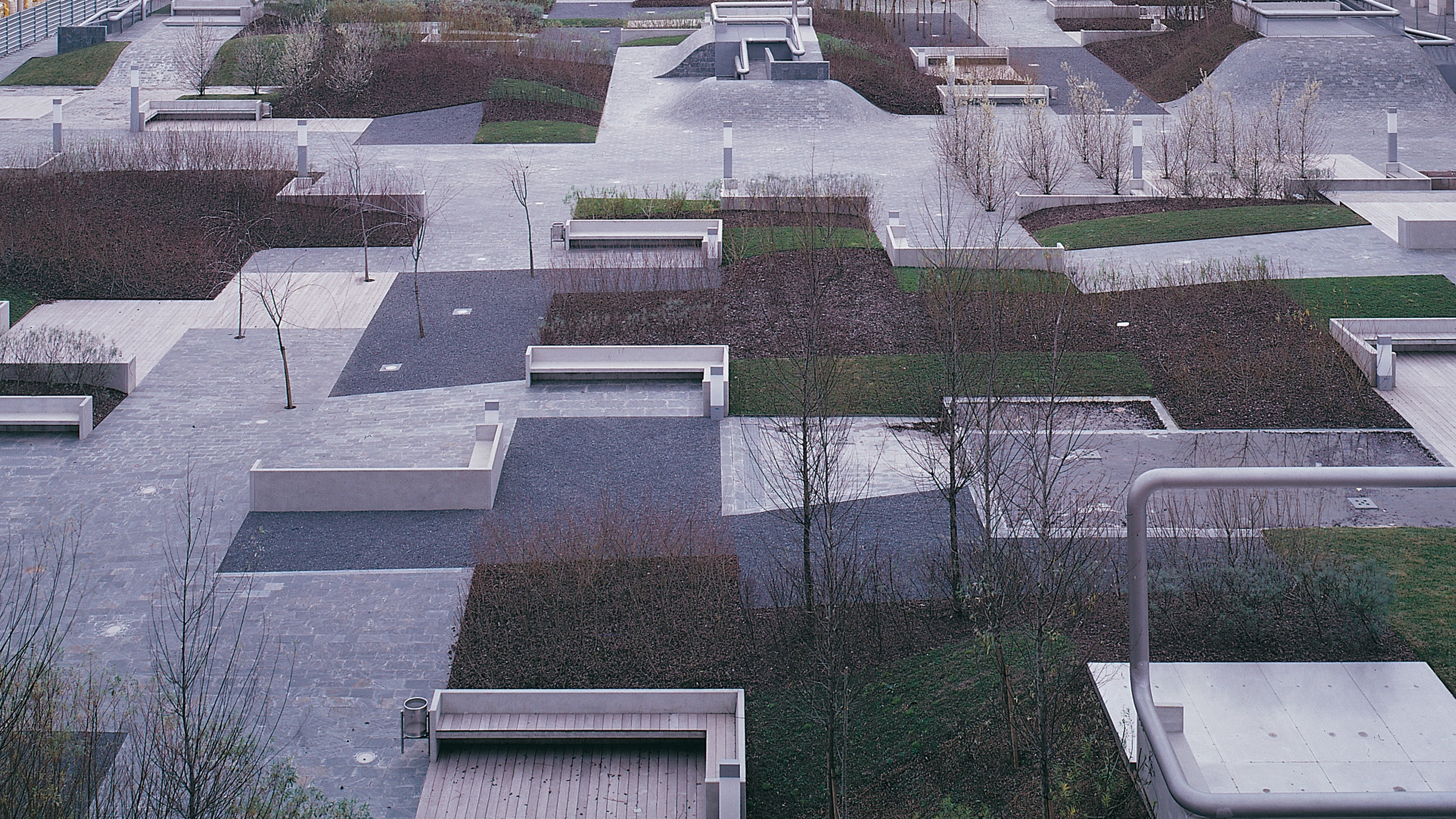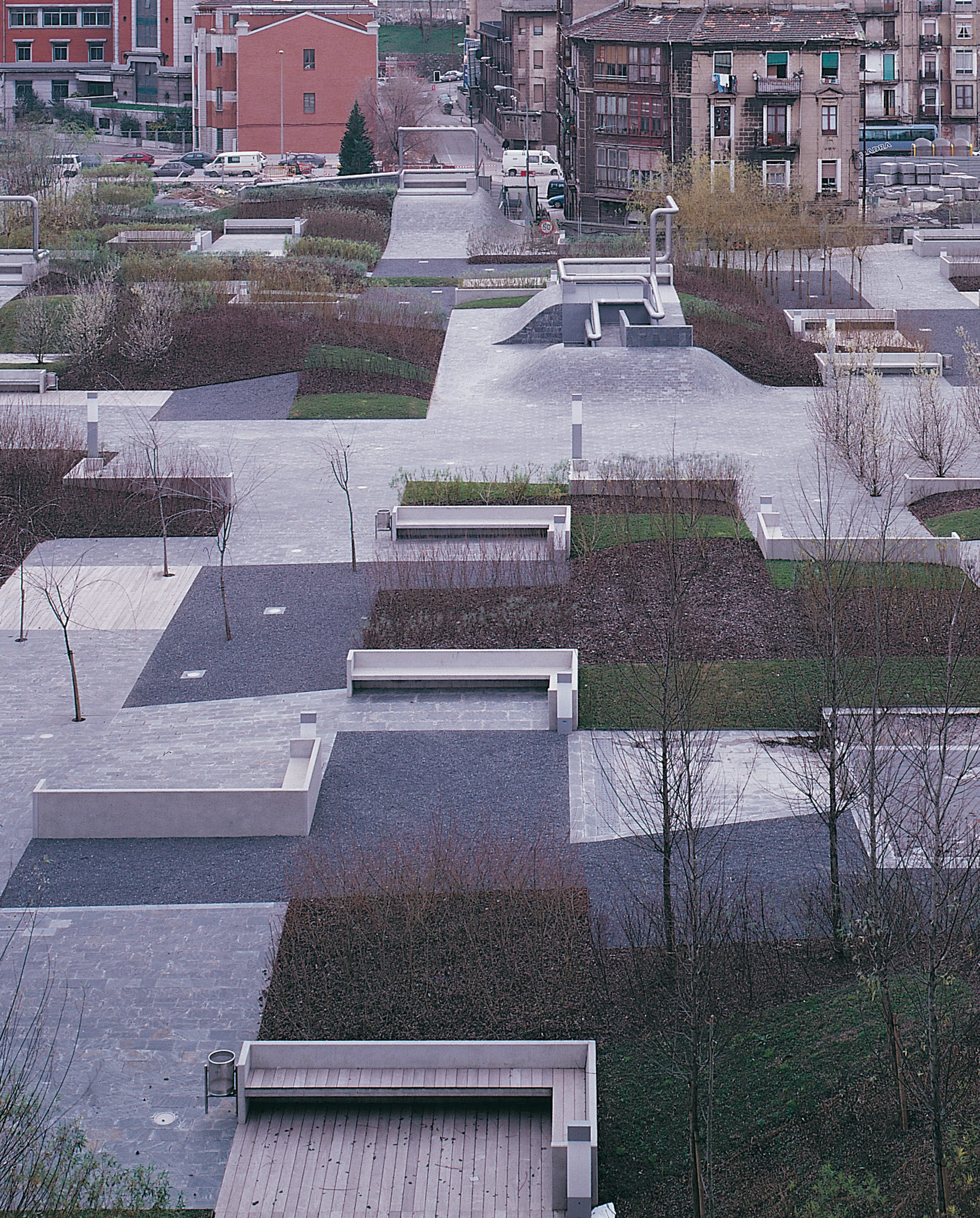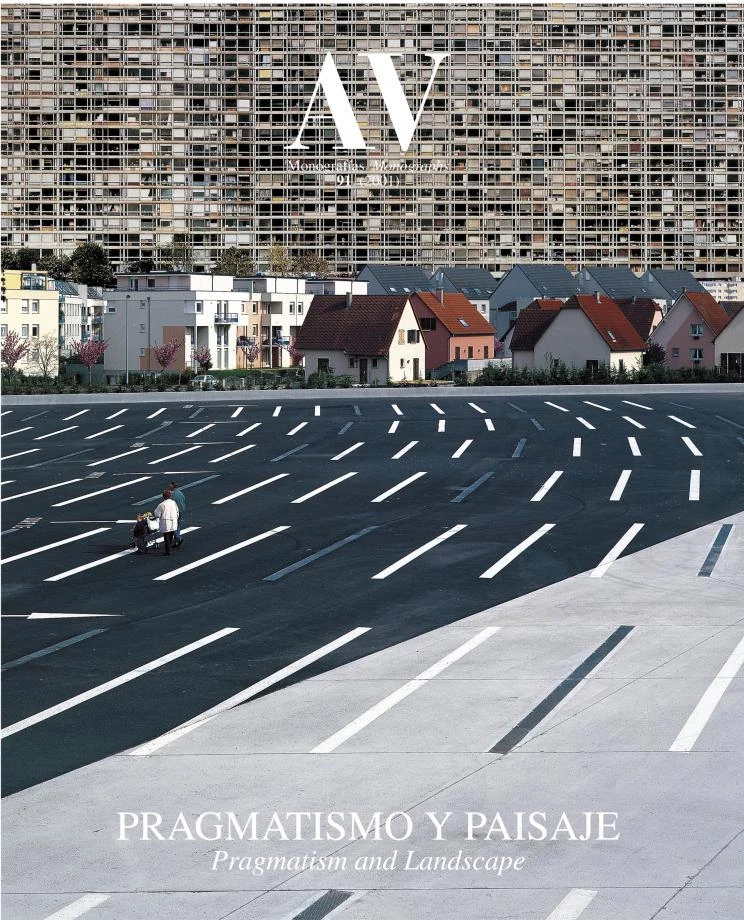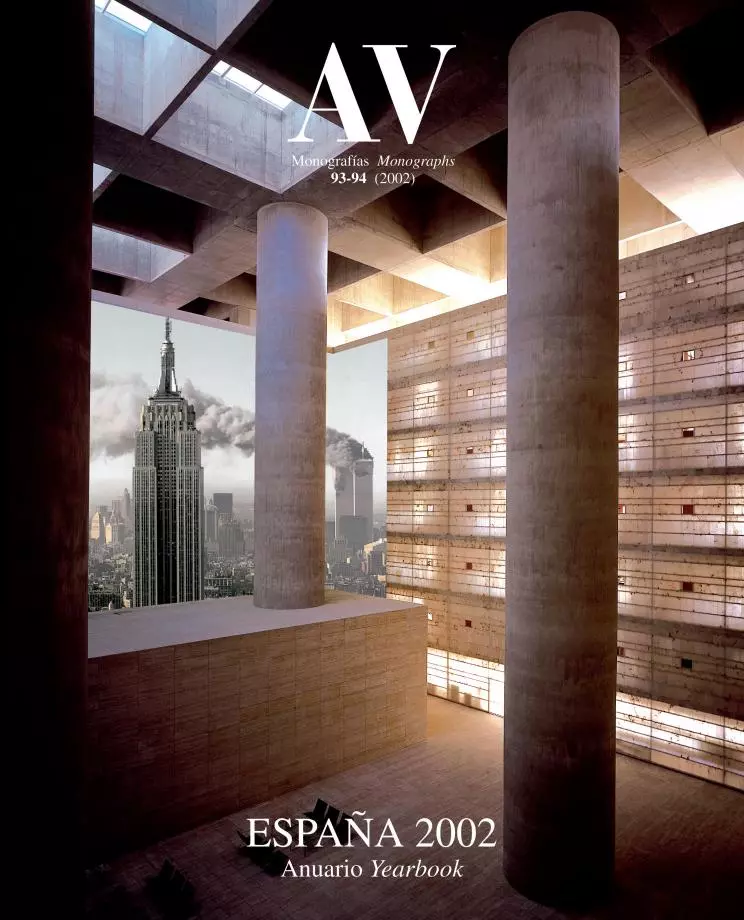Desierto Square, Baracaldo
NO.MAD- Type Landscape architecture / Urban planning Square
- Date 2002
- City Baracaldo
- Country Spain
- Photograph Geraldine Bruneel
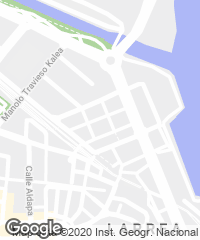
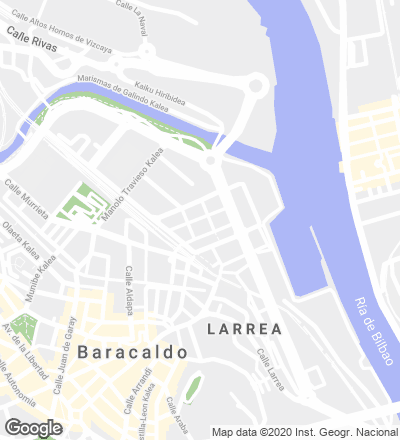
The profile of chimneys and blast furnaces, refineries, steel plants and shipyards that flanked the estuary of Bilbao has gradually given way to a clean landscape scattered with architectural landmarks that bear witness to the modernization of the region. The determination of Vizcaya’s capital to create a new urban image – from the subway by Norman Foster, to Sondica airport, by Santiago Calatrava and the Palace of Euskalduna by Soriano & Palacios – reached with the Guggenheim a mass media impact that was able to tempt neighboring towns, eager to turn their intersection with the estuary into a display of municipal vigor
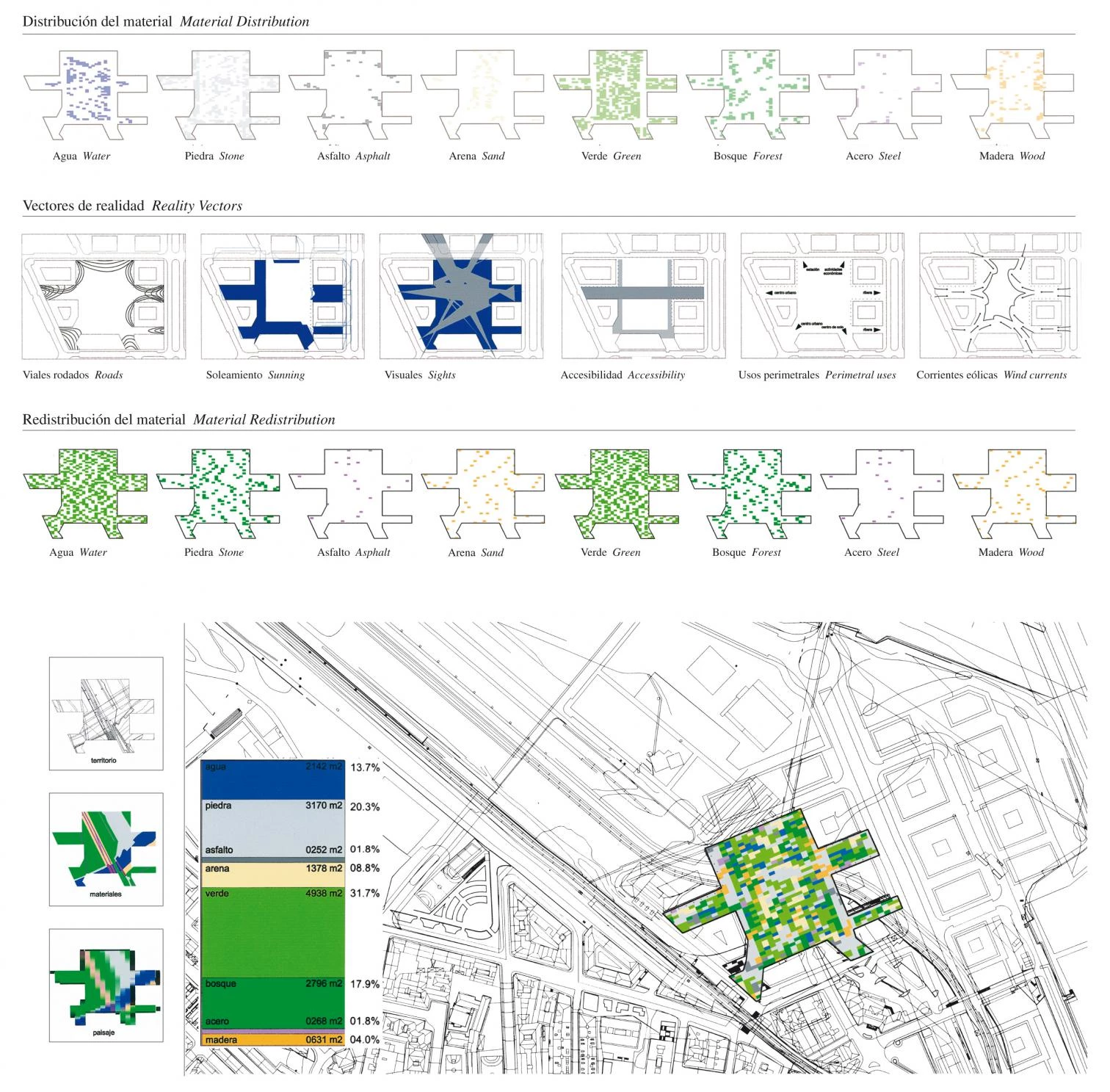
The square is conceived as the core of a residential neighborhood built on terrains that used to be occupied by factories, an industrial past that is recovered through the choice of materials such as pavement.
In the town of Baracaldo, an extense plot next to the River Galindo’s estuary was up to now crossed by railway tracks, roads and remains of old constructions that formed an unsurpassable barrier between the center and the water. On this deteriorated land, a new residential development advances towards the shore, gravitating over a pedestrian square that recalls the industrial past of the area.
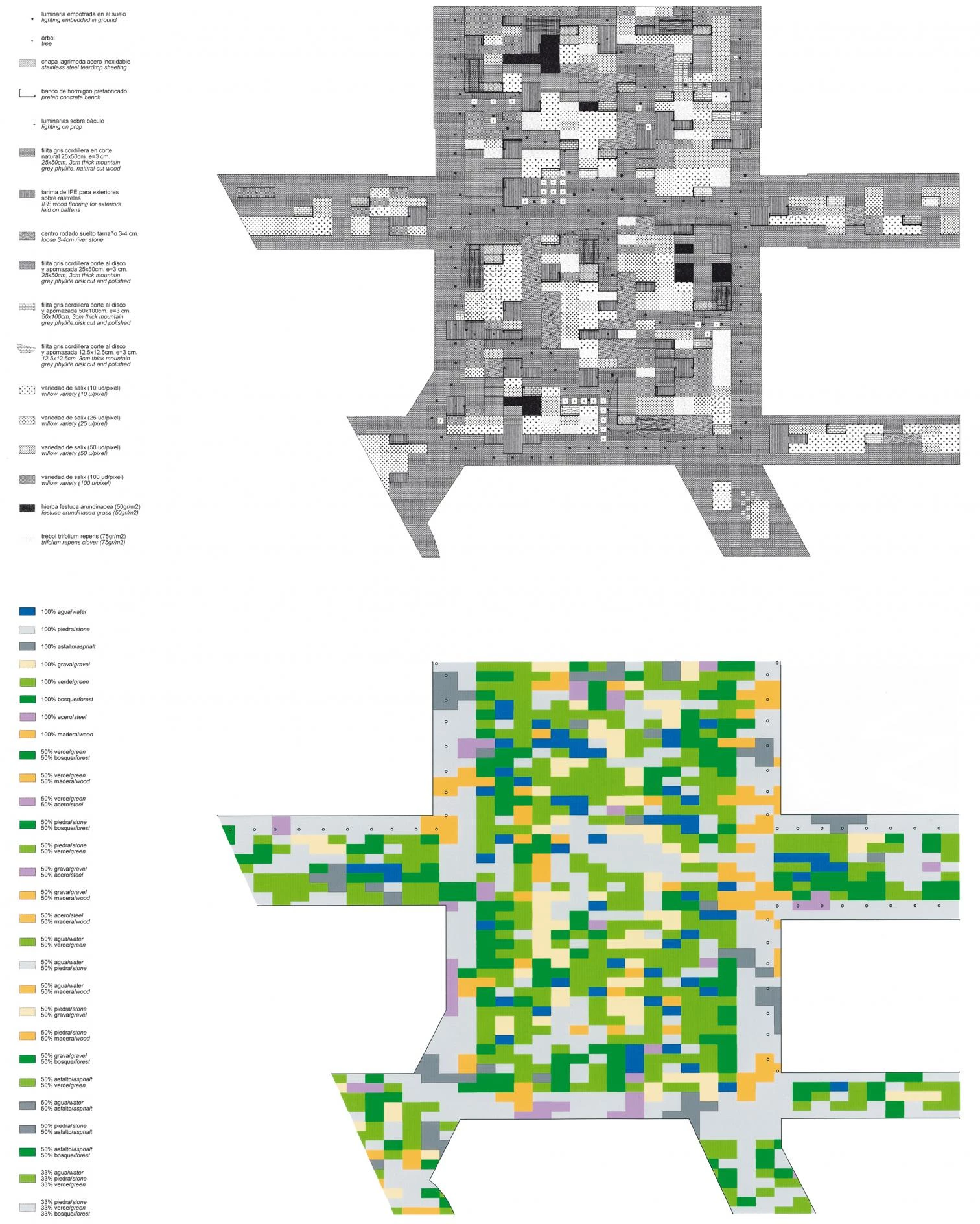
To keep the design of this project free from preconceived ideas, in a first moment the uses are regularly distributed on the rectangular parcels in which the plot has been divided. After considering other aspects such as sunning, accessibility, circulation of air, views and other perimetral conditions, the program is redistributed upon this homogeneous grid, following principles that respond at the same time to order and chance. From this first intervention on plan, an artificial topography from which one can seize the encircling landscape transforms the square into a curved plan whose surface warps drawing a relief of small hills. The subsequent folds thereby present concavities that favor playing and strolling, exchange and meeting, places to rest and meditate concisely marked by metallic structures.
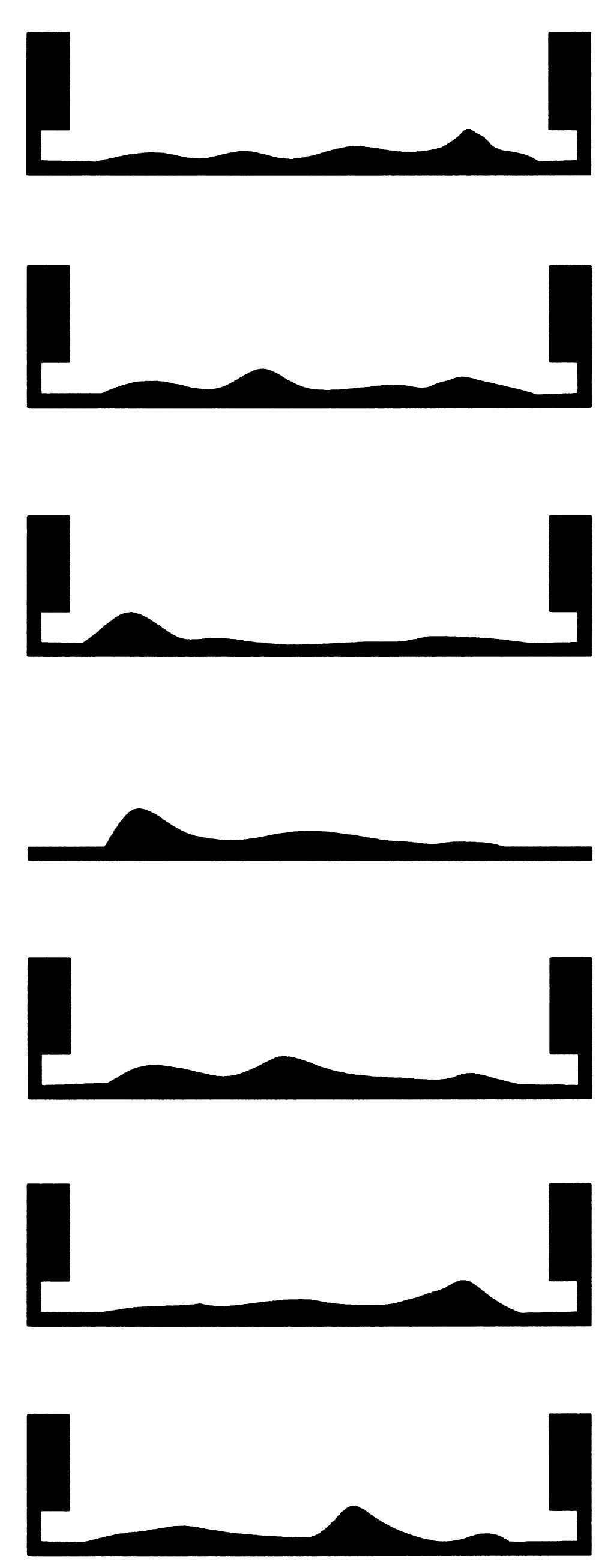

The landscape of beams, railways and carbon common to the industry that in another time took up the site is reminisced in this new urban episode through the material palette, which tells stories of the place through its colors and textures. Water and stone, asphalt and sand, grass and forest, steel and wood now cover the square, in a tapestry of patches that interact with one another giving way to a whole repertoire of ambits. Small and large, private and collective, the resulting spaces take on with flexibility the functions assigned by each user, and change color to adapt to what happens around them.
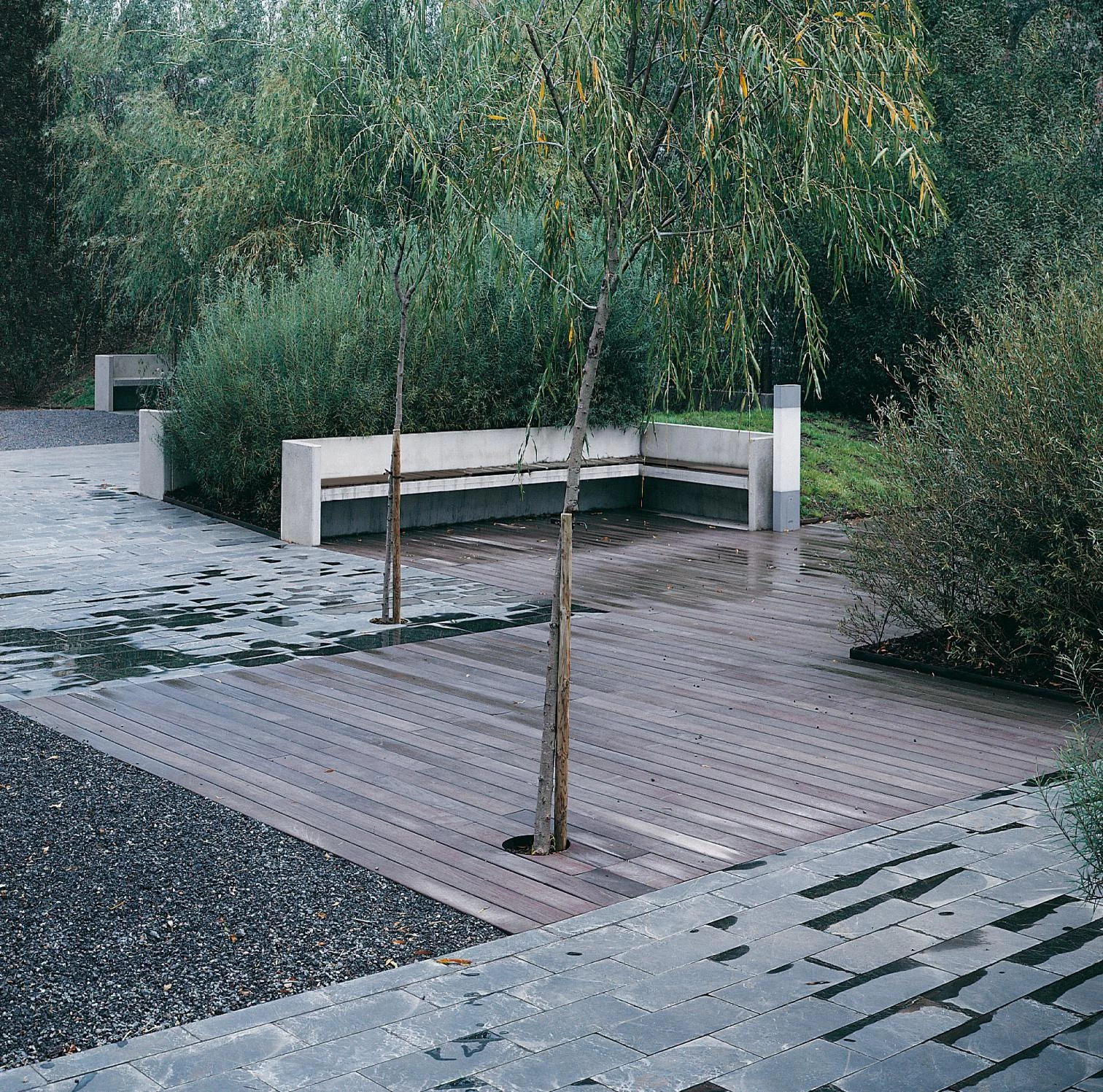
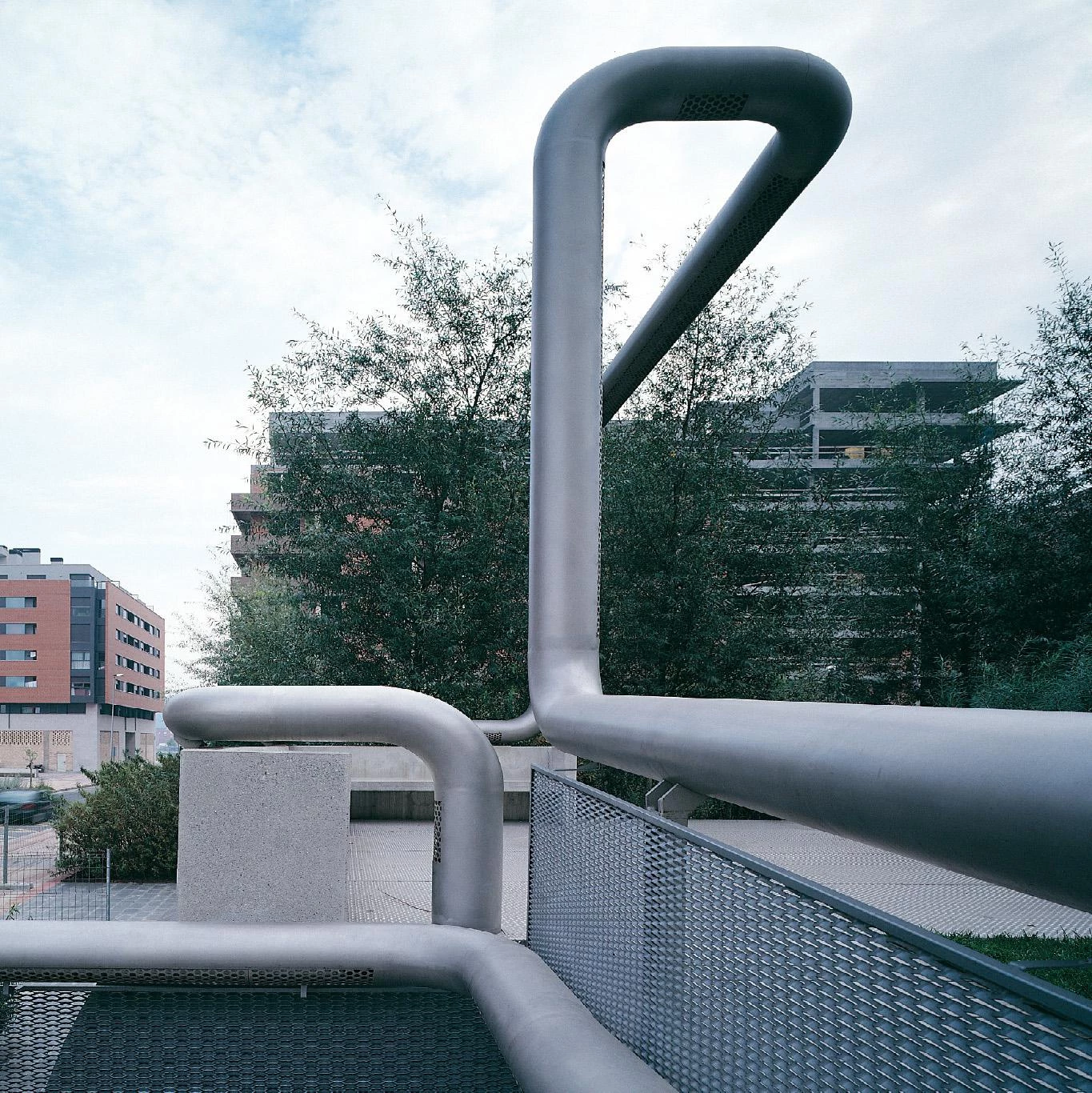
After the distribution in two dimensions of the materials over an even terrain, the ground of the square folds softly, providing the site with the hilly profile which now characterizes it.
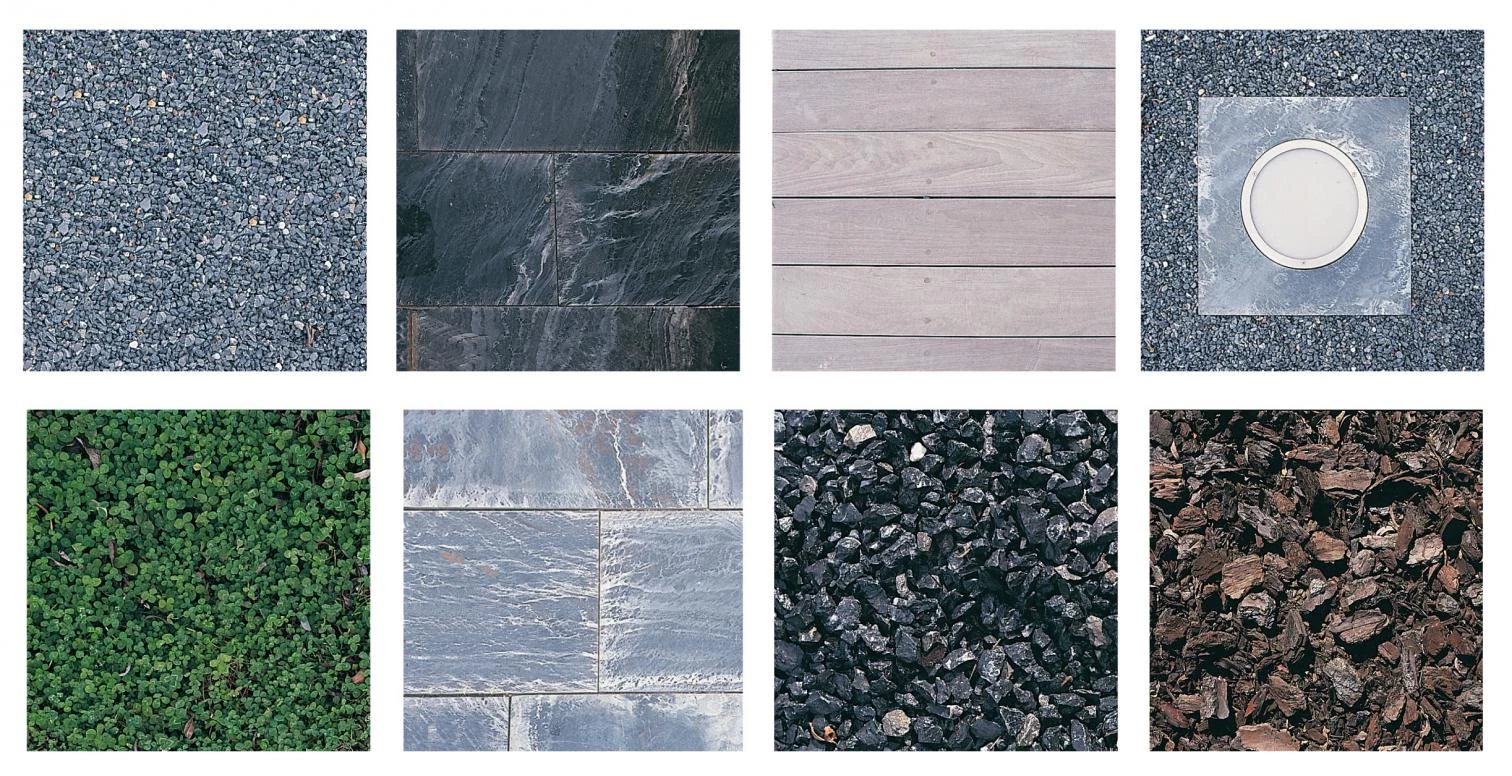
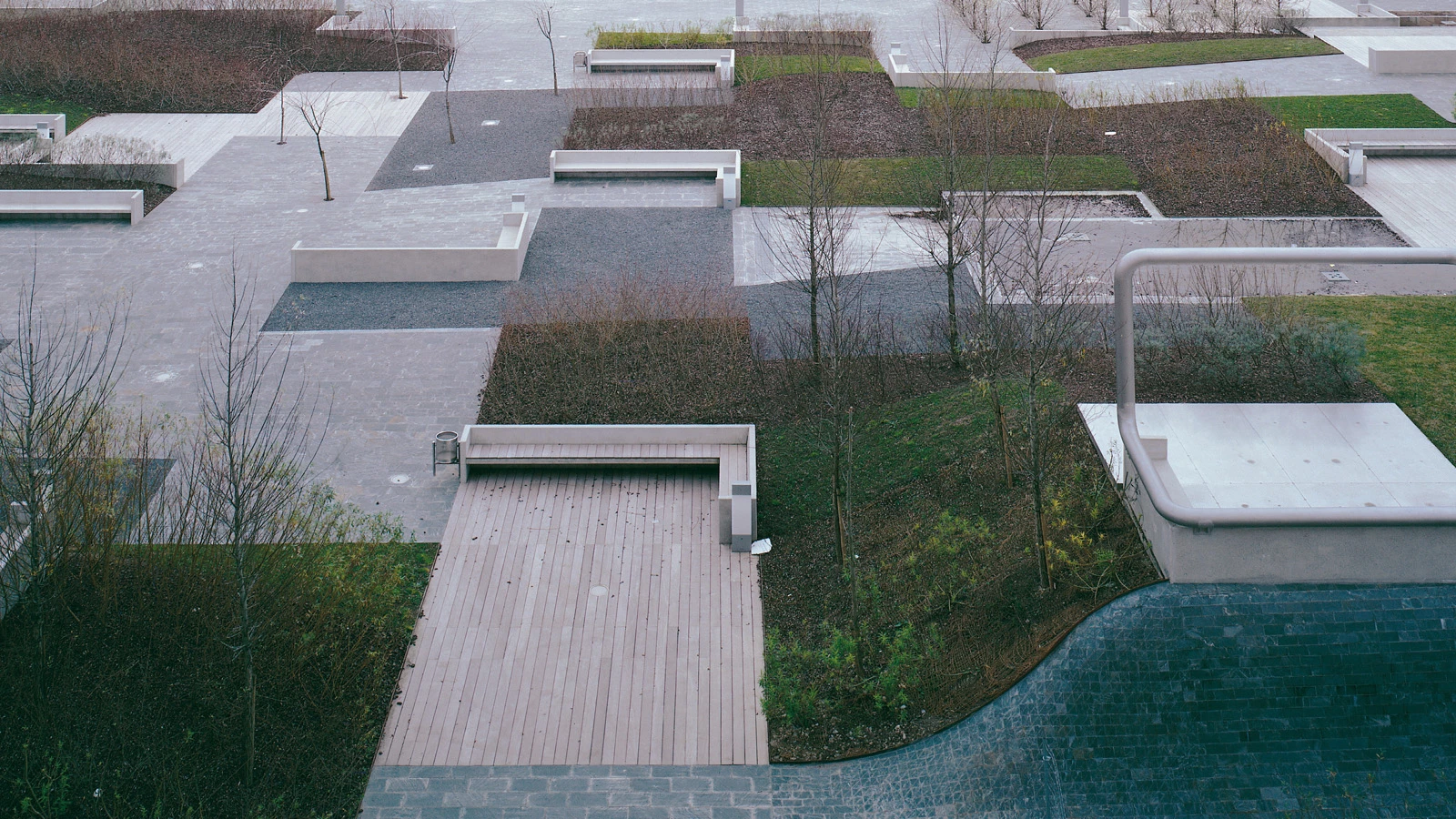
Cliente Client
Bilbao Ría 2000
Arquitecto Architect
Eduardo Arroyo
Colaboradores Collaborators
Sergio Piñeiro, John Garcés, Nerea Calvillo; José Luis Villanueva, Javier Inclán (aparejadores quantity surveyors)
Consultores Consultants
Fernando Subinas (estructura structure); Teresa Galí (paisajismo landscape)
Contratista Contractor
Necso; Carandini (iluminación lighting)
Fotos Photos
Geraldine Bruneel

