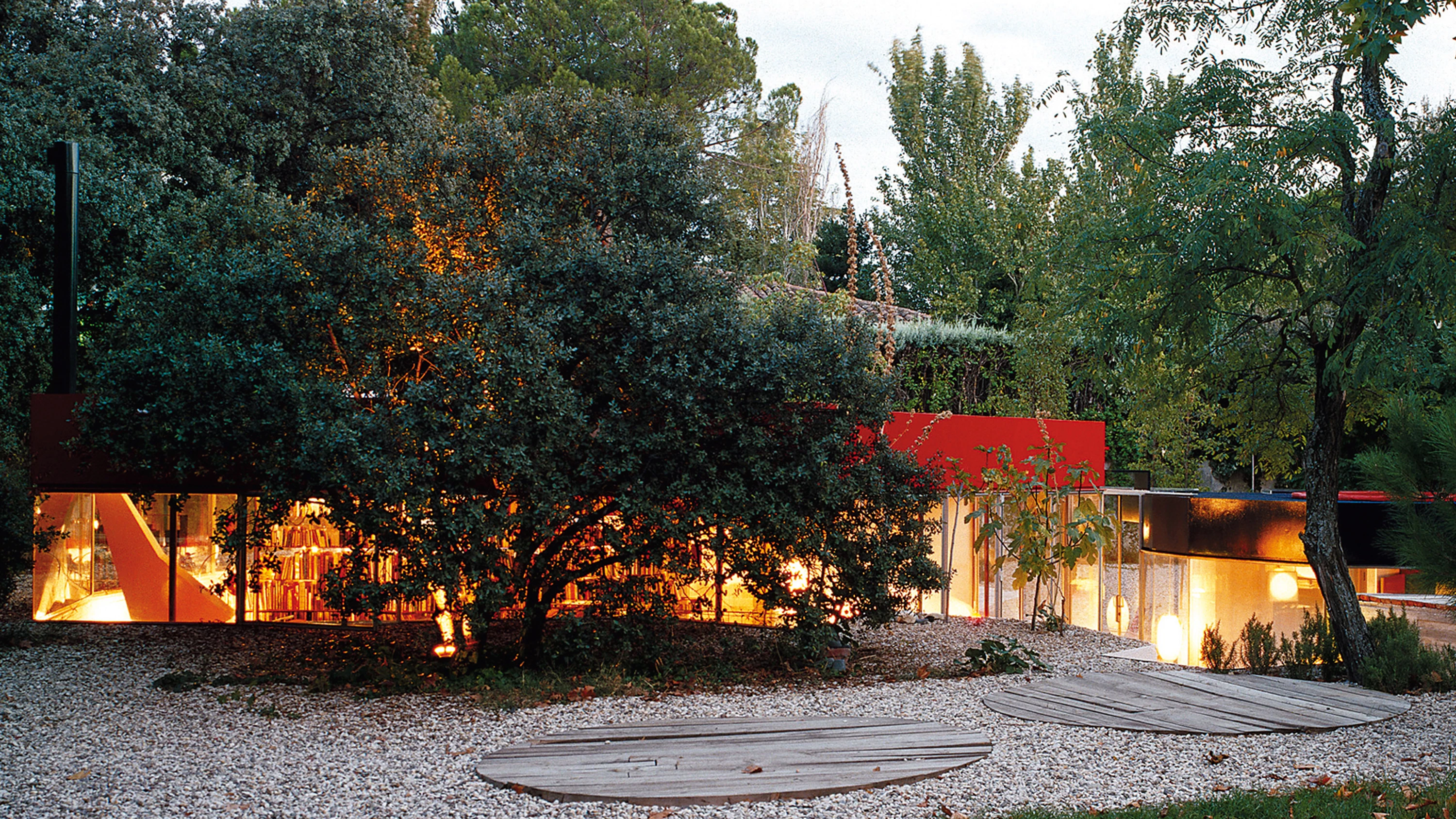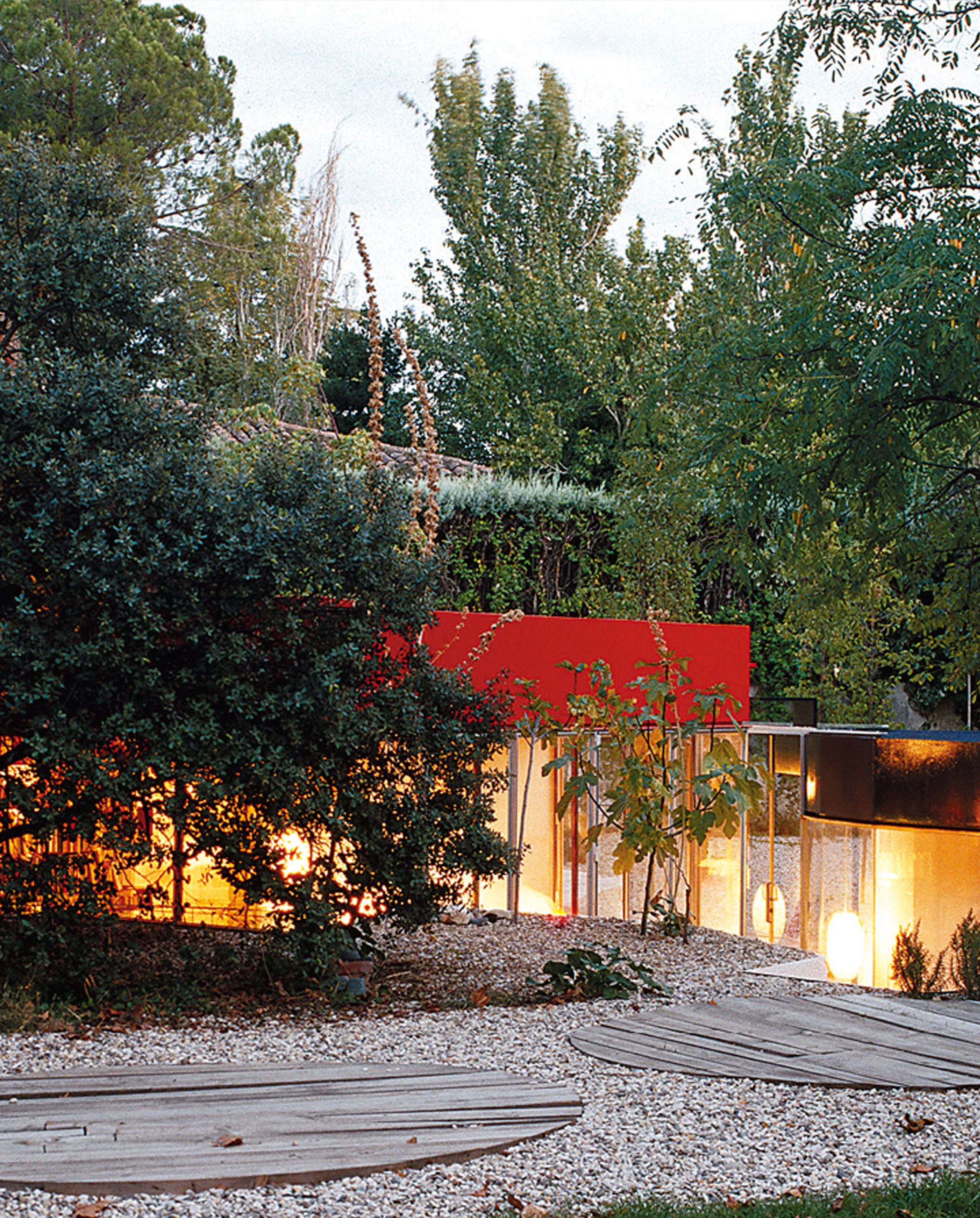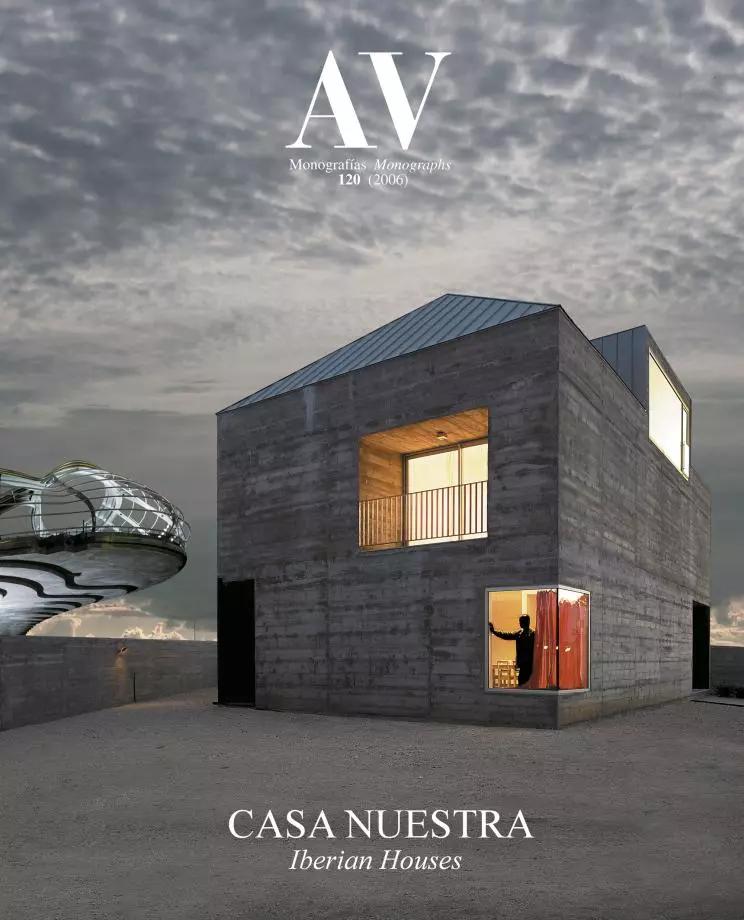Silicone House, Madrid
Selgascano- Type House Housing
- Material Rubber Unconventional materials
- Date 2006
- City Madrid
- Country Spain
- Photograph Roland Halbe
Le Corbusier wanted the empty courtyard of La Tourette to be naturally filled with vegetation, birds and the wind. The project for this house in Madrid’s residential area of La Florida takes the opposite idea as point of departure: the vegetation leaves a clearing that can be occupied by something artificial like architecture. What both projects have in common though is that they do not seek mimesis, nor integration, nor an organic architecture, but precisely that contrast.
The plot has a gentle slope dotted with holm oak, elm, ash, and pine trees, to name just a few of the species found there. Each one of them was considered a jewel that had to be preserved, and the tree tops were measured one by one and included in the plans to prevent them from being damaged in any way. In this site and with these premises in mind, the only alternative in order to raise a structure was to fill the gaps left among the existing trees. The two platforms pursue higher views over the vegetation, whereas the spaces beneath enjoy low-lying views of the natural environment. The two platforms, which are reached through a small staircase, are very comfortable and made of recycled rubber and
plastic mats, inviting to spend more than just a short period of time on them. Each one is painted in a different color and at a different height to facilitate access, and each one corresponds to a specific area inside the house. These two surfaces are the essential part of the project, the house being an addition below. The interior space is negligible; it emerges as a residual place upon completing the work with what is truly important, the outdoor space. Under the blue surface, the lower one located 0.95 meters above ground level, are the bedrooms and services, partially burrowed into the terrain. The red surface, the higher one rising 1.77 meters, corresponds to the living room, the kitchen and the study.
The resemblance of the final silhouette of the house to a zoomorphic or anthropomorphic contour, including the position of the round skylight-viewpoints in what could be the eyes or of the remaining skylights in a hypothetical backbone, is just mere coincidence.
The voids that remained when the building process ended were filled with trees and plants. Now the house can barely be seen from the exterior, and over the course of the years it will almost disappear amid the vegetation... [+]
Arquitectos Architects
José Selgas, Lucía Cano
Colaboradores Collaborators
José de Villar, Miguel San Millán, Lara Resco, Blas Antón; Isidro Fernández (aparejador quantity surveyor)
Consultores Consultants
José Romo/Fhecor (estructuras structures); JG (instalaciones mechanical engineering); Gilberto Ruiz Lopes (maqueta model)
Contratista Contractor
Santamaría-Ayuso
Fotos Photos
Roland Halbe







