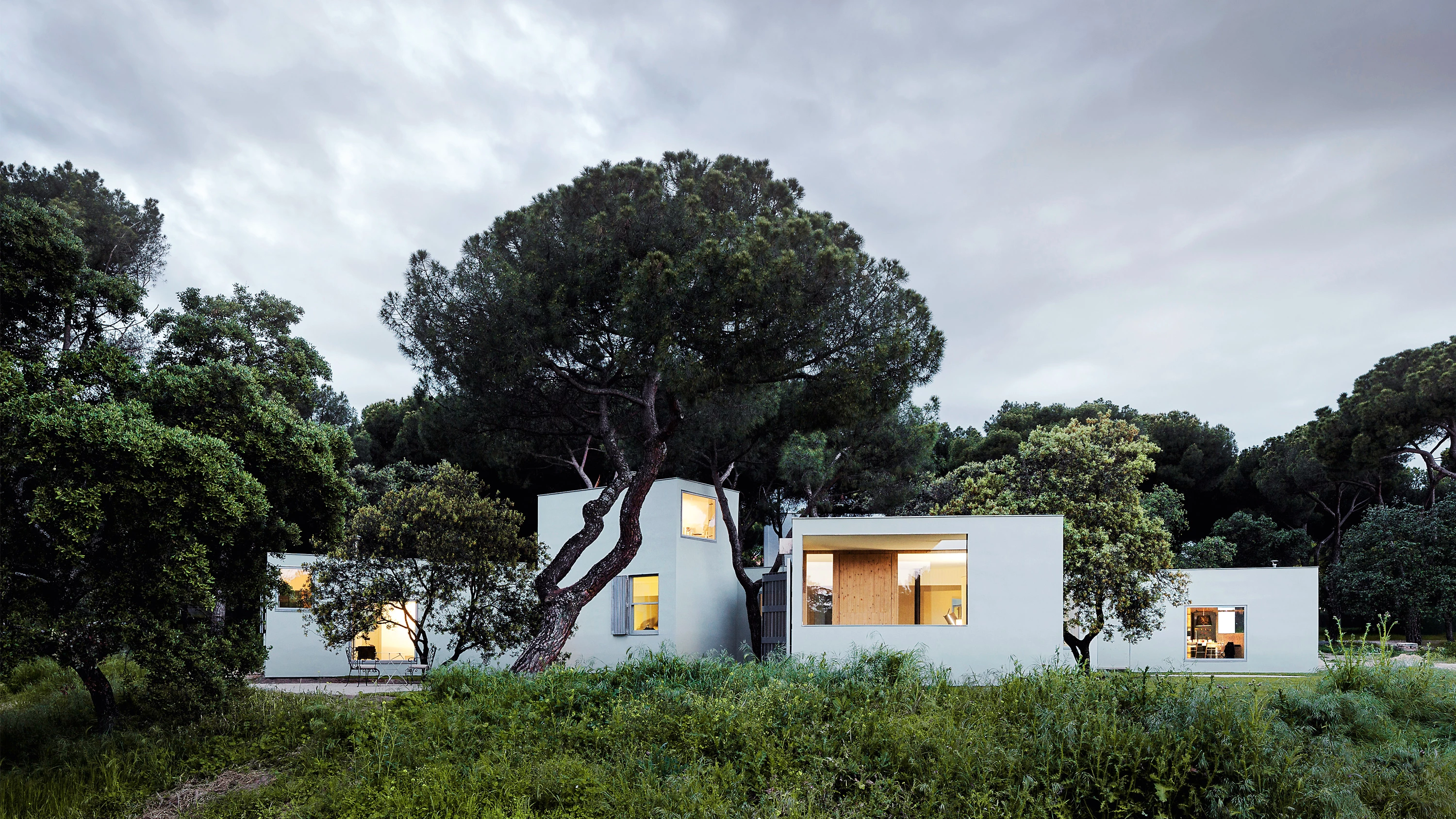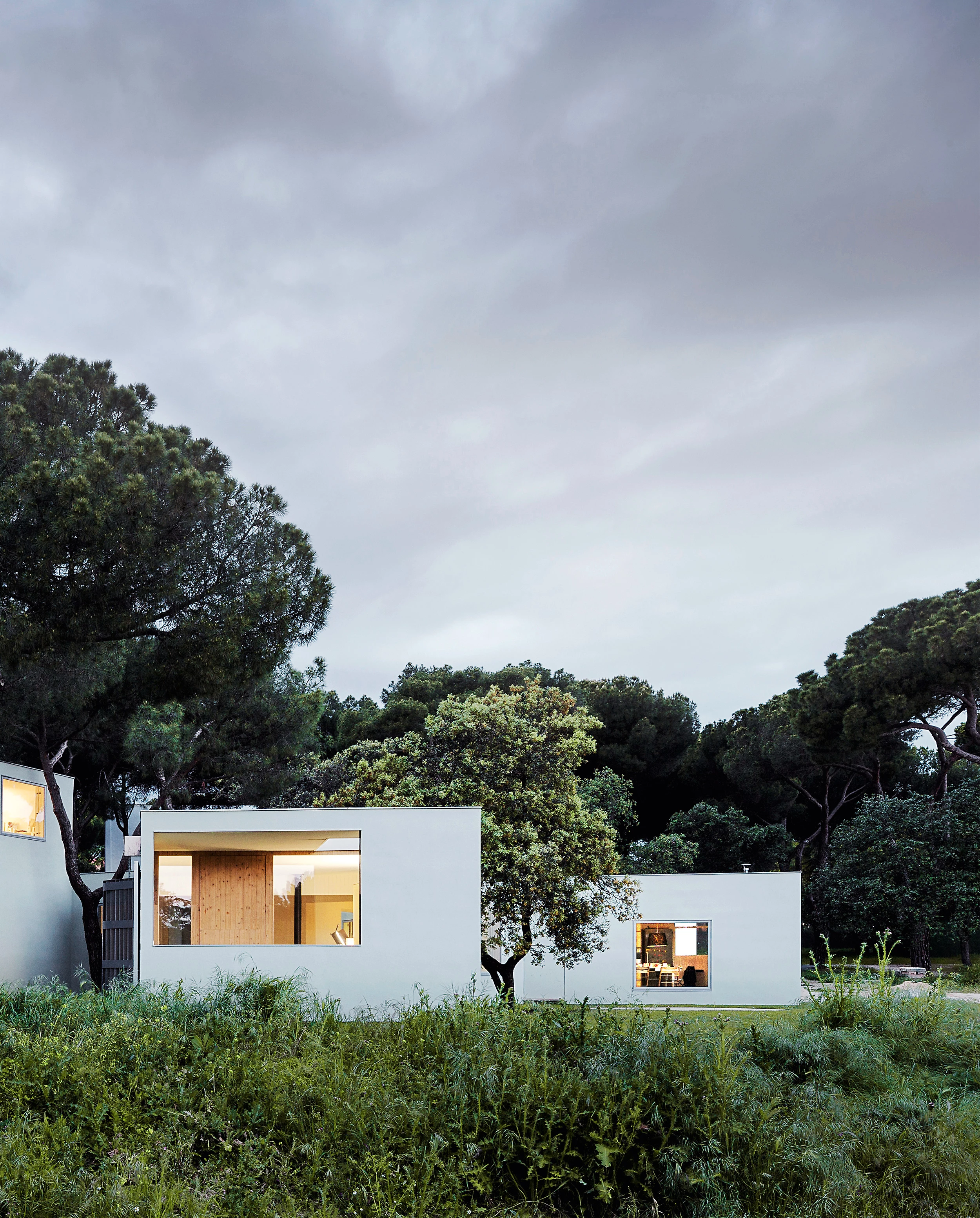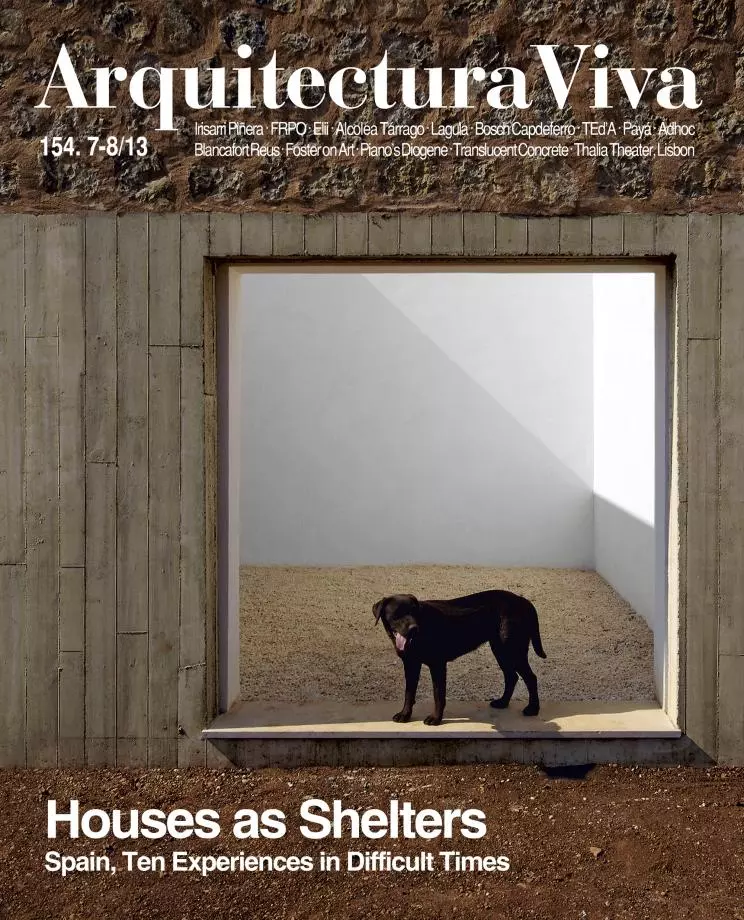The geometry of this house is defined by a desire to integrate it into its unique context, a woodland on the outskirts of the city of Madrid. Its volume is fragmented in order to adapt to the positions of the great pine trees that dot the site, the trunks of which form the fixed nodes of the floor plan outline. With this as the contextual premise, the program of the house was organized in a series of rectangular pieces that, in combination with each other, gave rise to a repeated process comprising 24 solutions, one of which has been carried out here. The idea was to arrive at a spatially complex experience of a conventional domestic program, using basic geometries and very simple laws of combination.
While the layout resulting from this strategy – a cluster of small concatenated pavilions arranged along a sinuous axis –, allows addressing the context, it presents an inadequate coefficient from an energy point of view. Hence the importance of the construction solution adopted, consisting of counter-laminated panels of natural wood with a thickness of only 72 millimeters, but a high insulation capacity. Fabricated through a numerical control system, the panels form the structure of the house. Because they are so light, the building’s foundation – built withmicropilotis of steel two meters deep – has minimal impact on the terrain.
Obra Work
MO House, Madrid (Spain).
Arquitectos Architects
FRPO Rodríguez & Oriol Architecture Landscape / Pablo Oriol & Fernando Rodríguez.
Colaboradores Collaborators
P. Cotero, I. Olavarrieta, C. Schmitz, C. Escuder.
Consultores Consultants
KLH, Alter Materia, Miguel Nevado; Paredes & Pino, Schneider & Colao Studio Gallery, Volumen Mobiliario (mobiliario furniture).
Fotos Photos
Miguel de Guzmán.







