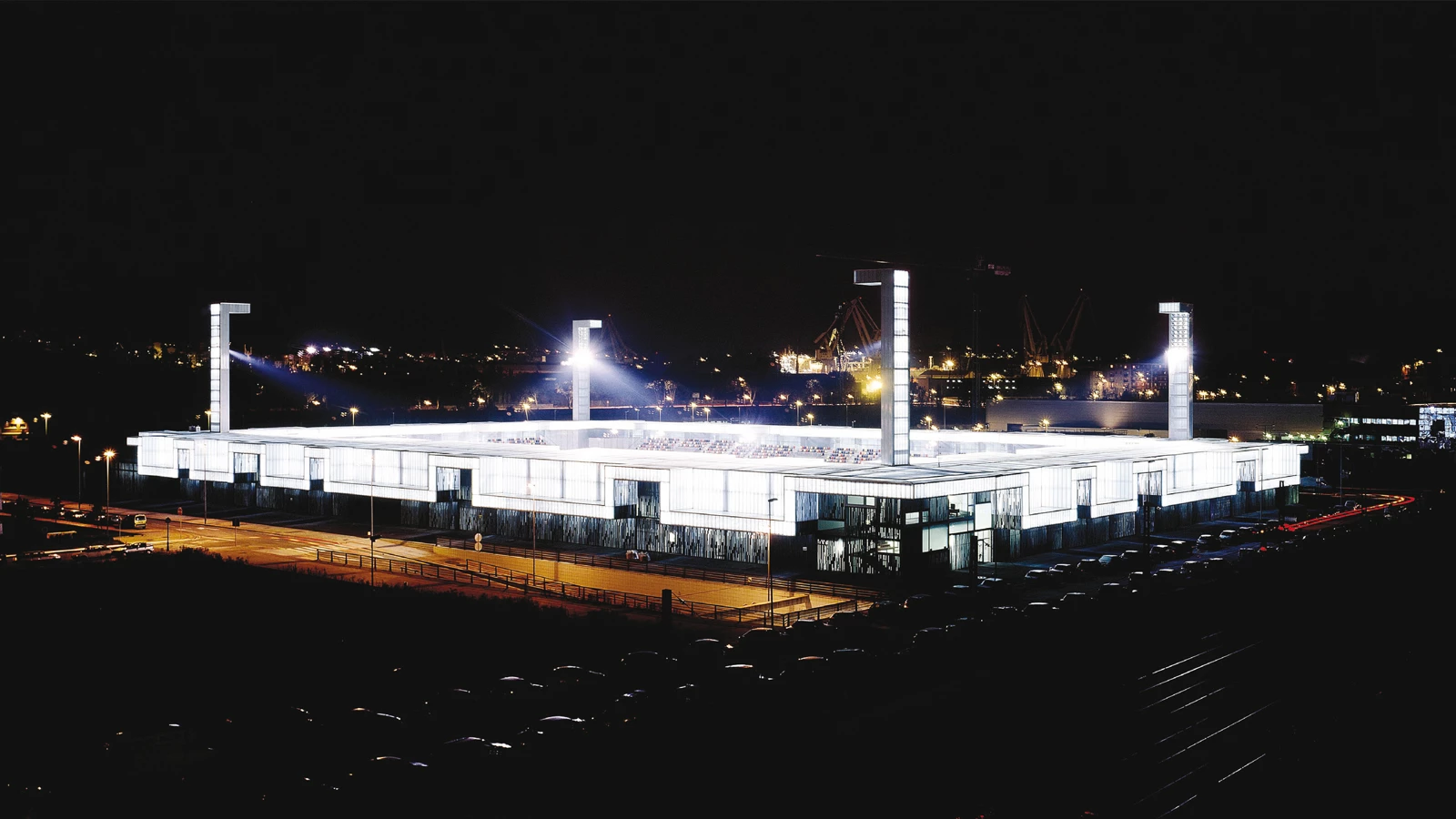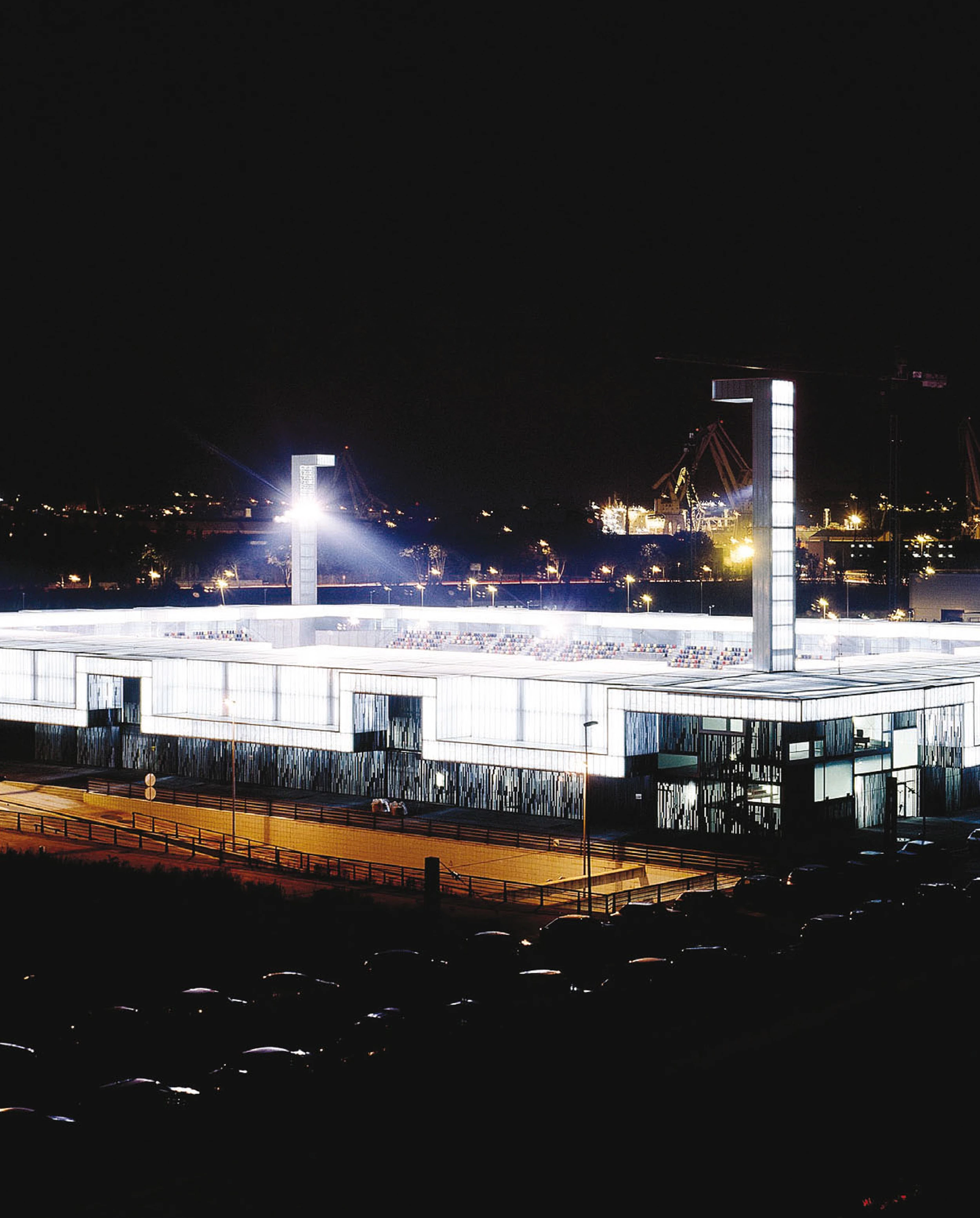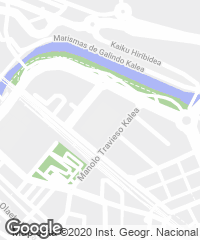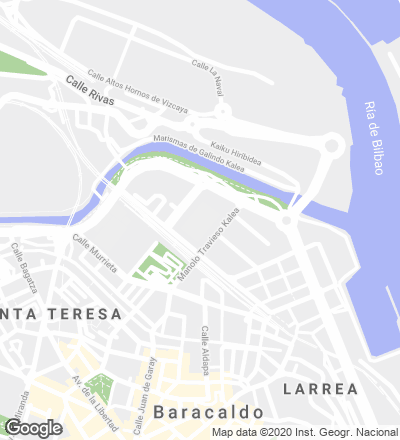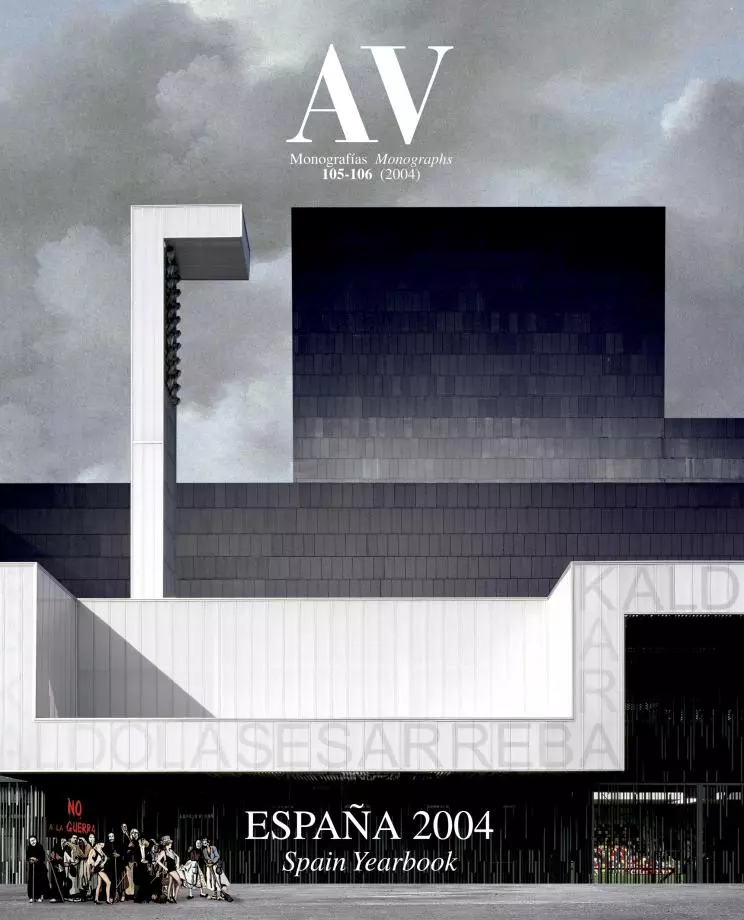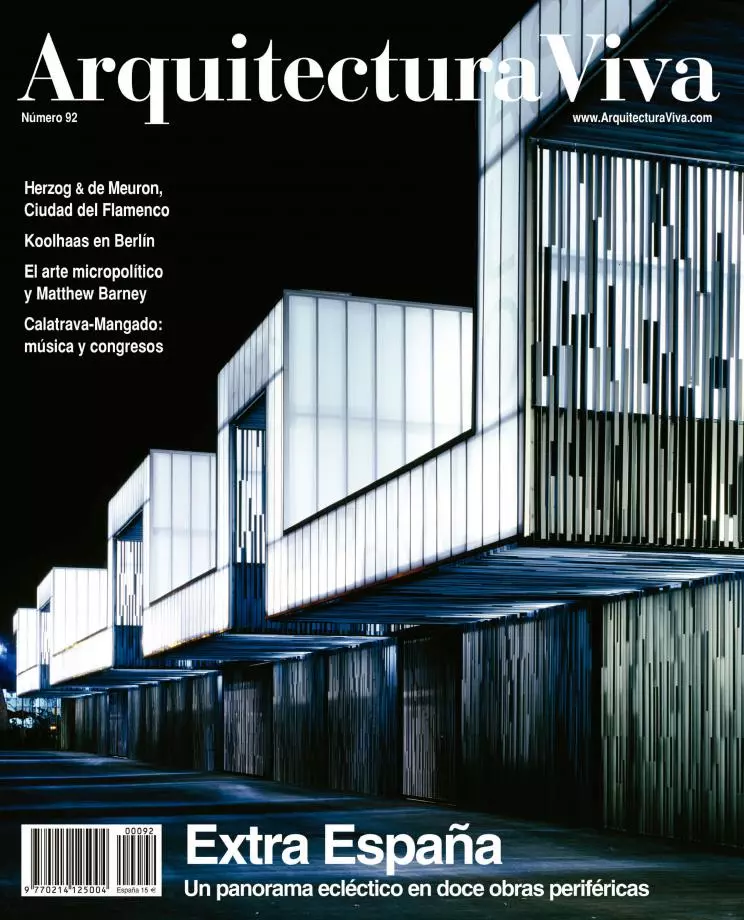The urban and environmental renovation of the Vizcaya’s capital, promoted by the consortium Bilbao Ría 2000, extends to the areas cleared on both banks, promoting new programs where once there were only factories and cranes. Halfway between city and sea, the municipality of Baracaldo joins this initiative by regenerating 400,000 square meters in the estuary of Galindo river, with a project that, backed by the European Union, increases the number of houses, parks and walks of this emblematic working class area. This new physical and social reality is the context for the Lasesarre stadium, venue of the Baracaldo Football Club and, according to the project’s objectives, venue also for gatherings, workshops or seminars that the neighbors, football fans or not, may wish to participate in.
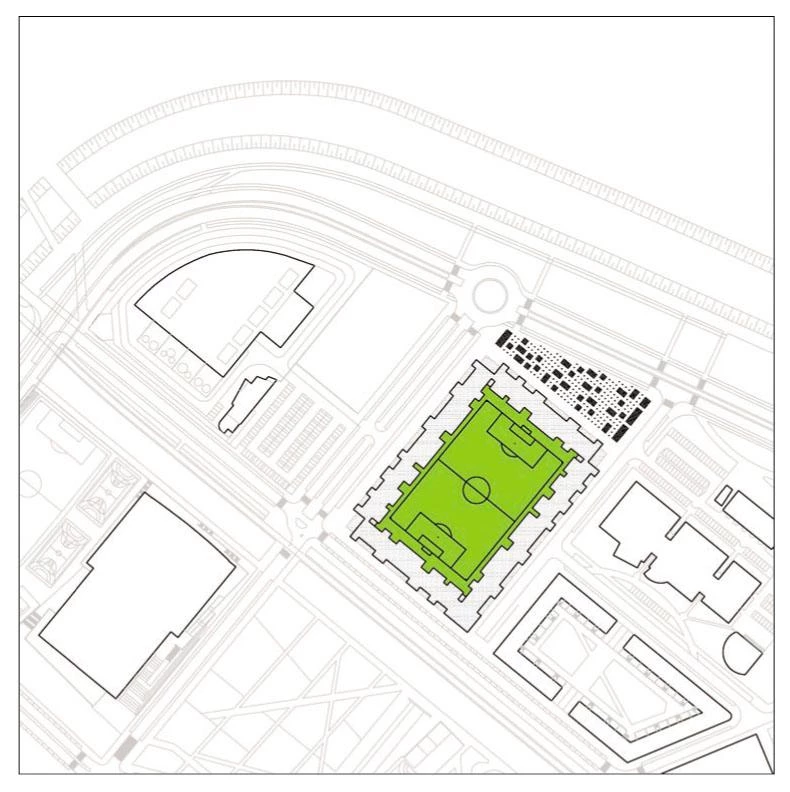
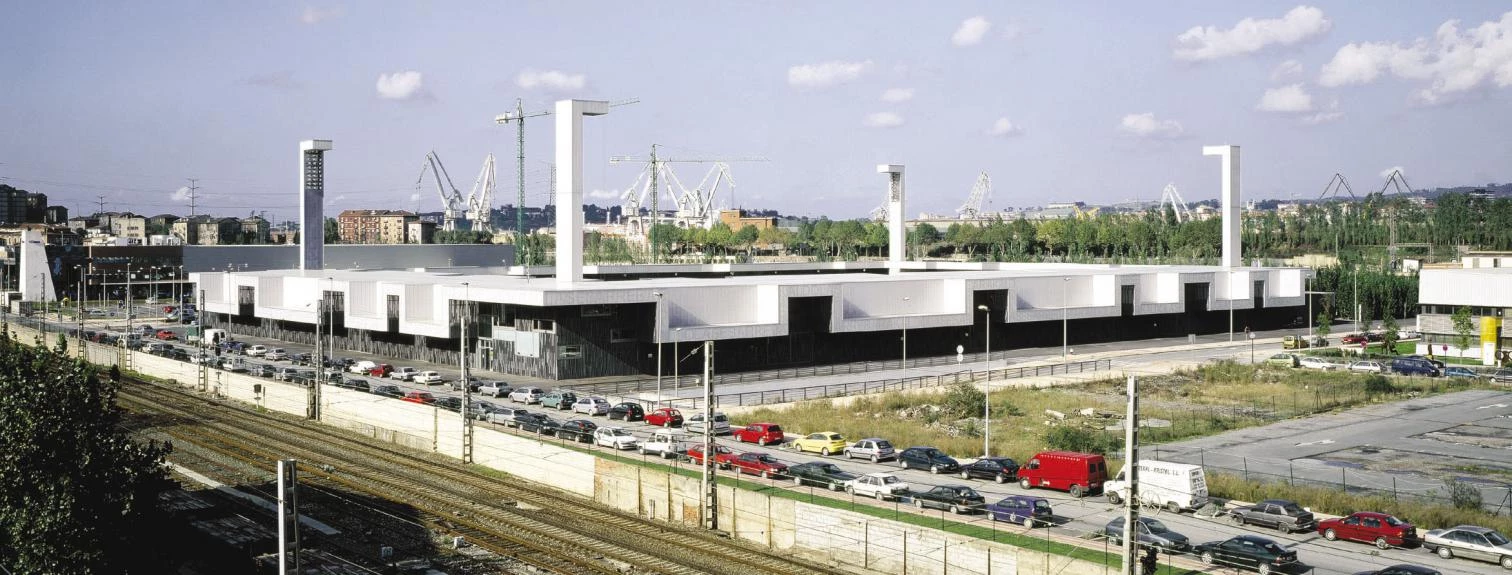
Drawing inspiration from the light effects created by the plantation of around a thousand black poplars on the northern flank of the stadium, the latter defines its shape by way of a ‘vegetal’ and geometric enclosure, made of steel. Along with the translucent polycarbonate roof, permeable to the soft northern light, this bright and unitary envelope, built with L-shaped sections, conceals the organization of the stadium in independent buildings – local and visiting dressing rooms, storage and facilities and social club – which have different accesses and stand modules. Aside from setting itself apart from the conventional cup shape, this division allows to optimize its use for other activities. In the stands, the 7,960 seats arranged in multicolor waves produce a peculiar sensation of warmth even when the field – a 105 x 68 meter rectangle – is empty. Its distribution in modules, separated by the lawn strips, are faithfully reflected on the roof by folds and setbacks.
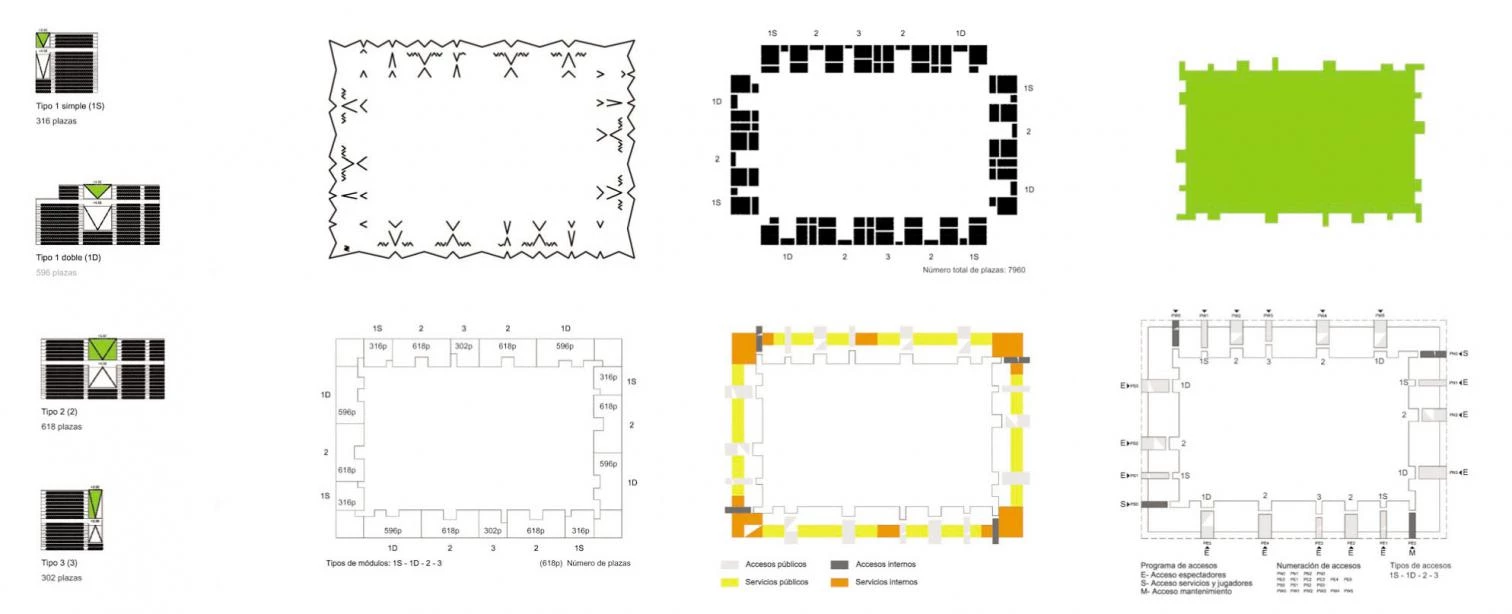
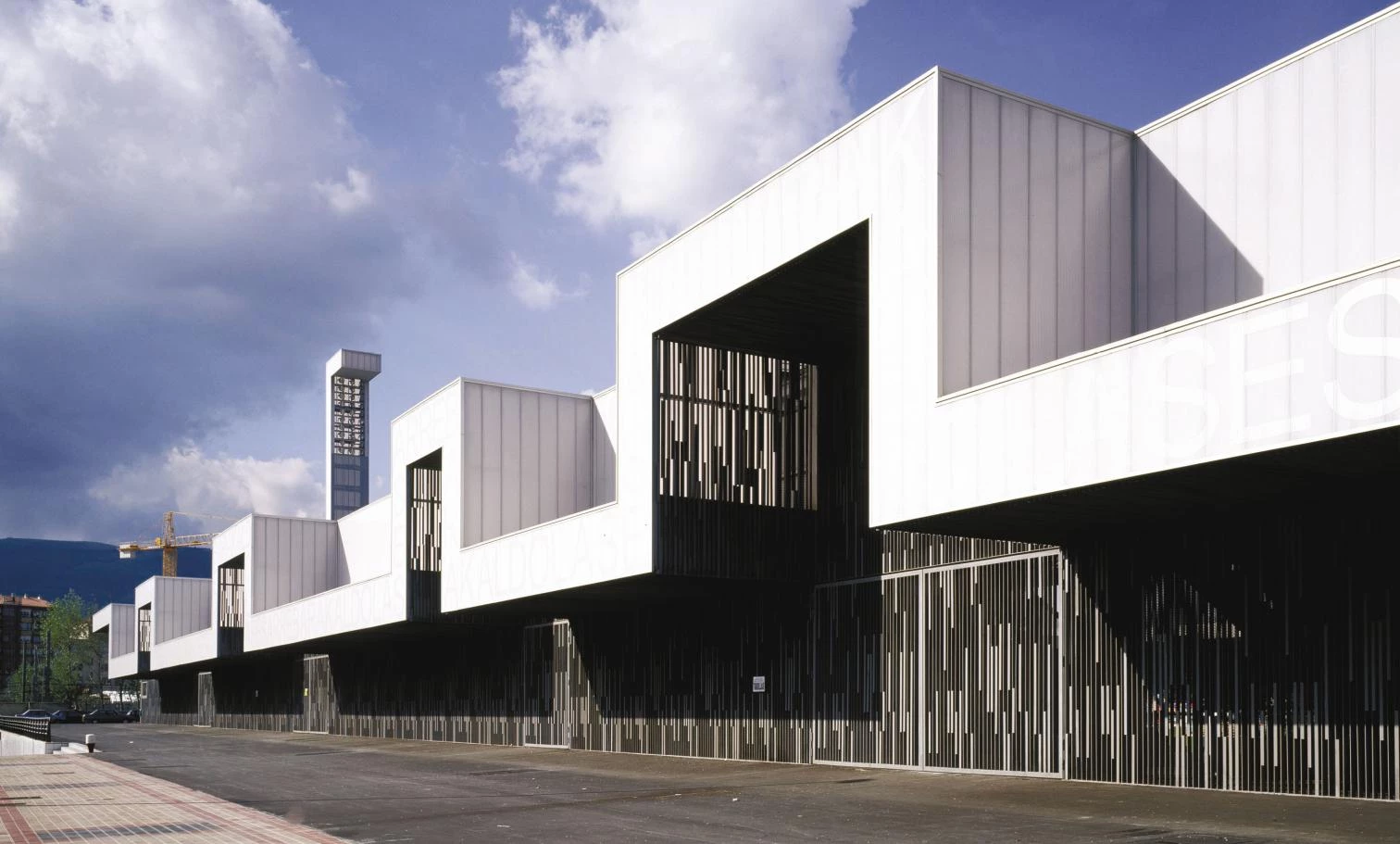
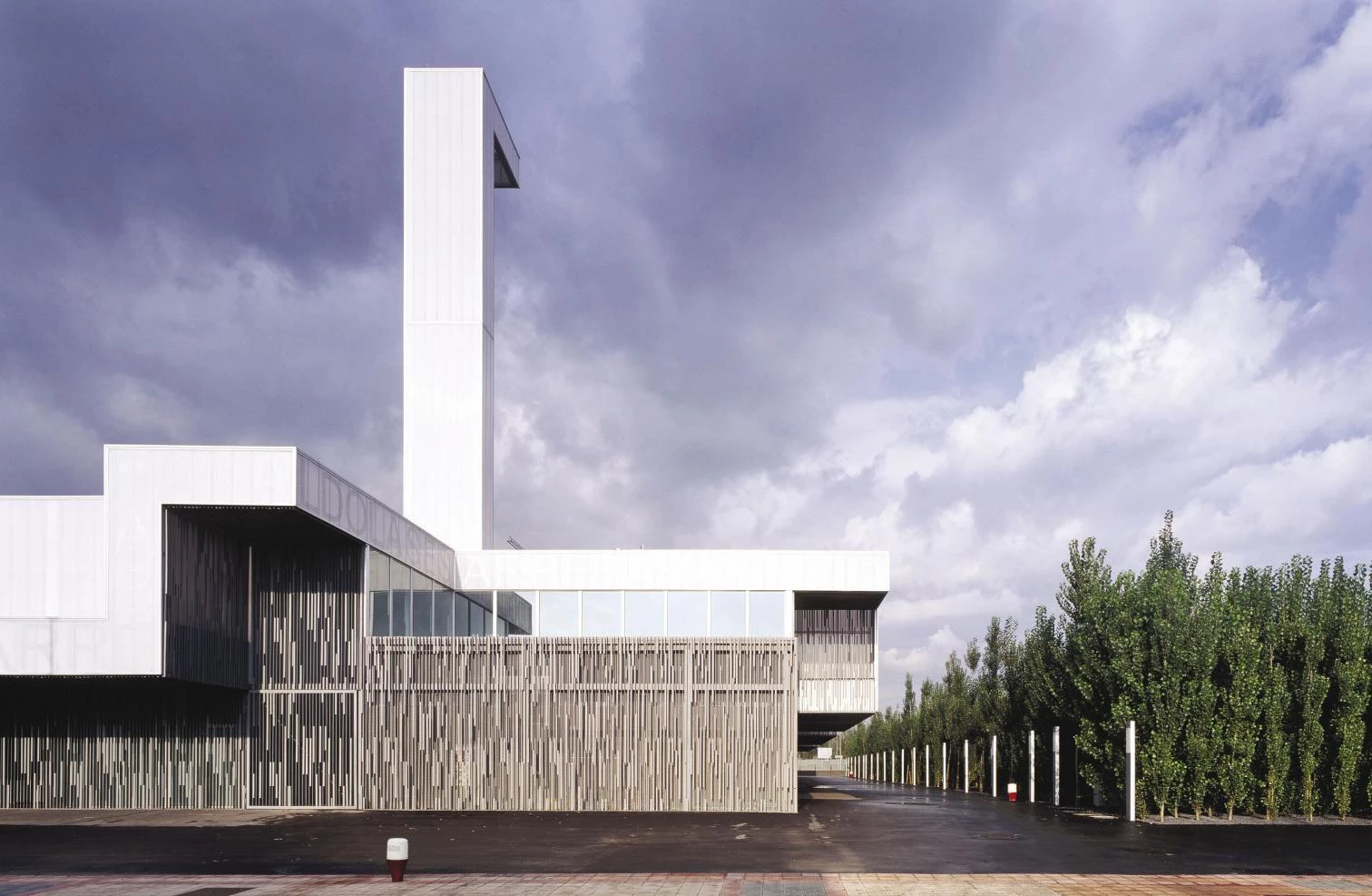
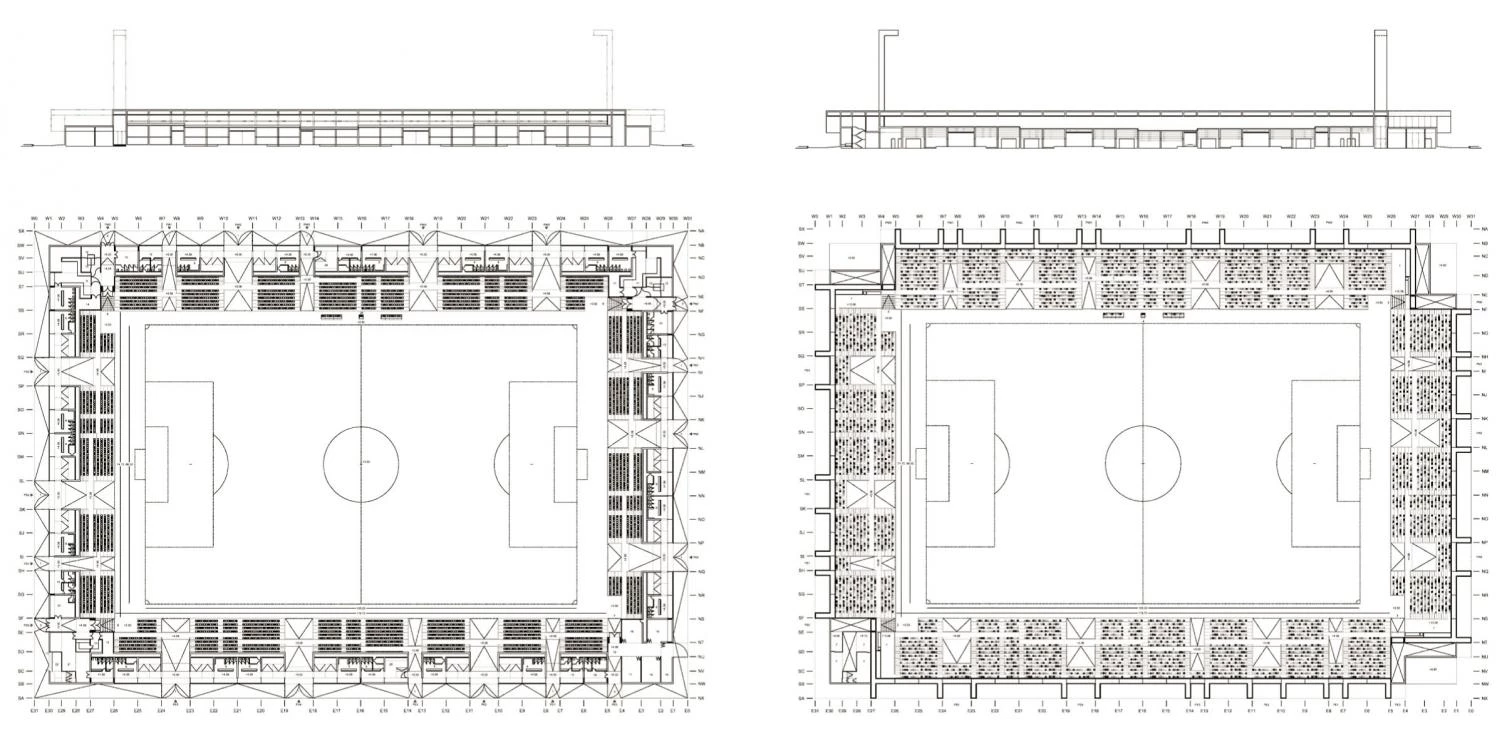
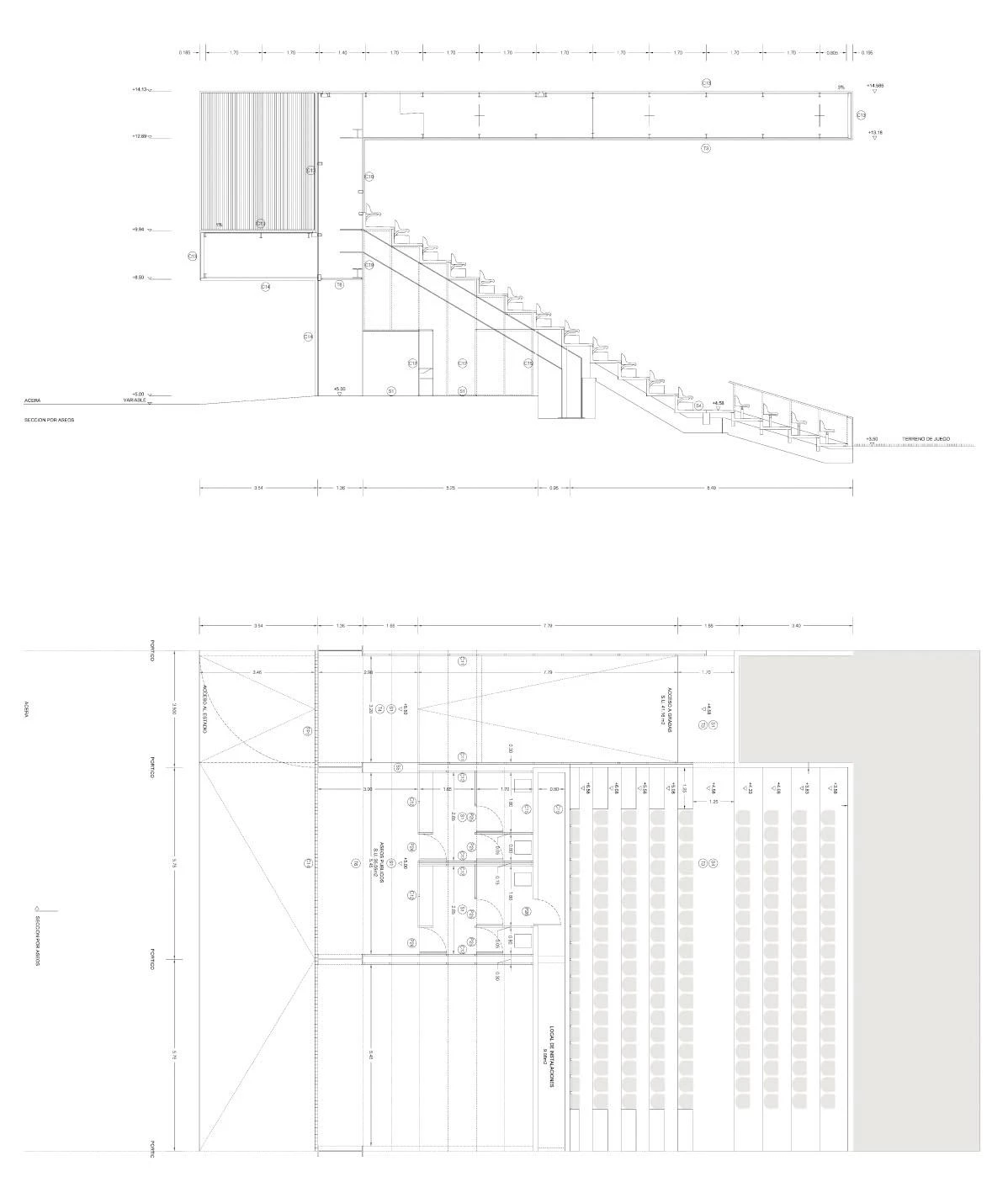
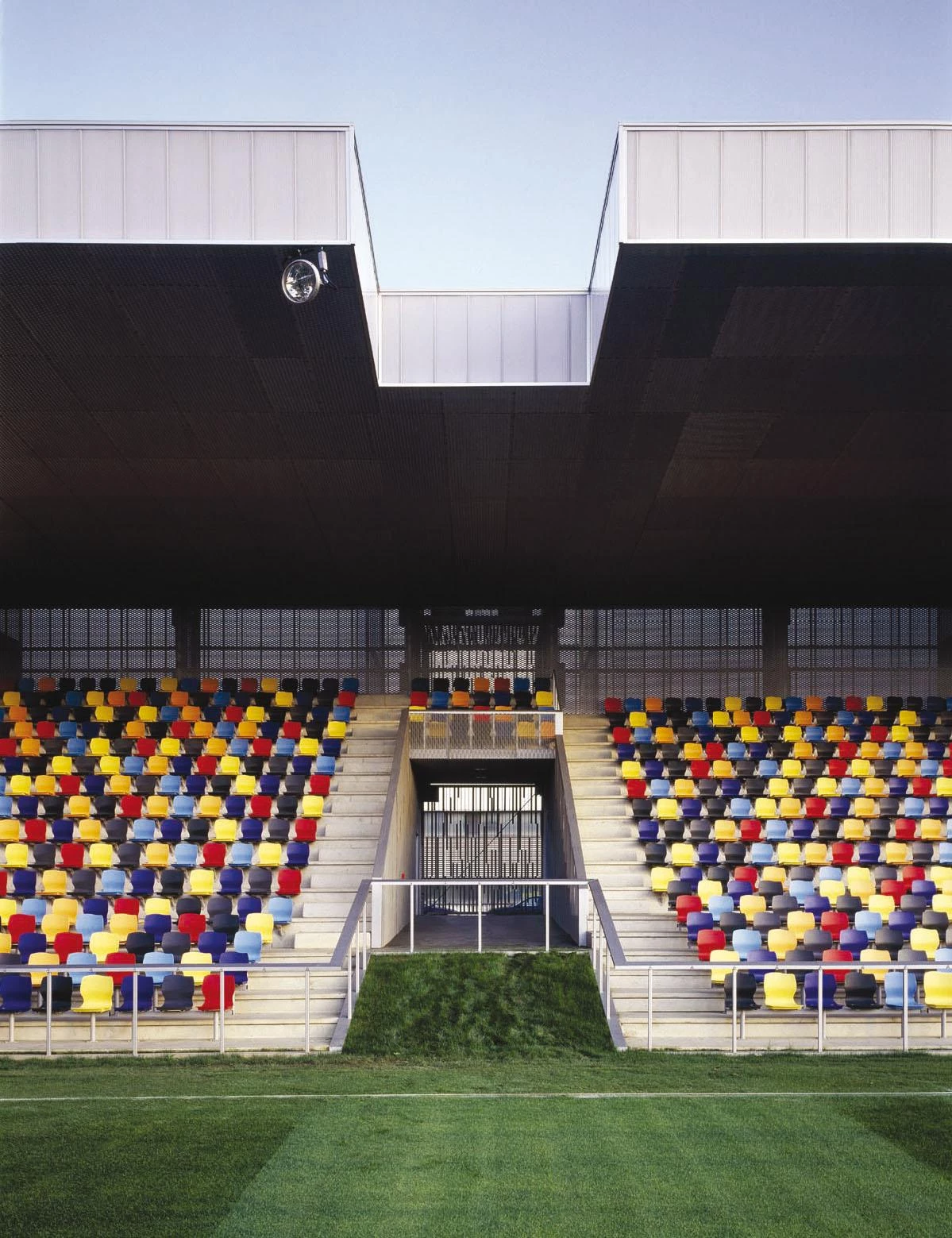
The scarce resistance of the terrain – riverside mud, polluted by years of metallurgical activity –made it necessary to pave with micropiles of forty meters in depth. The structure was finished with steel sections and the stands were assembled, in just over a month, with prefabricated concrete. A ring-shaped tunnel goes through the building concealing the systems, while the field drainage was carried out with laser techniques. The light given off by the translucent roof when night falls, and the four towers of light, which are oriented alternatively in different directions recalling the old industrial cranes, turn this stadium into a center of attention, a major boost for the development of the new area.
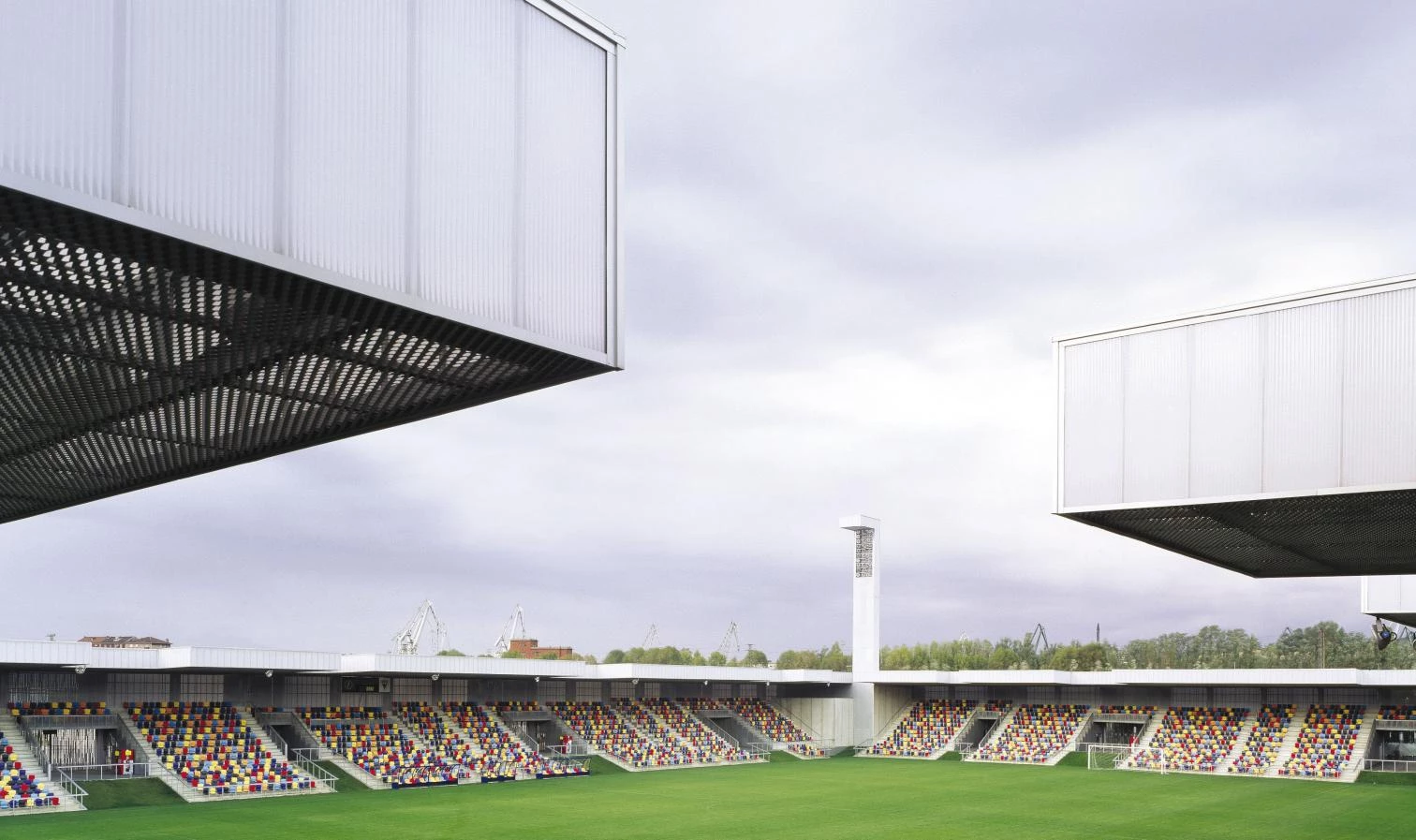
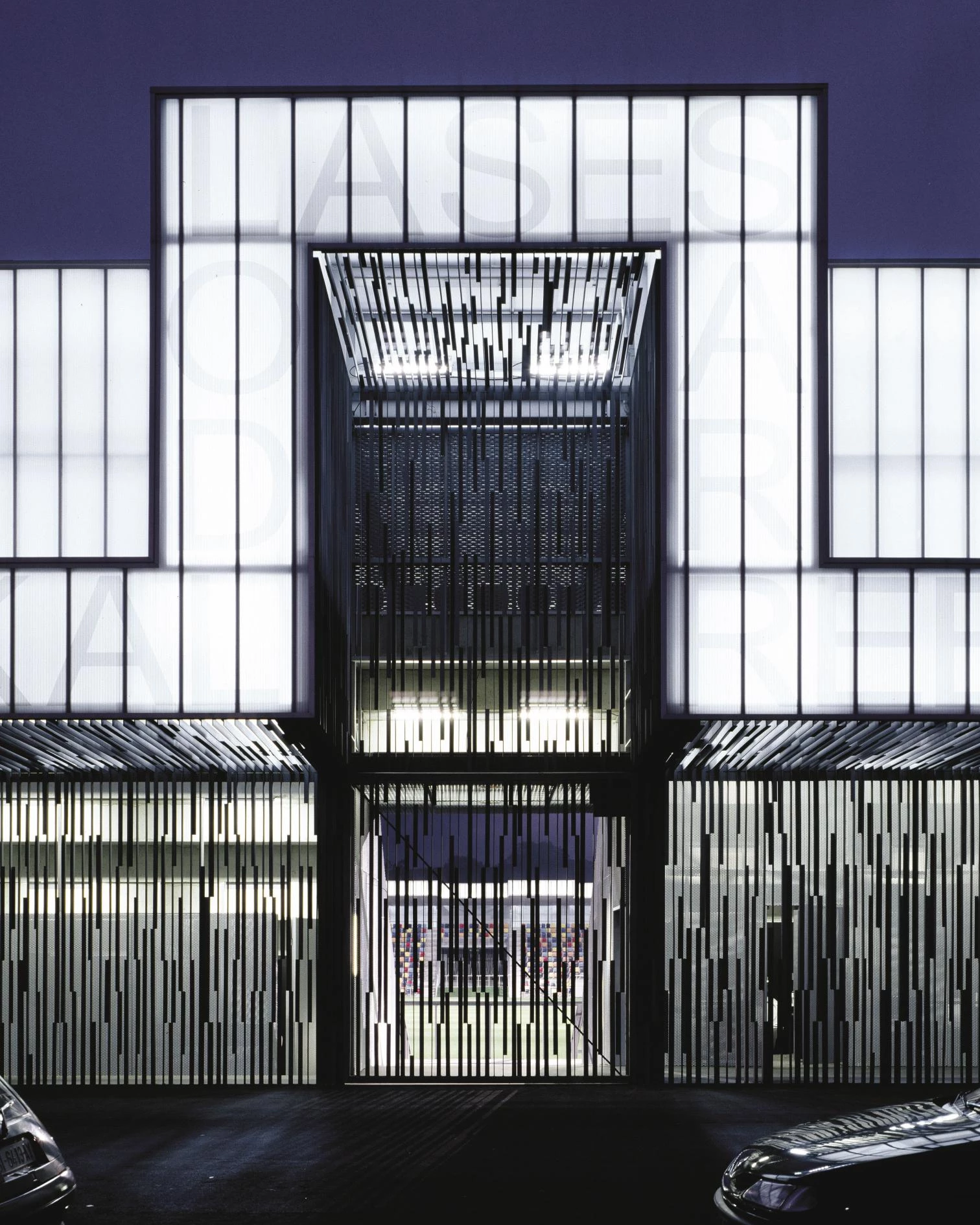
Los chopos plantados junto al estadio inspiran su fachada permeable: los elementos de la imagen del bosque (luz, hojas y troncos) se separan, y se asigna a cada uno una posición en las piezas en L del cerramiento.
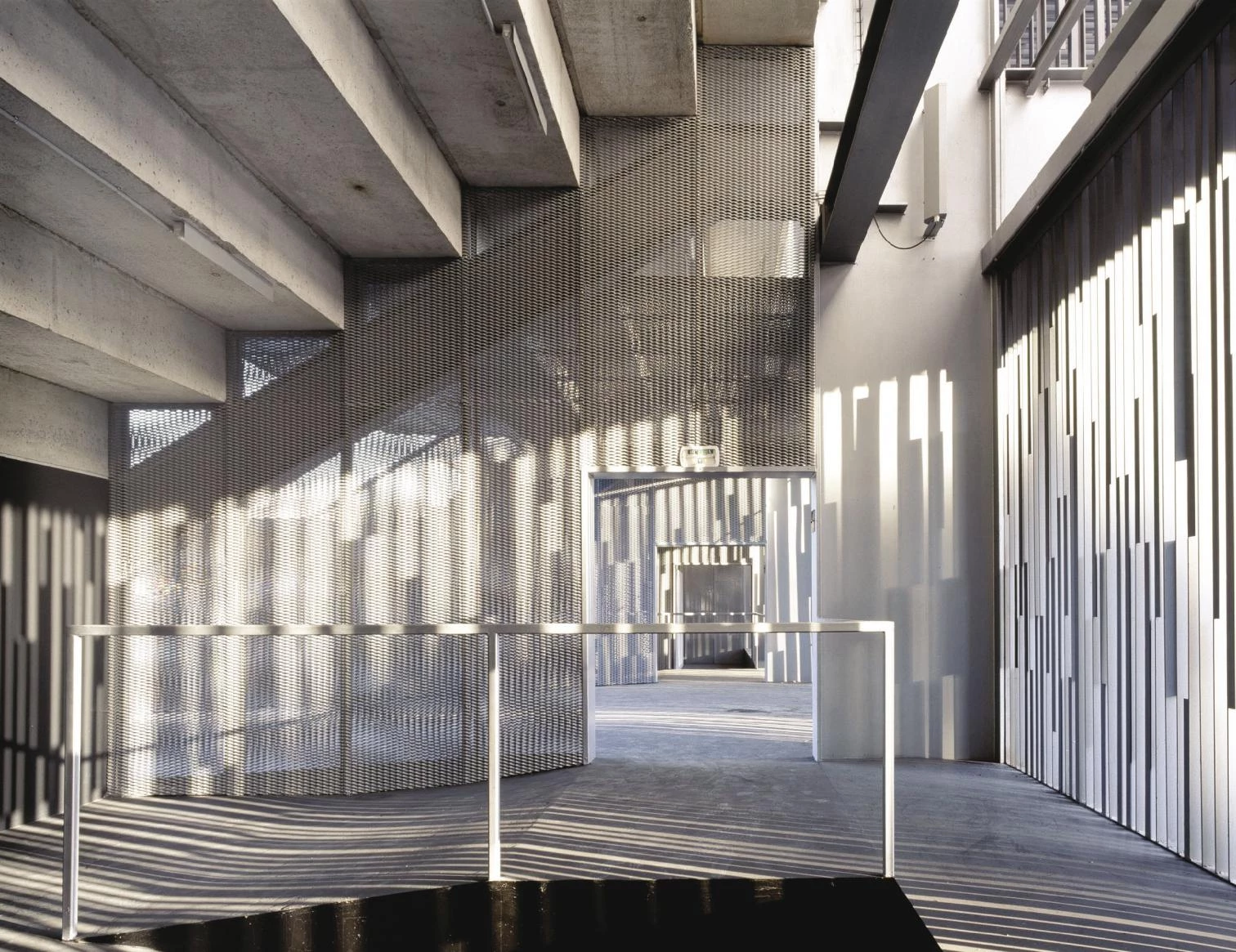
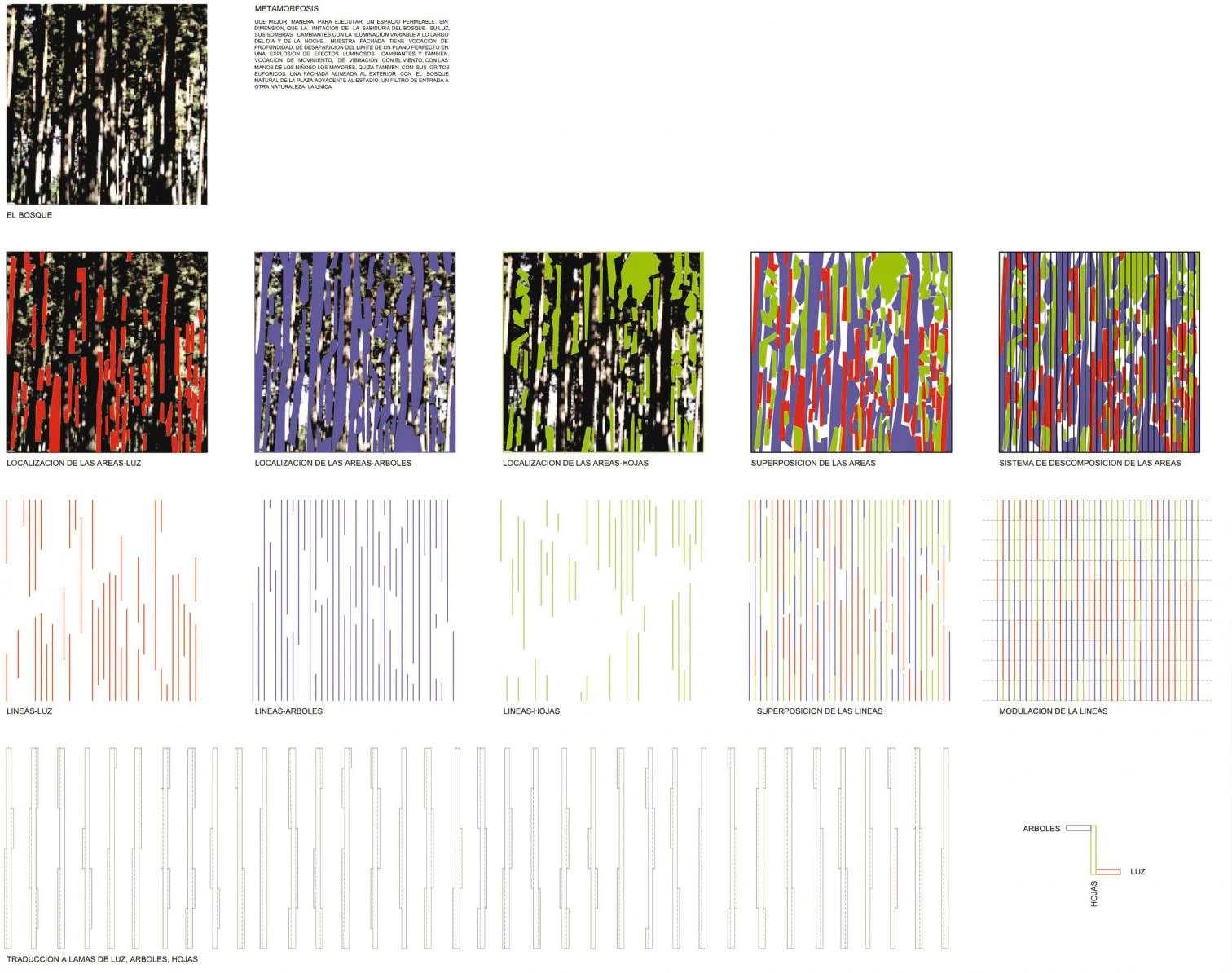
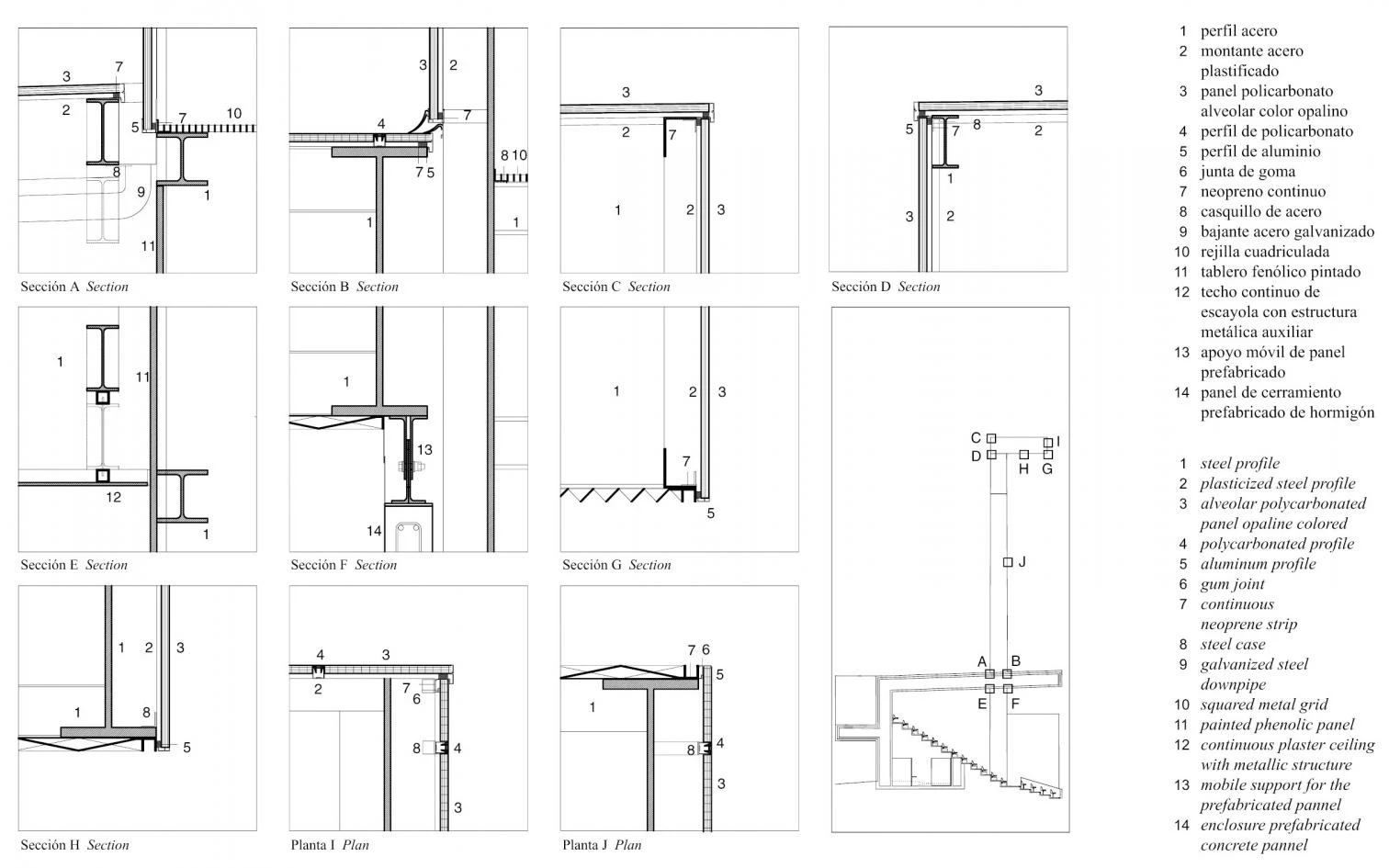
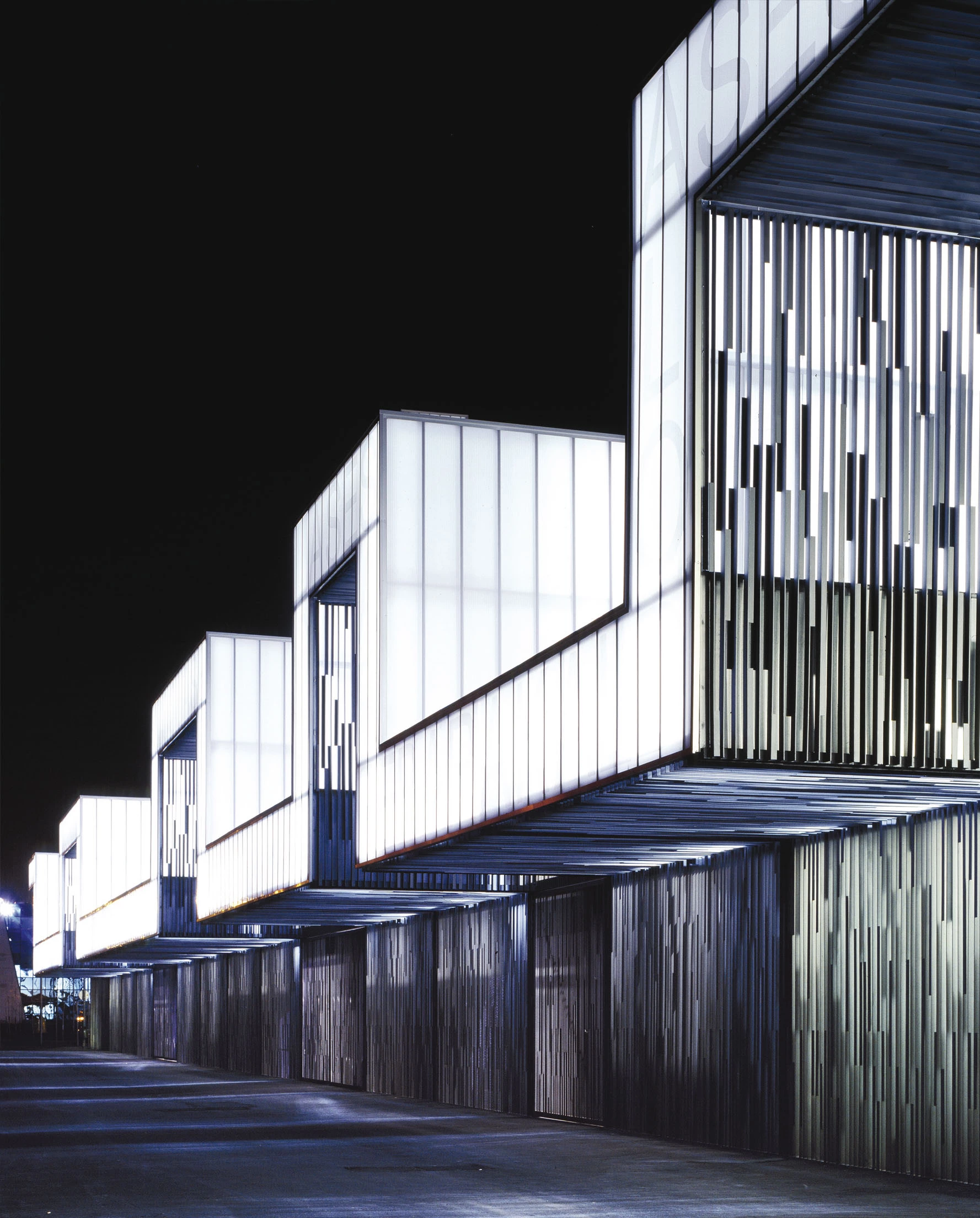
Cliente Client
Ayuntamiento de Baracaldo
Arquitectos Architects
Eduardo Arroyo, NOMAD Arquitectos
Colaboradores Collaborators
N. Calvillo, S. Piñeiro, H. Mejía, F. Monaco, R. Ortega, S. Mazorriaga, L. Arroyo; J. L. Villanueva, J. M. Ortega, G. Revuelta (aparejadores quantity surveyors)
Consultores Consultants
J. Antuña, C. Olmedo (estructura structure); T. Galí (paisajismo landscaping); P. Hernando (electricidad electricity); J. Corral, R. Laso (climatización y protección climatization and protection)
Contratista Contractor
Construcciones Brues
Fotos Photos
Roland Halbe

