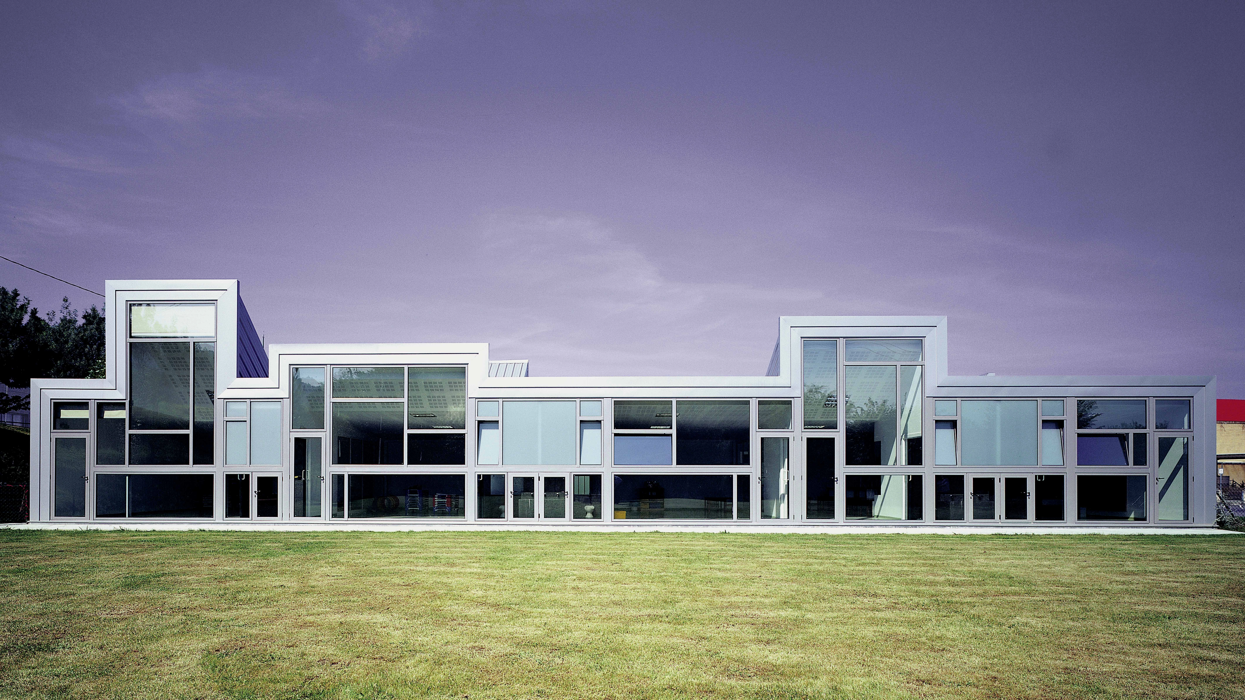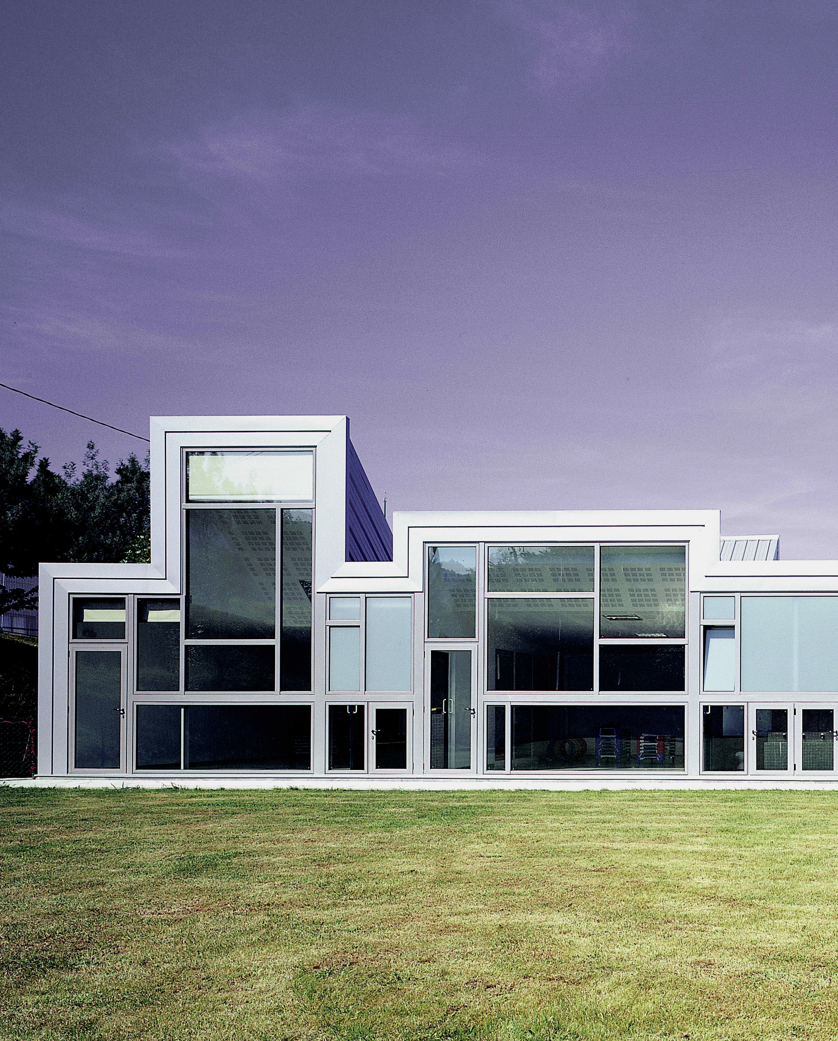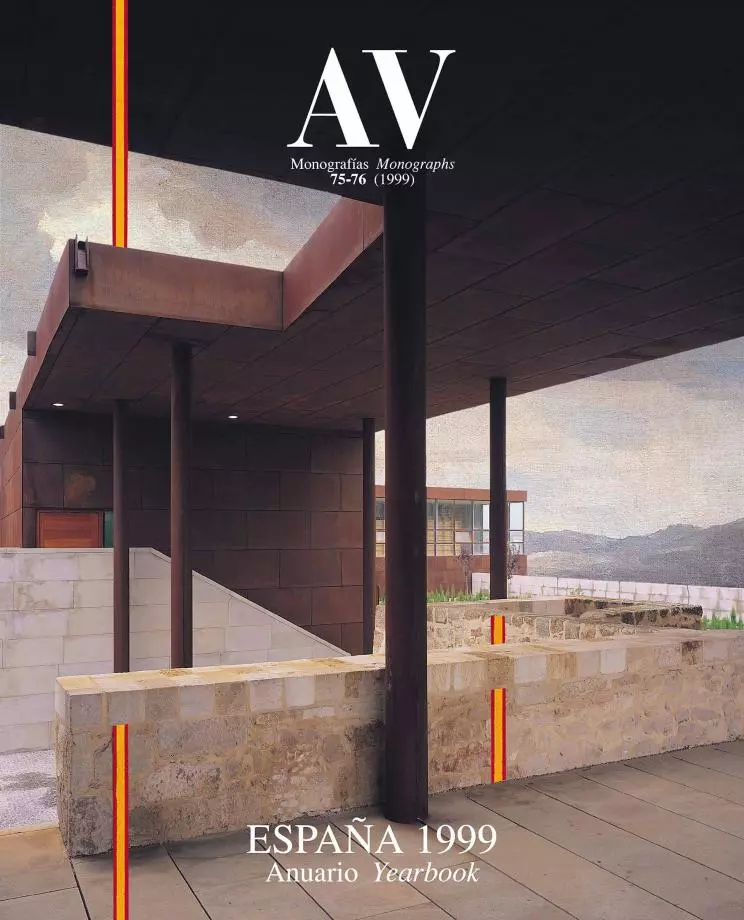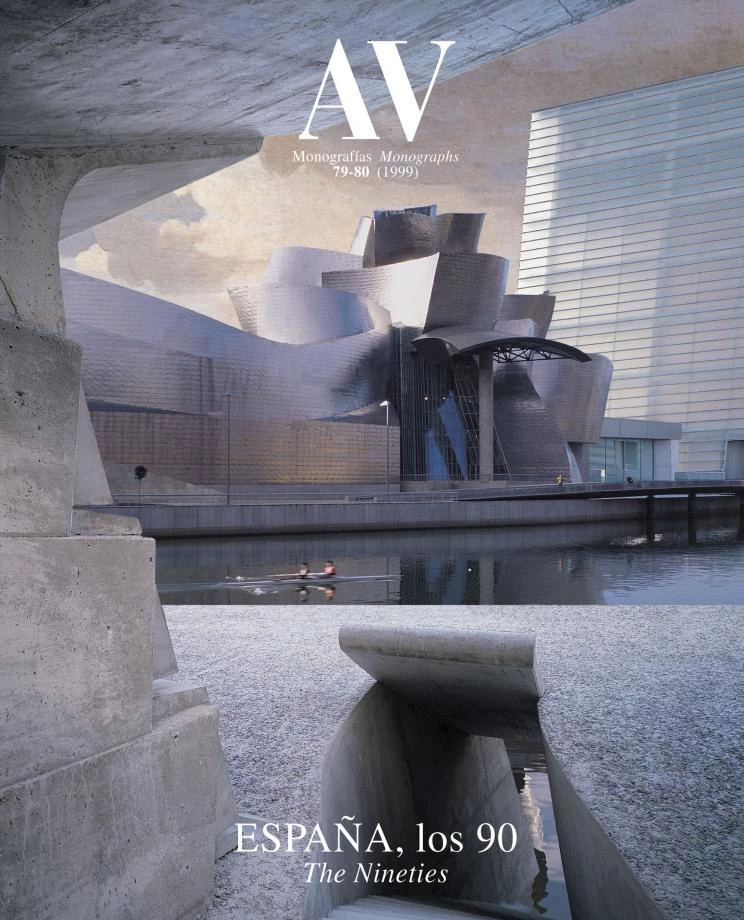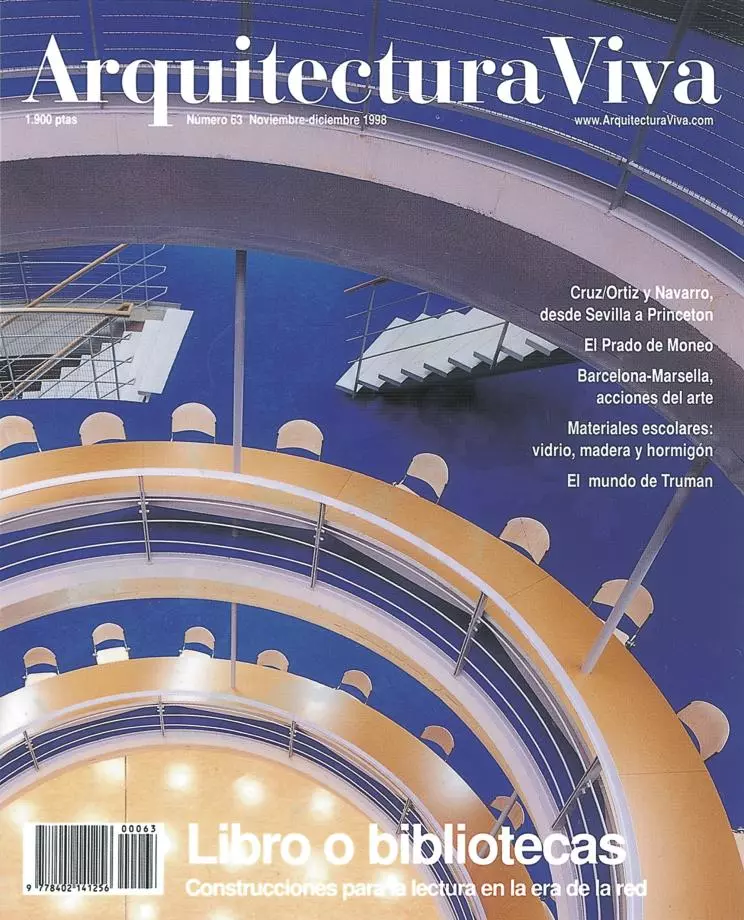Nursery School, Sondica
Eduardo Arroyo- Type Education Kindergarten
- Material Glass Metal
- Date 1997 - 1998
- City Sondica (Vizcaya)
- Country Spain
- Photograph César San Millán
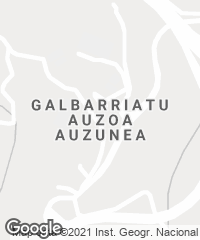
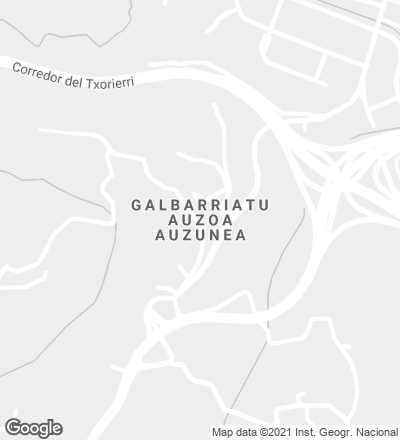
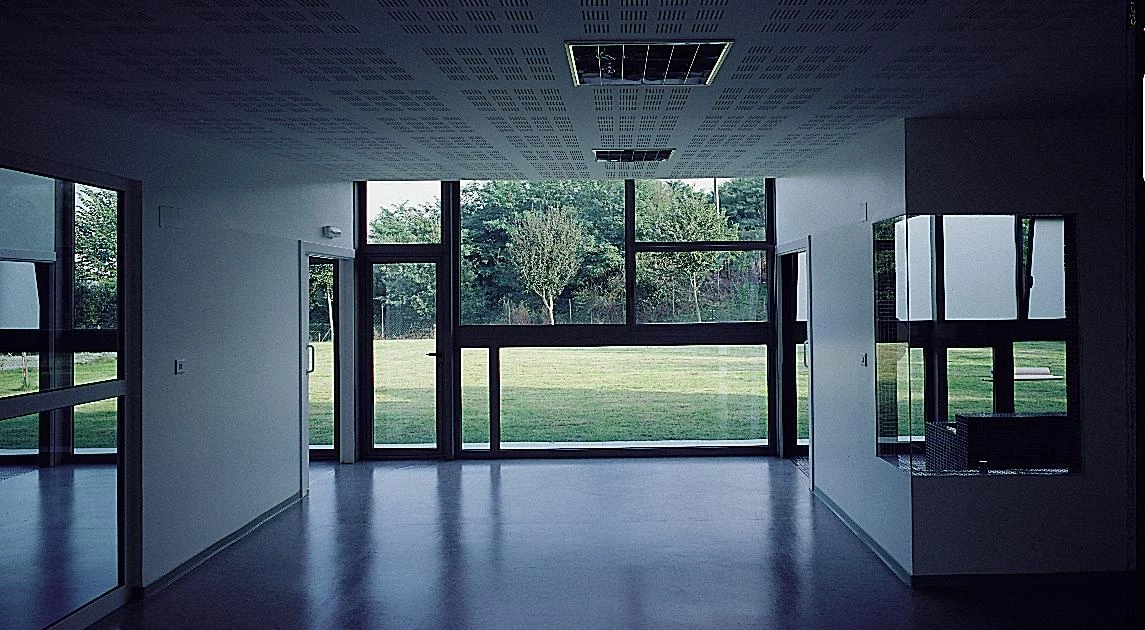
In a green mountain setting, the irregular silhouette of the building reflects the different environments created to the measurement of a child, where the low doorways define a domain precluding adults.
Commissioned by the school known as Colegio Vizcaya, this nursery school situated in a choice environment surrounded by nature has been conceived not only to provide care for children, but also as a place of transition that will help them leave the warm sheltered family environment and prepare them for a societal existence - all through play, the first learning experience in life. Halfway between the magic looking glass of Alice in Wonderland and the skin of a marsupial pouch, its glazed planes cocoon the child in a safe world of his or her own. This haven is perfectly defined by the 1.15-meter height of doors, windows and other objects and materials, a measurement that either says welcome to the universe of infancy or keeps one out in the world of grown-ups.
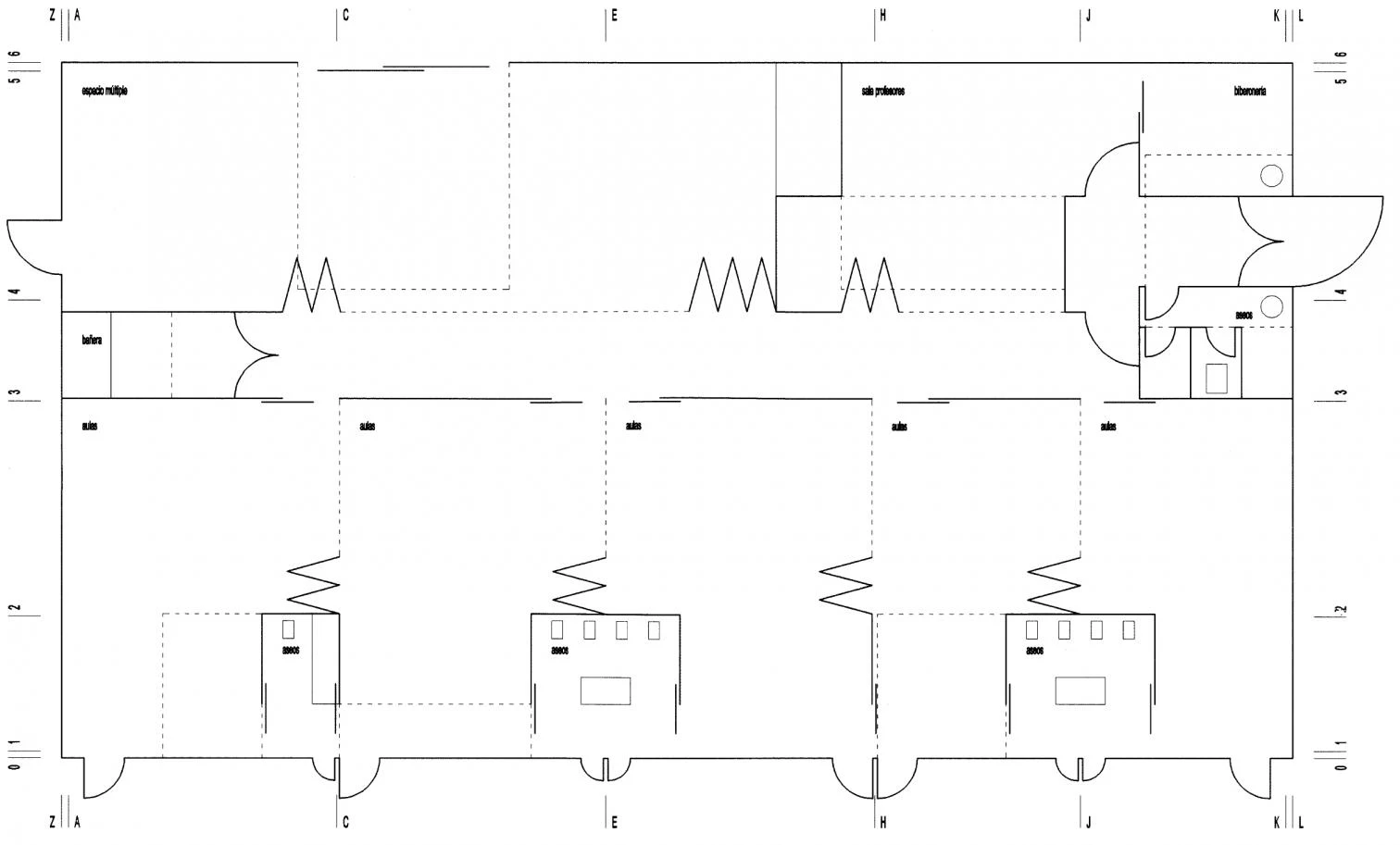
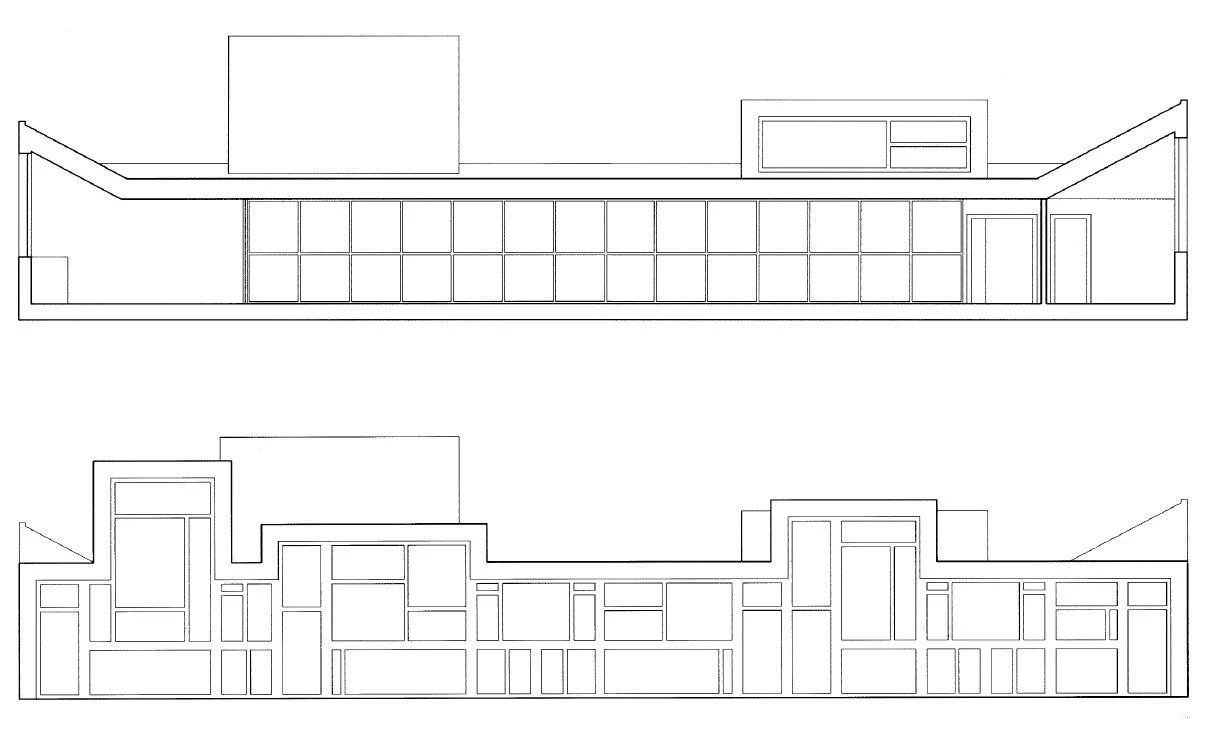
To the east are the classrooms, each a haven from which the child can have a glimpse of reality as he or she observes the goings-on outside through a transparent and changing wall and basks in the heat and light of the morning sun. From here the view of the landscape is dominated by a carpet of grass that comes as near as the bottom of the glazed facade, and by a mountainous background of greenish tones. Mobile glass dividers make it possible to form larger rooms or even a single large space. Also situated between units are child-sized toilets, and access to these from the classrooms creates a second internal circulation system that runs parallel to the glazed wall. Through miniature doors, it is through these lavatories that the children enter the building from the playground. The west section of the building is more protected thanks to a structural translucent glass that shields the resting areas from onlookers without depriving the children of contact with the exterior. A space of large dimensions that can be segregated from the rest of the facilities by means of a diaphragm can accommodate many complementary activities. A sliding door here is also built to the scale of children.
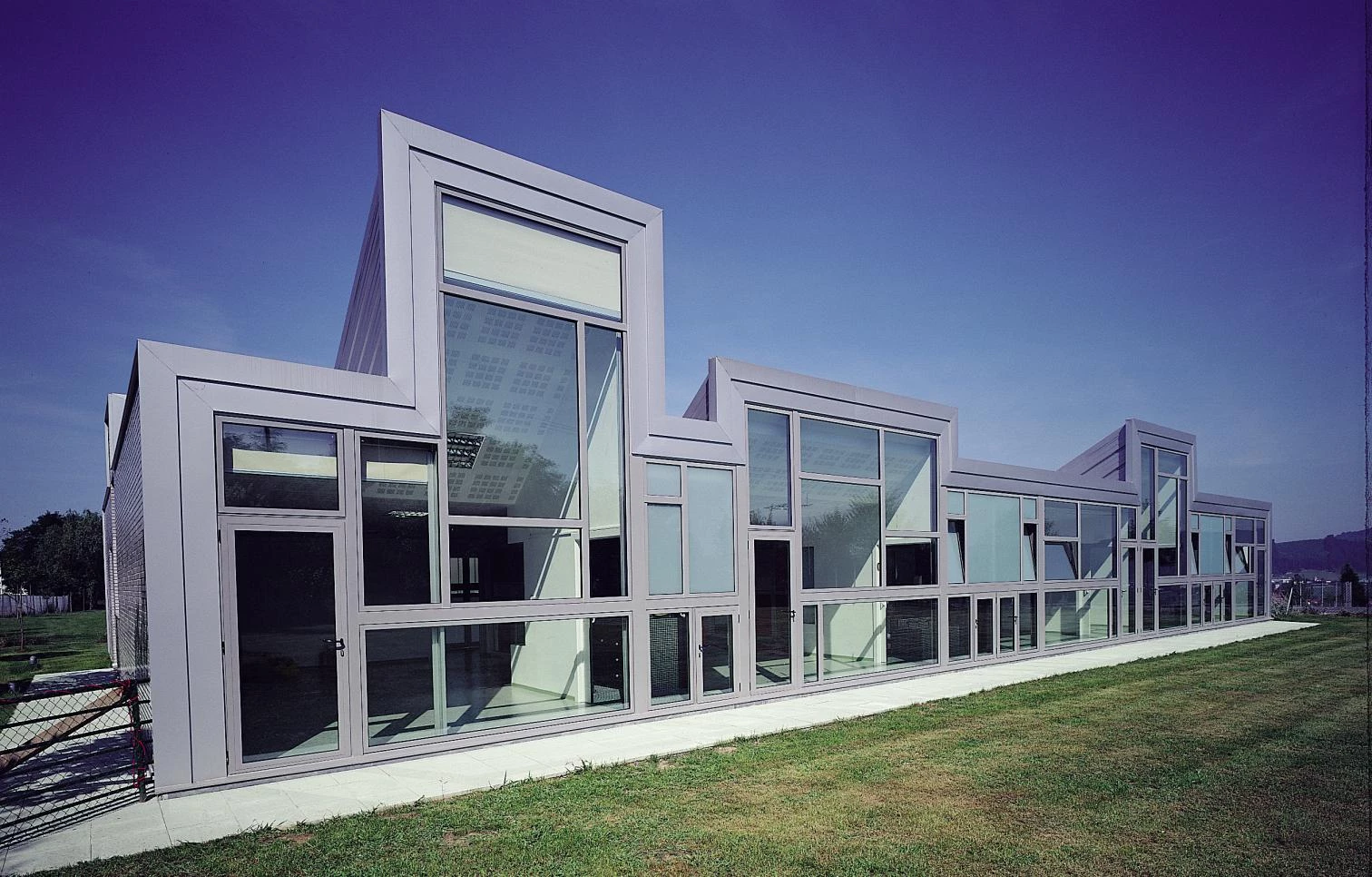
The multifaceted relief of the metal roof unifies everything below, although its exteriorizes the interior layout as well as mimicking the surroundings and reflecting light in different angles. Inside, varied ceiling heights particularize the spaces, rendering each more identifiable. The south end is a screen of vitrified brick that serves to sever the building from the road, and the north is a wall of pumice-smoothed stone that opens like Ali Baba’s cave to one entering from the car park.
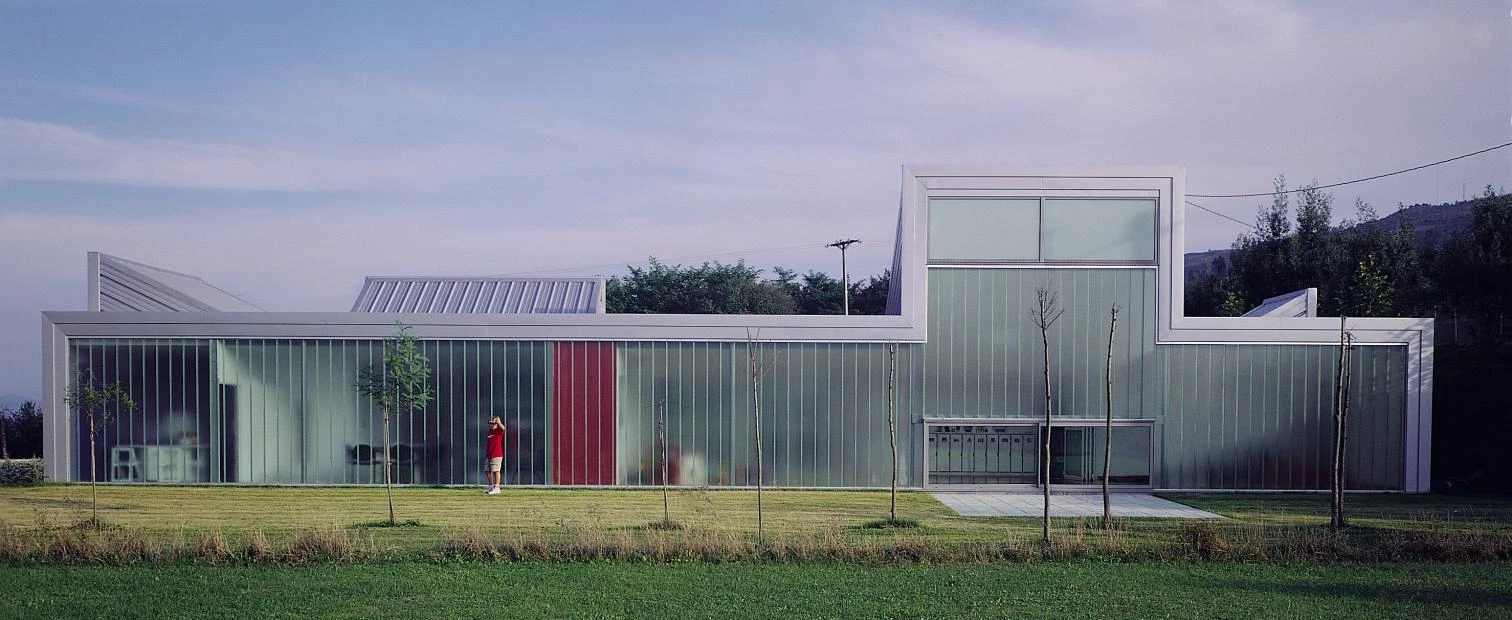
The west facade is closed with panes of translucent structural glass to further protect the rest areas.
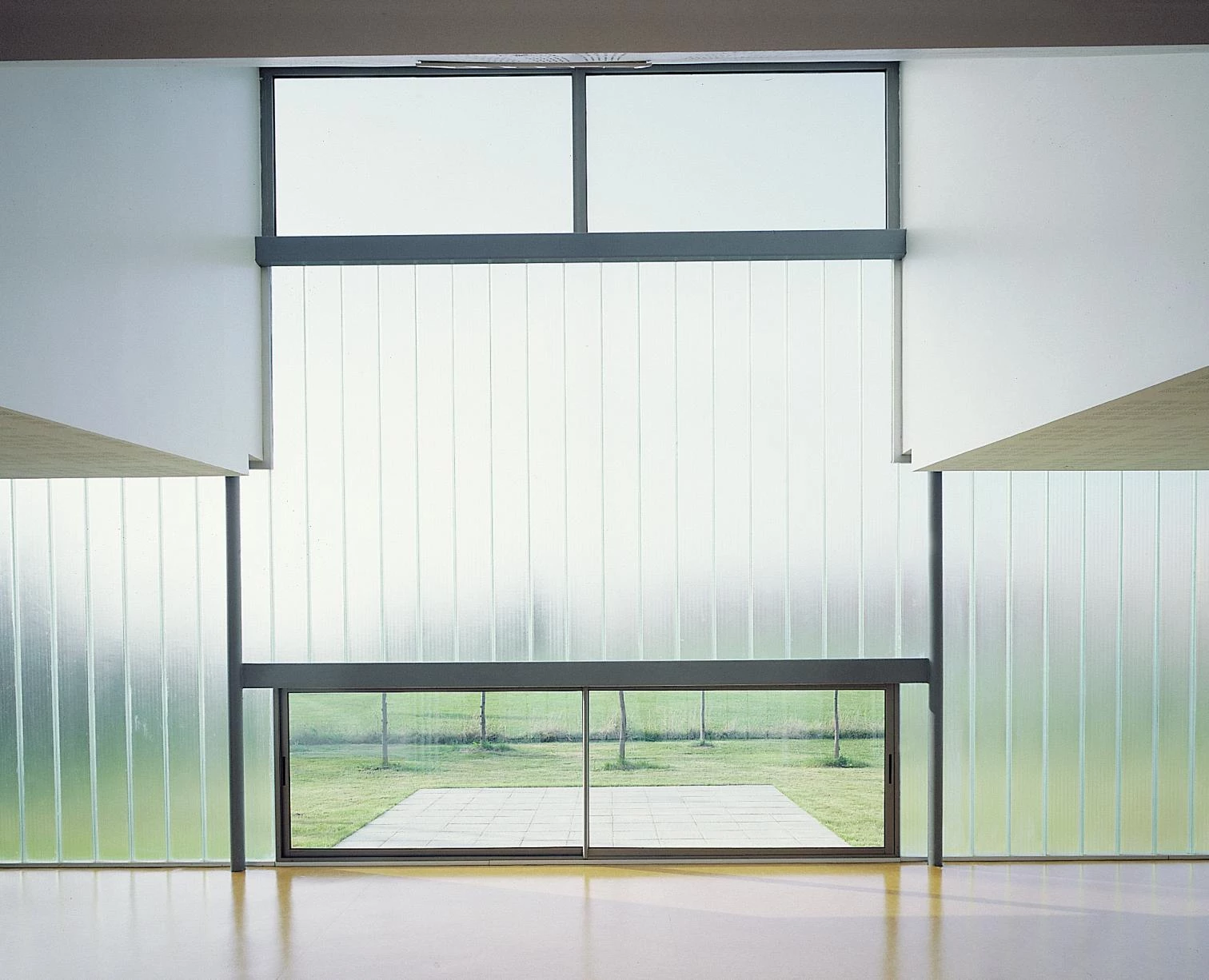

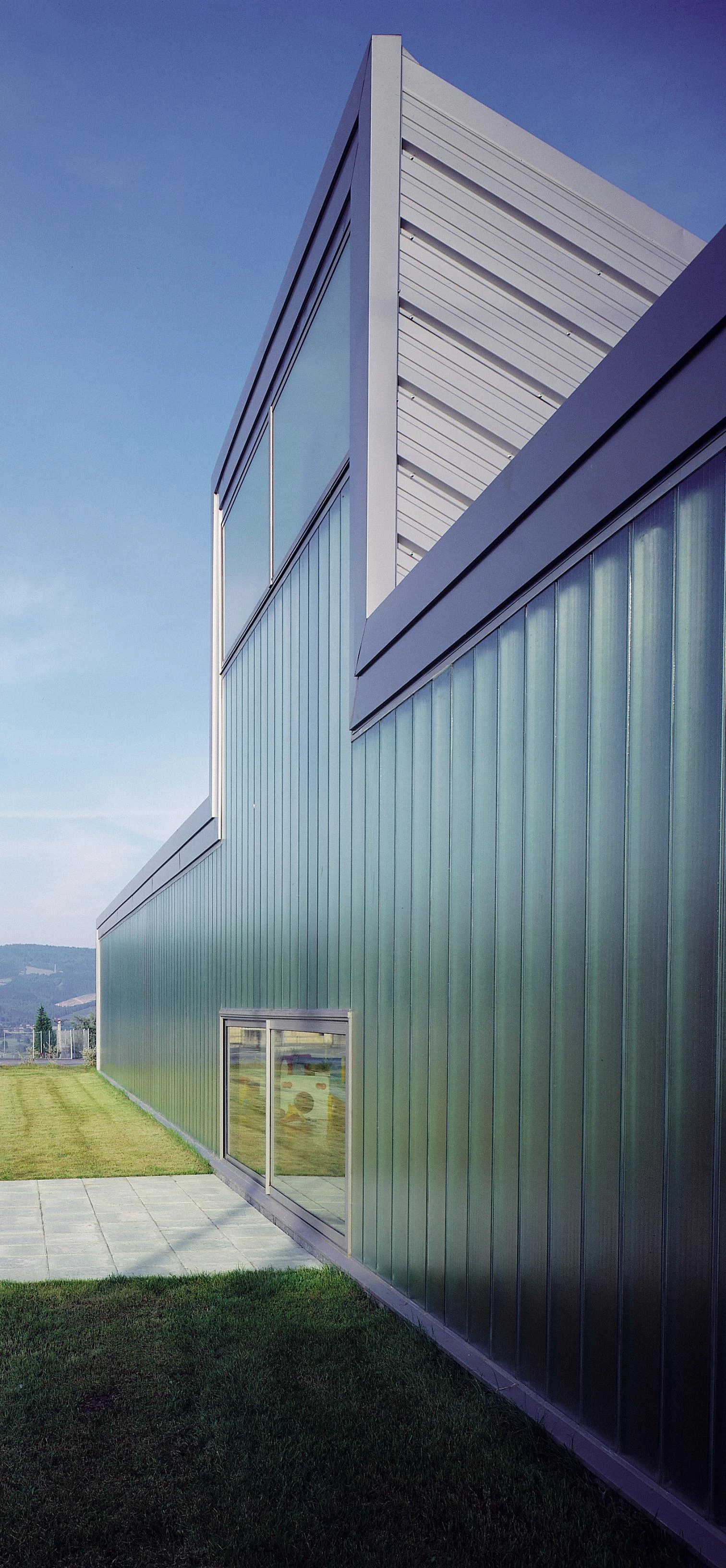
Cliente Client
Cooperativa de Enseñanza
Colegio Vizcaya
Arquitectos Architects
Nomad Arquitectura: Eduardo Arroyo
Colaboradores Collaborators
Joaquín Antuña, Ignacio Ávila (estructura structure); Skorpio: Patxi Hernando (electricidad electricity); Pedro Paz, Pablo Jiménez (aparejadores quantity surveyors)
Contratista Contractor
Lomsa
Fotos Photos
César San Millán

