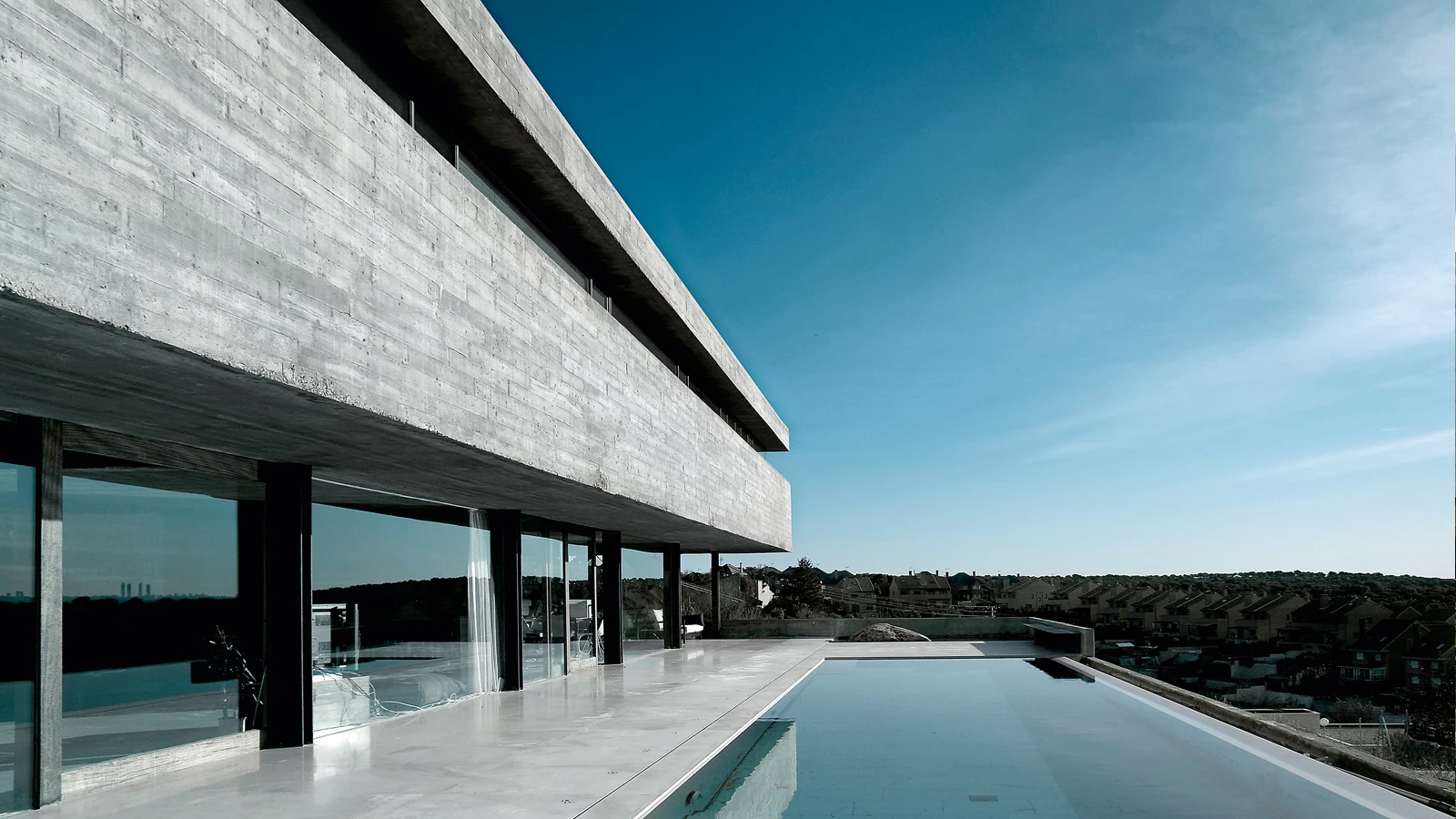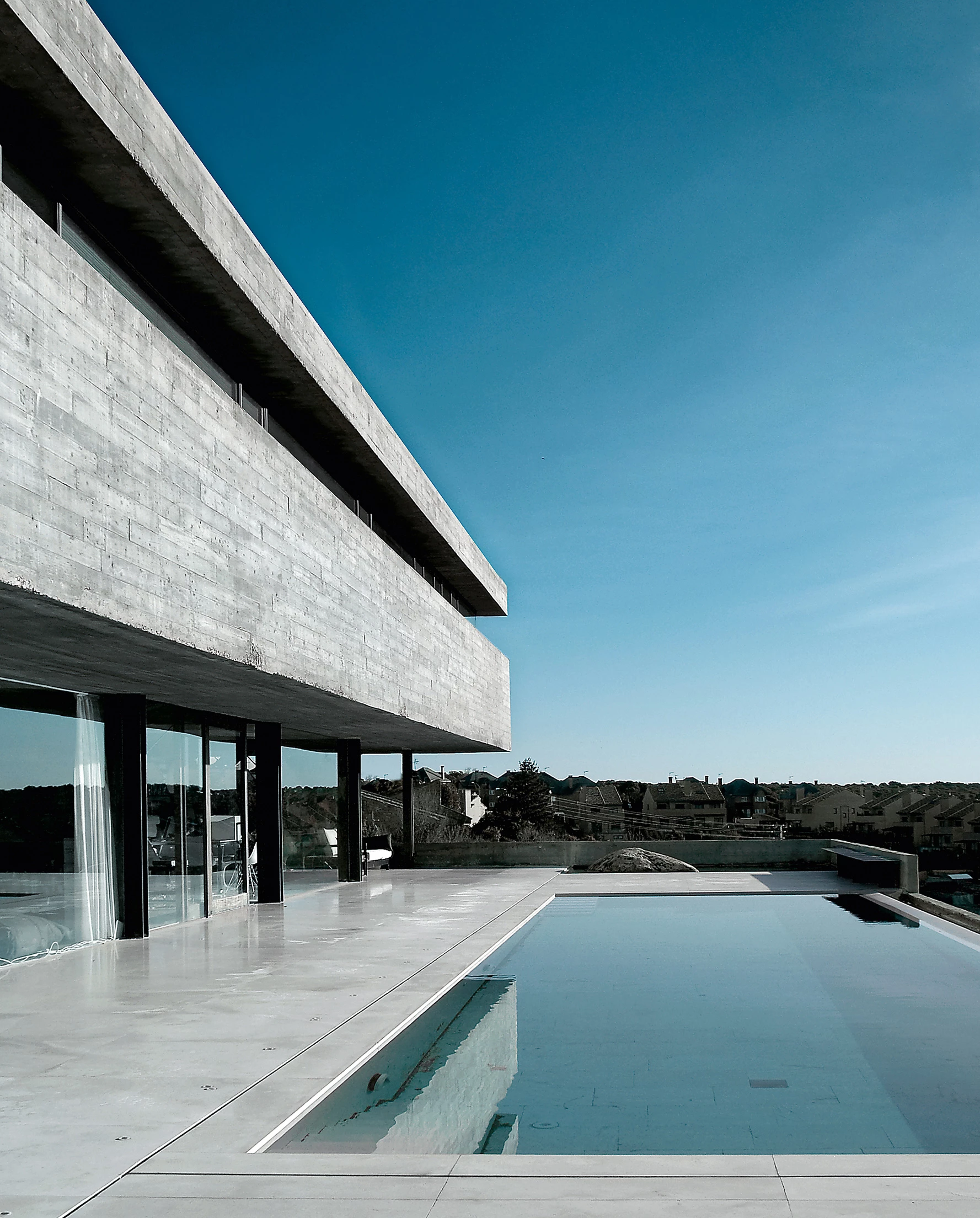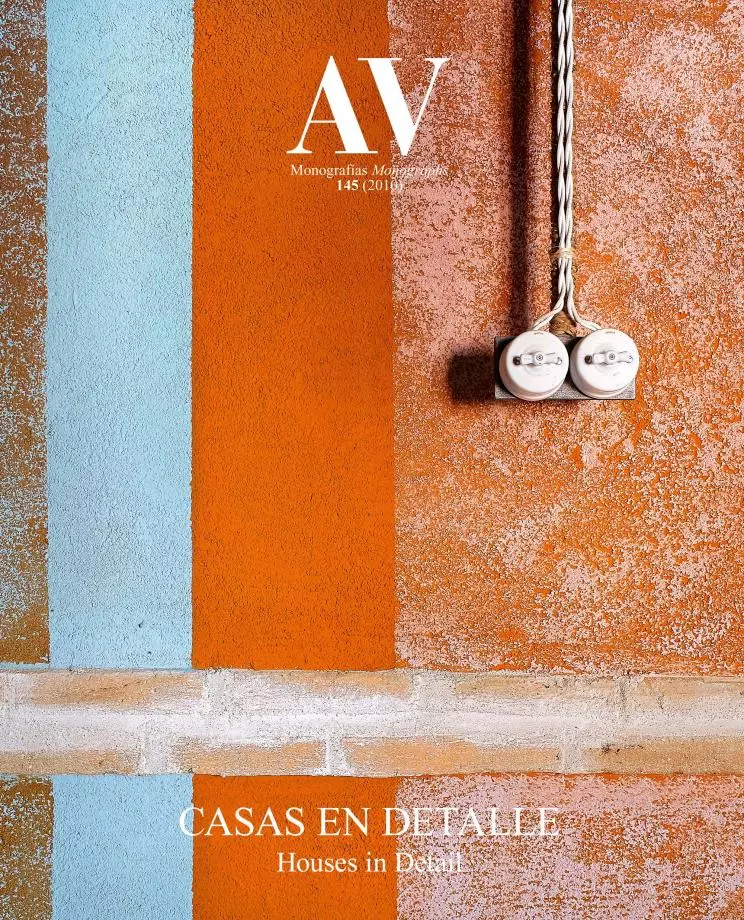The 1+1=1 house is devised as a property shared by two families tied by close friendship, thus departing from social conventions by which sentimental relationships are the only possible model to justify financial commitment. The proposal must include two dwellings susceptible of being transformed, through a series of minor changes in the floor plan layout, into a single-family house in order to enable its sale in the future. Until that happens, the two family units share the expenses and common services of a dwelling that they probably would be unable to afford individually. Furthermore, economic restrictions permitted completing the project with very few gestures, just the minimum needed to anchor the construction to the landscape.
The plot is located in Los Peñascales, a residential area between two small municipalities in the mountains outside Madrid, midway up a hill in a terrain facing south and with good views to the Monte de El Pardo and the faraway profile of the city. On the plot there were no trees, only shrubs and local vegetation; there were, however, two large granite rocks, whose characteristic presence encouraged to make them part of the house.
The dwelling is organized in three levels. The first one, partially buried, adapts to the form of the slope and generates a shaded space in which to park the cars. The second level is configured as a free-flowing and open space that overlooks the landscape through the glass enclosure. The third level, finally, houses two bedrooms, extending to generate two porches on the lower floor and a cantilever that lets the sunrays in during winter and controls their entry during the hot summer months.
The furniture of the house tries to gather as many individual elements as possible, following an idea of refrain that affects the perception of space and the scale. Hence, the ground floor includes the kitchen, the storage room, the shelf, a lounging area and the entrance screen that stands as a single object to address all these functions, and that blends naturally into the living space. In the same way, on the first floor all the cupboards concentrate along the southern facade, in a band of 1,3 meters in height that also acts as thermal buffer. This furniture piece defines, at the same time, the panoramic window that covers the whole facade, and that tries to bring the horizon into the house.
Cliente Client
Guirao-Carnicero
Arquitecto Architect
Iñaqui Carnicero
Colaboradores Collaborators
Lorena del Río; Manuel Iglesias (aparejador quantity surveyor)
Contratista Contractor
Antón Iakobiny Pitch
Fotos Photos
Roland Halbe, Iñaqui Carnicero







