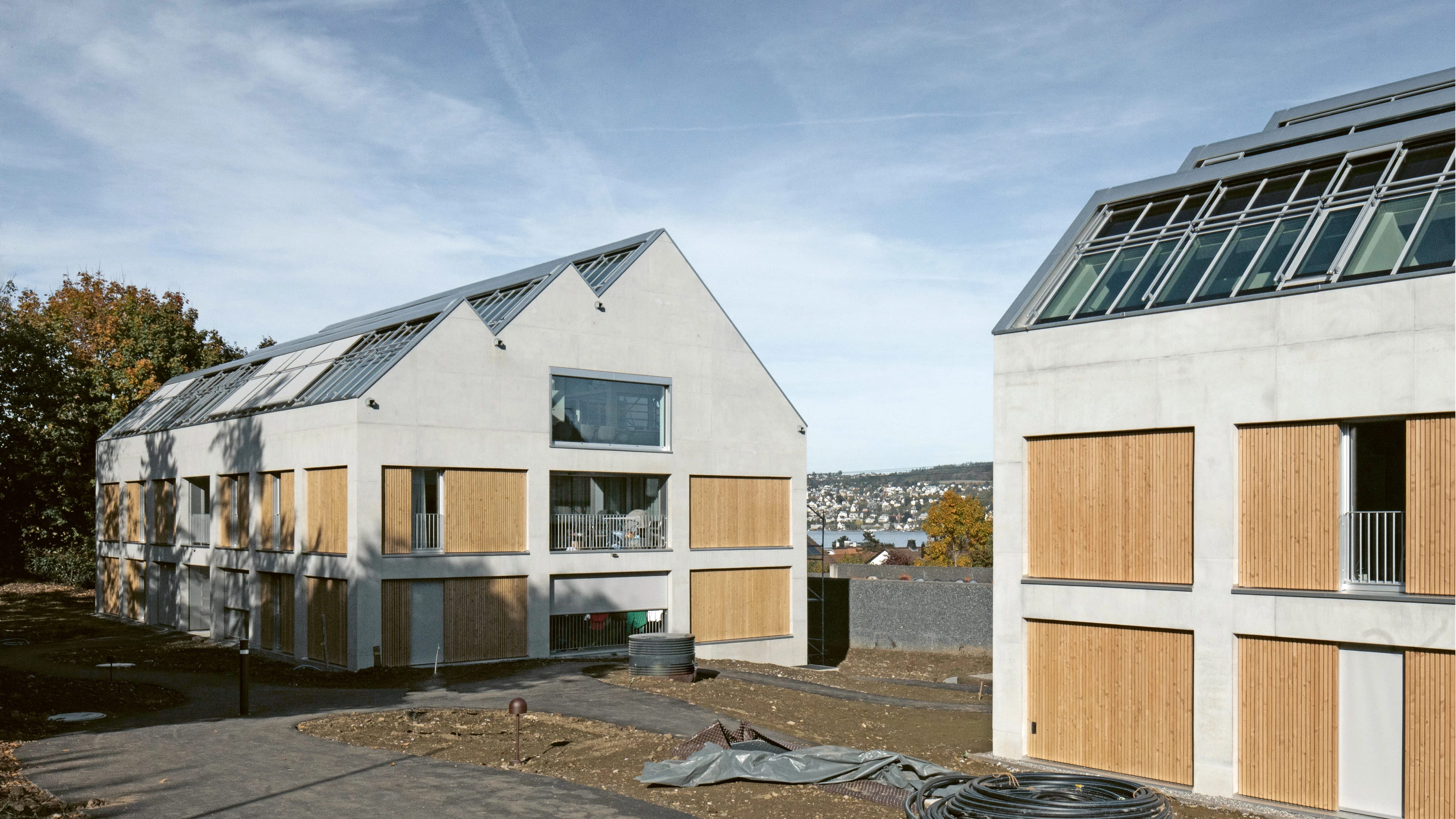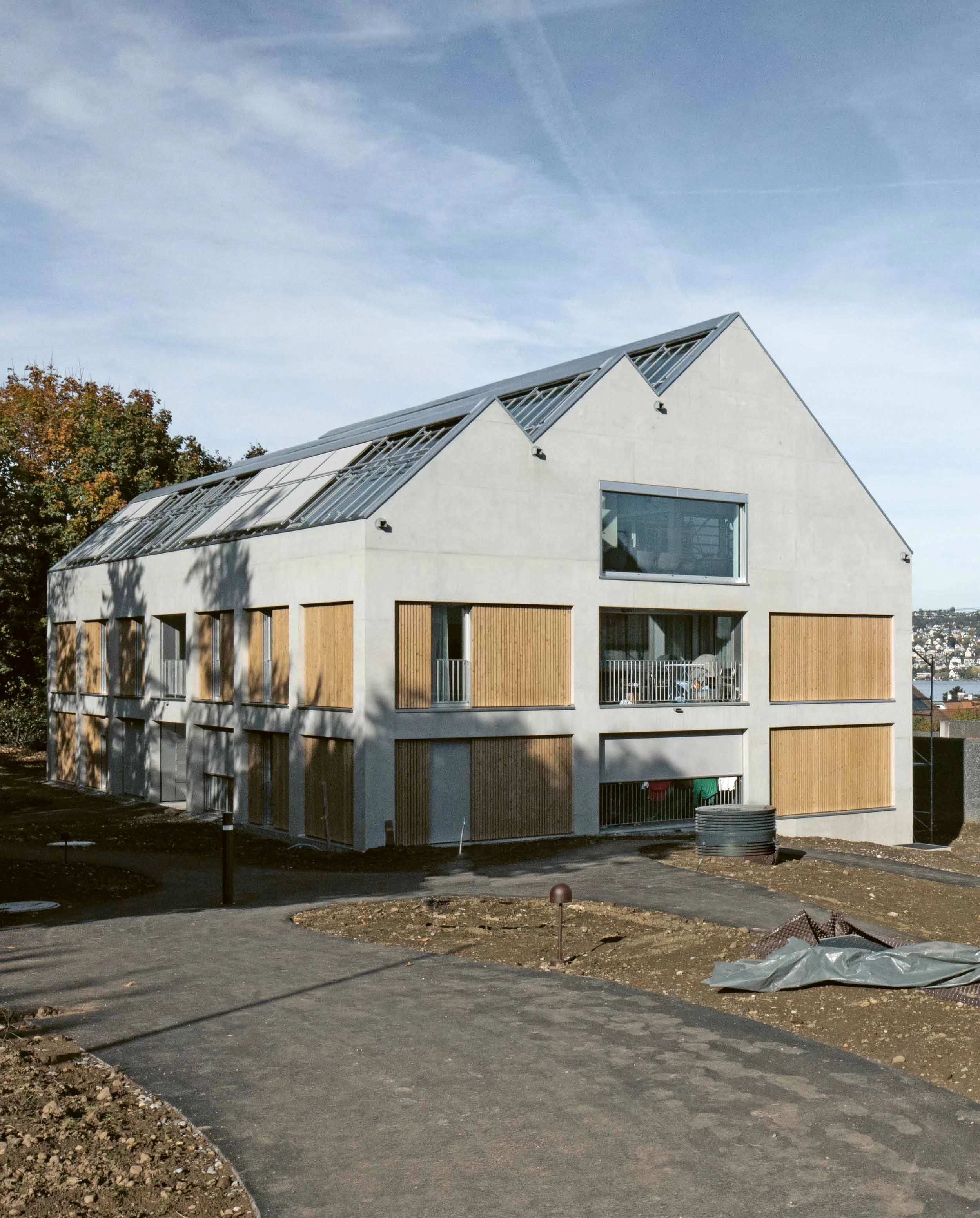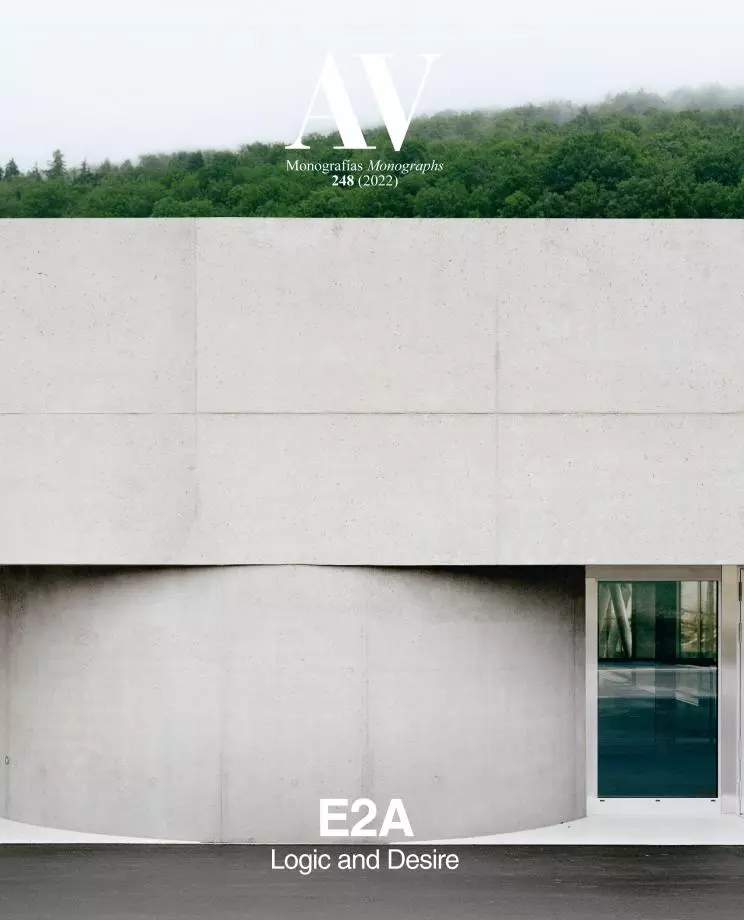Atelier Houses, Rüschlikon
E2A- Type Housing Collective
- Material Concrete Glass Wood
- Date 2017 - 2022
- City Rüschlikon
- Country Switzerland
- Photograph Géraldine Recker
In recent years, technological innovation has changed the relationship between living and working substantially: people work where they live and live where they work. This shift from a clear separation of living and working spaces to the most diverse forms of living and working was the starting point for this housing project on a gently sloping site along the railroad tracks between Zurich and Chur. The project’s main aim is to provide more than just living space for the quintessential nuclear family. In addition to the usual kinds of apartments, the two new buildings provide residential studios on the top floor. While the ground floors engage with their topographical location, the top floors seek to introduce a new form of living that meets contemporary requirements. On a formal level, both volumes share a common language: a classical tripartite division (base, wall, and terminus of the roof), culminating in a slanted roof to comply with local regulations, and that, at the same time, evokes the roof of a classical shed. Aside from the the sawtooth roofs, the external image is characterized by the gridded system, balanced with floor-to-ceiling glazing and wooden louvers...[+]
Cliente Client
Stiftung Wohnungsbau Rüschlikon
Arquitectos Architects
E2A / Piet Eckert, Wim Eckert (socios partners); Claudio Aquino, Carlos Arnous, Lucas Reif, Tobias Weise, Vincent Hauser, Marcel Winter, Bojana Miskeljin, James Horkulak (equipo team)
Consultores Consultants
Cockpit Projektmanagement (gestión de construcción construction management); Jäger Partner (estructura structure); Buri Müller Partner (fachada facade); Neuland ArchitekturLandschaft (paisajismo landscape); Neukom Engineering (instalaciones HVAC/MEP); R+B Engineering (electricidad electrical); Raumanzug (sostenibilidad building physics); Timbatec Schweiz (protección contra incerndios fire safety)
Superficie Floor area
3.749 m²
Fotos Photos
Géraldine Recker







