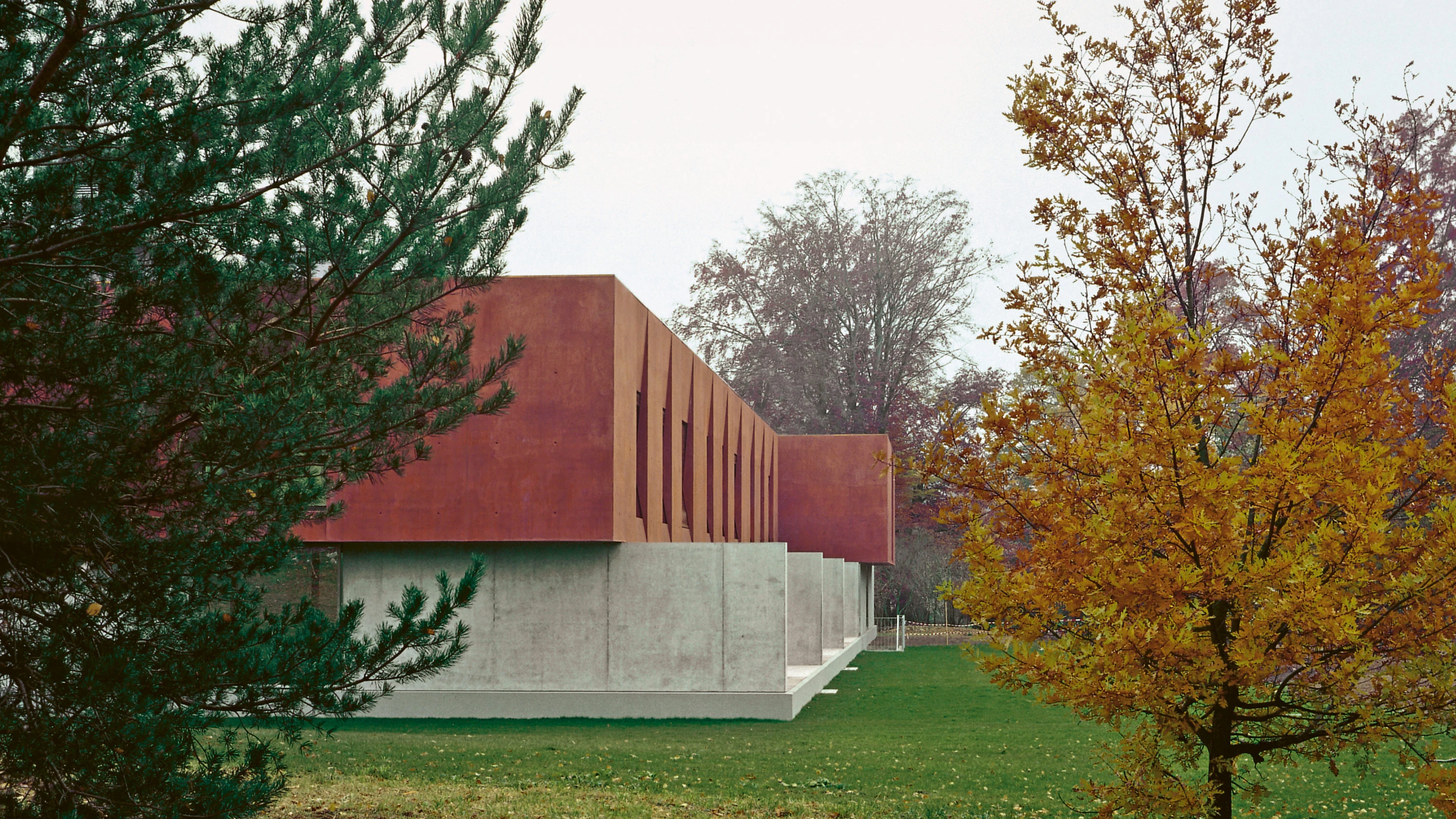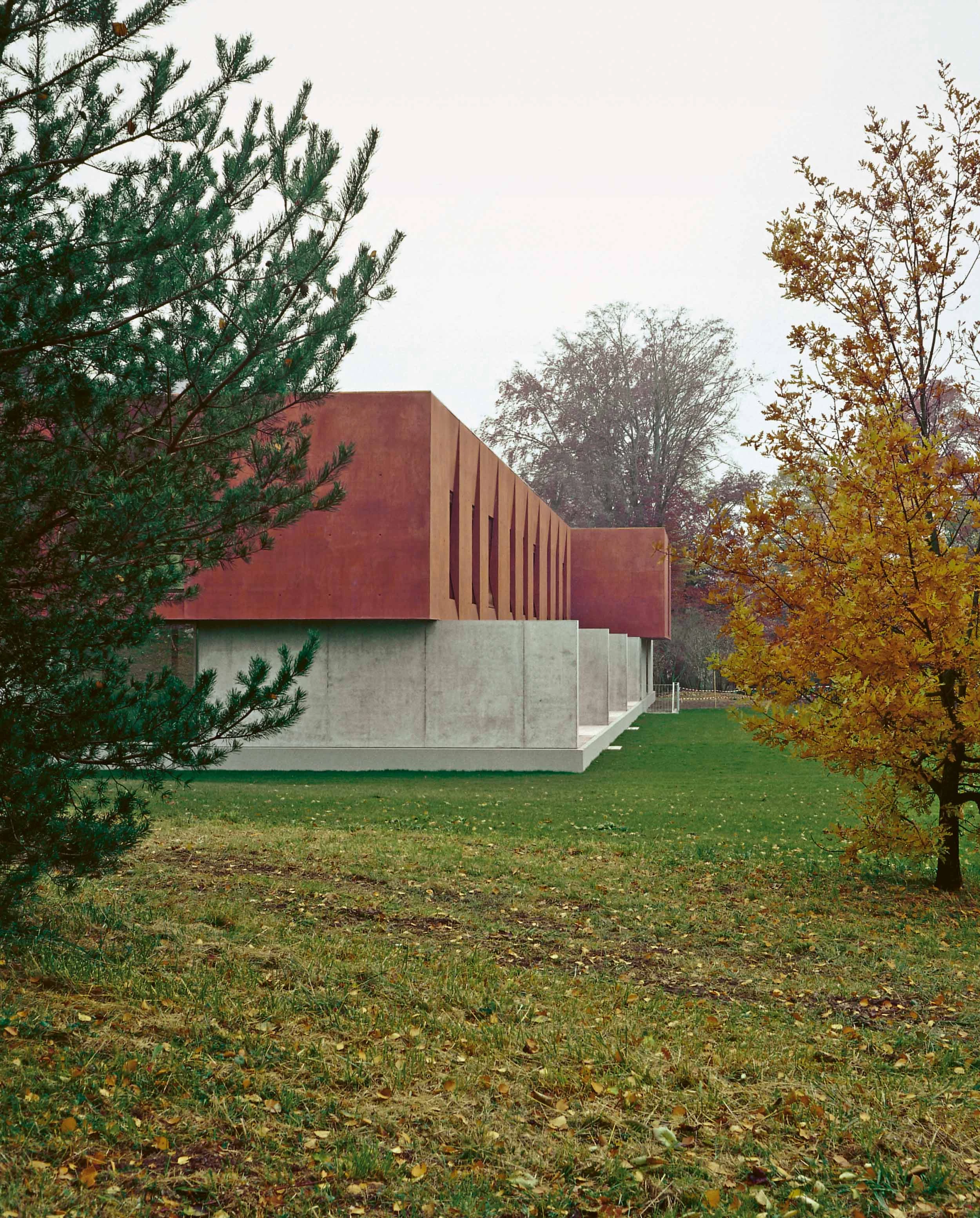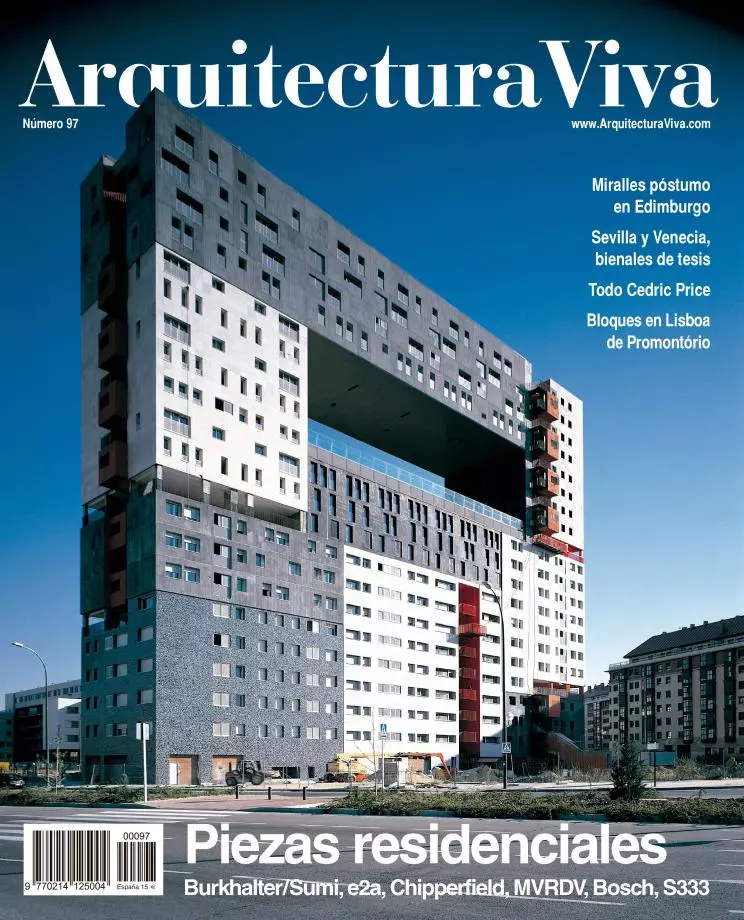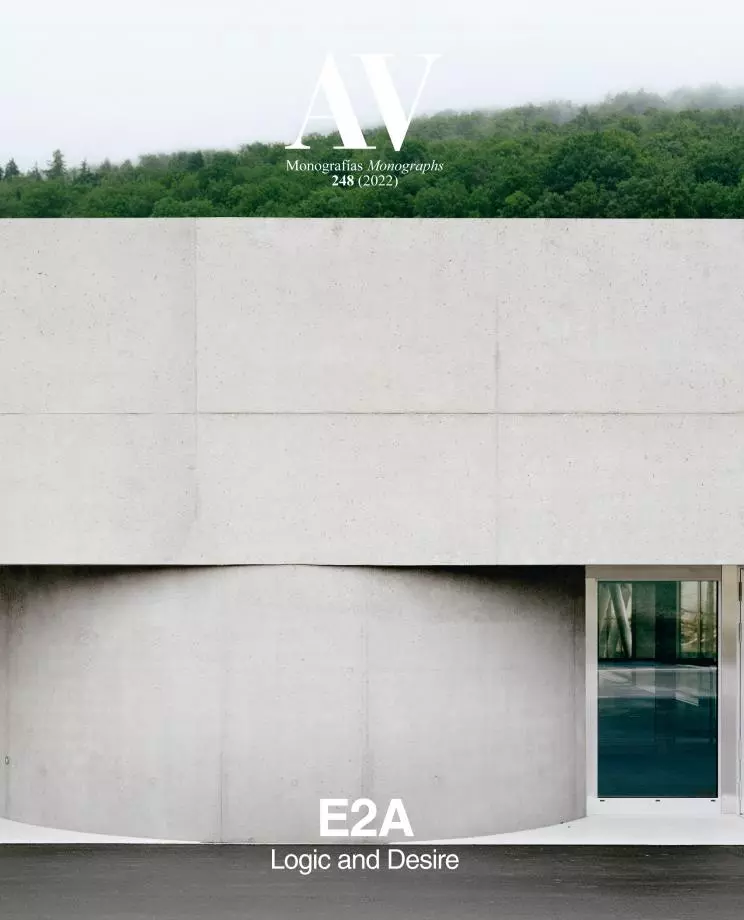Broëlberg Housing Complex, Kilchberg
E2A- Type Collective Housing
- Material Concrete
- Date 2001 - 2003
- City Kilchberg
- Country Switzerland
- Photograph Andreas Rubin Michael Freisager Tobias Madörin
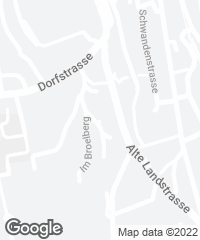
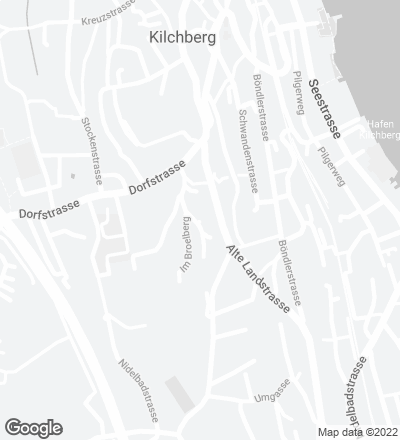
At Broëlberg, on the outskirts of Zurich, the owners of one of the most beautiful sites in the area – a rolling terrain of almost ten hectares, a park with trees, and a small pond – decided, fortunately, to promote an operation that would adapt the private suburban villa to the current market and moment, replacing it with a new type: a series of shared villas or condominiums organized in five volumes, two of which to be designed by the studio. The premises were the same in all cases: each apartment must have an individual entrance from a common ‘cloister.’ Within this context, and in contrast with the undulation of the landscape, two horizontal volumes containing a total of 15 apartments were built, each one organized on four levels. The first, half-sunken level accommodates all the service spaces and the garage. The entrance level contains the living areas of each house: a kitchen and a large lounge that opens onto a terrace. A series of heavy separation walls bear the third level, a large floating box, which houses the additional rooms and bathrooms. The rooftop is conceived as an open solarium. Aside from visually connecting the three levels, several glazed courtyards bring in light and ventilation...[+][+]
Cliente Client
Privado private
Arquitectos Architects
E2A / Piet Eckert, Wim Eckert (socios partners); Nicole Manser, Pascal Mumprecht, Laurent Brunier, Britta Knobel, Chris Thüer, Olaf Schmidt, Udo Schaumburg, Mark Michaeli, Stefan Bernoulli, Antje Machold (equipo team)
Constructora Contractor
Zschokke Generalunternehmung
Consultores Consultants
Dr. Lüchinger + Meyer Bauingenieure (estructura structure); Feroplan Engineering (fachada facade); Vogt Landschaftsarchitekten (paisajismo landscape); Widmer + Co (instalaciones mechanical, plumbing); Appenzeller (electricidad electrical)
Fotos Photos
Andreas Rubin, Michael Freisager

