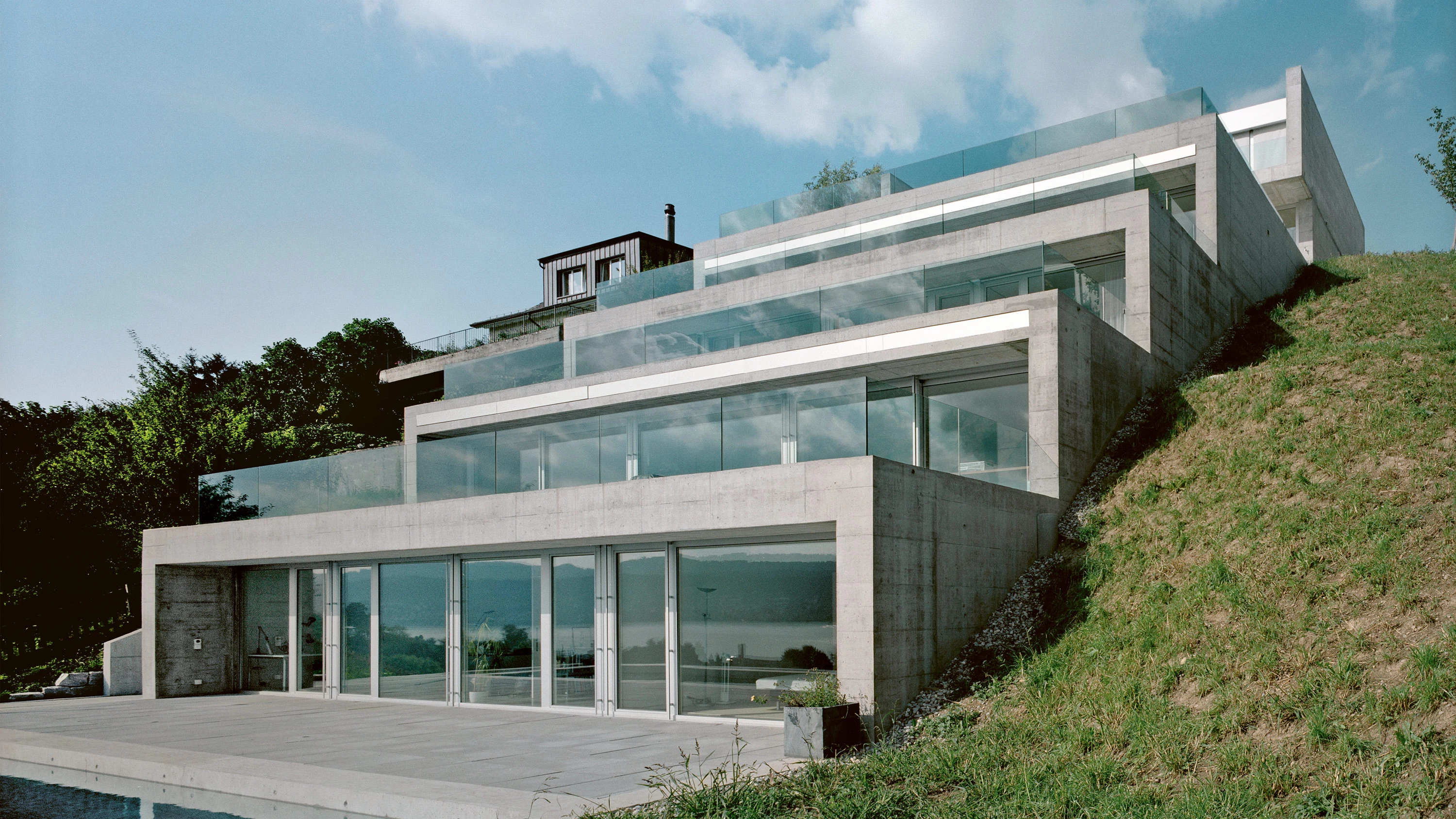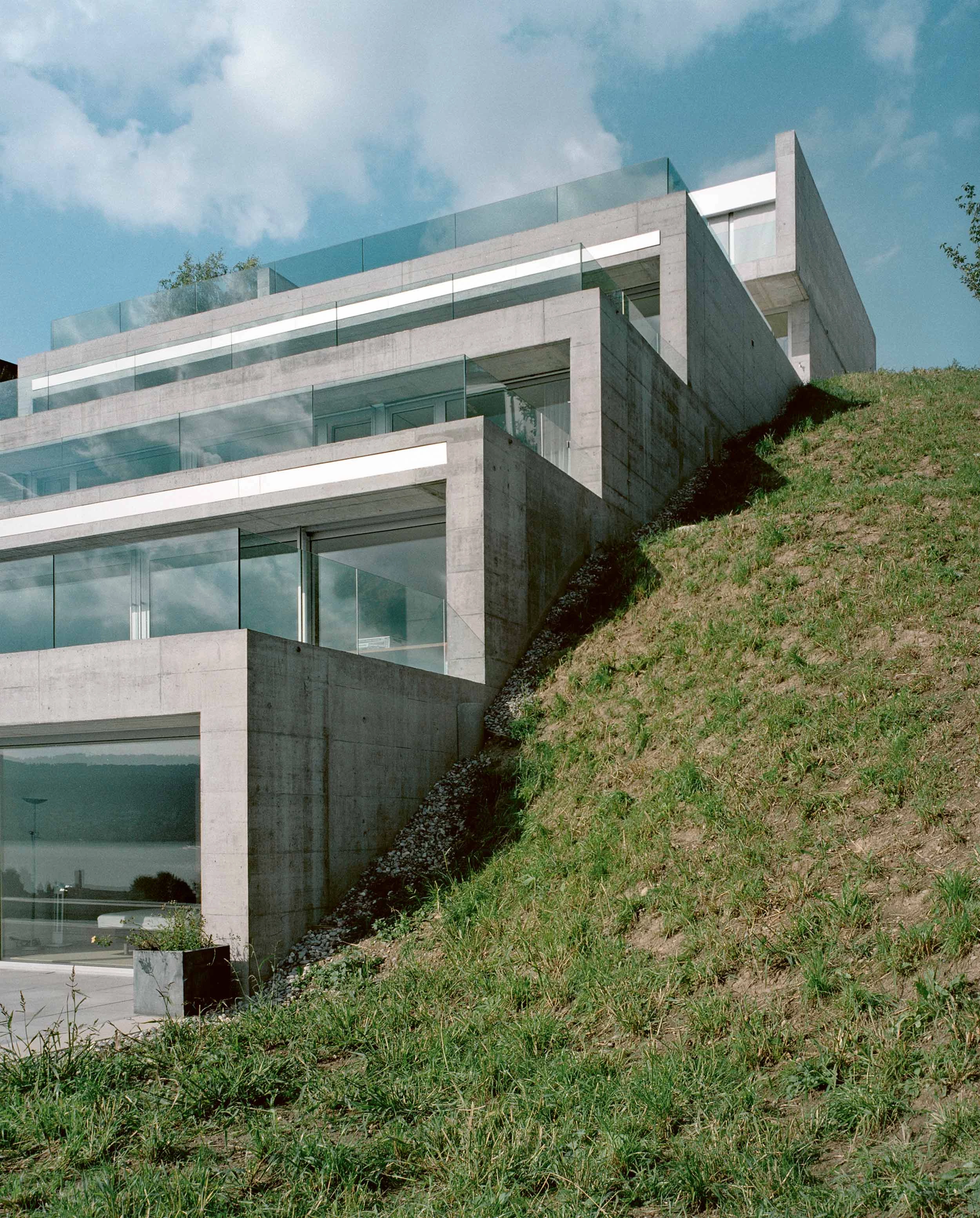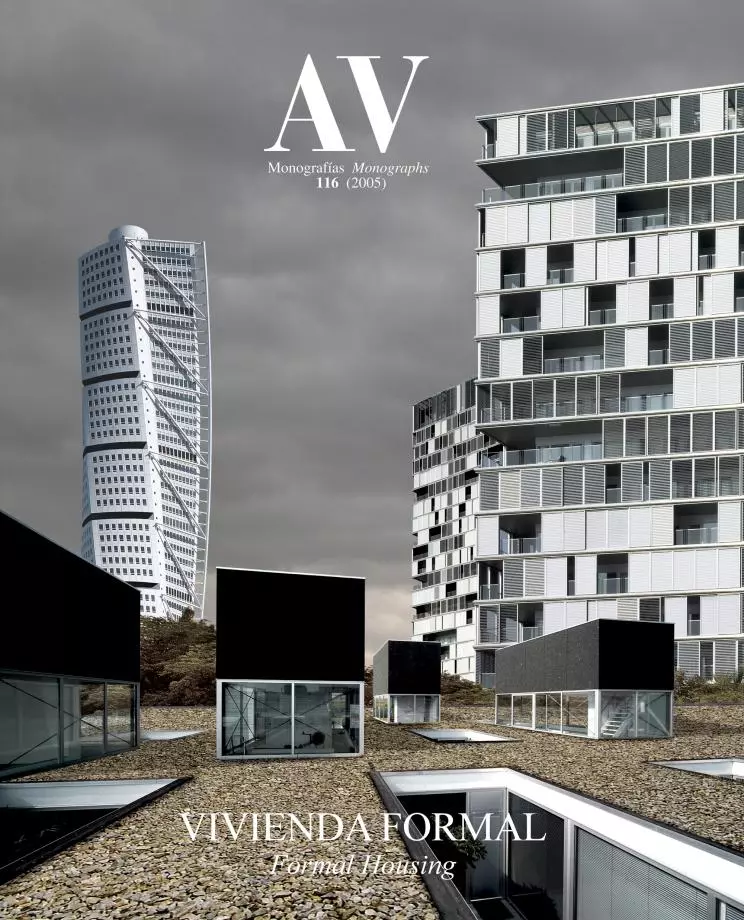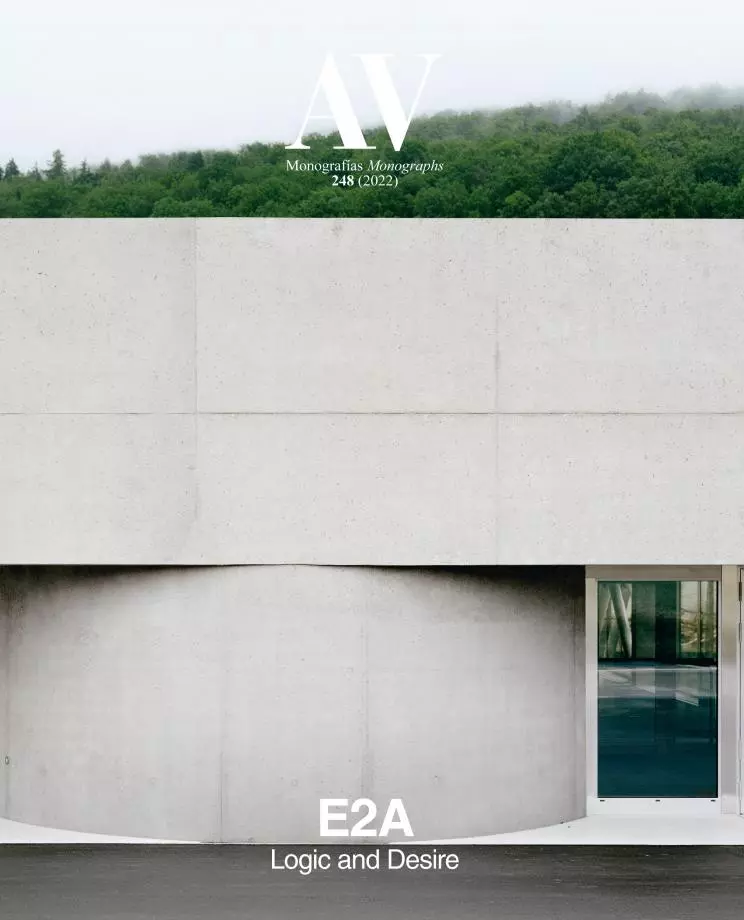Terrace Housing, Meilen
E2A- Type Collective Housing
- Material Concrete
- Date 2001 - 2005
- City Meilen
- Country Switzerland
- Photograph Michael Freisager
The high price of land in Switzerland turns the single-family dwelling type into a privilege within reach of only a few. In view of these circumstances, row houses emerge as an excellent alternative. The project for the construction of three dwellings in the city of Meilen, located by the shores of Lake Zurich, attempts to recover the essence of this type resorting to a radical strategy. A sloping plot above the railway station is defined by a terraced profile that descends towards the east. Six partially buried concrete boxes seem to sprout from the terrain. Thick opaque walls cover three of their four sides drawing a solid boundary with their nearby context, also screening them from neighbors. Sixteen-meter-long girders allow the southern facades to be spanned without columns. Only the east facade is transparent thanks to a large window which stands as the frontier between the rooms and a large balcony that reaches out to the extraordinary landscape. The upper section of the plot contains the access piece with an elevator that renders service to the two dwellings located on the lowest level of the plot. Each dwelling consists of two concrete boxes: here the main living areas and the kitchen are on the upper level, and the lower level accommodates the bedrooms...[+][+]
Cliente Client
Privado private
Arquitectos Architects
E2A / Piet Eckert, Wim Eckert (socios partners); Stefan Bernoulli, Jörg Schützle, Philippe Le Roy, Laurent Brunier, Christine Siemonsen (equipo team)
Consultores Consultants
Bleiker & Partner Ingenieure (estructura structure); Inag–Nievergelt (instalaciones y fontanería mechanical and plumbing); Hardmeier (electricidad electrical)
Superficie Floor area
720 m²
Fotos Photos
Michael Freisager








