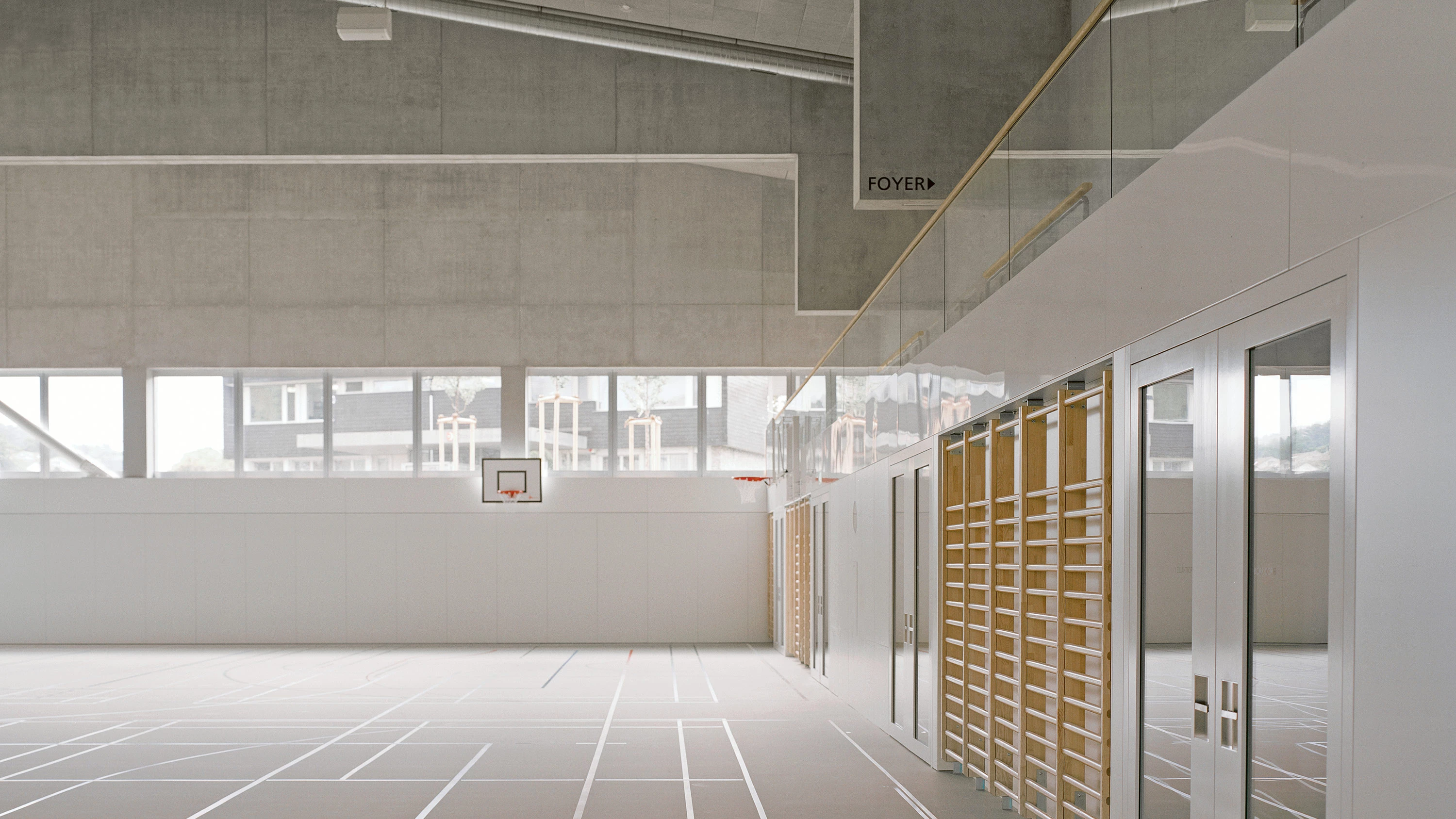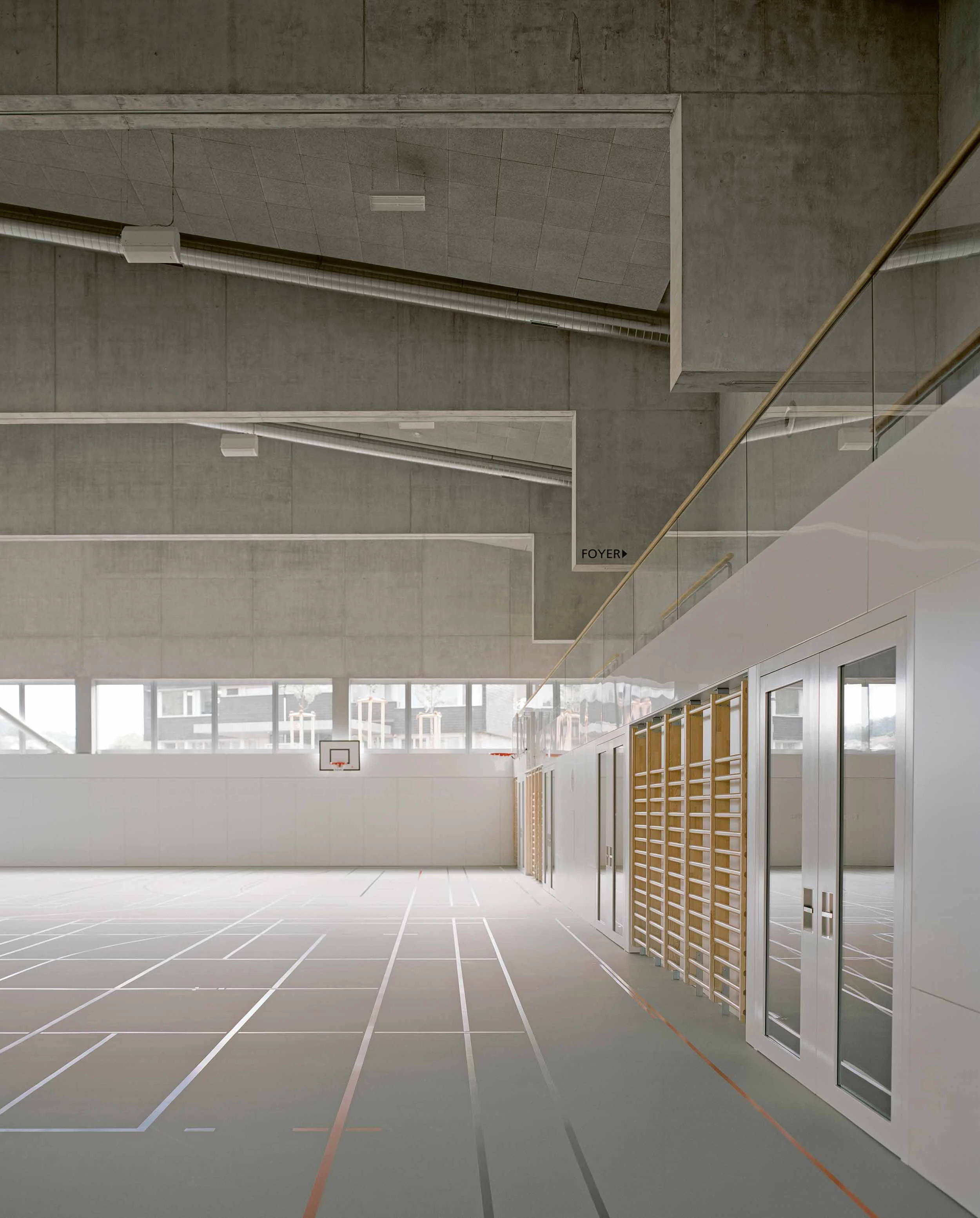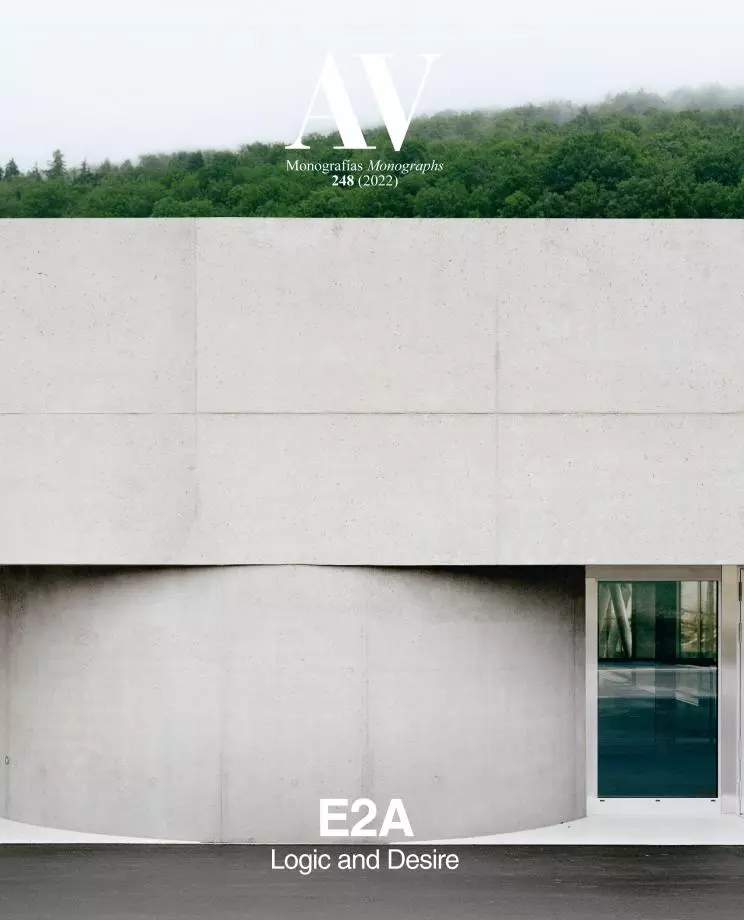Double Sports Hall, Niederweningen
E2A- Type Sport Sport center
- Material Concrete
- Date 2016 - 2021
- City Niederweningen
- Country Switzerland
- Photograph Rasmus Norlander
The existing school complex was constructed by Hans von Meyenburg from 1954 to 1956. It is dispersed across the site in a loosely staggered parallel configuration. The project strategy is based on an analysis of the existing buildings, which are under historic preservation, and how they have been extended over time. The design is thus based on a division of the spatial program into two parts: a gymnasium that should also provide additional rooms for educational purposes. These supplementary spaces and the gymnasium are deliberately separated by dividing these functions into two buildings. The existing school wing is simply and efficiently extended with these school functions. Hence, the project continues to develop the existing typologies and reiterates Han von Meyenburg’s original concept: adding new extensions to the school building according to the architectural practices of the era. The play area of the school is also spatially strengthened by the insertion of the new gymnasium. As an open space, it now appears clearly in the center of the complex, and defines the identity of the complex as a whole. The gymnasium, despite its large programmatic requirements, fits naturally into the small-scale school complex, aligning its roof height with that of the existing building in its gabled geometry. Surrounding the sunken sports hall are braced columns at regular intervals, which provide load-bearing support for the roof’s concrete girders. Acting as a sort of balcony, the narrow, two-tiered bleachers span the entire length of the hall, flanked by ancillary spaces along the south-facing side...[+]
Cliente Client
Schule Wehntal
Arquitectos Architects
E2A / Piet Eckert, Wim Eckert (socios partners); Alexanders Struck, Marcel Winter, Julia Berger, Magdalena Baluta, Lukasz Wlodarczyk, Alicja Prusinska (equipo team)
Consultores Consultants
B+P baurealisation (gestión de construcción construction management); Freihofer & Partner (estructura structure); Vetschpartner Landschaftsarchitektur (paisajismo landscape); Energiehoch4 (instalaciones HVAC/MEP); Marquart Elektroplanung + Beratung (electricidad electrical); Raumanzug (sostenibilidad building physics)
Superficie Floor area
2.765 m²
Presupuesto Budget
13.945.000 €
Fotos Photos
Rasmus Nolander







