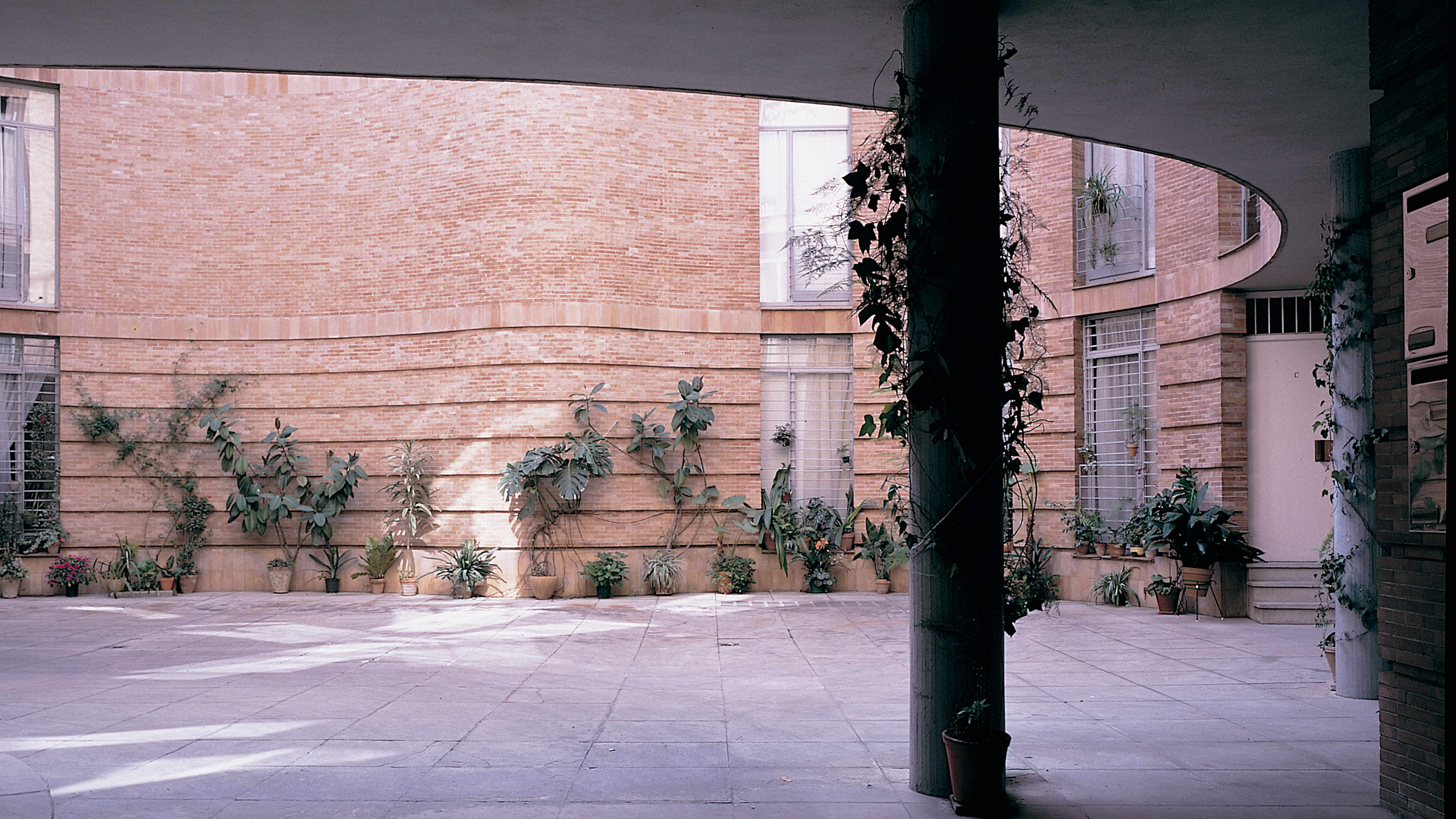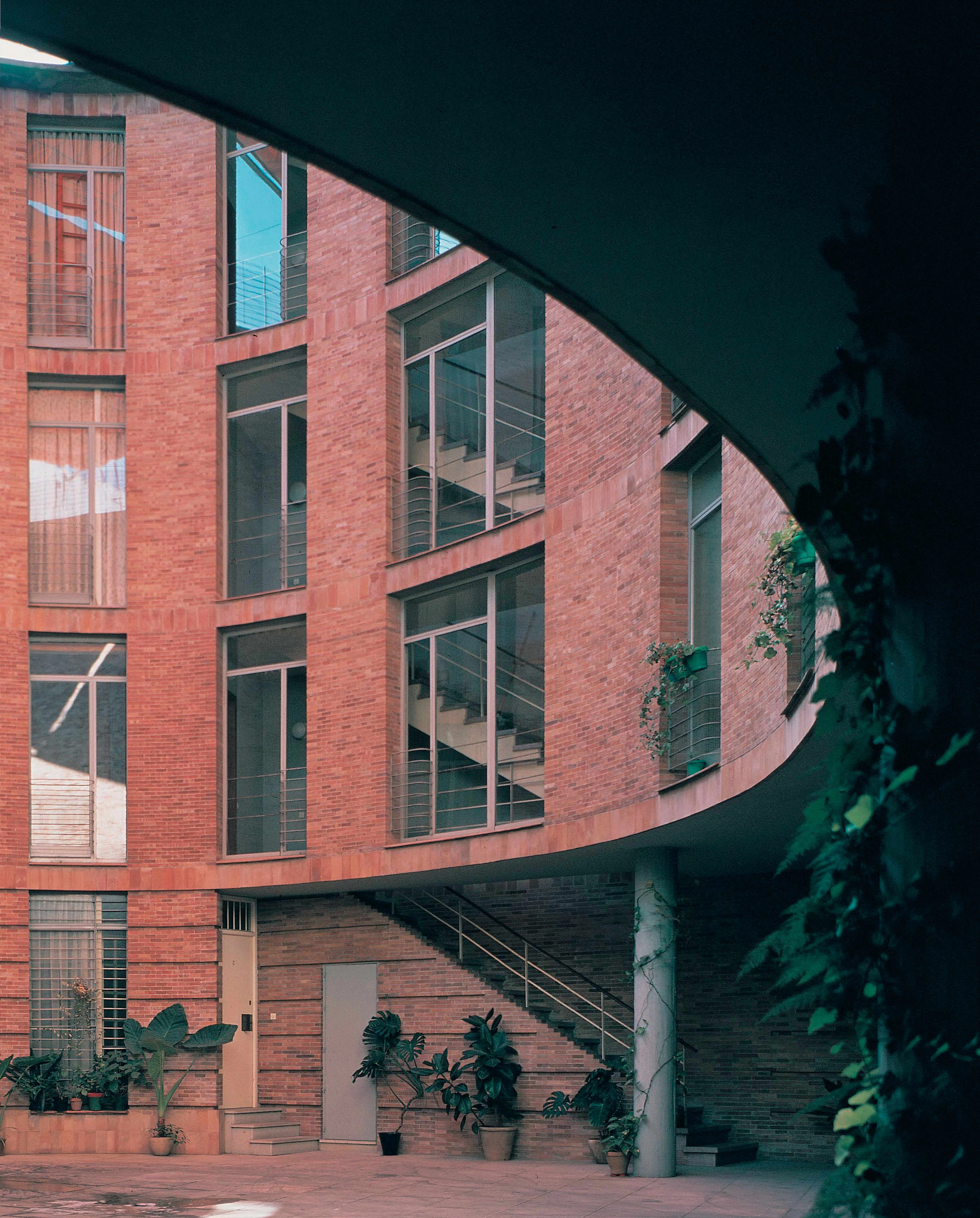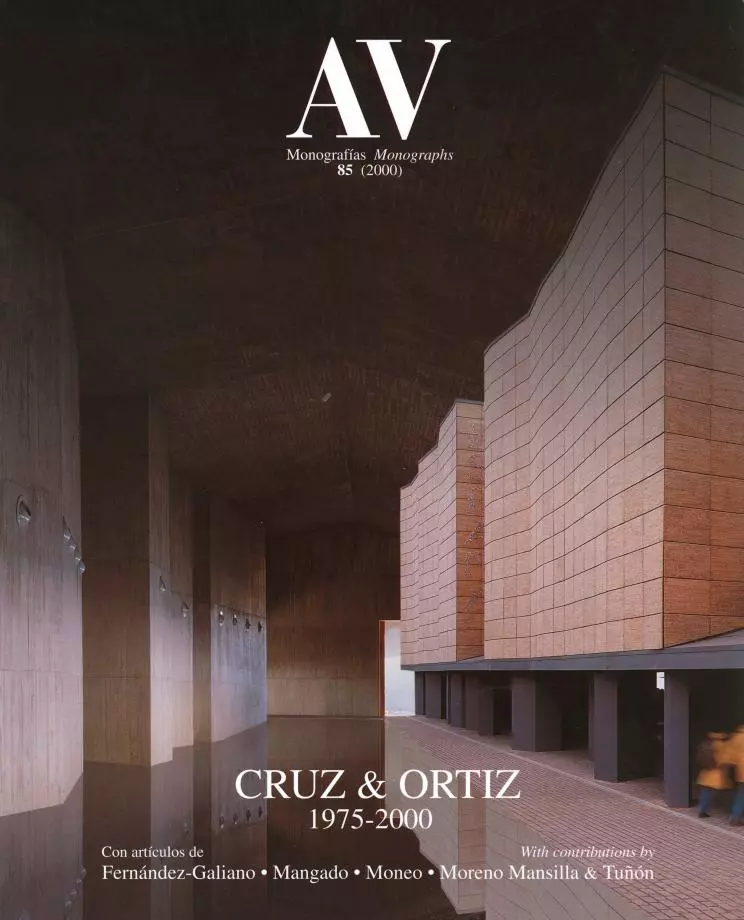Housing on María Coronel Street, Seville
Cruz y Ortiz Arquitectos- Type Housing Collective
- Material Ceramics Brick
- Date 1974 - 1976
- City Seville
- Country Spain
- Photograph Duccio Malagamba
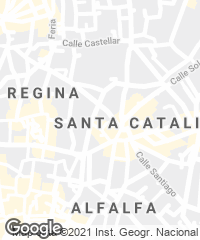
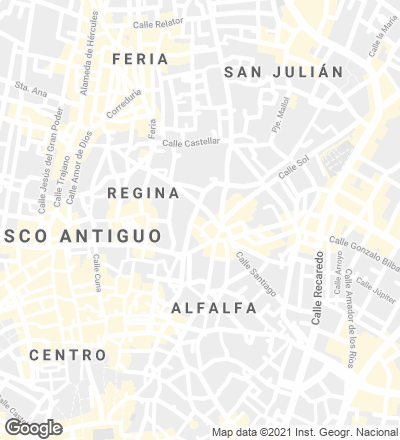
There is something hypnotic about this house when you see it. You perceive very gratifying contradictions. There’s a courtyard, for example, but that courtyard is really something else…
—This was for us a very important project. We like to say that our career began there. At the time, the fragmented and discontinuous was already starting to be appreciated. It was also accepted that the city could be beautiful without being unitary, even that the city by definition was the contrary and that this condition, an inherently urban one, was naturally transferred to architectural works. Given the extraordinary complexity of the plot’s perimeter, the commission for this house provided the perfect chance to exemplify this, but we opted instead for a clear-cut solution. Other architects would have made the courtyard a sum of all the surrounding conflicts, but though we were tempted to do exactly that, we finally decided on a form that was absolutely unitary and absolutely convinced about its unitariness, and by which the neighbors were hidden away, sometimes only by a 25 centimeter thick wall but completely hidden nevertheless. We also like to say that it was here [pointing at a small drawing with two almost identical sketches], before this angle disappeared because these were consecutive drawings, that our career began. The courtyard reveals nothing of what happens behind the facade, but it sure was tempting, and moreso for such young architects as ourselves then, to superpose in this space all existing conflicts. We had a clear desire, however, to bring the spectator into another world, one dominated by the author, more than illustrating the surrounding circumstances. Because if instead of showing party walls and accumulating conflicts one opts for a unitary space, there is no narration, the spectator perceives only what we have decided that space should be. We like the idea of one in the courtyard being exclusively in the courtyard, oblivious of fragments – whether of the city, of neighbors, or anything at all. We like to think of ourselves as builders of anti-narrative architecture. In our view, architecture is not a good vehicle for narrative. Other arts are better endowed to serve such a purpose. In sum, the city can be fragmented and discontinuous but architecture is another matter and must be unitary. Here the search for unity led to a strange form. How is it possible to inscribe a unitary figure where there is not even room for a circle, triangle or rectangle? Yet it is the form that brings in light where necessary, determines the position of the stairs, and divides the space into three premises for the three dwellings per floor.
—For anyone who has ever had to address a similar kind of program, the most attractive thing is there being no sense of inevitability. The strange form did not emerge that way because it couldn’t have any other way...
—Still it wasn’t entirely a personal decision, but a result of certain circumstances and needs.
—Which at the same time are not present.—Because they are not narrated.
—It’s interesting how difficulties are made to disappear.
—Four or five different geometries are initiated around the courtyard and all are summarized by this figure. And all disappear... All its directrices are subsumed within this unitary form that proved to us so useful. We can remember the exact moment we came up with the drawings. At the time, we were hardly aware of what was happening. Now it’s all clear to us.
—But you couldn’t have been that unaware, because earlier you acknowledged having deliberately avoided the fragmentary.
—The avoidance was partly a desire to go against the tide. Sometimes one wants to do what others are not doing, or what one thinks others are not doing. What we did not know is that twenty-five years after making that decision we would still be talking about it.
—Sometimes the decisions one makes without knowing turn out to be the most fortunate ones.
—For some time after building this work, we talked about it as if it weren’t ours. While carrying out other projects, we would say that this or that was done in María Coronel, as if talking about the work of a third architect whom there was something to learn from. And since it was a successful work we took it as a reference, in the hope that all our works thereafter would possess the qualities we had in María Coronel only intuited, rather than been conscious of.
—Did it have something to do with Ponti, Mollino, Gardella?
—We liked to say that this work had to do with certain Milanese architectures of the fifties and sixties... or rather that it had a ‘Milanese air’, but also something to do with La Pedrera. This is what we were told, but what is more important is that if we had to build this house today, we would do practically the same thing. And to speak of the fifties in relation to a work of the seventies that we would be willing to repeat today reveals a desire to build an architecture endowed with a certain degree of timelessness. If a work can be carried out exactly the same way in 1950 and today, we are surely speaking of an architecture that is not over-dependent on the moment. In contrast there are buildings that can be dated, for good or for bad, simply because they suffer from too much correspondence with the specific moments in which they were created.
—It seems to us that in all your works, restrictions are motives for freedom of action, opportunities to exalt the potential of the work. Making difficulty a virtue.
—Making necessity a virtue is not exclusive to our work. Architecture is to a great extent an applied art, one which must endeavor to make difficulty a virtue.
—An attitude inherited from Rafael Moneo.
—Yes, and an attitude belonging to a certain type of architect or artist, who focuses his attention on moments transpiring between the initial idea and the end result, in contrast to those who are more interested in directly transmitting or transforming a thought or an attitude into a work of art. We detest the direct representation of general ideas in the artistic field. In sum, we want there to be layers of material that make ideas retreat to a last plane.
—Making them practically invisible.
—Yes, making them stay in the kitchen...We prefer to conceal: both dates and origins. Nothing should be too evident. We are not interested in showing or illustrating any determined principles...
Conversation of the authors with Luis Moreno Mansilla and Emilio Tuñón.
[+]
Cliente Client
Panur
Arquitectos Architects
Antonio Cruz & Antonio Ortiz
Colaborador Collaborator
Manuel Delgado (aparejador quantity surveyor)
Contratista Contractor
Almedi
Fotos Photos
Duccio Malagamba

