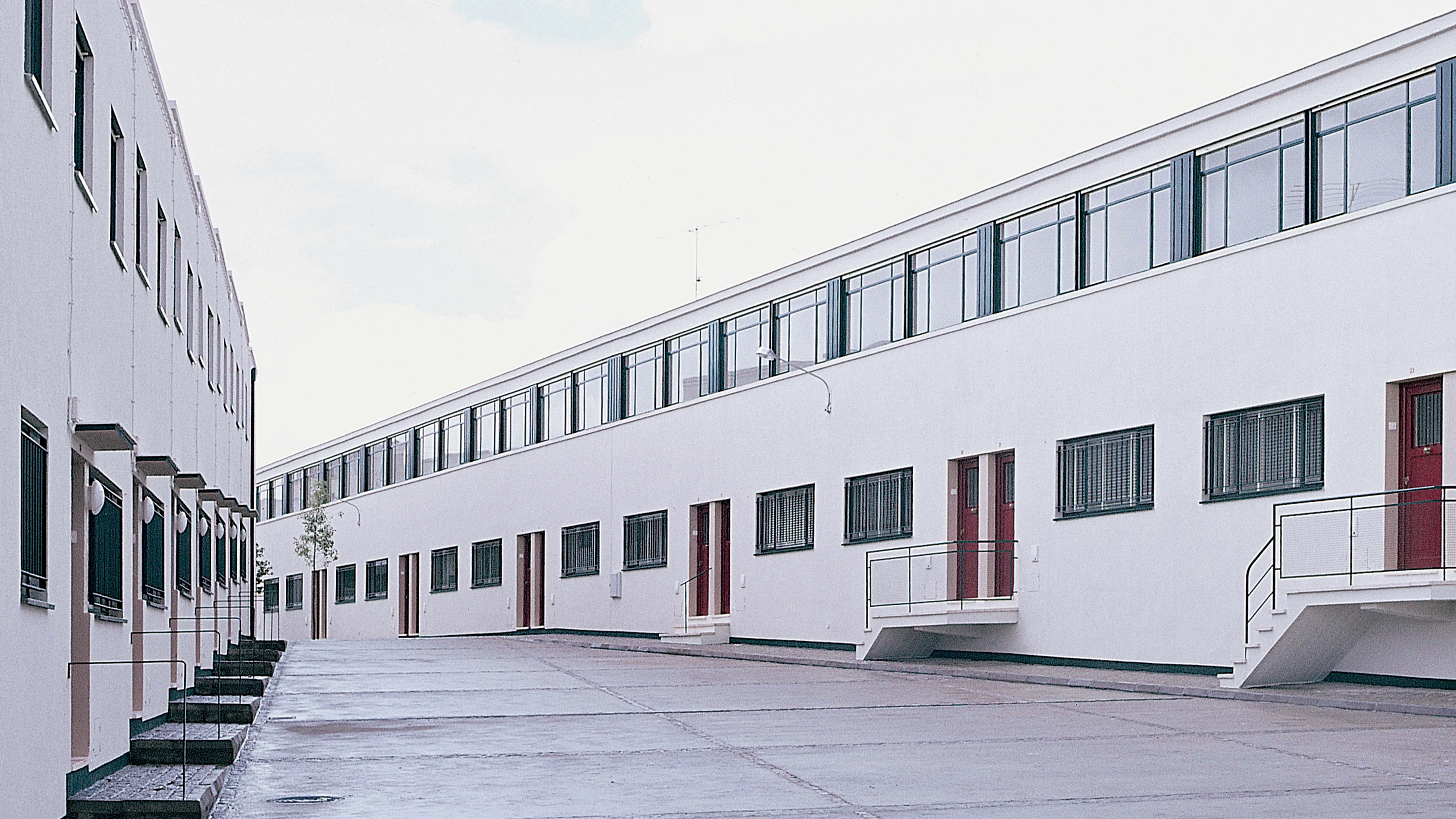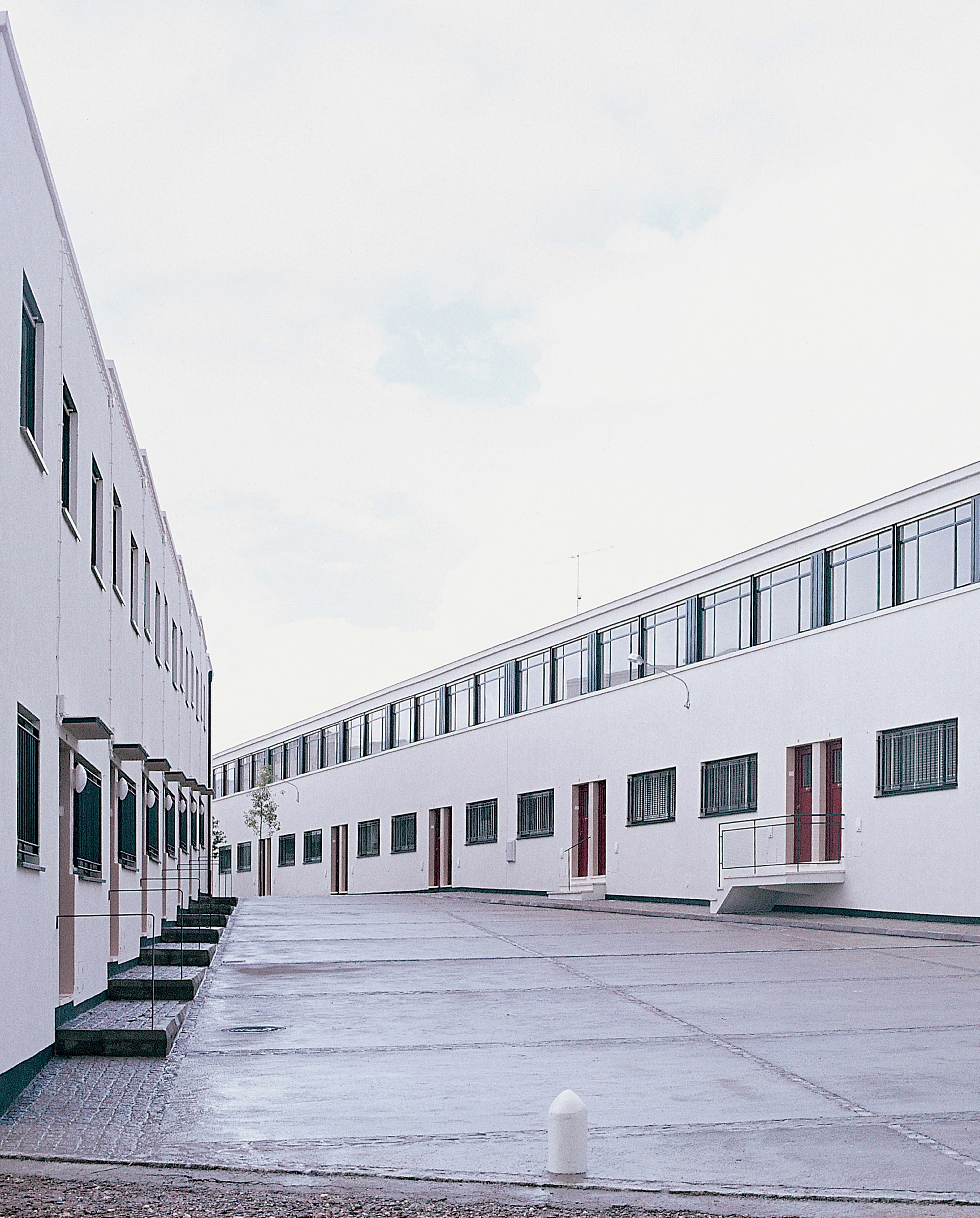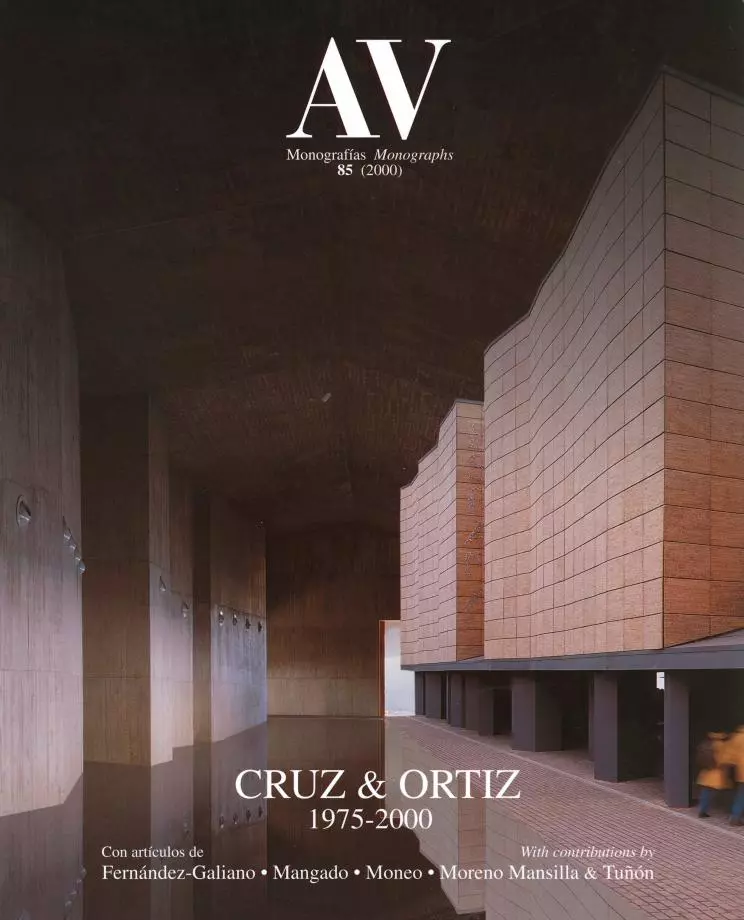Row Housing, Seville
Cruz y Ortiz Arquitectos- Type Housing Collective
- Date 1977 - 1980
- City Villanueva del Ariscal (Sevilla)
- Country Spain
- Photograph Máximo Moreno
Villanueva del Ariscal came after the María Coronel housing project.
—Talking about these houses is like talking about prehistory... But there is some mystery...
—They have something to do with Oud, right?—Yes, they do look similar, but we were more concerned about facing the two different alignments and creating curiosity: what is going on back there? It is Oud, but treated as a ready-made material... picturesque.
What we wanted was not an Oud, but to explore that intermediate space. At that moment we were interested in how the city generates itself, how certain picturesque situations are superposed to a more rational city... The general floor plan consists of a rectilinear block and another one that nears and then converges with the first to form a small square. The plot had a slight slope which we concentrated on the first stretch. We felt that this option provided greater possiblities: when positioned at the beginning, one needed to cover the whole distance to see what happened at the end. It is a long way, will it measure the same as Gallaratesse? We also wanted to see how the longest building stood with respect to the town’s street, and how, as in road advertising, it lays slightly slanted. Going through the whole unit, there is a long space followed by a small expansion . The linear block ends horizontally and oversees the slope while the houses on the other block are set apart and each one descends along with the slope. On one side, the houses are attached but connected by an upper continuous window, the other side is different. Everything is a bit perverse, a breakthrough: one same house, one same floorplan and a completely different facade depending on the layered or horizontal organization of the blocks. Though it is later on that we have been really perverse; at that time we were simply naive.
—Does it trouble you in any way to build linear buildings with attached houses?
—You are right, yet we did it to dilute each house’s individuality. For instance, there is just one composition element every two doors. This has much to do with optimizing the plumbing. The biggest waste here was that one of the blocks did not have paired up restrooms.
—But this work in particular, that is over twenty years old, considers ambiguous urban spaces that are found today in projects in the Netherlands, and also in Switzerland...
Conversation of the authors with Luis Moreno Mansilla and Emilio Tuñón.
[+]
Cliente Client
Construcciones Villanueva
Arquitectos Architects
Antonio Cruz & Antonio Ortiz
Colaborador Collaborator
M. Delgado (aparejador quantity surveyor)
Contratista Contractor
Construcciones Villanueva
Fotos Photos
Máximo Moreno







