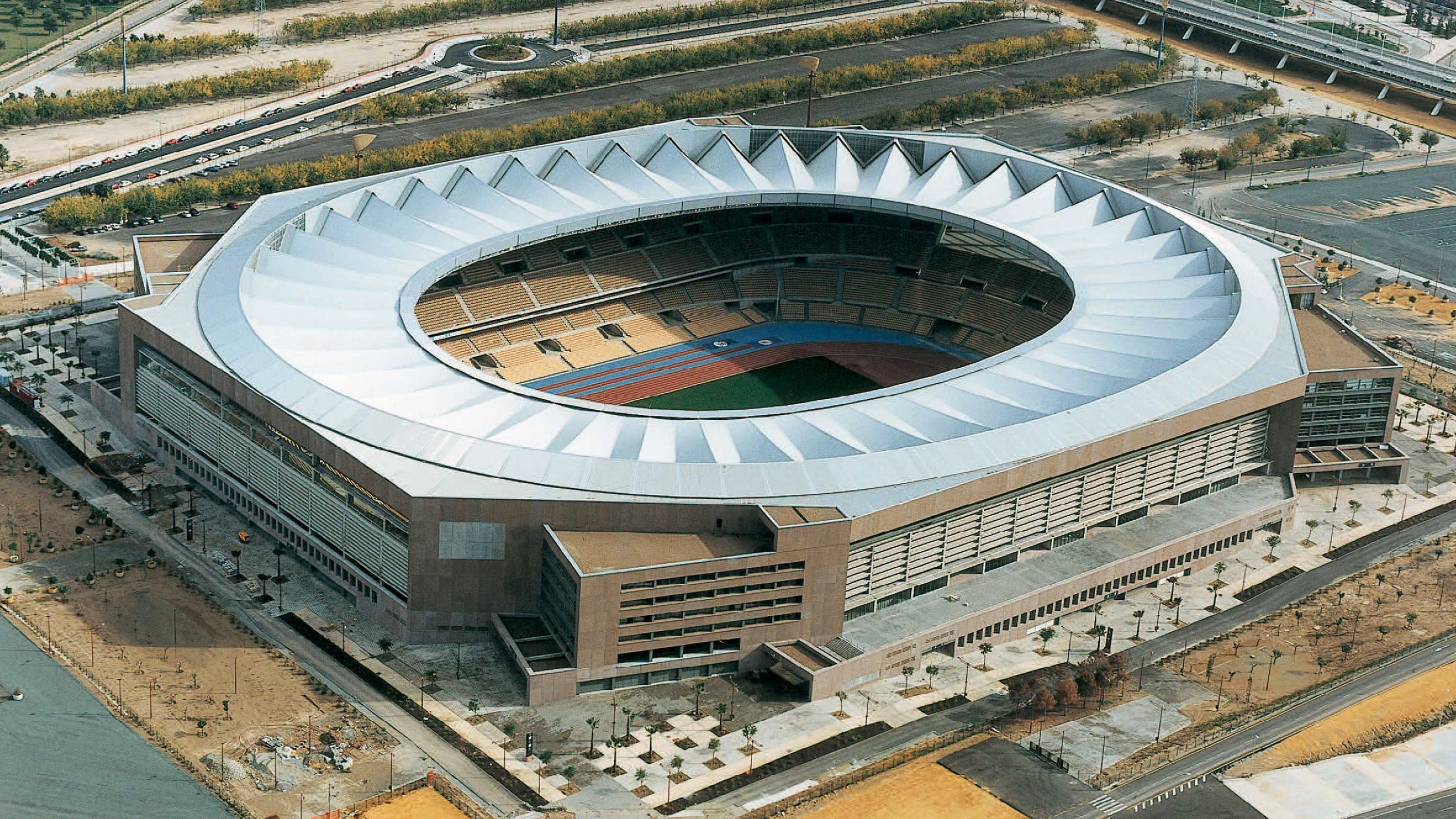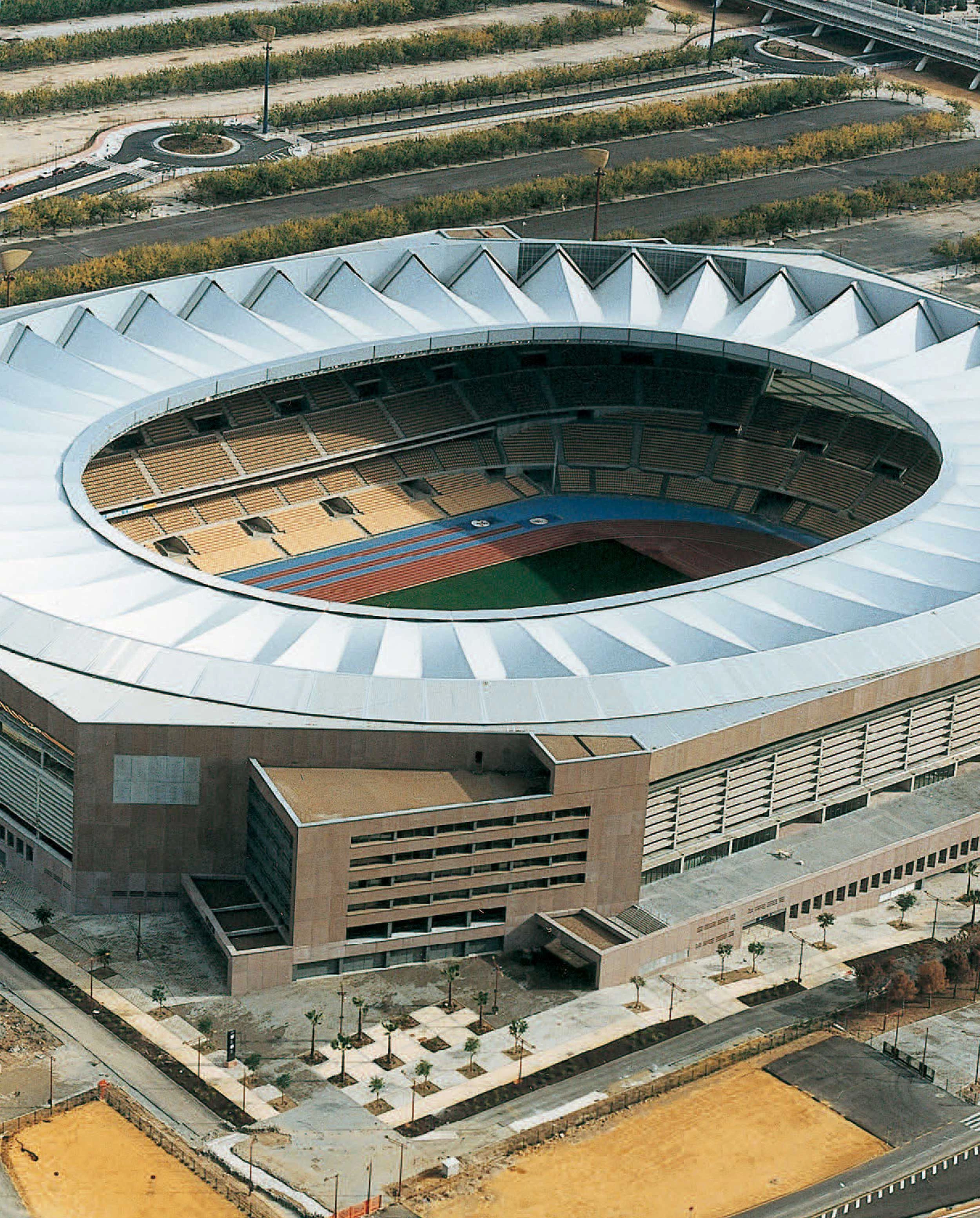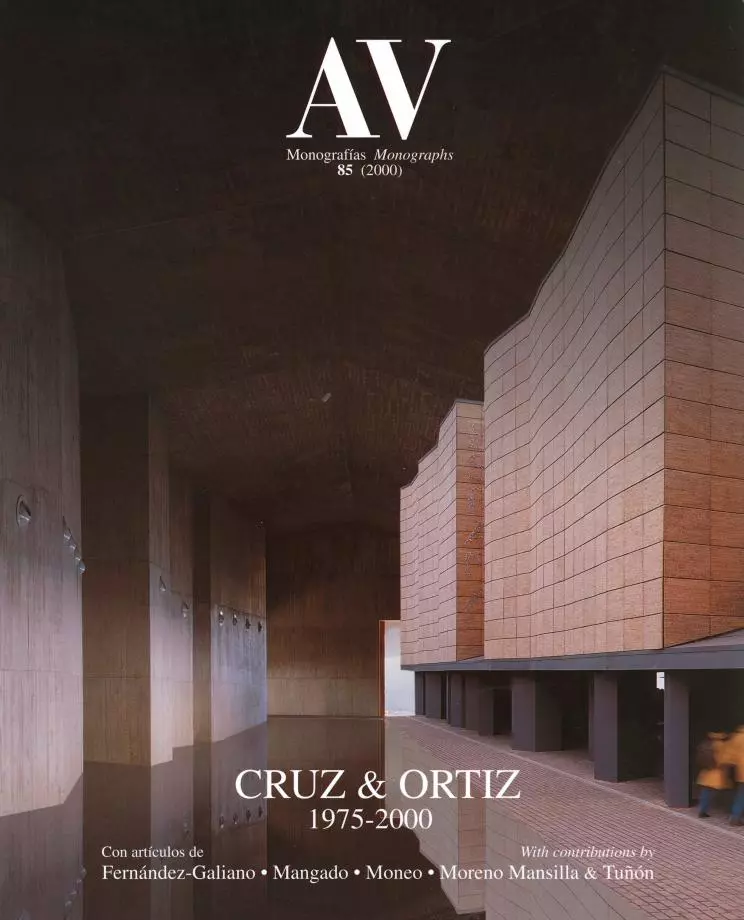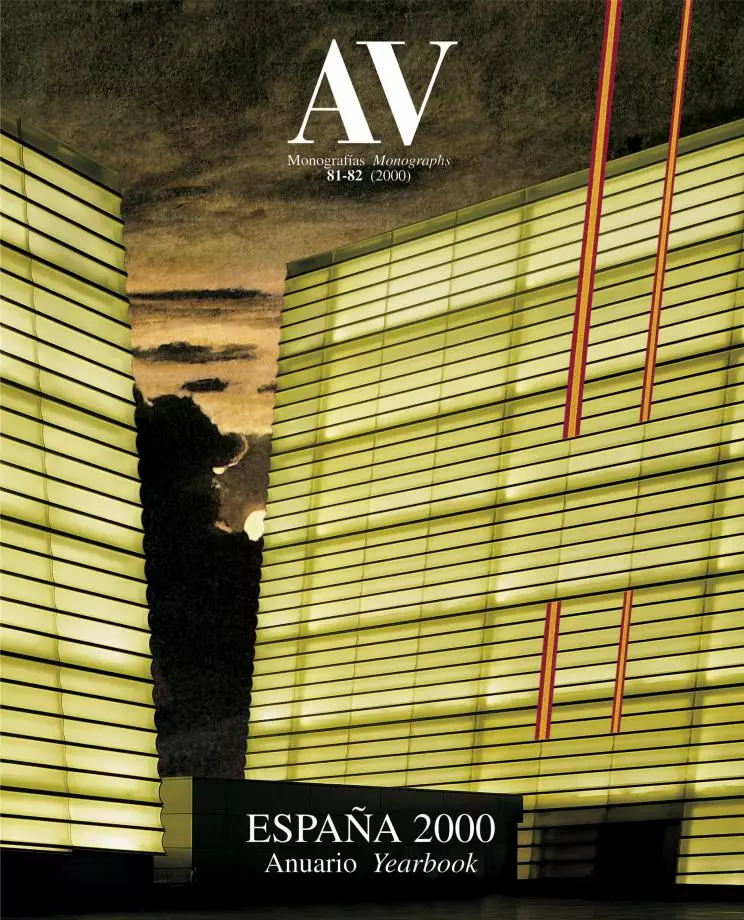Olympic Stadium, Seville
Cruz y Ortiz Arquitectos- Type Stadium Sport
- Material Concrete
- Date 1997 - 2000
- City Seville
- Country Spain
- Photograph Duccio Malagamba
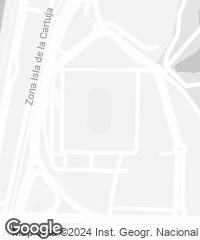
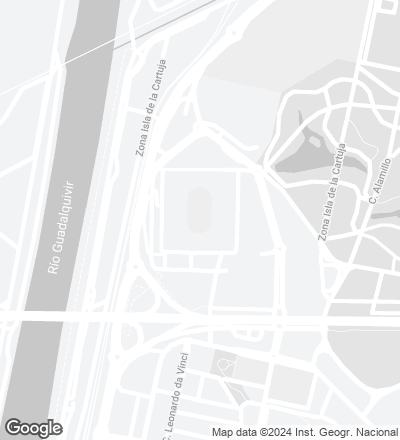
With the idea of reviving the huge urban impulse sparked by Expo 92, Seville attempted to use another event of international repercussions – the 2004 Olympics – as an engine to transform the city. In support of the candidacy, the Olympic Ring Society commissioned the construction of a stadium beside Alamillo Park, the intention also being to create a bridgehead for the urb’s northward expansion. Although the Andalusian capital eventually lost to Athens the bid to host the games, this facility was officially inaugurated last summer on the occasion of the World Track-and-Field Championship.
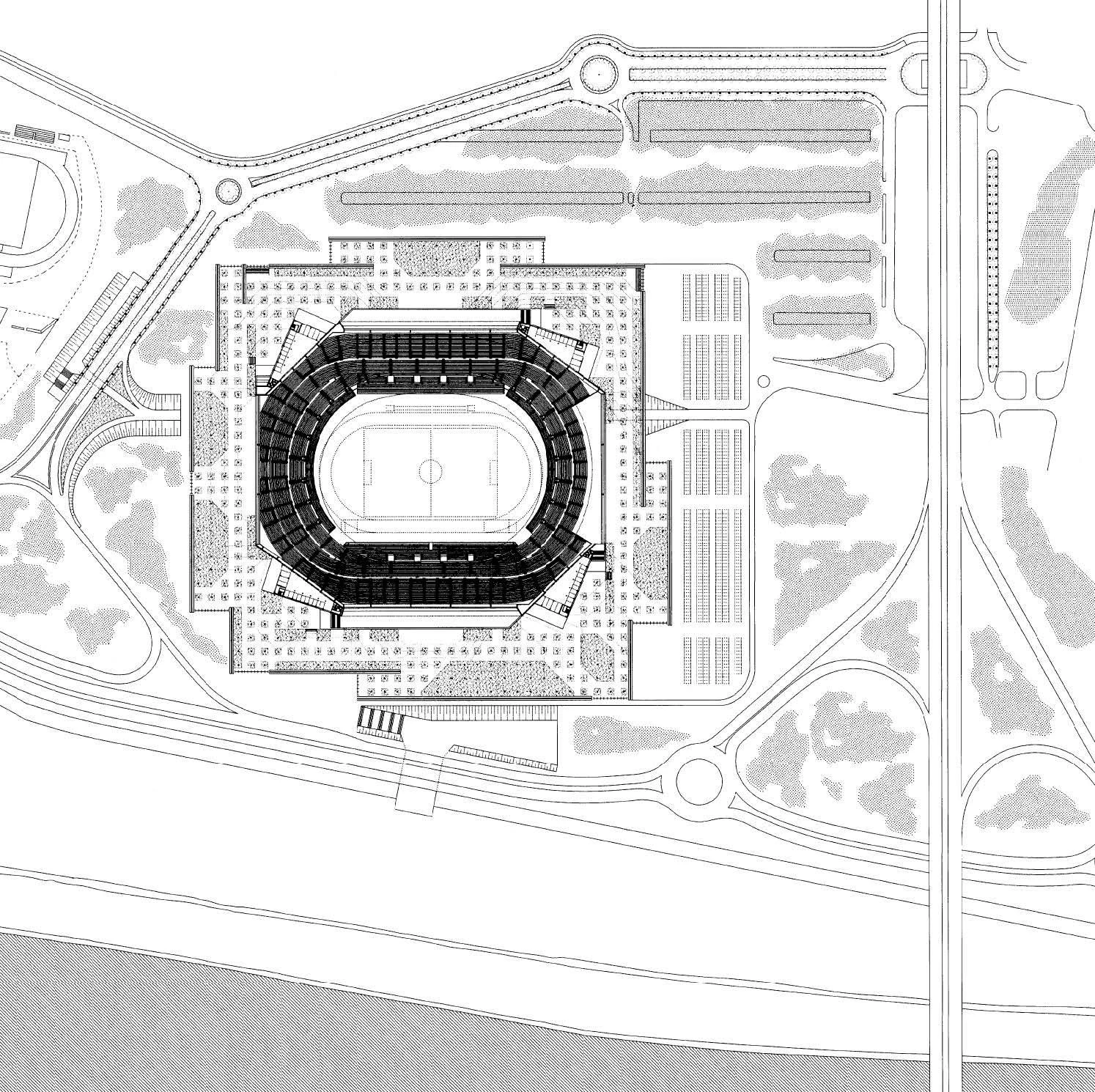
Erected on the northern edge of La Cartuja Island, Seville’s Olympic Stadium impresses with a stoney, decidedly urban character which anticipates both literally and figuratively its role as bridgehead for expansion of the city.
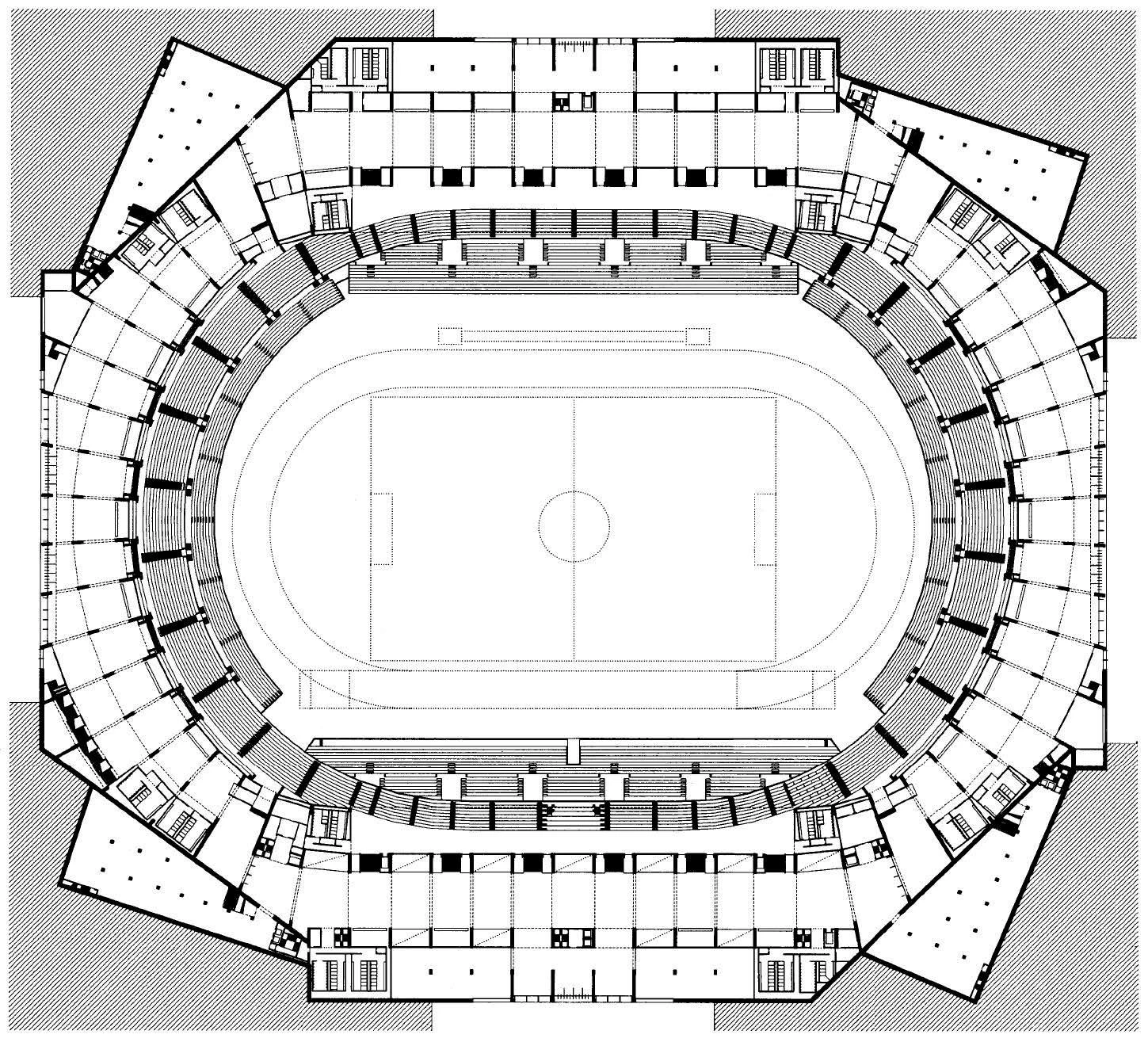
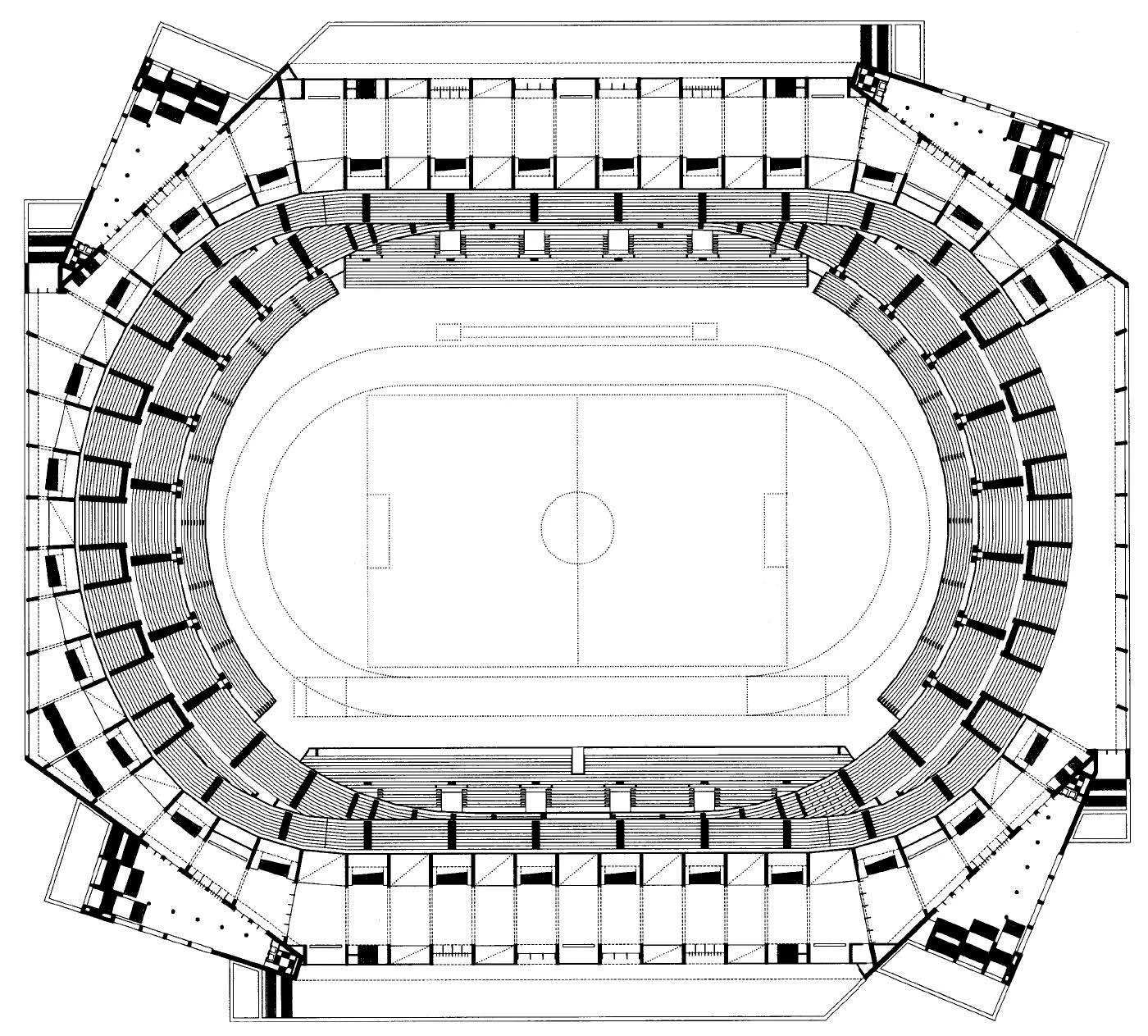
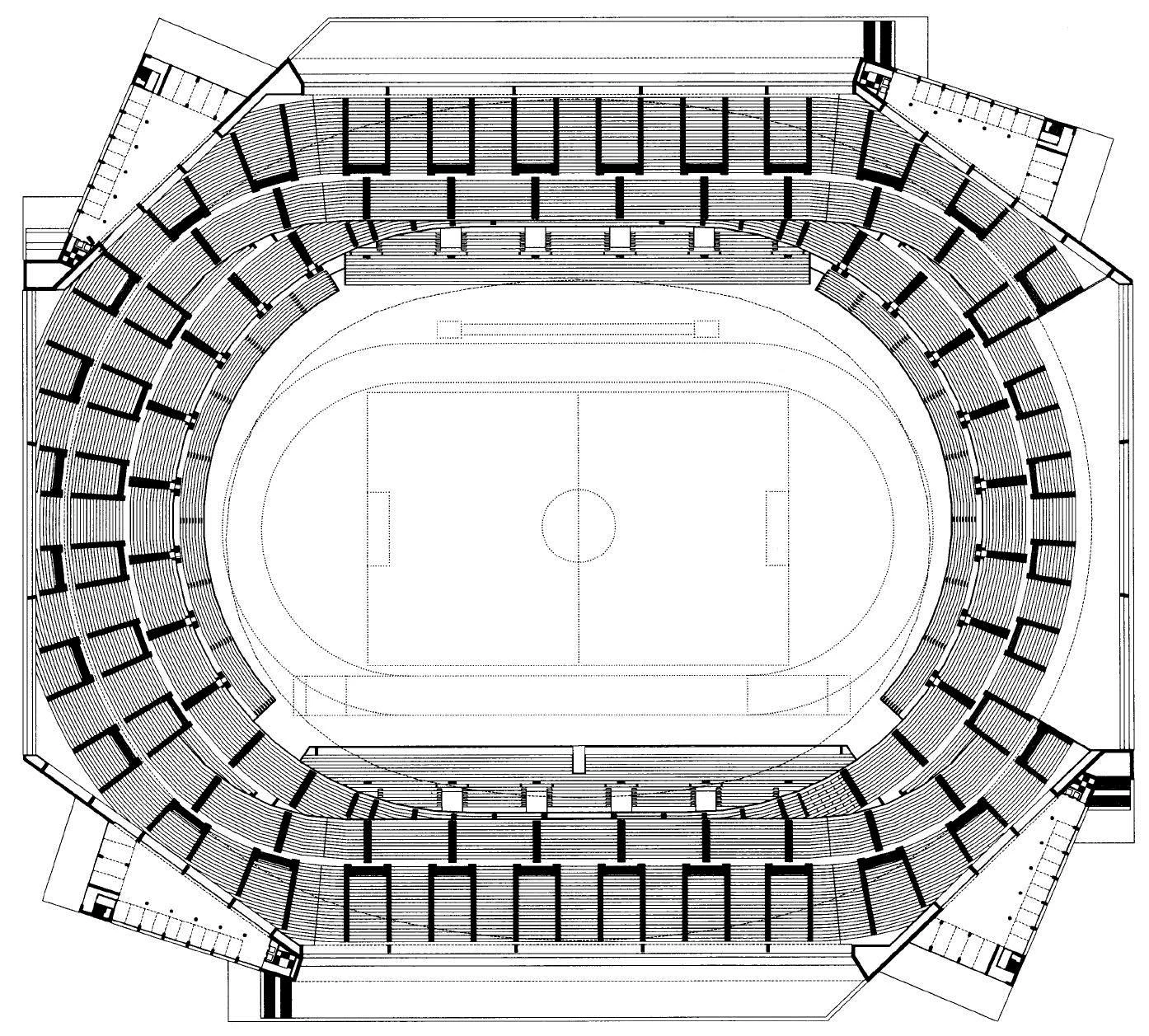
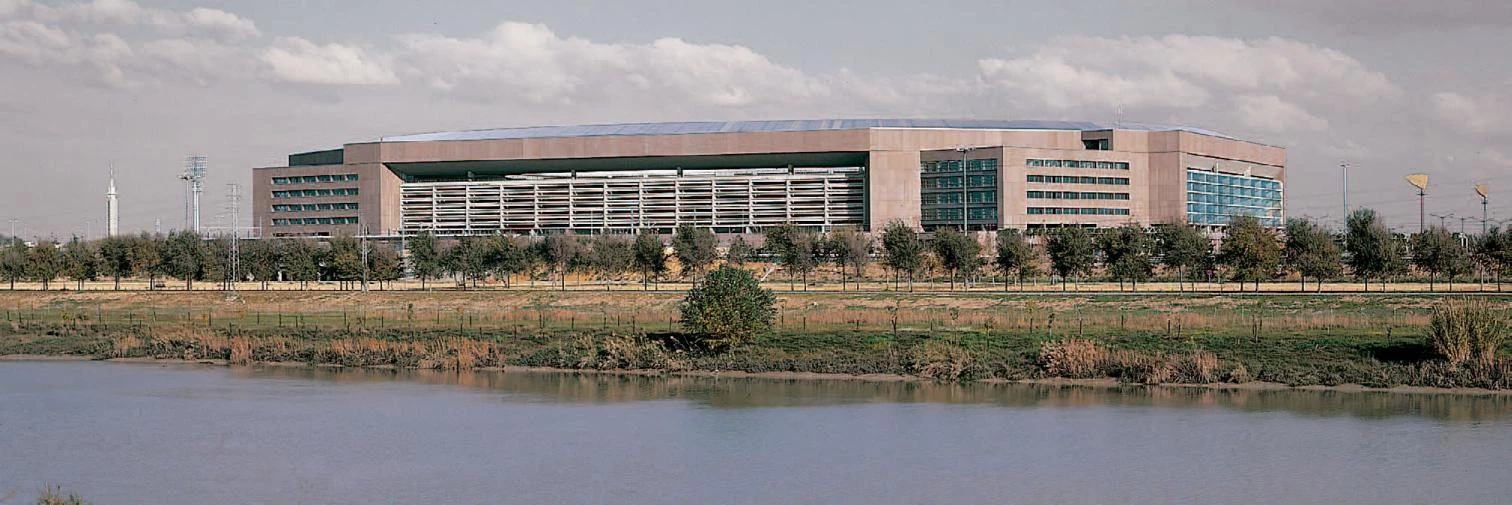
The parcel on which the stadium stands – in the north part of La Cartuja island – was chosen on account of its favorable access conditions, the ample parking space, and the proximity to other sport installations. The San Lázaro viaduct and the north road together facilitate vehicular entrance into the premises while linking it to the general system of metropolitan infrastructures. Separated from the river by the high-speed railway line that runs parallel to its west side, the building subjects itself to the flat landscape of the Guadalquivir basin. The sports field is lowered so as to minimize the height of the outer cornice –though this also makes it possible for the public to evacuate the building from an intermediate level. With the stadium’s three levels above ground and two more dug into the terrain to the west, we are in for a surprise in the interior, which reveals its true scale only once we find ourselves inside. Changing rooms, press gallery, services and 64 internal parking niches all find a place beside the 60,000 seats required, within a compact and unitary container whose envelope discloses no details about the program.


To reduce the height of the cornice and thus minimize the stadium’s impact in the landscape, the track is positioned at a lower level than the entrance, dialoguing with the view through the huge window open to the south.

The volume of the stadium is the result of extruding the polygon that encloses the curvilinear geometry of the grandstand, and the image it conveys is consistent with efforts to arrive at a constructive rationalization of the elements it comprises. The regular scheme of structural bays, built with reinforced concrete, supports a light pleated roof, the design of which was conditioned by execution deadlines. With similar intentions, the pieces that form the tiers were used as a latticework for the large opening on the south facade, a window that shows the boisterous spectacle taking place inside to all audiences, but which also contemplates the silhouette of the city nearby, as if waiting to participate actively in urban life.
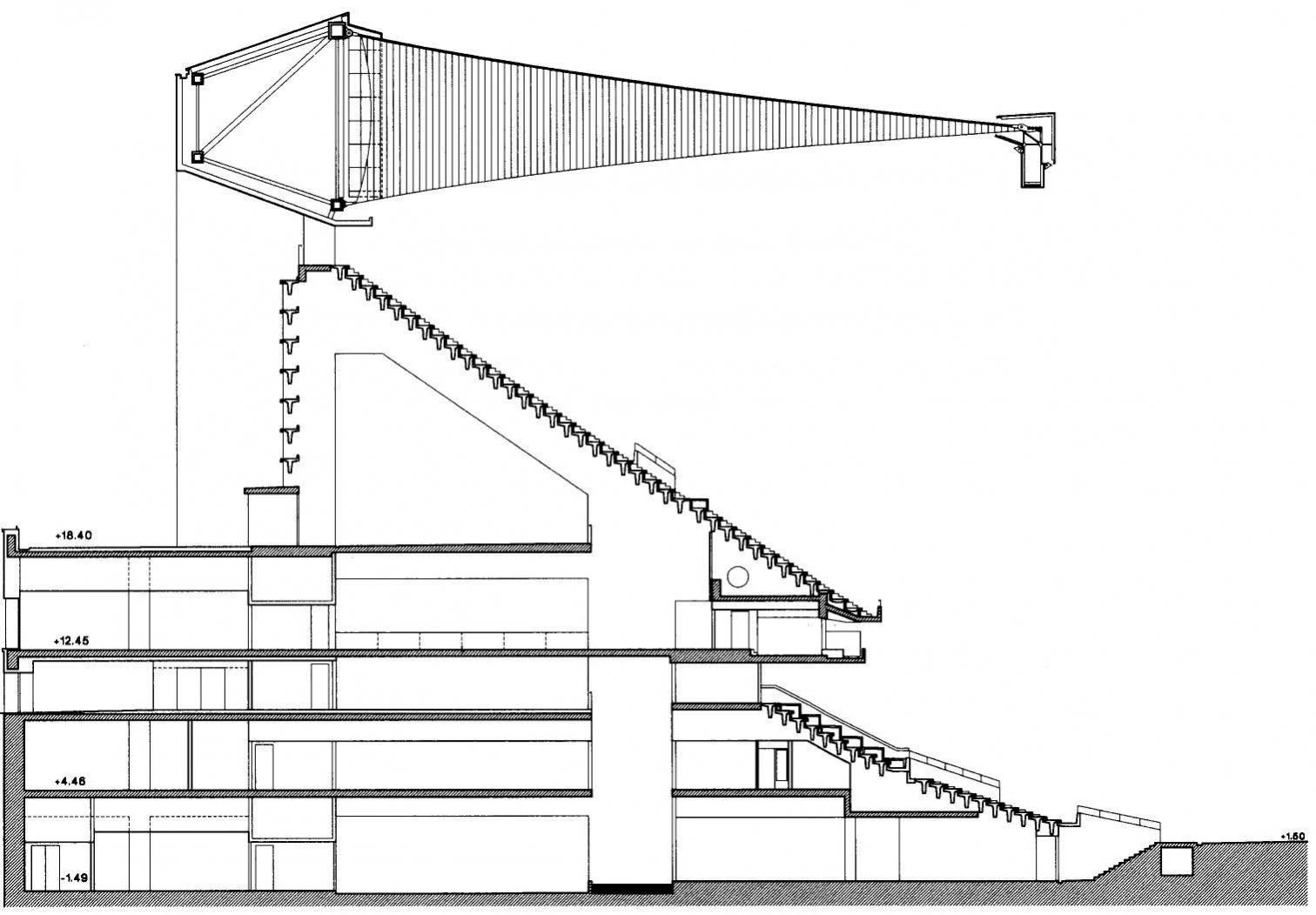
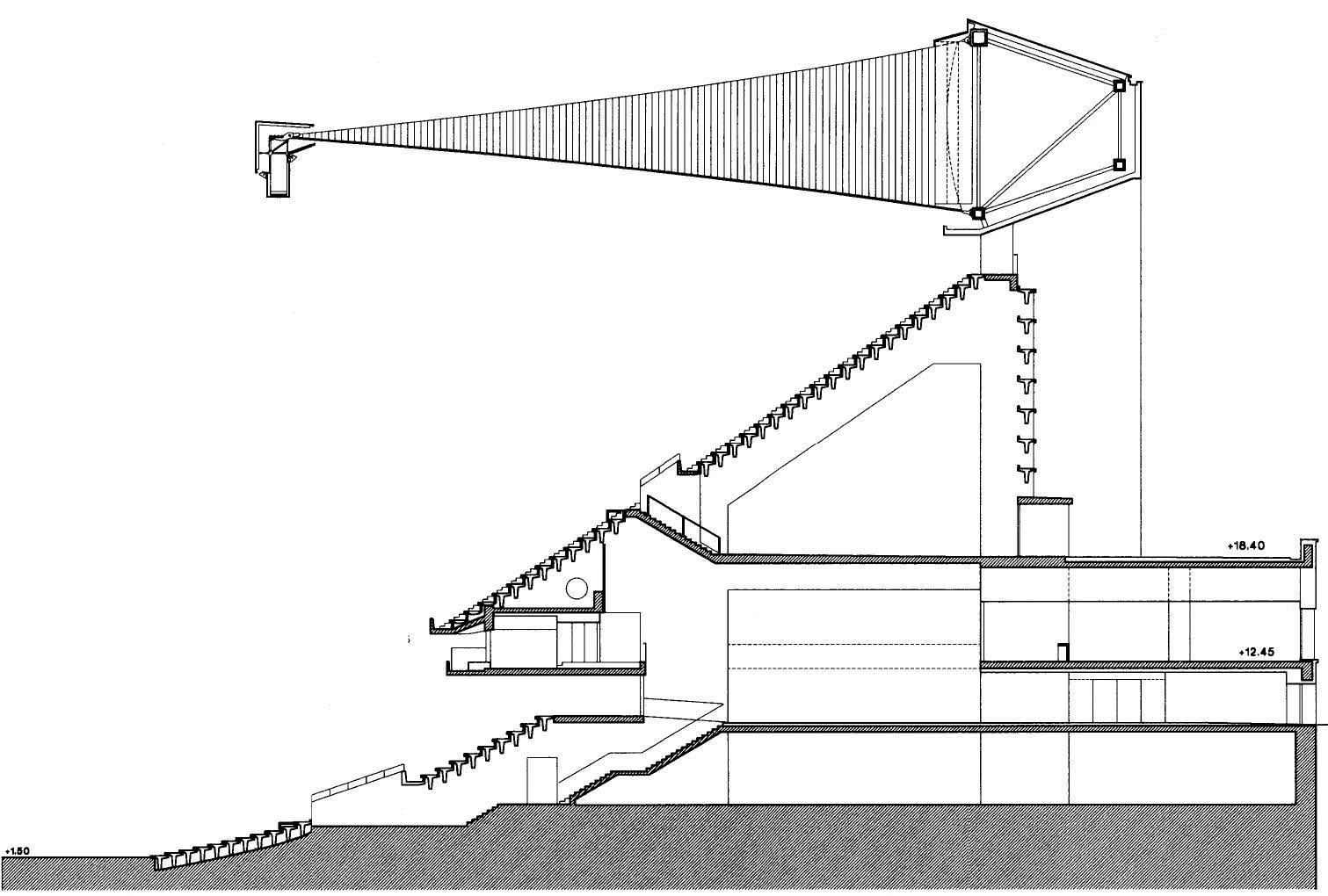
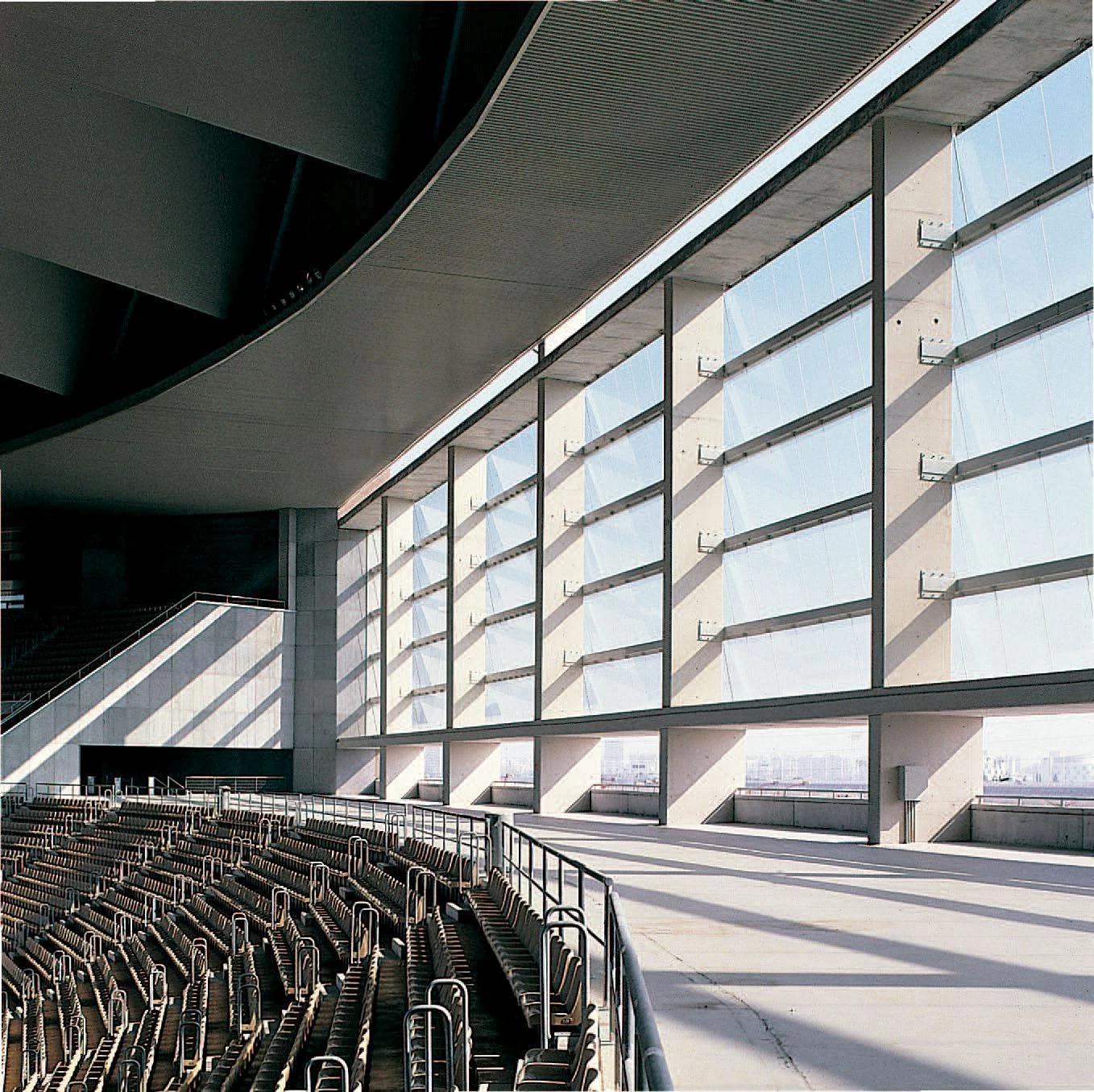
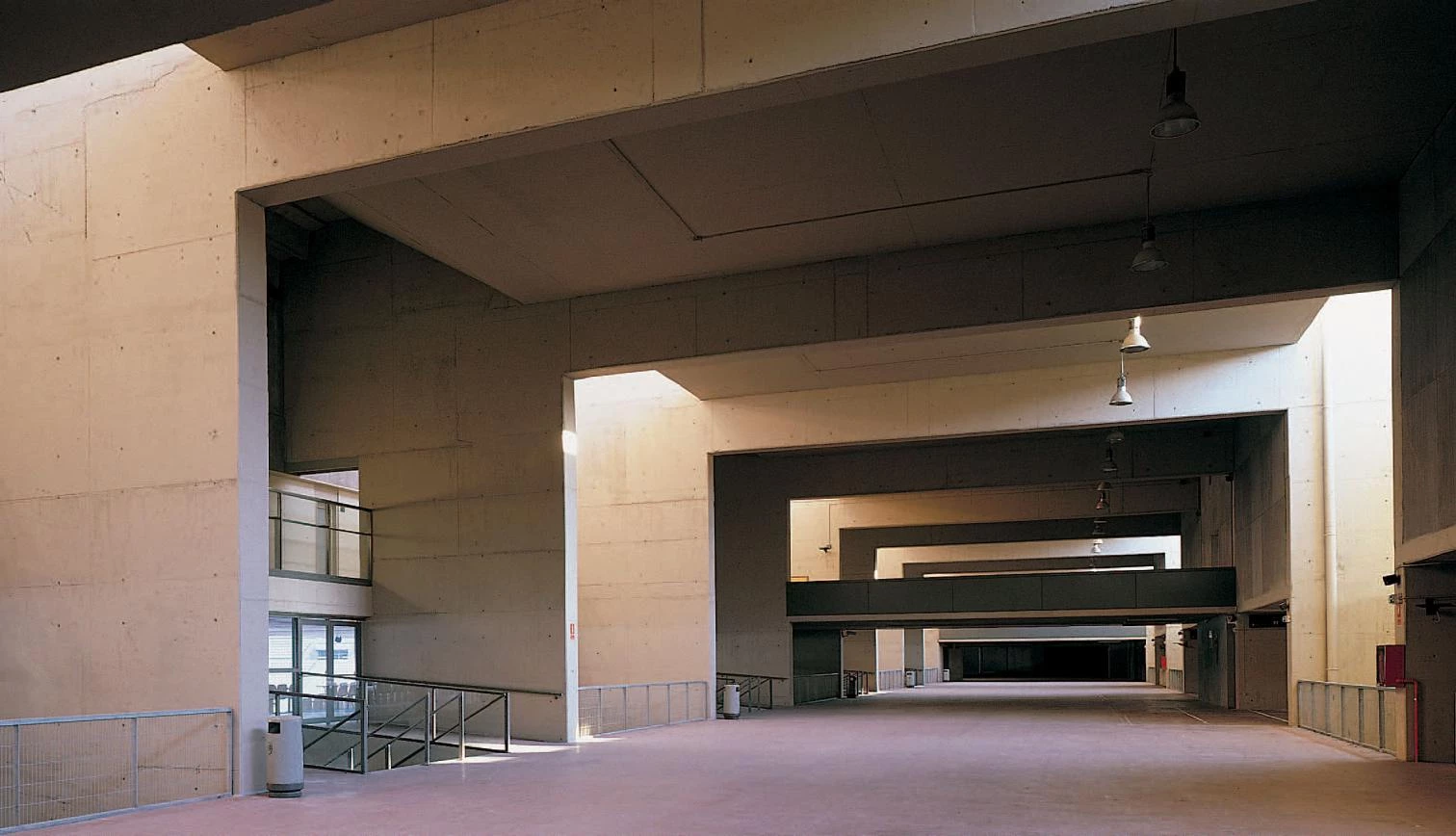
In oder to achieve constructive rationality, a regular succession of concrete frames holds up the light pleated roof structure, and the beams that form the bleachers are also used as lattices for the facade.
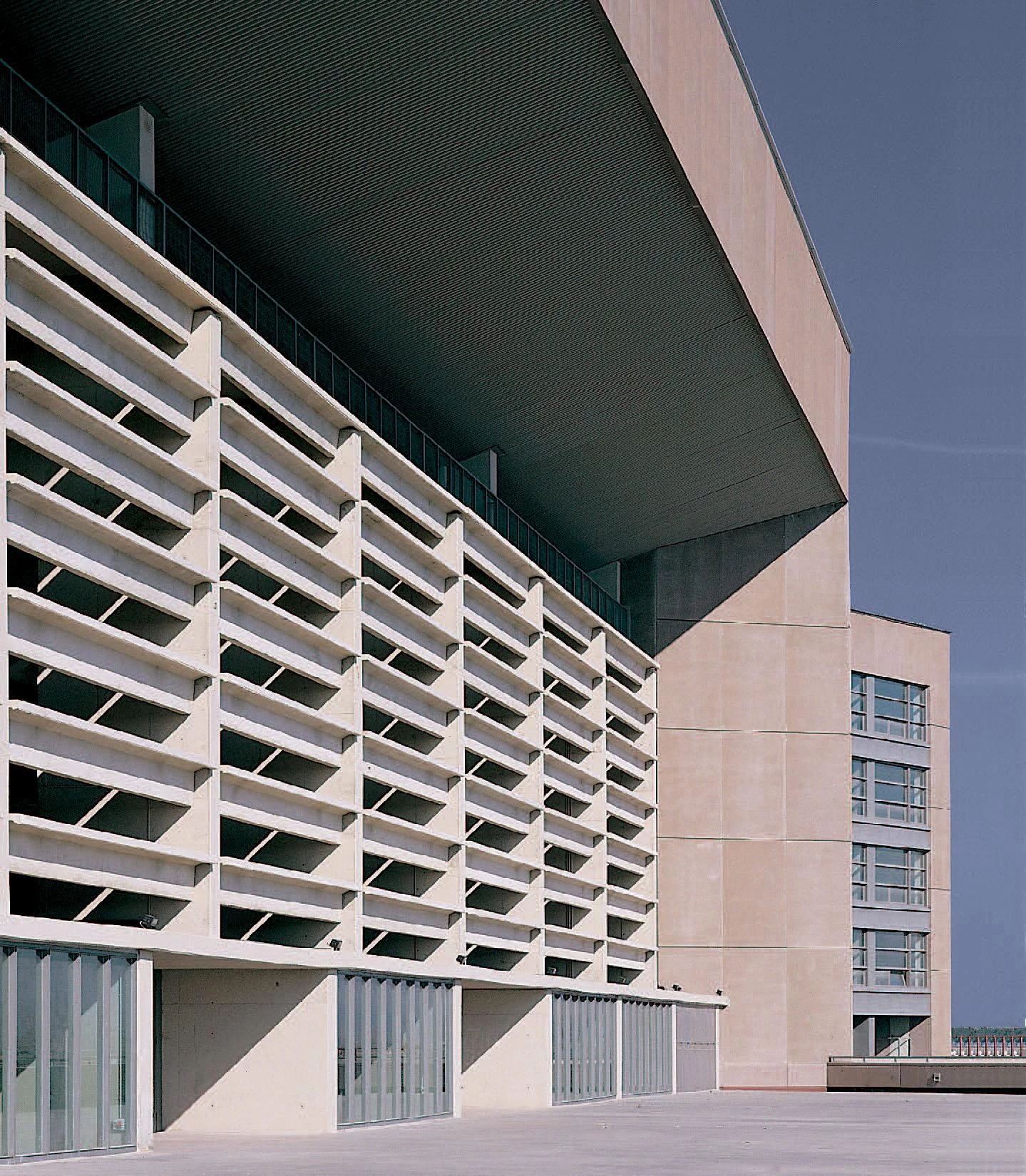
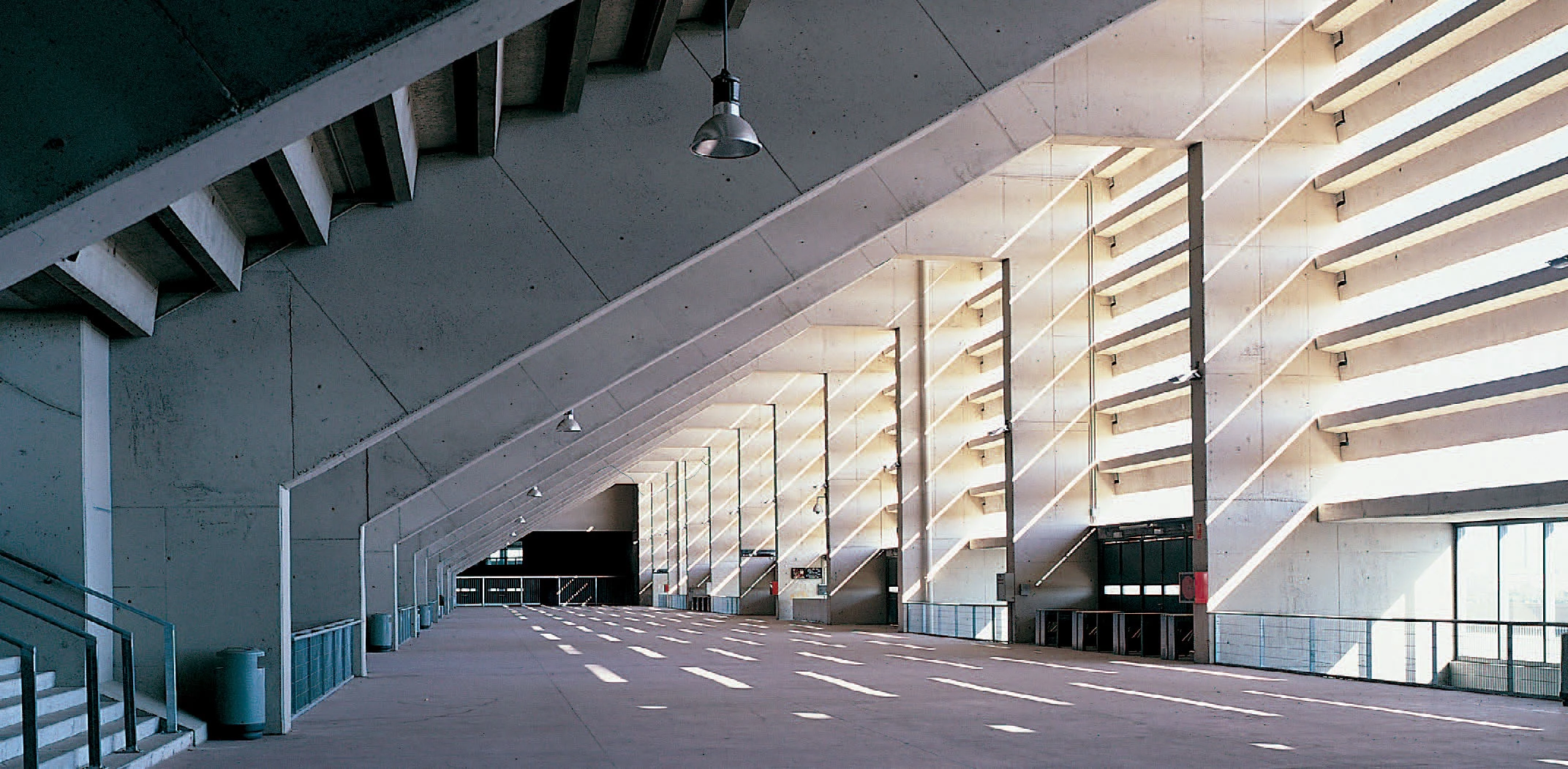
Cliente Client
Sociedad Estadio Olímpico de Sevilla
Arquitectos Architects
Antonio Cruz & Antonio Ortiz
Colaborador Collaborator
Francisco Medina (aparejador quantity surveyor)
Consultores Consultants
Ayesa (instalaciones mechanical engineering)
Contratista Contractor
ACS
Fotos Photos
Duccio Malagamba

