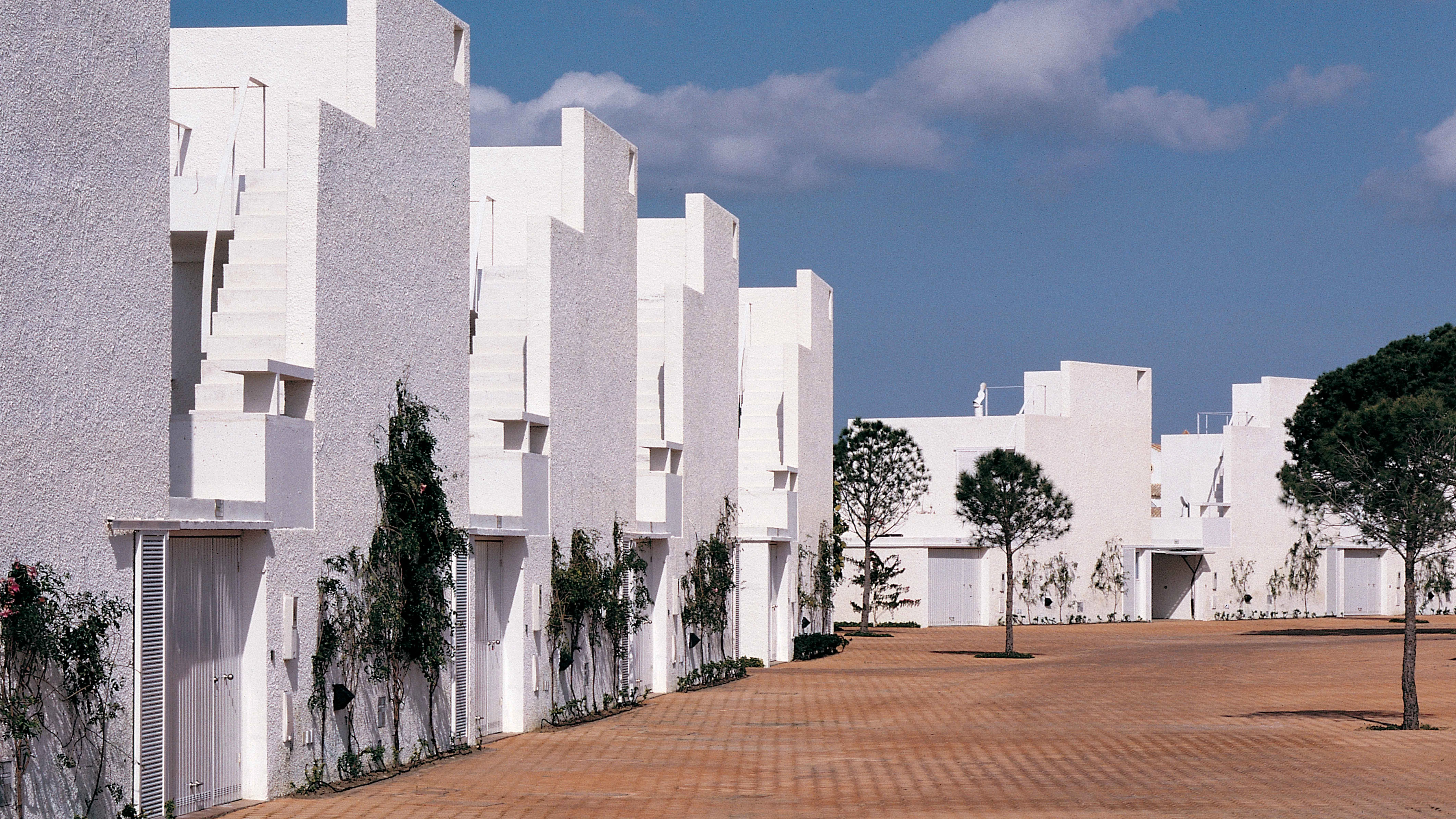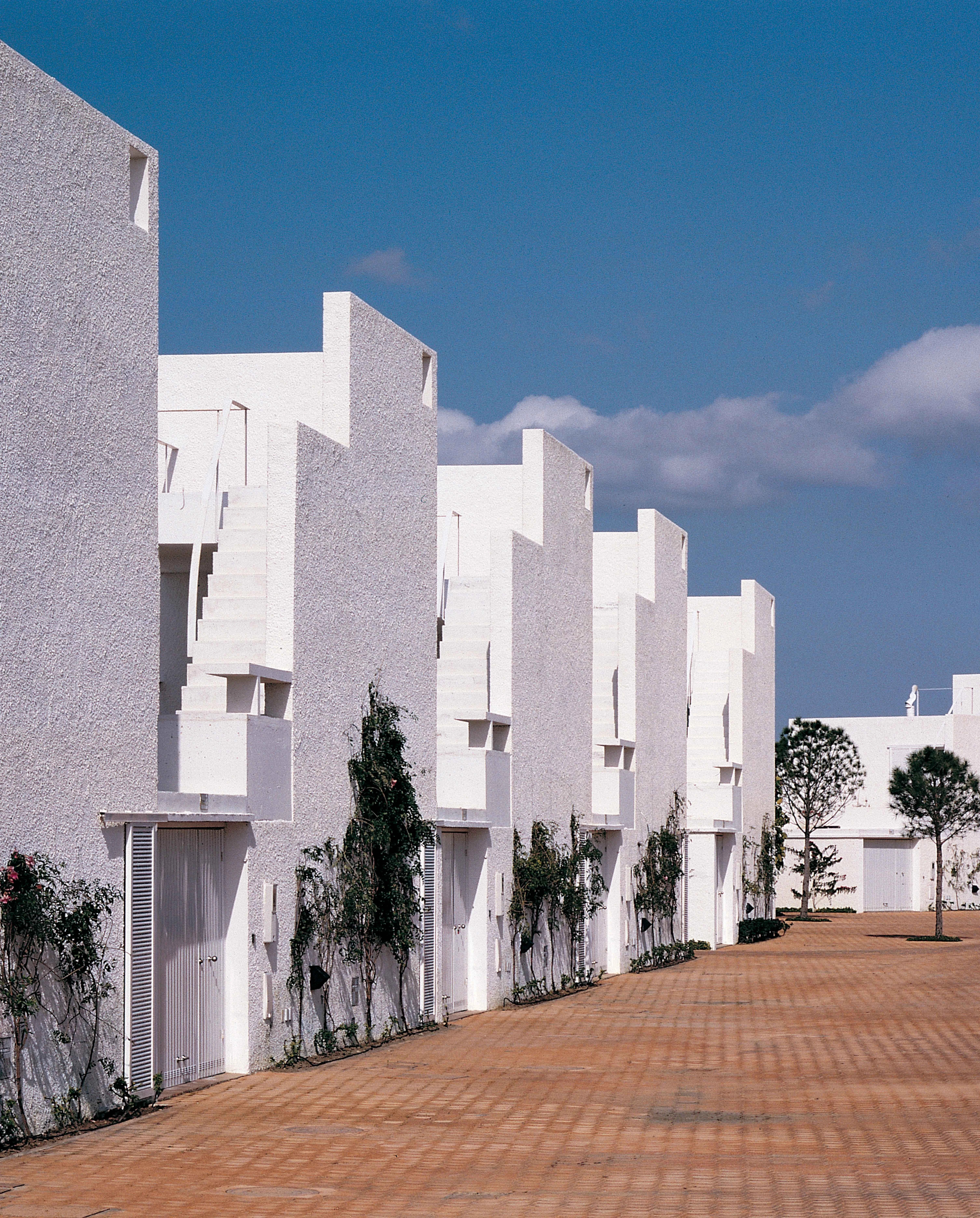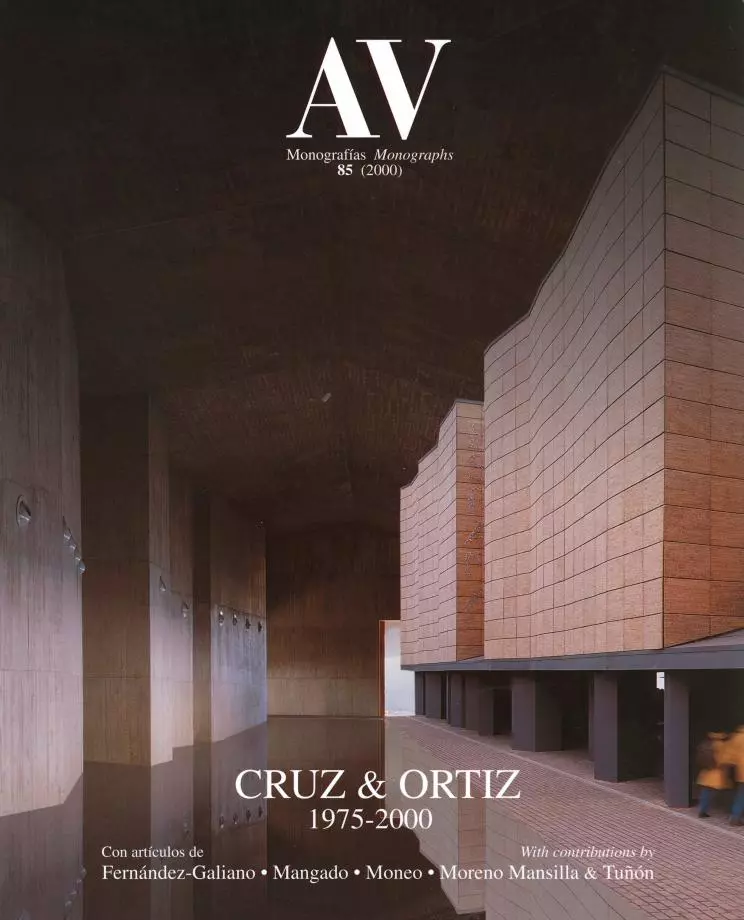Novo Sancti Petri Development, Chiclana de la Frontera
Cruz y Ortiz Arquitectos- Type Housing House
- Date 1987 - 1991
- City Chiclana de la Frontera (Cádiz)
- Country Spain
- Photograph Duccio Malagamba
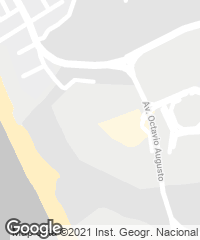
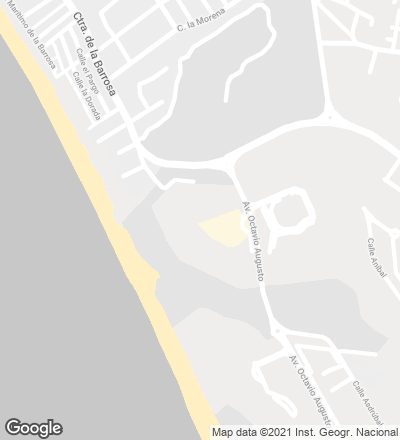
Where did you take inspiration for the Novo Sancti Petri development in Cádiz? Does it have something to do with Utzon?
—Definitely. Novo Sancti Petri is a very windy place, close to the Strait, and we resorted to a typology that would facilitate wind-breaking mechanisms. Shunning the homes habitual in developments of this kind, we sought to try out other types that would maximize comfort and privacy. We also opted for a dense overall configuration within the small plot. The buildings are grouped in two compact clusters which are almost squared and shifted in relation to one another, so that they embrace and absorb the dwellings in larger units. Also, the L-shape and re-use of courtyards made for good orientations, opening all rooms onto the patio. In this way, each house has its privacy, and is protected from wind. This is a reinterpretation of Utzon’s Kingo residences, but here the units are grouped more compactly. The models range from one to four bedrooms and share a similar typology, except on the east side where the houses have two floors, a slanted roof, and face the golf course, just as the proprietors deemed necessary. We were working with a tourist developer and we planned to build a clearly Andalusian development. In time, seeing what’s gone up all around, we have realized that it wasn’t too Andalusian after all. To build tourist dwellings successfully, it seems one has to make them more typical, more kitschly Andalusian!...
Conversation of the authors with Luis Moreno Mansilla and Emilio Tuñón.[+]
Cliente Client
Royal Resort
Arquitectos Architects
Antonio Cruz & Antonio Ortiz
Colaboradores Collaborators
Blanca Sánchez, Miguel Maese (arquitectos architects); Manuel Delgado, Carlos Paz (aparejadores quantity surveyors)
Contratista Contractor
Manuel Reyes
Fotos Photos
Duccio Malagamba

