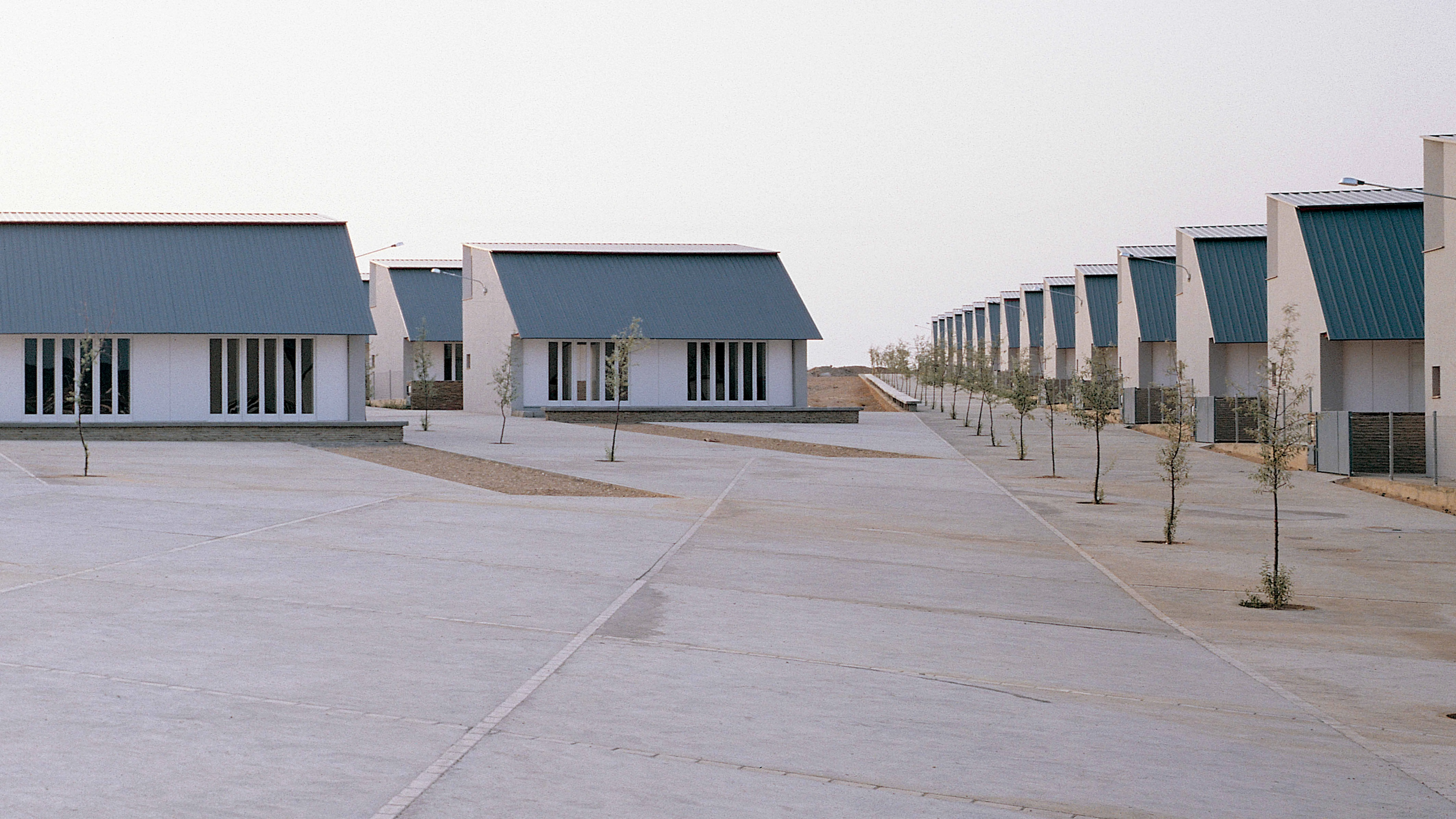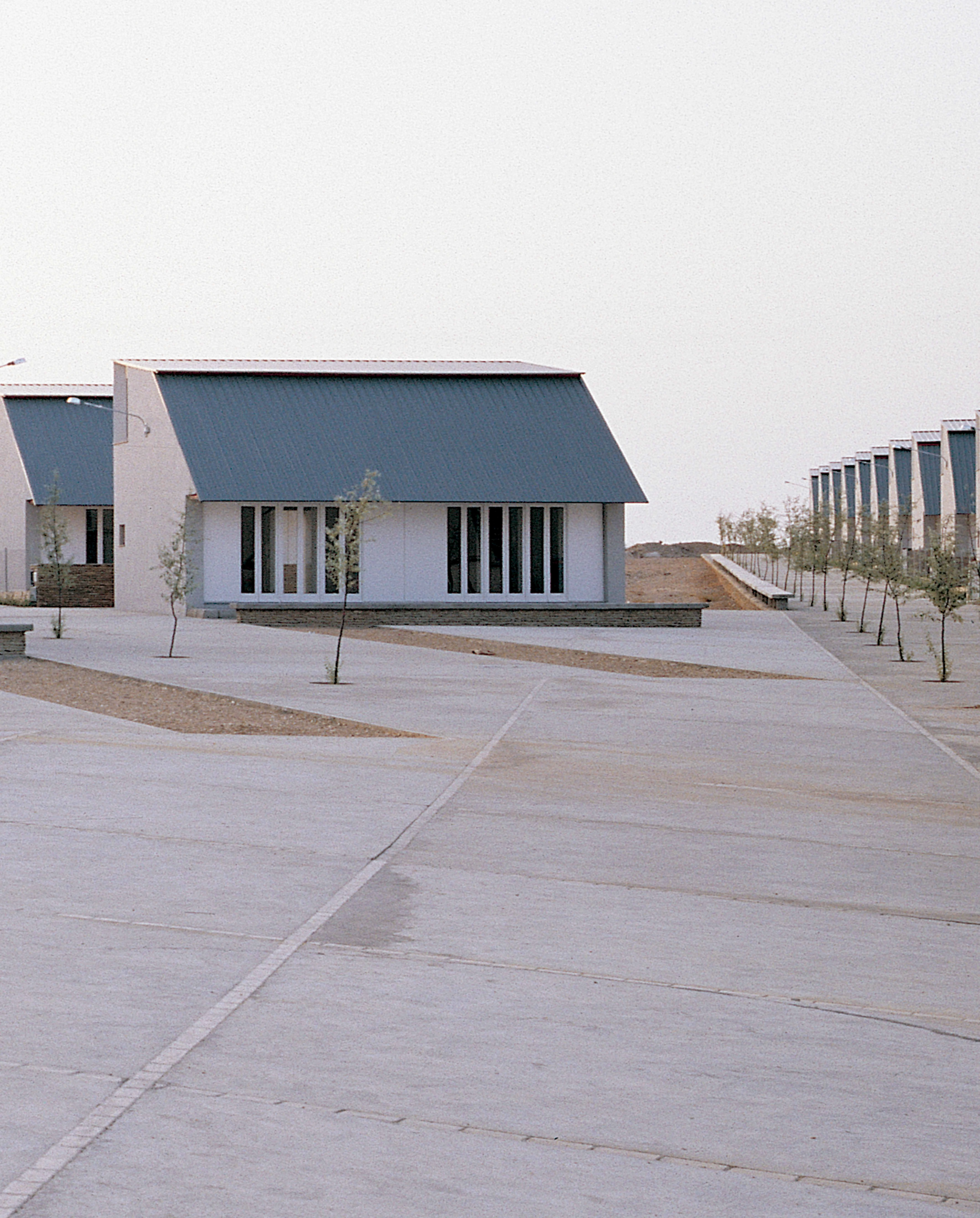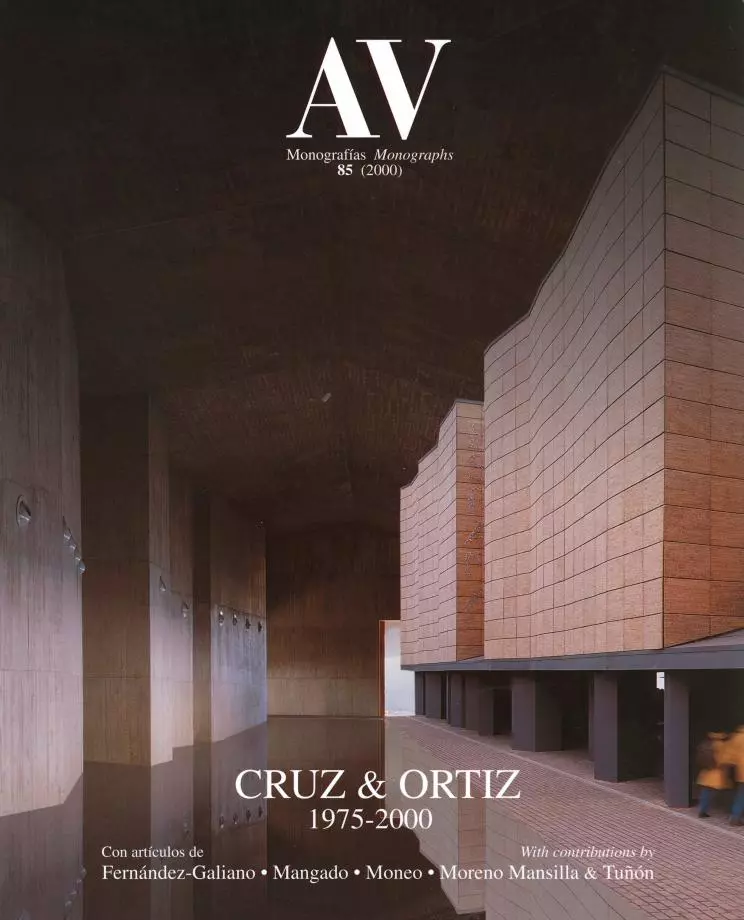Housing Development, Tharsis
Cruz y Ortiz Arquitectos- Type Housing House Collective
- Date 1990 - 1992
- City Tharsis (Huelva)
- Country Spain
- Photograph Duccio Malagamba
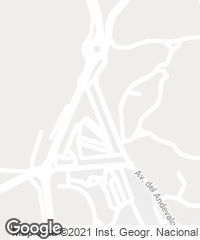
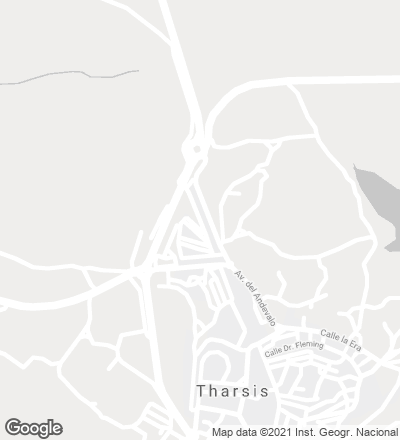
Why don’t we talk about the housing development for the miners of Tharsis?
—Though this project was carried out with a certain naivety, it did much to help us in subsequent works. Now we realize that it was a germinal piece. Everything about it we have reused afterwards-in the Lisbon dwellings, in the visitors’ center of Doñana and even in the Basel station. This happens with small projects. They allow one to test solutions, and so they are often the origin of other works.
—We were quite surprised the first time we saw those dwellings again, especially because of the way the sloping roof was being used. It’s a project that has improved with time.
—The general floor plan is also interesting, as is the very simple floor plan of the individual unit. There aren’t too many ways to lay out a 65-square meter apartment, there is not much room for a display of cleverness. The overall plan is much more complex with its non-orthogonal directrices that would keep reappearing in other of our later projects.
—Is there something here related to Tessenow?
—No, not Tessenow. Tessenow is too essential. These dwellings have more to do with those folds of modernity where comfort takes refuge, to quote Víctor Pérez Escolano.
—They are interesting precisely because of the way they are concentrated: the single plane, the corner, a window.
—All that is necessary for the general plan to work out. The dwelling faces a single direction, and the result is that all the houses seek that point of union with the town, meaning the entrance square. Remember that Tharsis is not a traditional town, but a mining settlement. It does not have a clear-cut structure, but has grown by districts or clusters whenever the mine has needed more workers. This allowed us to come up with something very autonomous in form, a project subject to its own laws.
—A Sevillian Siedlung?
—Yes, a Siedlung in that it’s a colony of sorts, and in its exaltation of the domestic realm.
—In your work, where great structures are involved there is an explicit desire to conceal construction mechanisms as much as possible, whereas in domestic buildings, form corresponds with structure and the way this structure functions explains the form of the object. Is this to say that in the small scale there is no concealment?
—Would you call that structure?... This has no structure. You put the stairs in the direction of the tie-beams and that’s it. At the time we drew up the project we were finishing Santa Justa Station and the Madrid track-and-field stadium was going up. These dwellings were a diversion, the project is happy, fresh, relaxed, yet in time it has been able to generate others, both plan- and section-wise...
Conversation of the authors with Luis Moreno Mansilla and Emilio Tuñón.
[+]
Cliente Client
Consejería de Obras Públicas y Transportes de la Junta de Andalucía
Arquitectos Architects
Antonio Cruz & Antonio Ortiz
Colaboradores Collaborators
José R. Galadí, Blanca Sánchez (arquitectos architects); Carlos Castro, Carlos Pino (aparejadores quantity surveyors)
Contratista Contractor
Contractor
Fotos Photos
Duccio Malagamba

