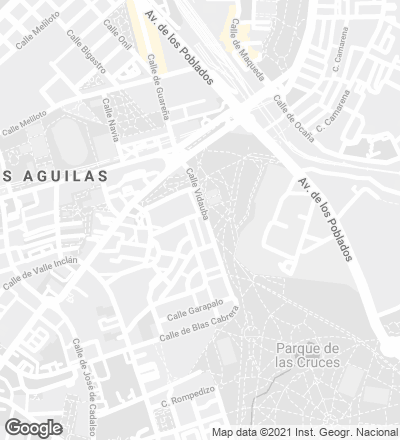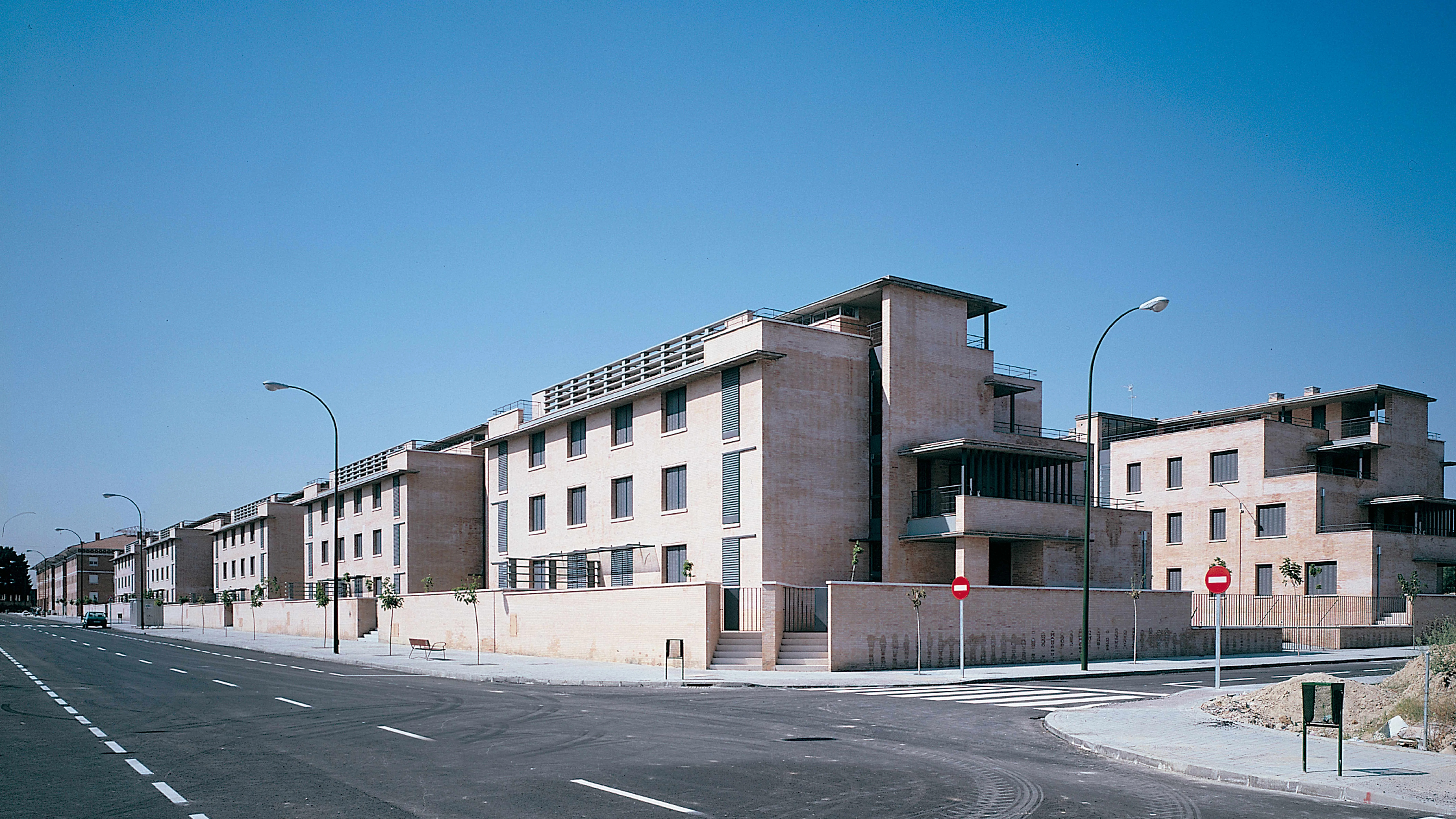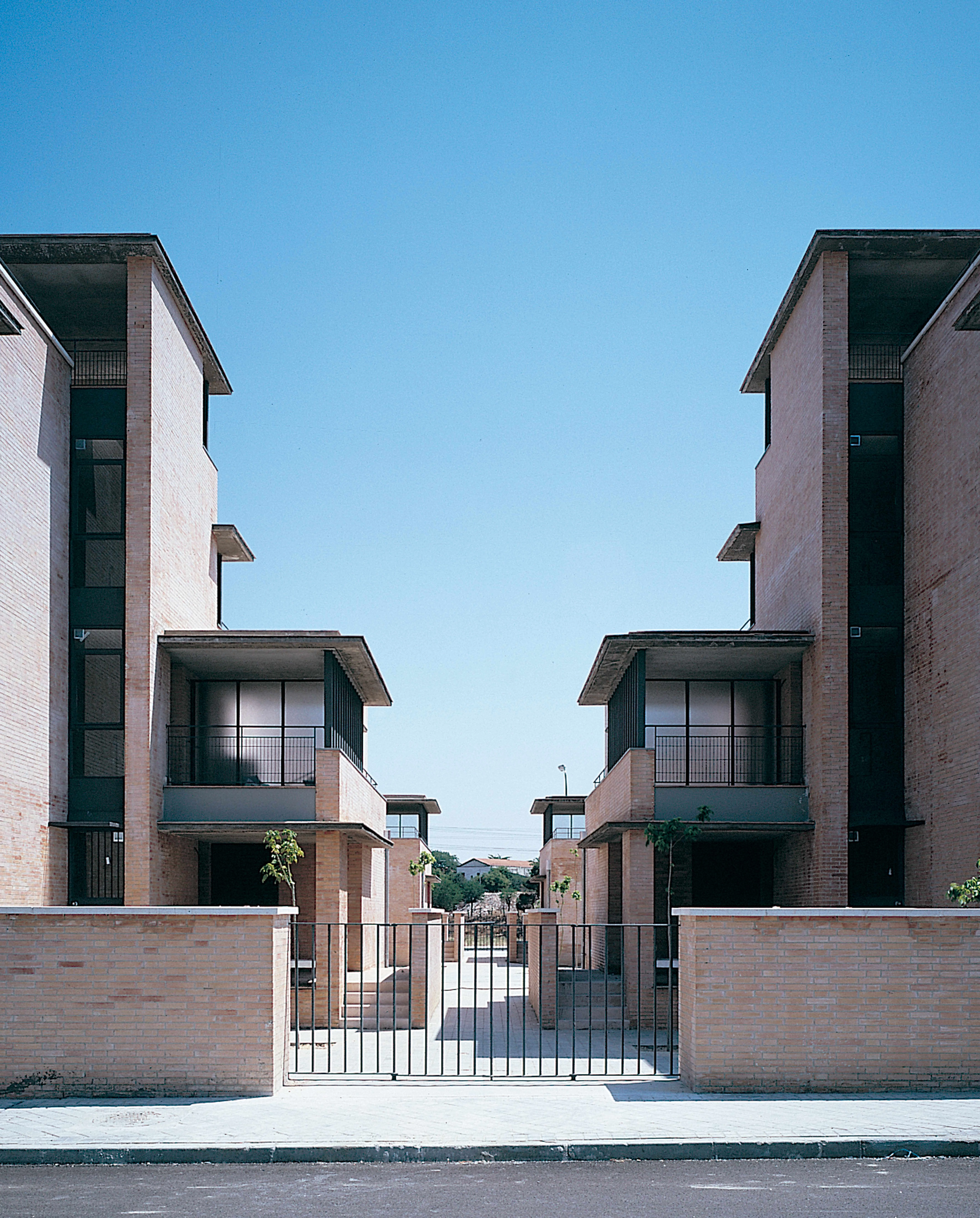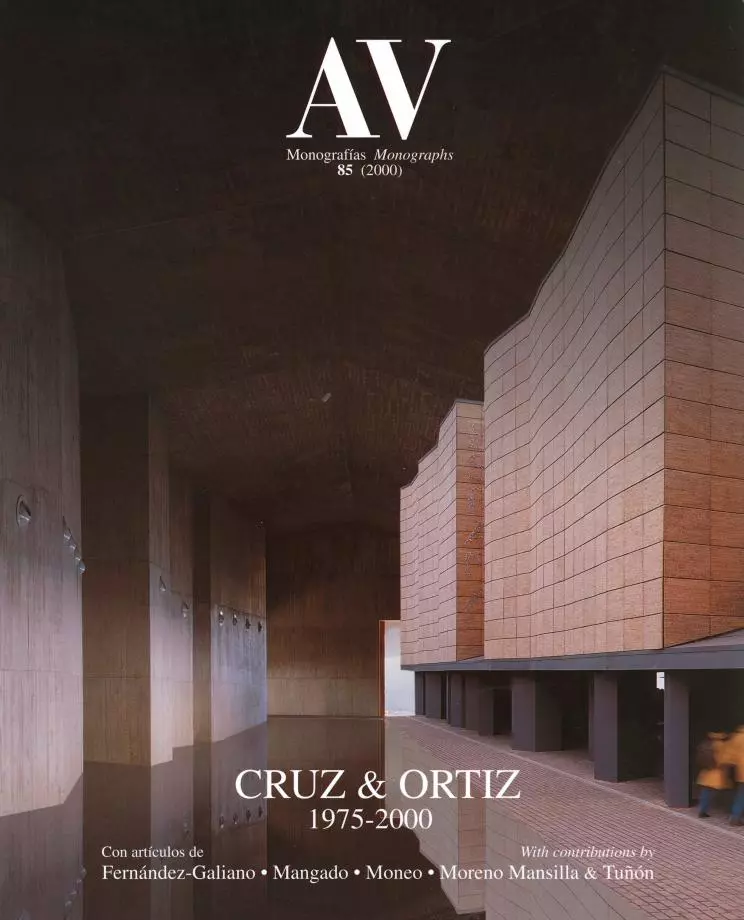Residential Development in Carabanchel, Madrid
Cruz y Ortiz Arquitectos- Type Housing Collective
- Date 1986 - 1989
- City Madrid
- Country Spain
- Photograph Hisao Suzuki


Let’s talk about Carabanchel... In general, do you think your housing developments tend to be exercises in hard realism?
—Yes, in a way... For this work we’d focus on two questions: attention to domesticity, and treatment of profile. There is a modern tradition that does not insist too much on asceticism, that is well reconciled with comfort. It’s probably the Nordics who have best materialized this comfort architecture. In every housing project of ours we have thought of comfort as an attribute of the domestic realm. Carabanchel presents several other questions of the sort now widely addressed, such as the privatization of the public, which can do much to improve the quality of housing. At the time it was considered a very reactionary thing – to use a word much used fifteen years ago – but today it is very common. Privatization of housing guarantees the care of intermediate spaces, because if these belong to a community of proprietors instead of Town Council, they are likely to remain well conserved. One could actually think of the project as being addressed from each block itself, as much as from the perspective of juxtaposed blocks. The space between every two blocks is not just a consequence. It was there from the very start.
—Earlier we were talking about the influence of Milanese architecture. That of Dudok or Oud is evident in other works of yours.
—It all has to do with the Netherlands, especially Dudok, and with the friendlier, less militant side of modernity. But another interesting theme to take up is profile in social housing: interior blends with exterior to produce the profile, the building’s silhouette.
—Does the profile come from the superposition of dwellings of different sizes?
—Exactly. The very existence of several dwelling types produces a sufficiently expressive block, and through staggering each unit gets a good terrace.
—This is a unique type, with the living room all the way back-making the house stretch on and the corridor a mystery.
—The house is laid out that way because at the time we liked exalting the corridor, which here is a meter and twenty wide, more than the standard. But corridors of this kind make lots of things possible: storage space, play space for children... They become a vital space within the dwelling. Up to recently it was also common to install the telephone there...
Conversation of the authors with Luis Moreno Mansilla and Emilio Tuñón.
[+]
Cliente Client
Instituto de la Vivienda de Madrid
Arquitectos Architects
Antonio Cruz & Antonio Ortiz
Colaborador Collaborator
Carlos Ruiz de la Escalera (aparejador quantity surveyor)
Contratista Contractor
Fomento de Obras y Construcciones
Fotos Photos
Hisao Suzuki







