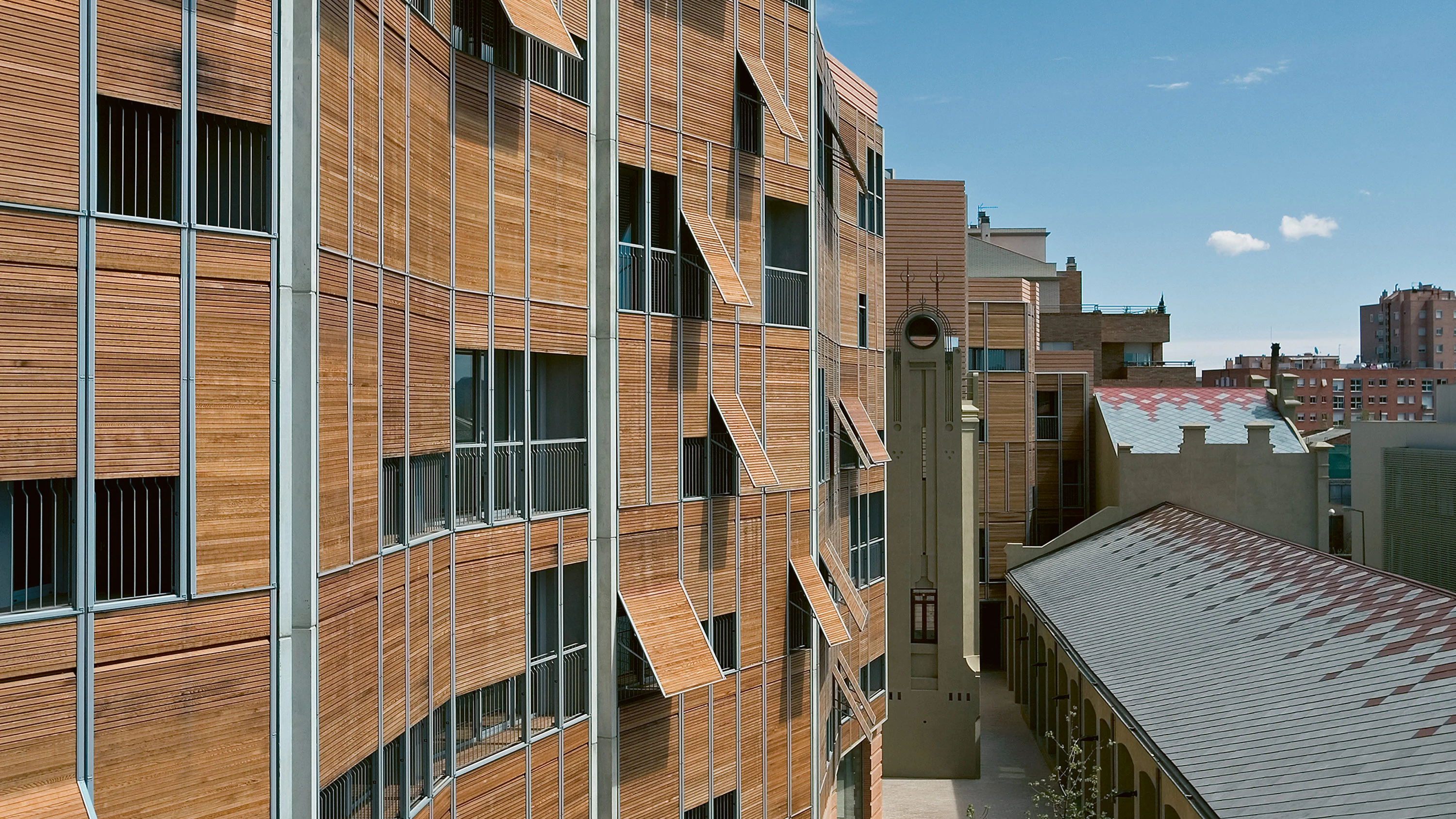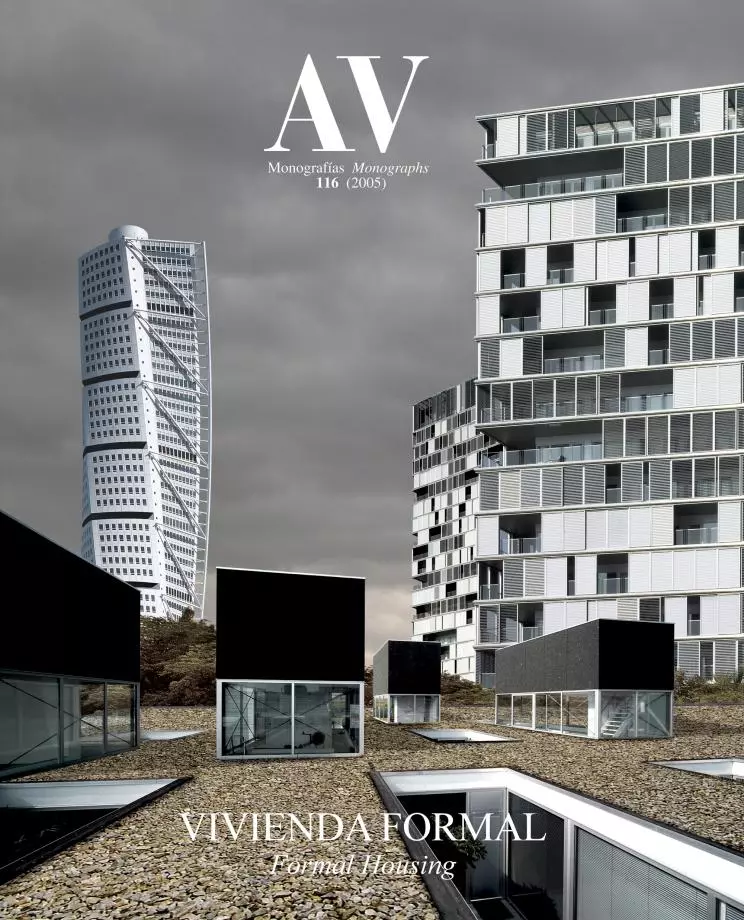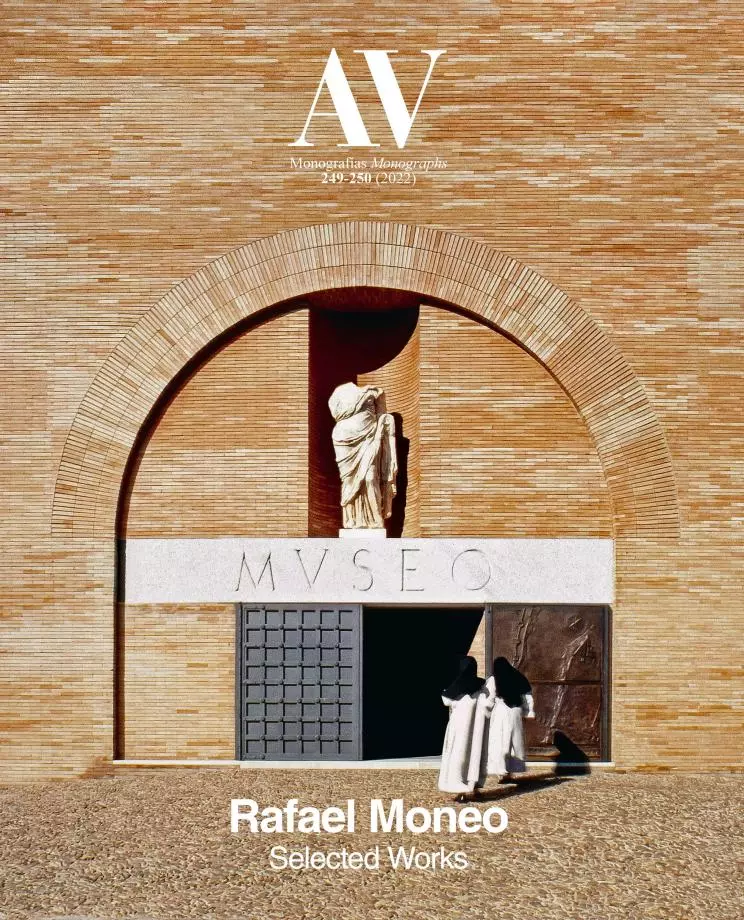Housing on Carrer Tres Creus, Sabadell
Martínez Lapeña & Elías Torres Rafael Moneo- Type Collective Housing
- Material Ceramics Wood
- Date 2000 - 2005
- City Sabadell (Barcelona)
- Country Spain
- Photograph Duccio Malagamba
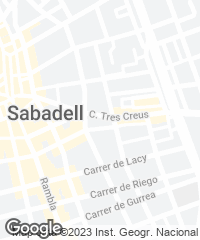
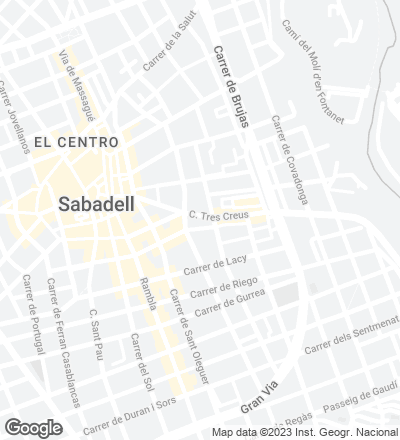
The building goes up on a triangular plot, next to the Vapor Sampere building, which is one of the most important examples of industrial architecture in the city of Sabadell, and was built at the beginning of the 20th century to provide energy to the numerous textile mills there. This project consists of two pieces that accommodate business premises at street level and apartments on the remaining floors, and aims at improving the quality of the interior space of the housing block as well as the volumetric relationship between the new buildings and the existing industrial complex.
The building is staggered from a maximum height of six floors – at the corner of Tres Creus and Sallarès i Plà streets –, until it reaches its lowest level, with a height of three floors, there where it meets the Vapor Sampere, on Turull street. Towards the interior, facing south and with the best views, the project opens up with a cracked line, turning the space between the new buildings and the old factory not into a passing area, as it had been up to now, but into a large semipublic zone that offers new views of the old building.
The proposal must address the different features of the environment, and this generates a clear contrast between the exterior, facing Tres Creus, one of the main streets of the center of Sabadell, and its interior, where the pursuit of privacy and quiet is the principal aim.
The massive exterior facades are built in brick, a material that in this case takes on different textures, its relief varying according to the height. With the purpose of avoiding a rigid and monotonous arrangement, the openings are placed following a relaxed rhythm. In contrast, the interior facades are built with a system of lightweight elements, and are solved with pro-jecting wood blinds. This protection from the sun intensifies the use of exterior galleries, which can be used during most of the year thanks to Sabadell’s good climate, and whose appearance evokes the traditional courtyard enclosures of the Cerdà plan.
This differentiation of the facades accounts for the distribution of the dwellings: the bedrooms and bathrooms are placed towards the exterior and following a strict order, whe-reas the living spaces are towards the interior, facing south and the surrounding views. The living room, dining room, and kitchen, with a more flexible organization, adjust to the pleat of the facade...[+][+]
Cliente Client
MRP Inmuebles
Arquitectos Architects
Rafael Moneo, José Antonio Martínez Lapeña & Elías Torres
Colaboradores Collaborators
Estudio Rafael Moneo (Rafael Moneo Office): Juan Manuel Nicás (arquitecto a cargo del proyecto project architect); Filippo Serra, José Ortiz (arquitectos architects).
Estudio José Antonio Martínez Lapeña & Elías Torres (José Antonio Martínez Lapeña & Elías Torres Office): Guillem Bosch (arquitecto a cargo del proyecto project architect); Iago López, Lluisa Morao, Laura Jiménez, Marta Carbonell, Maria Pizzamiglio, Pablo Tena, Alexandra De Chatillon (arquitectos architects)
Dirección de obra Construction supervision
Rafael Moneo, José Antonio Martínez Lapeña & Elías Torres
Consultores Consultants
Enrique Moreno (aparejador quantity surveyor); Static Ing./Gerardo Rodríguez (estructura structural engineering); Font Enginyers (instalaciones mechanical engineering)
Contratista Contractor
Construcciones Jardí 2002
Superficie Floor area
8.900m²
Fotos Photos
Duccio Malagamba

