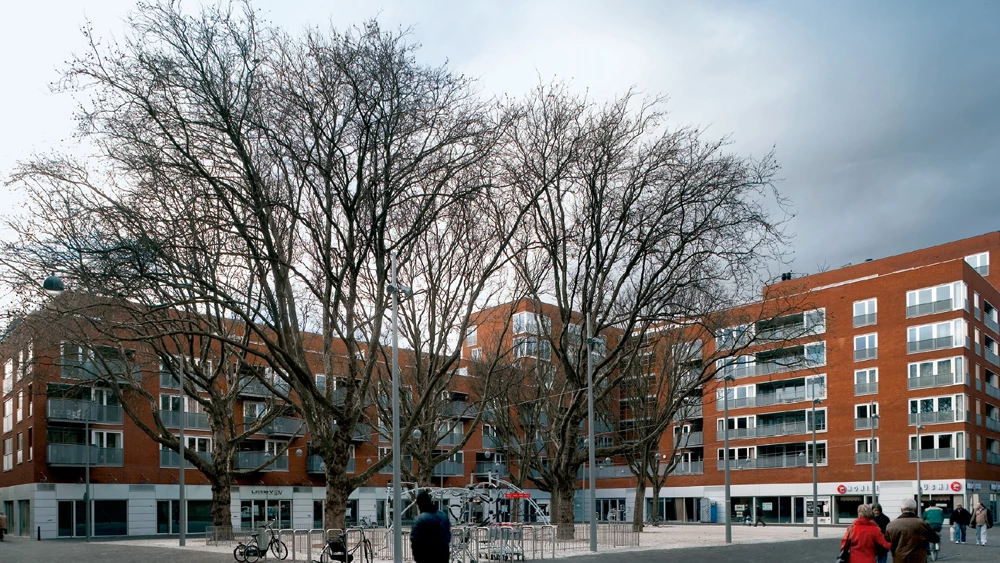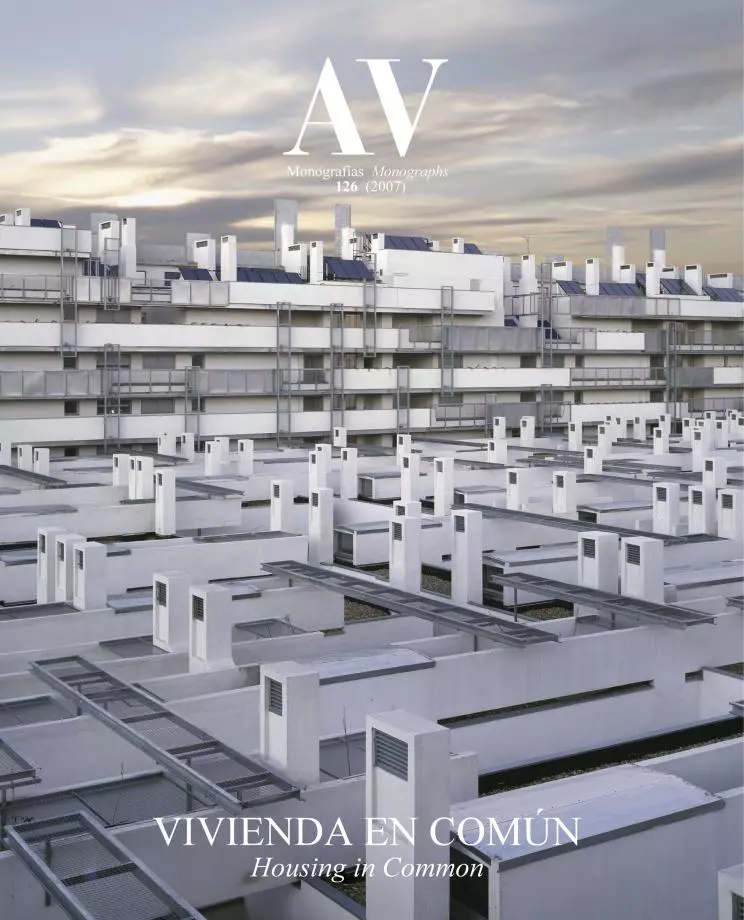Housing Building, The Hague
Alberto Nicolau Rafael Moneo- Type Collective Housing
- Material Ceramics Brick
- Date 1994 - 2004
- City The Hague
- Country Netherlands
- Photograph Duccio Malagamba
The urban condition of the plot – in a square next to the Town Hall that is part of a void in the center of the city –, a brick church of the 17th century, and the tall trees that grow in the square are elements that determine the general outline of the project. To shape the urban void the block is configured from the outside in, embracing the trees and enclosing the square, giving the church architectural protagonism. On the other hand, the block seeks to tie up the different scales of the surrounding structures and wrap up the urban block paying special attention to the features of the context. Neither the plot nor the built area were determined in the plan: once the proposal was designed it was necessary to find approval.
The chosen material – deep red brick –, is used often in the local architecture, as are the large facade openings, typical of Dutch residential buildings. The brick, suspended to build a ventilated facade, is arranged with alternating fixtures that vary slightly the building’s relationship of scale by generating larger units, and endows the facade skin with a fabric-like texture. The joints are also red to avoid counteracting the intensity of the brick... [+]
Arquitectos Architects
Rafael Moneo, Alberto Nicolau (proyecto design project); Claus en Kaan (ejecución executive project)
Colaboradores Collaborators
Marta Zamanillo, Julio Oloriz, Juan Rodriguez-Villa, José Gahona, Vidal Abascal (proyecto project) Frederik Ellens, Brigitte Ruedel, Eric Drienhaus, Mario Flamman (ejecución execution)
Consultores Consultants
Raadgevend ingenieursbureau Peree b.v. (estructuras structural engineers); VIAC Vink Installatie Advies Centrum b.v. (instalaciones installations)
Contratistas Contractors
BAM Vastgoed; Wilma
Fotos Photos
Duccio Malagamba







