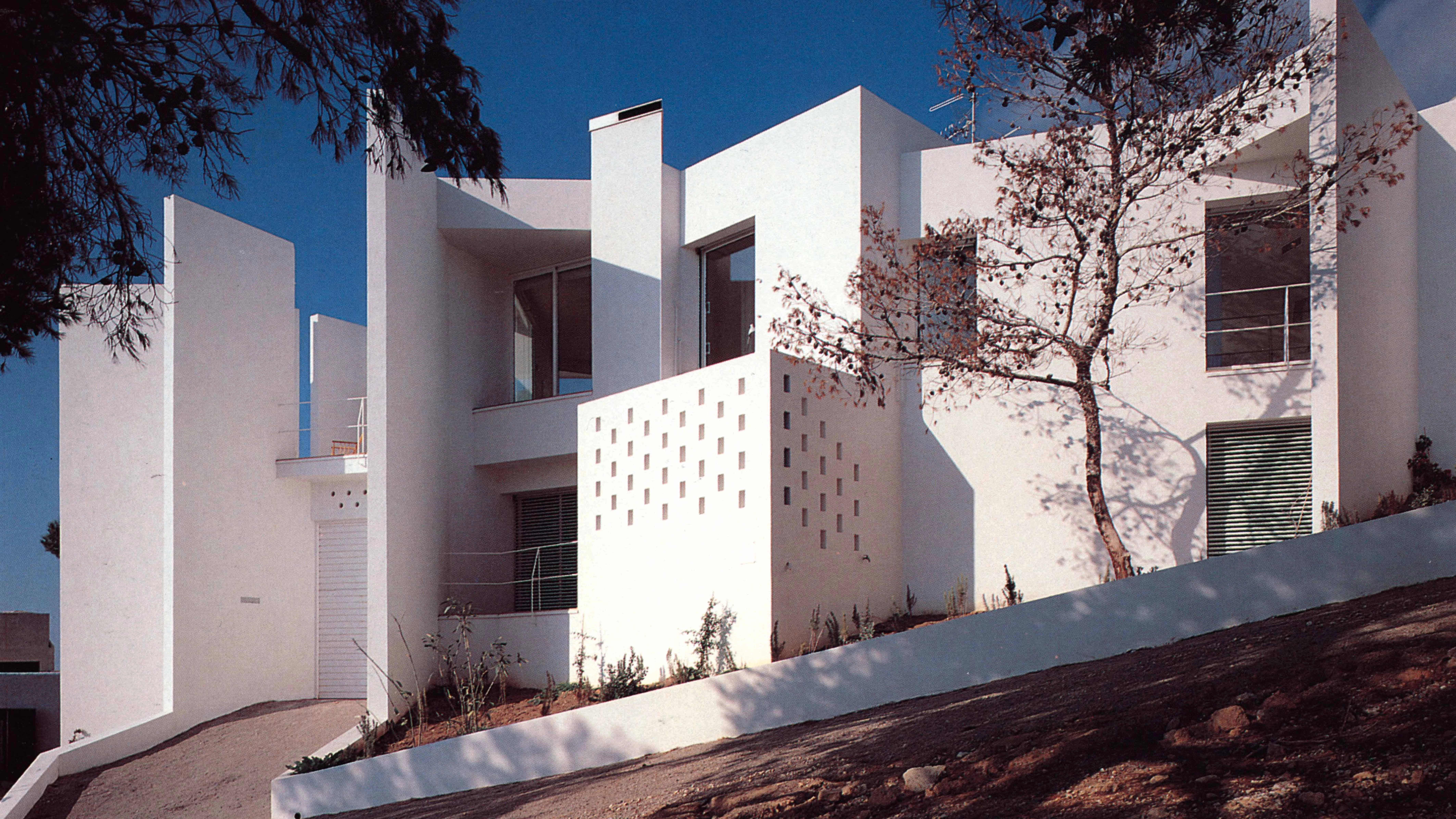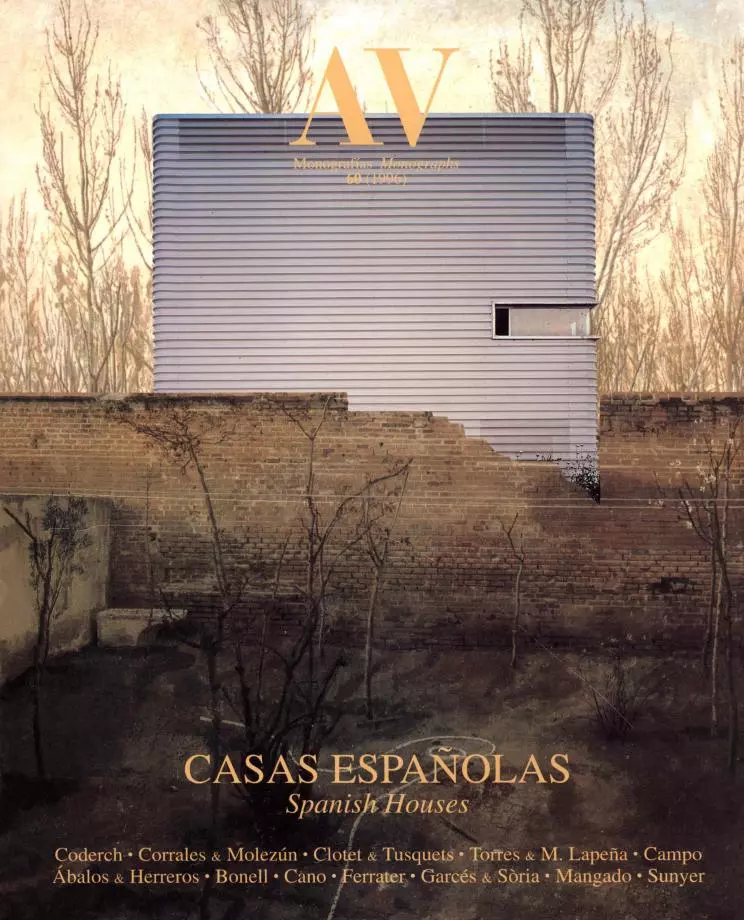House at Cap Martinet, Ibiza
Martínez Lapeña & Elías Torres- Type Housing House
- Material Ceramics
- Date 1985 - 1987
- City Cap Martinet (Ibiza)
- Country Spain
- Photograph Lluís Casals
The architecture of Elias Torres and Jose' Antonio Martínez Lapeña keeps itself on the brinks of theory or method, escaping the corset and moving freely outside center page. If they had to work over a modular scheme, they would choose the millimeter or less, as is said of Aalto. Like the mannerist architects of Art Déco but with the abstract mentality that sets them apart from historic styles, the greater the freedom of movement given them, the better. It is for this reason, as occurs in compositions by Chick Corea or Miles Davis, that it is so easy to find formal features of multiple interests in their elaborations.
The house at Cap Martinet is a construction of inexact and fragmented volumes and planes, with a structure and a layout that are not easily interpreted on the basis of drawings alone. Basking in the sun of Ibiza, its exteriors are aggressive like quartz crystals. Its vivid and sharp edges and shadows make one long to see its roofs, terraces and laminar outcroppings softened, adorned with vegetation as at the Ottoleghi house, the Scarpian reference for its relation to the immediate surroundings.
The interiors are fluid, blunt and dilated, its borders cushioned by terraces that enlarge them and projections that shield them from the sun. These are spaces invaded by the spirit of Coderch: schemes contaminated by the Mironian freedom of the Ugalde house, but especially by the crossed perspectives that amplify the diminutive cubicles of the Barceloneta dwellings. Their light, ingenious partitions relate them to the flexible spaces of the Schroeder house, but without the minimal dimensions that postwar architecture, with its attachment to neoplastic orthogonality, subjected itself to.
The simplification of materials taken from Mediterranean tradition (lime-white paint, golden brick), combined with the austere locksmith work of the Danish school, facilitates one’s reading of the foreshortened spaces, which would be more difficult to accommodate in architectures having a higher degree of material complexity. The house protects its interior and exterior spaces from the eyes of neighbors through walls that jut out more than necessary to support the terraces, which project from the planes of the facades to provide the service spaces with a sheltered exterior, or which break away like canvases from a frame in order to define a cut in the landscape..[+]







