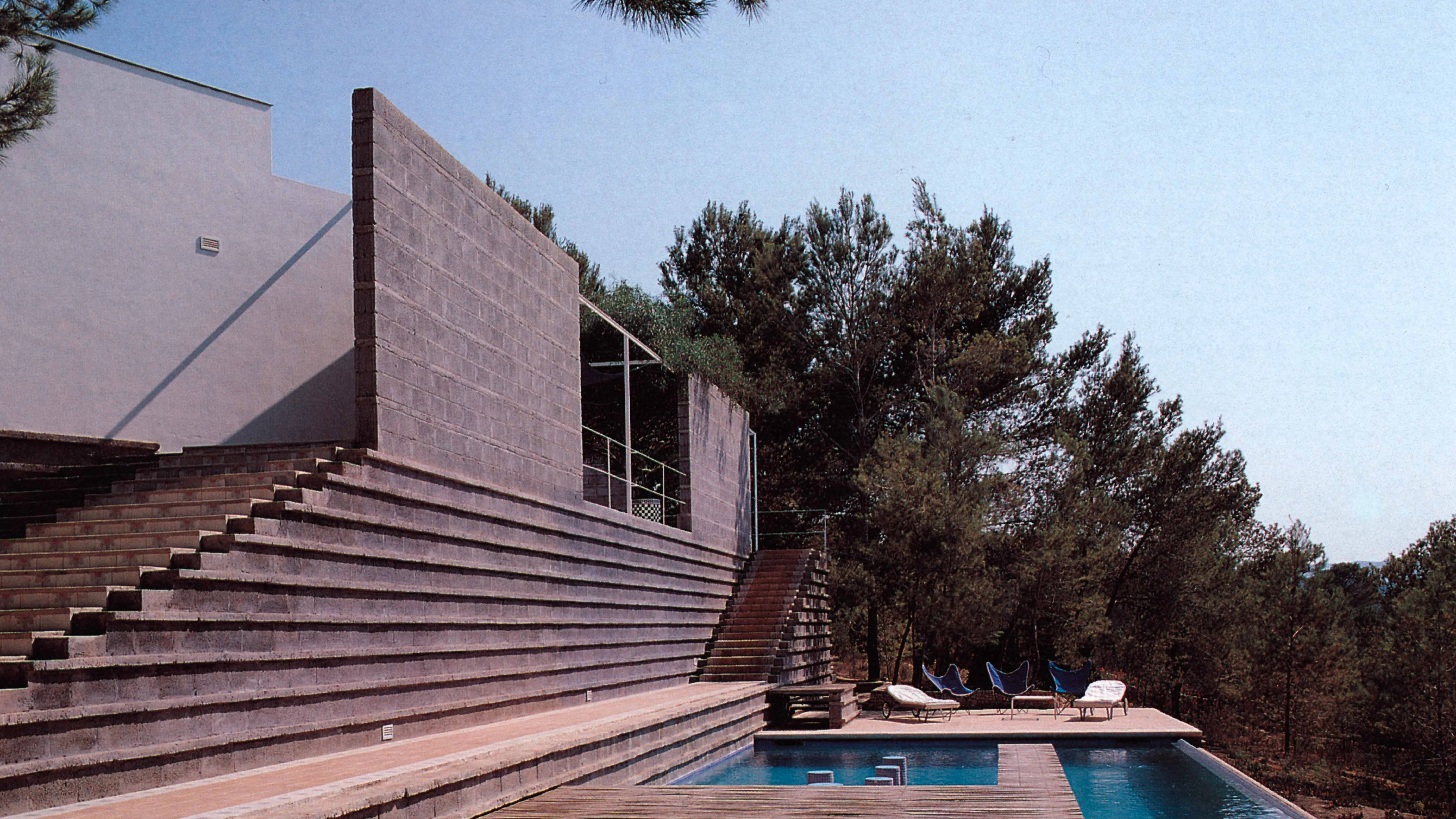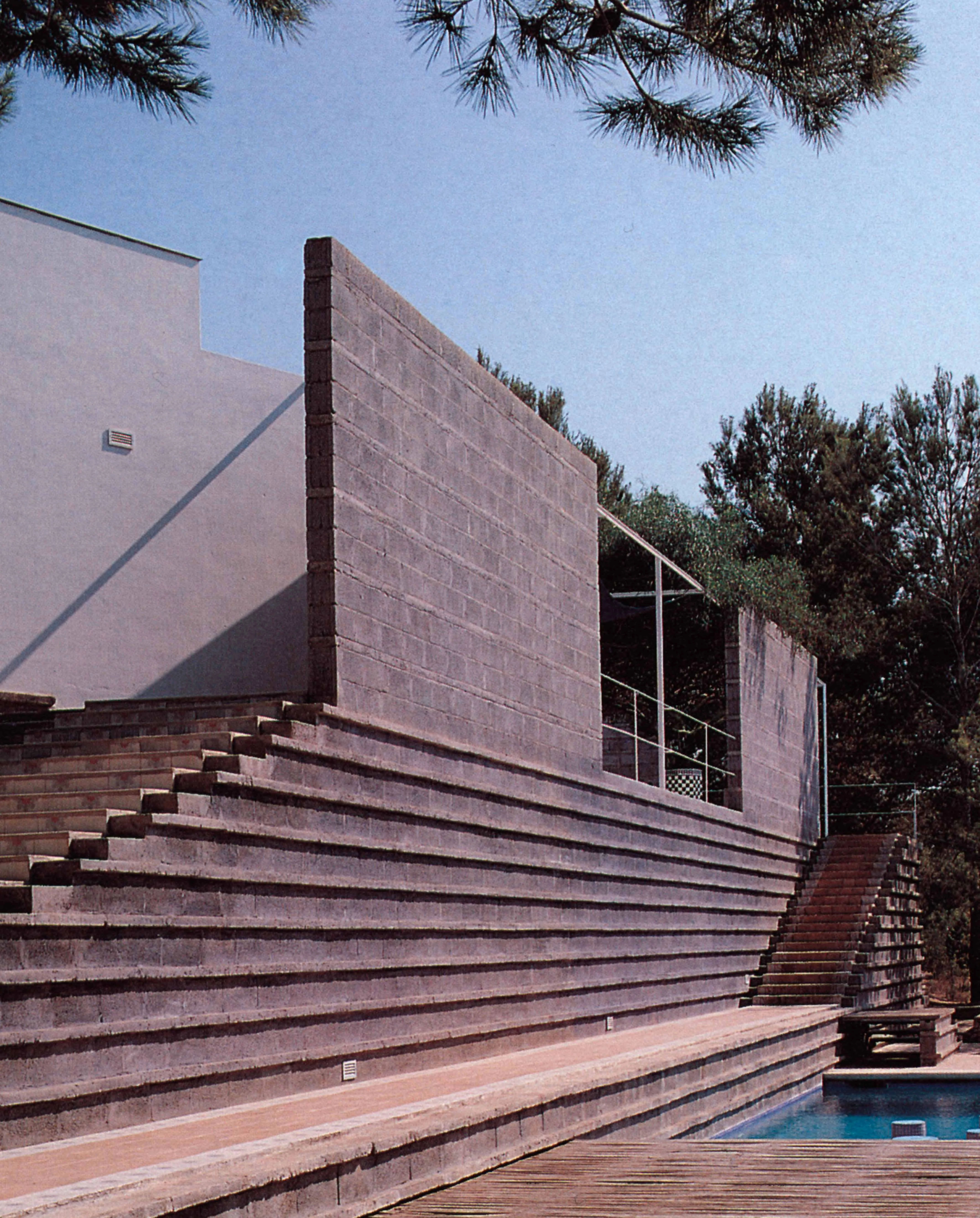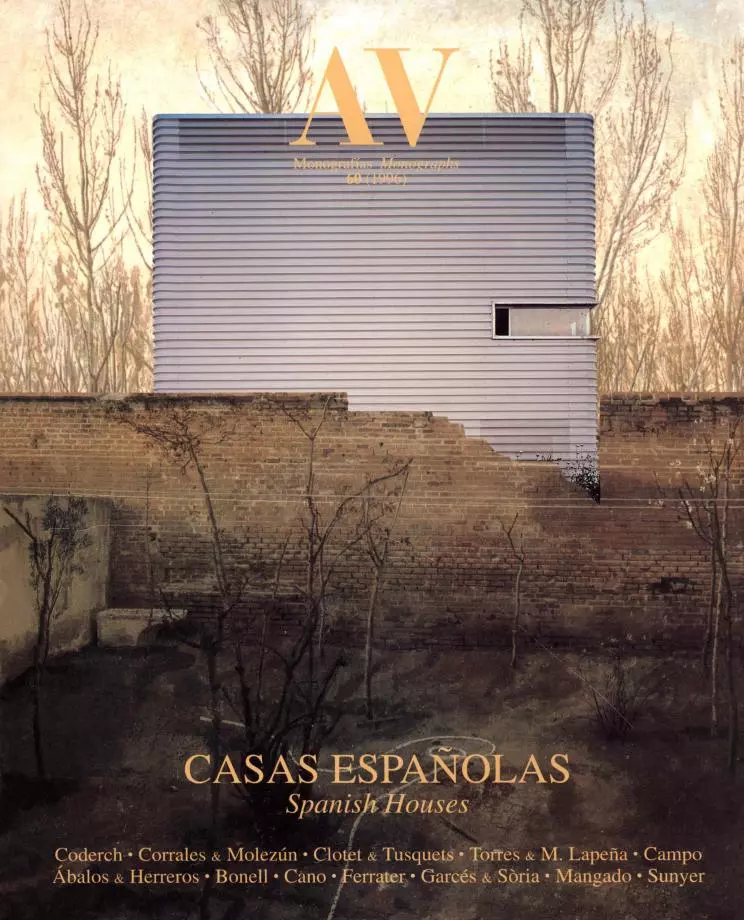Boenders House, San Antonio
Martínez Lapeña & Elías Torres- Type Housing House
- Material Concrete
- Date 1979 - 1983
- City San Antonio (Ibiza)
- Country Spain
- Photograph Lluís Casals
Thos house was to be built by Erwin Broner, a lively, bohemian German architect and painter who found in Ibiza his garden of the Hesperides and dotted the with white cubist boxes, descendants of a Mediterranean Le Corbusier and of those pioneers of modernism who had likewise arrived in California in the thirties. The project was paralyzed by Broner’s death in the early seventies, to be passed on more than five years later — following the wishes of his widow, Gisela — to Elias Torres and José Antonio Martínez Lapeña. This partnership, on which Rafael Moneo had instilled a taste for historic culture, represents a whole generation of Catalan architects conscious of the vernacular Mediterranean roots that had earlier on inspired the Modern Movement.
Located in a pine forest, upon a gently descending, well oriented slope, the house is organized in a series of planes perpendicular to the slope and ordered with respect to the topography. The garden extensions that surround it are supported by terraces built along the slope contours. Nonetheless, the interiors and the patio to which they connect below maintain a uniform level atop a base, offering splendid views beyond the treetops towards the Bay of San Antonio.
Functionally the house is developed in three bands: one for the garage, kitchen and dining room, with its outdoor extension; another for the bedrooms; and a third band for the living room. The continuity of the horizontal planes in the interior spaces reinforces the formal play of the white walls, which stretch playfully and discontinuously between the red tones of the brick floor and the portions of the ceilings divided along the joints in the roof, allowing views of the landscape through the setbacks. Sliding wooden screen doors and adjustable blinds graduate the permeability between interior and exterior.
Outside the house the planning is inverted. Pavings reminiscent of Scarpa and Islamic styles are superimposed like rugs on the mute construction of walls and floor slabs, and a Scandinavian-like profile serves to support the sophisticated canopies protecting the patio from the sun. A few meters below, connected by two tangently positioned staircases — whose course has the effect of making the base of the house seem lighter — are some platforms of neoplastic design. These are reflected in the borderless swimming pool, whose waters seem to overflow into the forest beyond...[+]







