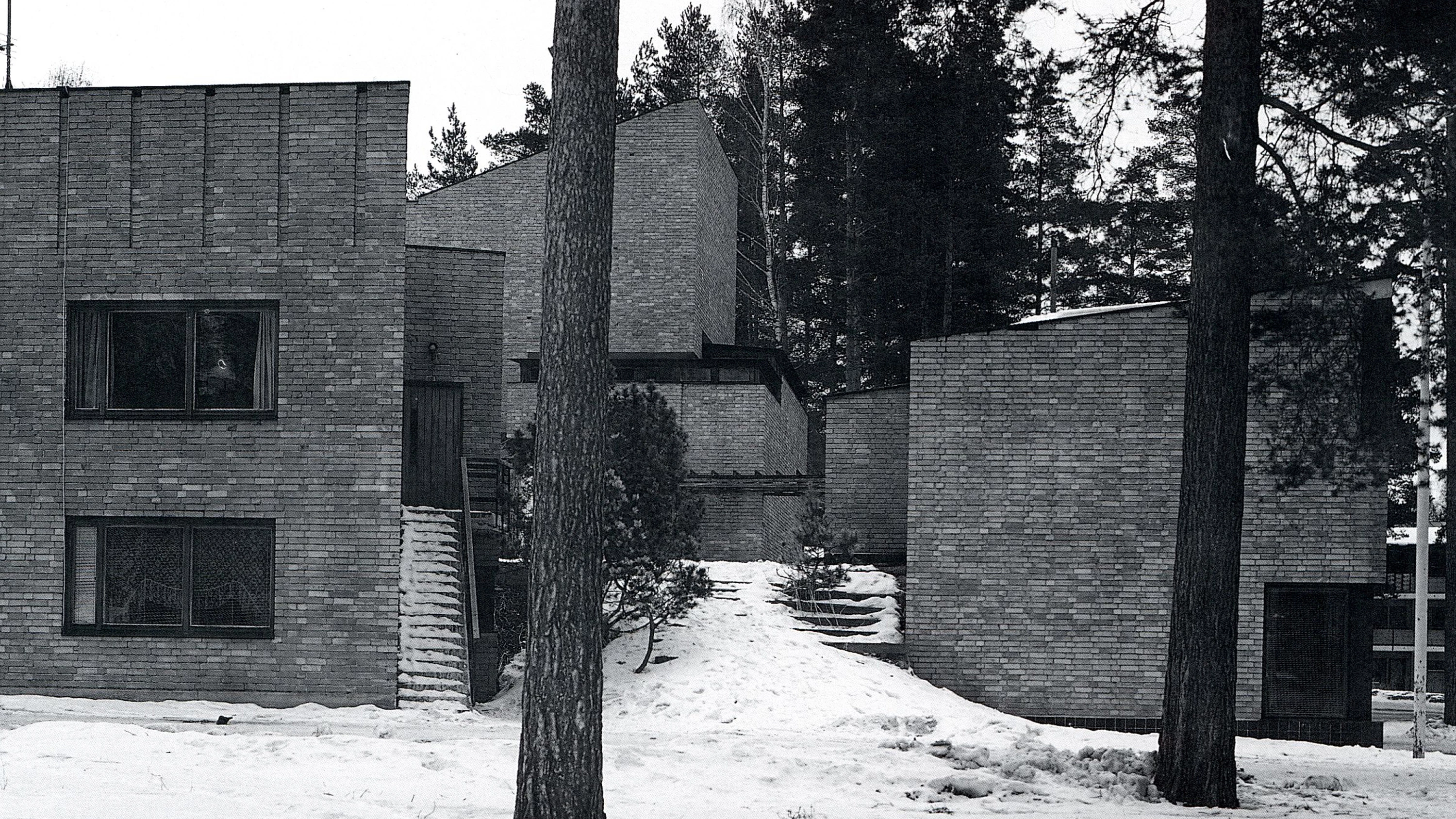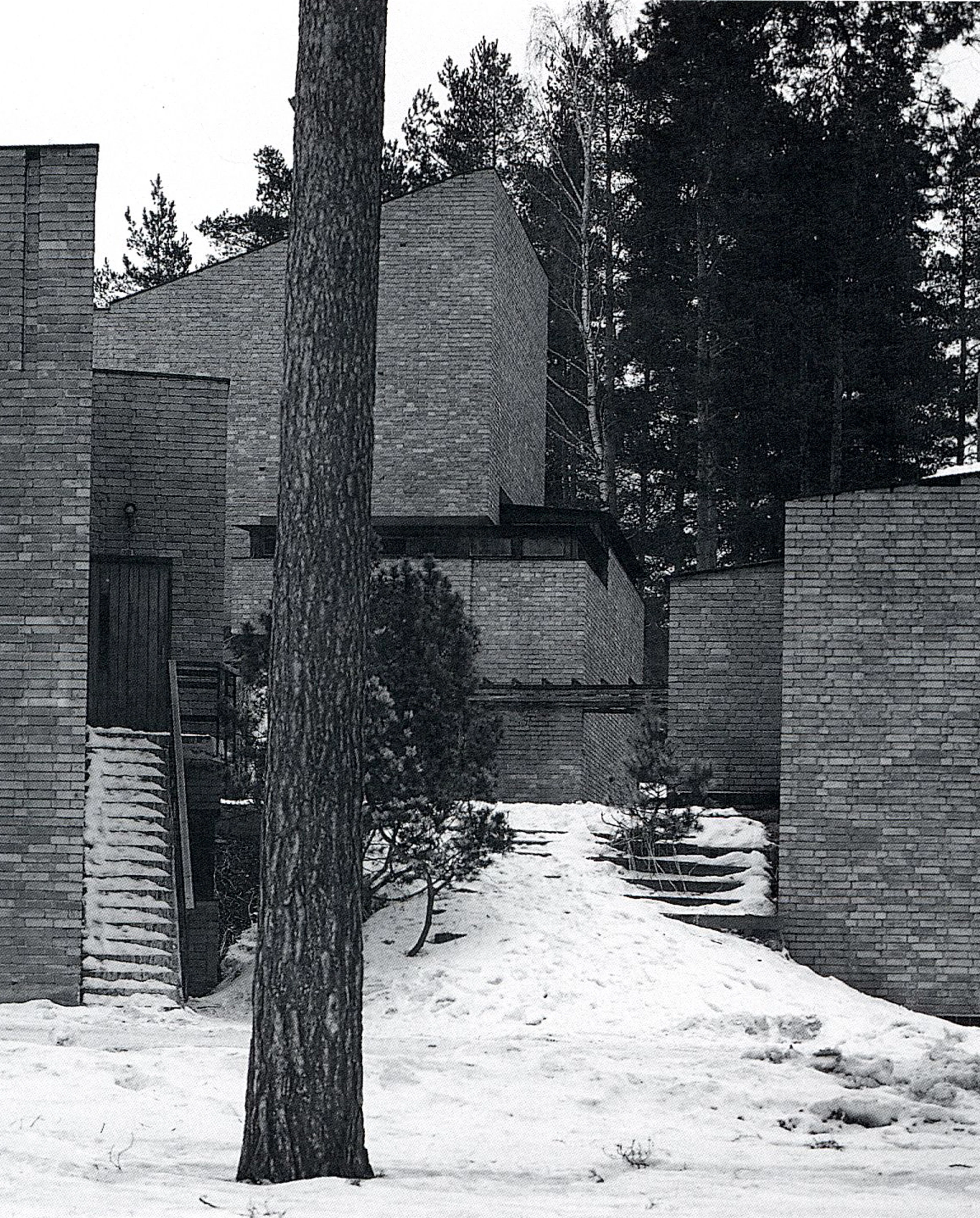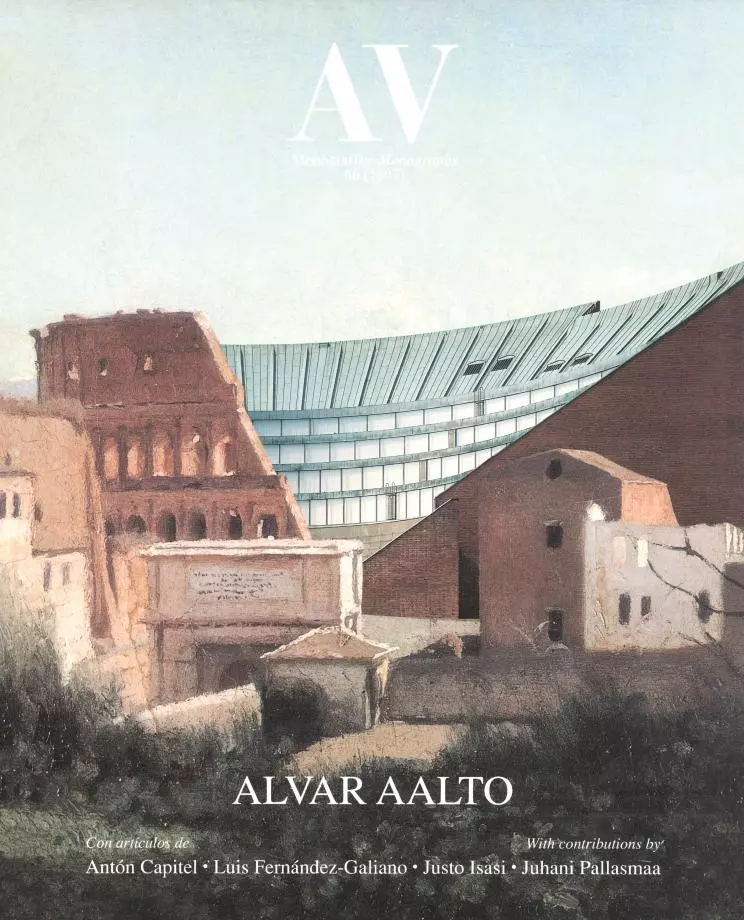Town Hall and Civic Center, Säynätsalo
Alvar Aalto- Type Town Hall / City Hall / Government Institutional Cultural center Culture / Leisure
- Material Ceramics Brick
- Date 1949 - 1952
- City Säynätsalo
- Country Finland
- Photograph S. Rista
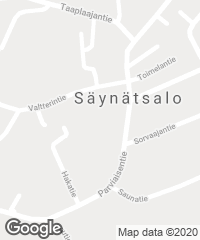
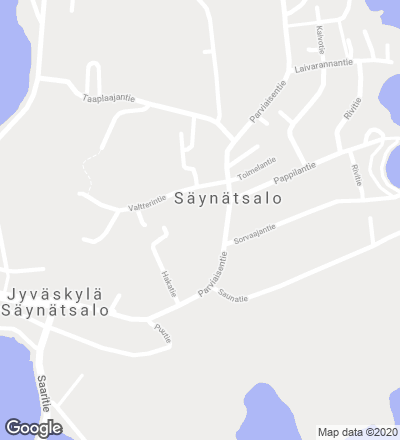
Aino's death was a point of inflection in the life and career of Alvar Aalto, and coincided with his relative distancing from more directly social approaches, both where fields of investigation are concerned and in the typologies undertaken by him. Thus the increasing importance in his work during this period of the monumental public building, conceived as the last redoubt of an architecture exemplifying the balance between conflicting social forces. The Säynätsalo project is in a way the architectural translation of this shift of direction.
Aalto’s involvement with the small island of Säynätsalo, near the northern shore of Lake Paijánne, began in 1942, when he was invited to prepare a masterplan for the town. Drawn up between 1942 and 1947, the plan provided for a series of stepped structures around a large triangular open space, and at its head, on the highest point of the slope, a small administrative complex in the form of a virtually closed block. Although the masterplan was never fully implemented, the municipal authorities decided to go ahead with the construction of the town hall, and a limited competition was held to find a detailed design. Aalto duly won in January 1949 with a scheme he significantly called ‘Curia’.
Comprising four wings enclosing a raised courtyard that can be entered through two corners, the project is the architect’s most literal response to the ‘hill towns' that had so impressed him in his travels through Italy. The careful composition of the volumes, dominated by the ‘tower’ of the council chamber, certainly evokes a compact urban profile. Neither Säynätsalo’s central courtyard nor the 17-meter ceiling height of the council chamber really corresponds to the purely functional needs of the tiny community, but Aalto’s strong convictions with respect to the importance of formally expressing civic and social values made him do his utmost to enhance the symbolic qualities of these elements.
As at Villa Mairea, the procedure followed by Alvar Aalto consisted of superposing successive layers of detailing at diverse scales upon the basic composition, thereby adding to the density and richness of the entire complex without reducing its force. In this manner incidents like the steps that seem to burst into the courtyard through one of the corners or the intricate, medieval-looking beams of the council chamber are only the more visible features of this hierarchized and elaborate range of elements... [+]

