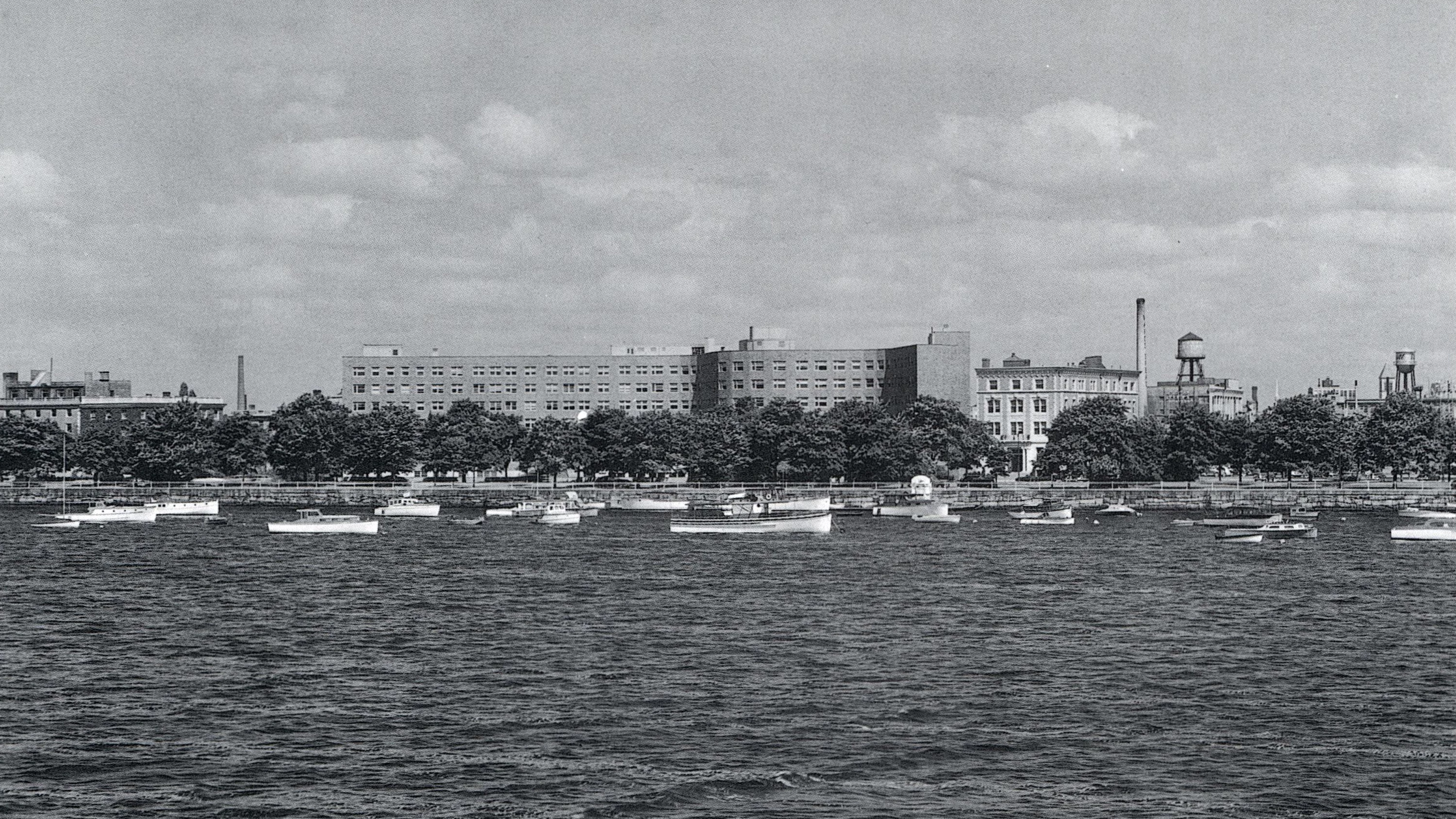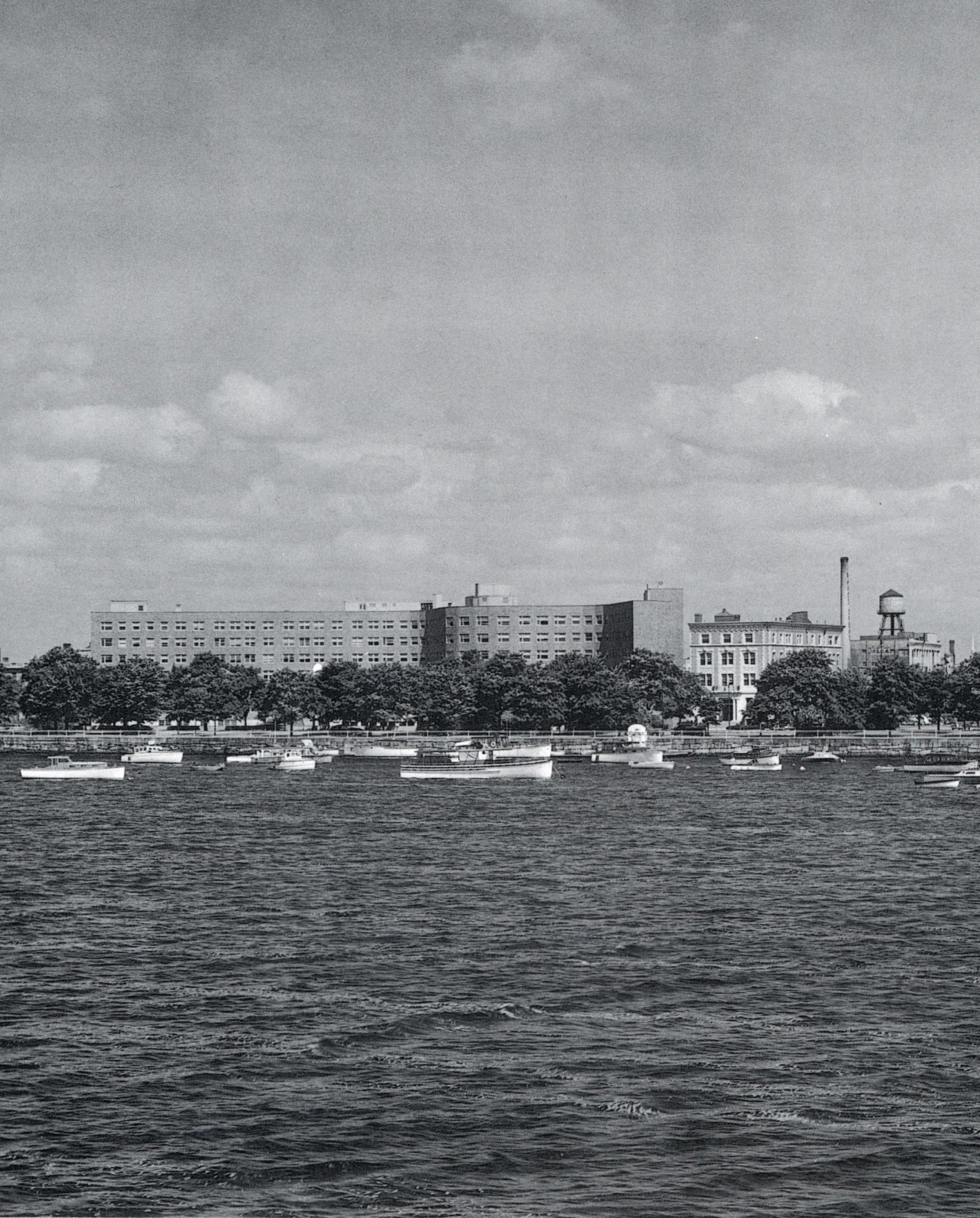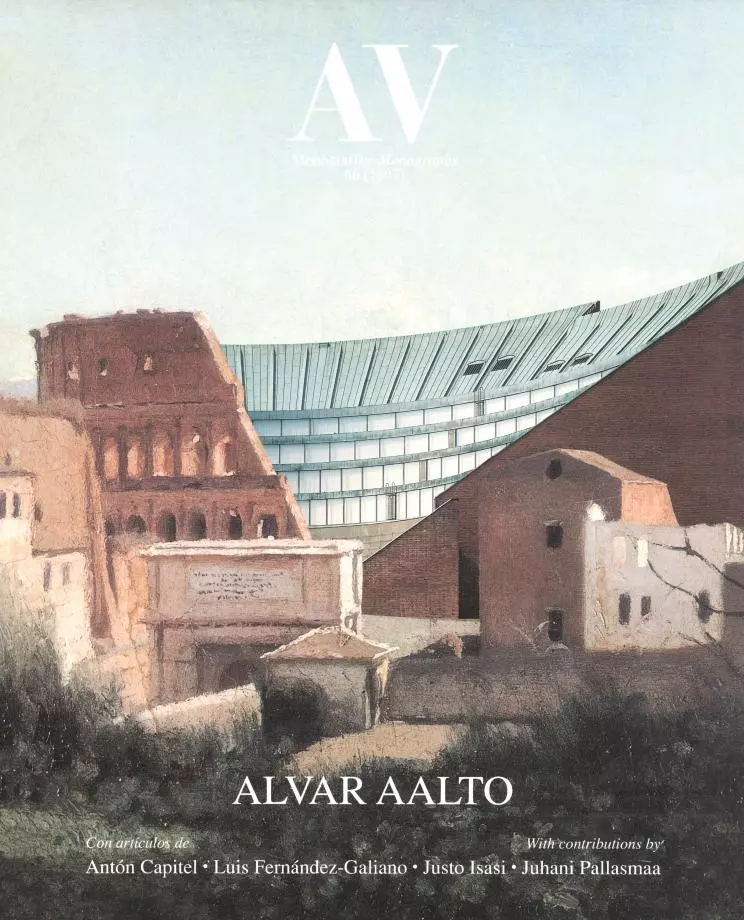Baker House Dormitory, MIT
Alvar Aalto- Type Residence Housing
- Material Ceramics Brick
- Date 1946 - 1949
- City Cambridge (Massachusetts)
- Country United States
- Photograph Ezra Stoller
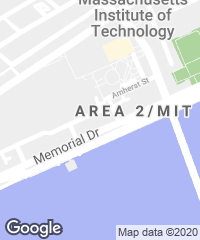
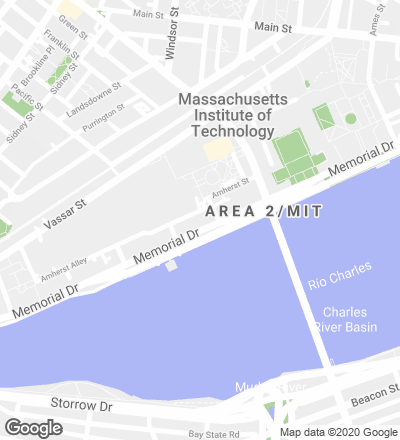
Though alvar Aalto had a lifelongrelationship with the United States, it was particularly intense in the forties thanks to a series of prolonged stays. The first was in 1940, at the height of war in his country, when he busied himself with activities related to the problems of Finland’s reconstruction and ‘flexible standardization’. His appointment as guest lecturer at the Massachusetts Institute of Technology was the culmination of this trip. But personal and historical circumstances prevented him from returning to America until November 1945. From then to late 1948 he totalled seven stints there, and it was during this time that he really assumed his role as professor and received the commission to design what was to be his second built project in the States, after the Finnish Pavilion at the 1939 World’s Fair in New York: a students’ dormitory for MIT itself.
Paradigmatic of his way of understanding architecture, Baker House is conceived as a long linear block that is basically true to functionalist principles, but deformed in order to adapt to the particular conditions of the site. Aalto defended his scheme as the optimal solution with regard to solar orientation, views and privacy, over and above its greater cost and fewer number of rooms. Nevertheless these two factors prompted the client to demand a revision of the project. The architect’s compromise, on Aino’s suggestion, was a fan-shaped extension to the east end of the building, which in fact served to improve the original concept.
In its definitive form the building presents two clearly differentiated facades that in turn reflect the functions contained behind them. The seven-height south facade offers itself as a huge smooth serpentine wall through which all the student rooms overlook the Charles River.To come up with the rough and ‘living’ texture of the brickwork Aalto resorted to a local manufacturer on the brink of bankruptcy and insisted that the pieces be used without sorting, including those with deformations and color changes. The north elevation, in contrast, is a steep assemblage of straight volumes, dominated by the ‘cascade staircase' that the angle of the east end enclasps. When the dormitory opened in June 1949, Aalto had already suffered the blow that would mark his life in the years to come: the death of Aino in January of that year. He did not in fact return to the United States to see his finished work until fifteen years later... [+]

