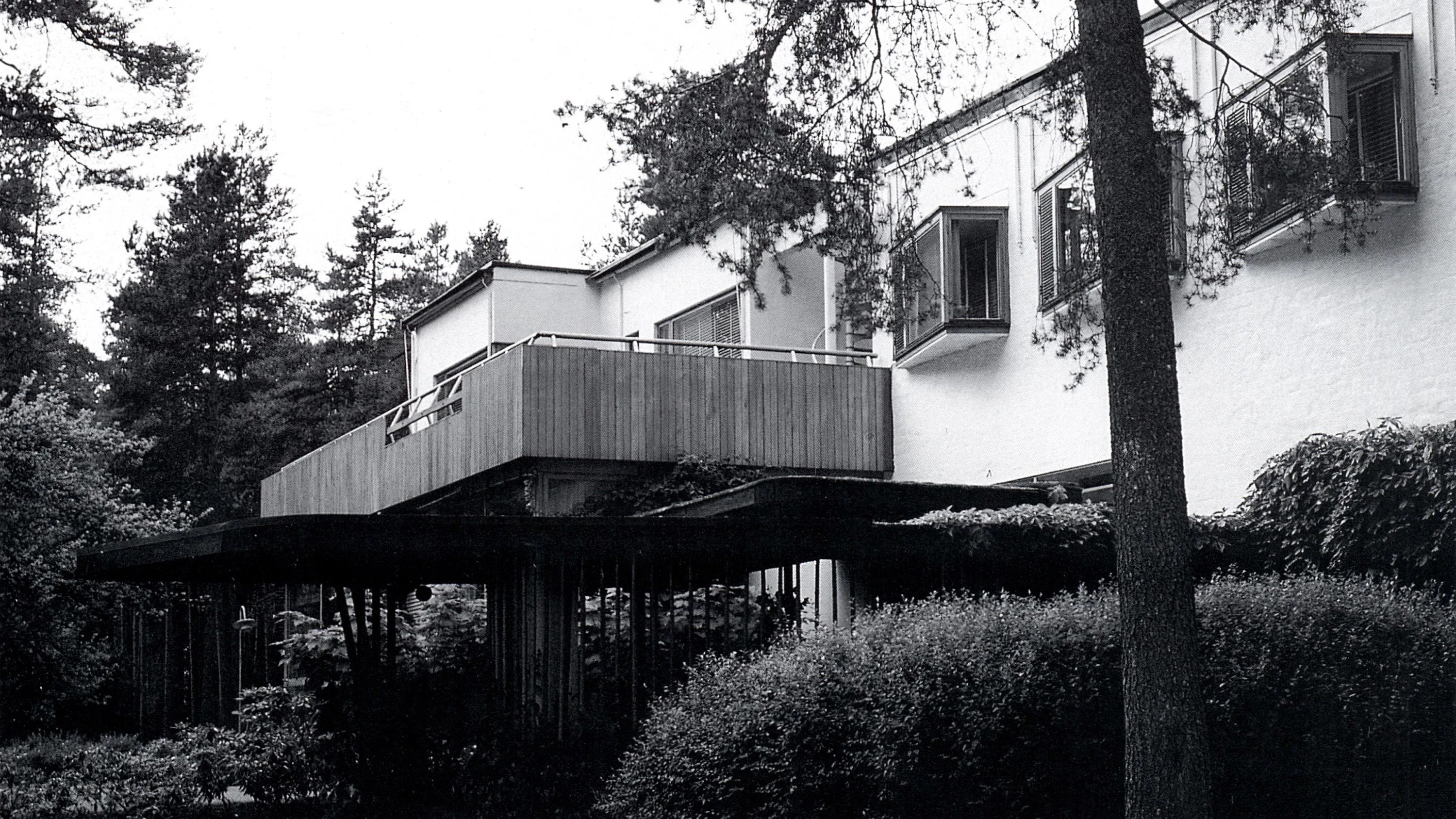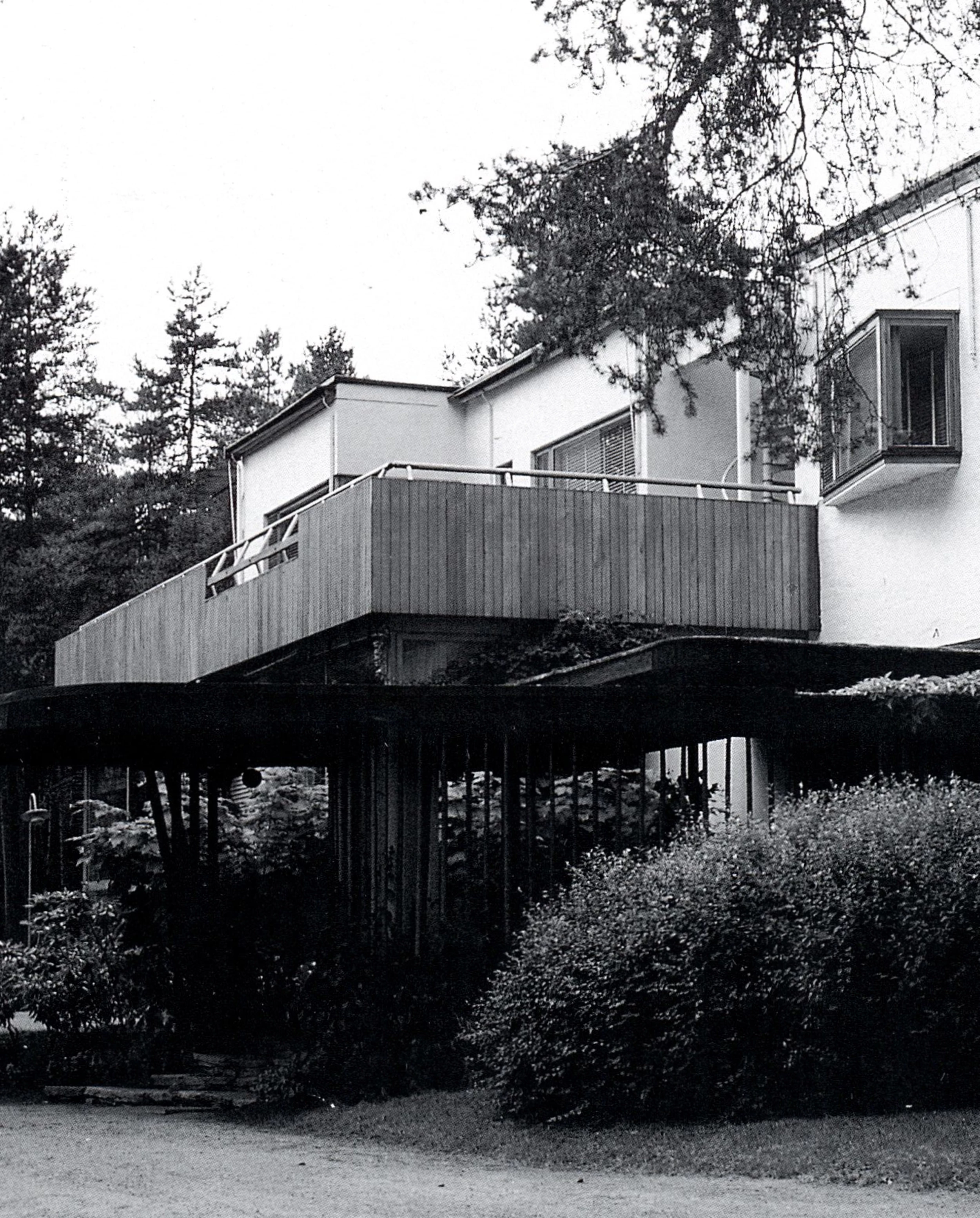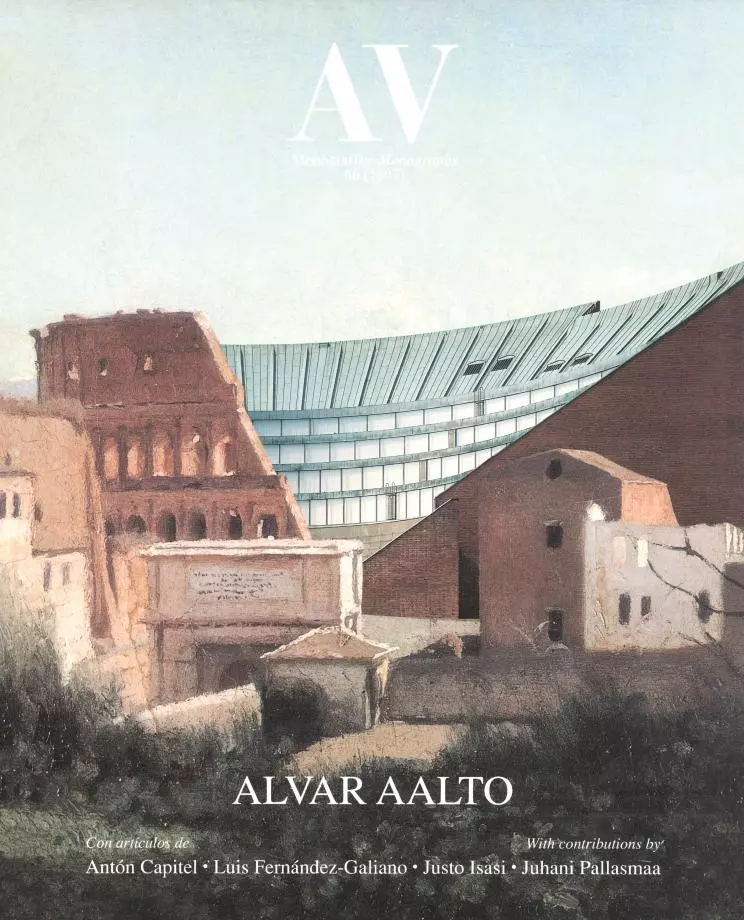Villa Mairea, Noormarkku
Alvar Aalto- Type House Housing
- Date 1937 - 1939
- City Noormarkku
- Country Finland
Even before the inauguration of the Viipuri library, Alvar Aalto had begun to move away from some Modern Movement postulates. Influenced perhaps by the political situation of his country, he also started to question hard-core internationalism and to seek a meeting with Finnish essence.
When Harry Gullichsen and his wife Maire Ahlstróm, painter and daughter of Finland’s leading timber magnate, commissioned him to build a house for them in 1937, Aalto's experience in the residential field, though not extensive, already covered all scales. The couple had liked the experimental features of his own house at Munkkiniemi, and gave their friend a free hand in the design of an experimental yet clearly ‘Finnish’ dwelling on the Ahlstróm estate, where Maire’s grandfather and father had each previously built mansions in the representative upper bourgeoisie styles of their times.
But the first proposal, presented to the clients late in 1937, disappointed them on account of its overly vernacular character. The second version was totally different and influenced by Wright's Fallingwater, which had had a great impact on Aalto. It is this version, dated April 1938, that Goran Schildt has called the Proto-Mairea, and construction was initiated on the bases of it. Yet Aalto remained unconvinced and while the foundations were being excavated he continued to work on the design, eventually coming up with a more satisfactory solution.
In its final form, Villa Mairea is organized around the living room-library-greenhouse space and in accordance with the physical and visual relationship that every room has with the exterior. The foyer at the center of the composition, access to which is through a biomorphic canopy, acts as a subtle mechanism that directs the circulations diagonally toward the living room, breaking the axis that prolongs toward the dining room. All server spaces are located in a compact parallelepiped on the other side of the foyer. The upper floor contains the bedrooms and studio. Superposed over the basic layout are the diverse scales of treatment, with different degrees of complexity and richness. The process is similar to the creation of a three-dimensional collage.
Described by Christian Gullichsen as a hybrid of French cubism and the local customs of forest inhabitants, this work marks the end of a decisive phase of the master’s lifework and the brilliant start of his mature years... [+]







