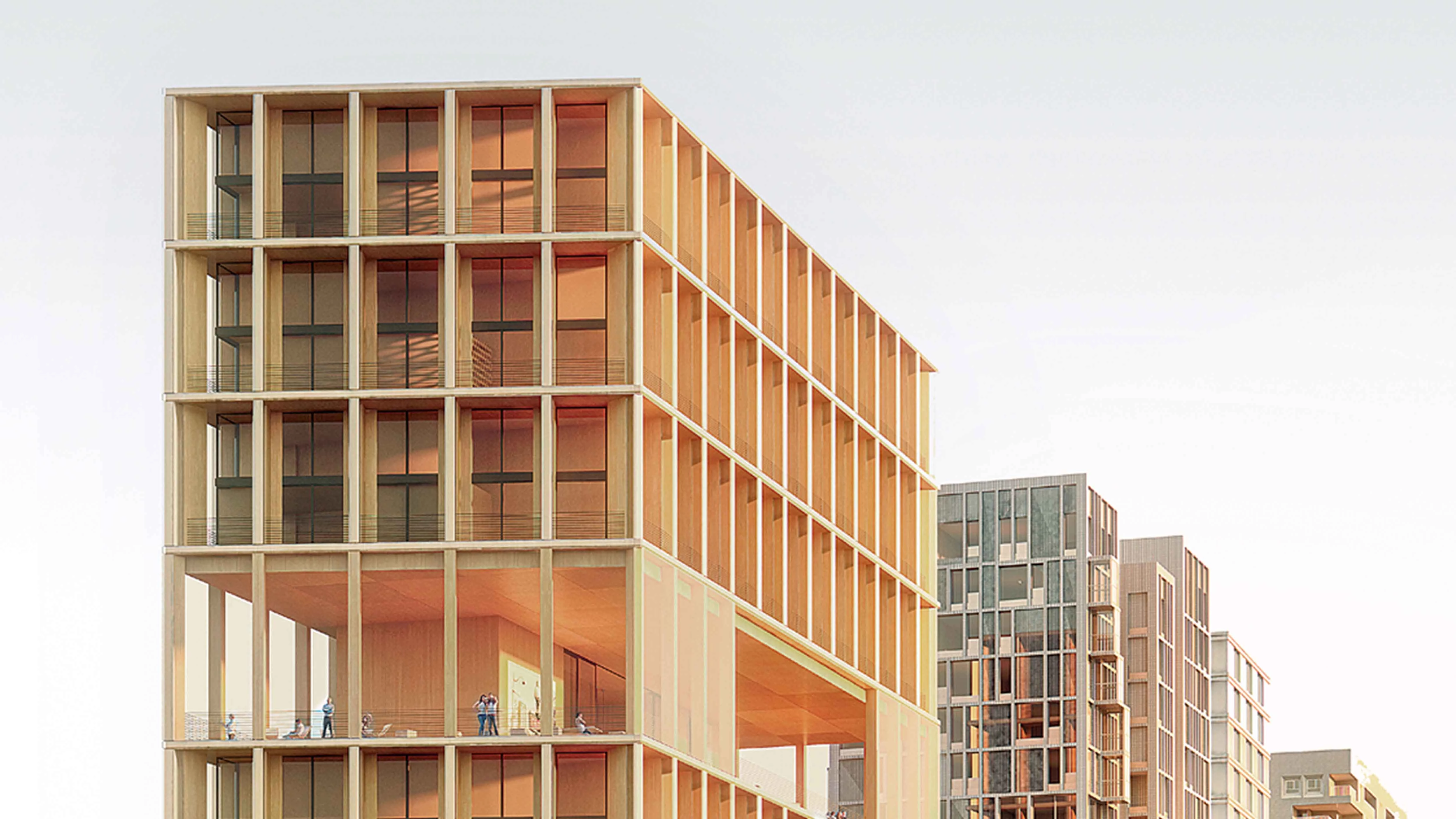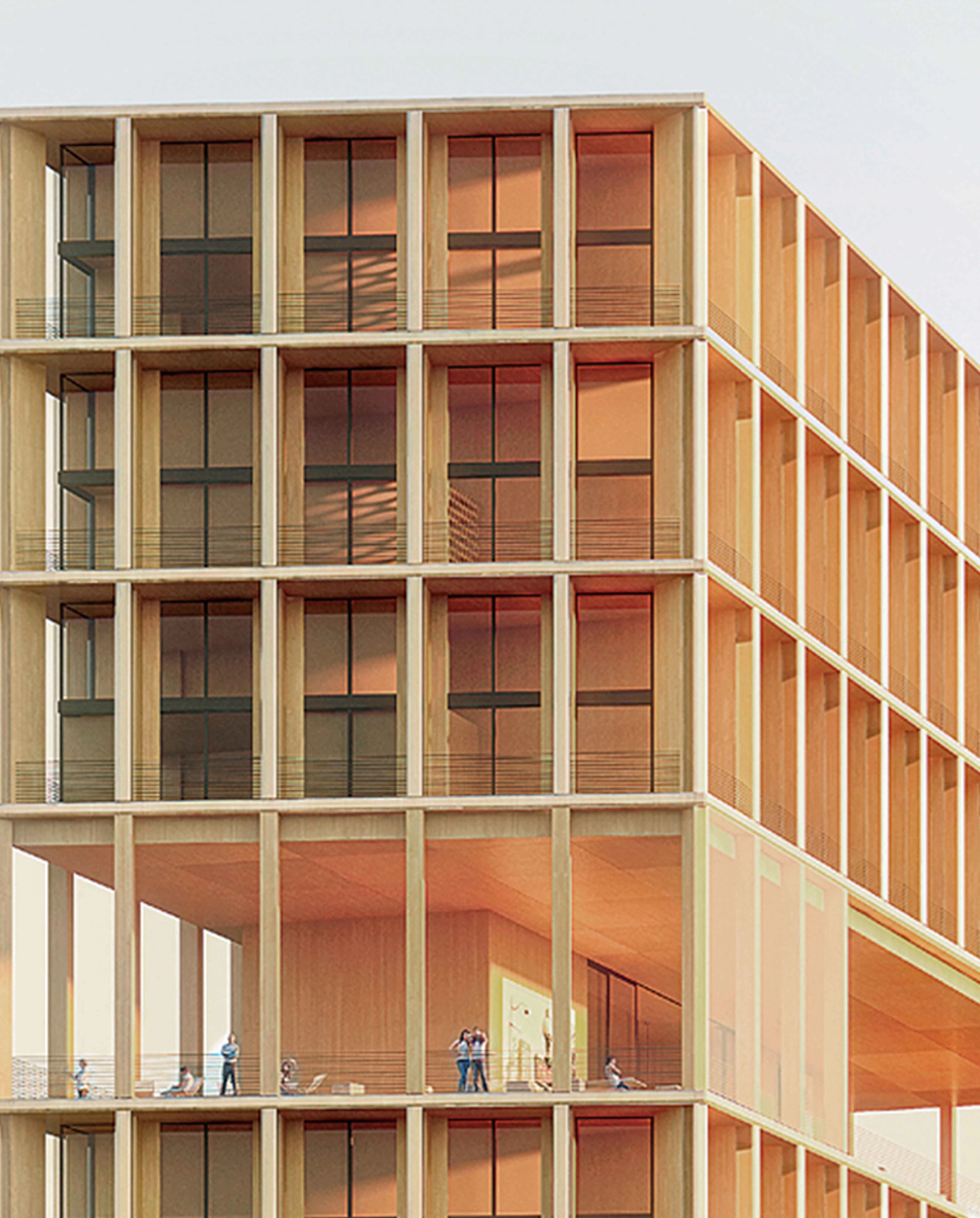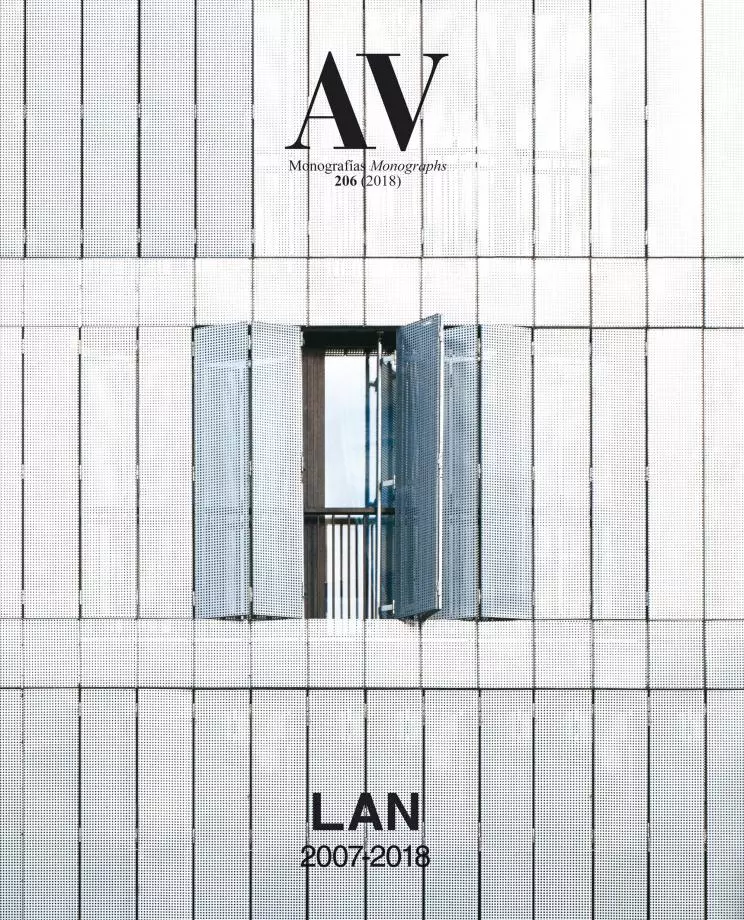Wood Up Tower, Paris (in project)
LAN ArchitectureDwellings are the material cities are made of: they feed their memory and their identity, define their form and redefine their density. In this sense, housing projects are the most legible link between architecture and the representative character of a city, and strengthen the essential relationship between buildings and the evolution of the urban fabric. Starting out from these premises, this project, built in Paris’s 13th arrondissement or district – belonging to the traditional urban pattern built according to Baron Haussmann’s model in the 19th century – establishes a three-dimensional relationship between the high-rise building and the public and collective space by means of stairs, ramps, passageways, catwalks, bridges, terraces, and cantilevered slabs. These elements generate a connective tissue and make it possible for the building to adapt to a complex urban context.
The project is conceived as an experience based on the overlapping of programs and scales, as well as on the treatment of the facades. The commercial base manages the considerable difference in elevation between the Quai d’Ivry and the ground floor accessible on Boulevard du General Jean Simon. For its part, the program for 103 apartments is set forth as an intermediate habitat that is able to combine the need for privacy and the pleasures of sociability. The void at 27 meters from the ground functions as a communal space to favor the relationship between residents, a collective space with different functions: it is a place for rest and a communal kitchen, a playground, a solarium, an art gallery, and a space for meditation. Aside from promoting contact among users, from this shared space it is possible to enjoy a panoramic view of the historic center, where the silhouettes of monuments rise above the roofs.
Construction wise, the challenge here was to design a building using one predominant material: wood. The structural framework designed had to address the geometric requirements of a standardized and typological system. The strategy was to use elements measuring 3.90 meters long or multiples of that basic measure, which is coherent with the sizes of the different types of apartments. The formal result of the coherence between structure and geometry is that the wooden pillars and beams define the image of the facade.
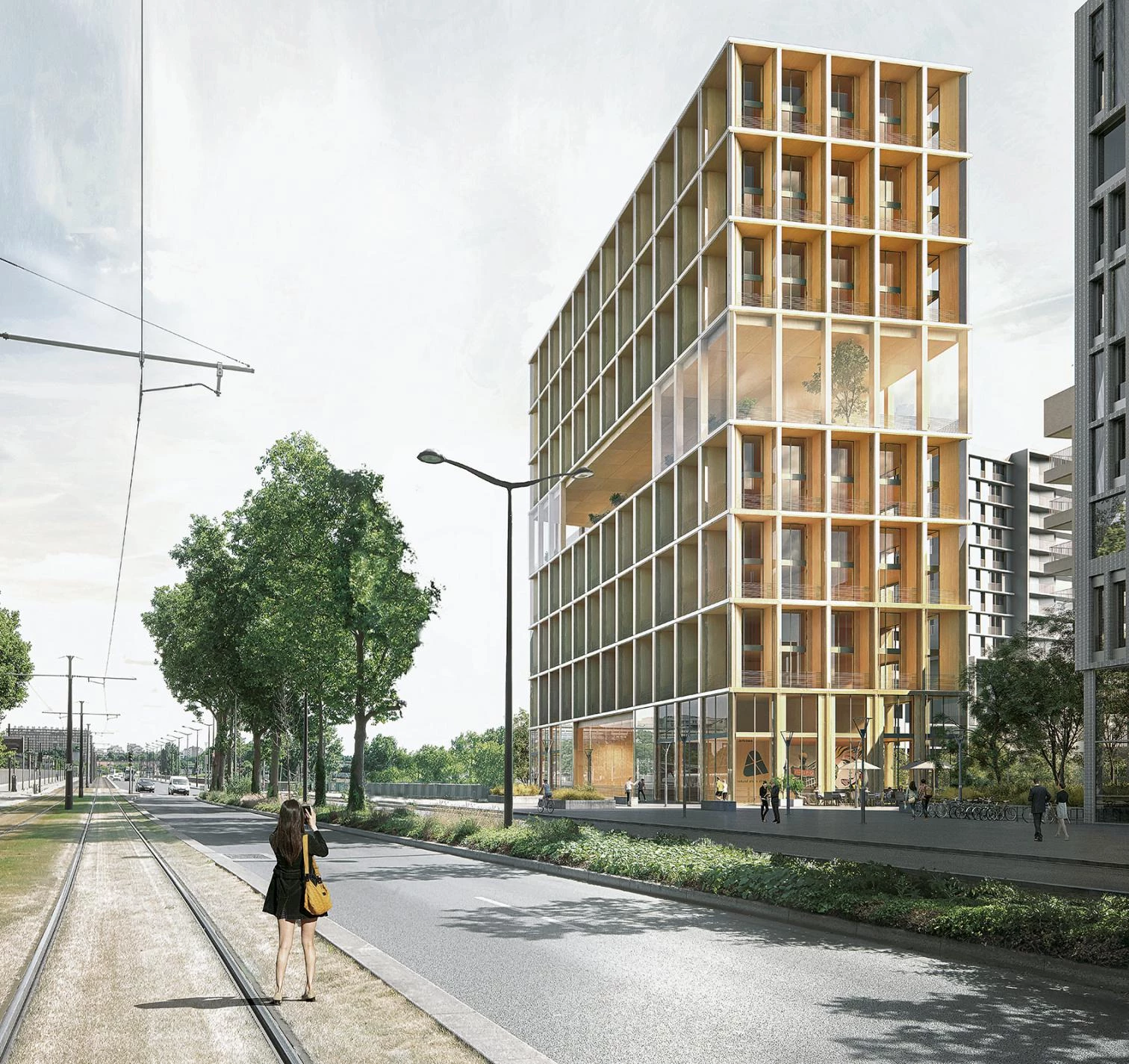
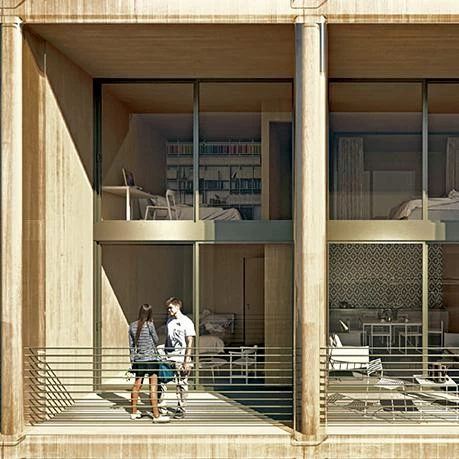
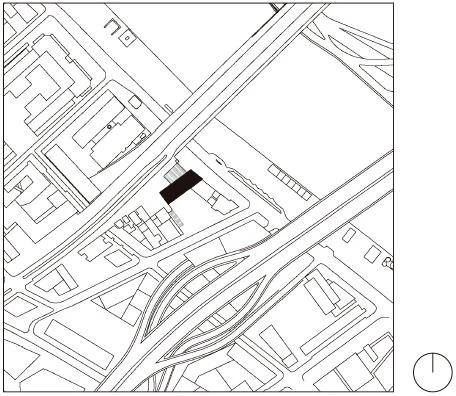
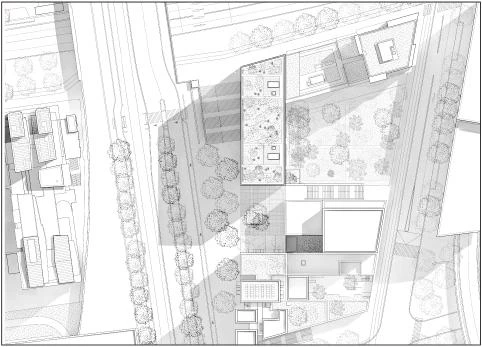
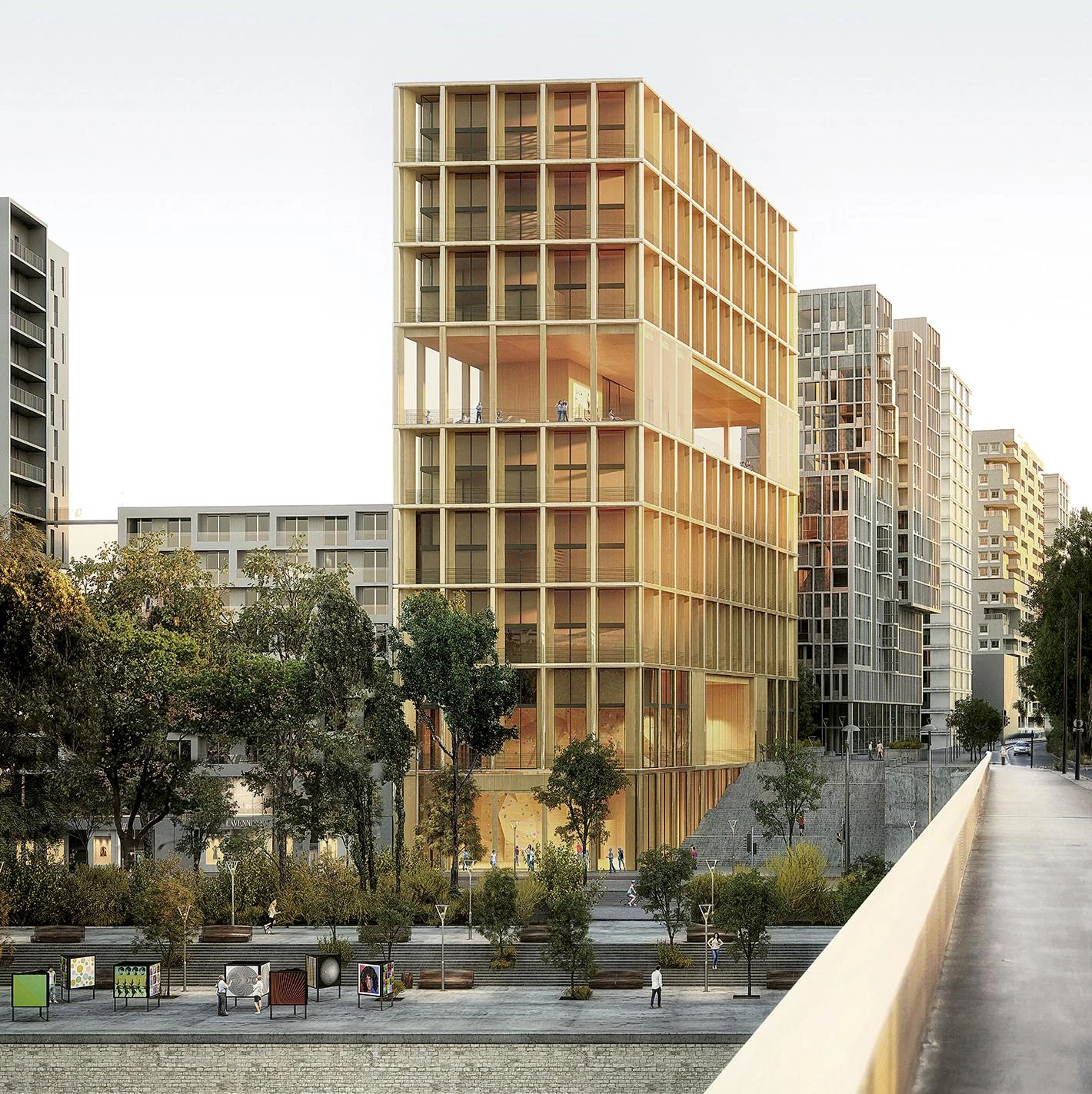
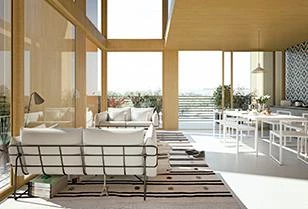
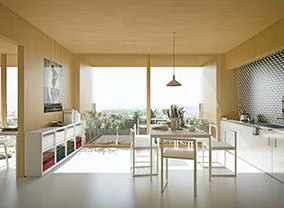
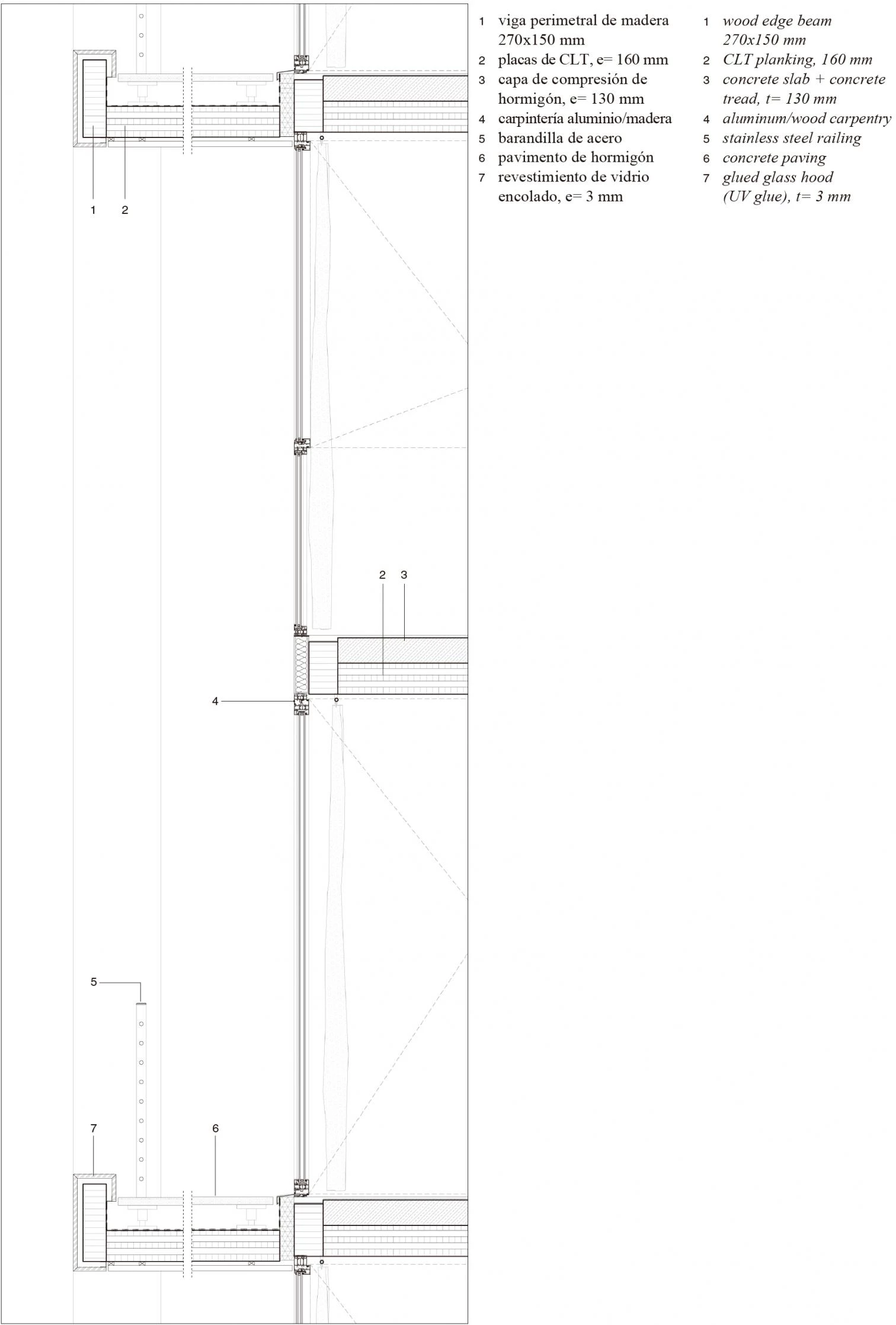
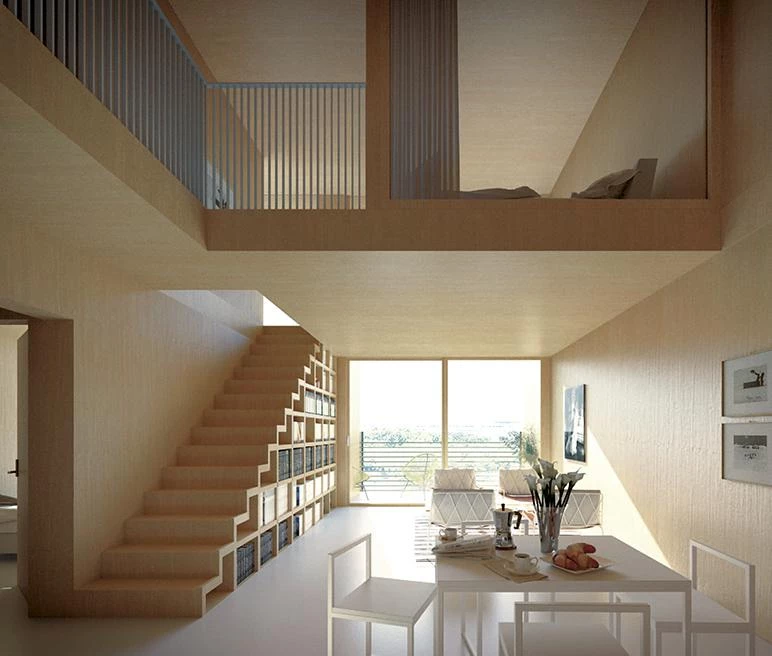
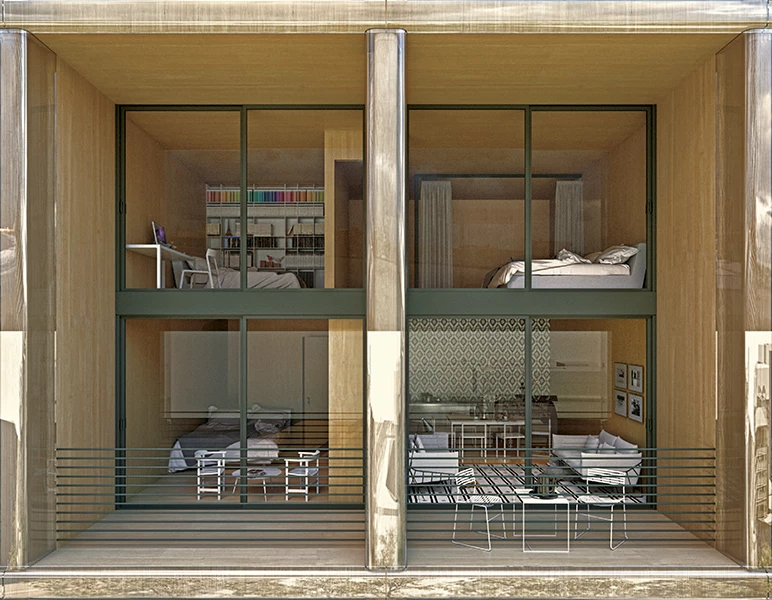
Arquitectos Architects
LAN (Local Architecture Network)
Colaboradores Collaborators
Rei & Compagnie de Phalsbourg (promotor developer); Maître Cube (carpintero manufacturer-carpenter); Sinteo (instalaciones MEP); Elioth (estructura y sostenibilidad structure-HEQ); Casso & Associés (seguridad safety consultant); Apave (control de presupuesto control office); Jean-Paul Lamoureux (acústica acoustics); Atelier Georges (paisajismo landscaping)
Cliente Client
SEMAPA
Superficie construida Floor area
8.615 m²

