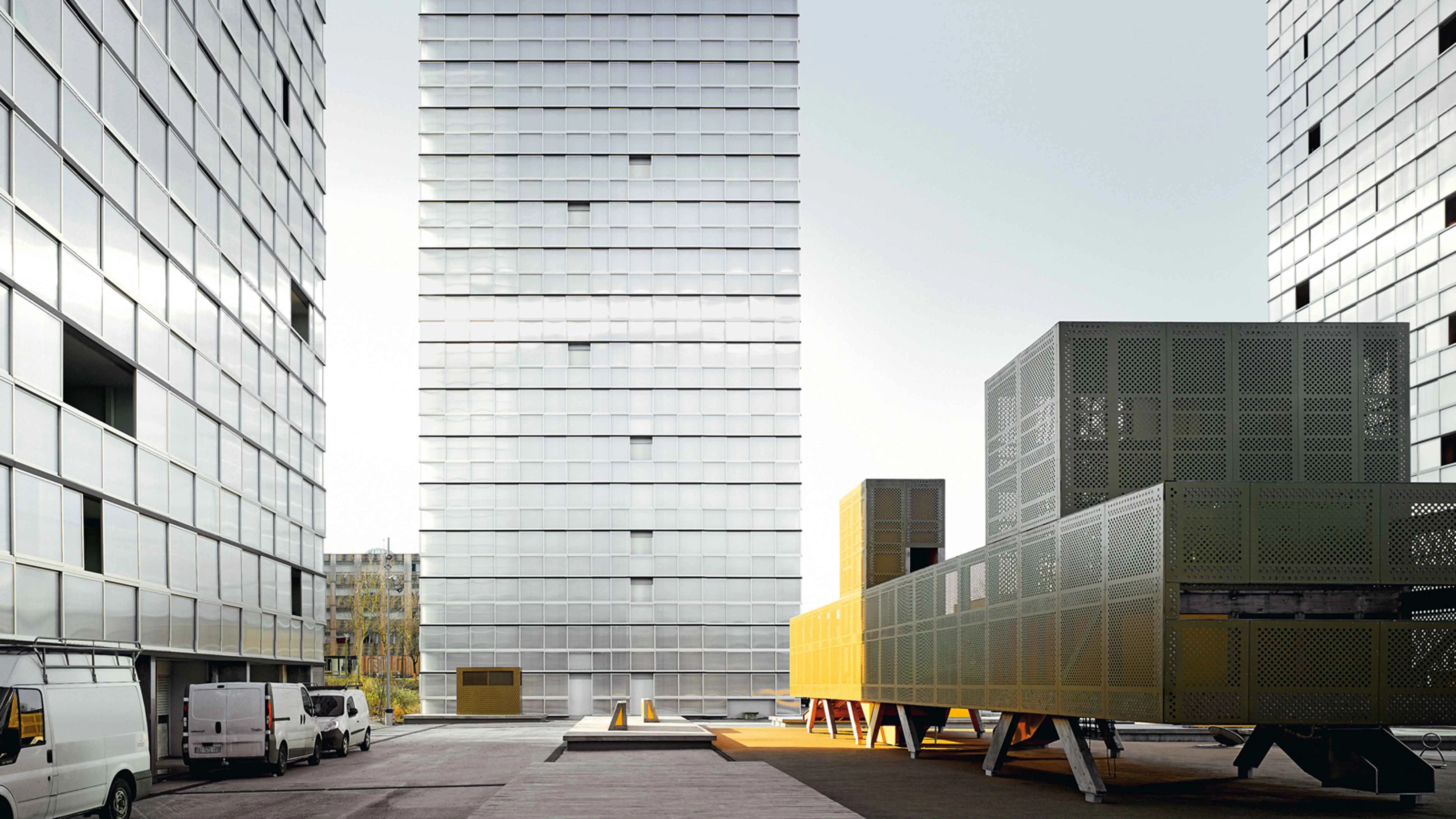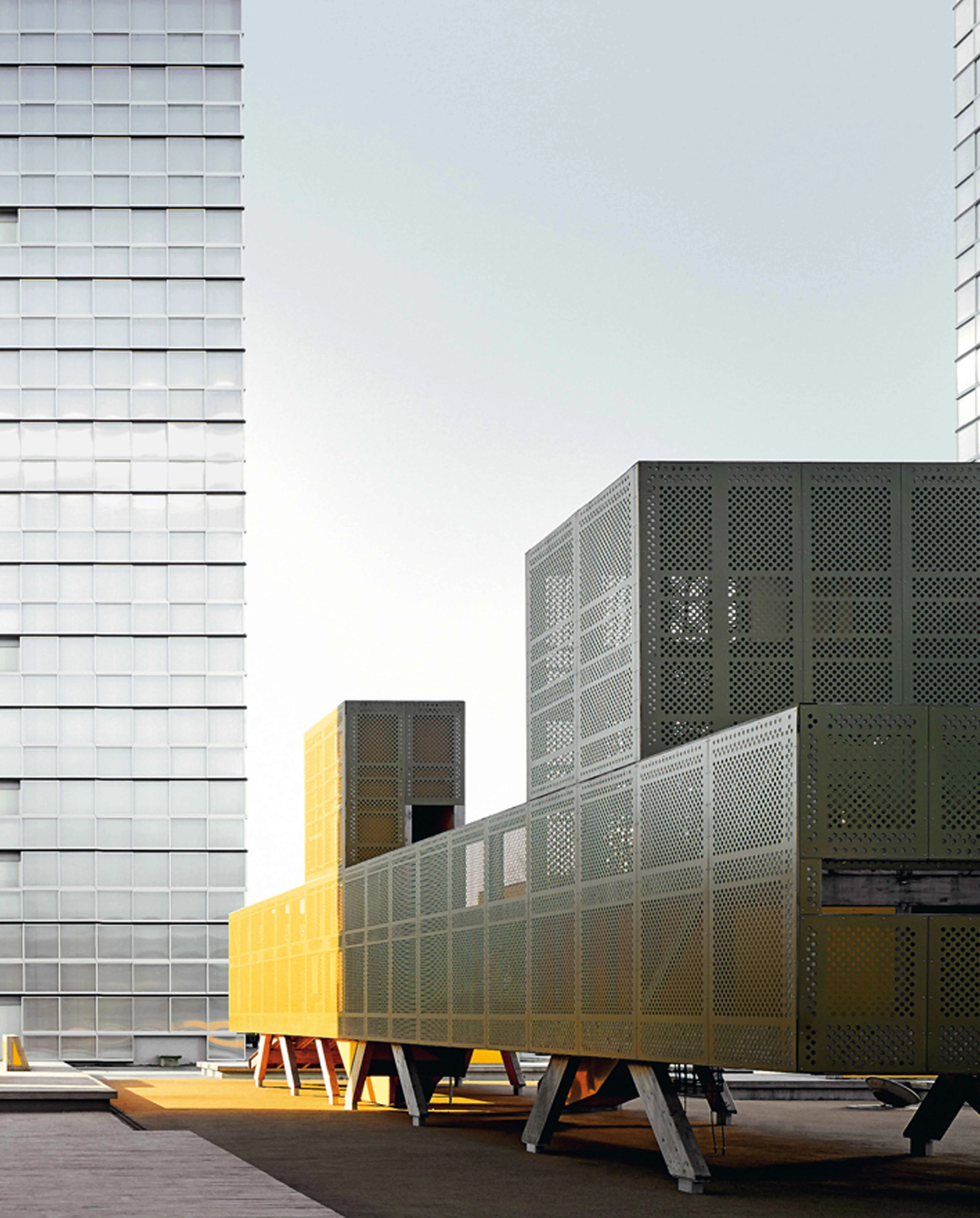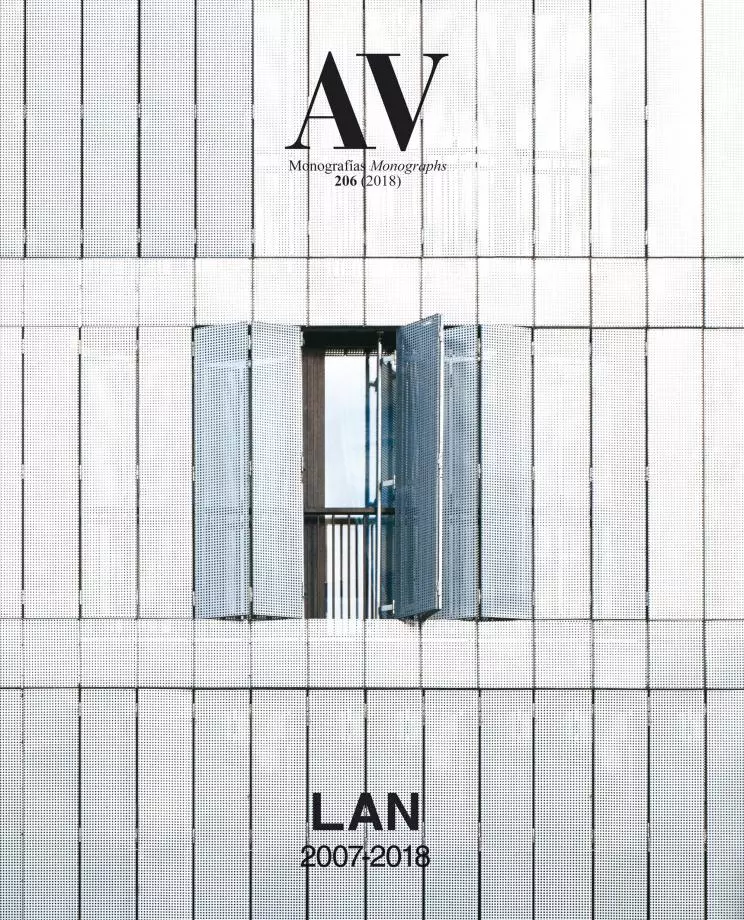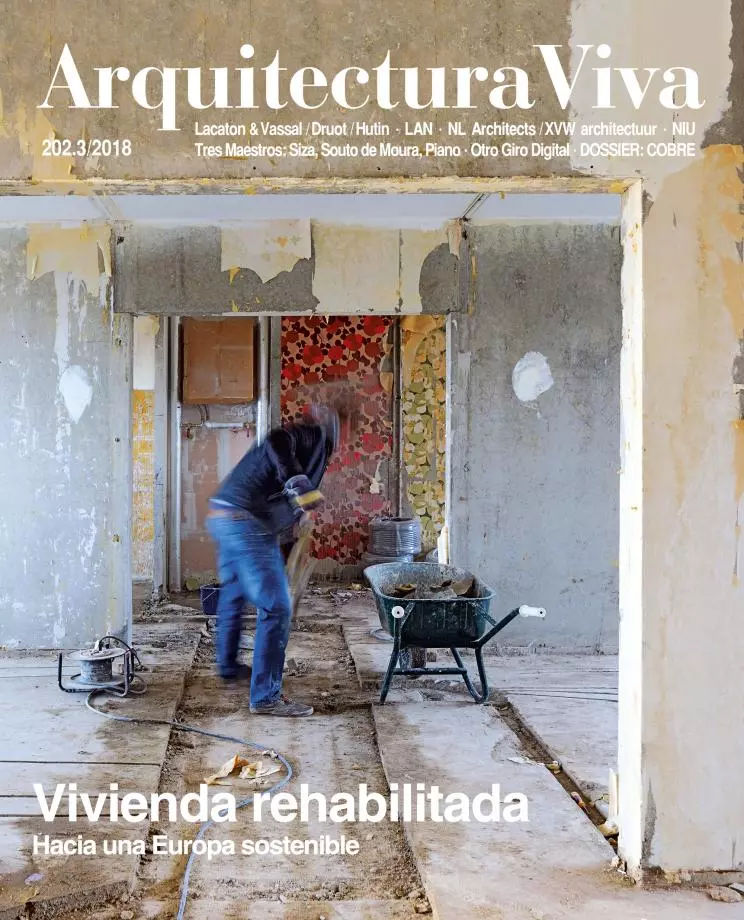Renovation of 709 Housing Units, Lormont
LAN Architecture- Type Collective Refurbishment Housing Tower
- Material Glass
- Date 2009 - 2015
- City Lormont
- Country France
- Photograph Julien Lanoo
- Brand Agence Franck Boutté Base
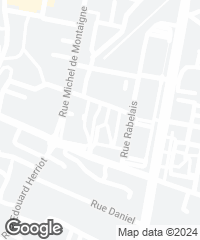
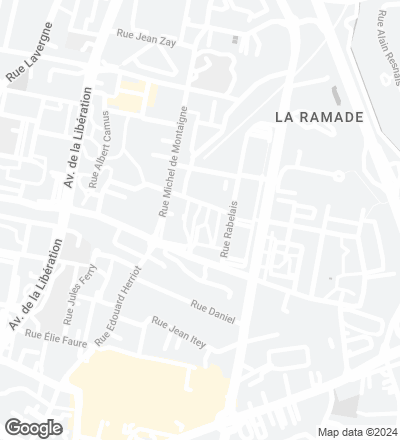
Abuse of undefined spaces – terrains vague which debilitate urban life and marginalize the outskirts – is one of the negative consequences of modern planning. Remedying such a situation by densifying the existing program and incorporating new private uses was the purpose of this refurbishment of 709 dwellings in Génicart, a neighborhood outside the Nouvelle Aquitaine commune of Lormont formed by three towers and five blocks of collective housing and divided into four sectors: Saint-Hilaire (387 dwellings), Leroy (114 dwellings), La Boétie (105 dwellings), and Villon (104 dwellings). The residential complex takes up 10% of the area of the municipality, and houses almost half its population of approximately 10,500.
The lion’s share of the project involved, on the one hand, the intervention on the actual program and the restructuring of the public spaces, such as the plazas, parks, and playgrounds, and on the other hand the creation of parking areas along the outer edges of the complex, which made it possible to keep plenty of ground car-free. All this with the objective of mitigating the presence of unused urban voids and making the most of the ample, modernly open spaces around which the residential blocks are arranged.
The revamping of the facades – initially to improve their energy performance – opened the door to a dual approach to the refurbishment project: on the one hand, the intervention on the enclosure enlarged the floor area of the living units (transforming the terraces into glazed galleries with width increased from 93 to 160 cm) while improving their constructive and energy properties; on the other hand, the different configurations of the facade gave the buildings a new image as well as an identity of their own within the complex.
In each of the four sectors into which the project is divided, the intervention takes a different approach. The three towers that form the Saint-Hilaire sector give rise to a large new plaza with a space for children to play in, and are notable for the geometric abstraction of their glazed facades of mobile panels. For their part, the linear blocks are characterized by the presence of elongated balconies that emphasize their horizontal character, in clear contrast with the verticality of the towers. The contrast extends to the different enclosure systems used with materials and patterns that put emphasis on the idea of giving each of the blocks an image of its own.
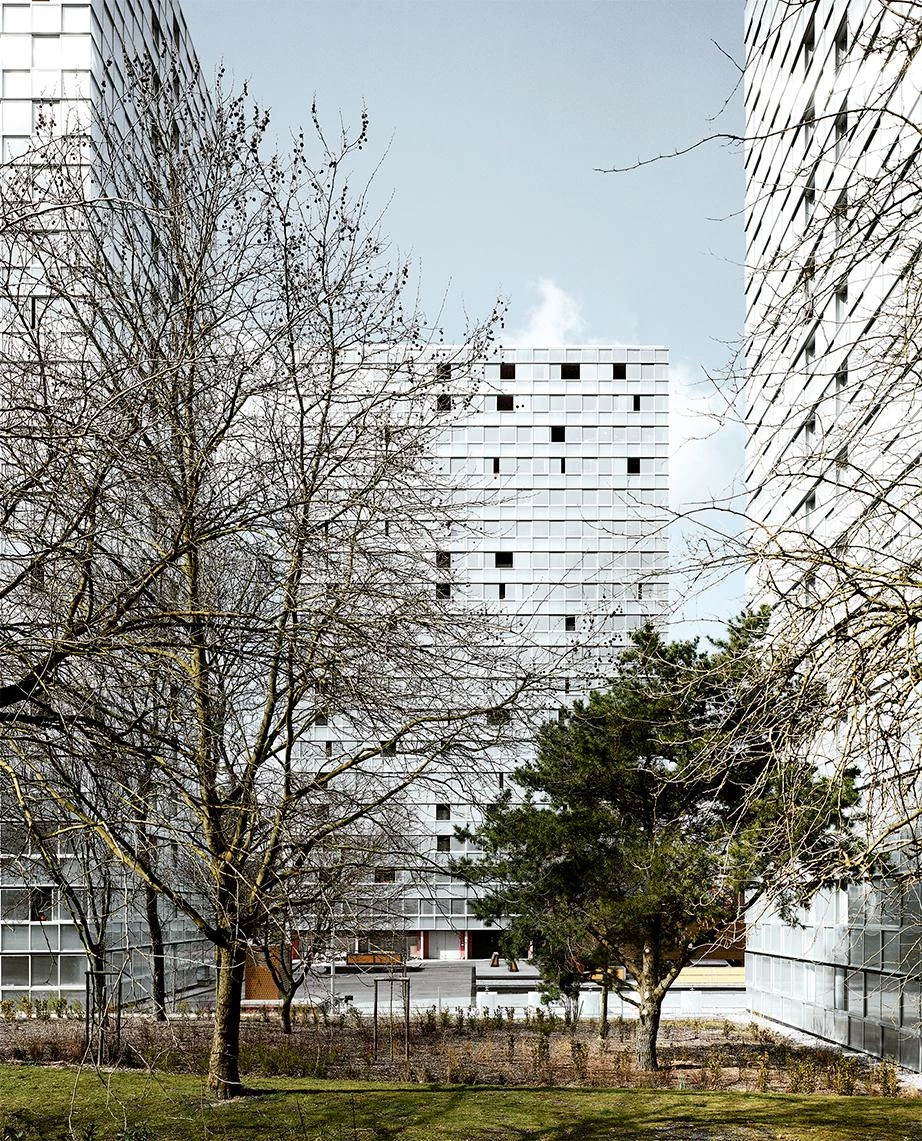
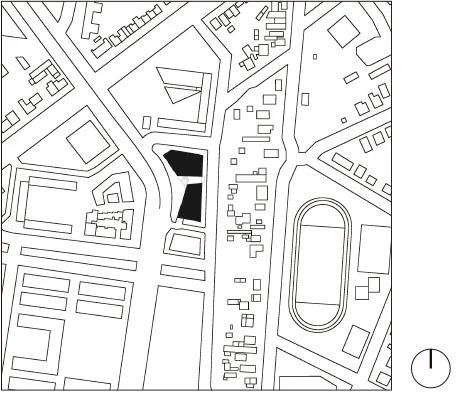
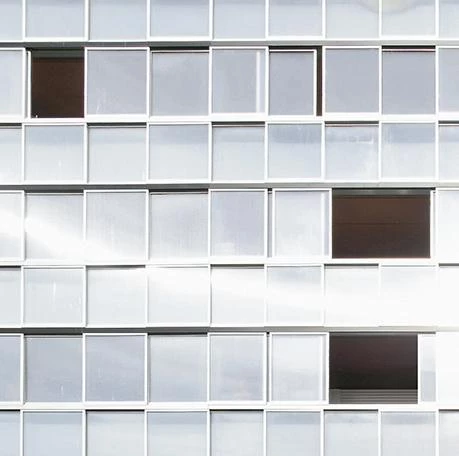
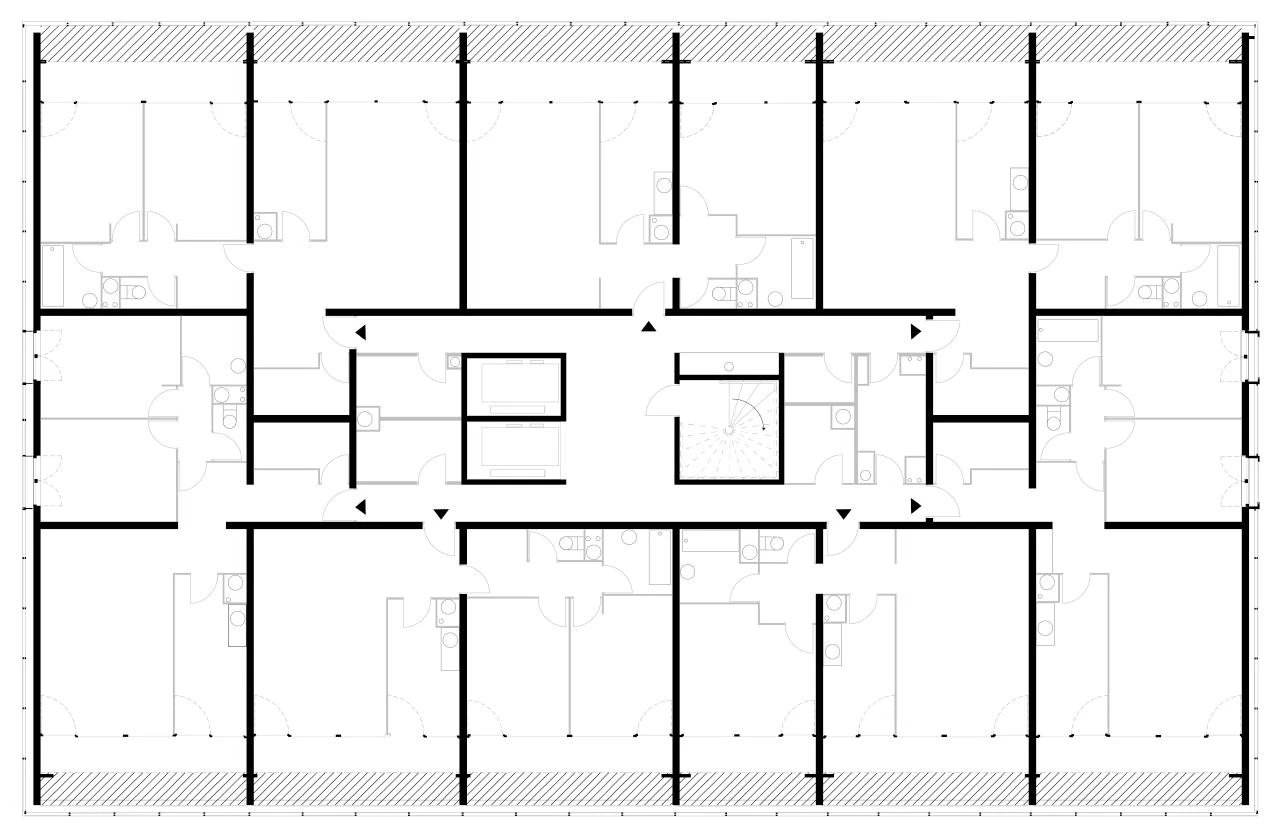
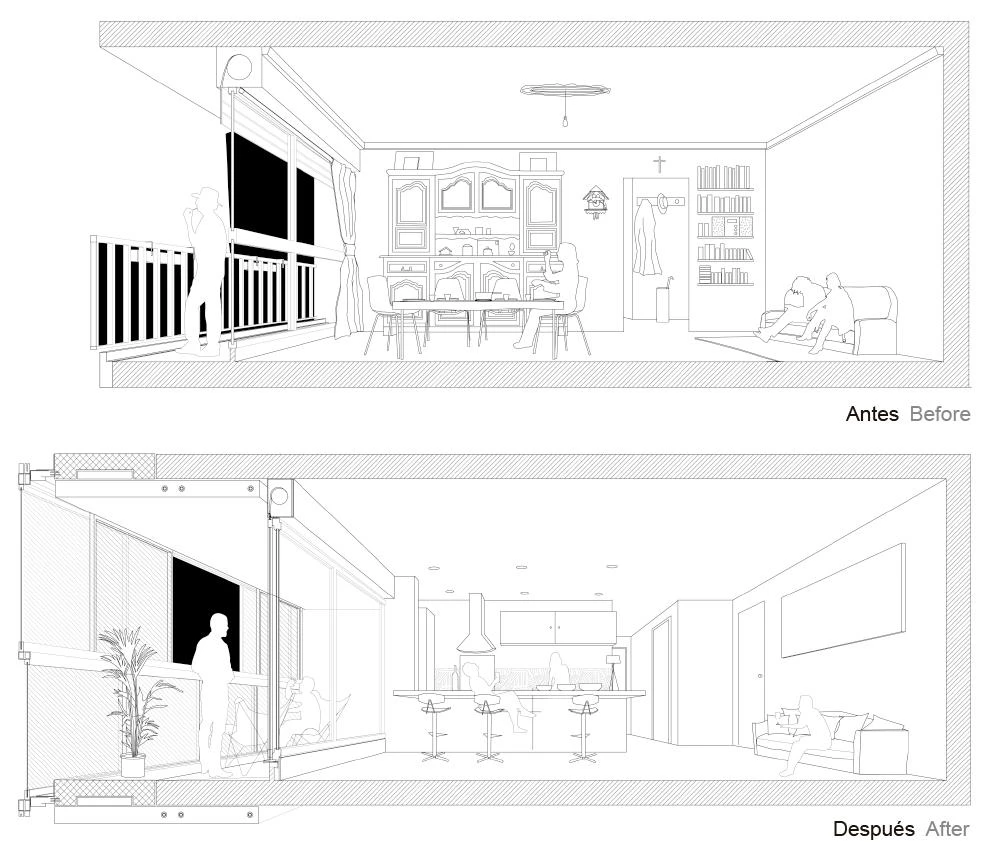
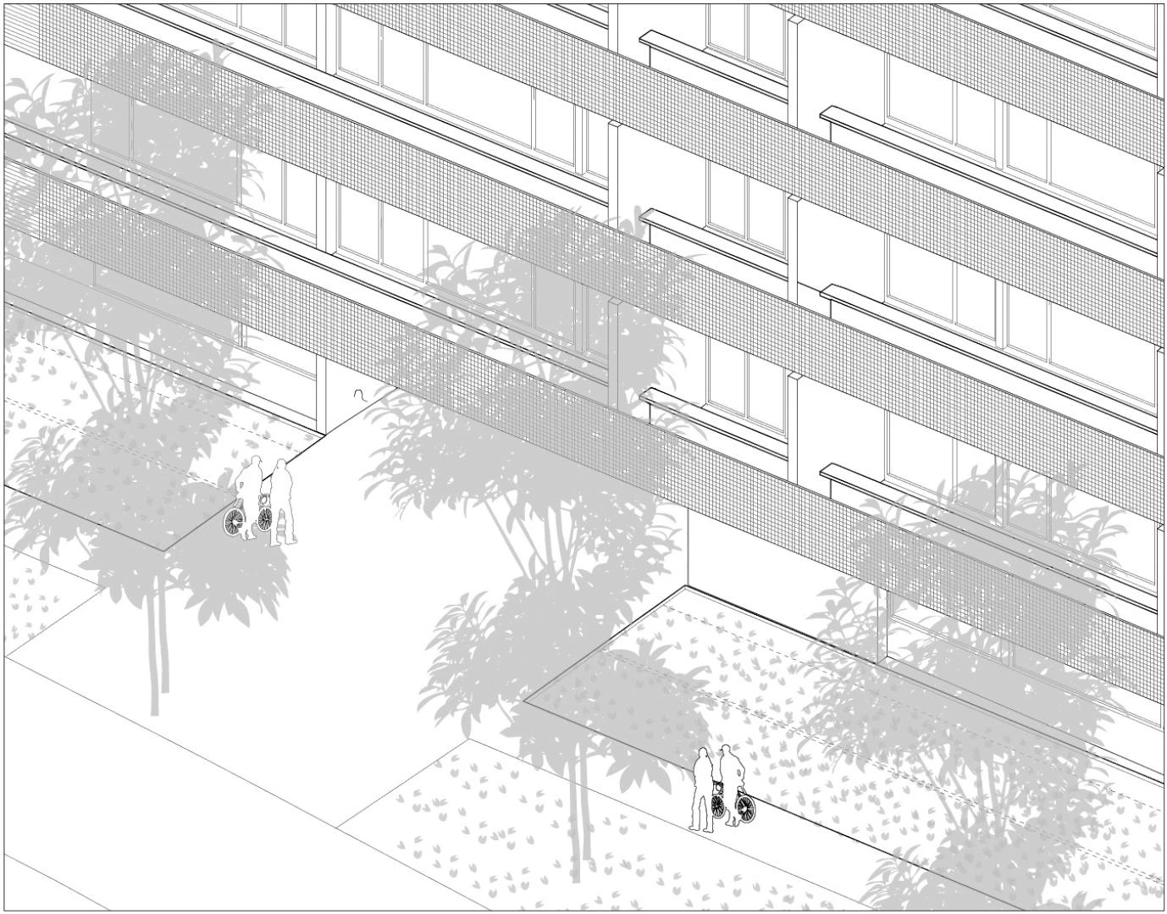
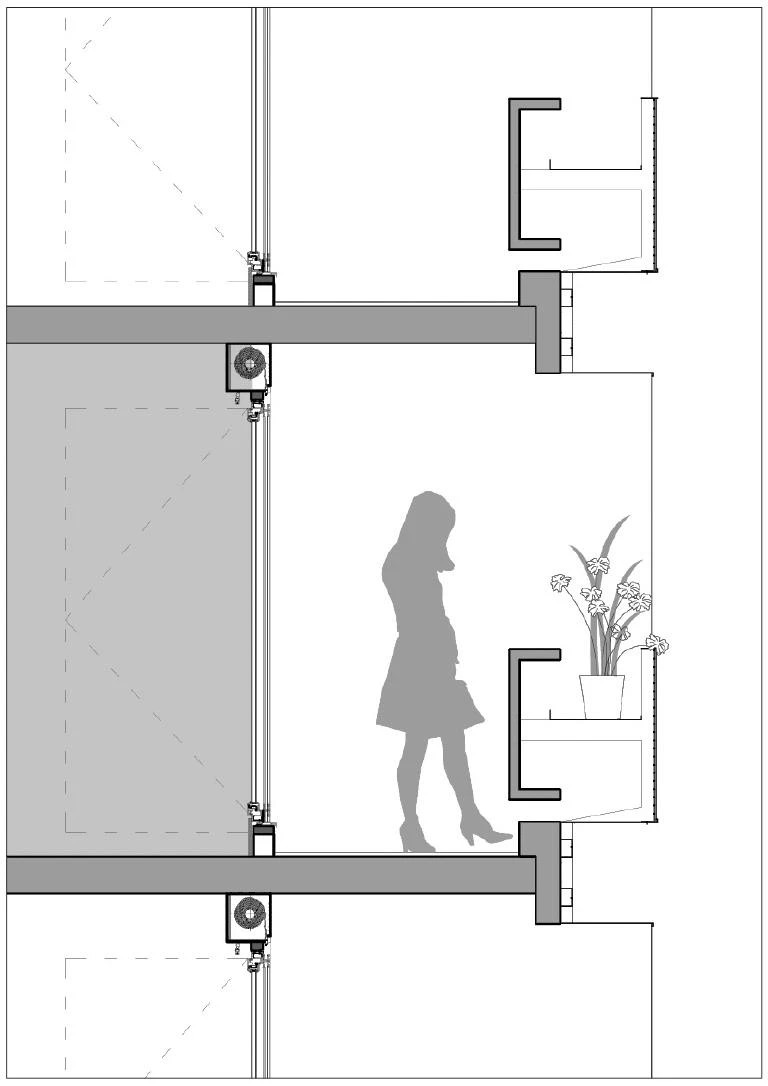
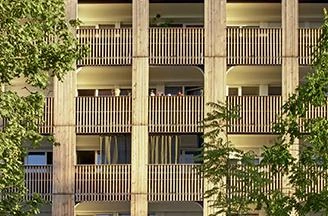
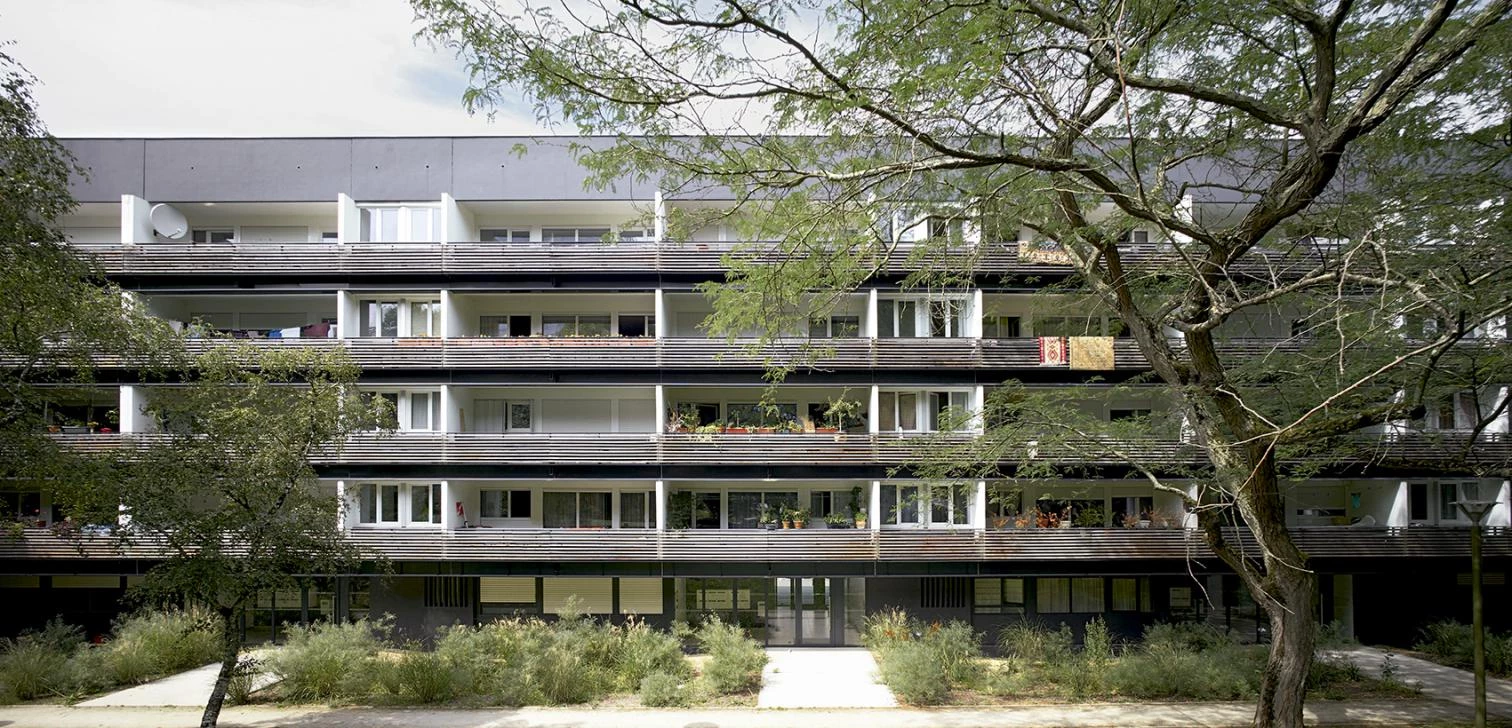
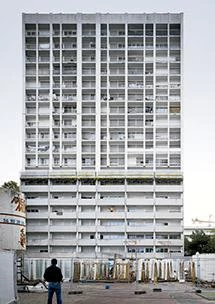
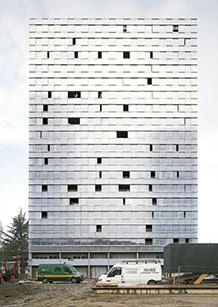
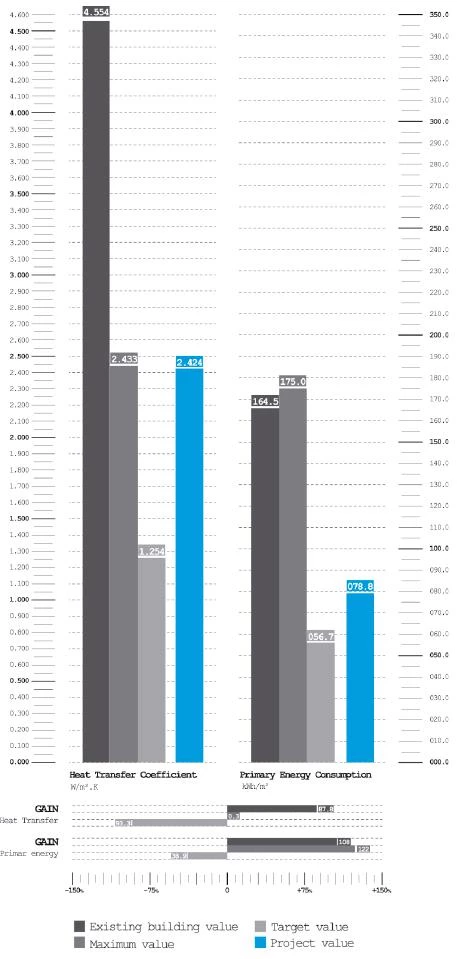
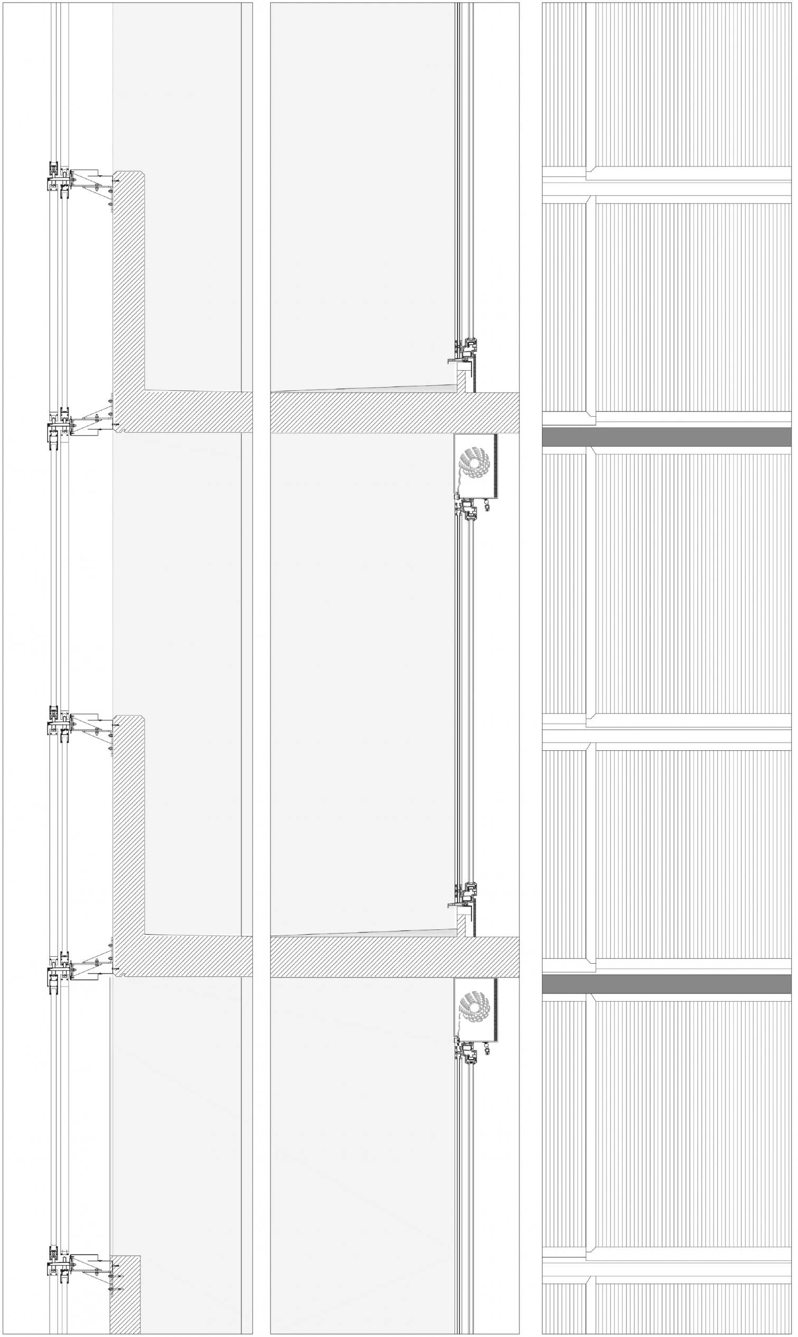
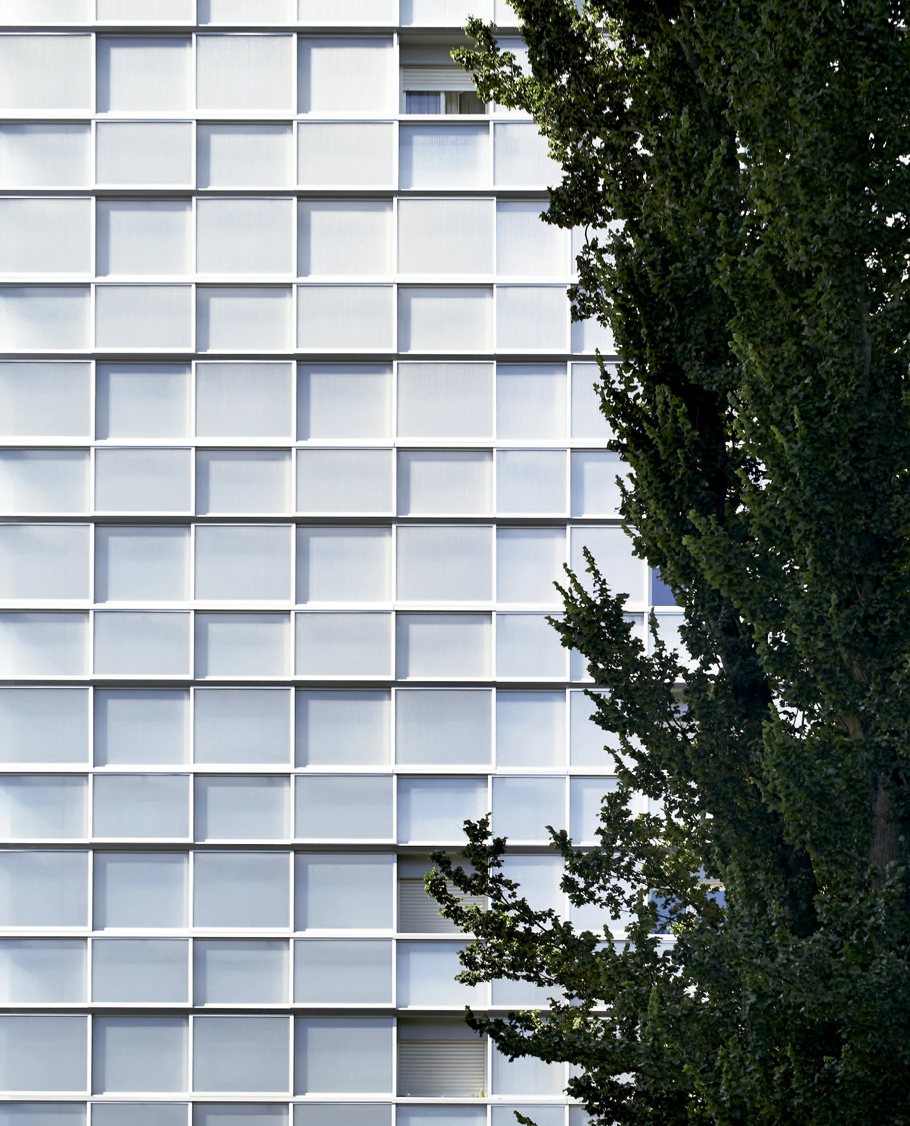
Obra Work
Rehabilitación de 709 viviendas, redefinición del paisaje y construcción de un nuevo aparcamiento en el barrio de Génicart, Lormont (Francia) Refurbishment of 709 dwellings, relandscaping and creation of a new car park in Génicart district, Lormont (France).
Arquitectos Architects:
LAN architecture / Benoit Jallon, Umberto Napolitano.
Consultores Consultants
Agence Franck Boutté; BASE (paisajismo landscaping); Beterem Ingénierie (instalaciones installations).
Fotos Photos
Julien Lanoo.

