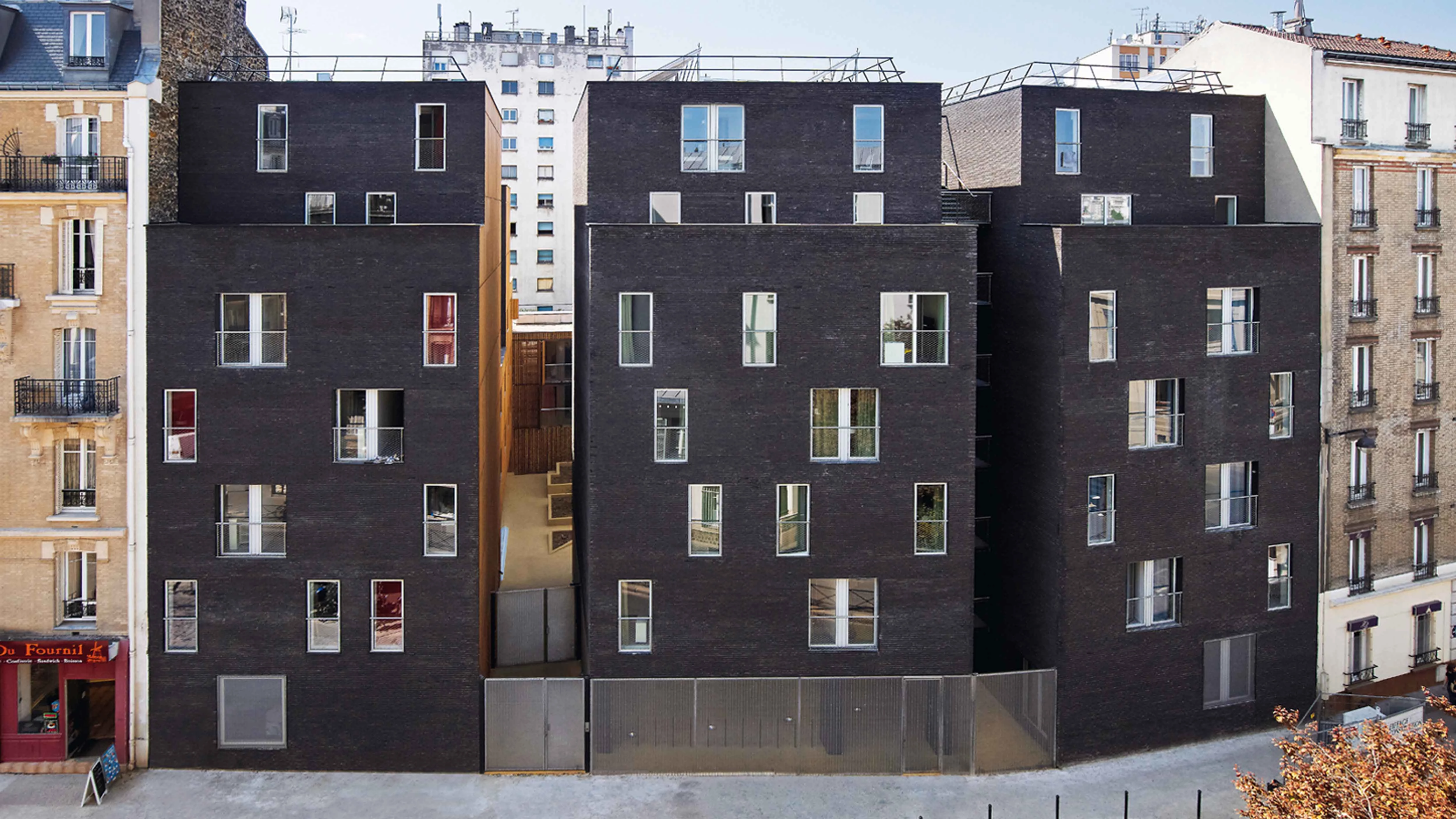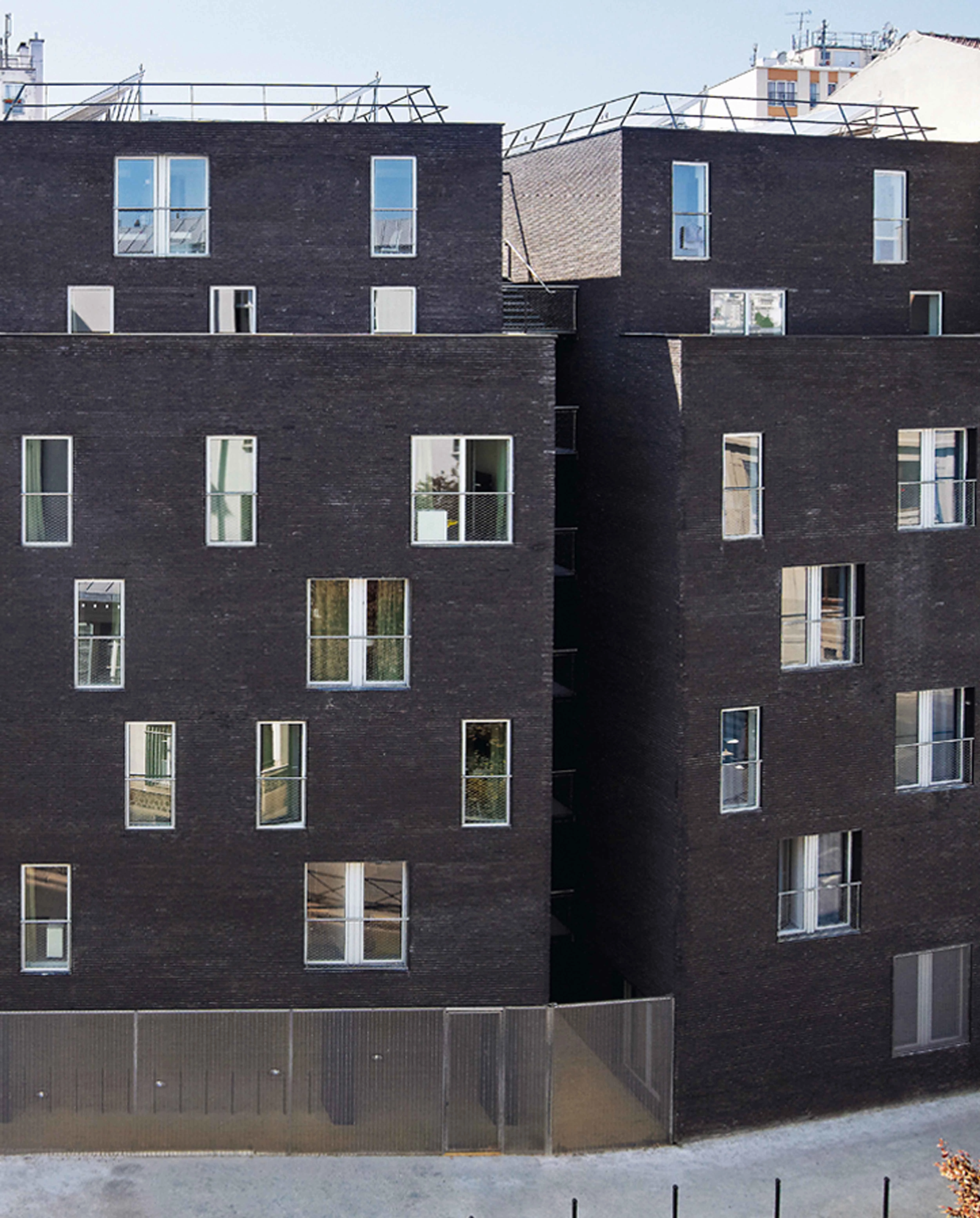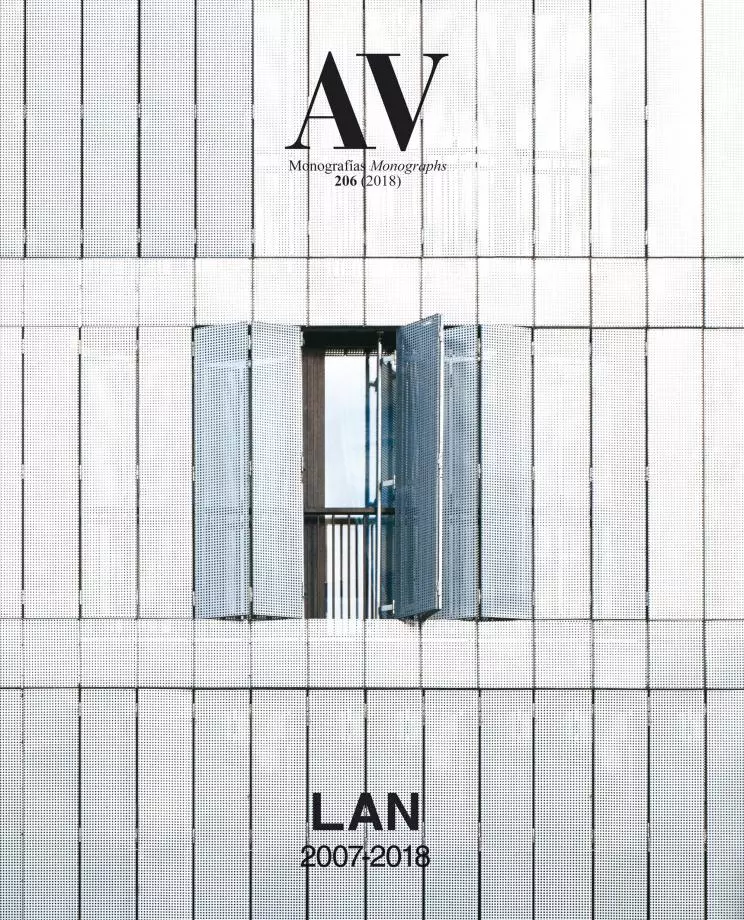Student Residence, Paris XVIII
LAN Architecture- Type Housing Headquarters / office Residence
- Material Brick Wood
- Date 2007 - 2011
- City Paris
- Country France
- Photograph Julien Lanoo
- Brand Agence Franck Boutté
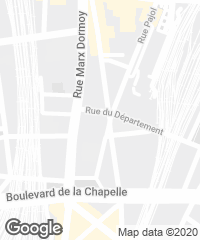
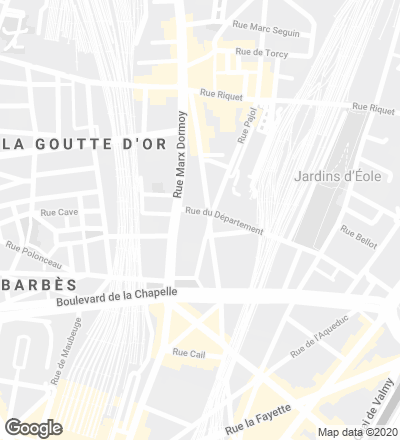
The population of the neighborhood of La Chapelle in Paris is as varied as its architecture. Haussmann-era buildings stand next to warehouses and light industry workshops bordering those of the SNCF along the tracks leading into the Gare de l’Est. It was imperative that the new program interact with and contribute to the sense of liveliness of the neighborhood’s streets. At the same time, the space had to foster a sense of concentration among the students, as well as a sense of community among the residents. By playing with the program’s density and the jumps in scale mandated by zoning laws, we arrived at a form that embraced this paradox.
The 143 studios are divided among several volumes that sit around a courtyard visually connected to the exterior by two large passageways. One gives access from the street, the second features metal stairs leading to all the floors of the residence. A stainless steel grill protects the ground level – where a bicycle parking space is visible from the street – while giving passersby a glimpse into the middle of the block. The courtyard’s sense of warmth increases the more its cladding of larchwood slats contrasts with the darker facade on the street, which is covered with handmade, slate-colored bricks. Playing on the contrasts in the materials was another way to imbue the project with a sense of urbanity and diversity in harmony with the heterogeneity of the neighborhood.
The courtyard is the functional and communal heart of this small village. It provides access to the individual residences located at the back of the parcel. The distribution system is very legible: the four vertical circulation cores are situated at the four corners of the block. They are often exterior and sometimes accessible by passing under a porch. The studios, 18 m² in size, are very livable. The window area varies from one unit to the other, but access to a balcony or the sharing of a terrace adds significant value to a program of small residences such as these. Lastly, the furniture, which is in part custom-designed (the desk, the lighting, the bookcase, and so on), as well as the blinds, contribute to creating a cohesive image. All the communal spaces open on to the courtyard, which, due to its ample size (a square 225 m² in size), becomes a place of activity, interaction, and gatherings. Both for the pavement and the walls of the courtyard, a highly resistant material is used, ensuring the durability of these surfaces.

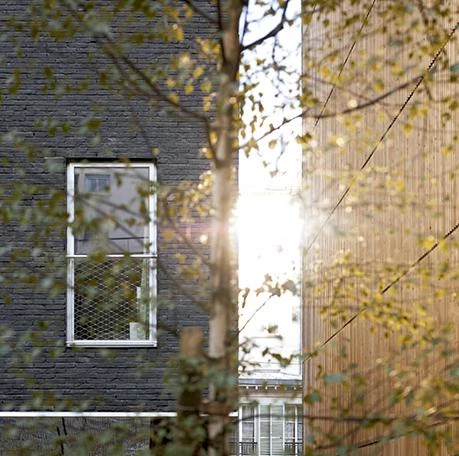
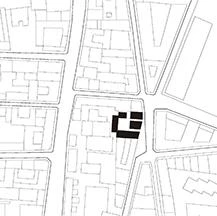
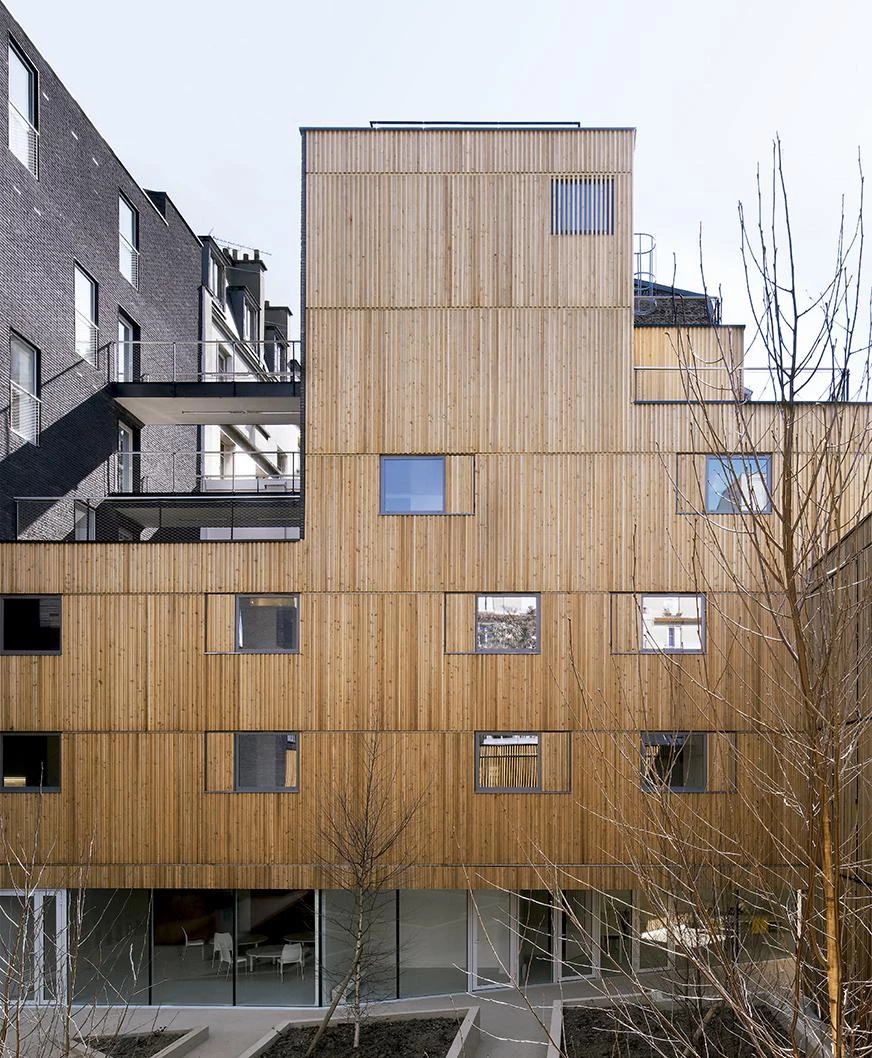
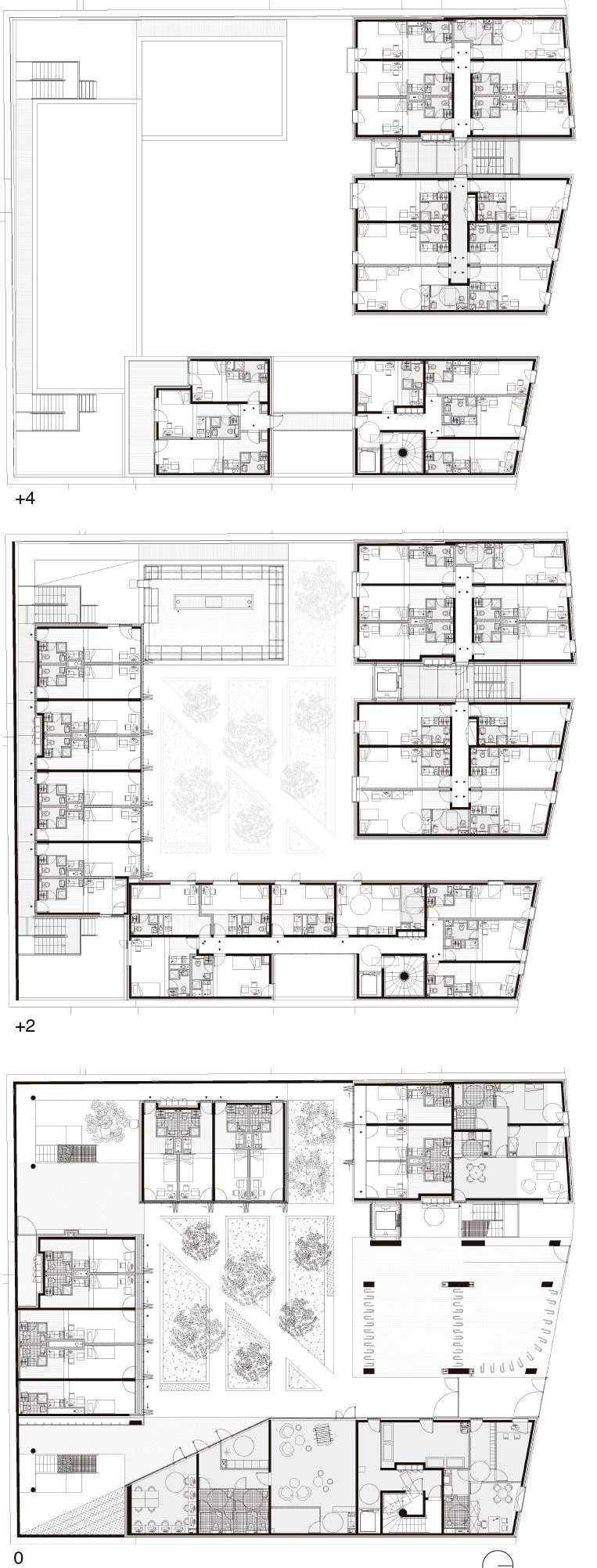
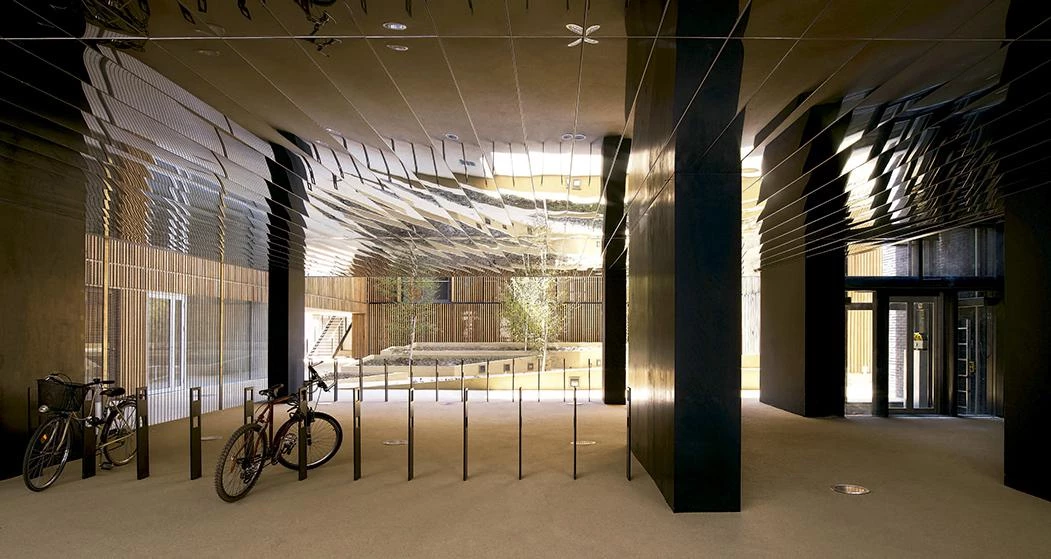
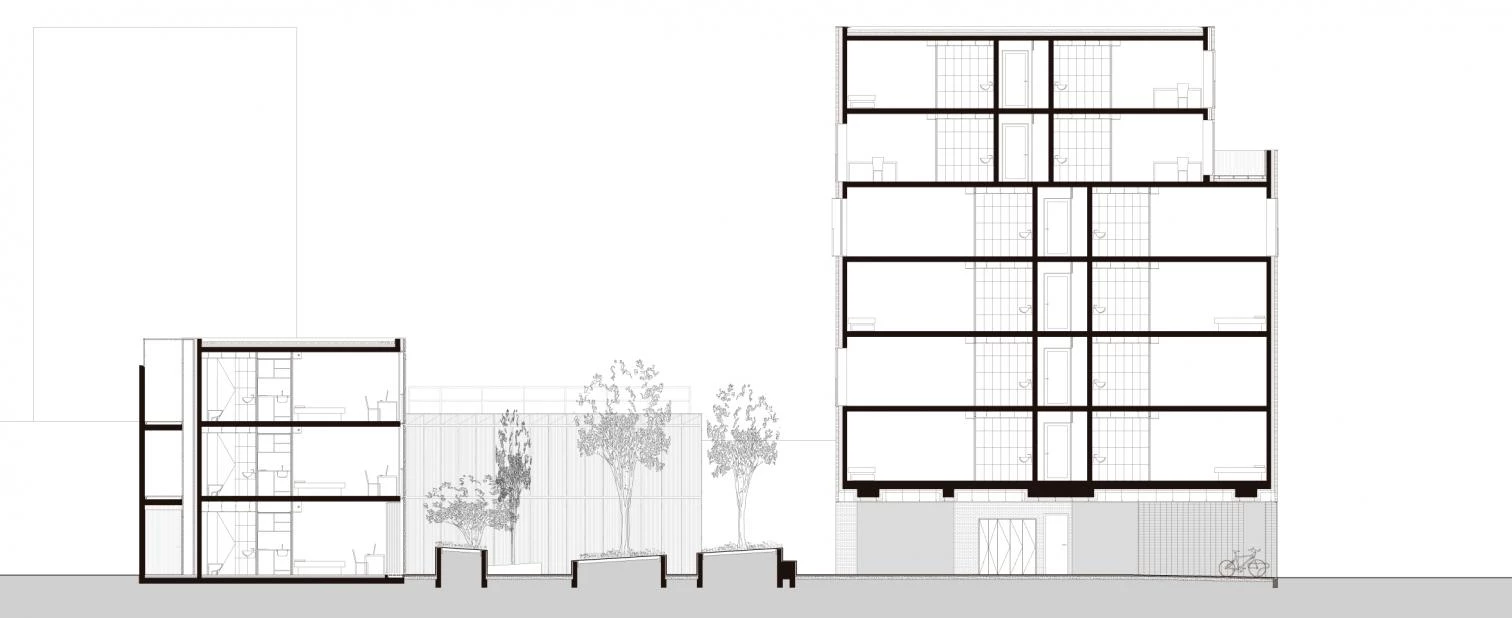
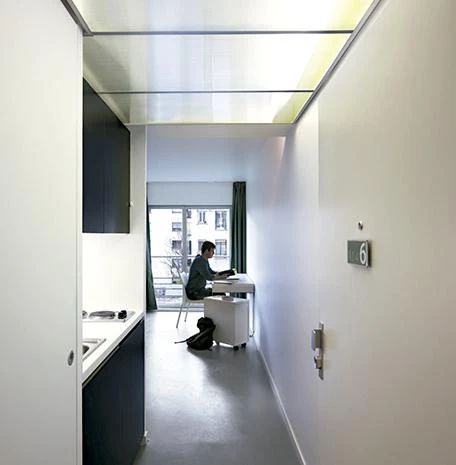
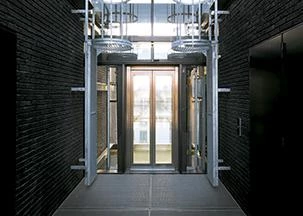
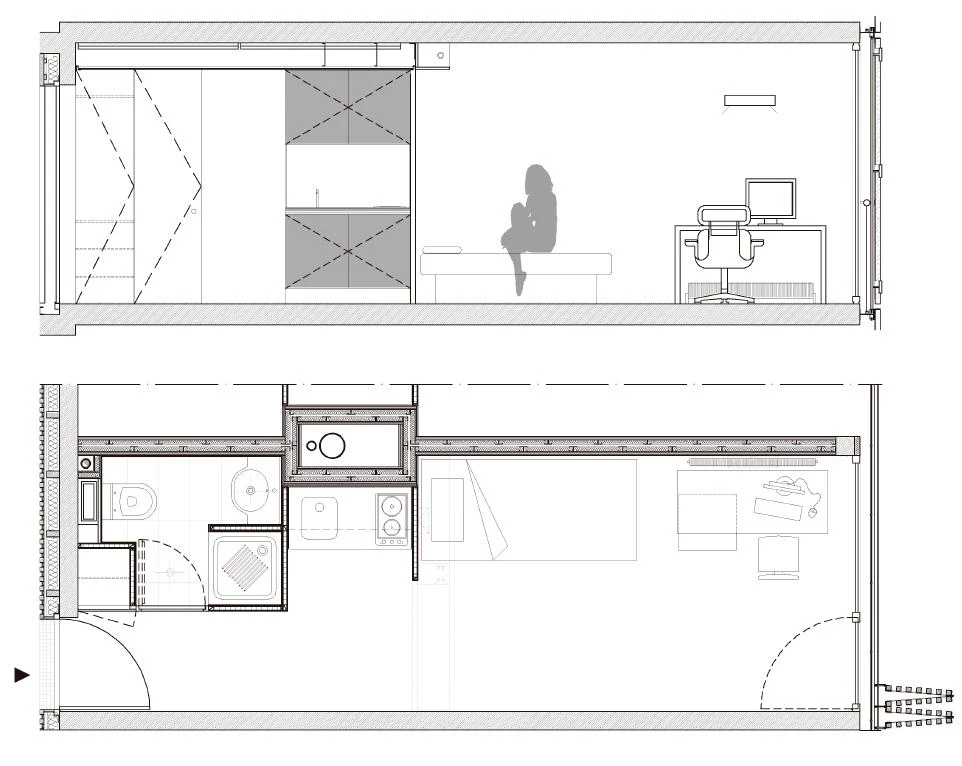
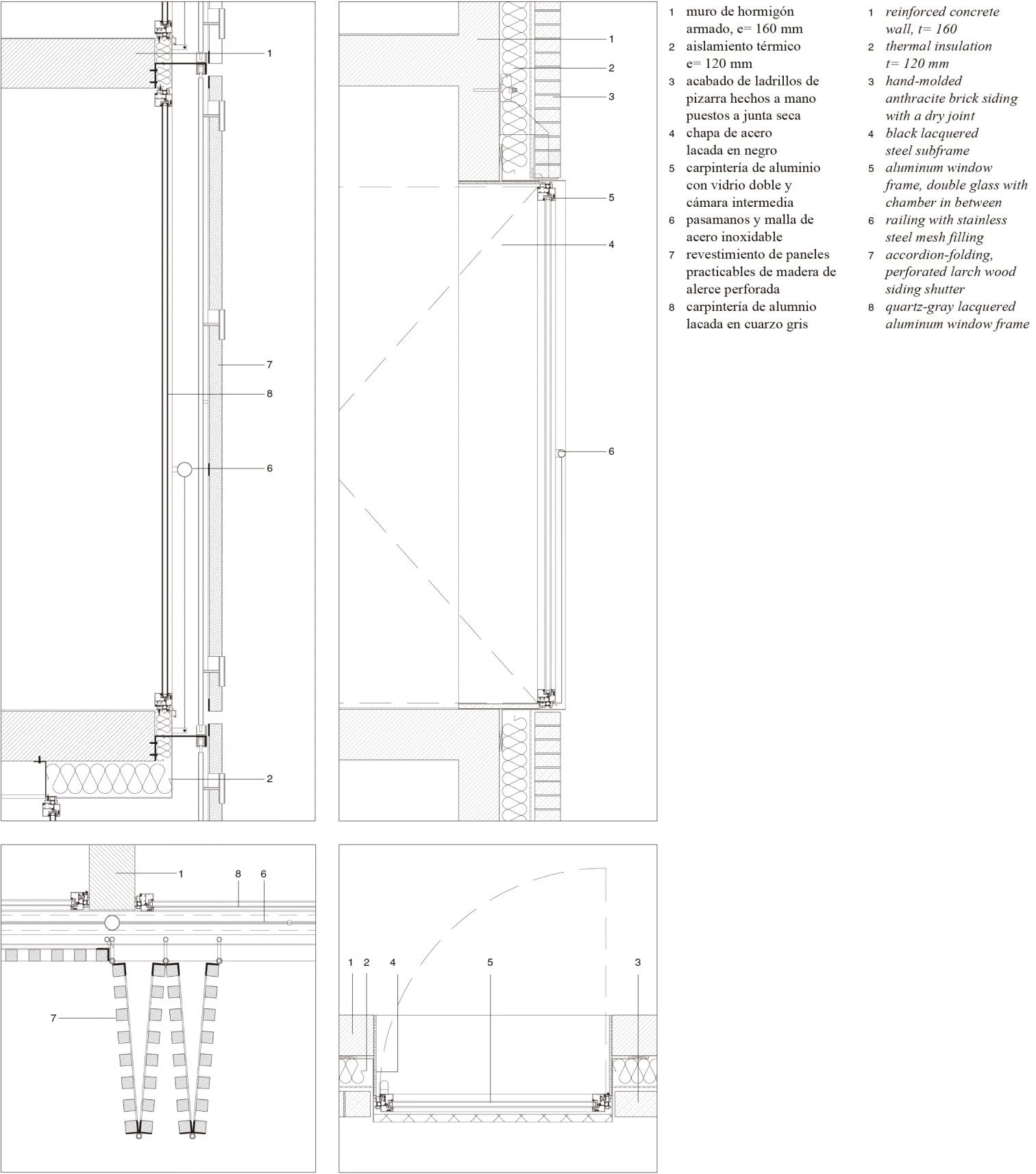
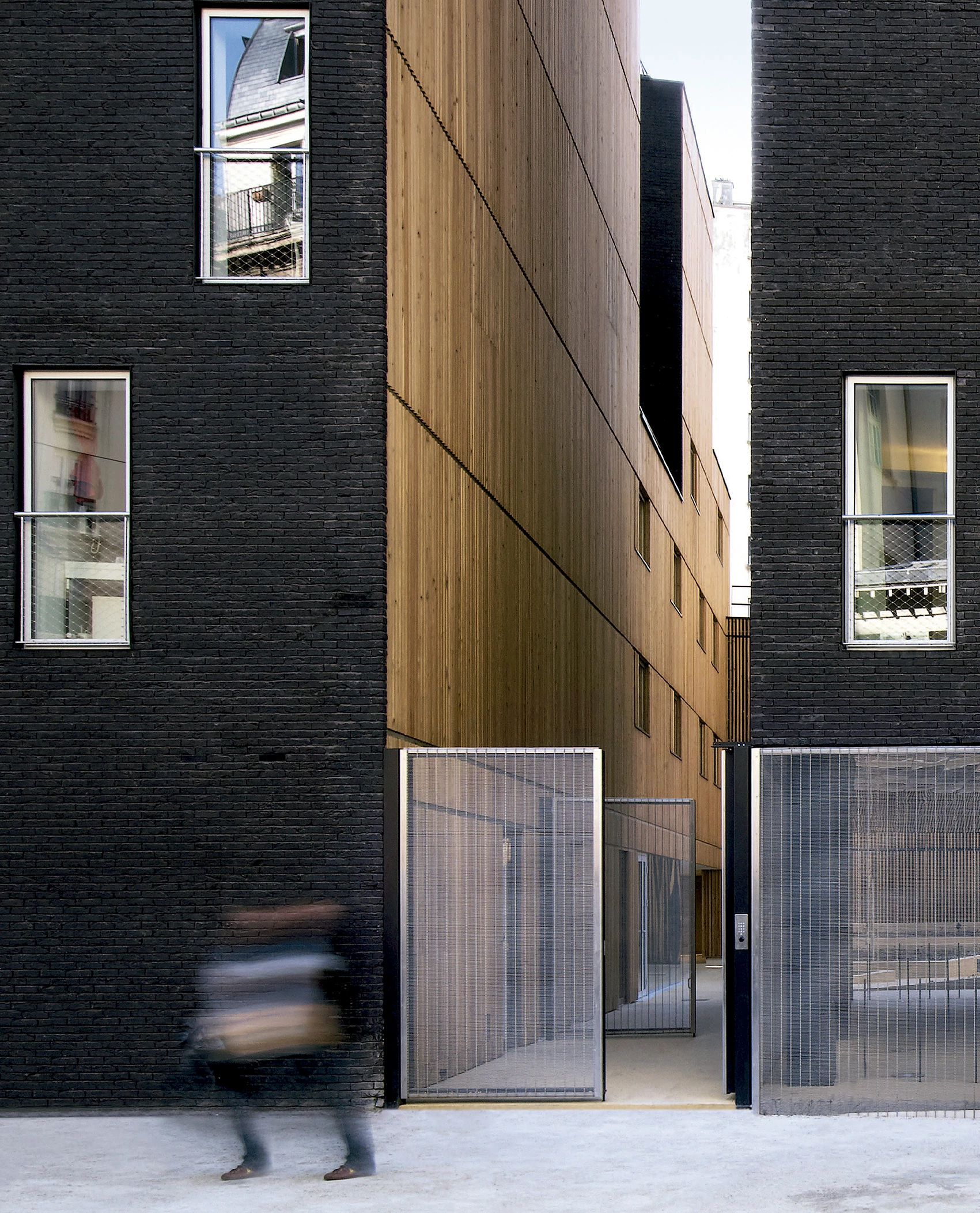
Arquitectos Architects
LAN (Local Architecture Network)
Colaboradores Collaborators
LGX Ingénierie (ingeniería engineering); Agence Franck Boutté (sostenibilidad HEQ consultant)
Superficie construida Floor area
3.950 m²
Presupuesto Budget
8.000.000 € (PEC contract budget)
Fotos Photos
Julien Lanoo

