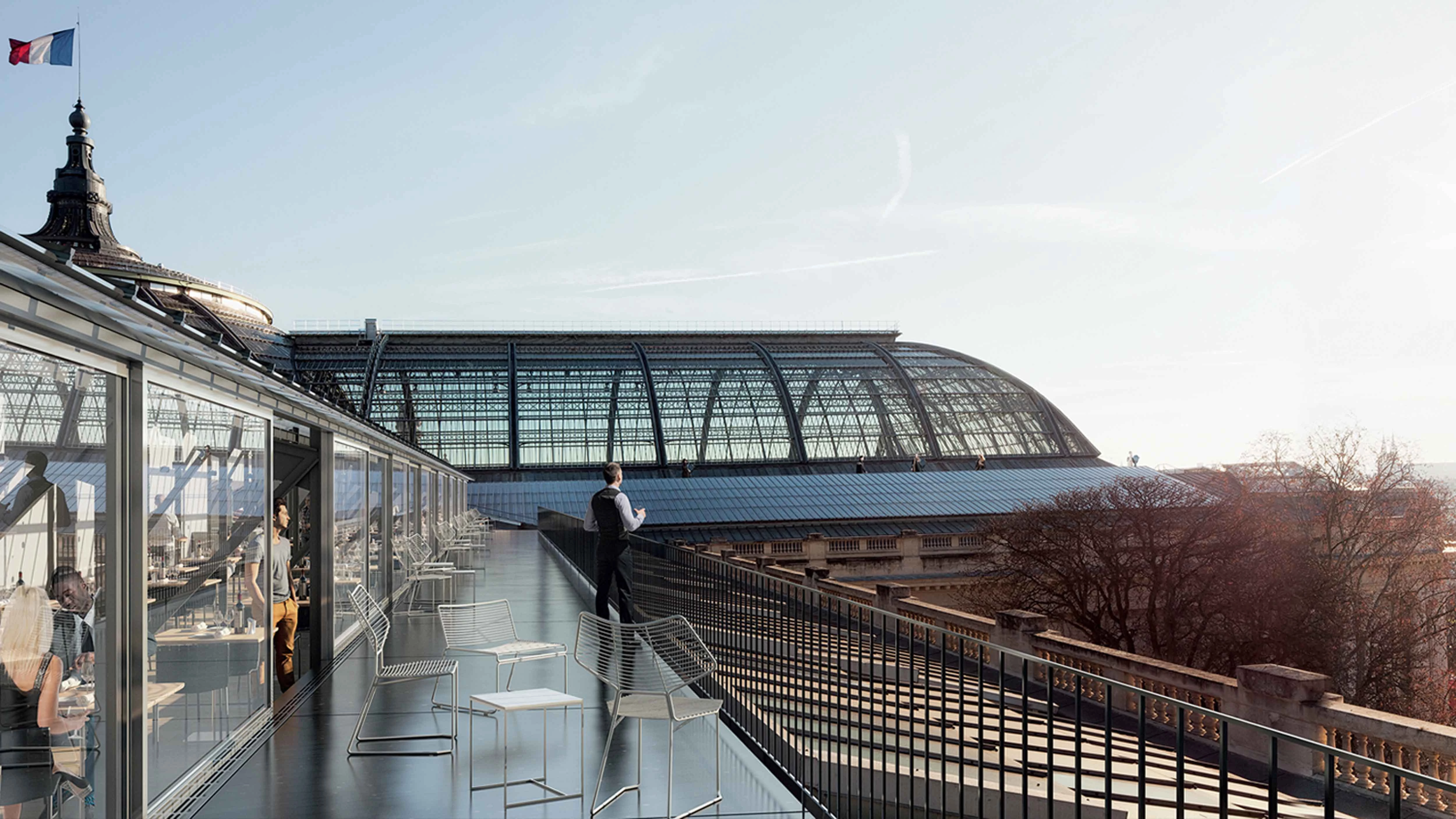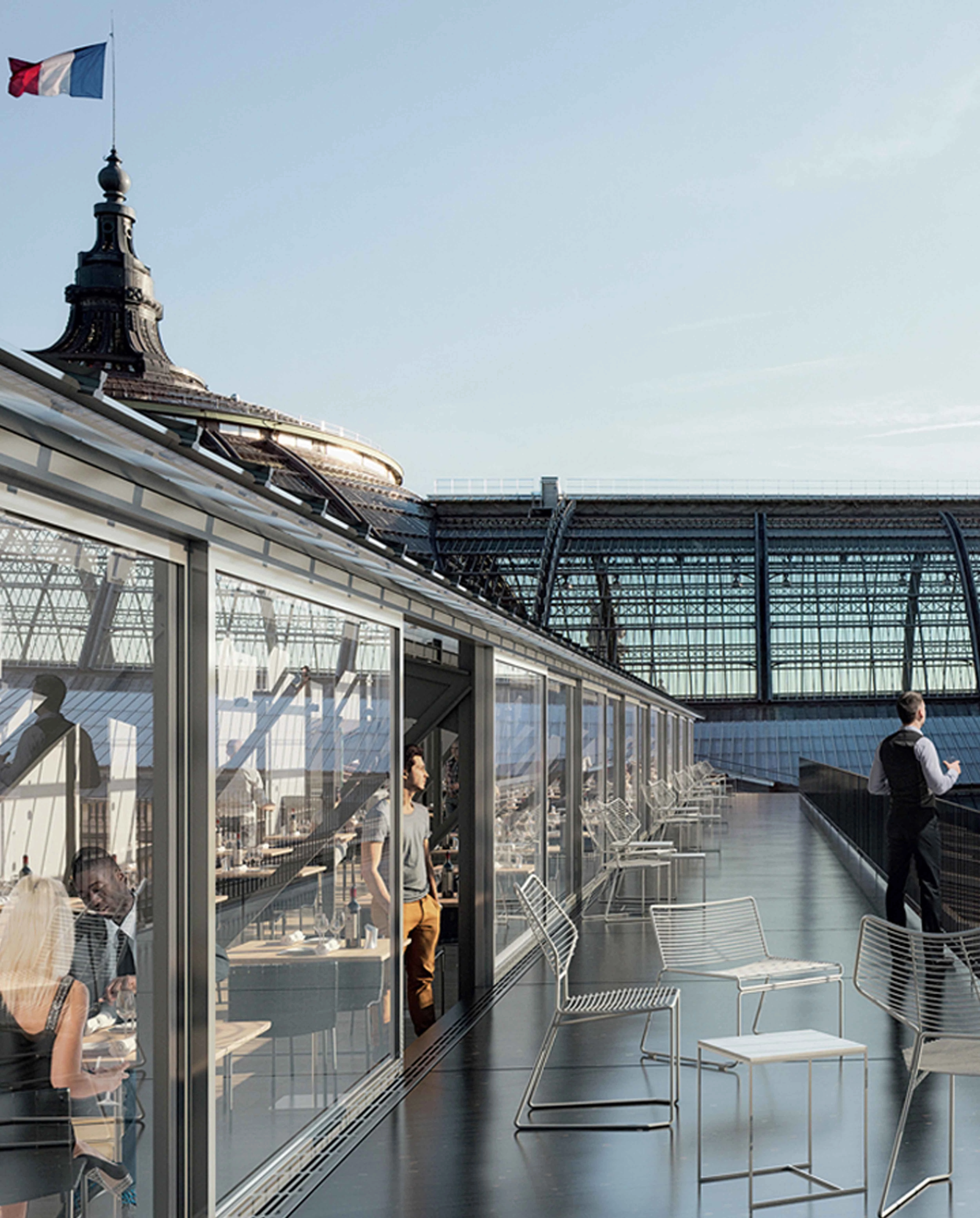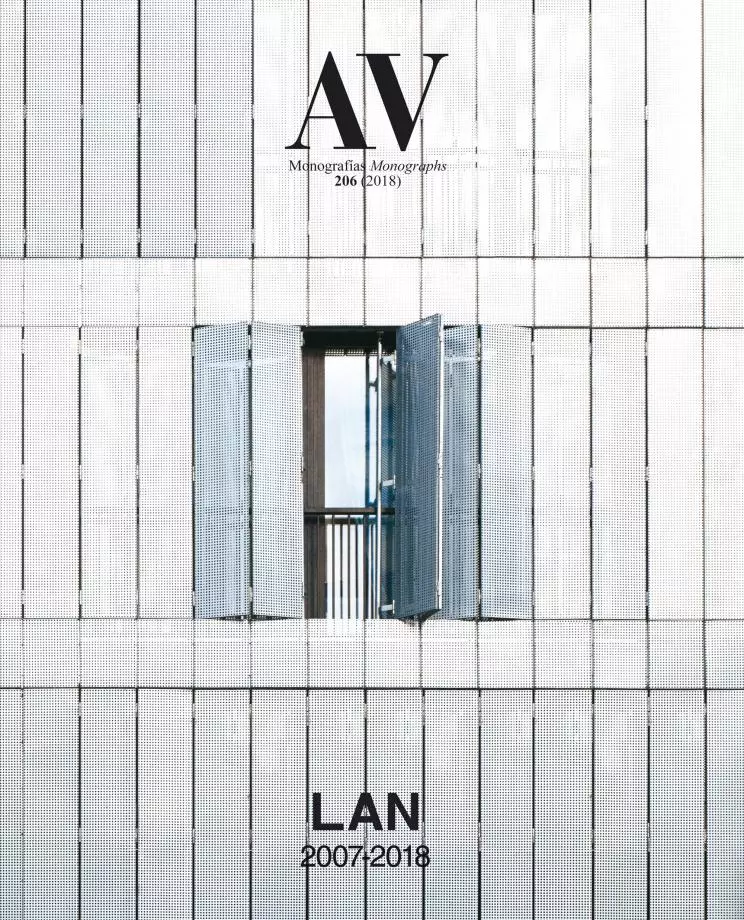Grand Palais Restoration, París viii
LAN Architecture- Type Refurbishment Culture / Leisure Museum
- Date 2014
- City Paris
- Country France
To rehabilitate something that is already there means acknowledging and retaining its past – both symbolic and material. This inescapable dialogue becomes even more indispensable the greater the building’s aura, and that of the Grand Palais, originally built for the Universal Expo of 1900, is extraordinary. Its restoration will do more than simply increase its capacity to host visitors, optimize its use, and facilitate access. It is above all an opportunity to bolster its ambition as a cultural engine that exalts its republican vocation. The project must therefore promote values such as effectiveness, sobriety, and the celebration of cultural heritage.
Given the complexity and challenges of the restoration, the response cannot be reduced to a few spatial rearrangements, but must address all levels. By invoking varied disciplines such as restoration, art, stage design, energy efficiency, and climate engineering, the project instead envisions a coherent whole that seeks to restore the site’s inherent sense of unity and fluidity, appropriate to its origin as exhibitions hall. In this way, the intervention to revitalize the northern and southern entrances focuses on the intermediate building, where Place Jean Perrin, a new urban landmark, guides visitors across an open square and two curved access ramps. Inside, the ‘Grande rue des Palais,’ which hosts the main visitor reception area, becomes a platform that connects to the different exhibitions and, at the same time, creates a gradual transition from city to galleries. With its emphasis on the original east-west axis, this platfom lets the visiting public perceive the main nave and the rotunda of the Palais d’Antin all at once. The visit concludes with a walk along the rooftop, with a cafeteria and outdoor promenade along the perimeter of the palace. This area becomes a highlight for visitors who can see all of Paris from here.
The Grand Palais’ spatial wealth opens new possibilities for experiencing contemporary art and exhibiting works (videos, photographs, installations, performances, etc.) that tend to push traditionally shaped galleries to their functional limits. Therefore, the transformation of the National Galleries will host ambitious, imaginative works by developing a variety of museographic concepts and situations in terms of volumes, lighting, materials, all in relation to the exterior.
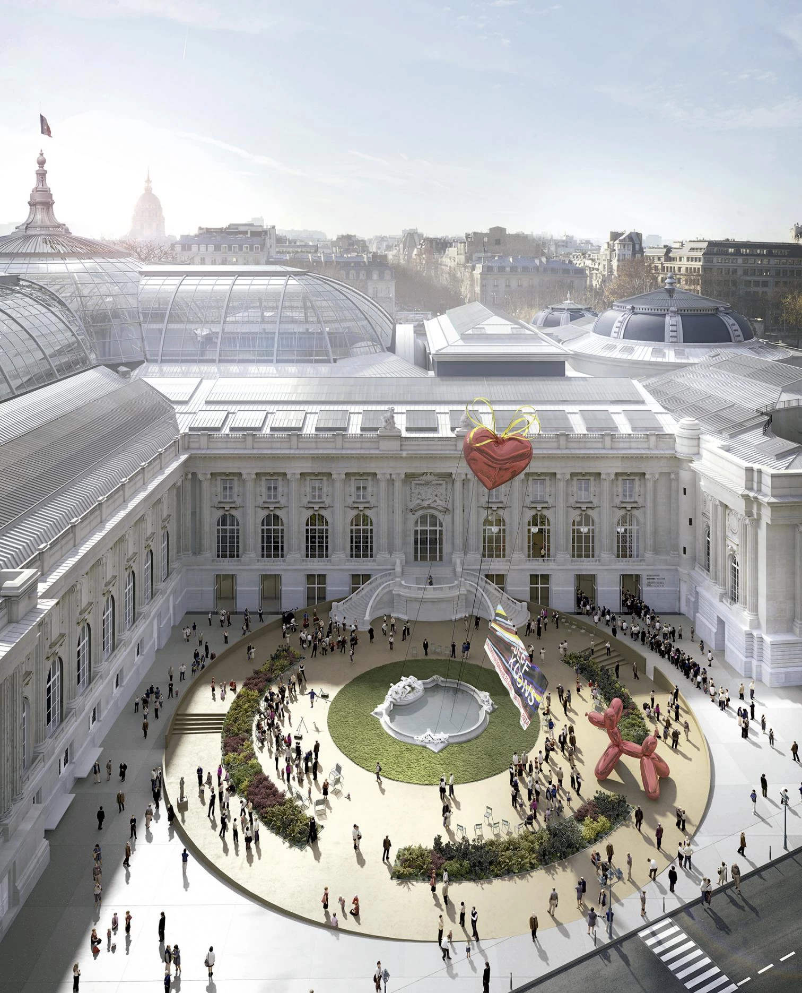
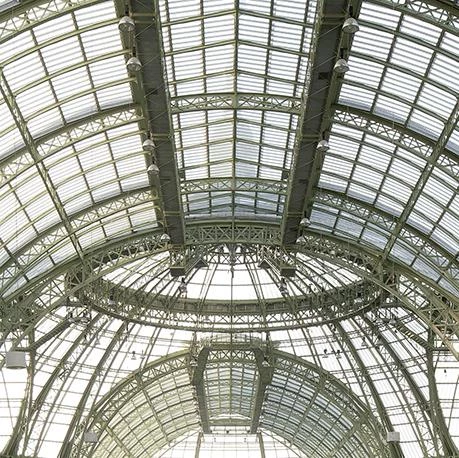
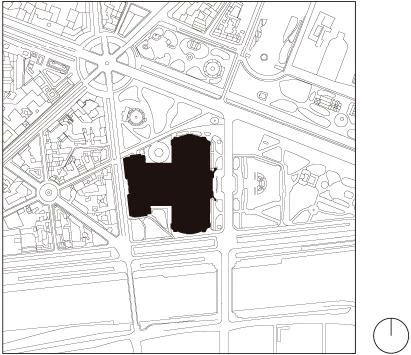
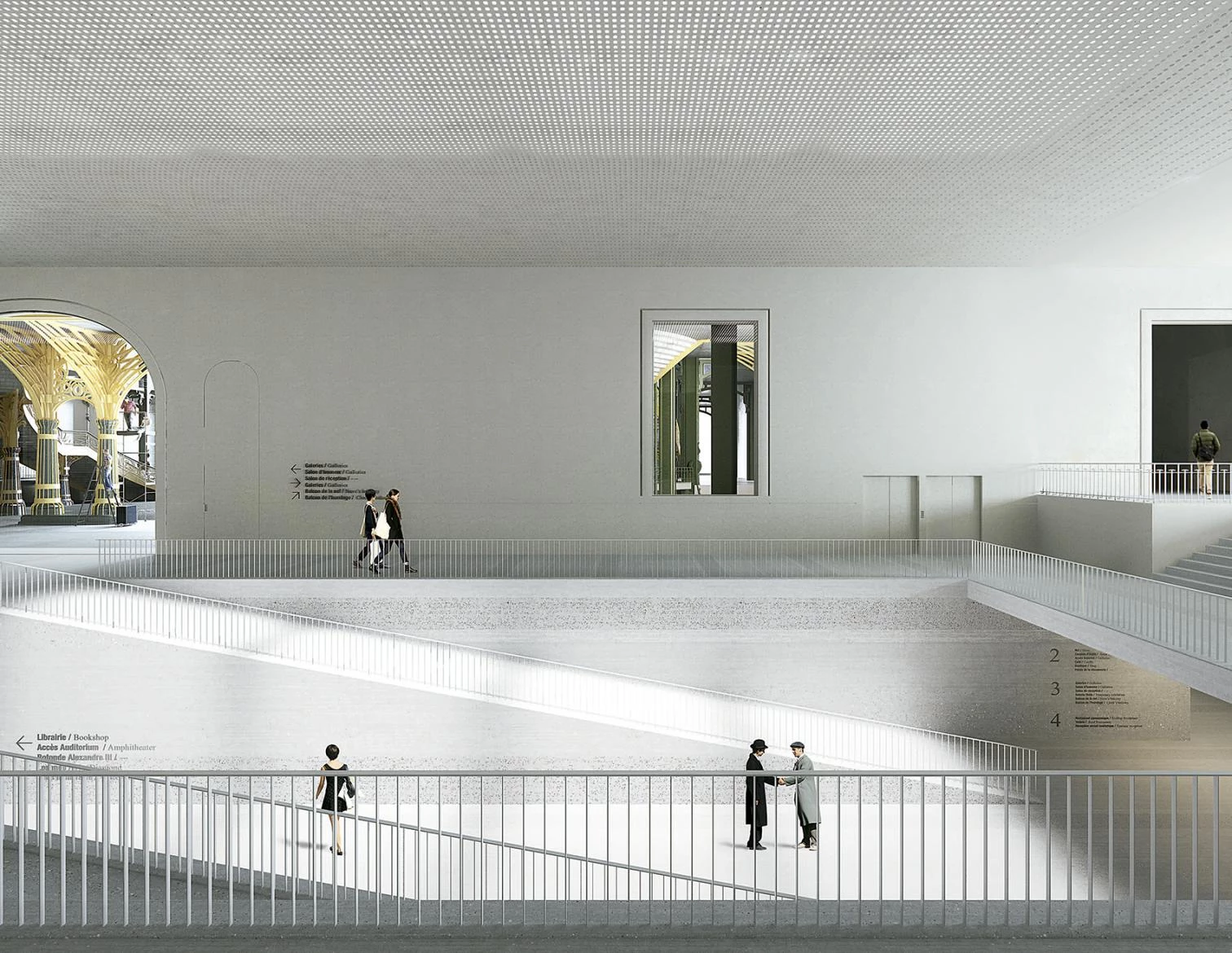
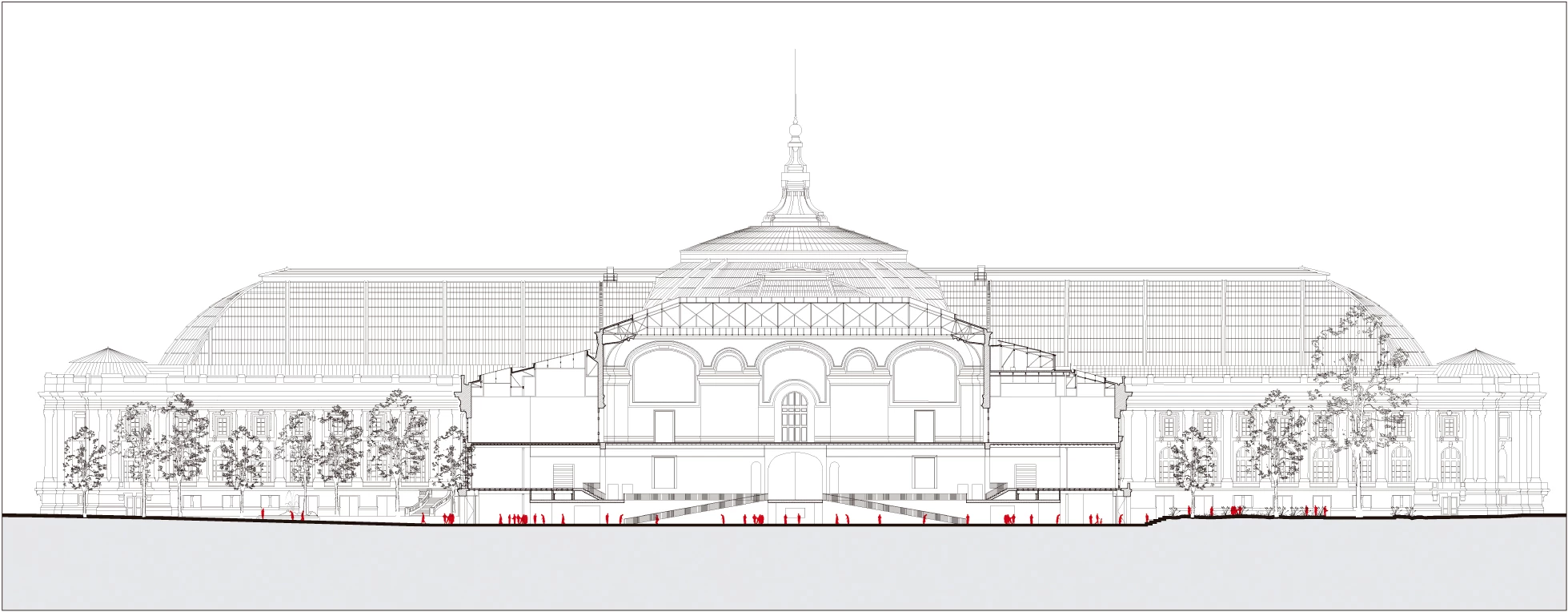
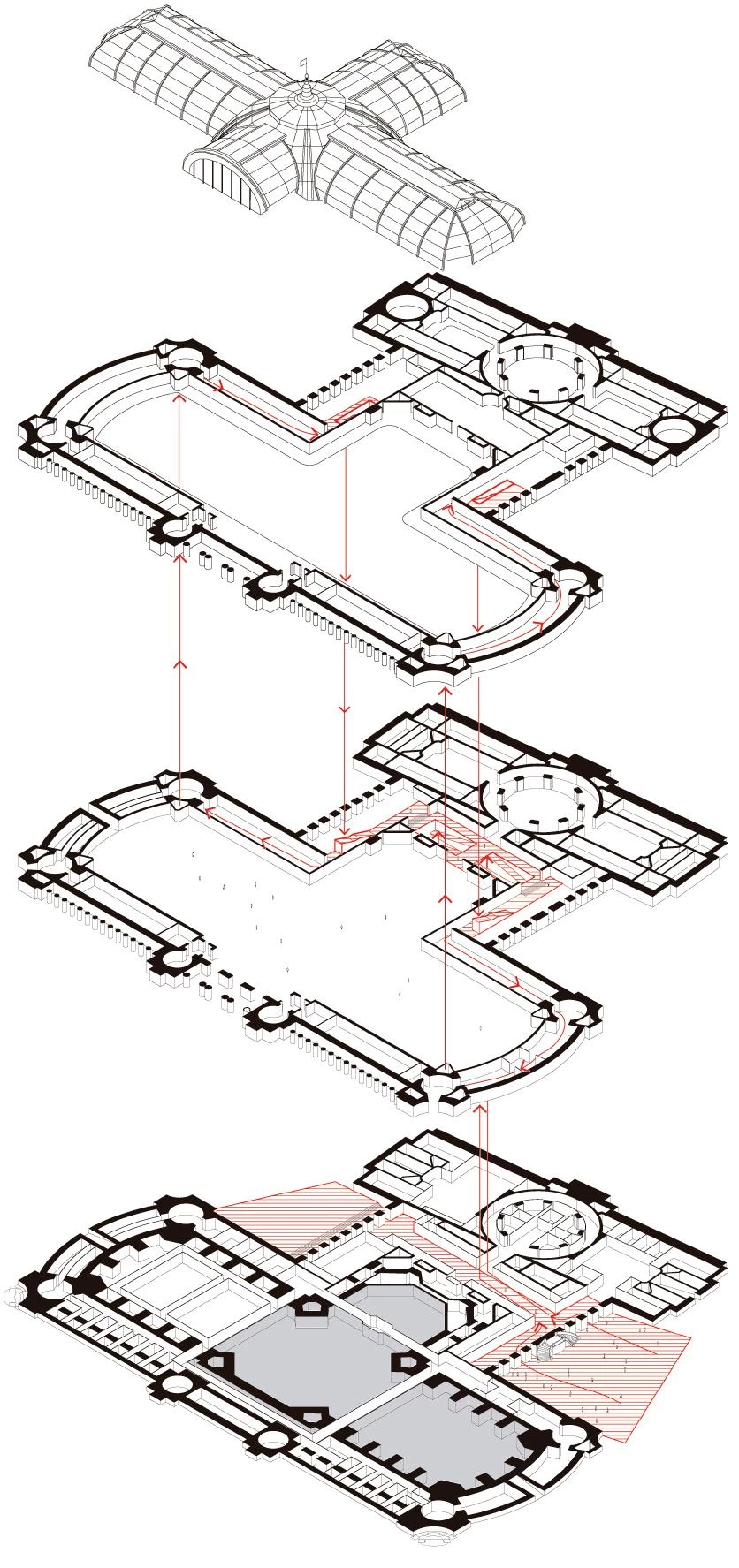
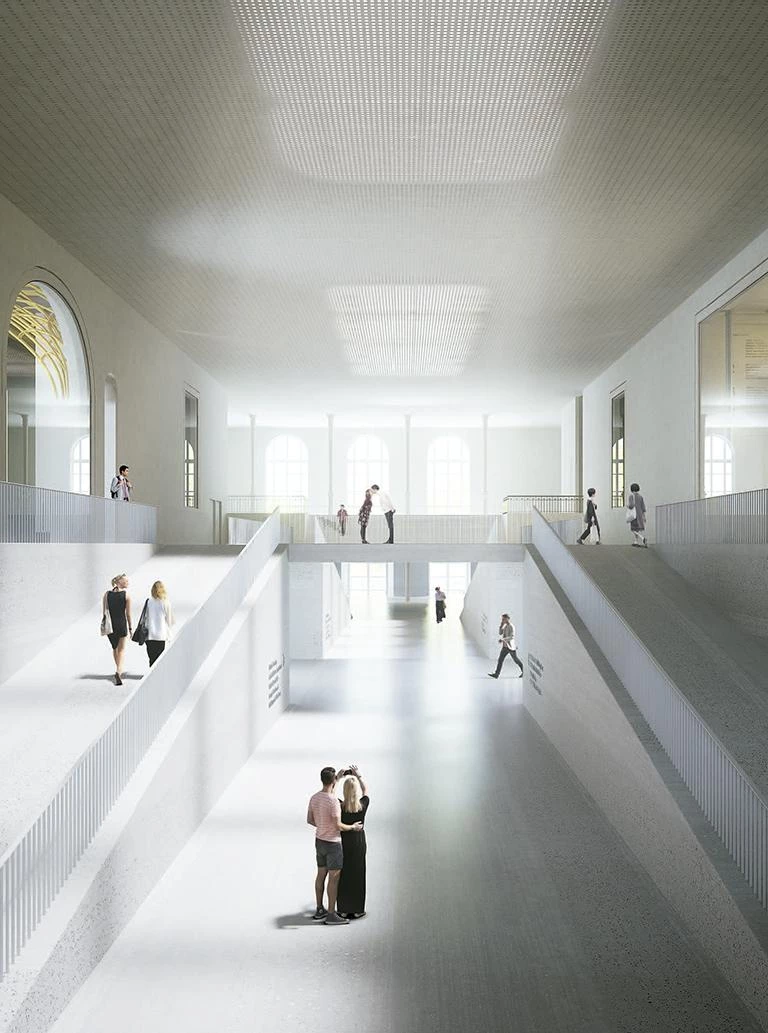
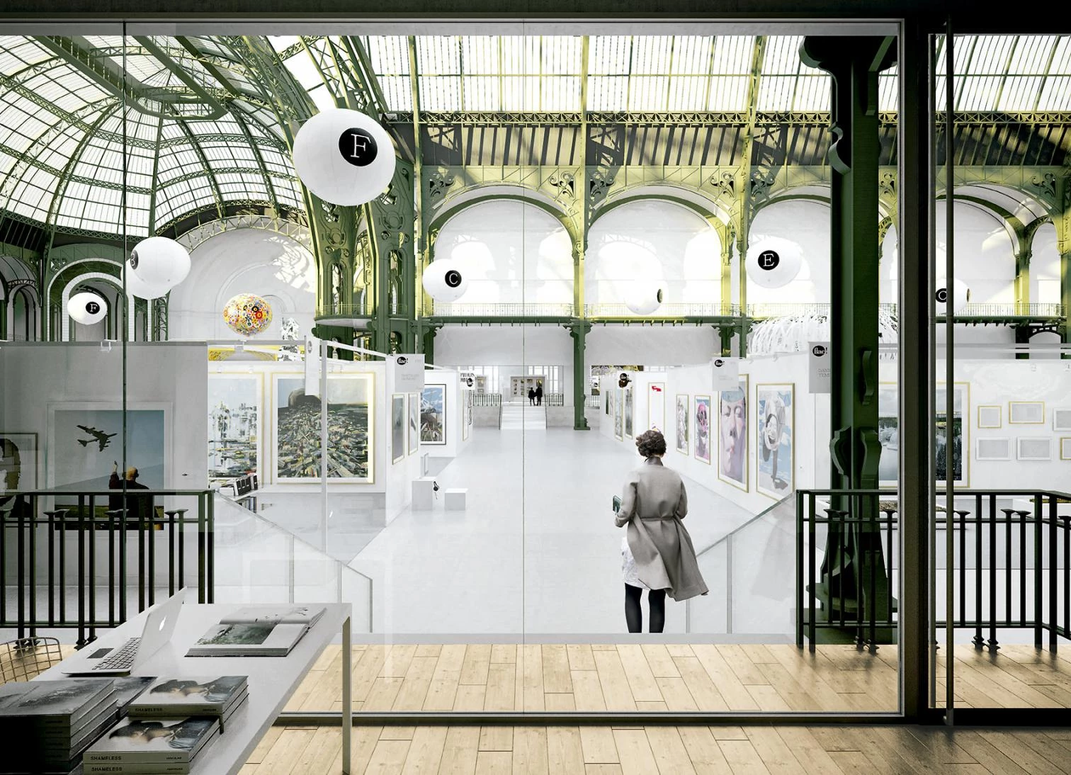
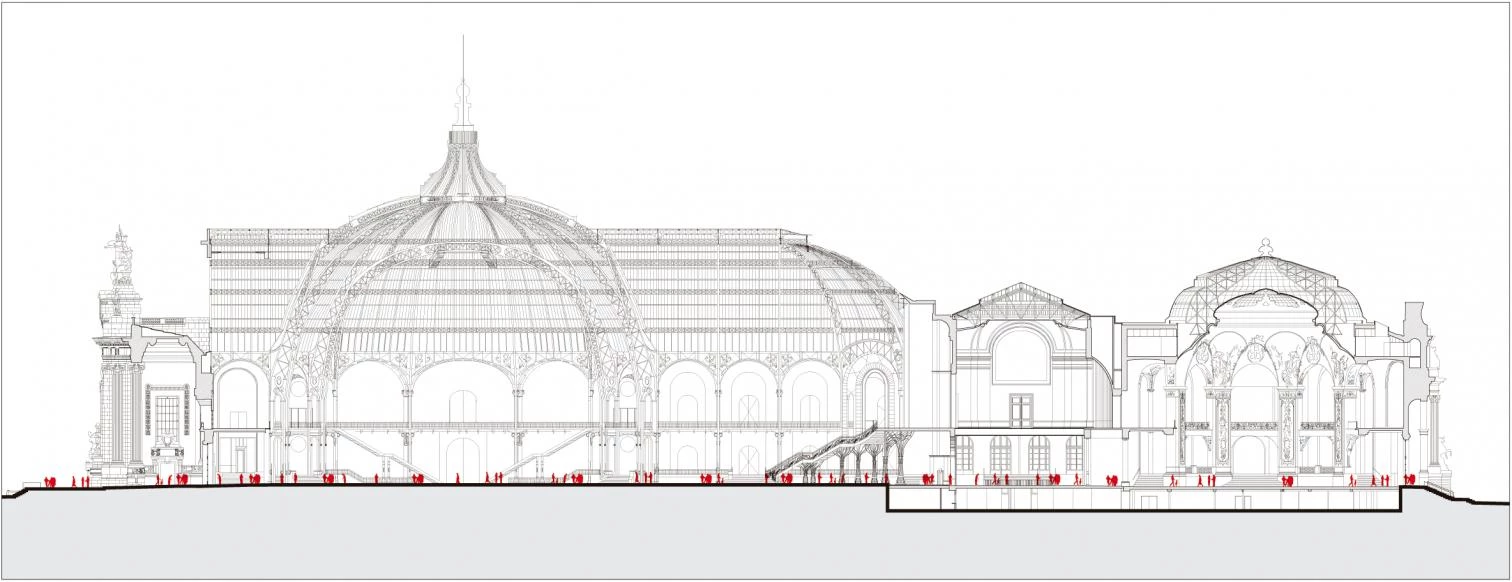
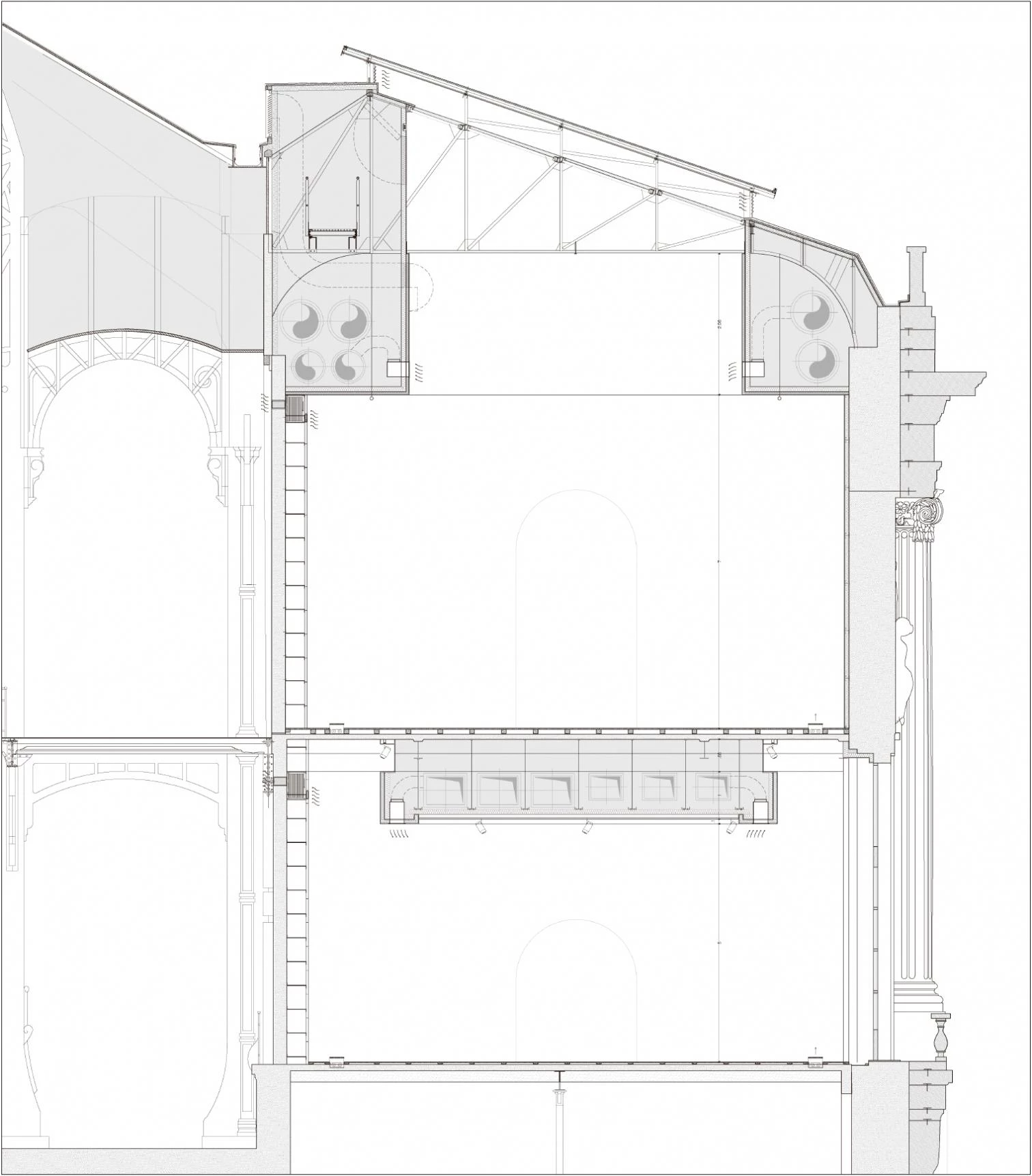
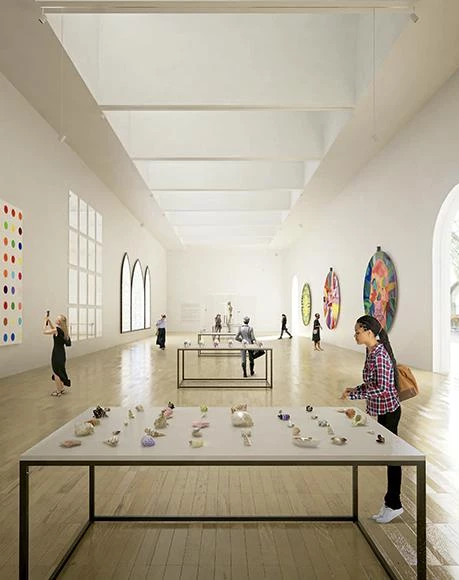
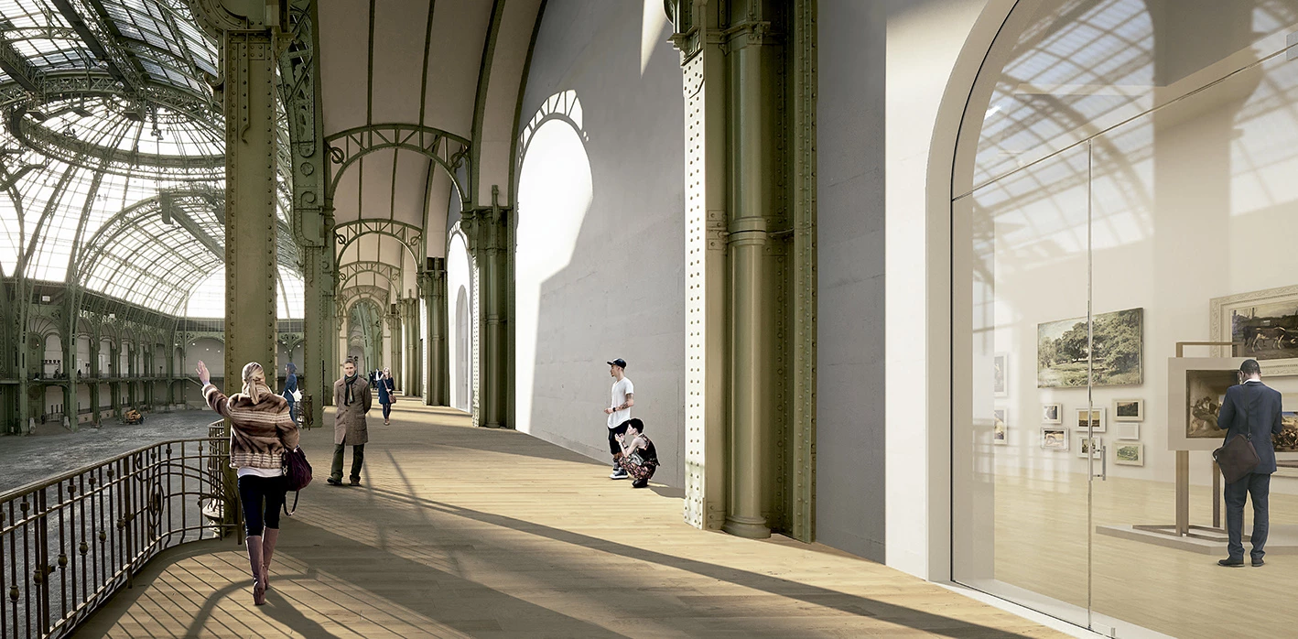
Arquitectos Architects
LAN (Local Architecture Network)
Colaboradores Collaborators
Agence Franck Boutté (sostenibilidad sustainable design); Terrell (estructura, fachadas y fluidos structure, facades, fluids); Michel Forgue (aparejador quantity surveyor); Systematica (circulaciones flux); Lamoureux (acústica acoustics); Casso (protección frente al fuego y accesibilidad fire protection and accessibility); CICAD (SCMC), BASE (paisajismo landscaping); Mathieu Lehanneur (diseño design)
Superficie construida Floor area
69.300 m²
Presupuesto Budget
130.000.000 € (PEC contract budget)

