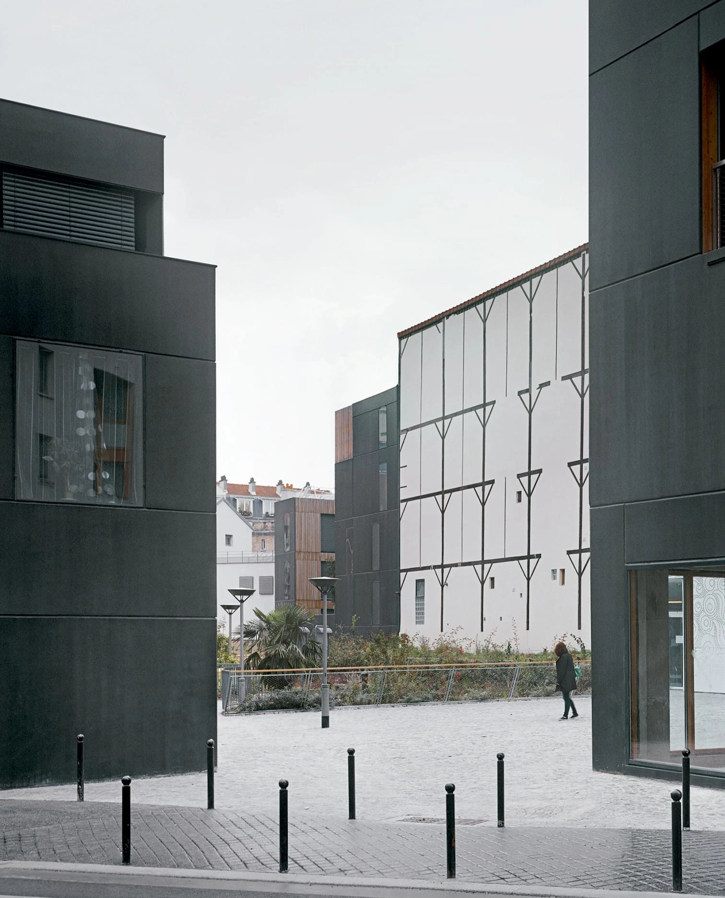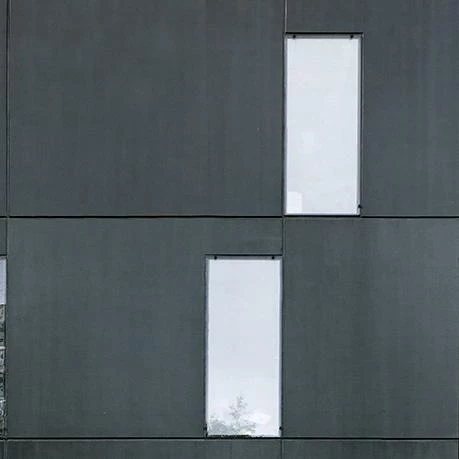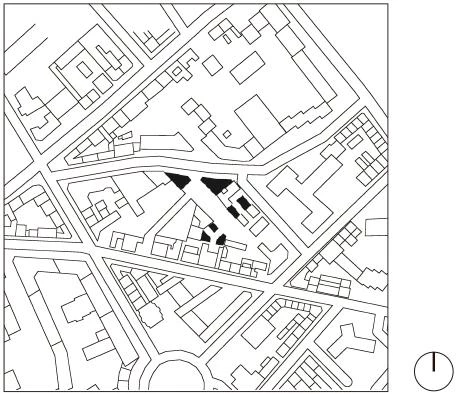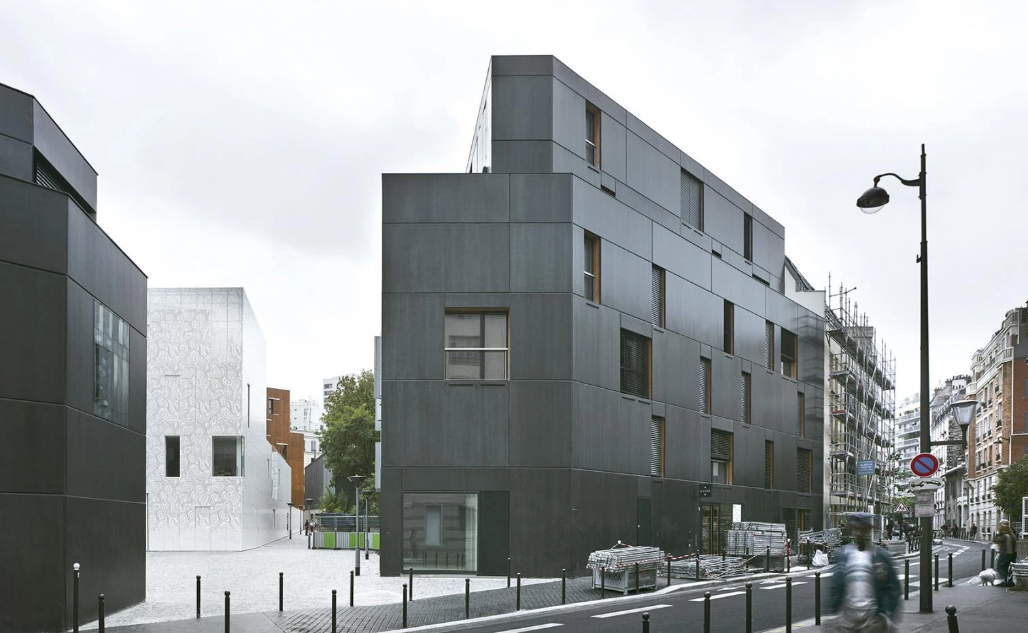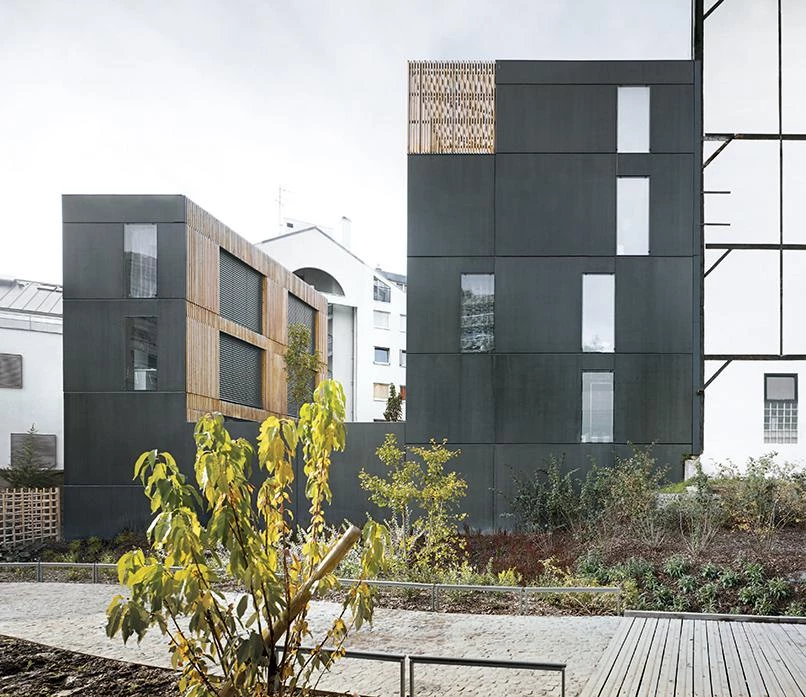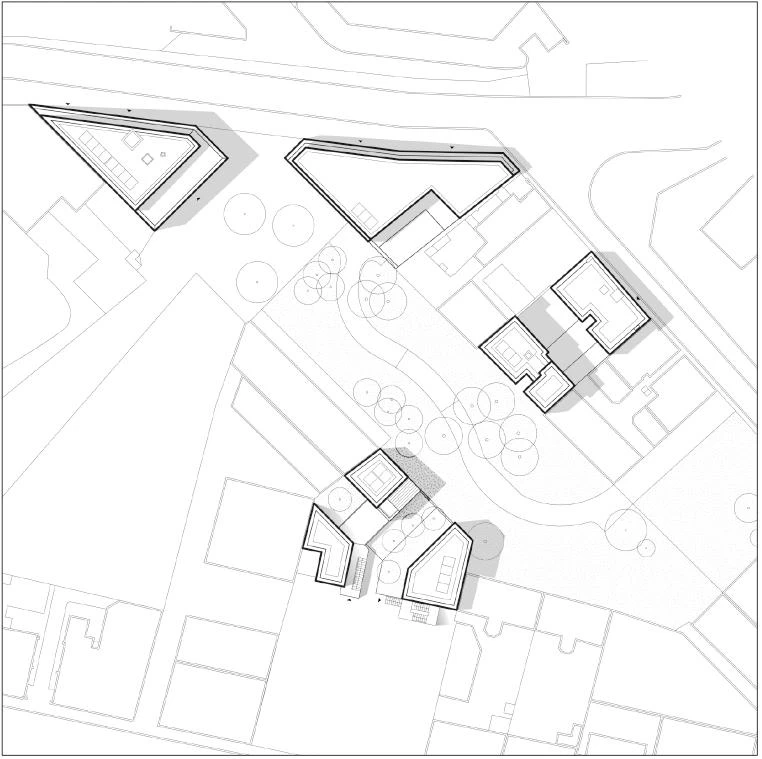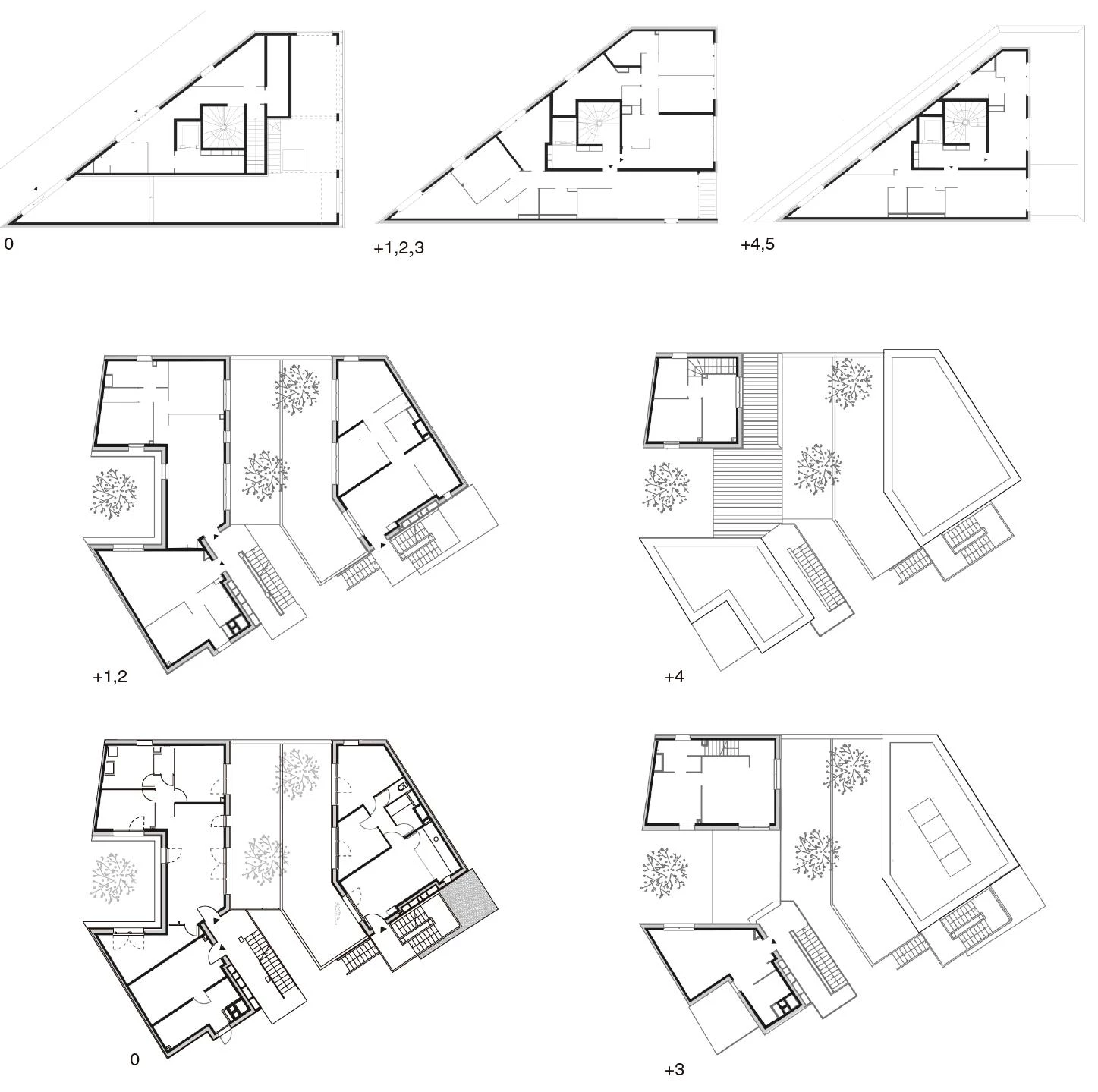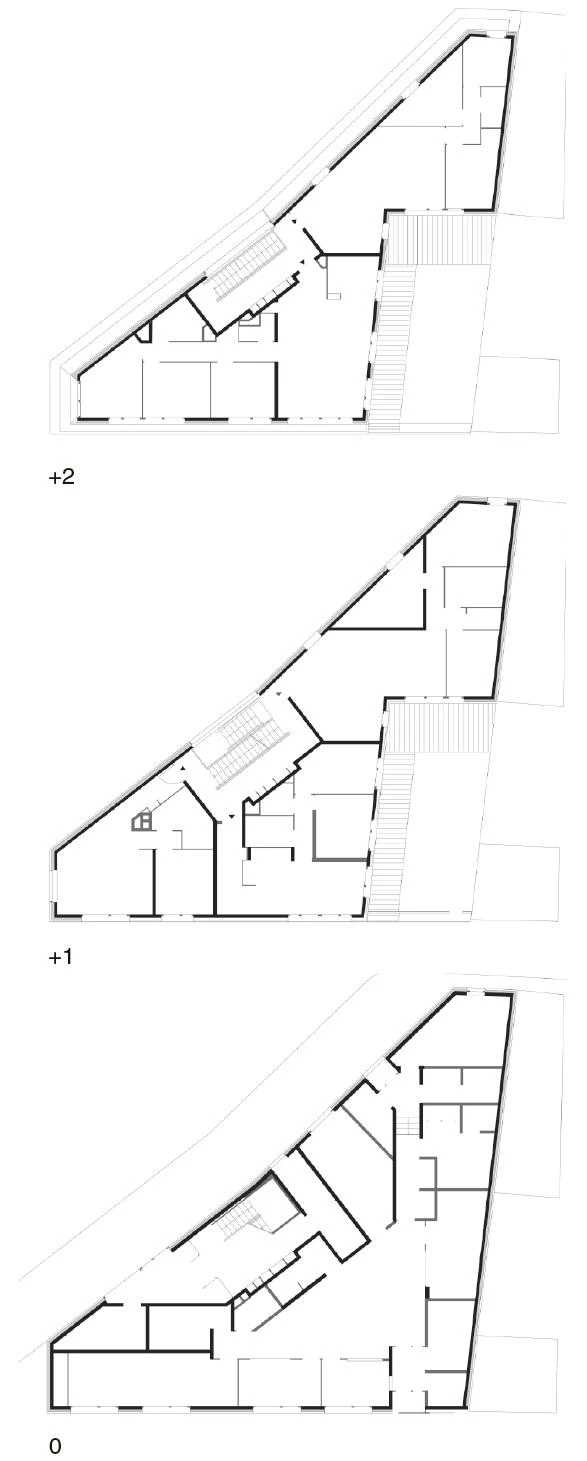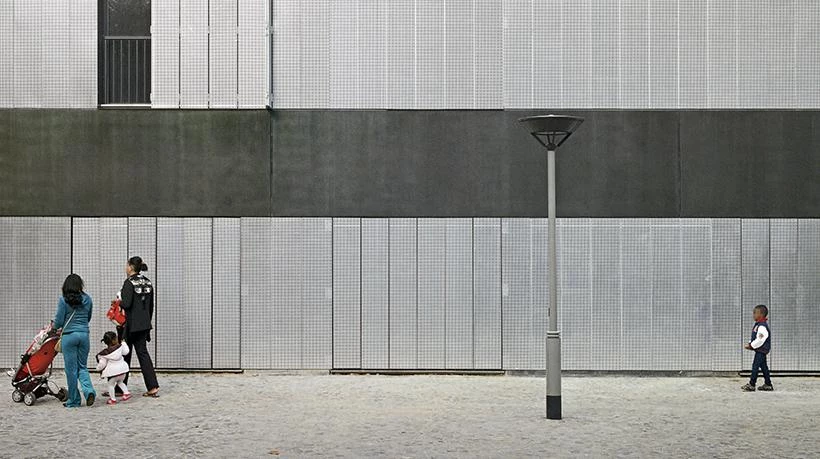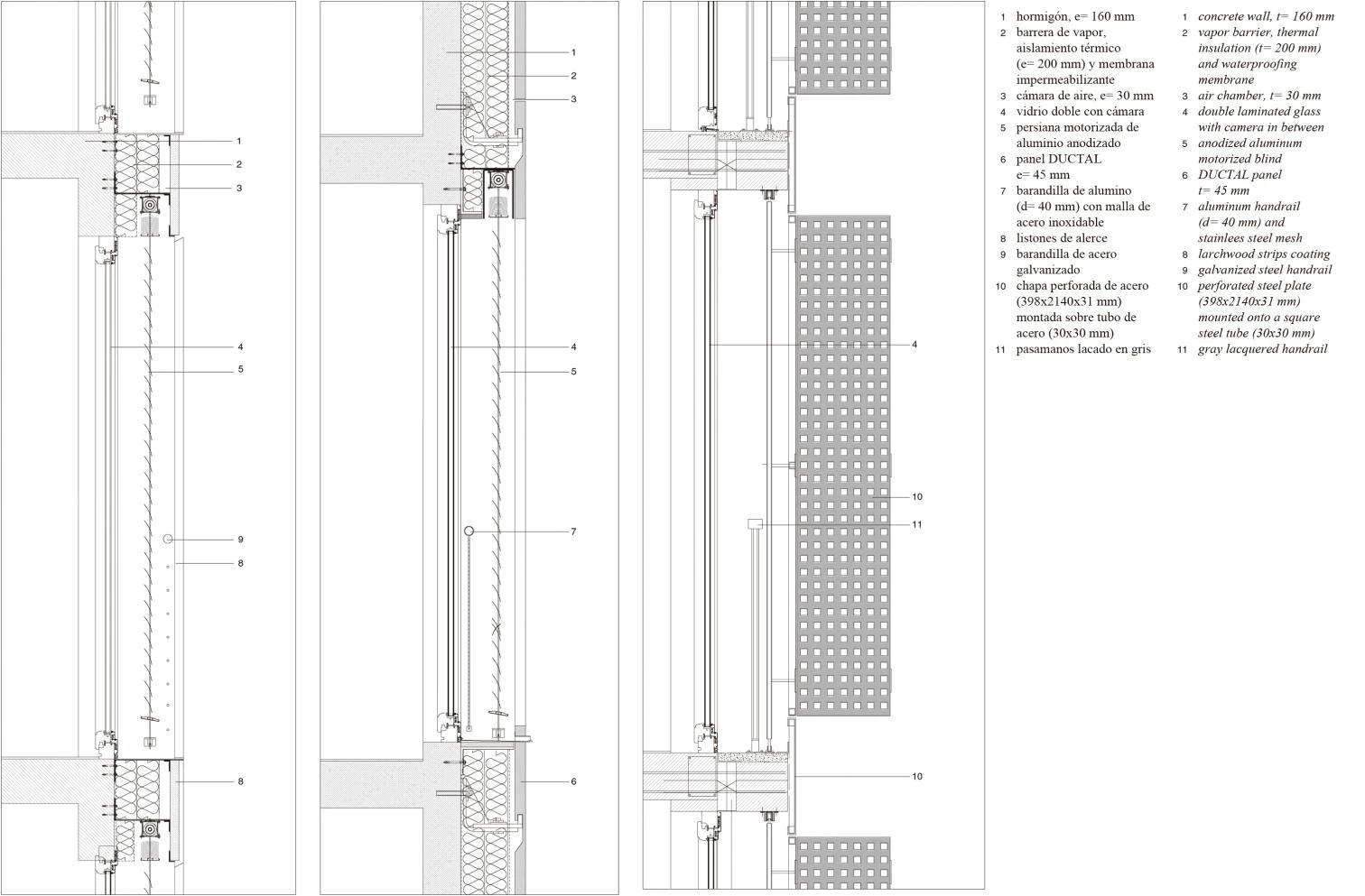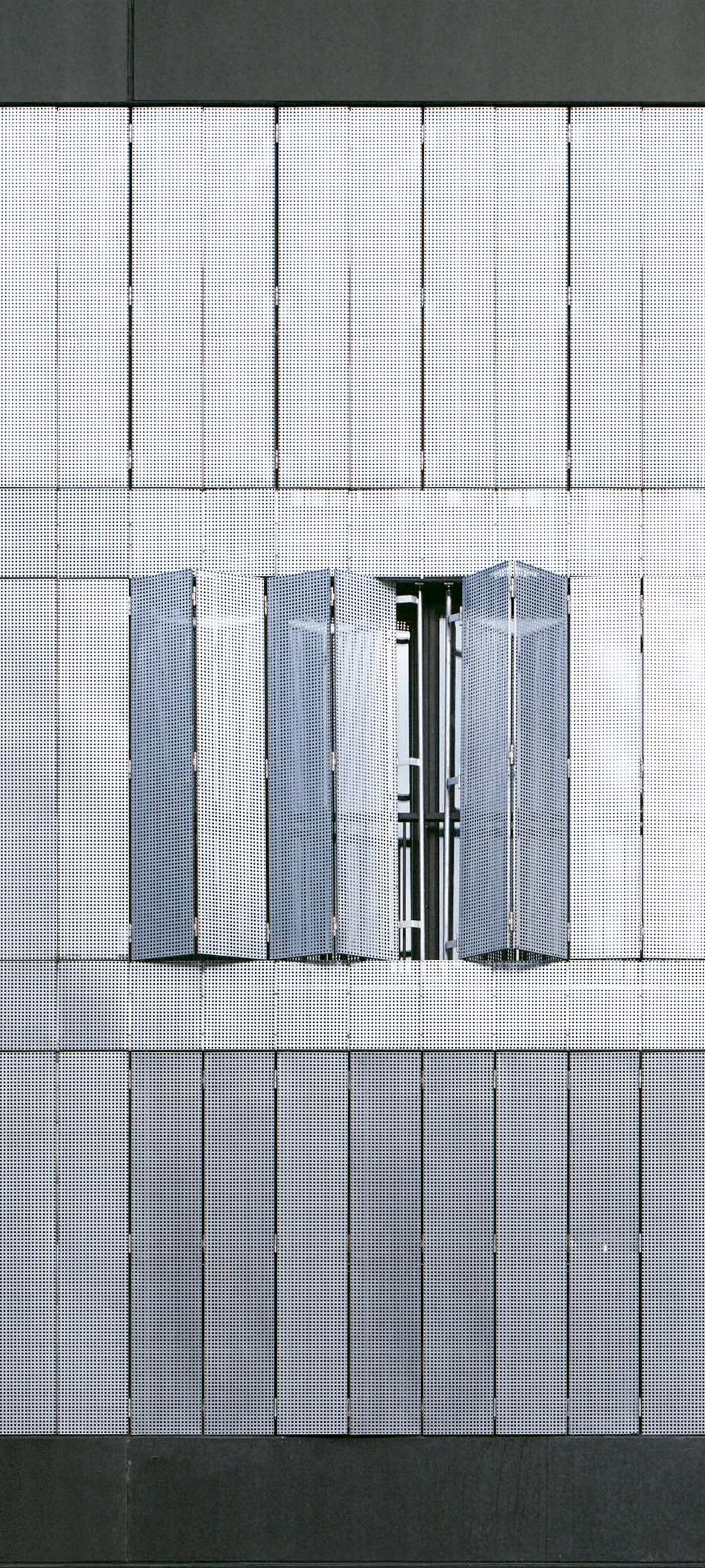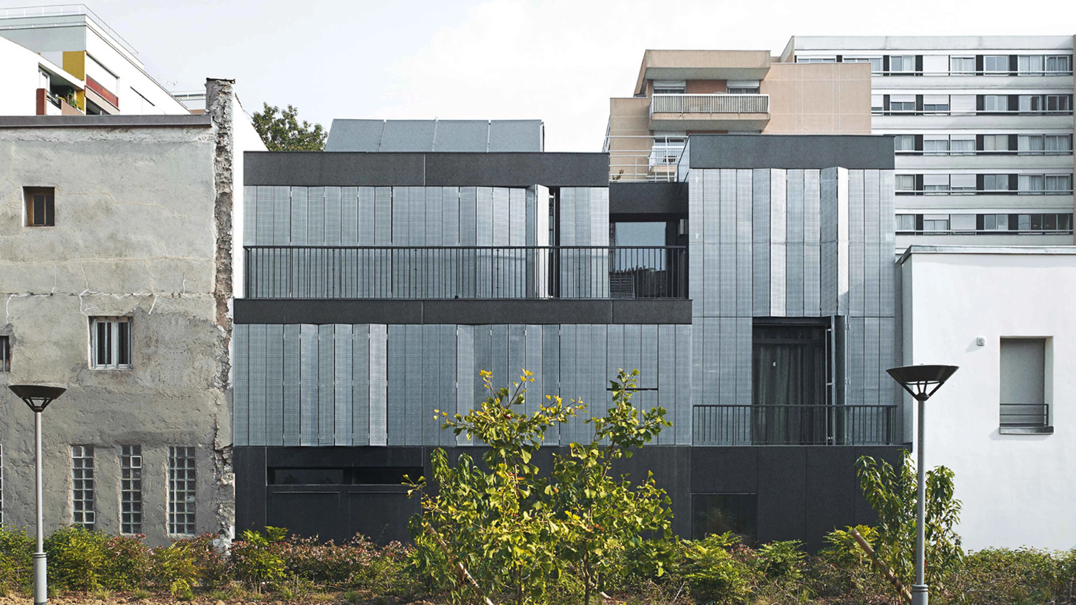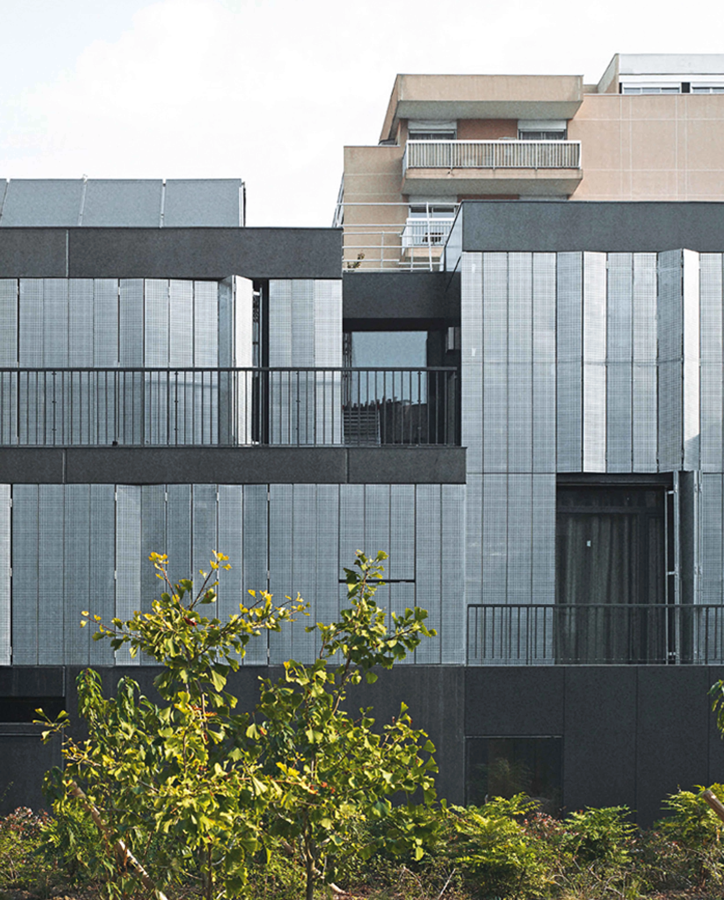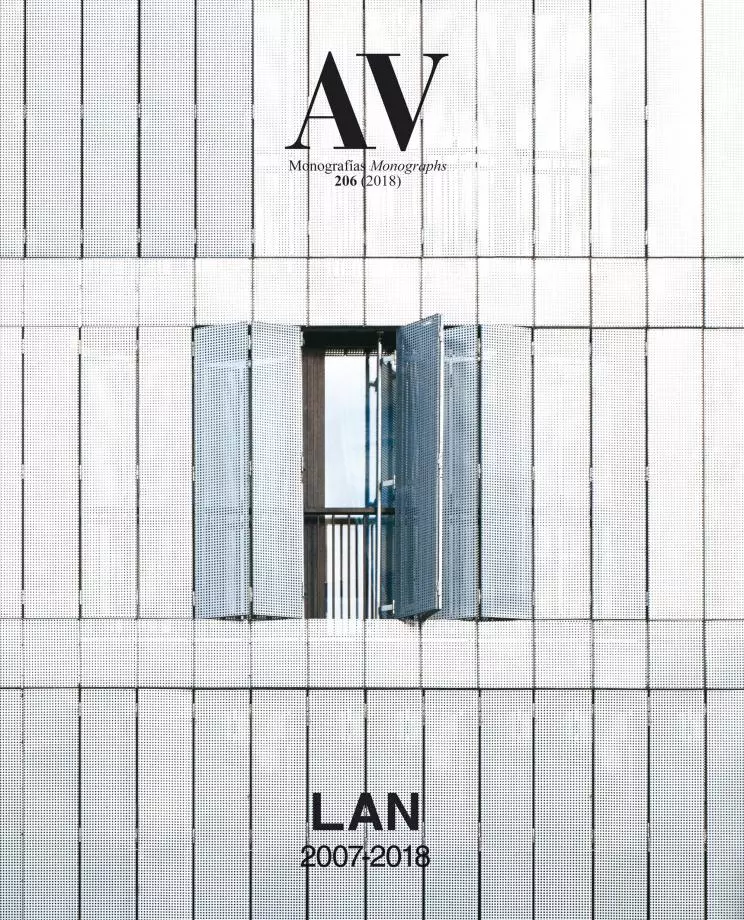30 Social Housing Units, Saint-Mesmes
LAN Architecture- Type Housing Collective
- Date 2007 - 2014
- City Paris
- Country France
- Photograph Julien Lanoo
- Brand Agence Franck Boutté
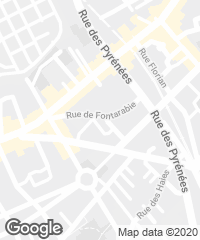
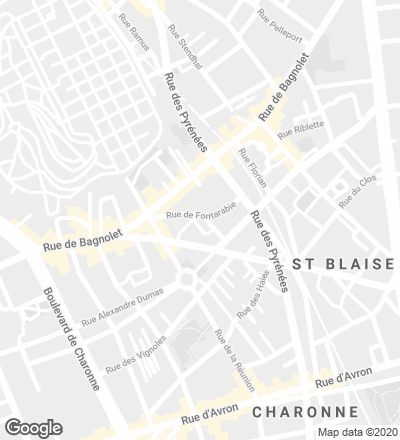
The renovation of the Fréquel-Fontarabie block is the last phase of the process of refurbishing the Réunion neighborhood. Characterized by ill-assorted constructions and wastelands, the block bears witness to the urban development of these working class neighborhoods. Criss-crossed by a web of alleys, courtyards, and walkways, it is divided into narrow but long parcels where modest houses coexist with newer projects. These thirty new units divided among four buildings attempt to reconstruct the urban fabric by creating a version of the historical morphology of small parcels and constructions, while addressing current environmental challenges. The four volumes host the same program (social housing units with communal facilities on the ground floor), but their urban roles differ perceptibly in accordance with their position in the layout. To the north, lots 6A and 6B frame the entrance into the heart of the block, the last large stretch of unbuilt ground, transformed into a public park. This yields triangular plans of a complex appearance that serve to provide the residences with multiple orientations. Lot 6C is situated farther away along the same road and reproduces the scale and proportions of the neighboring buildings. It comprises two small volumes containing two and three dwellings, respectively, surrounding a shared courtyard.
A lot of attention went to the collective spaces, including hallways, courtyards, and stairwells. Hence, lot 6B has a stairwell that receives natural light from a large window facing the street. In lot 6D, vertical and horizontal circulation elements are placed on the outside. The two upper floors of lot 6A, which is the largest, are set back from the rest of the building’s profile, serving to soften the scale and presence of the building and ensure a smooth dialogue with the neighboring constructions while opening up space in some units for free-flowing terraces.
The parcels’ orientation allows the maximum number of housing units and private terraces to face the green heart of the block. To enhance comfort conditions, the units that face north are protected by double walls of tinted black concrete. On the contrary, those on the south have large windows with perforated accordion shutters of stainless steel to help regulate sunlight. A third sun-regulating solution is larchwood siding in the east and west facades.
