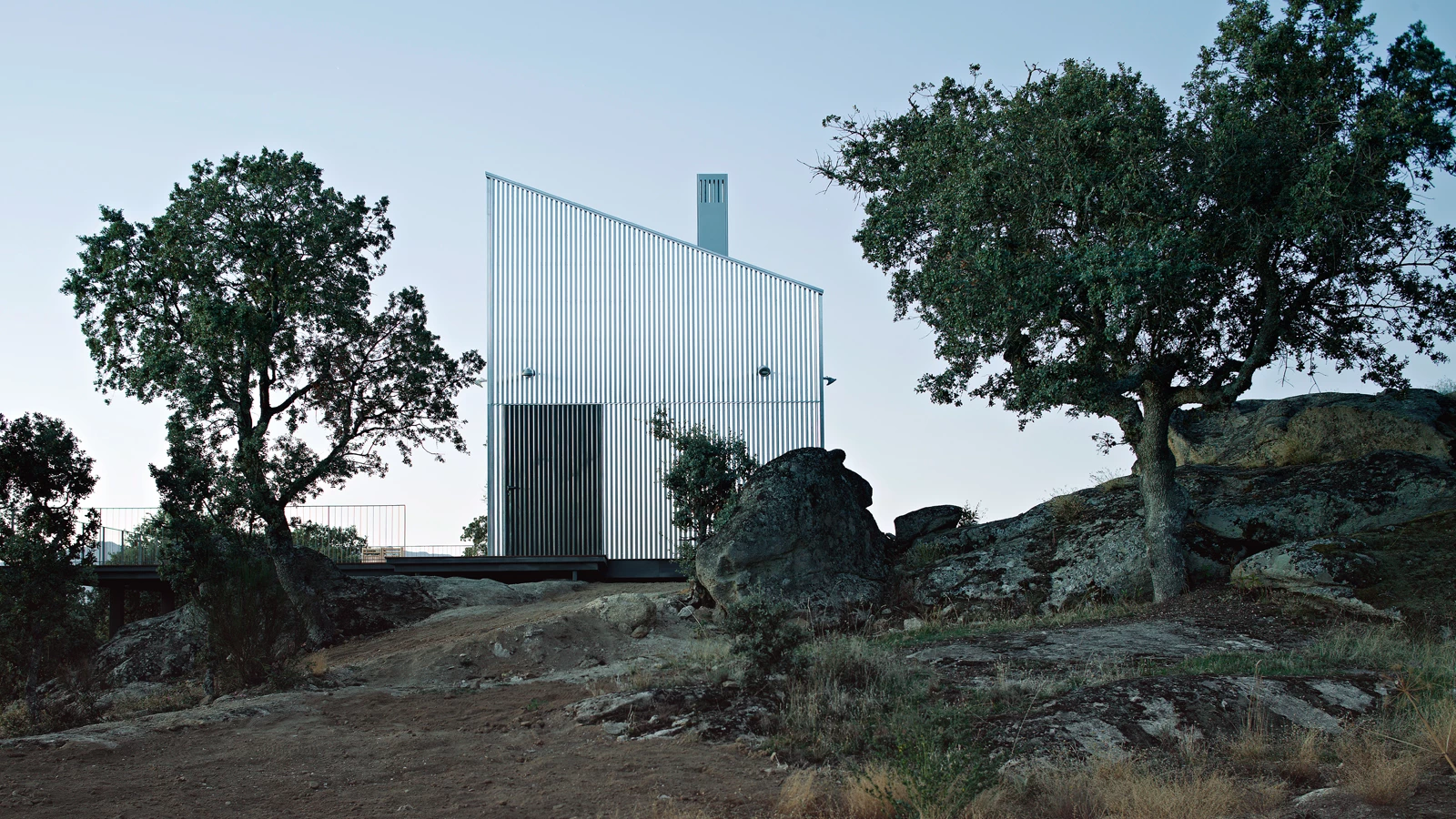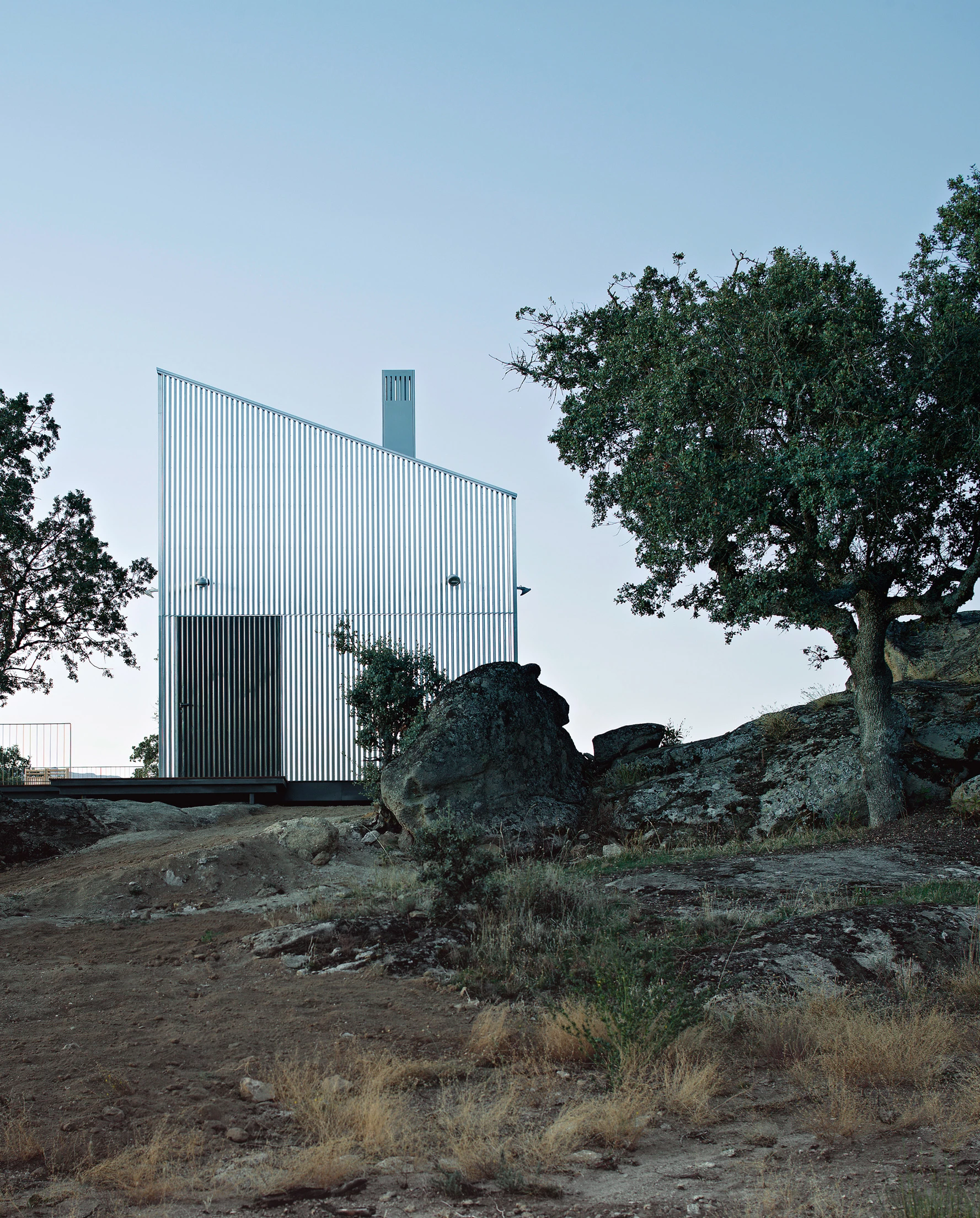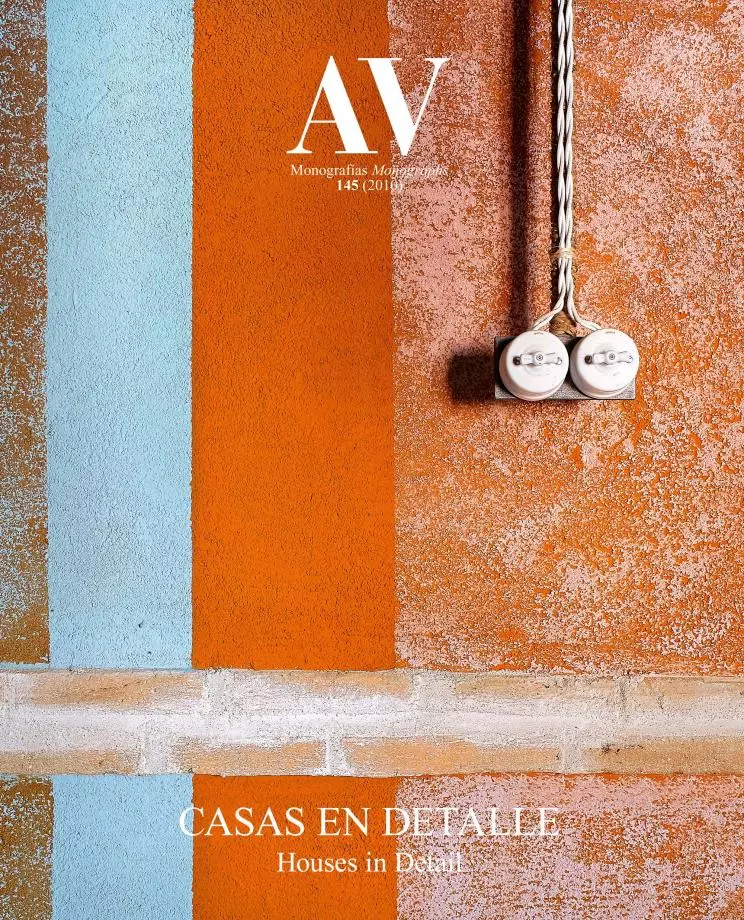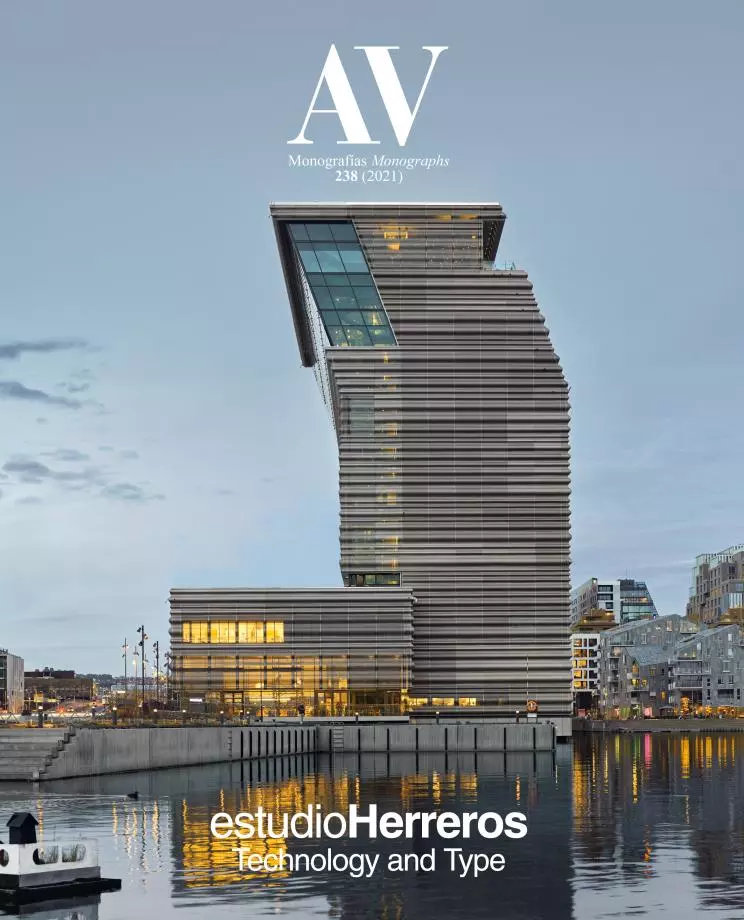Garoza House, Ávila
estudioHerreros- Type Housing House Prefabrication
- Material Steel Aluminum Metal
- Date 2010
- City Ávila
- Country Spain
- Photograph Javier Callejas
Building an object of contemporary image and technology and inserting it in nature without domesticating it is a gesture closer to art than to the tradition of ‘building a house’ as the act of appropriating a place; closer to rising over the ground and looking to the horizon than to ploughing up the earth and sinking its roots in it. This is precisely the ambition of the Garoza 10.1 house, conceived as an extendable industrialized prototype adapted to the basic program of its inhabitants, which can grow in tune with their needs and interests. This first phase is designed around a large double-height interior space that houses the daily living activities, cooking and dining. For now, the corners and transition areas offer spaces for sleeping, working and storage along with a hallway and the bathroom. Outside, a terrace acts as an observation platform and fragment of the artificial landscape presided by the house.
The finishing materials, the form and the distribution of the openings may vary in consecutive projects, but the basic idea is to generate integration by contrast rather than by imitation. In this way, the facade materials are able to change depending on the angle of light or the absorption of the grayish tones of the winter skies, making the appearance of the dwelling be different as the seasons go by. Parallel to this, the form of the house also shows its interest in the landscape, where it wants to look, from which orientation it must protect itself. The openings, lastly, adopt a certain size and location whether their mission is to achieve light, views, sunlight or ventilation, without it being easy to recognize from the outside the quality of the interior space.
Building this house in a workshop based on modules measuring three meters in width – determined by the size of trucks and roads –, and transporting it to its site and installing it in just one day, allows users to give an ‘urban’ technical quality to their home: radiant heating, domotics, advanced sustainable services. Other advantages of this manufacturing system would be to protect the landscape from aggressive construction works; preventing the natural processes, water runoffs and biological cycles from being interrupted by foundation laying; controlling the expenses; choosing the level of finishes among a broad palette; and proposing a construction in phases that, if activated, do not interrupt daily life, because the new parts are built faraway and installed in one day...[+][+]
Arquitecto Architect
Juan Herreros
Colaboradores Collaborators
Verónica Meléndez (jefe de proyecto project director), Paula Vega, Alejandro Valdivieso, Margarita Martínez; Ramón Paradinas (aparejador quantity surveyor)
Contratista Contractor
IDM Sistemas Modulares, Modulab
Fotos Photos
Javier Callejas








