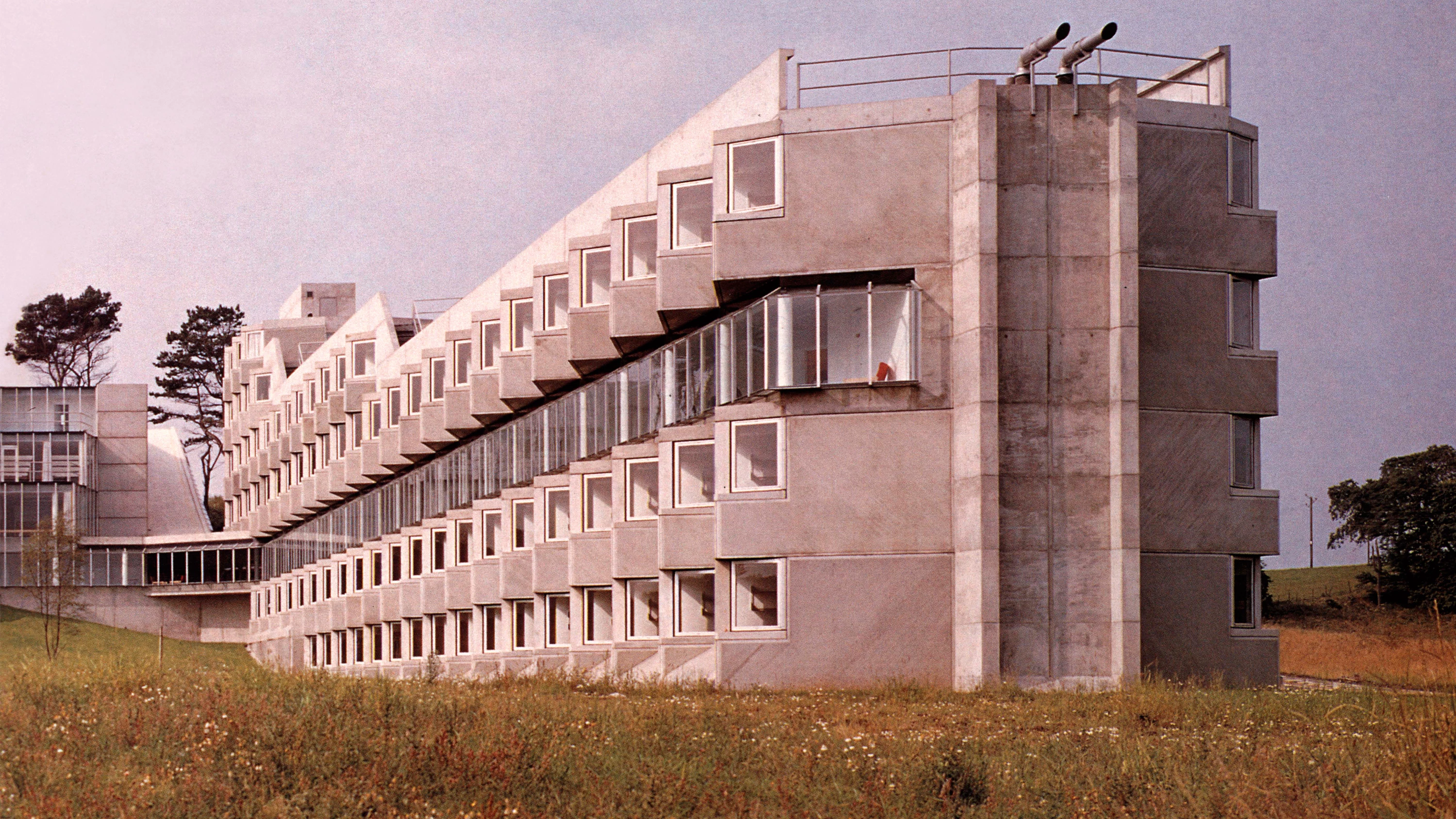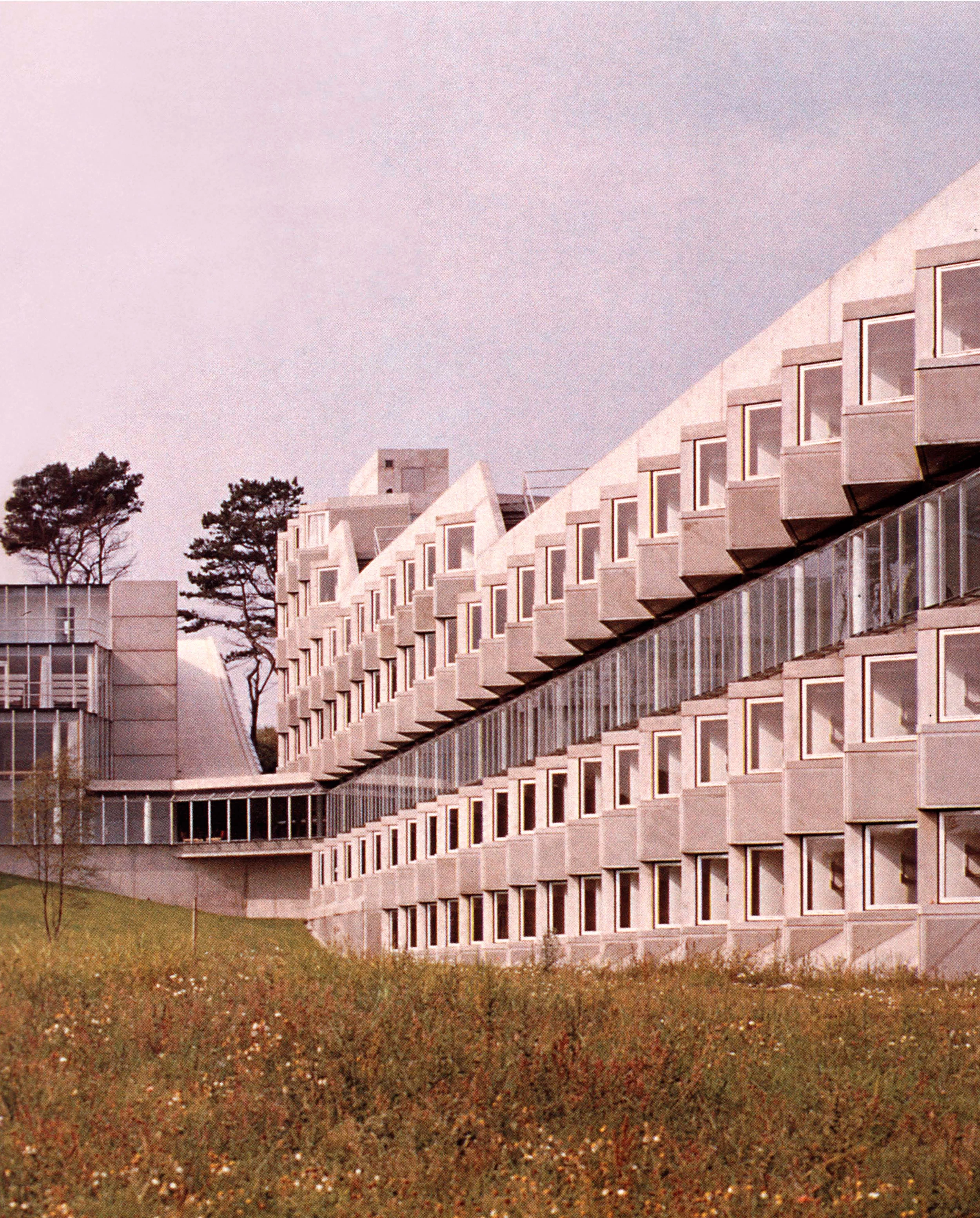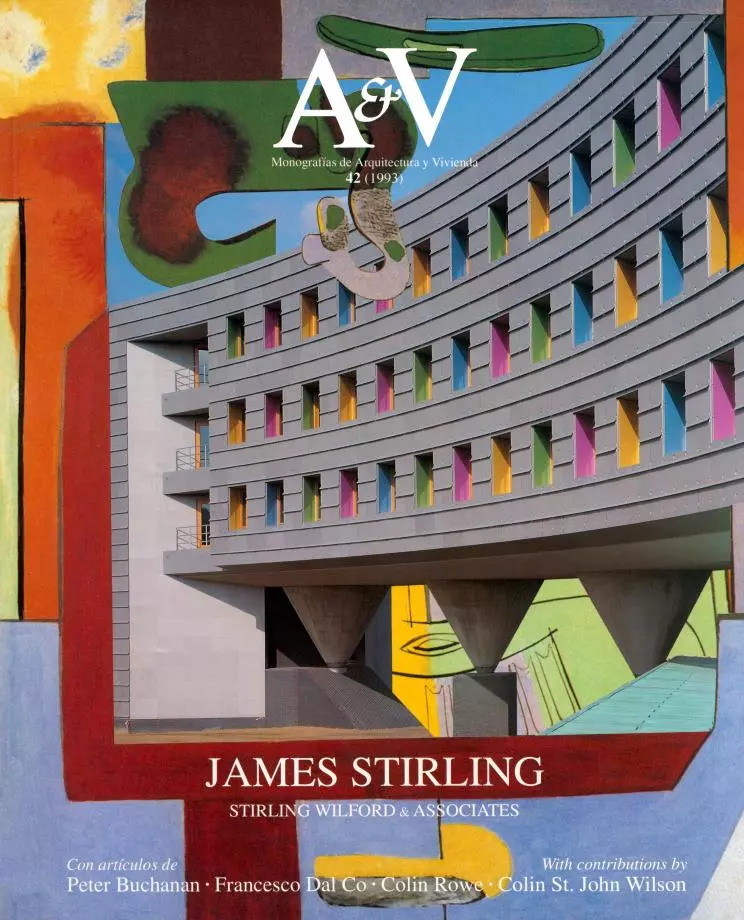Student Residence, Saint Andrews
James Stirling- Type Residence Housing Education
- Material Concrete
- Date 1964 - 1968
- City Saint Andrews
- Country Escocia
- Photograph Richard Einzig
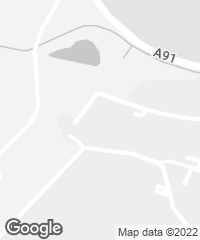
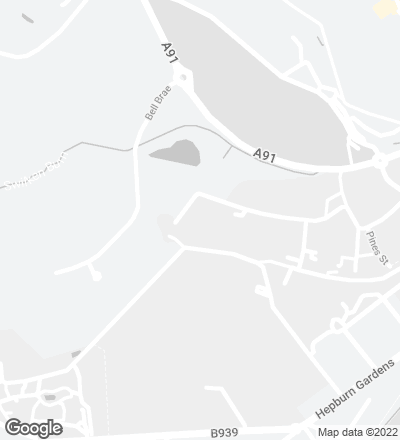
In Stirling’s series of university buildings, this complex constituted a radical change of environment, program and building technology. St. Andrews is situated along the eastern coast of Scotland, more than a hundred kilometers north of Edinburgh, with no building labour or materials available in the area.
He was therefore led to conceive a system of prefabrication by which concrete structural units could be batterycast in a city factory and then transported in big cranes for assemblage on site. Such a building method in turn influenced the formal appearance of this complex in comparison with other Stirling buildings of the same period, with concrete substituting brick as the blind material offsetting the transparency of glass. The proportion between blind and transparent material also shifted in favor of the former, rather than maintaining the dialectical balance of his previous works.
The scheme was for a residential expansion of the university with the repetitive elements - the study/bedrooms - lined up along two wings that stretch out seaward from a high part of the terrain. Horizontally speaking, the wings spread out at an angle to allow for unobstructed views from every unit, and vertically, they are stepped so as to adapt to the slope. Joining them at the ridge end is a nucleus of social spaces, main entry into which is from the top, through the back.
But what really strings each residence hall together is a promenade gallery which is glazed and runs out the length of both wings. Situated midway up the building, it goes about providing access to the 250 units below or above. The gallery widens at certain points to form small pauses in the circulation route, besides serving as main socialising element for the students.
The ampleness of the common-use premises contrasts with the scantness of the individual rooms. These nevertheless give the impression of being spatious on account of their strategically positioned windows: a large one set at an angle so as to offer the best views, and a smaller one to light the back of each cell.
The project provided for the construction of four similar residences which, if carried out, would have formed a pair of four-fingered hands pointing out toward the North Sea...[+]
Cliente
Universidad de St. Andrews.
Arquitecto
James Stirling.
Colaboradores
Brian Frost, David Bartlett. Alfred Bews.
Fotos
Richard Einzig/ ARCAID.

