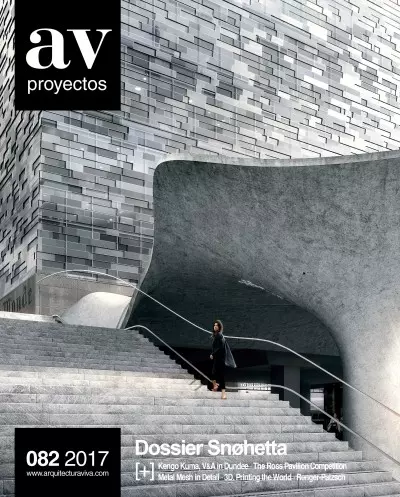

The aptly named Specere – ‘I am looking’, in Latin –, was promoted by the Forestry Commission and the Kielder Partnership as part of an ongoing Art & Architecture programme. It was created as a shelter for cyclists and as a superb viewpoint for visit
In 1902, in Helensburgh, 30 kilometers west of Glasgow and facing the River Clyde estuary, the Swedish architect Charles Rennie Mackintosh built the Hill House as a residence fot the publisher Walter Blackie. As part of a process to preserve the buil
The V&A Dundee is the first branch of this prestigious museum of art and design outside London. From the beginning, the project was set forth as an opportunity to reactivate the promenade by Tay River – an industrial area – and blend it with the city
The Victoria & Albert Museum of Design is the first British building by the Japanese architect Kengo Kuma, and the only museum dedicated exclusively to design in Scotland. On the banks of the Tay River, with a budget of 80 million pounds, it will hos
The design allows to accommodate the wide variety of functions required for the pavilion as well as to extend and intensify the activities in the gardens, with elements that respond to the context and terraces of water reminiscent of Nor Loch...
This proposal reinterprets the original bandstand that was once the beating heart of the gardens in the late 19th century. The pavilion is the focal point of a system of stone-clad outdoor, indoor and in-between spaces, discreetly embedded into the l
The scheme maintains the character of Princes Street Gardens as space for celebration and for leisure, and carves a grotto inspired in the Nymphaeum of classical tradition, marking the memory of the Nor Loch, the old lake occupied today by the garden
Through sinuous landforms that reflect the surrounding natural landscape, the project aims to create an ambivalent stage, one that invites to stroll peacefully around the gardens and also welcomes vibrant large-scale public events...
The undulating canopy, sculpted by its context, reflects the movement of the terrain and the light of the sky above, and frames the view of Edinburgh Castle. The visual transparency at ground level allows to enjoy the continuity of the gardens...
Inspired by Celtic spirals, the remarkable stone circles of Orkney, and the form of the original Ross Pavilion, the proposal symbolizes the unity of the city with rings-ways connecting the New Town, the Old Town, and the Castle...
The scheme proposed takes inspiration from the geology and history of the gardens, blending the sculptural seating bowl in the earth, expanding the green areas, and allowing the historic Edinburgh Castle to persist as the main focal point of the site
El Parlamento de Escocia, que en 1560 creó la iglesia protestante independiente de Roma y rechazó la autoridad del Papa, tras la devolución de su autonomía política como región dentro del Reino Unido en 1998, convocó el mismo año el concurso para su
In Stirling’s series of university buildings, this complex constituted a radical change of environment, program and building technology. St. Andrews is situated along the eastern coast of Scotland, more than a hundred kilometers north of Edinburgh, w
On july 16th Royal Dutch Shell, an oil and gas company, and Scottish Power, a subsidiary of Iberdrola, a Spanish electricity utility, made an announcement. They were, they said, jointly submitting proposals to the British authorities to build, off th
Tying up the histories of Catalonia and Scotland from the 15th century to the present, John Elliott has written a book that is both topical and timeless. It is comparative history in the most genuine way – like his studies of Richelieu and Olivares o
After a protracted process, a period of eight years, that has not been spared its dose of controversy (in 2015 it was announced that the building’s real cost would exceed the initially budgeted amount of 50 million euros by a good 70%), Scotland’s ow
In collaboration with a large multidisciplinary team, the American firm wHY has turned out the winner, among 125 participants, of the competition for the chance to design the Ross Pavilion: a visitor center and café in West Princes Street Gardens, in
Moving between graffiti, wall art, video art, performance and other expressions of urban art, the work of Suso33 (Madrid, 1973) reivindicates public space as the center of artistic life and as the essential milieu for communication between artist and
El centro de la histórica Aberdeen, la tercera ciudad de Escocia, será transformado en los próximos años según el plan director de un equipo formado por los neoyorquinos Diller Scofidio + Renfro junto a los locales Keppie Design y OLIN, que ha result
La propuesta del japonés Kengo Kuma se ha impuesto sobre los otros cinco proyectos finalistas —los austriacos Delugan Meissl, los noruegos Snohetta, los americanos Steven Holl y REX, y los escoceses Sutherland Hussey— en el concurso para la sede esco
Charles Rennie Mackintosh (1868-1928) tenía sólo 28 años cuando ganó el concurso para diseñar la Glasgow School of Arts, su primer encargo, que construiría en dos fases entre entre 1897 y 1909, y que pasaría a ser su obra más importante. Cien años de
Scottish Parliament, Edinburgh Considered the Oscar of British architecture by its promoters, this £20,000 award created in memory of James Stirling marked its 10th anniversary by naming the Scottish Parliament in Edinburgh the year’s best work. Des
Concept-designed between 1993 and 1995, these landmark buildings share a preference for almond shapes and tapered volumes, and a simplistic belief in the ability of the curve to call attention and raise the symbolic profile of a structure. In the Val
A lyrical and emblematic project by the Catalan Enric Miralles wins the competition for the new Scottish Parliament in Edinburgh.

