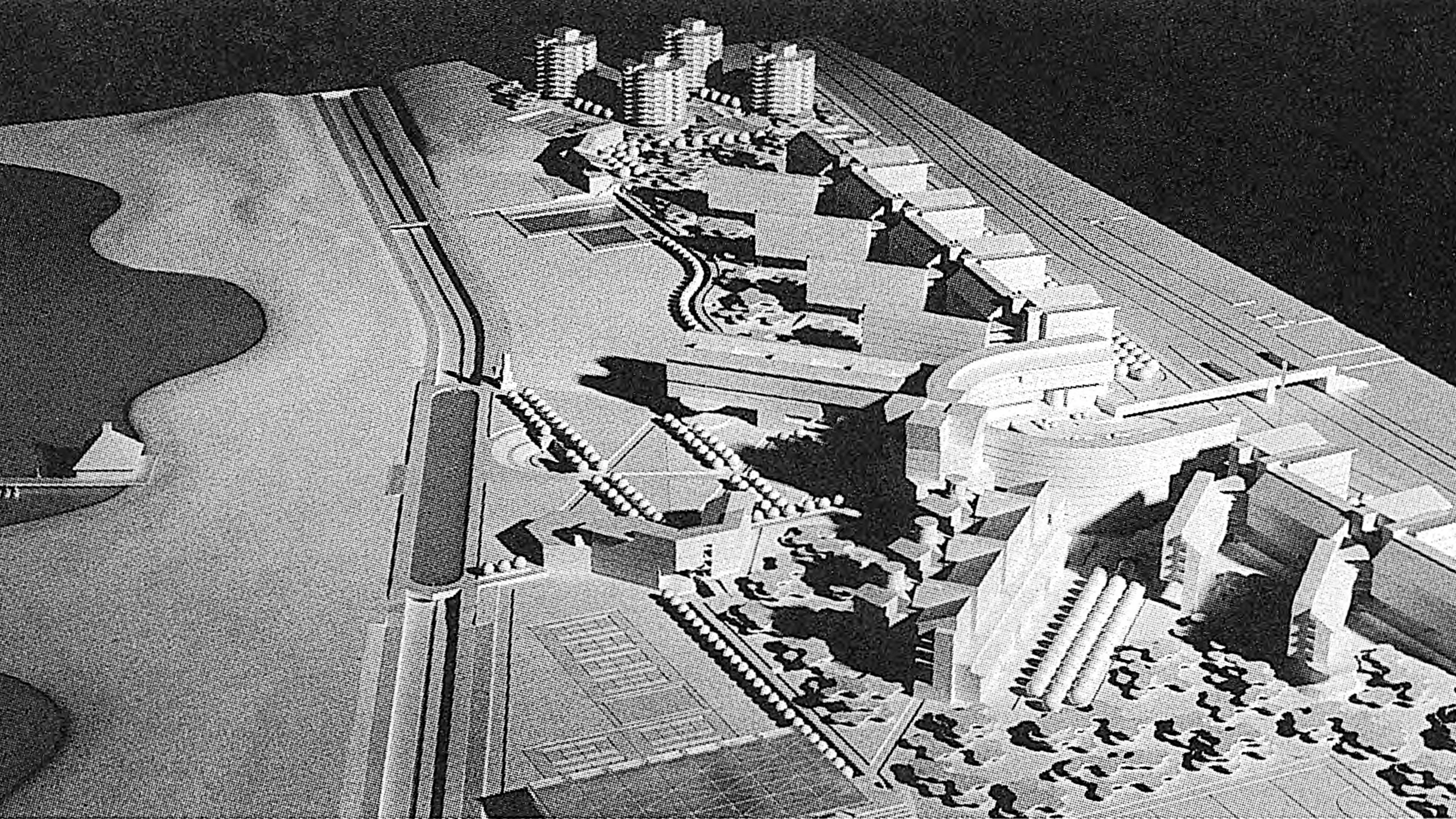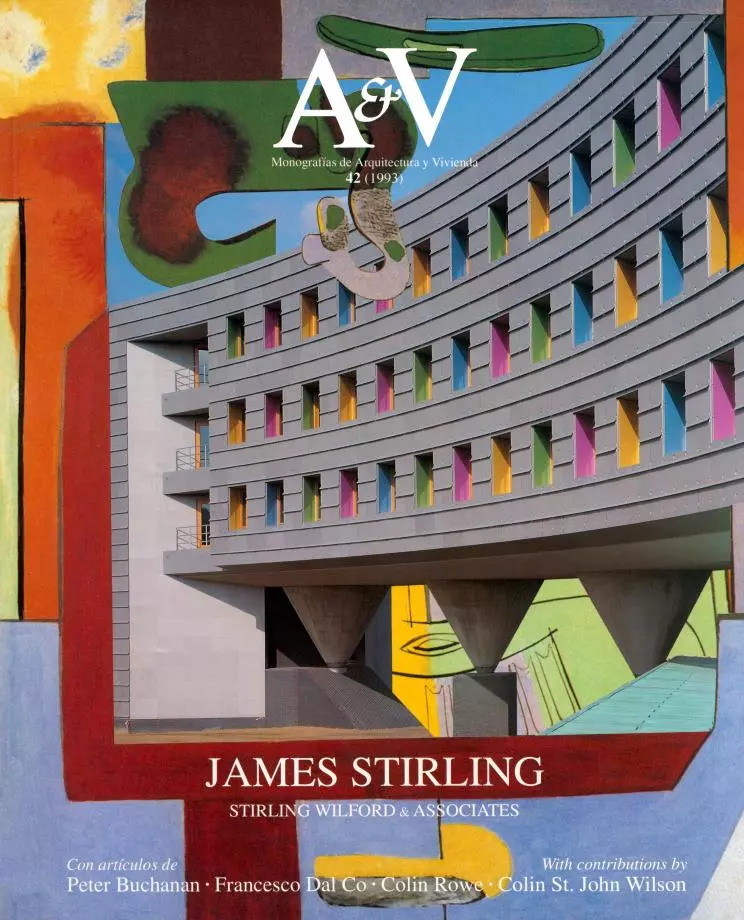Temasek Polytechnic, Singapore
James Stirling Michael Wilford- Type University Education
- Date 1991
- Country Singapore
- Photograph John Donat
Temasek Polytechnic is a large-scale project that presents itself as a true university city for 13,000 persons among students, teachers, and administrative and maintenance staff in four faculties (Applied Sciences, Business, Design and Technology) and on 30 hectares between Tampines New Town and Bedok Reservoir.
The focal point of the project is the horseshoe administration building. The plaza it forms opens towards the avenue that brings one to the place from Tampines. A footbridge connects the plaza to the bus stops on either side of the avenue. At the arch of the horseshoe is a large opening which frames a panoramic view of the reservoir beyond the extensive triangular garden behind. This garden stretches all the way to the flood canal which serves to delimit the project on that side. A promenade with banks, shops, art galleries, etc. surrounds the plaza, beneath which is a 600-seat auditorium and a multi-purpose theatre.
The four linear sets of buildings housing the faculties radiate from the central horseshoe volume and connect to it at promenade level. They are designed to balance vertical and horizontal movement, with the most densely used spaces such as lecture halls situated at, or below, concourse level. The linear and radial arrangement of the schools facilitate future expansion.
The tallest building of the university city is the library with its cross-shaped layout. It is an eleven-storey tower interlocking exteriorly with the administration building and seeks to stand out in the urban Singapore skyline, thereby reinforcing the overall landmark character of the project. The landscaping of the many garden and park areas giving shape to the project and linked to the overall network of footpaths varies from one to the other, ensuring a variety of experience and facilitating orientation.
From a global point of view, the closest kin of this project within Stirling’s lifework is one likewise dated 1978, also a competition entry: the Bayer A.G. PF Zentrum, which follows a similar radial pattern...[+]
Arquitectos
James Stirling, Michael Wilford con DP Architects, arquitectos asociados, Singapur.
Colaboradores
Laurence Bain, Paul Barke, Russell Bevington, John Bowmer, Mark Bunting, Chris Chong, John Dorman, Christopher Dyson, Liam Hennessey, Andrew Pryke, Peter Ray, Leandro Rotondi, Charlie Sutherland, Kit Wallace, Gareth Wilkins.
Consultores
Ove Arup & Partners, Ewbank Preece Engineers PTE, KPK Quantity Surveyors.
Fotos
John Donat.







