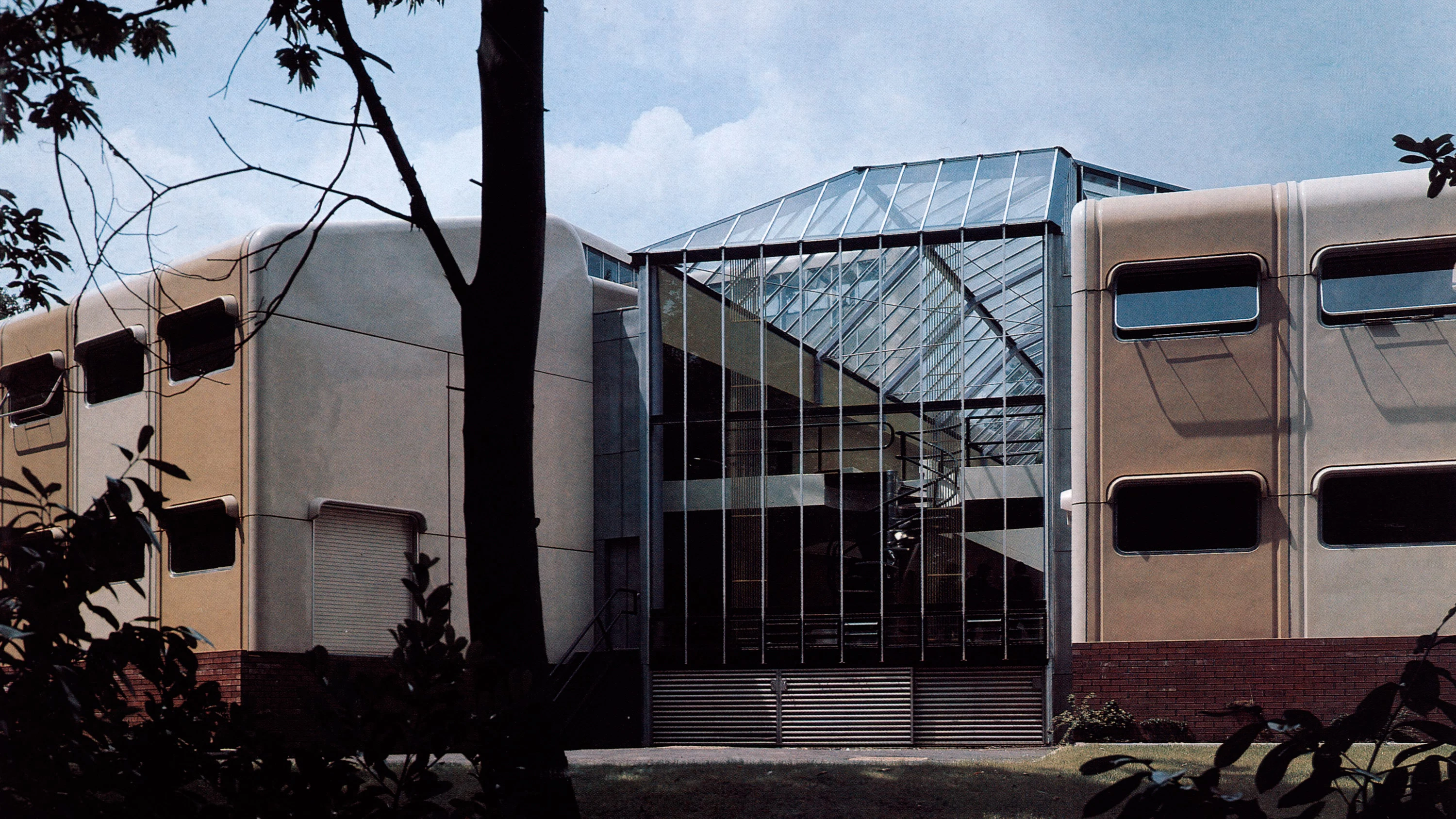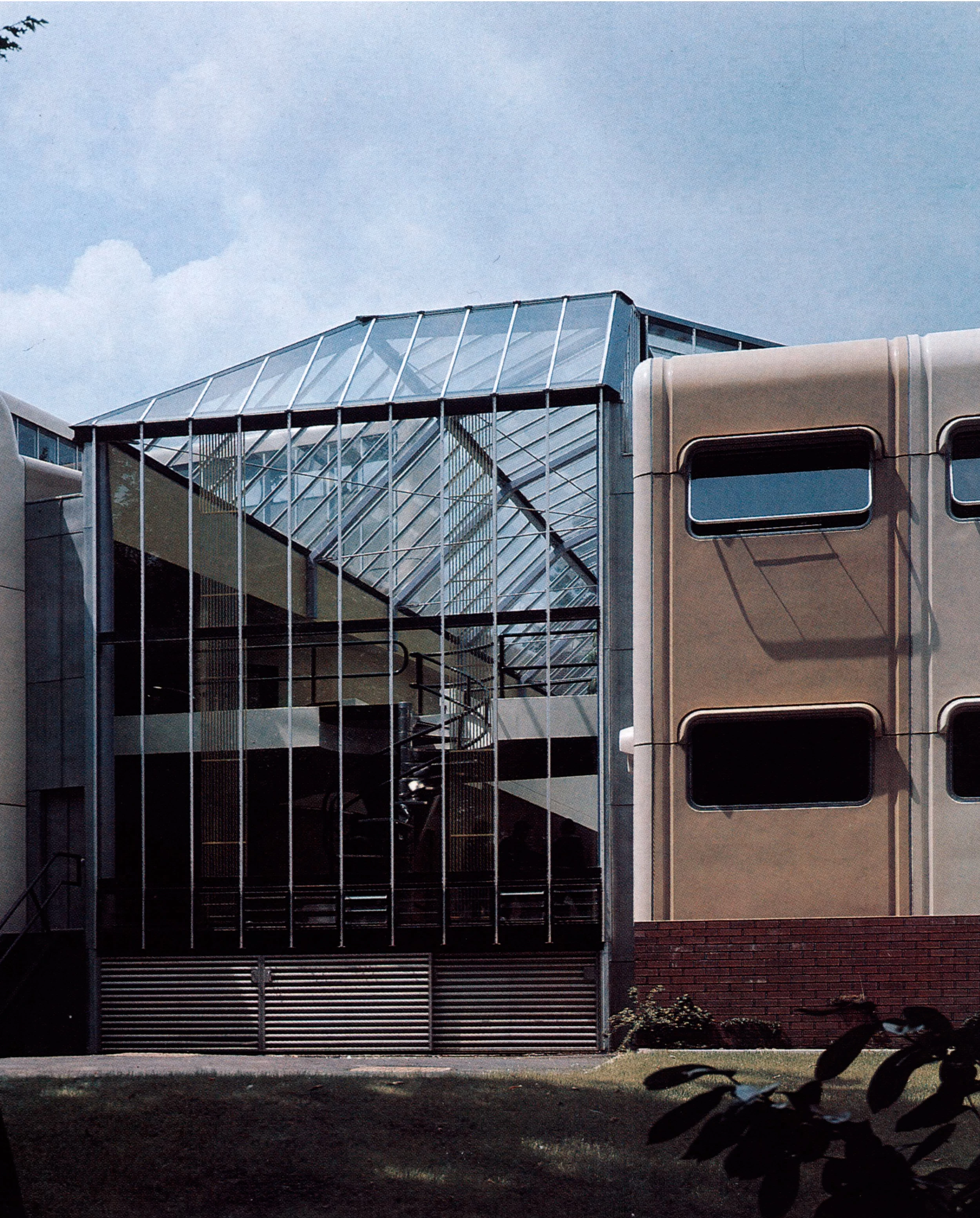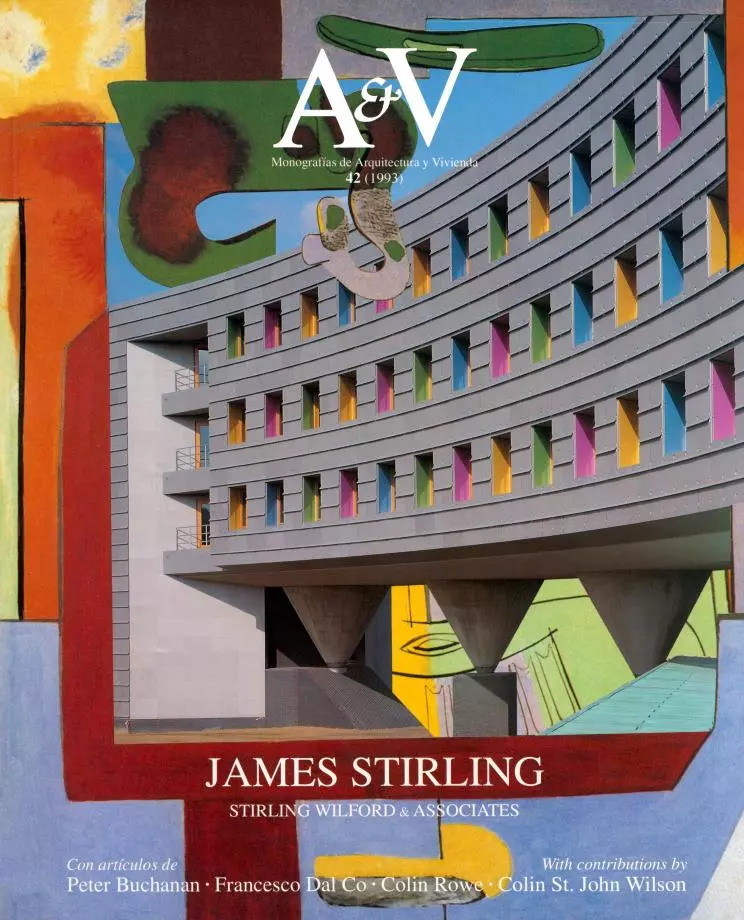Olivetti Training Centre, Haslemere
James Stirling- Type Cultural center Culture / Leisure
- Material Concrete Glass
- Date 1969 - 1972
- City Surrey
- Country United Kingdom
- Photograph Richard Einzig
Olivetti is one of those enlightened companies which not only manufacture efficient products but also pay close attention to the look of their objects, summoning the best international designers for the purpose, both foreign and Italian. This concern for corporate image applies as well to its buildings, for which the firm has always tried to go after the most prestigious figures of any given moment’s architectural scene. And in the late Sixties Britain’s most interesting architect was definitely James Stirling.
The Olivetti commission was for the extension of an Edwardian mansion in a woody estate of southern England. With the old building serving as a student residence, the extension was to accommodate training facilities: classrooms, meeting rooms, assembly hall, etc.
True to the Italian firm’s image of being constantly up to date, Stirling opted for a decidedly technological appearance. The floor plan is relatively simple, comprising two wings positioned obliquely in a hollow of the woodland. These wings are joined together by a circulation area that extends like a glass tube to connect to the old house. To one side of this glazed link is a square-shaped multispace which can be divided into several rooms by ‘lift up’ walls lowered from the cruciform roof.
The usual features of picturesque composition and the idea of glass and metal surfaces reappear here but in conjunction with a radically innovative constructional system which Stirling had previously tested, albeit more discreetly, at Runcorn: fiberglass panels painted in vivid colors. In this case these are used not only for the walls but also for the roof, in such a way that they clad the wings like one single skin.
With this building Stirling set the trend for technological expression, which was to have numerous followers in the country but which the British master would abandon almost immediately on account of a serious professional crisis destined to last all the way up to the late Seventies...[+]
Cliente
Olivetti.
Arquitecto
James Stirling.
Colaboradores
Robin Nicholson (ayudante encargado), David Weinberg, David Falck, Barbara Littenberg.
Consultores
Monk & Dunstone, Felix Samuely & Partners, Dale & Ewbank, Polypan Limited, Mary Shand.
Fotos
Richard Einzig / ARCAID.







