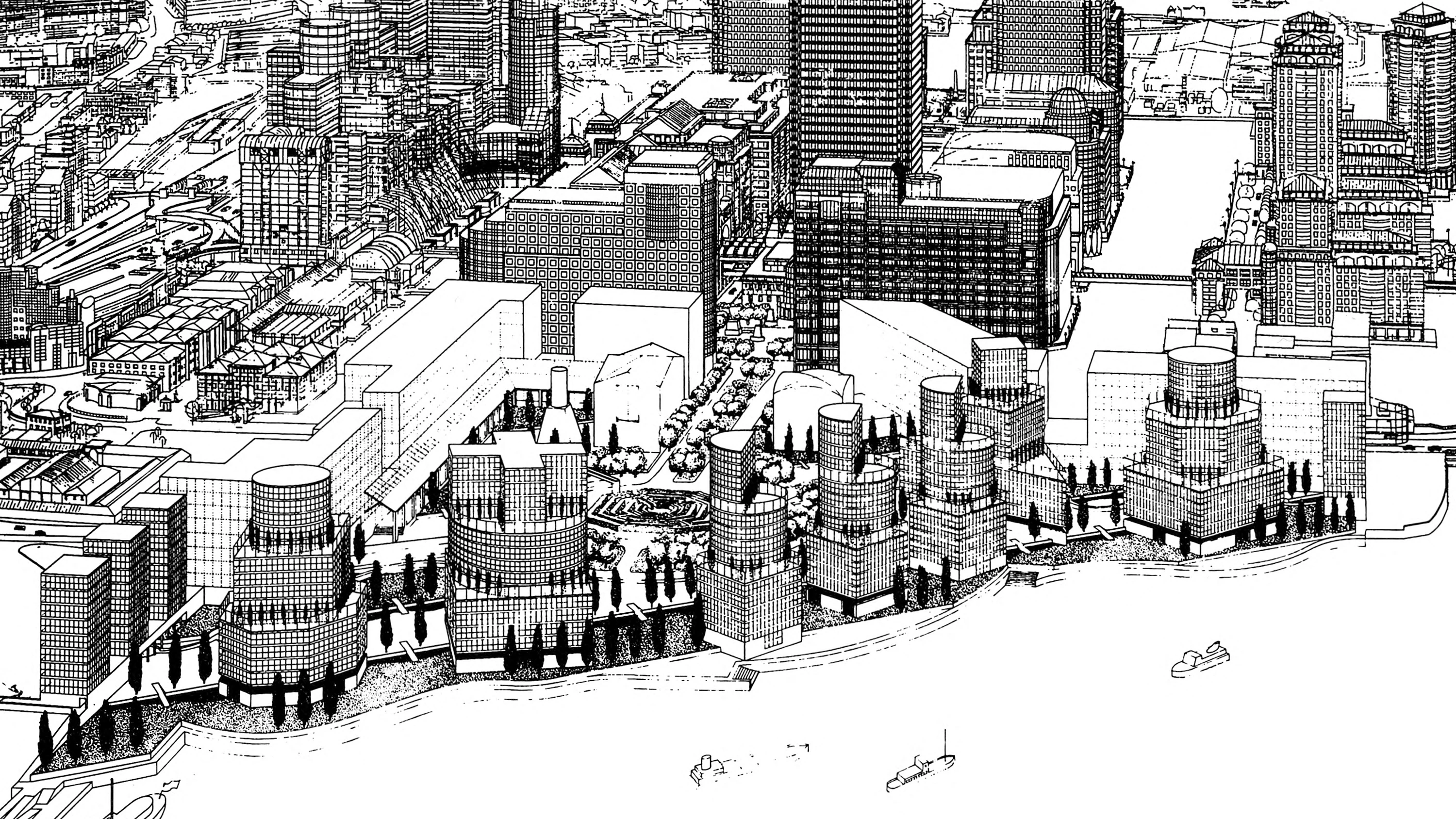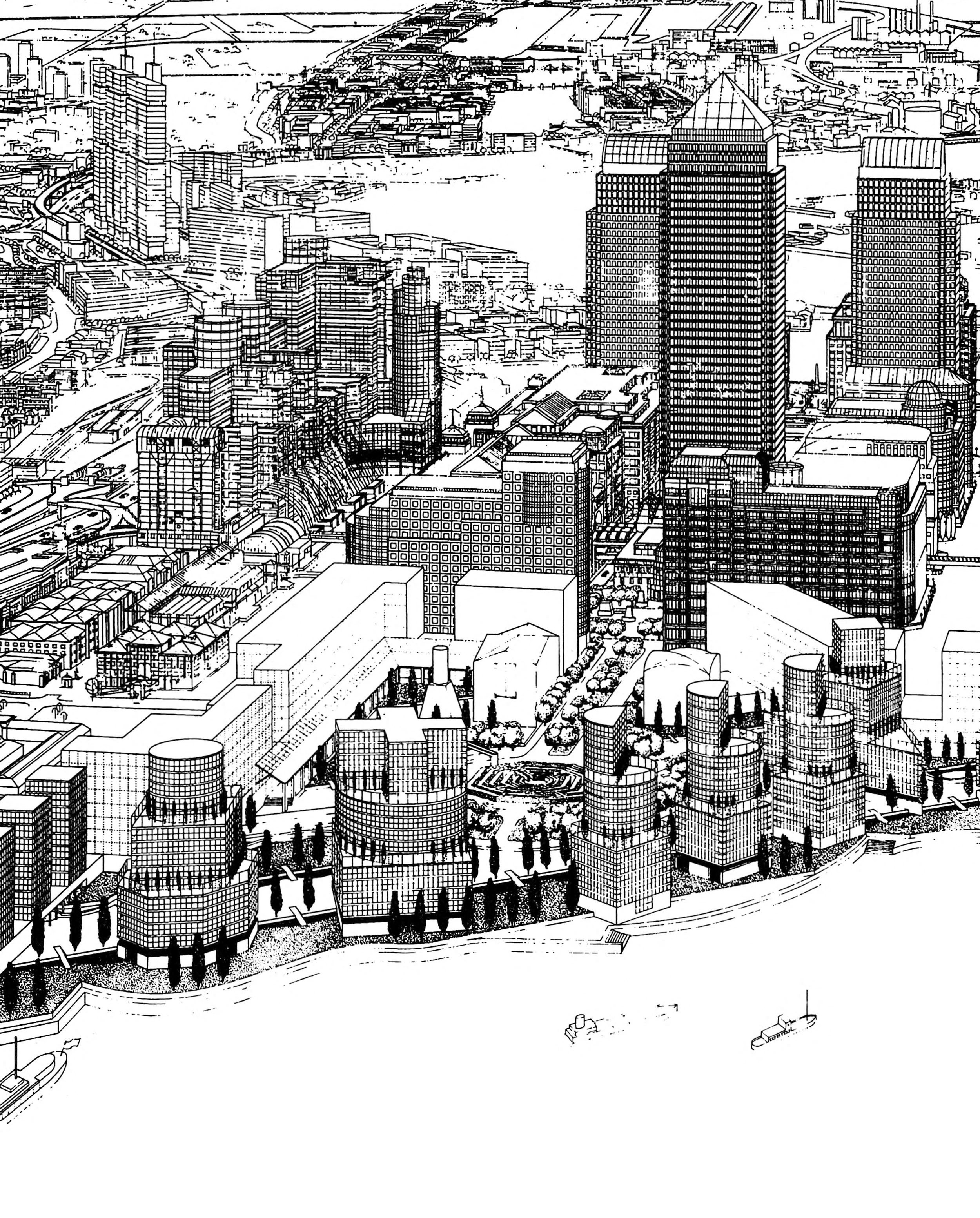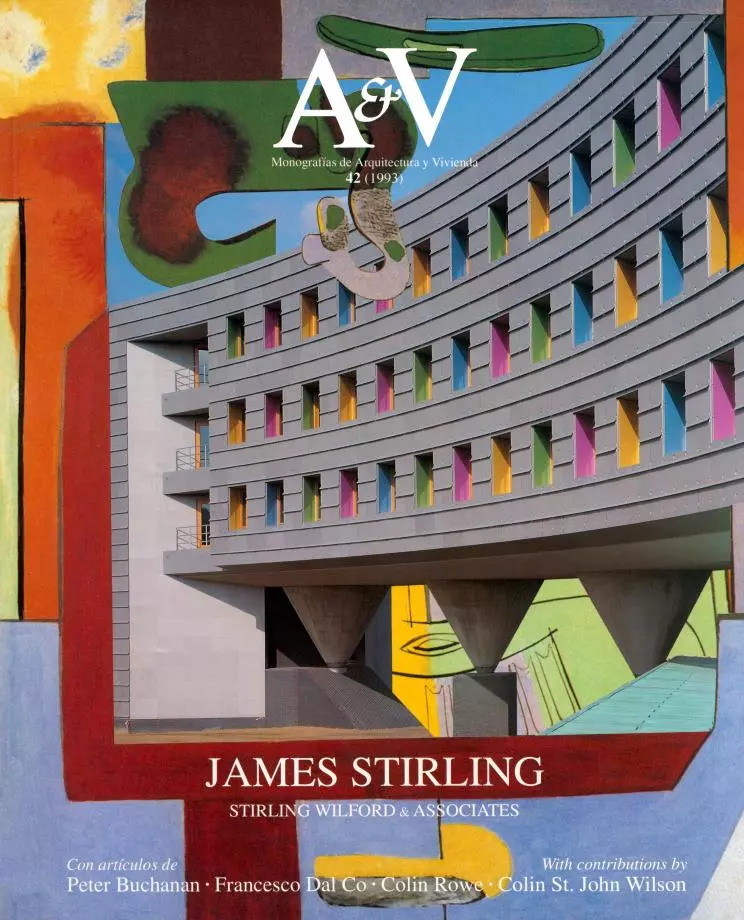Canary Wharf Residential Development, London
James Stirling Michael Wilford- Type Housing Collective
- Date 1988
- City London
- Country United Kingdom
The refurbishing of London’s docklands, expounded during the Eighties as an offshoot of the economic euphoria of those years, is a paradigm of Margaret Thatcher’s urban policies, based on private speculation and deregulation. The residential and tertiary-sector development of Canary Wharf, which incorporates this project by Stirling, was the major urban operation of that era, one we are today witnessing the resounding financial and urbanistic fiasco of. When assessing this project, one must keep in mind the fact that it was based on a brief that suffered from faults like disproportion in its predictions of residential and tertiary occupancy rates.
The project revolves around the idea of a terraced park that gradually descends to the bank of the Thames, surrounding the existing West Ferry Circus. This vast park is designed to act as a gateway to Canary Wharf, providing a sharp contrast with its commercial core. An ensemble of linear buildings for tertiary-sector use bounds the site on the inland sides, while a series of apartment towers ranges informally along the river front, like actors lined up against a backdrop.
These towers, all markedly different, repeat many of the formal themes characterizing Stirling’s final phase, and are the protagonists of the project. Each has its own parking and services infrastructure, the idea being to allow construction in phases. Shops, pubs and restaurants fill a perimetral loggia linked to the base of the linear office buildings and providing access to them.
Here Stirling combines a flexible contextualism in the overall composition, which seeks to integrate itself into the surroundings without renouncing the creation of new urban perspectives, with a large measure of freedom in the design of the individual parts, where he plays with the architectural language elaborated in the course of his final phase.
Although the way the towers are conceived as autonomous objects gives rise to public spaces of a residual nature which hinder urban articulation at small scale, Stirling partly manages to get round this difficulty through a careful design...[+]
Arquitectos
James Stirling, Michael Wilford con YRMpie., arquitectos asociados.
Colaboradores
Russell Bevington, Toby Lewis, Thomas Muirhead, Michael McNamara, Eilis O ’Donnell, Steve Proctor, Philip Smithies, David Turnbull.







