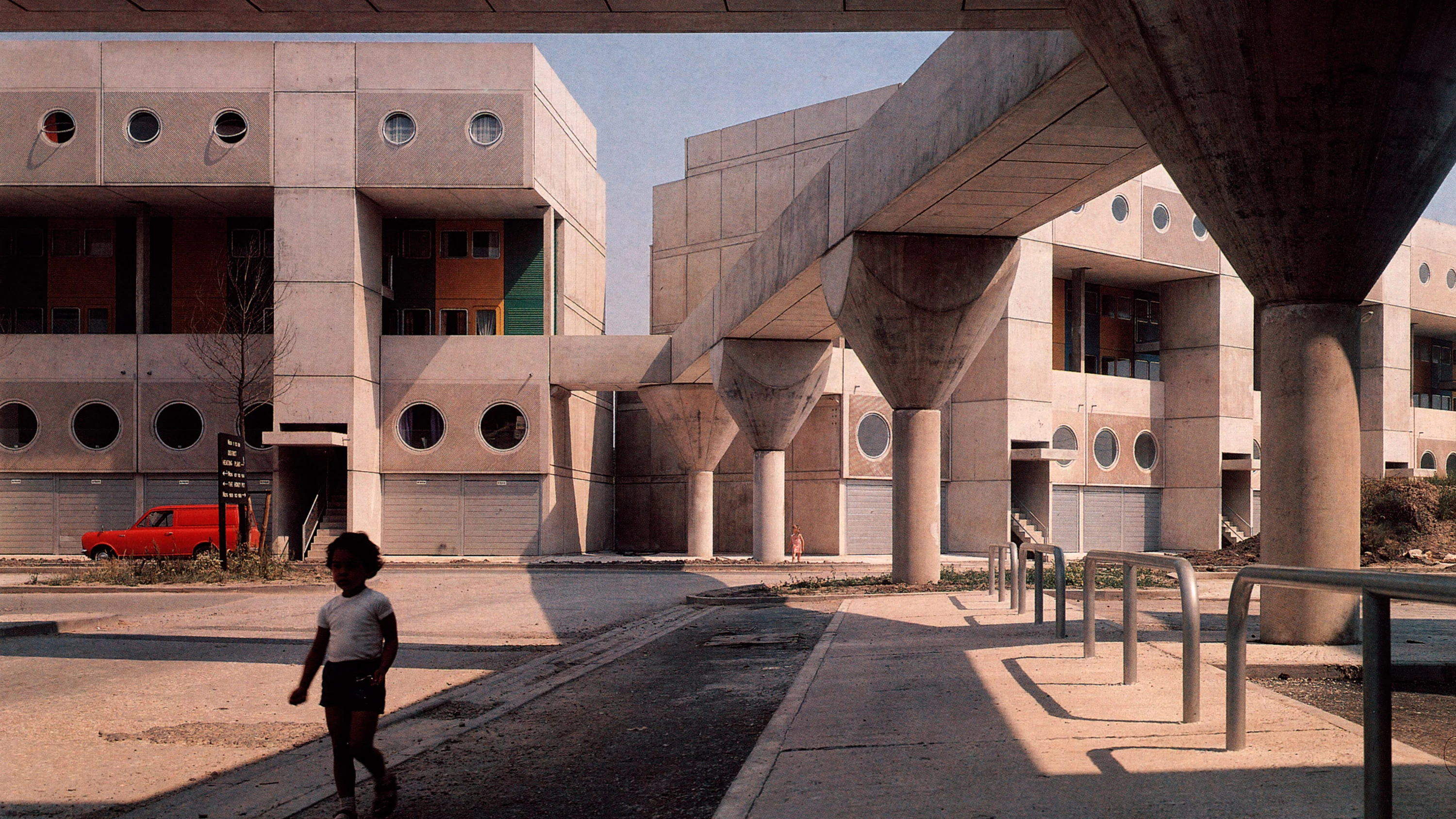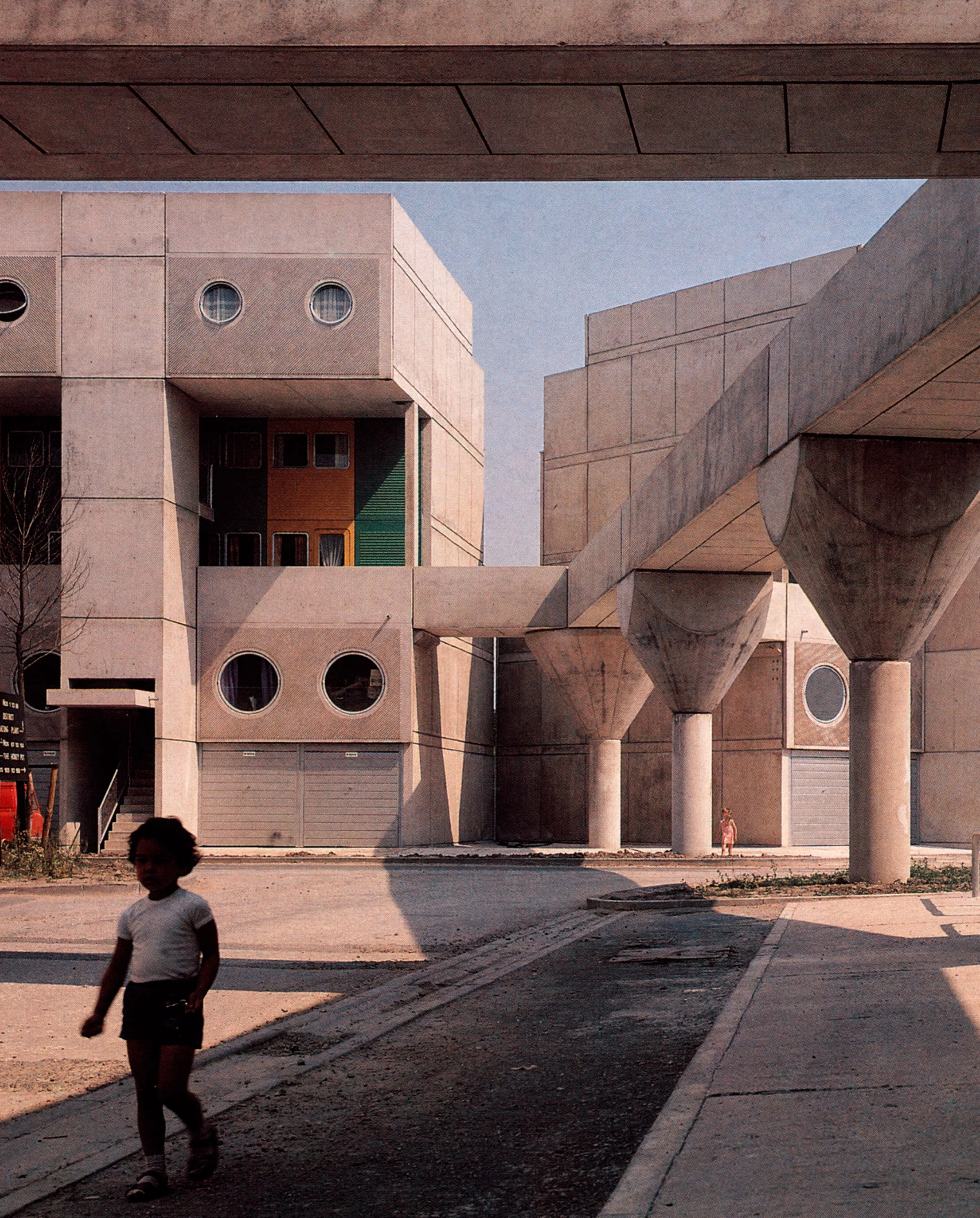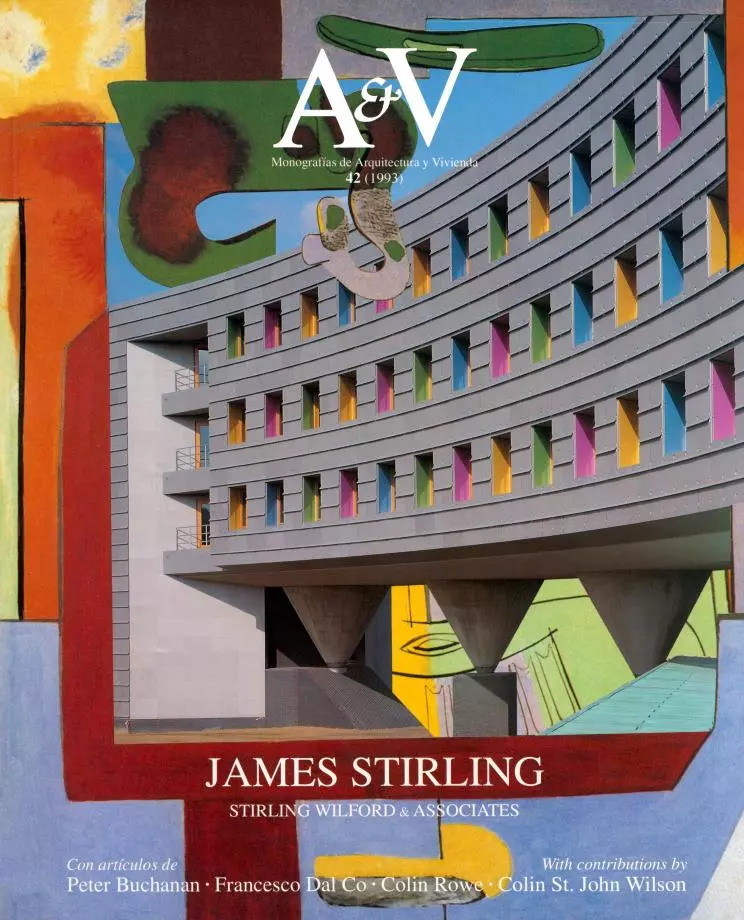Low-Cost Housing, Runcorn New Town
James Stirling- Type Housing Collective
- Material Concrete
- Date 1967 - 1976
- Country United Kingdom
Though Stirling had previously built two housing developments (with James Gowan), the New Town at Runcorn gave him the opportunity to draw up an entire urbanistic plan around an integrally residential programme. If at Ham Common the references to Le Corbusier’s Maisons Jaoul were self-evident, at Runcorn all allusions to the Swiss master were more conceptual in nature.
The Southgate district was built on generally flat and featureless land, along the south side of a huge commercial and services town centre that had been erected to act as an institutional nucleus of a new urban community. The project had been drawn up in a unitary way, but during construction it was decided that initial conditions be modified. Consequently, the second phase of the project had to address very different requirements, meeting with serious infrastructural and social problems and finally ending up being demolished in 1989.
The initial idea was patterned after traditional English terraces, or blocks of adjoined dwellings forming unitary estates around large open spaces, whether squares or crescents. At Runcorn, Stirling opted for an orthogonal scheme of big squares delimited by five-storey concrete buildings. Each terrace presented rigid facades to the north and east, and a more open and stepped volumetry to the south and west, so that the squares were never quite the same.
The five floors of each vertical unit were allocated to accommodate two duplex apartments and a flat at the top, and at second floor level was a continuous public walkway linking all the terraces together and thence to the Town Centre. The comer spaces occuring at the right angle junctions of the walkway were to accommodate shops and other community services.
To both facilitate construction and minimize costs, Stirling decided on a system of prefabricated concrete units similar to that used at St. Andrews, but this time with external ribbed surfaces to reinforce their industrial appearance. This rough material was complemented on the panels flanking the walkways by a more polished material like plastic, with its lively colors and at the time undeniably futuristic look, a basic material for subsequent hightech architecture...[+]
Arquitecto
James Stirling.
Colaboradores
Michael Wilford (encargado del proyecto), David Bartlett, Julian Harrap, Peter Ray, David Gibson, Robin Nicholson, David Falck, Tony Smith, David St. John.







