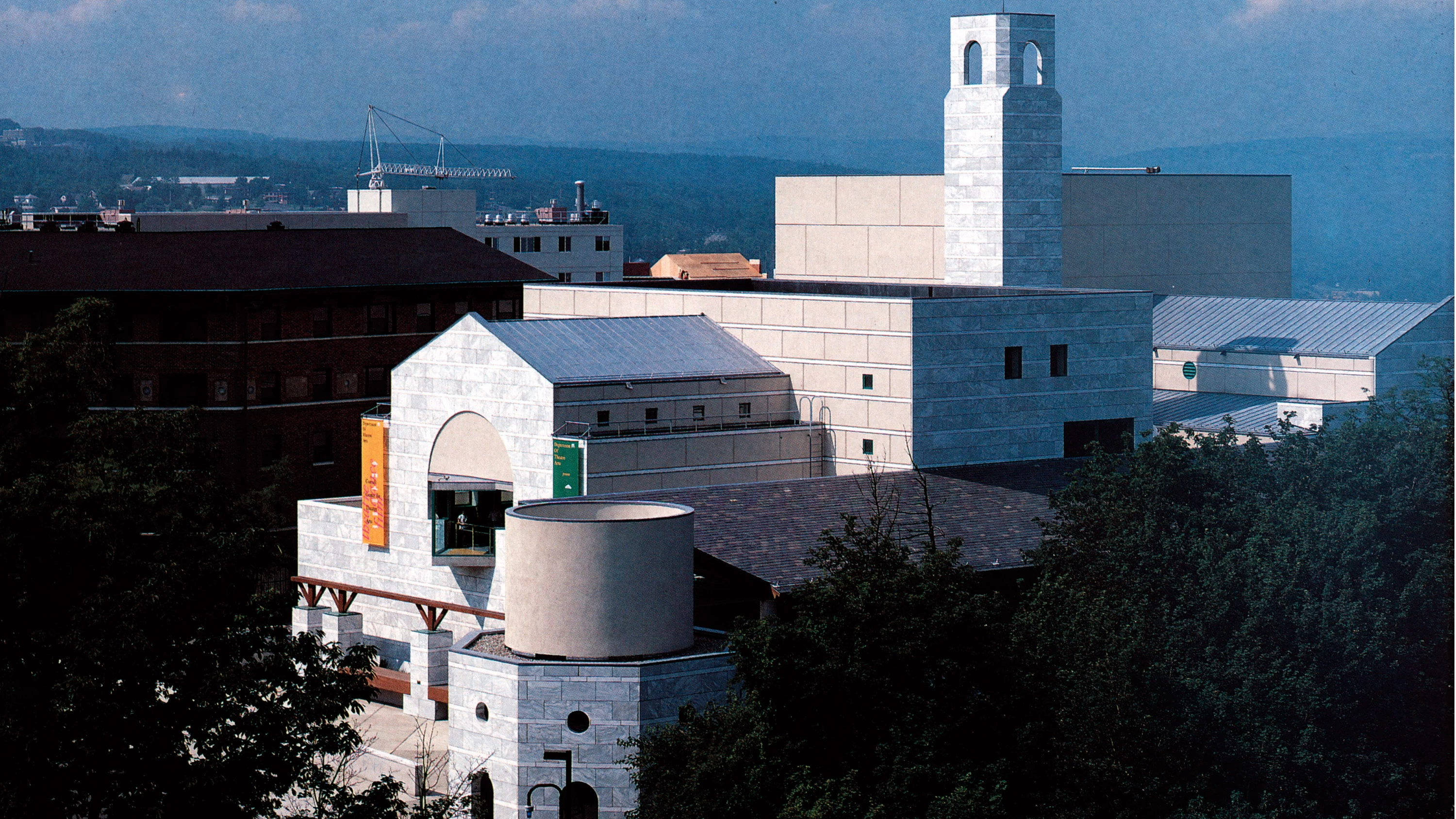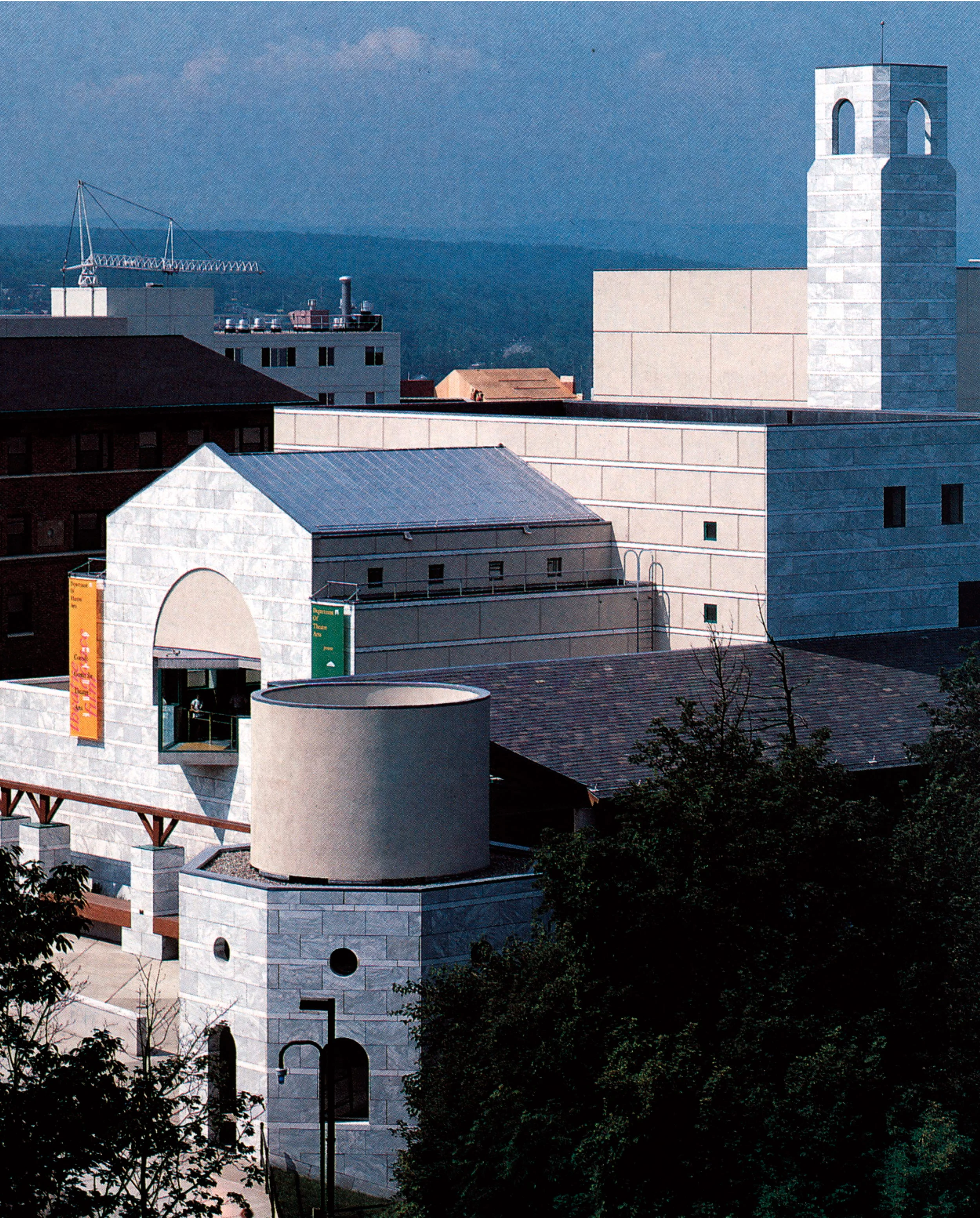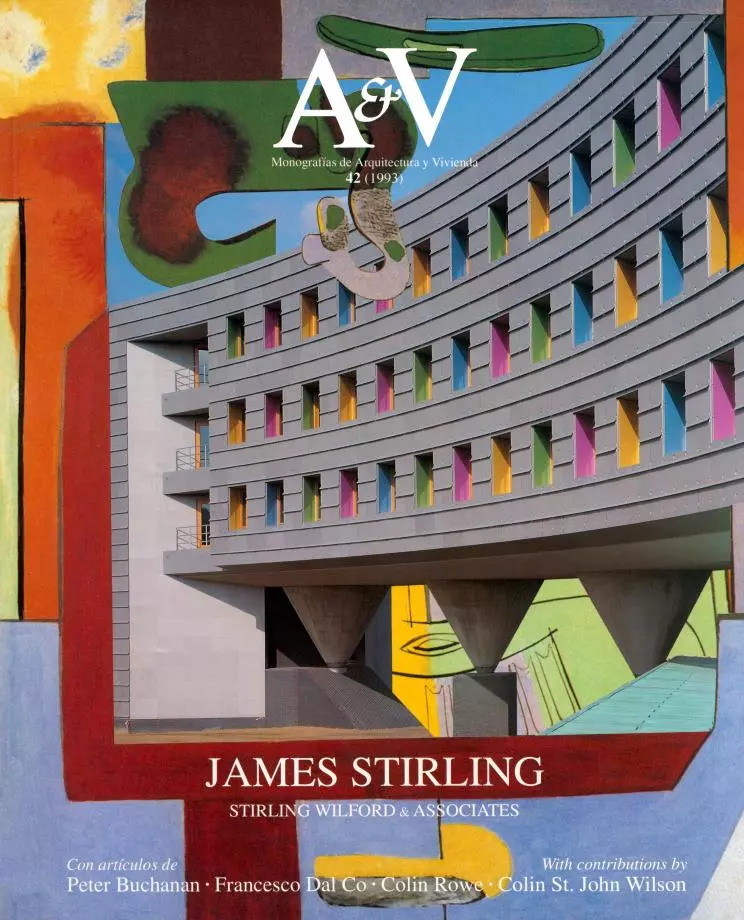Performing Arts Centre, Cornell University
James Stirling Michael Wilford- Type University Education
- Date 1983 - 1988
- City Cornell
- Country United States
- Photograph Richard Bryant
Rice, Harvard, and finally Cornell. Stirling’s work in the United States is like a replay of his beginnings in England: university buildings in some of the country’s most prestigious campuses. At Cornell, the brief was for a centre for scenic arts with an entire network of auditoria, rehearsal rooms and workshops.
The project was influenced from the very beginning by its particular emplacement on the campus. The site is along the edge of a gorge across which a path flows amidst nature. And its eastern end is adjacent to a main avenue which crosses the gorge in the form of a bridge. These conditions served to determine the two major pieces of an ensemble that is composed of several separate parts functioning together as one whole on the floor plan but coming across individually as differentiated bodies in volumetric terms.
The edge of the gorge is embellished by a long portico, which is divided into two sections so as to be usable both as an open-air area and as part of the building’s interior. And at the comer facing the bridge is an octagonal pavilion that serves to link routes, with a shelter serving the adjacent bus stop at ground level and a place for students to meet on the first floor.
The various interior areas are placed on either side of a high entrance hall positioned perpendicularly to the portico. A central lift shaft rises above the entire building in the form of a tower, a new tower on a campus which already has several.
To one side of the entrance hall is a theater with a horseshoe plan, Italian-style balconies, an orchestra pit and a large proscenium. On the other side are several rooms of different sizes, the major one being a flexible theater with adjustable platforms, able to accommodate any number of experimental drama genres.
In line with the small Italian medieval town character of the place, the two more visible facades are clad in white marble, while the rear elevations have had to do with plain stucco on account of budget limitations...[+]
Cliente
Cornell University.
Arquitectos
James Stirling, Michael Wilford con Wank Adams Slavin, arquitectos asociados, Nueva York.
Colaboradores
George Gianakopoulos, Robert Dye, Steve Bono, Robert Kahn, Walter Nageli, Ulrike Wilke, Joan Nix, Leonard Franco.
Consultores
Artec Consultants Inc., Severud Szegezdy, Works.
Fotos
Richard Bryant / ARC AID.







