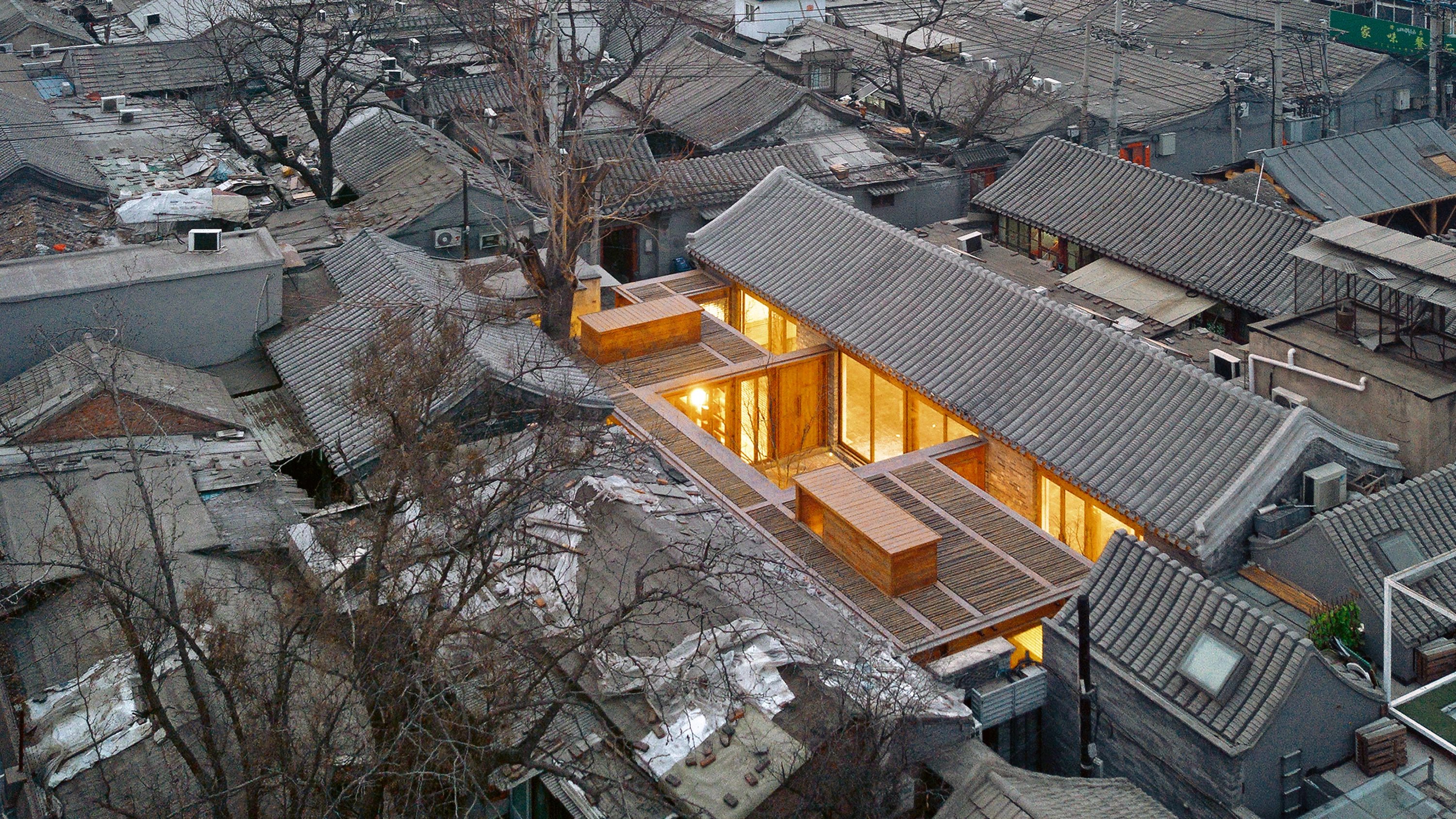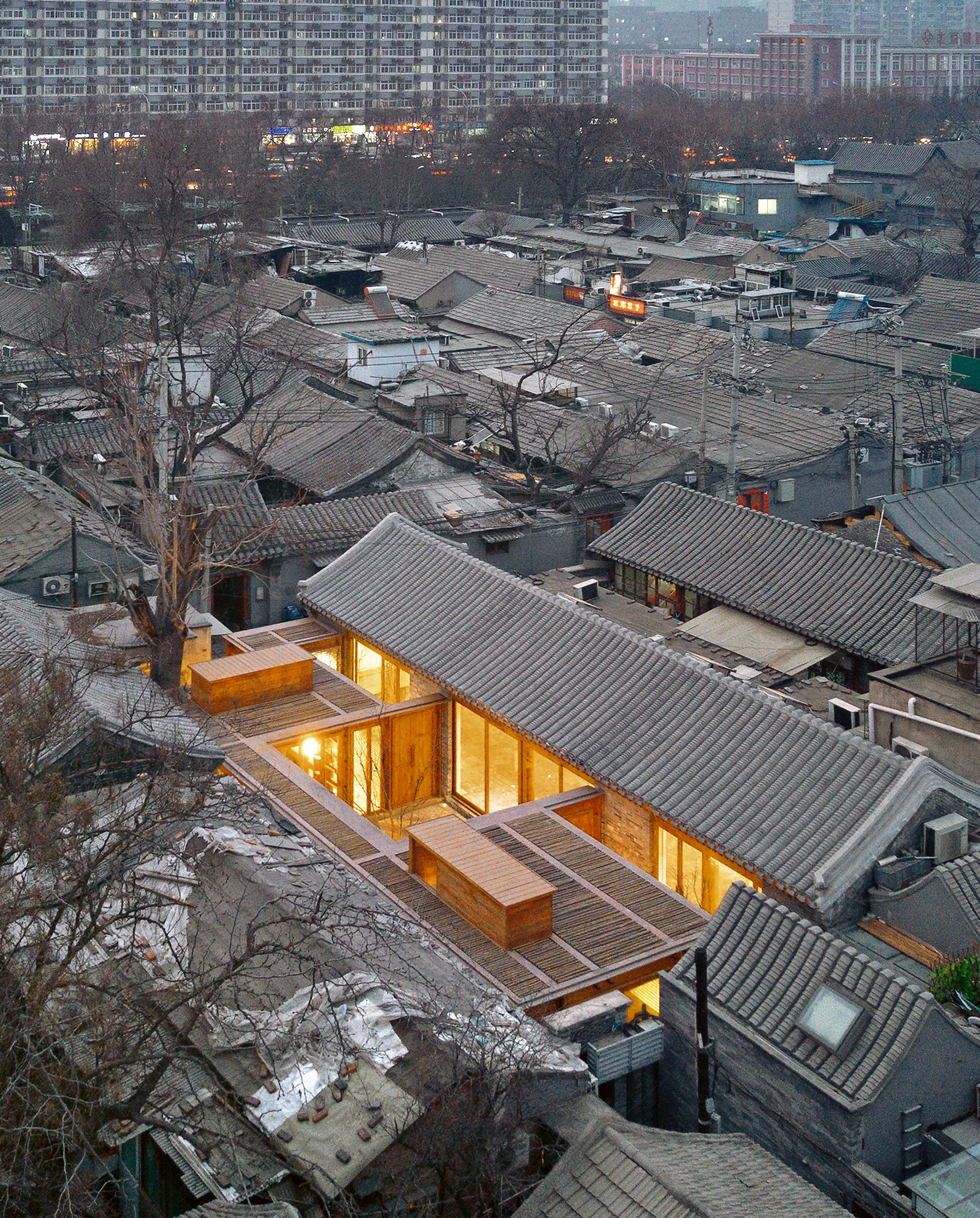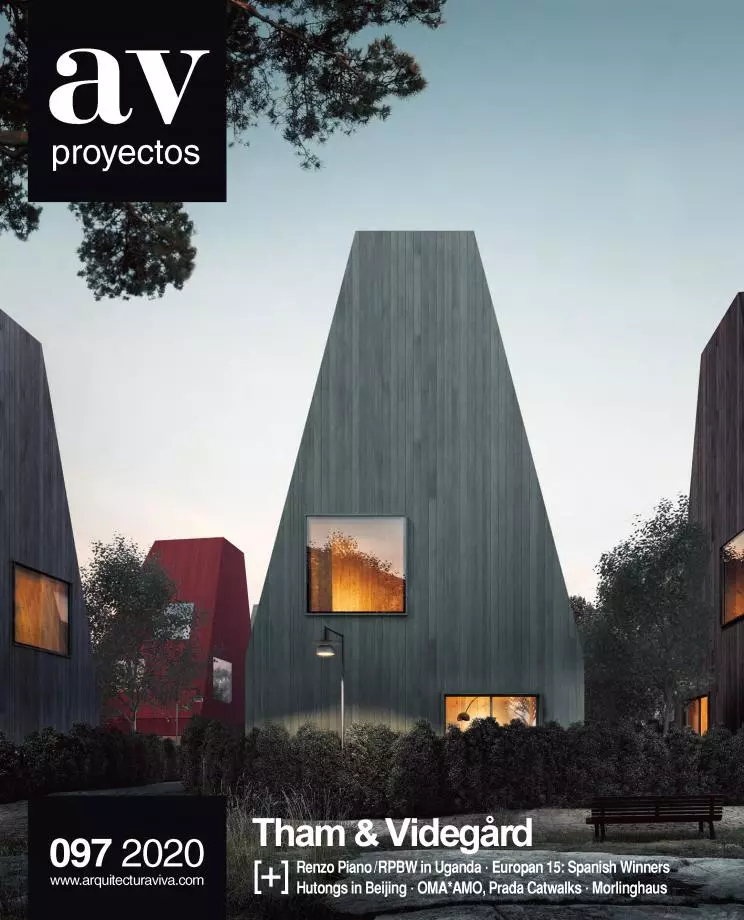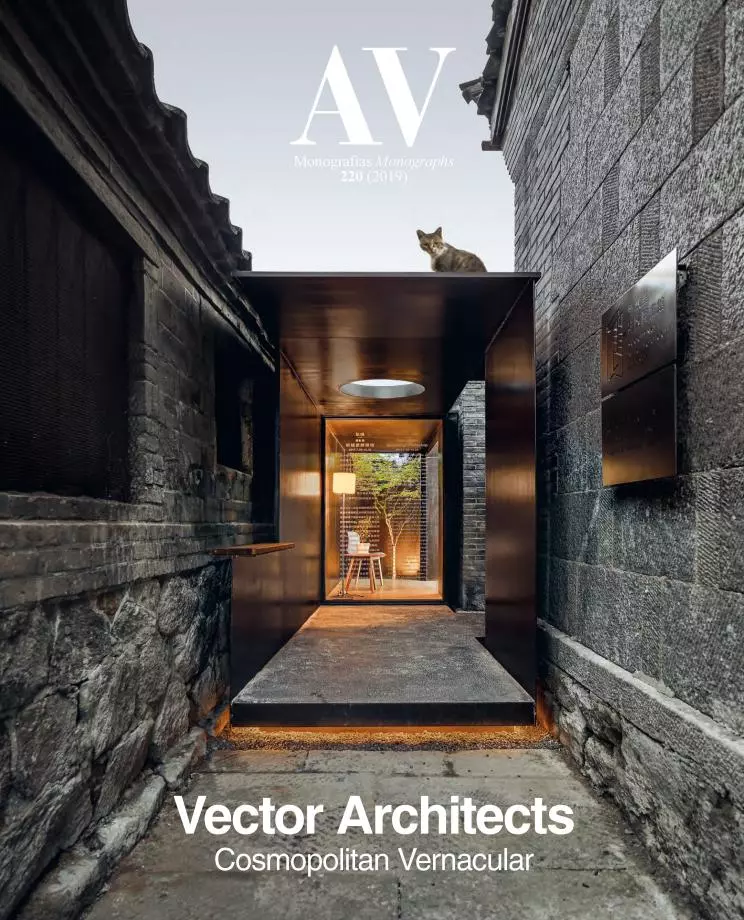Hybrid Courtyard, Beijing
Vector Architects- Type Public space Landscape architecture / Urban planning Refurbishment
- Material Wood
- Date 2015 - 2017
- City Beijing
- Country China
- Photograph Xia Zhi
Located in the core of Beijing’s old town, the building is part of an urban operation that aims to improve life quality through the renovation of several courtyard-buildings of the traditional zayuan type, formed by an irregular open space and a cluster of additions.
Through its hybrid status, the zayuan fosters a sense of belonging to a neighborhood, and this capacity to link architecture to the idea of a community is precisely what the project has sought to revive, with most of the interfaces designed to be implemented in a rotational manner in order to create many and varied possibilities of space use: exhibitions, cultural events, and academic seminars as well as offices, a café, and living space.
The original building’s pitched roof was restored, as was the house’s traditional form around the courtyard. Low-quality additions made over the years were replaced by lighter, less bulky pavilions. The overall layout presents three courtyards: one large, two small. The use of prefab laminated bamboo minimized disturbances during construction. The intervention was thought out with the idea of juxtaposing old and new in all areas: construction, structure, and space.
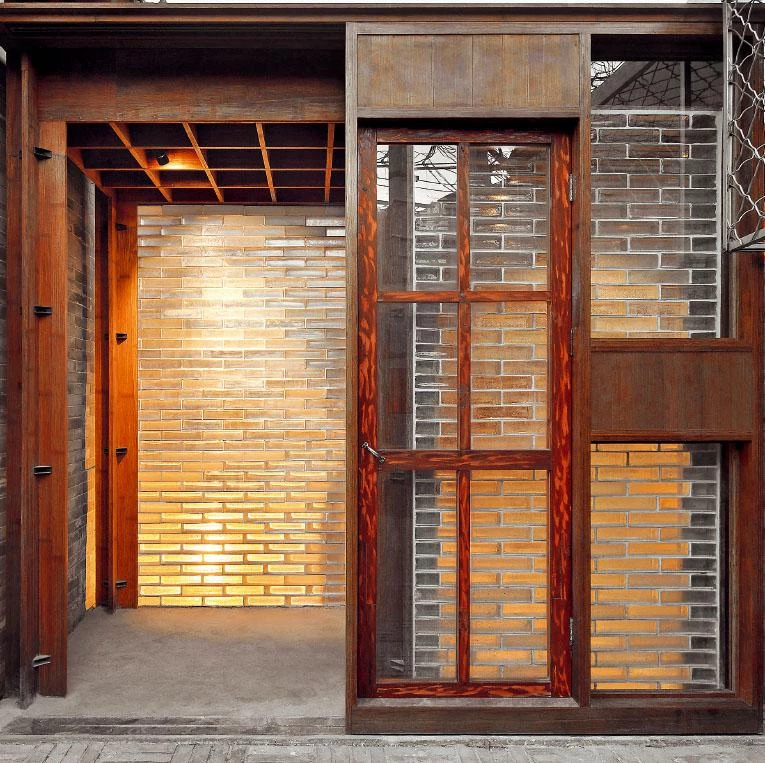
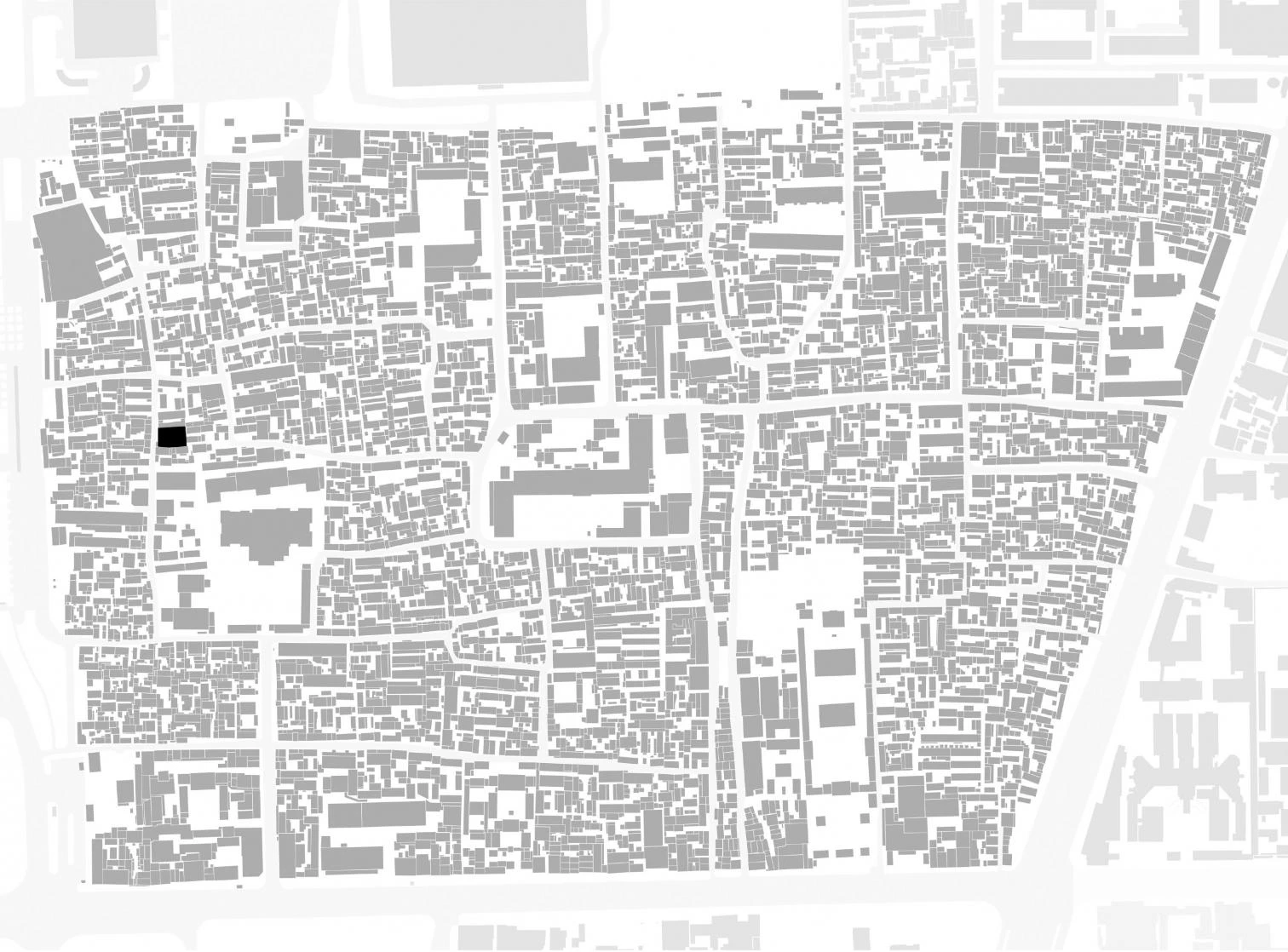
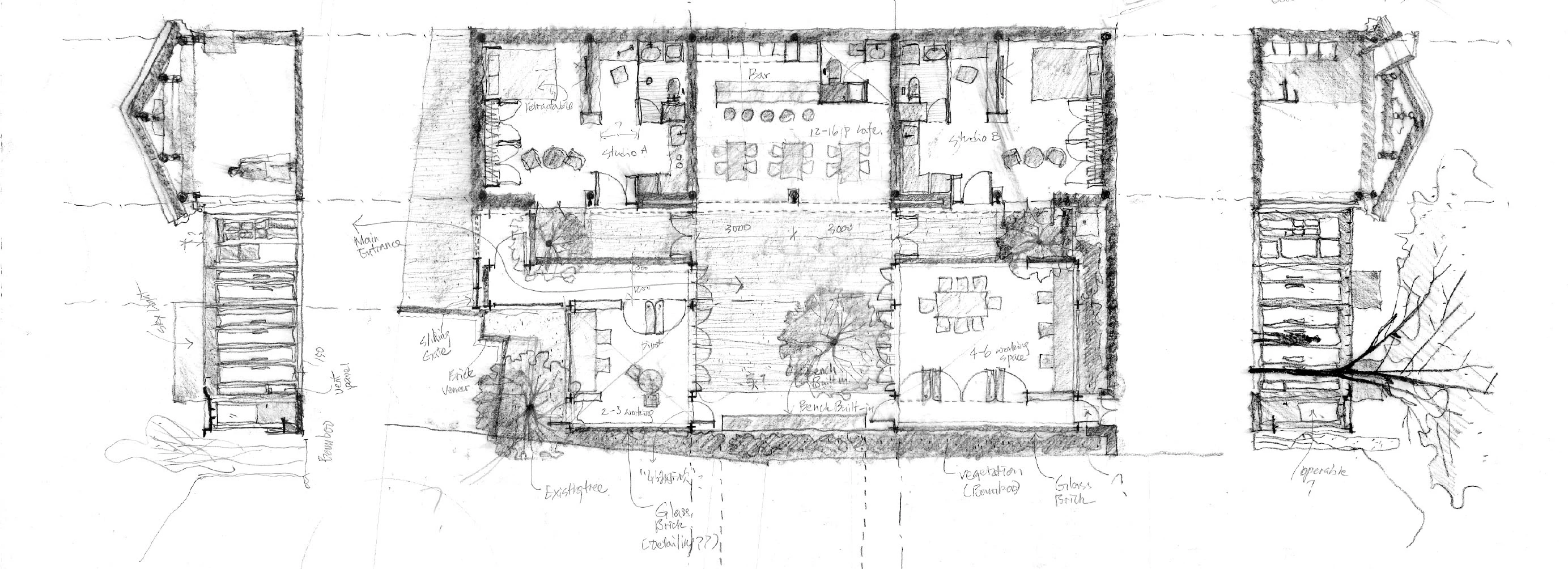
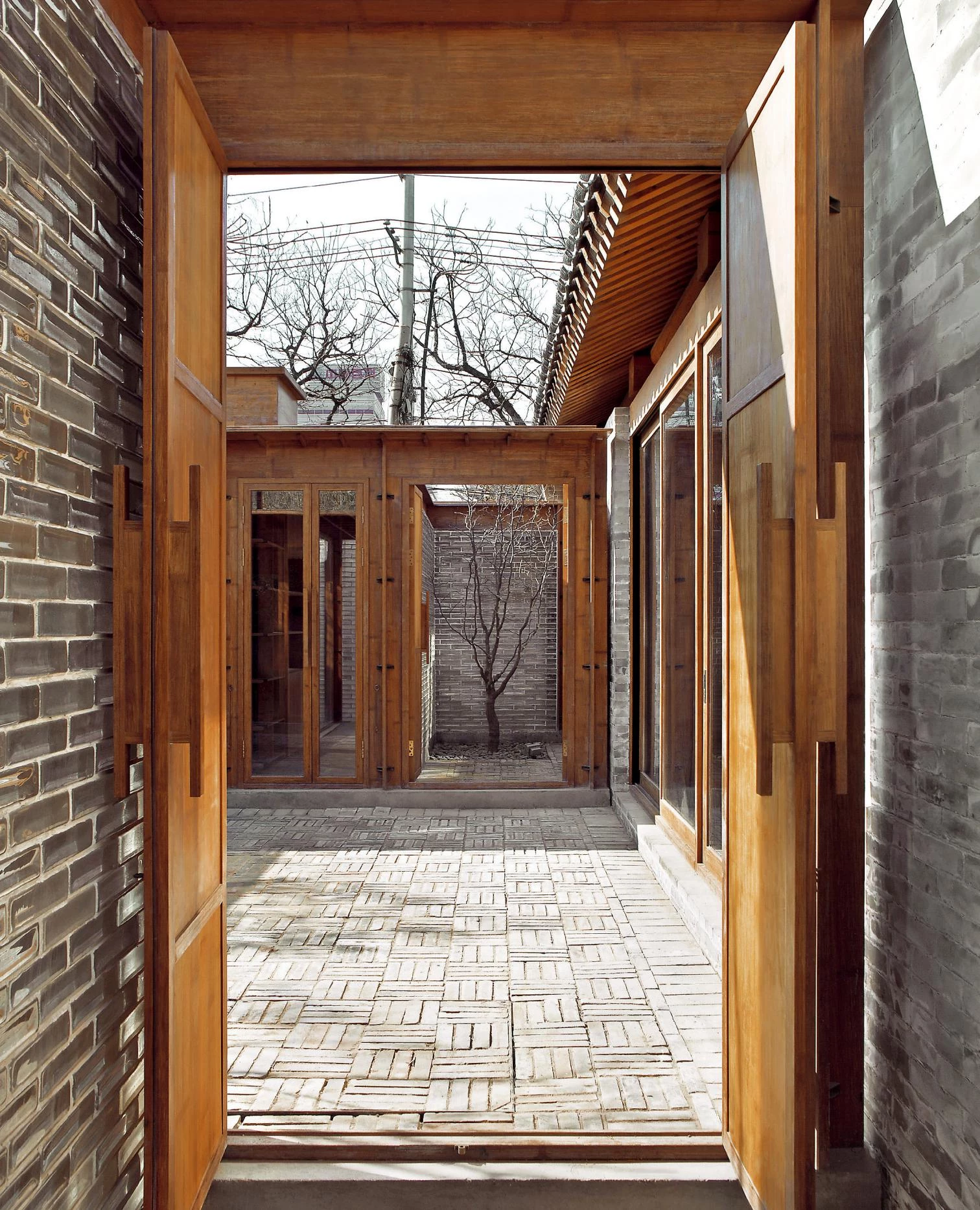
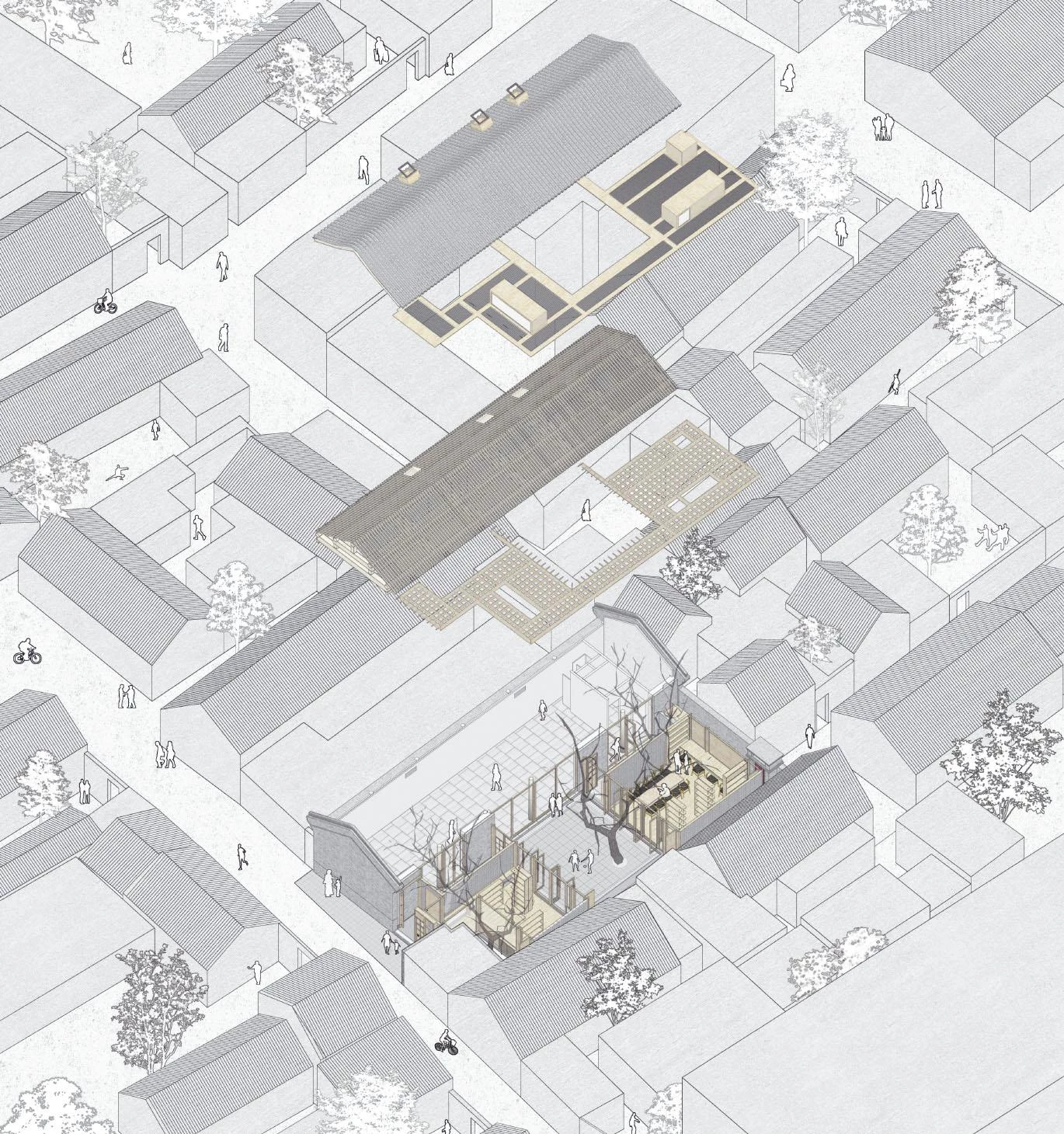
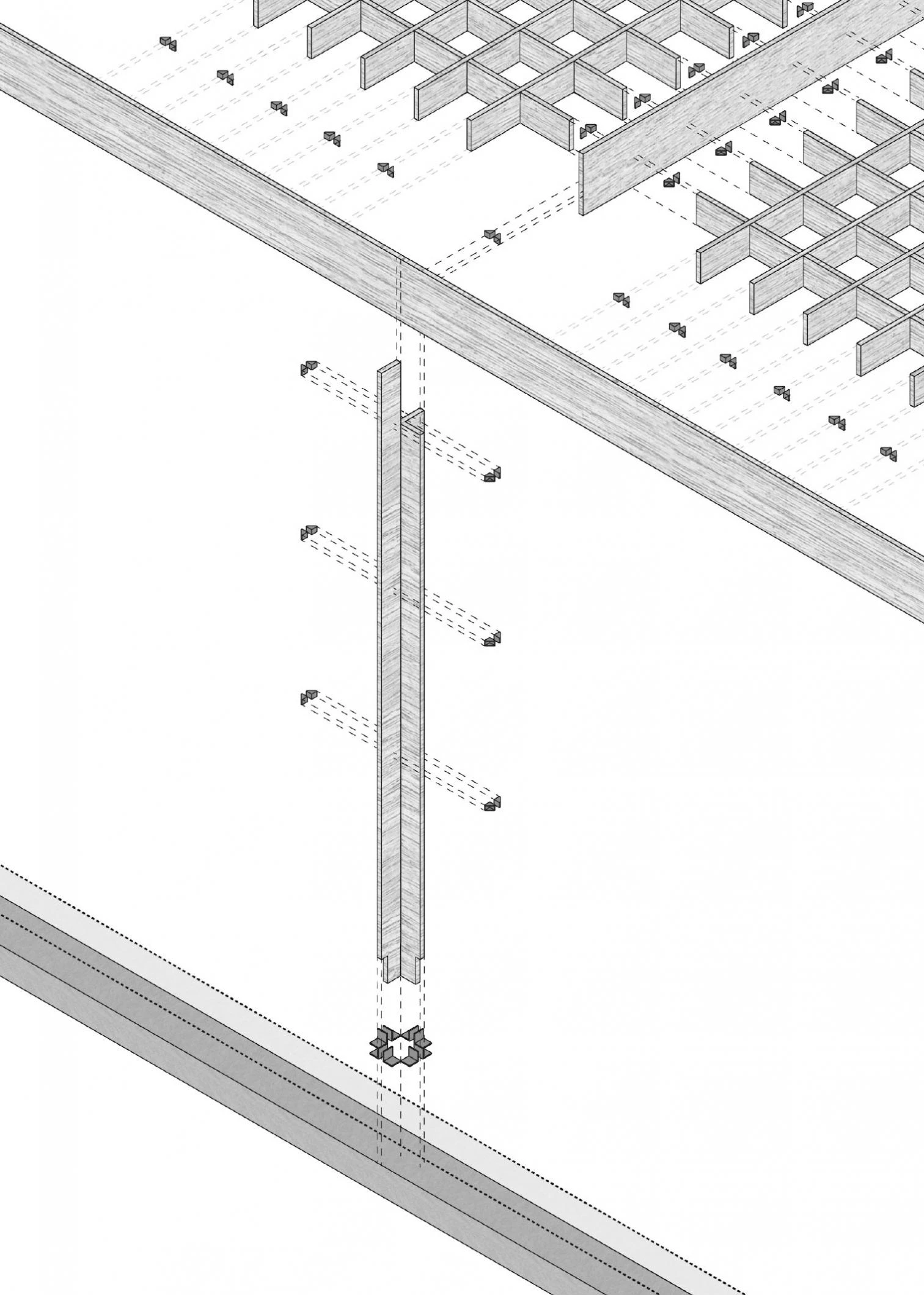
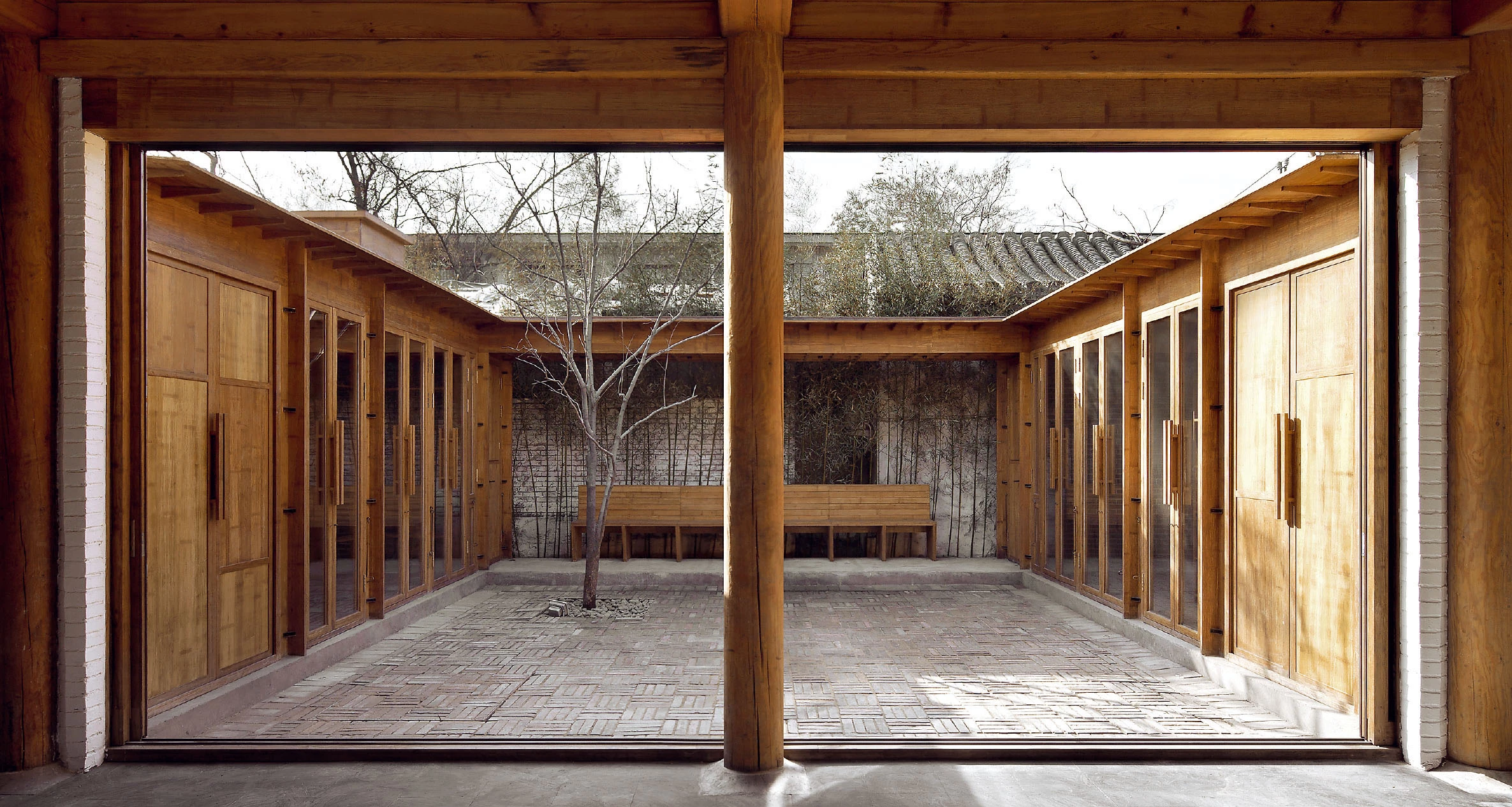
Obra Work
Patio multiusos Hybrid Courtyard
Cliente Client
Beijing Huarong Jinying Investment & Development
Arquitectos Architects
Vector Architects / Gong Dong (socio partner); Dongping Sun (aparejador construction management); Kai Zhang, Chen Liang (arquitecto responsable project architect); Kai Zhang (dirección de obra site architect) Pinchen Ye, Xiaokai Ma, Fei Sun, Muqiong Liao, Qiran Shang, Shoufeng Zhao (equipo team)
Colaboradores Collaborators
China Academy of Building Research, Dewen Chu (estructuras e instalaciones structures and MEP); X Studio, School of Architecture, Tsinghua University (iluminación lighting)
Superficie Built Area
155 m²
Fotos Photos
Xia Zhi

