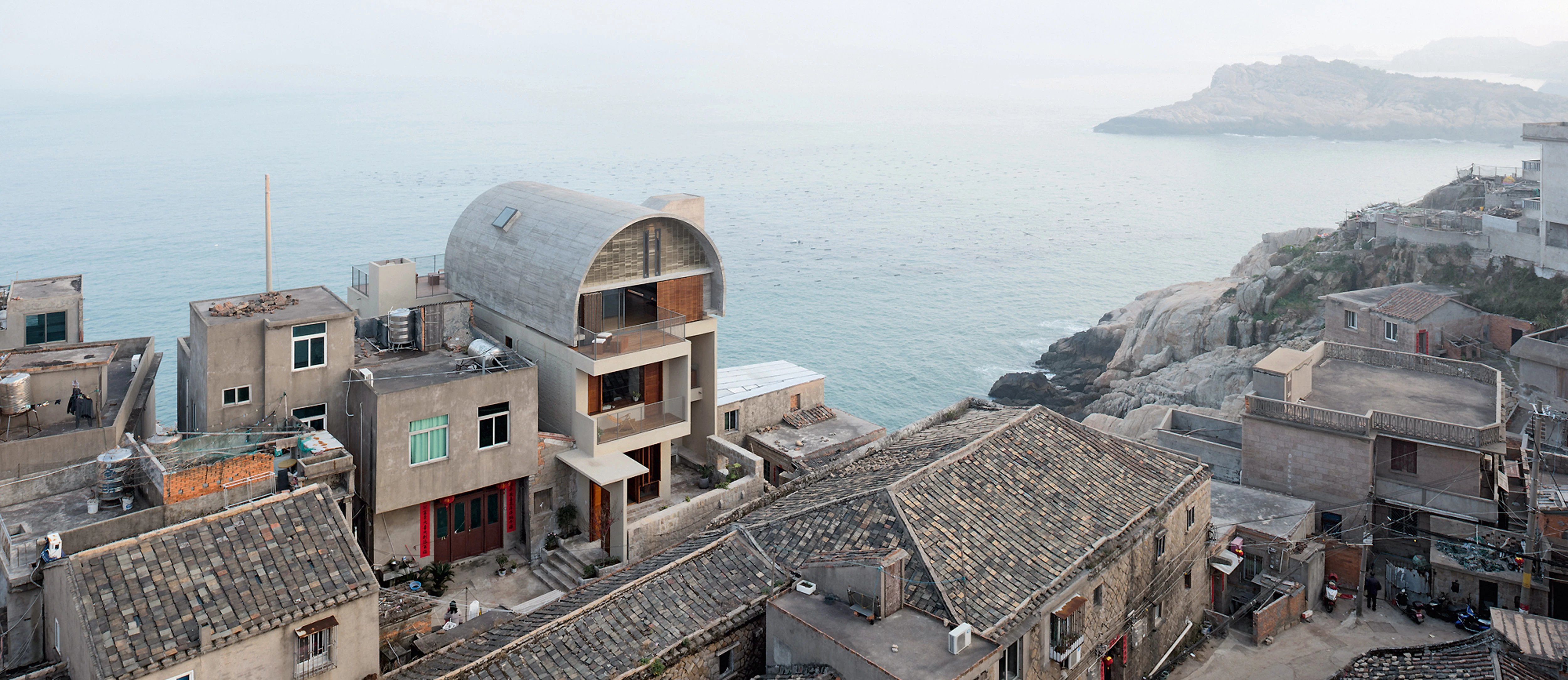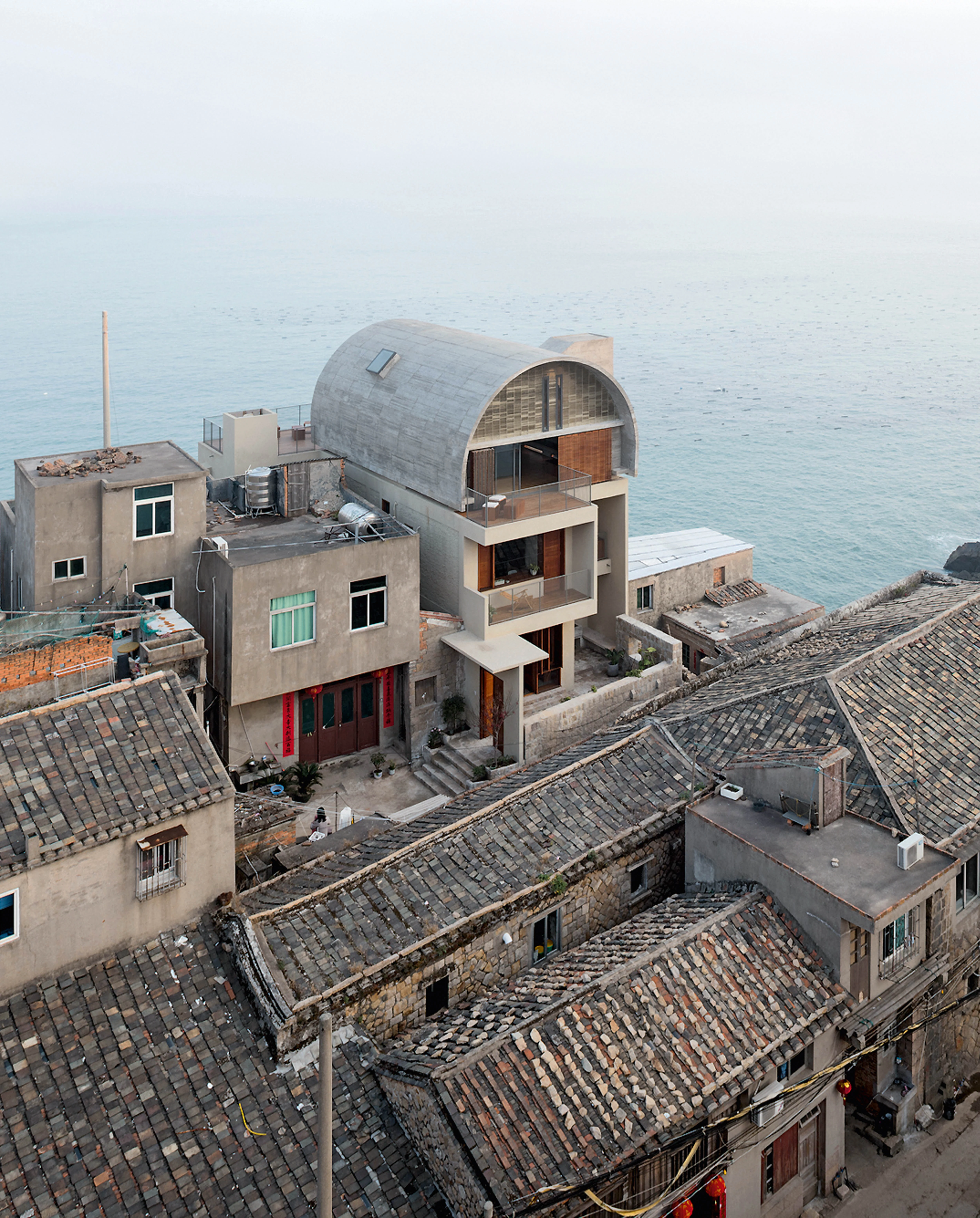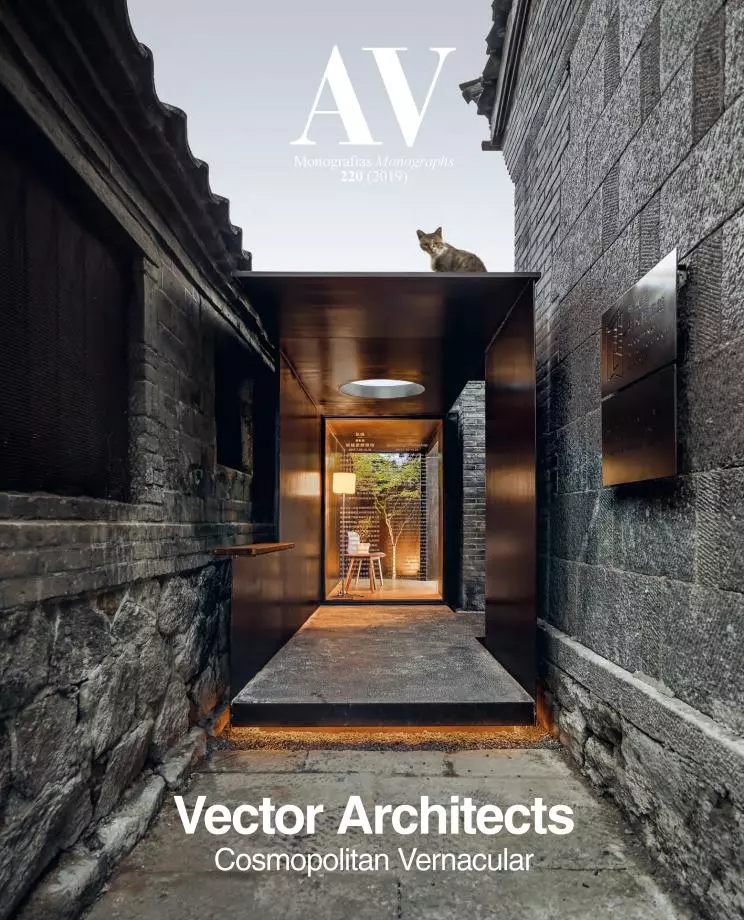The Beijing firm Vector Architects has renovated this house on the southeast end of Huangqi Peninsula, Fujian Province, for the captain of a ship and his family. The intervention addressed the deterioration of the building by adding a 12-centimeter-thick layer of concrete to the original brick masonry walls that would also serve as structural reinforcement and as protection against water leakage. Moreover, the floor plan was adjusted to provide the living room, dining room, and master bedroom with better views of the sea as well as more natural light and fresh air. However, the main operation of the project was the construction of a third floor, a multipurpose space over the two preexisting levels which is covered with a concrete vault and closed at the ends with a system of blocks of translucent glass. This makes the house turn on like a lantern when the sun sets, illuminating the port of Fuzhou.
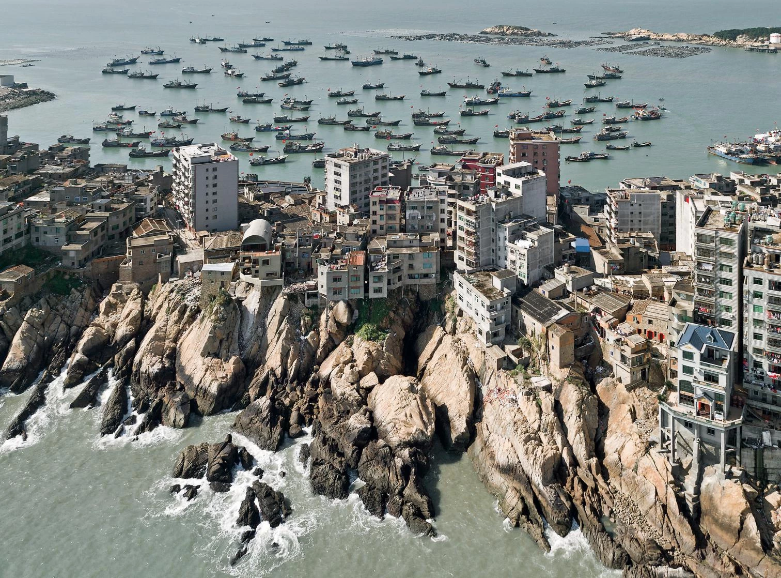
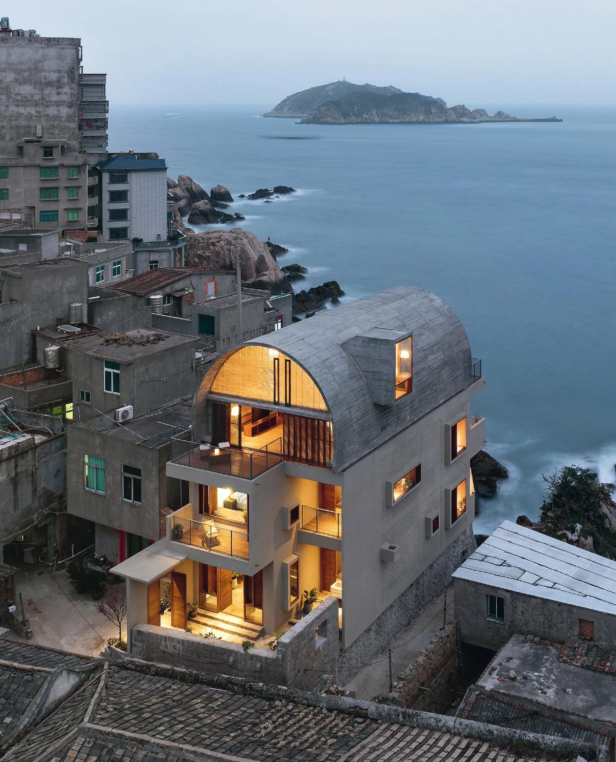
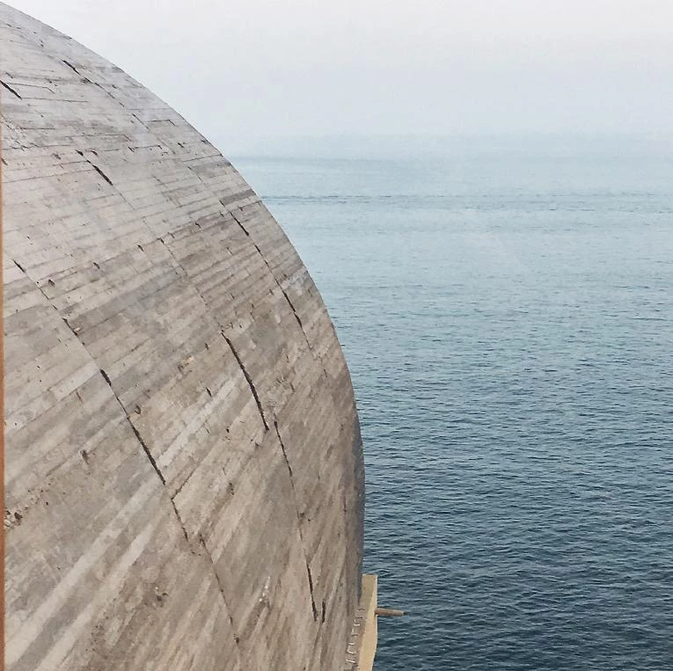
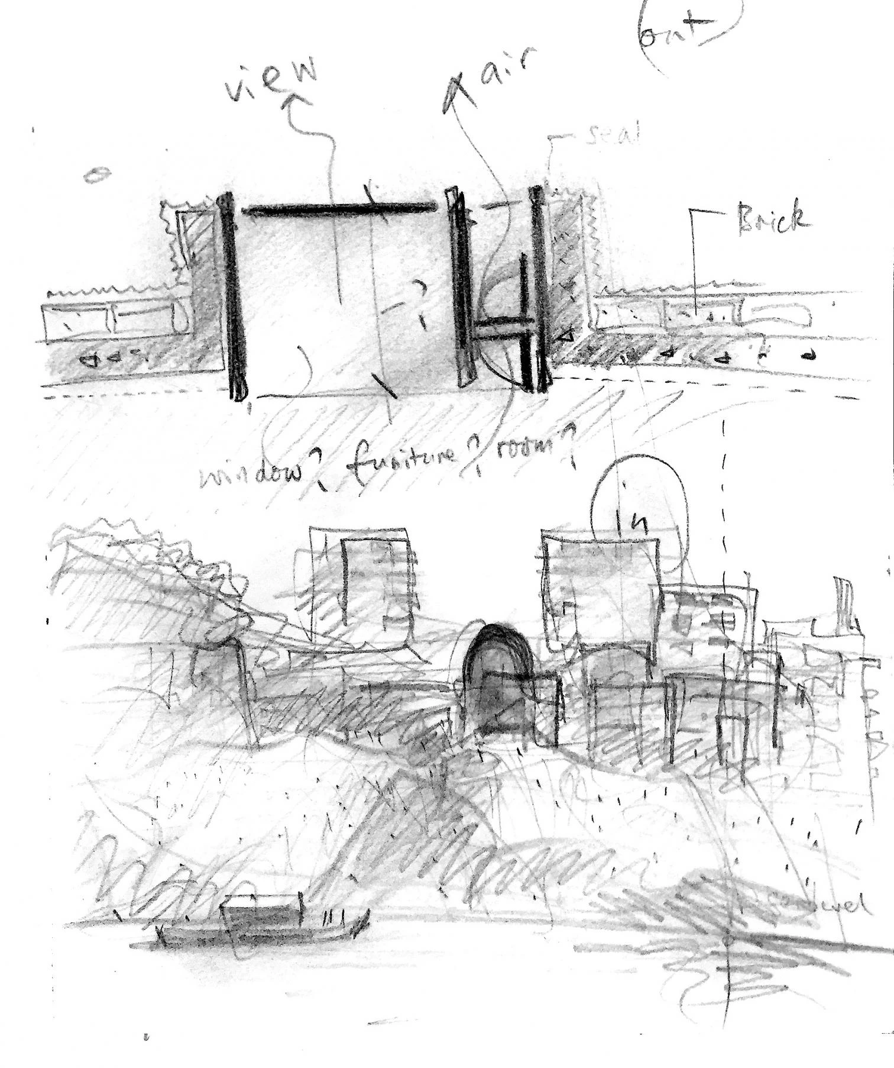
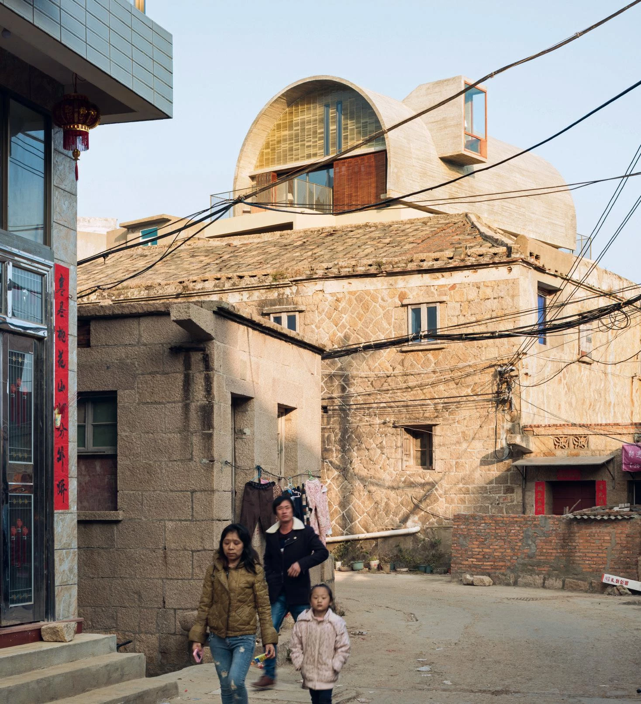
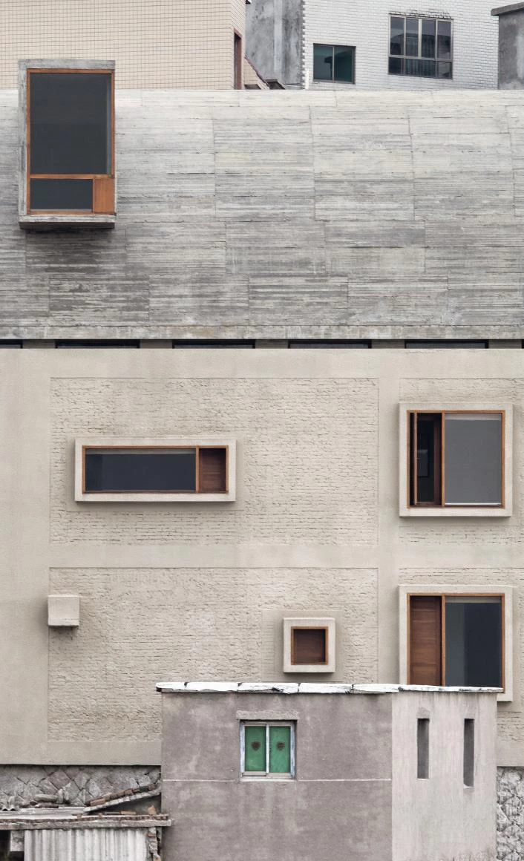
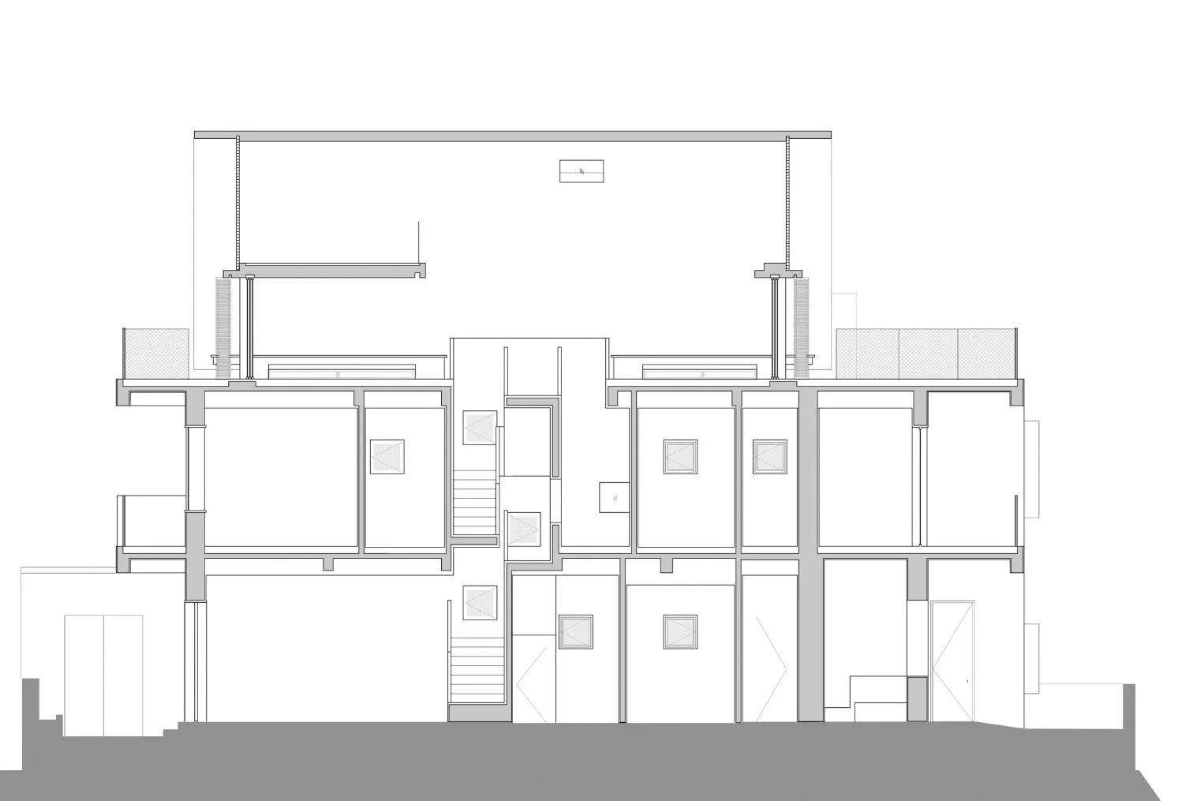
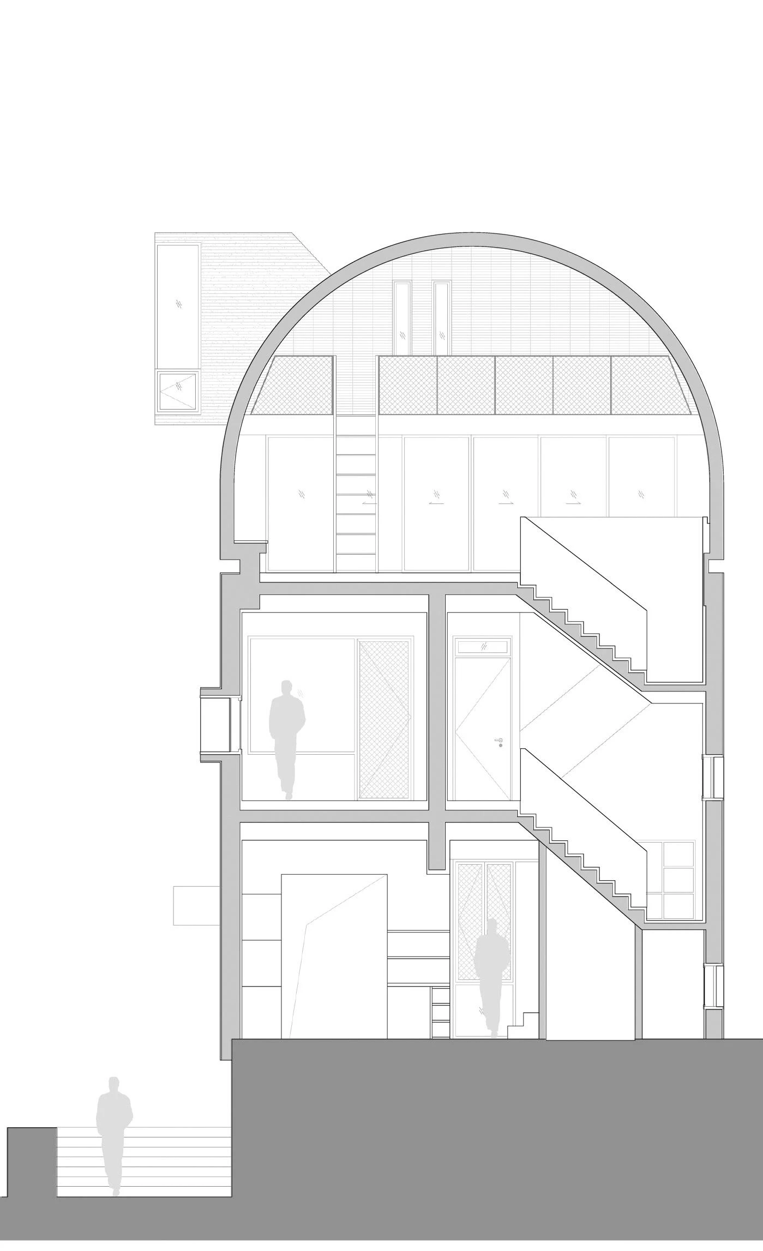
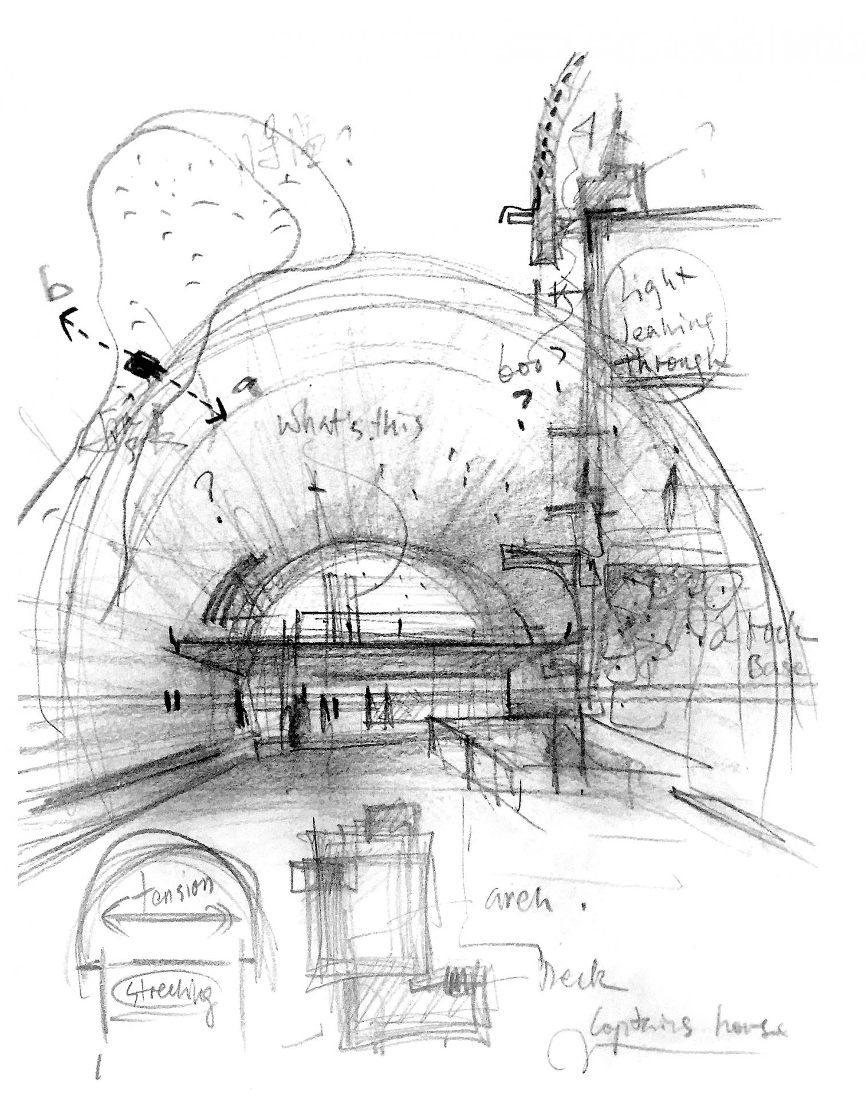
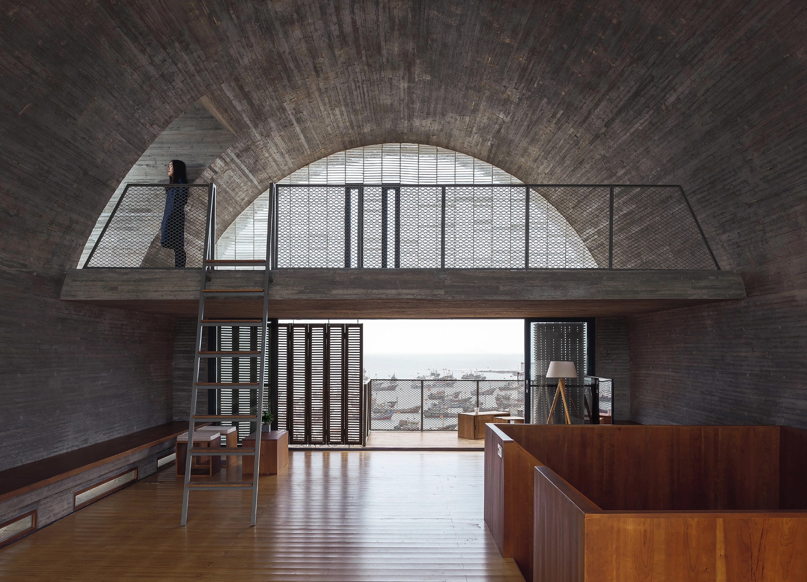
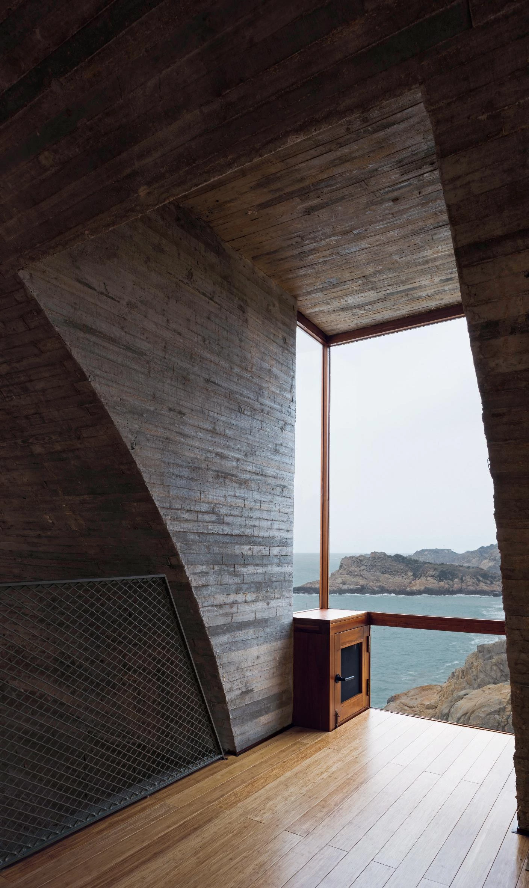
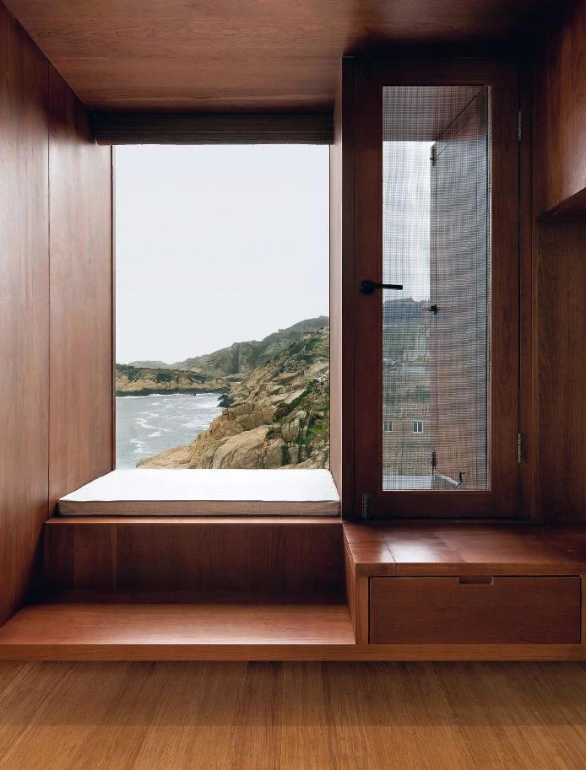
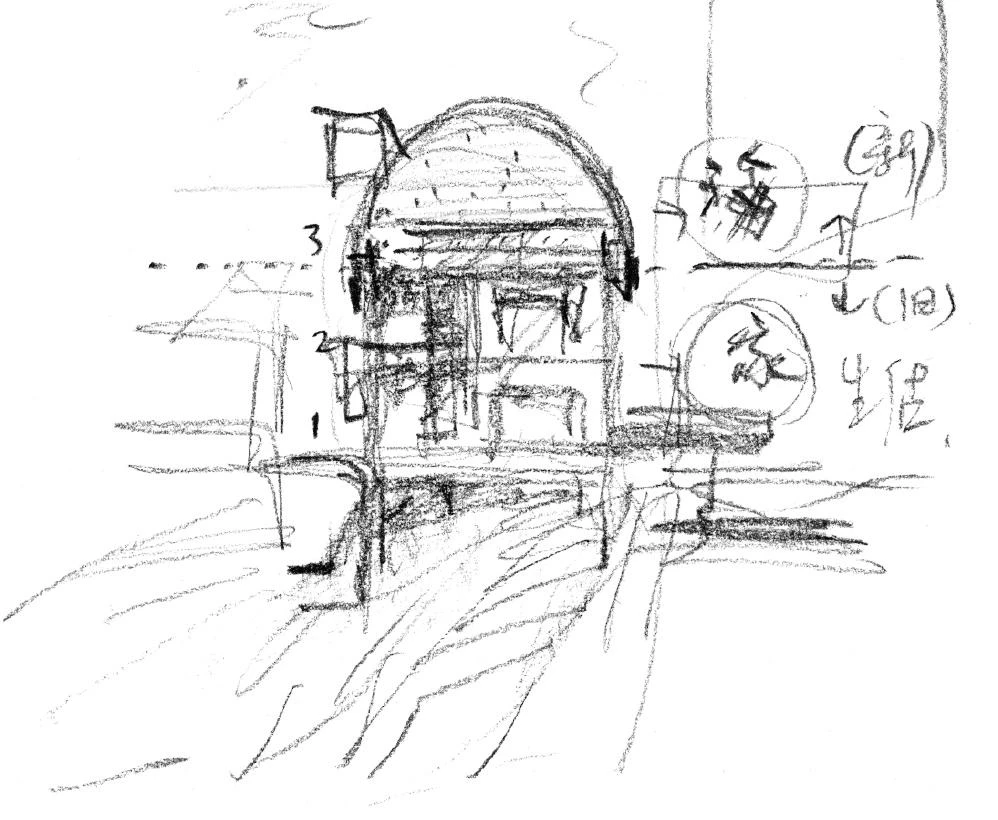
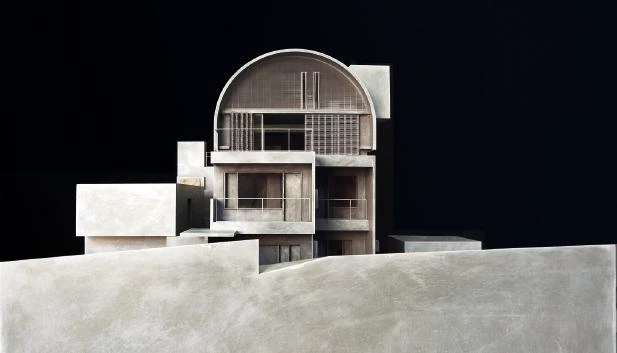
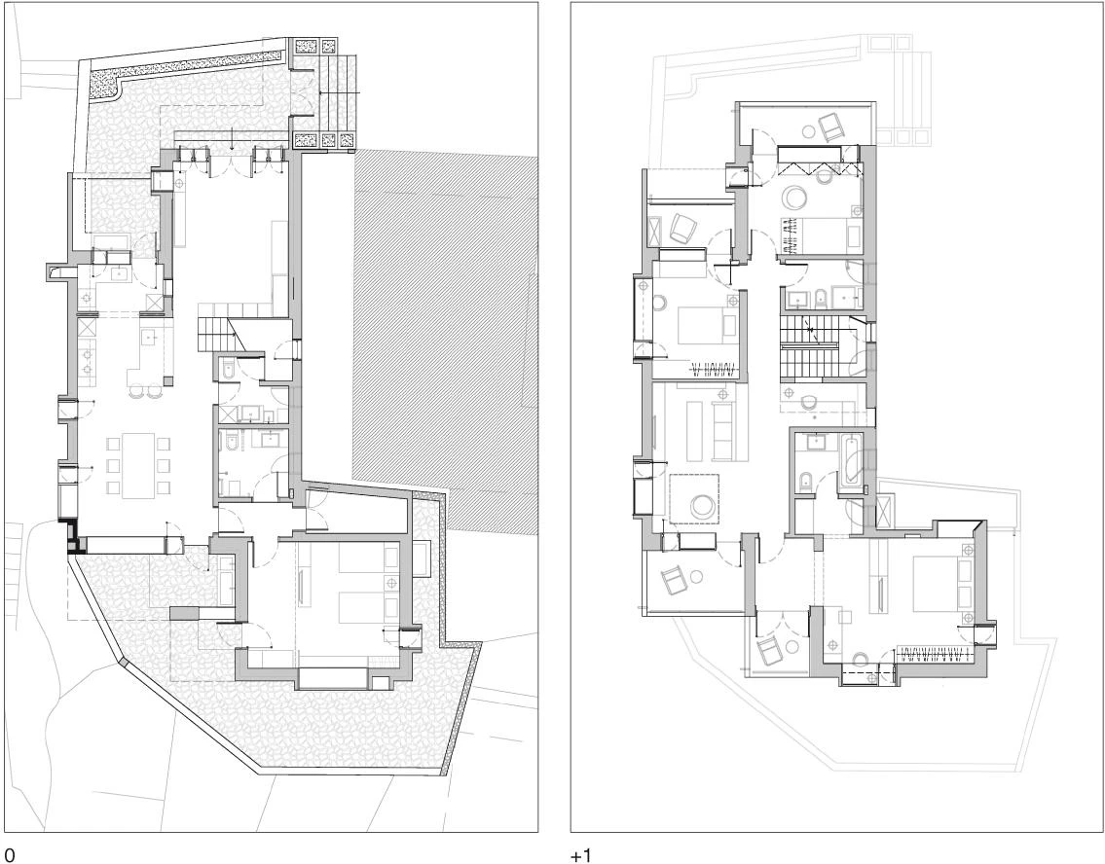

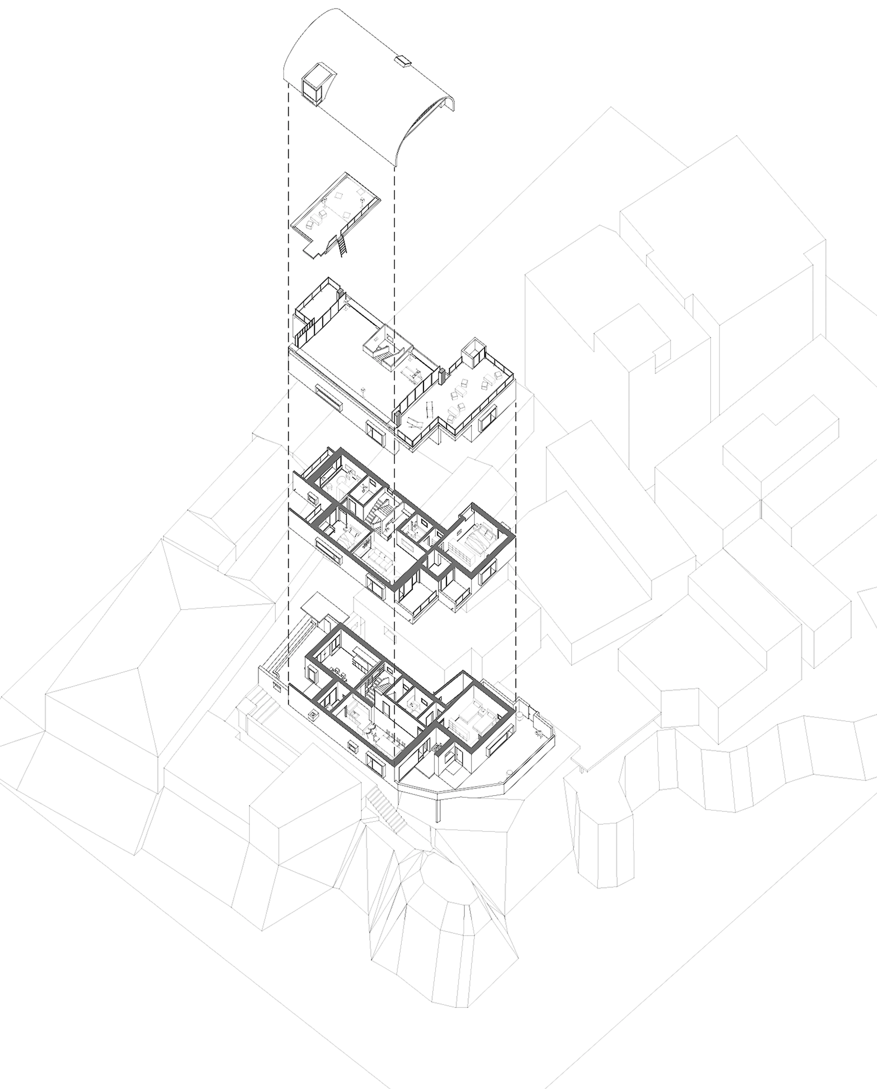
Obra Work
Casa del Capitán Captain’s House Renovation
Cliente Client
Private Client, Shanghai Dragon Television
Arquitectos Architects
Vector Architects / Gong Dong (socio partner); Chen Liu (arquitecto responsable project architect); Zhenqiang Chen, Liangliang Zhao (dirección de obra site architect); Dan Zhao, Cunyu Jiang, Zhao Zhang (equipo team); Dongping Sun (aparejador construction management)
Colaboradores Collaborators
China Academy of Building Research (estructuras e instalaciones structures and MEP); Congzhen Xiao, Yixin Du (estructuras structures)
Superficie Built Area
470 m²
Fotos Photos
Chen Hao, Xia Zhi

