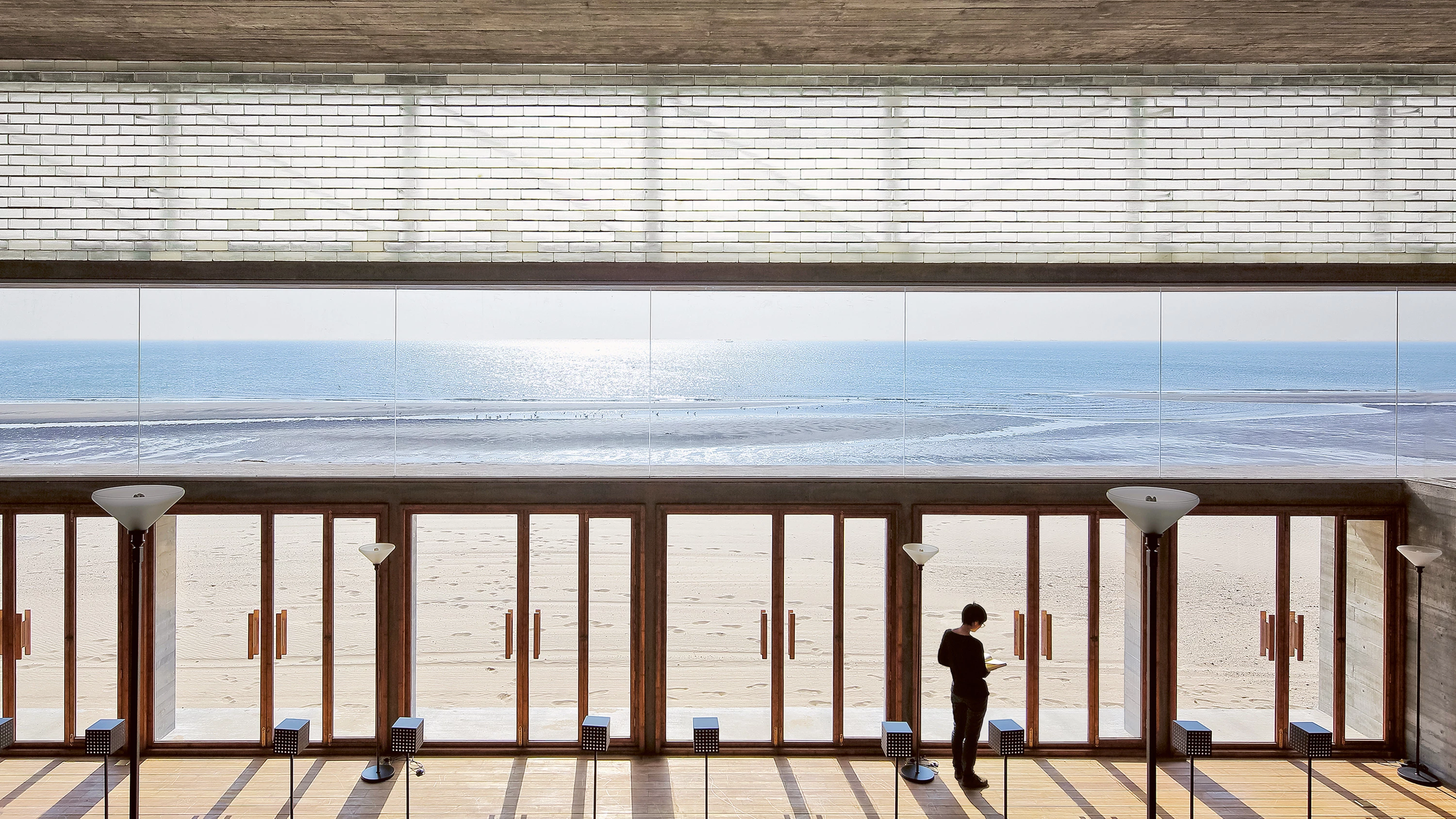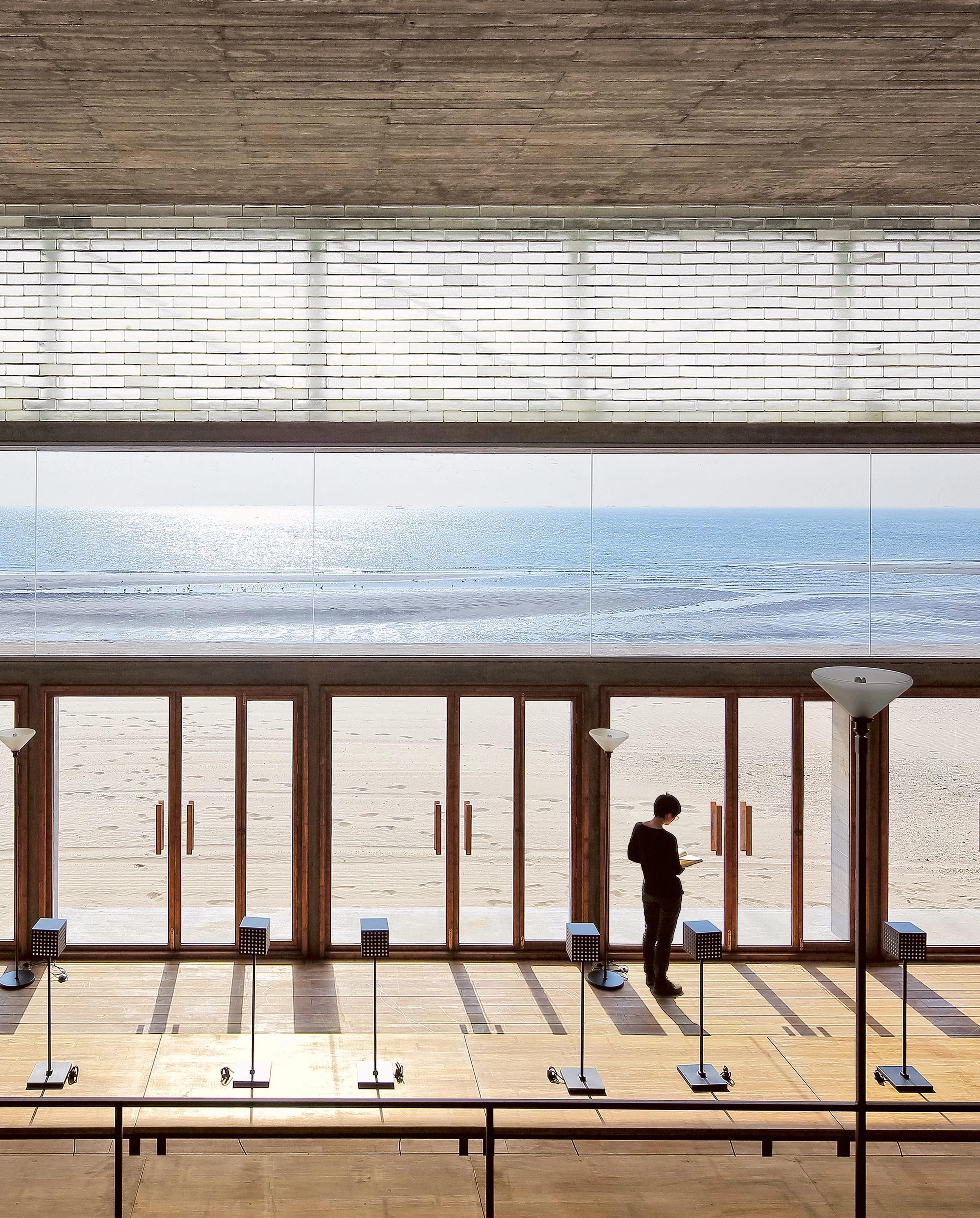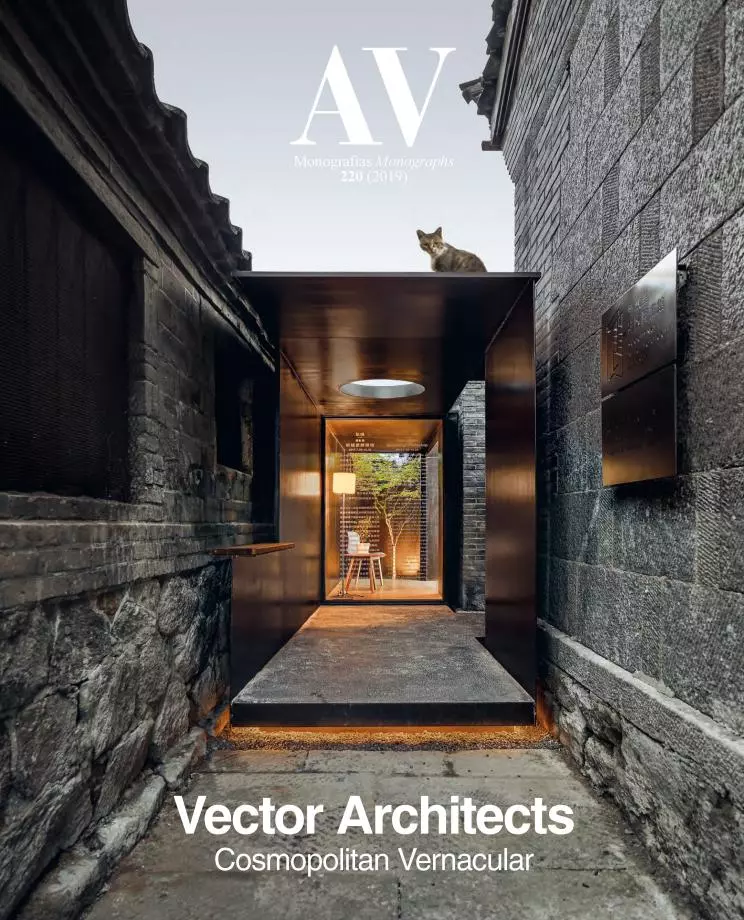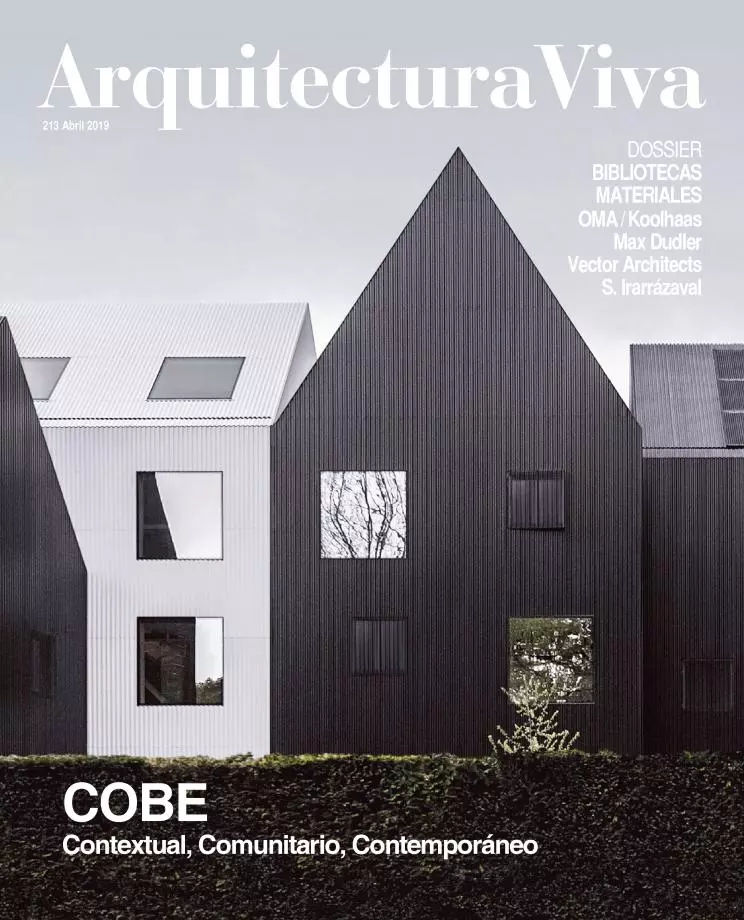Seashore Library, Beidaihe
Vector Architects- Type Library Culture / Leisure
- Material Concrete
- Date 2014 - 2015
- City Beidaihe (Qinhuangdao)
- Country China
- Photograph Shengliang Su Xia Zhi
To reconnect with nature in an increasingly polluted place and to foster leisure in a productivity-obsessed society: these are the two goals of a complex of vacation buildings that can be reached from Beijing in slightly over three hours, the most striking of which is the beachside library. The project sets out to meet said objectives by exploring the limits of space and human body movement, the changing nature of light, and the sense of calm that ocean views give.
The section is worked out to form a sequence that links up programs and spatial units: the reading room, the meditation area, an activities hall, the bar, and a rest zone. Each space cultivates its own relationship with the vistas of a sea in perpetual alteration, and takes on a certain character thanks to the different moments at which light and air become part of it.
This graduation of views and of the atmosphere is achieved through three operations whose ultimate purpose is permeability: the first one is to give the building a glazed enclosure that can be entered at ground level; the second is to put thick steel beams that make it possible to free the ground of obligations, whether structural or visual; and the third is to give some nuance to the lighting by means of surfaces of handmade glass blocks.
The diaphanous illuminated space thus obtained – for what is the library's most public zone – strikes a contrast with the area intended for meditation, executed with more emphatic reflections and deeper shadows, which create a private, introverted atmosphere.

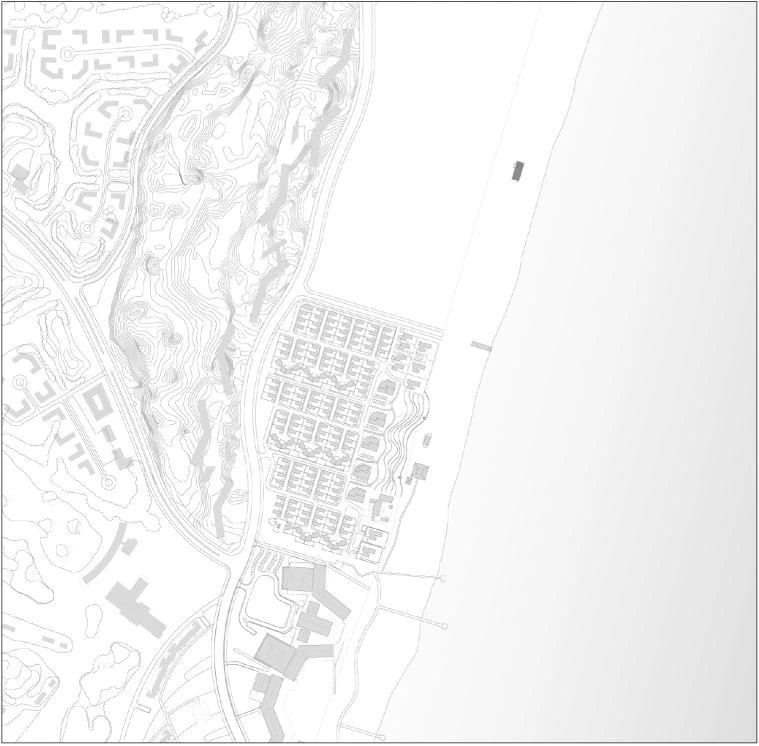
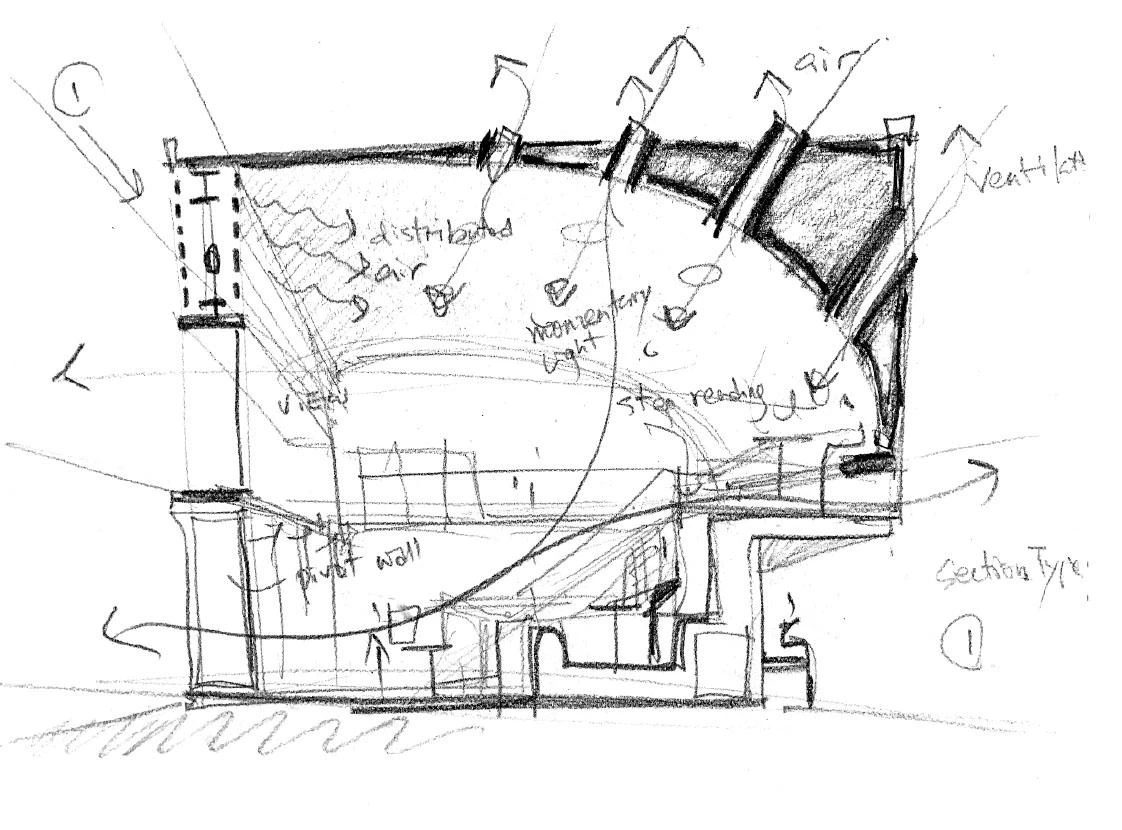
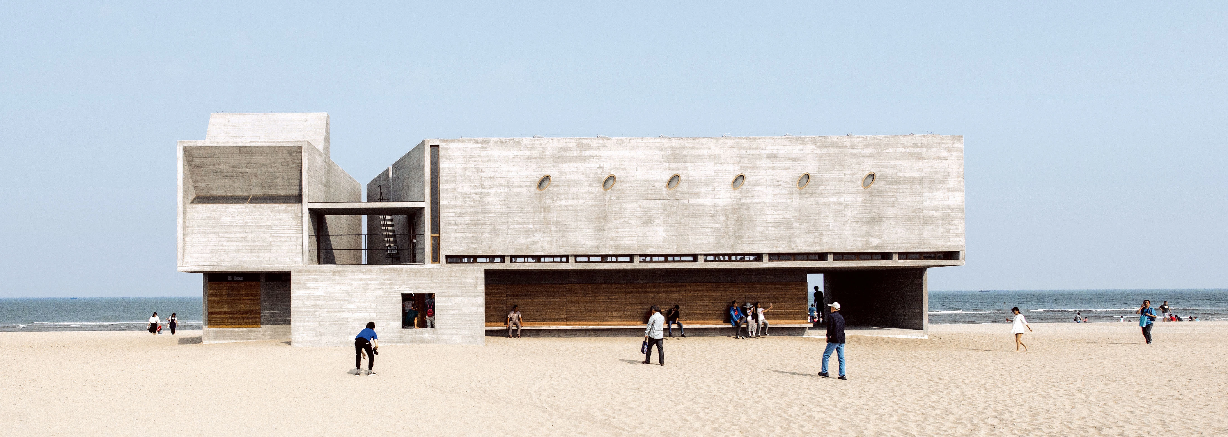
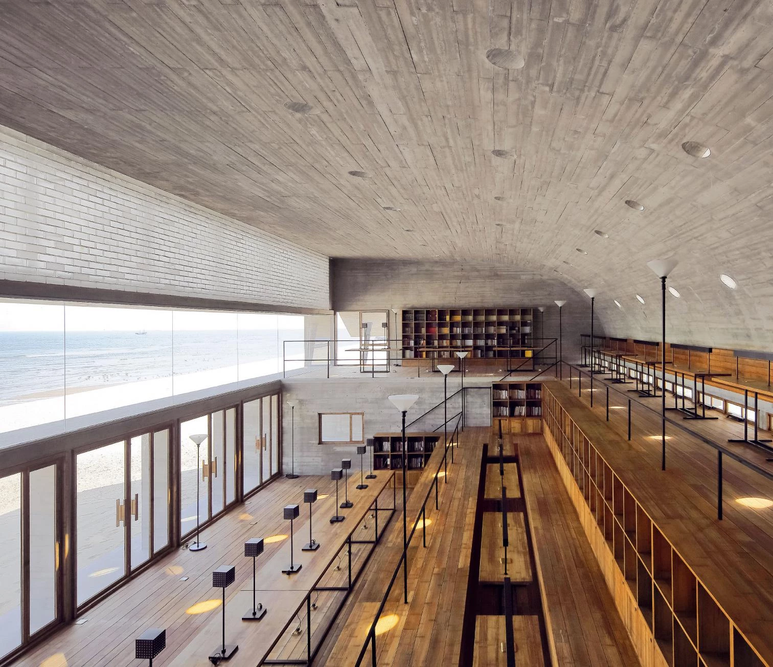
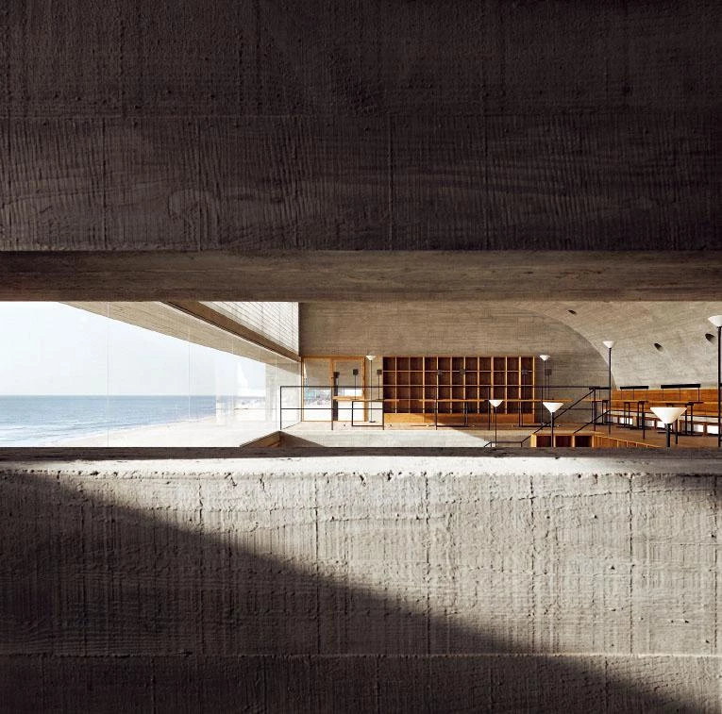
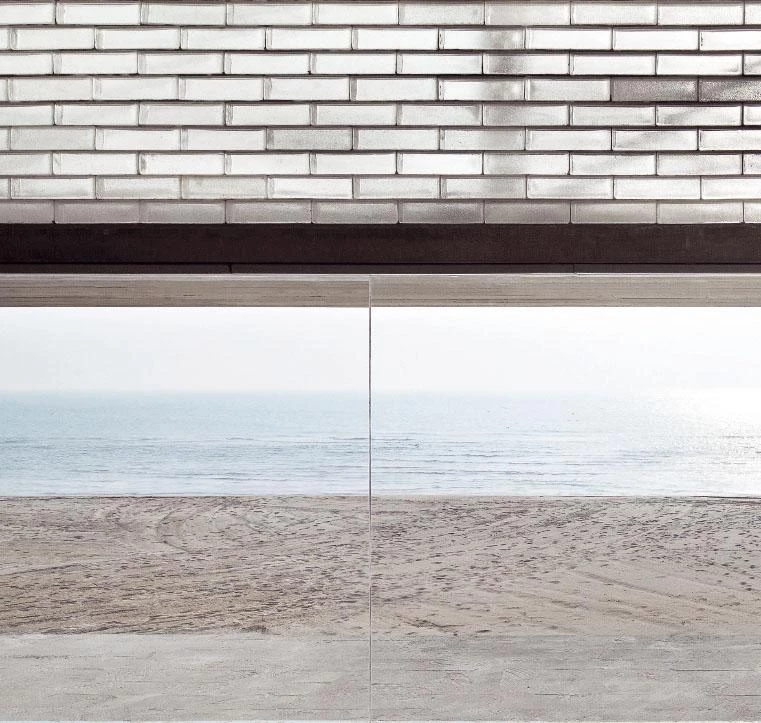
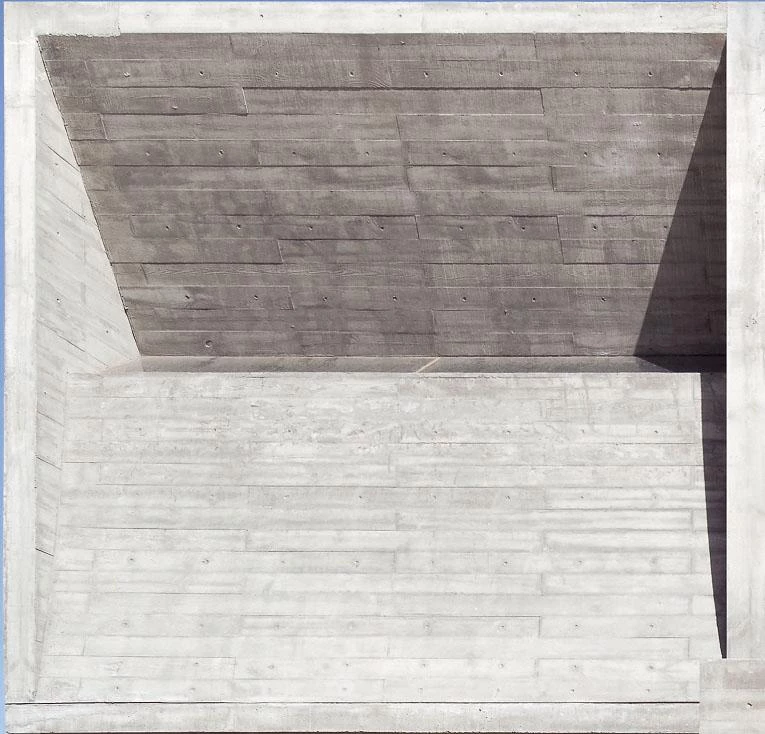
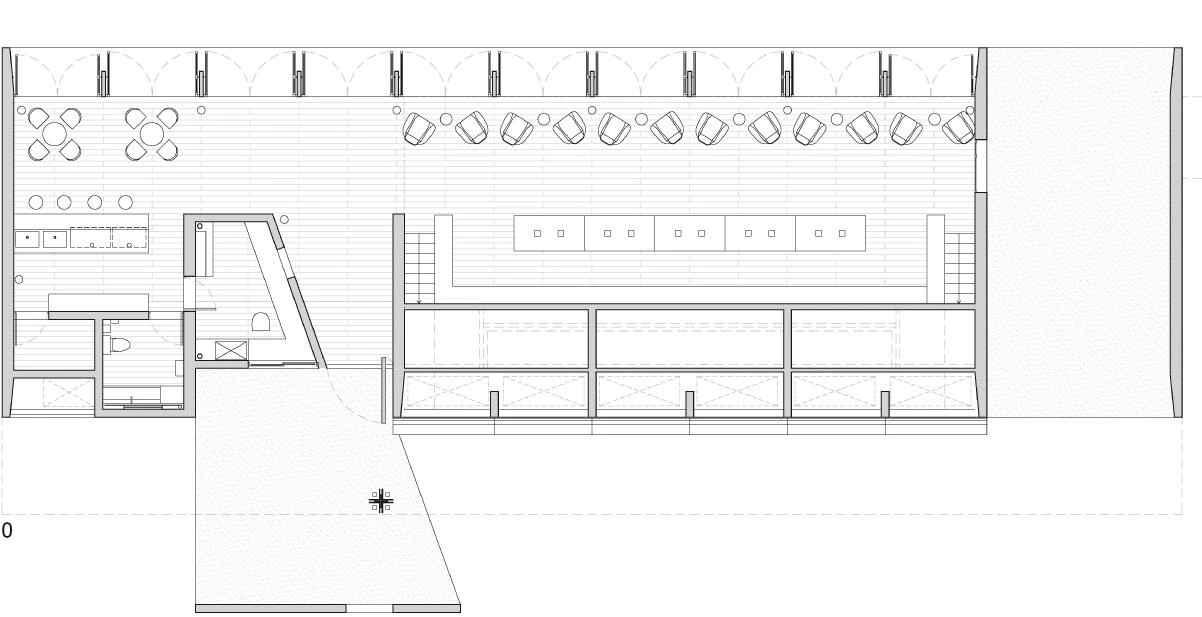
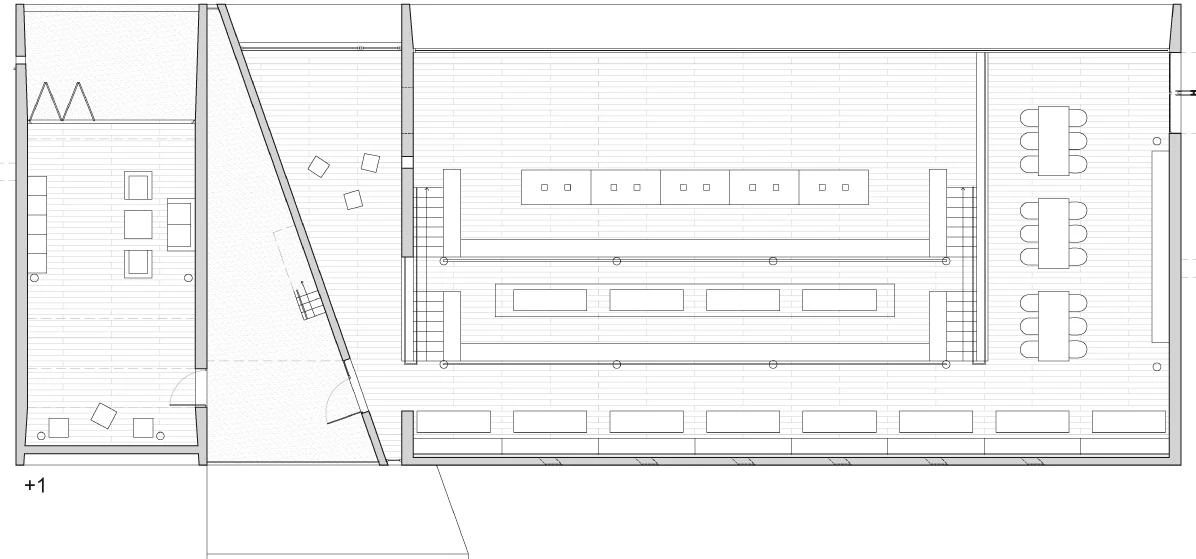
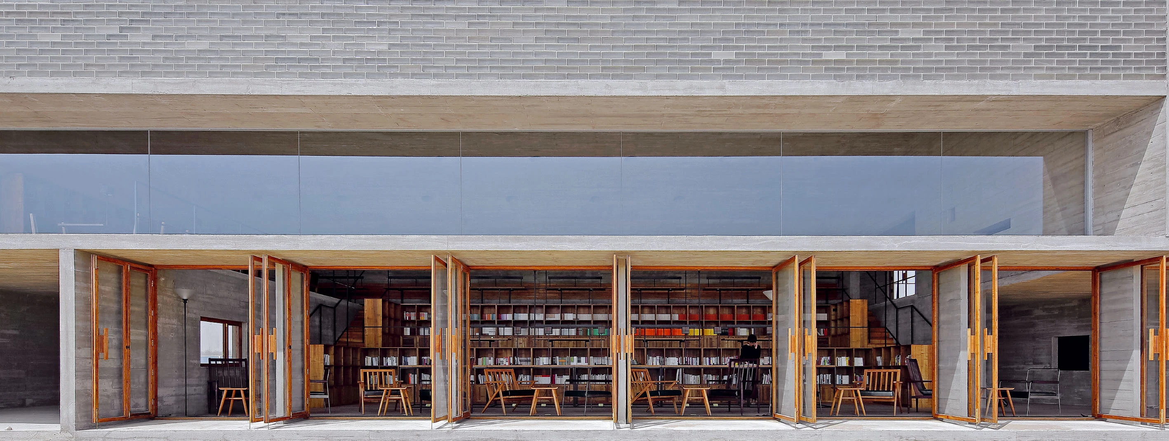
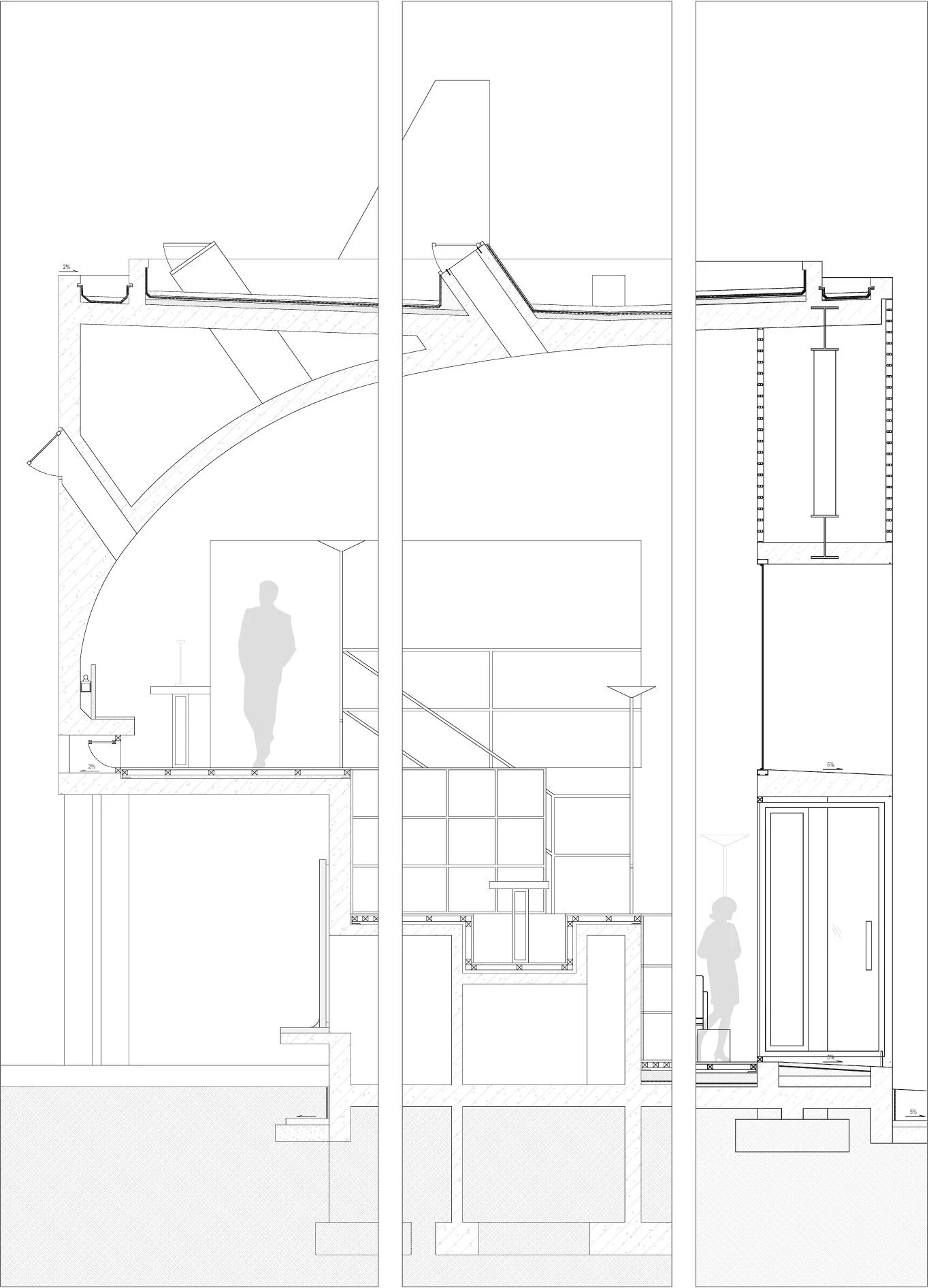
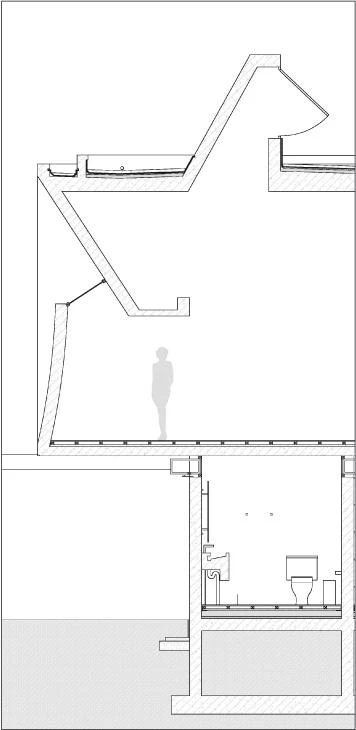
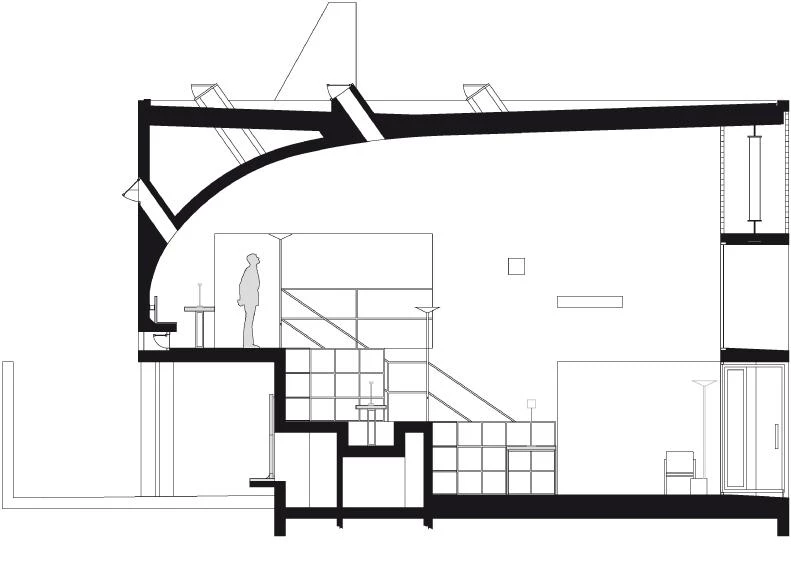
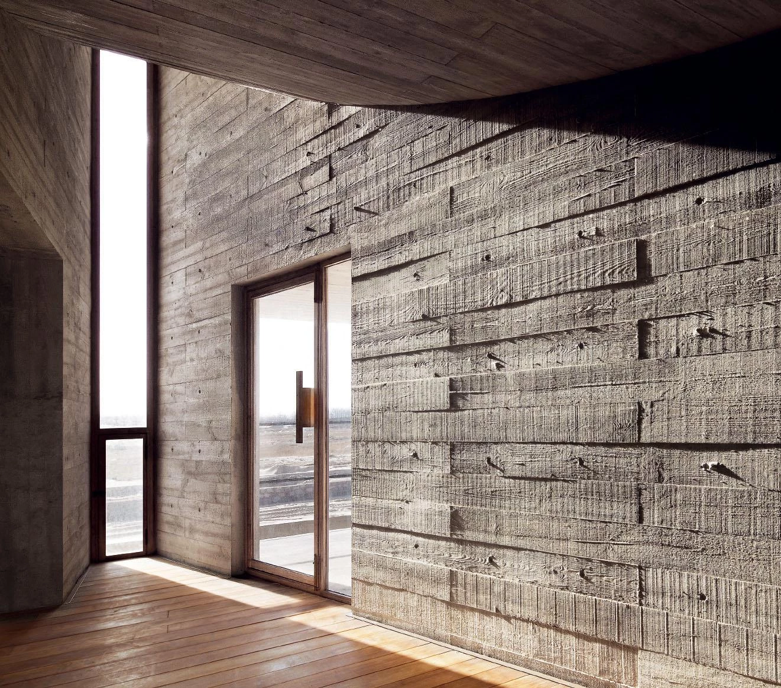

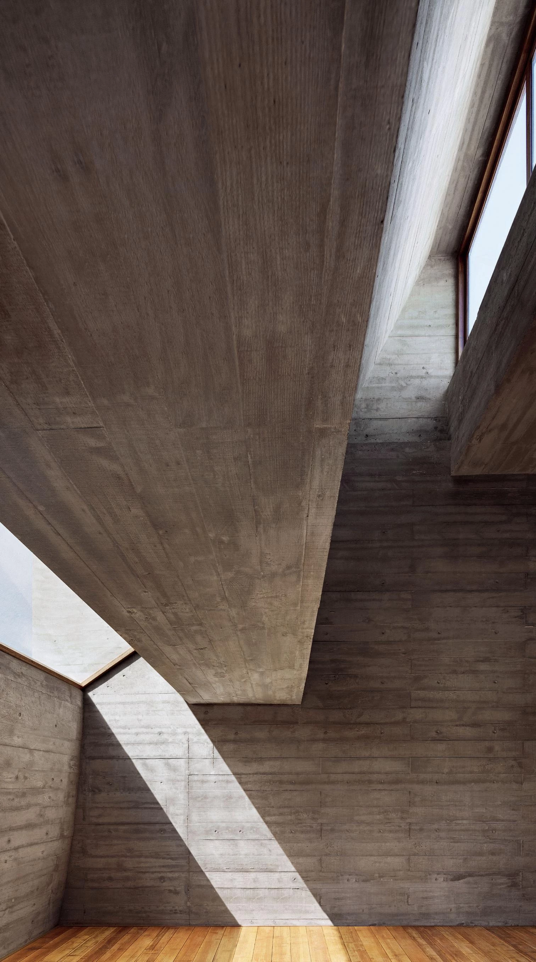
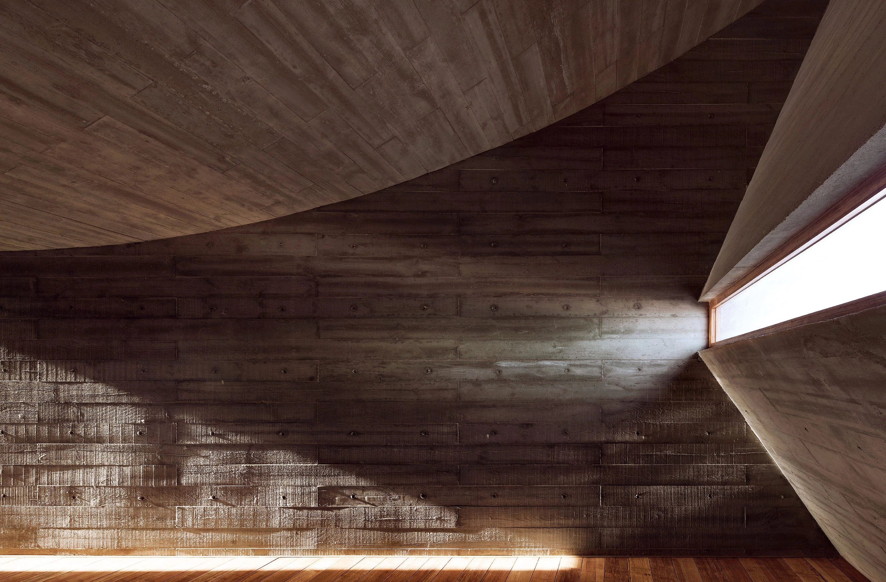
Obra Work
Biblioteca en la costa Seashore Library in Beidaihe, China.
Arquitectos Architects
Vector Architects / Gong Dong (socio partner); Chen Liang (director de proyecto project architect); Yifan Zhang, Dongping Sun (dirección de obra site architect); Zhiyong Liu, Hsi Chao Chen, Hsi Mei Hsieh (equipo design team).
Consultores Consultants
Beijing Yanhuang International Architecture & Engineering Co. Ltd (estructura e instalaciones structure and MEP); Lixin Ji, Zhongyu Liu (estructura structure).
Cliente Client
Beijing Rocfly Investment.
Superficie Area
450 m².
Fotos Photos
Su Shengliang; Xia Zhi; He Bin.

