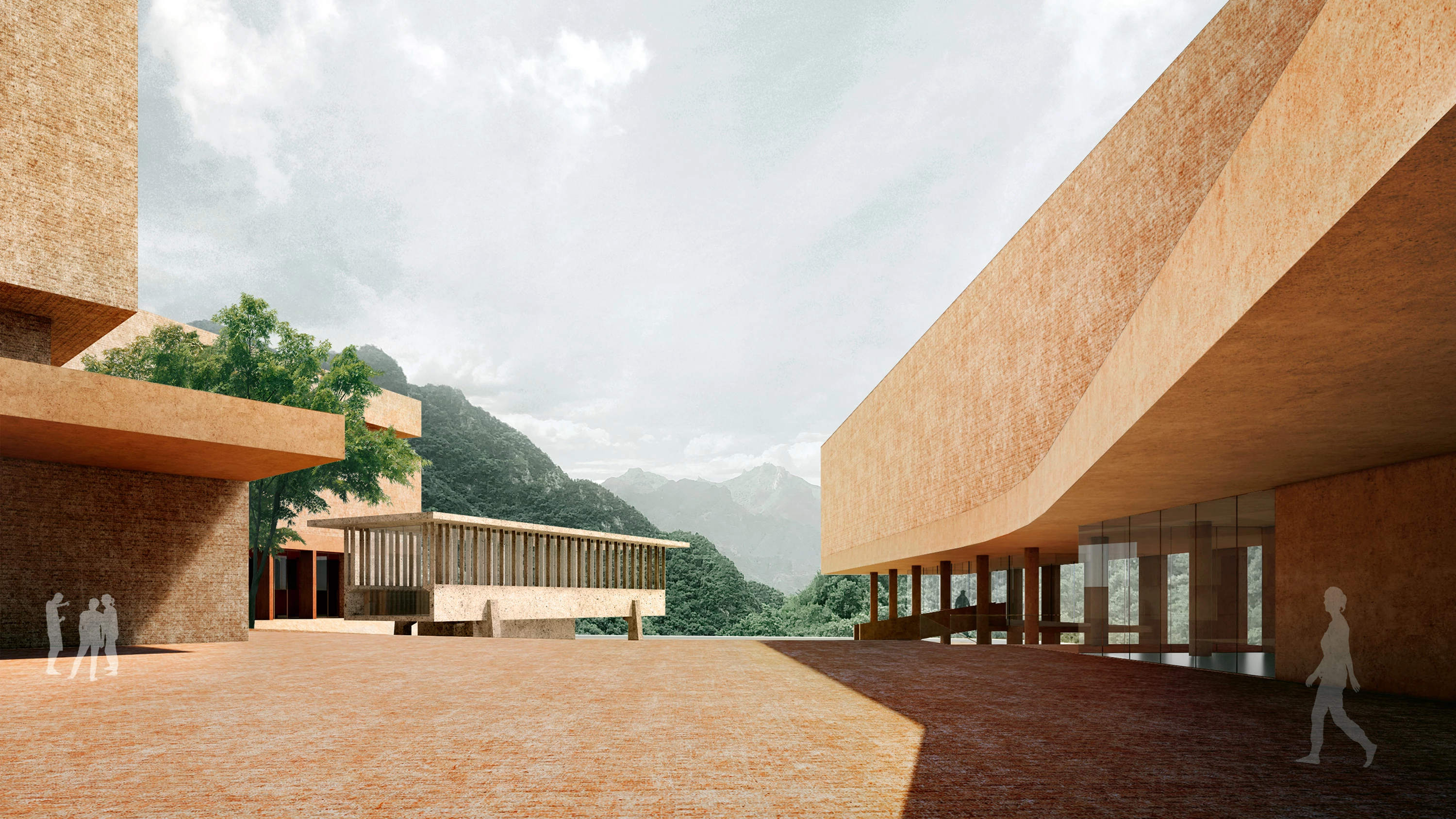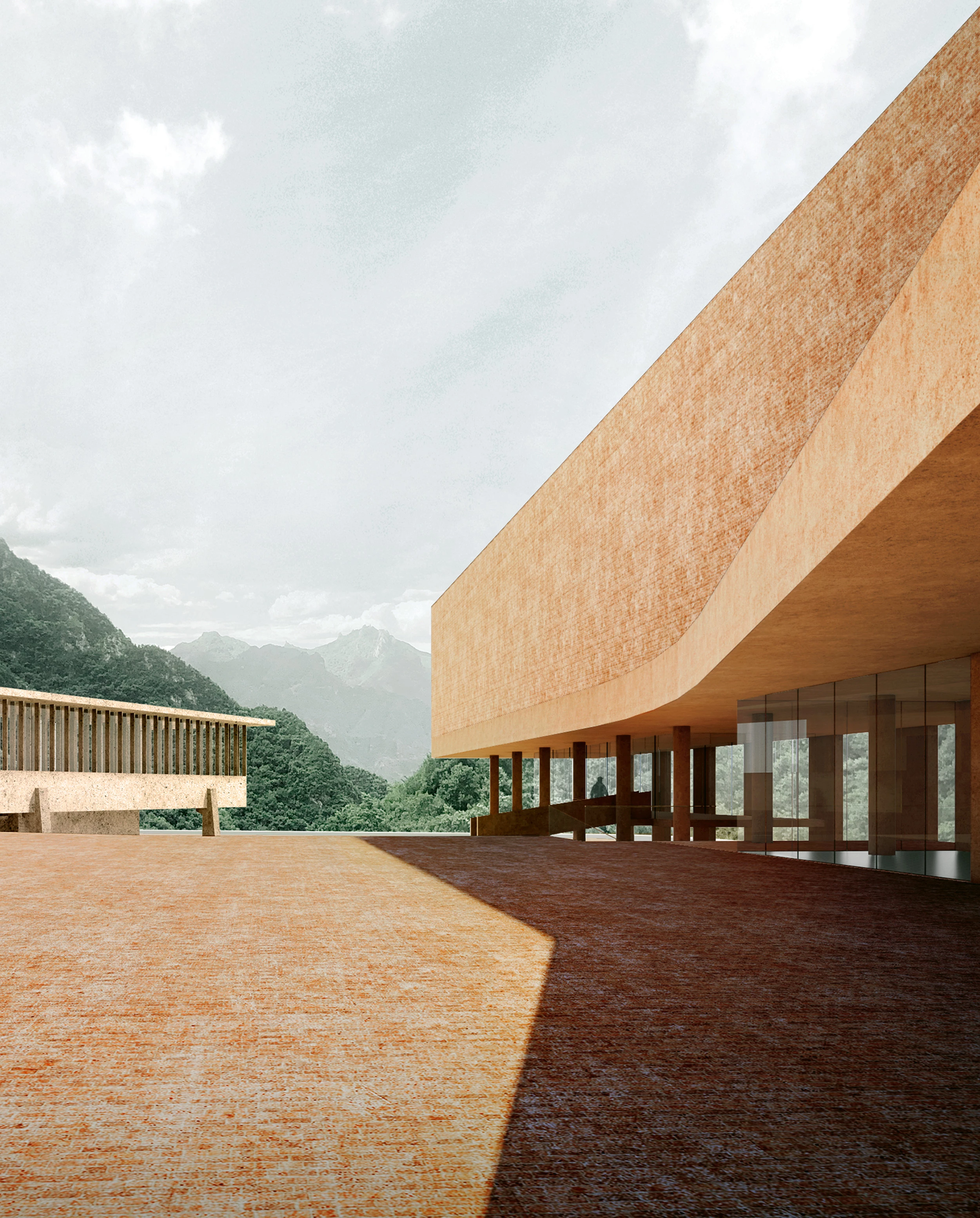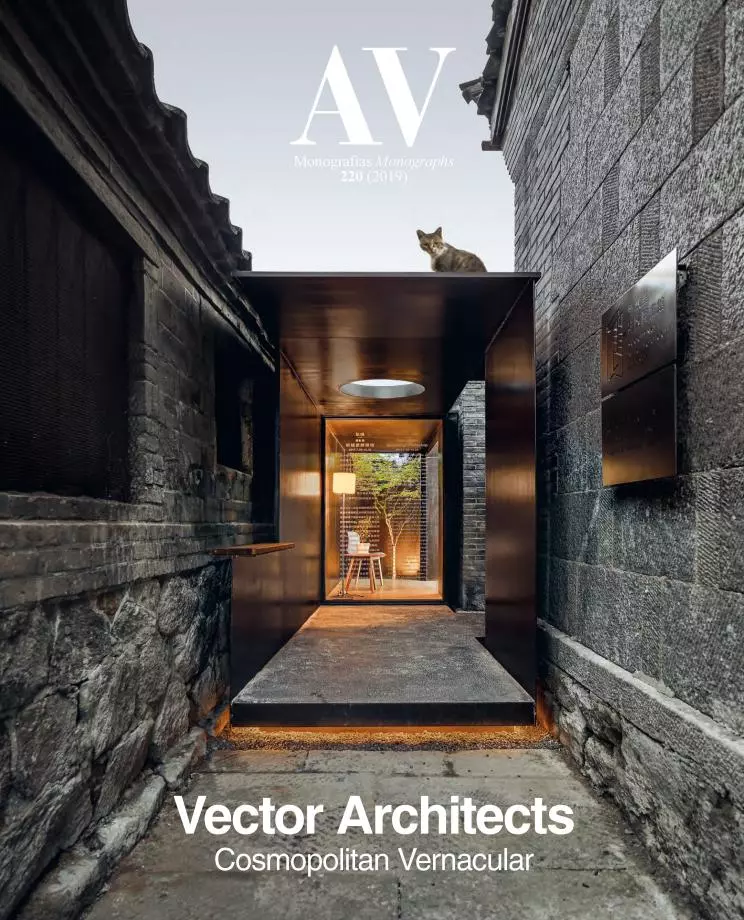Jinshanling Village Center Complex, Chengde
Vector Architects- Type Landscape architecture / Urban planning
- Date 2018
- City Chengde
- Country China
Located at the northern edge of Beijing, Jinshanling is a two-hour drive from the heart of the city, and is on its way to becoming a destination resort with a very active public life. The village is embraced by undulating mountains in all directions except on the west, where it opens up to the steep vista of a valley meandering for two kilometers, and in this valley rest the remains of the Ming Dynasty Great Wall. The task was to plan the village center equipped with a hotel, a theater, a library, a communal canteen, and apartments.
Rather than being isolated from one another, the buildings that accommodate the various elements of the program form a three-dimensional architectural complex by overlapping and interconnecting vertically and horizontally. Such a spatial structure provides many more opportunities to define specific relationships between the different parts of the program and the natural environment of Jinshanling, and is reinforced by the creation of a street that links up the buildings to offer visitors a dynamic experience of the space and the landscape alike. At ground level the spaces are terraced to resonate with the natural terrain.
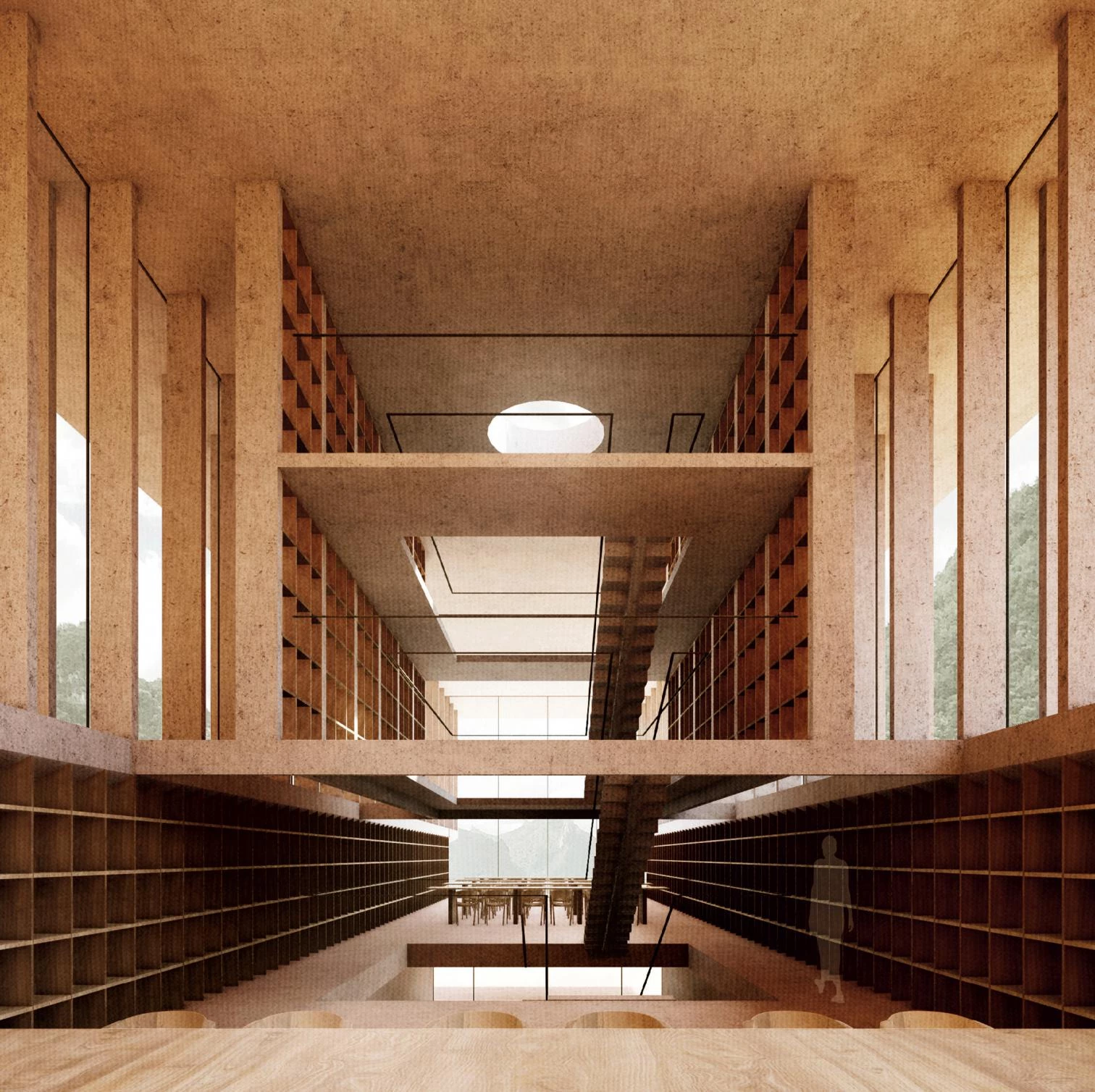
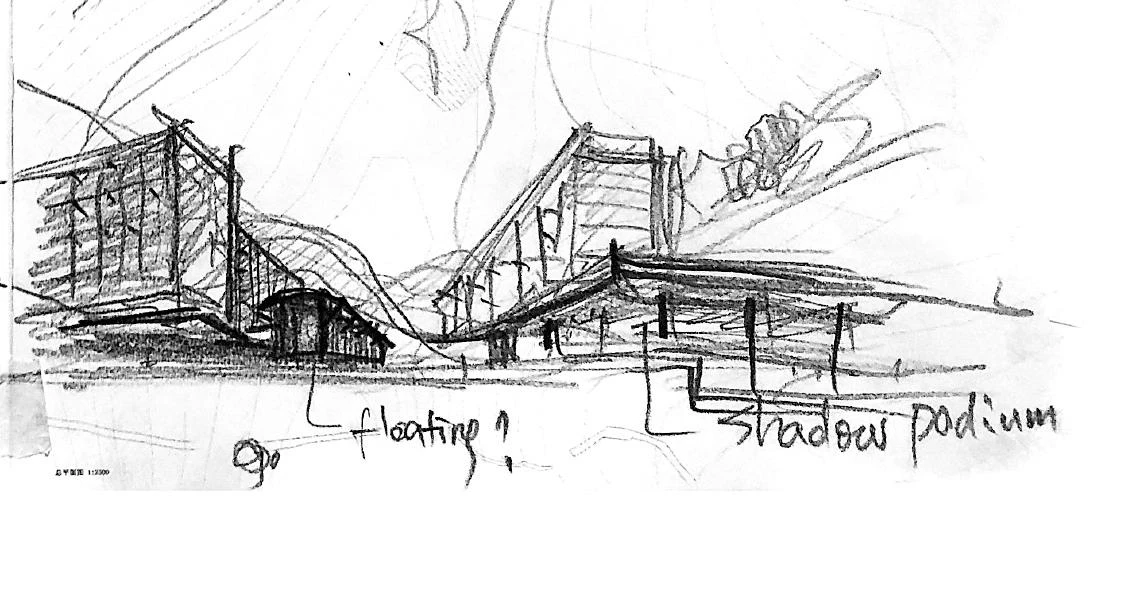
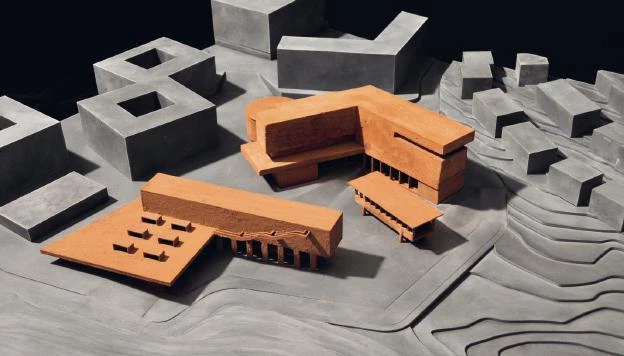
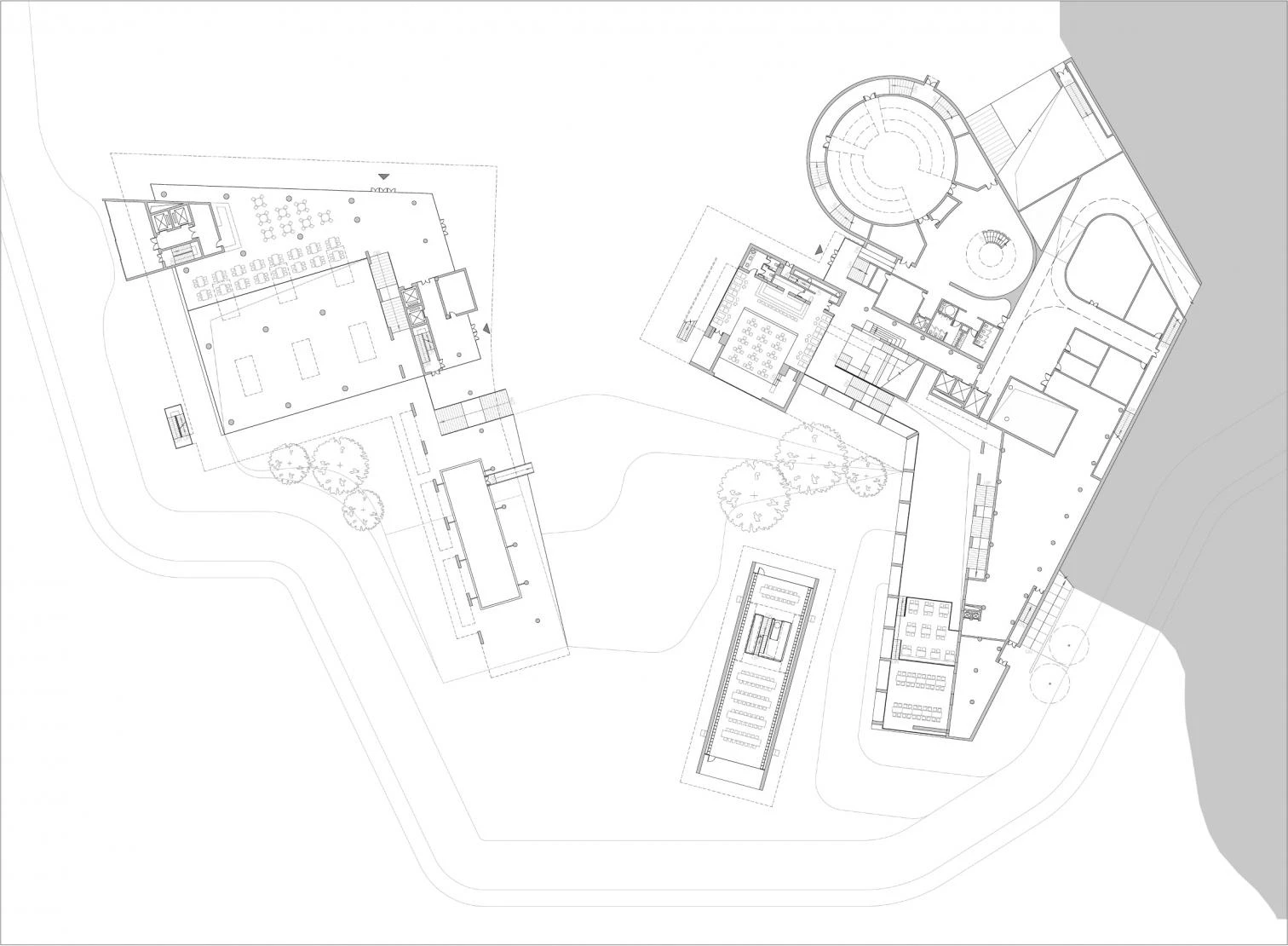
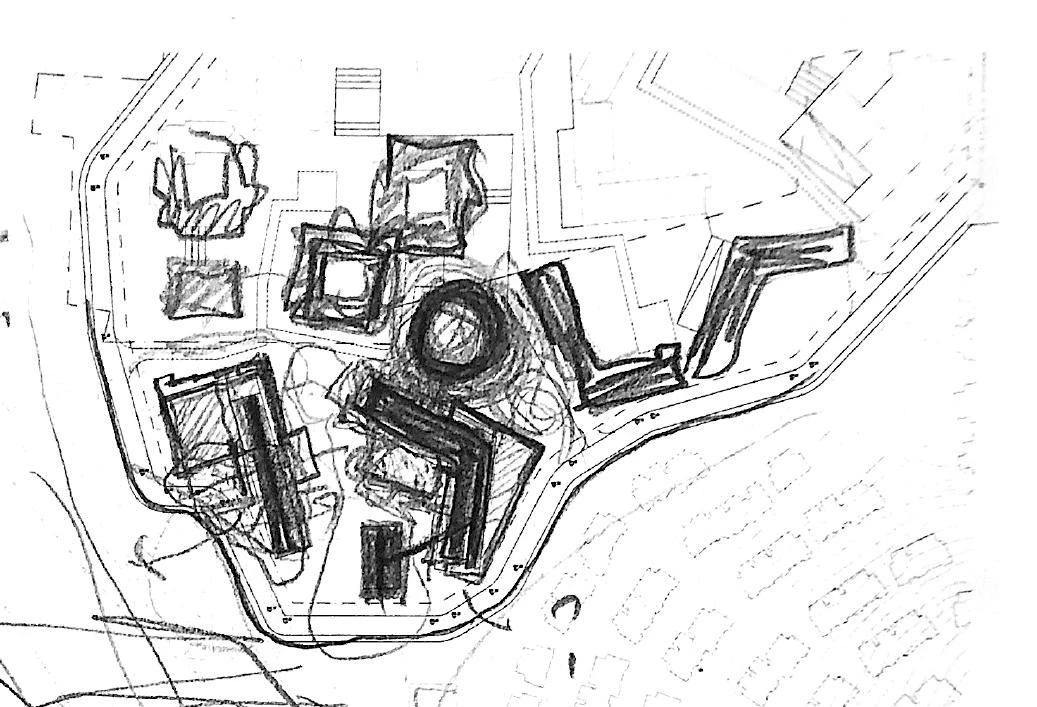
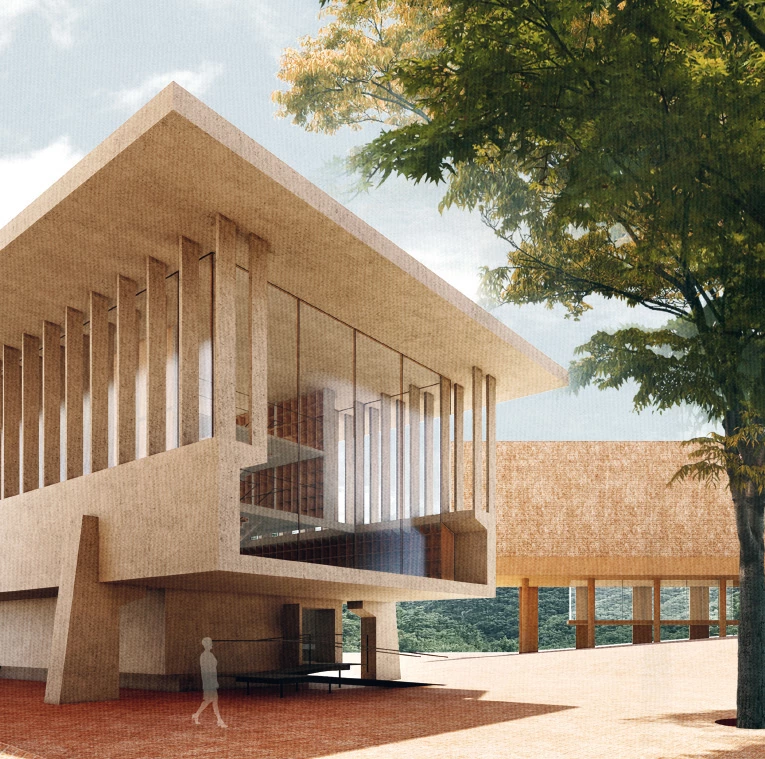
Obra Work
Conjunto urbano de Jinshanling Jinshanling Village Center Complex
Cliente Client
Beijing Rocfly Investment Group
Arquitectos Architects
Vector Architects / Gong Dong (socio partner); Zhoujie Chen (director de diseño design management); Jianxi Lai (director de proyecto project architect); Chaoying Feng, Liangliang Zhao, Xiaokai Ma, Shipeng Guan, Gong Chen, Andre Chedid, Mofei Li, Yingyi Sun, Edward Evva (equipo team)
Superficie Area
22.240 m²

