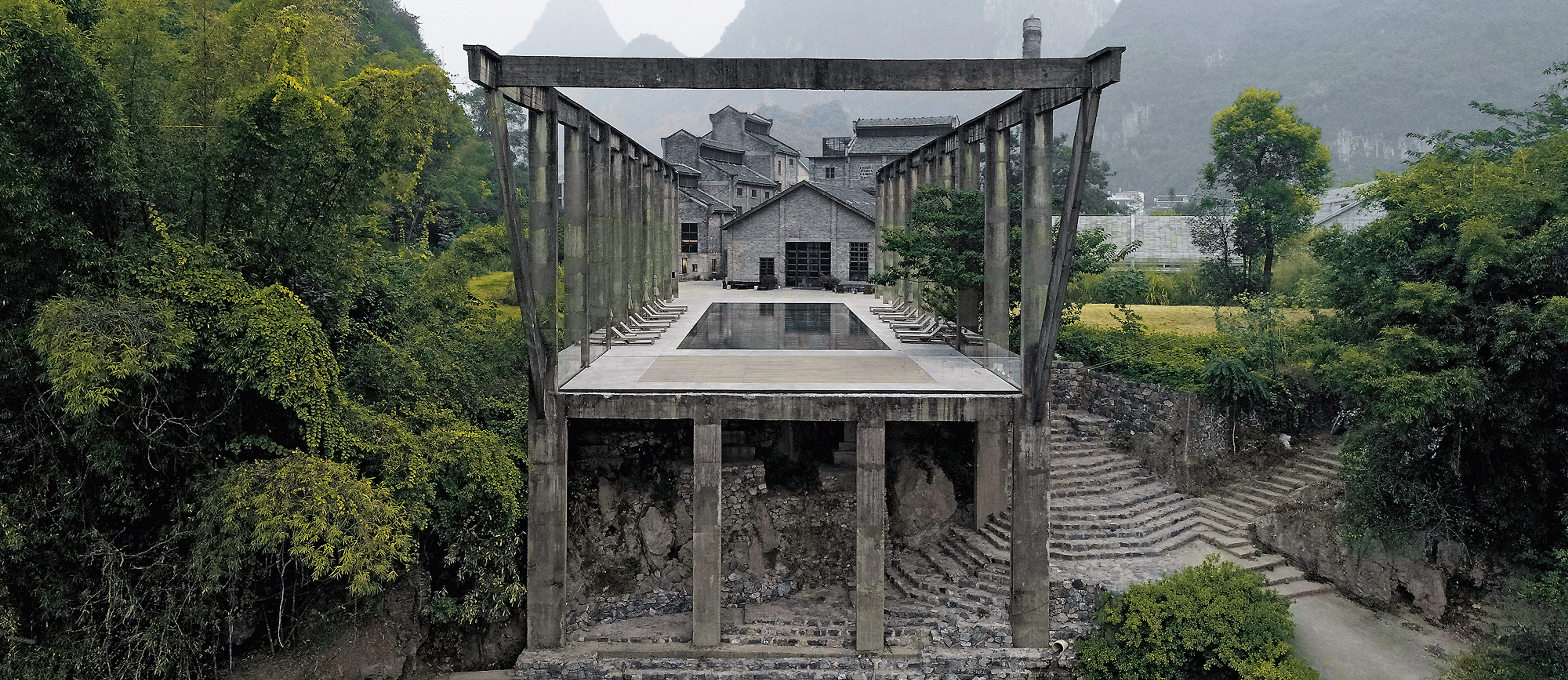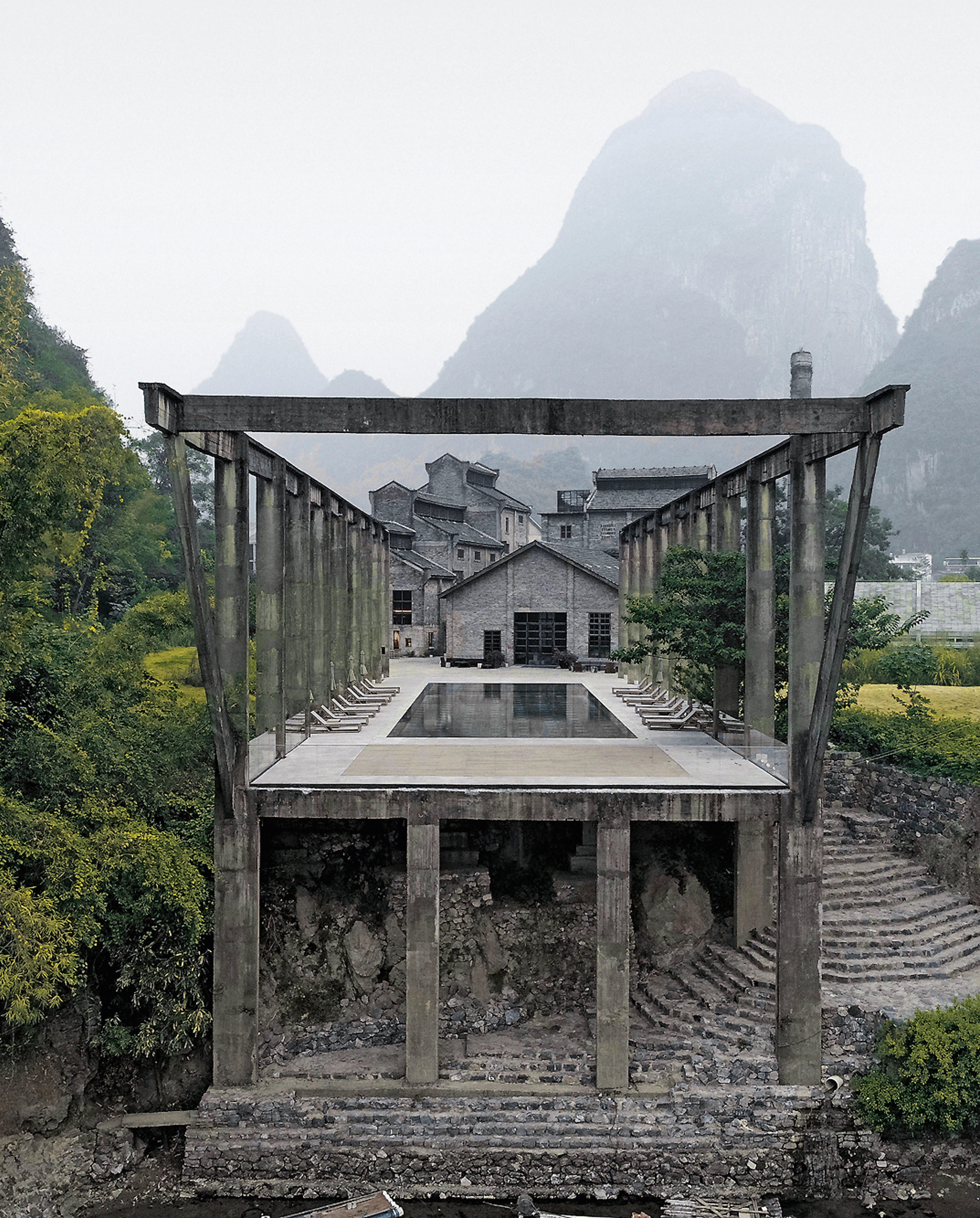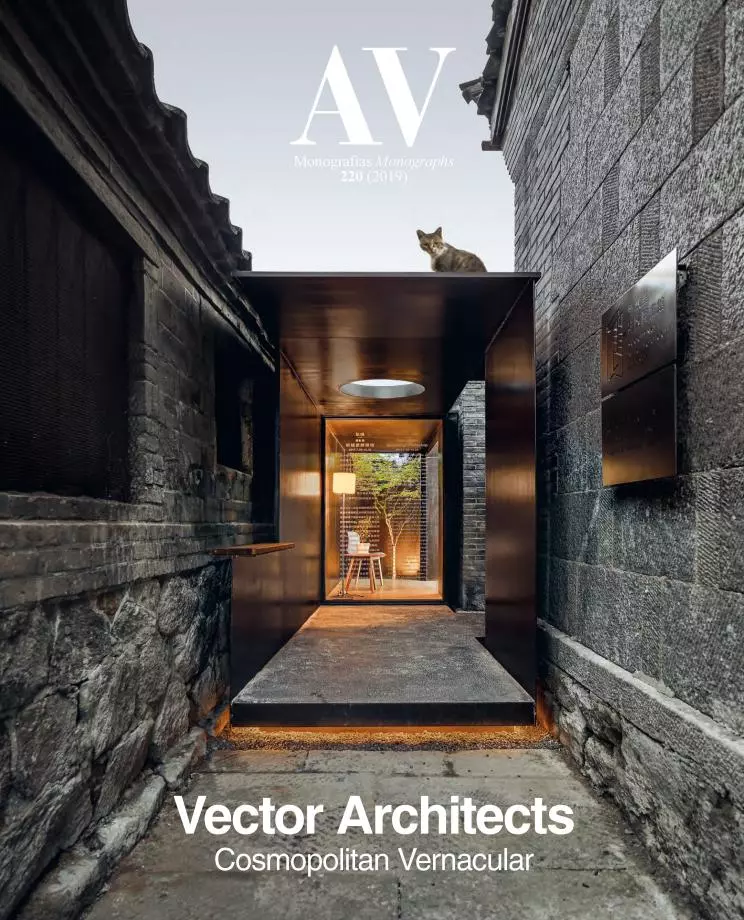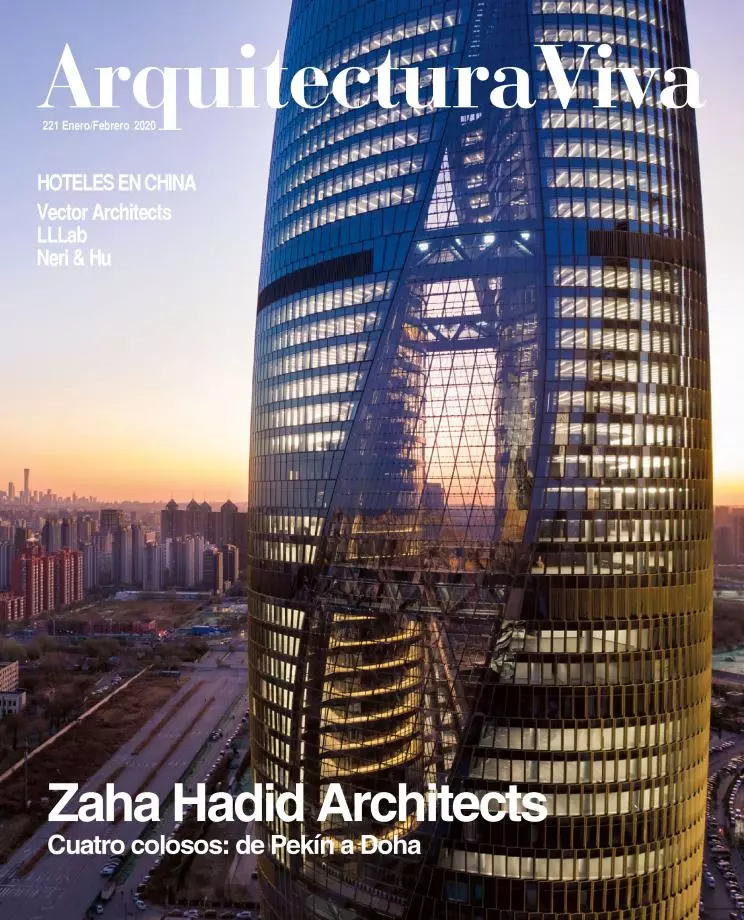Alila Yangshuo Hotel, Guilin
Vector Architects- Type Hotel Refurbishment
- Material Concrete
- Date 2013 - 2017
- City Yangshuo
- Country China
- Photograph Chen Hao Shengliang Su
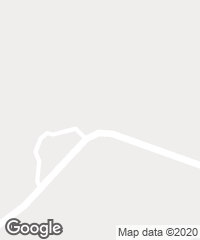
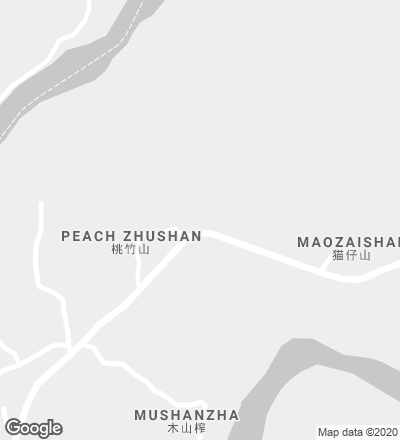
The hotel sits in the picturesque Li River valley of Yangshuo, surrounded by the region’s characteristic karst mountain scenery. In this unique context, the project intervenes on an old sugar mill built in the 1960s, which had been beautifully preserved. This industrial heritage represents the spirit of older generations, and respecting it becomes guiding the premise of this project. The mill and the rest of the old industrial pieces occupy the central part of the hotel complex, flanked by the newly added suite building and villas. The sunken plaza and reflective pond accentuate the spiritual symbolism and significance of the old structure. The design seeks a sense of consistency by using more contemporary materials and construction methods while preserving the tinge and masonry structure of the old. Hollow concrete blocks and wood-formed cast-in-place concrete serves to make the new volume lighter and more transparent. Two circulation systems pass up and through the suite building: one being a completely functional corridor system with the other serving as a free public walkway. The contrast between the horizontality of the architecture and the verticality of the karst mountains suggests an interaction between the artificial and the natural
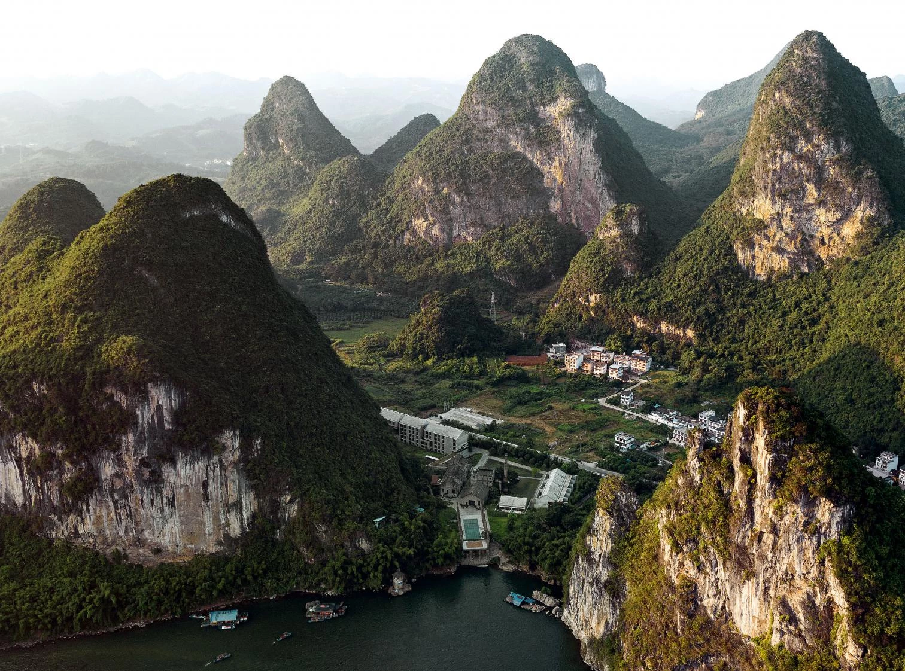
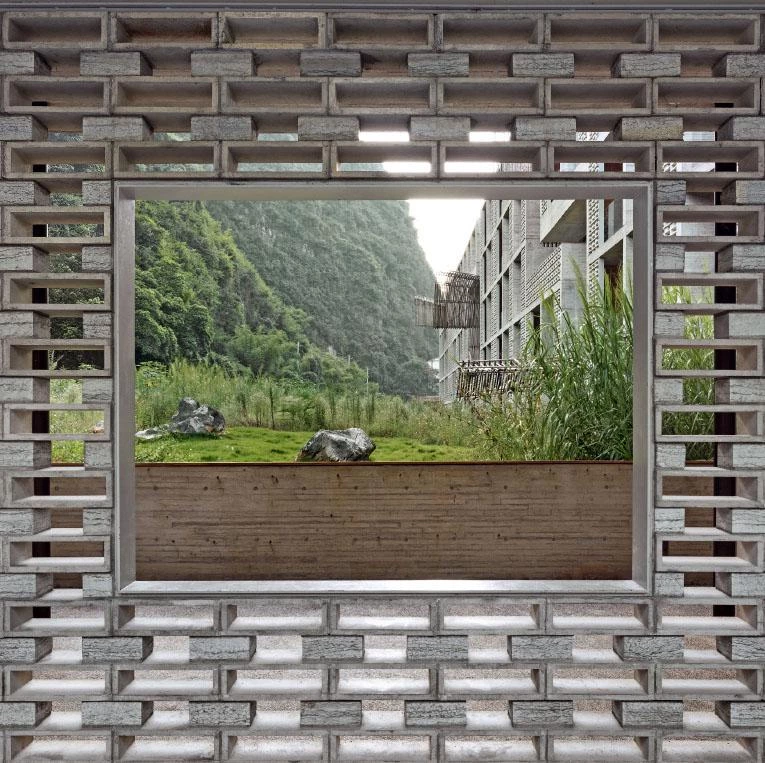
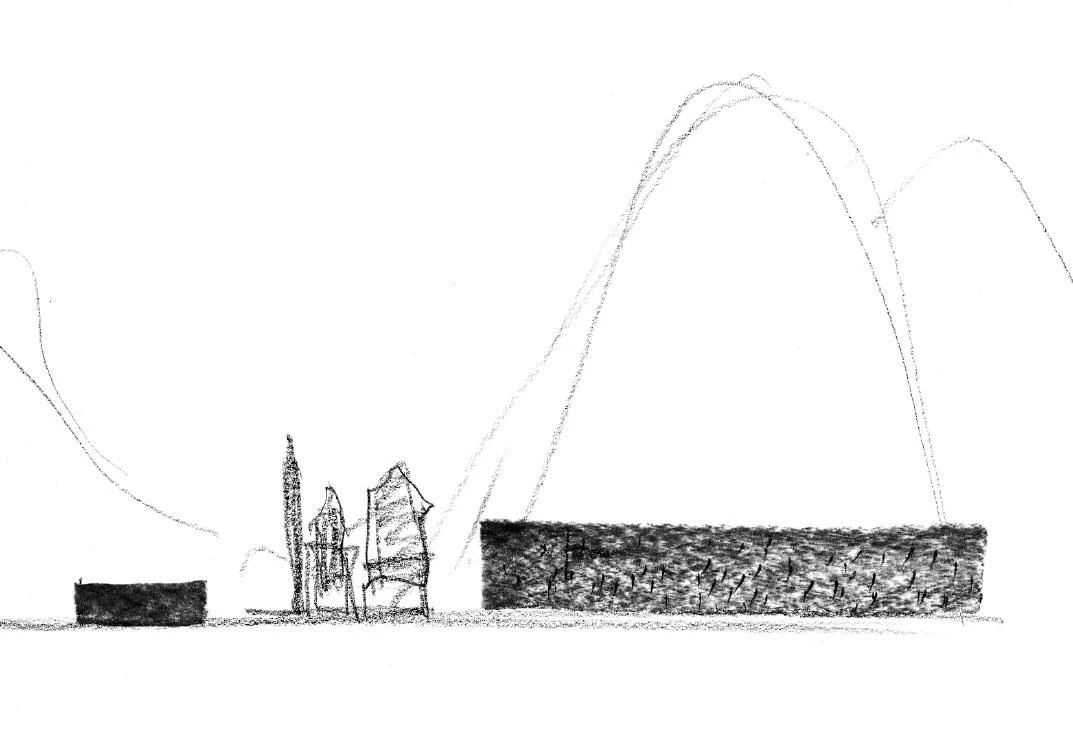
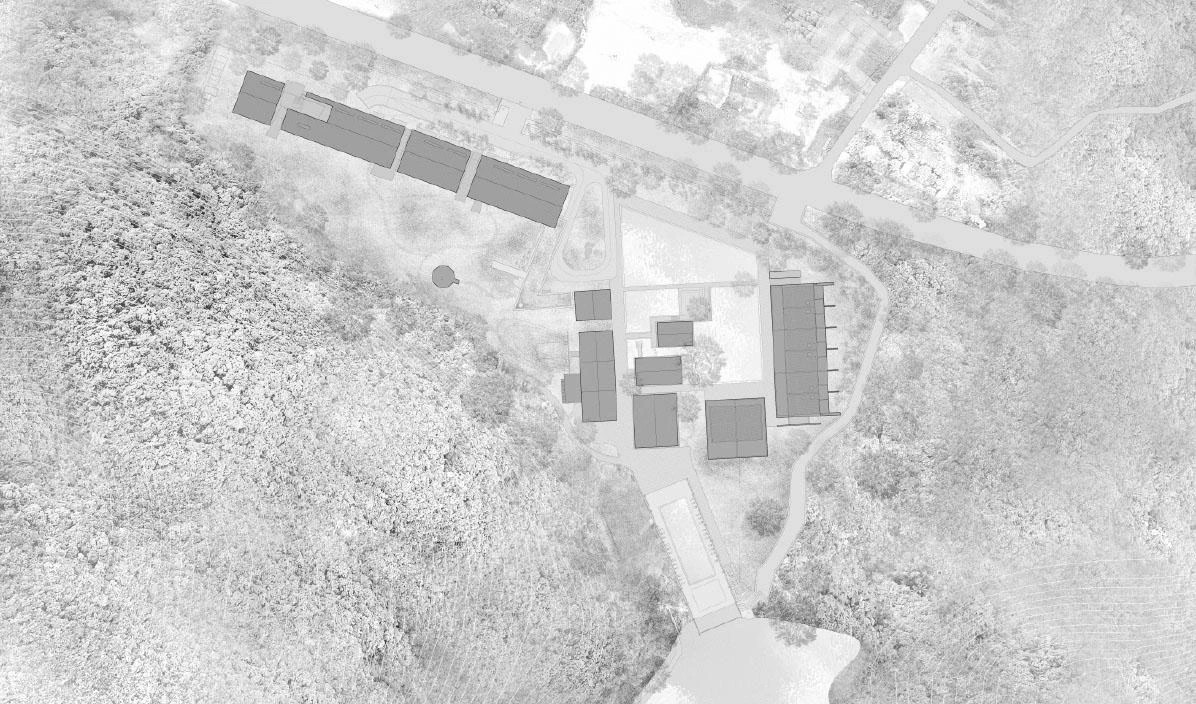


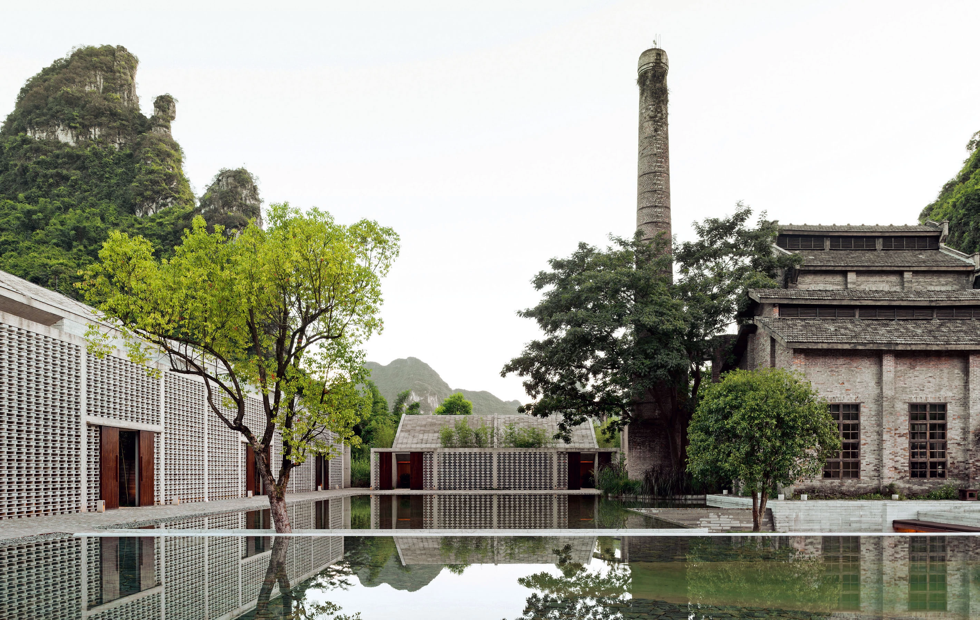
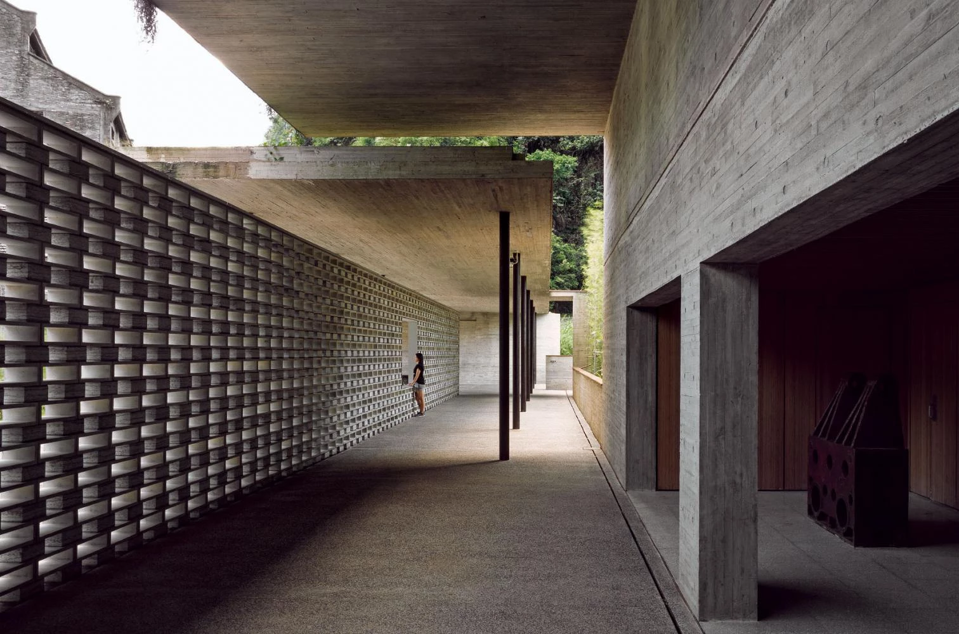
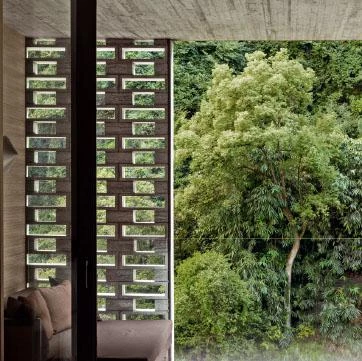
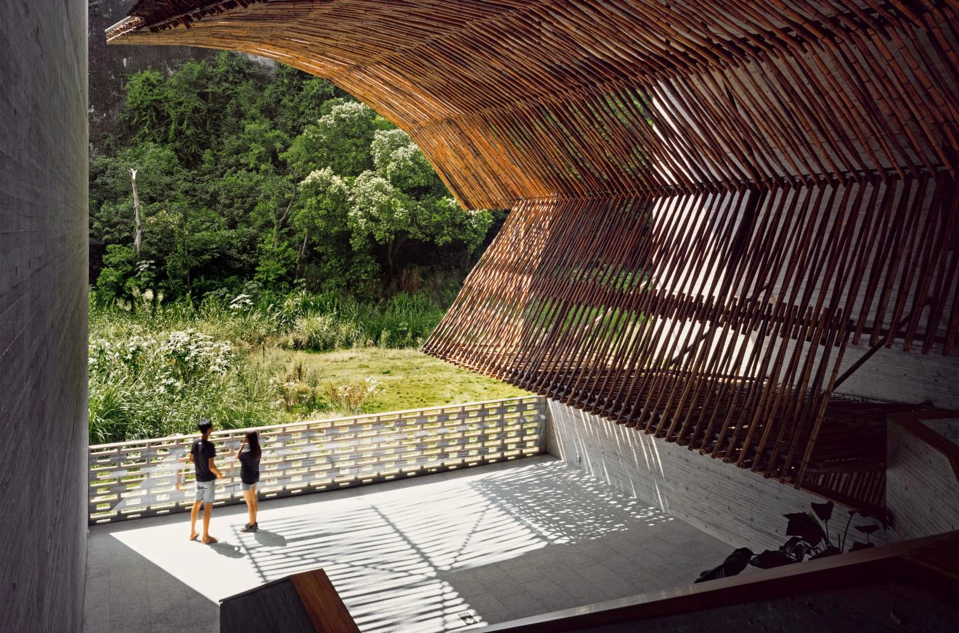

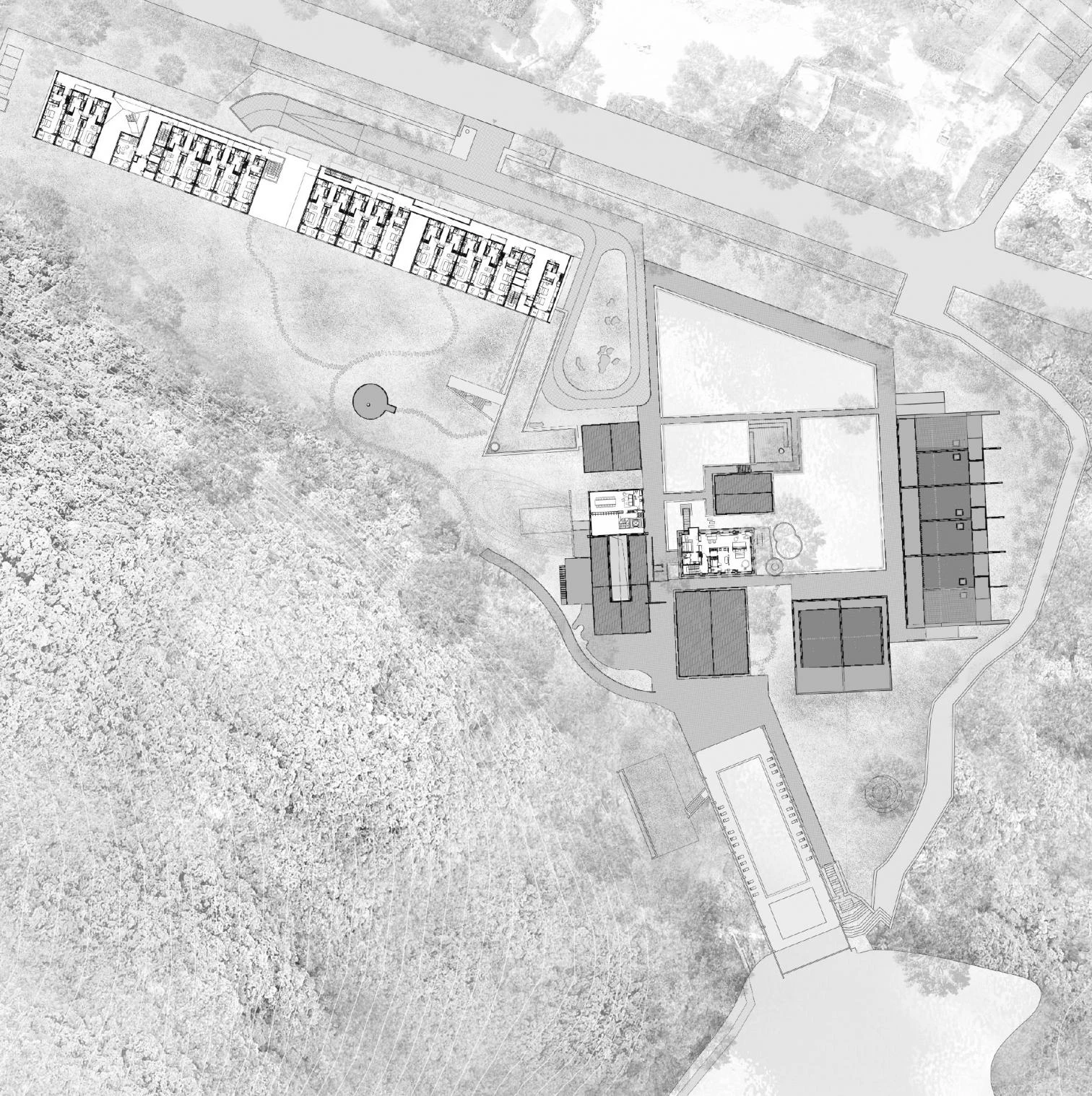


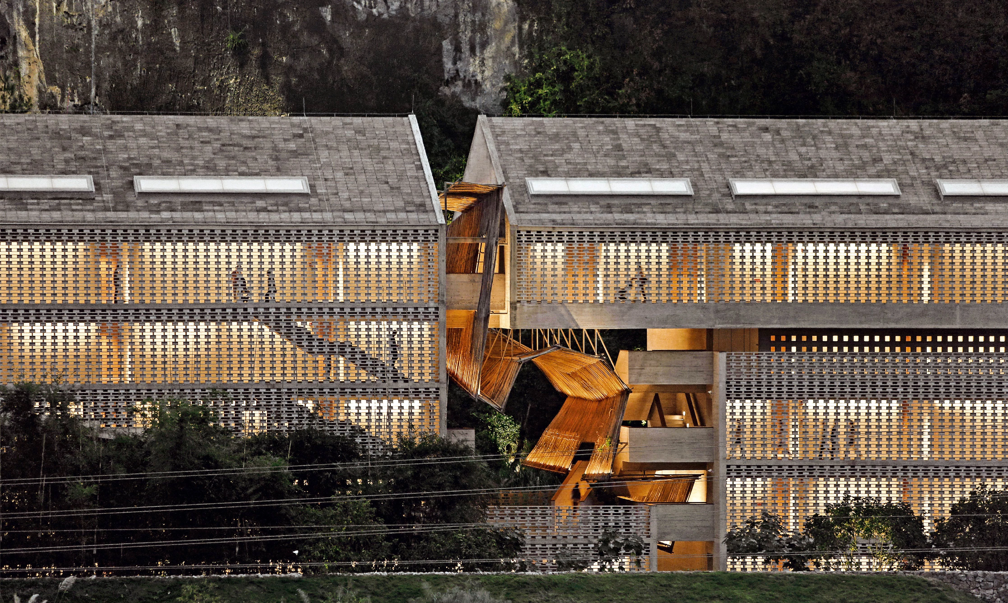
Obra Work
Alila Yangshuo Hotel
Cliente Client
Landmark Tourism Investment Company
Arquitectos Architects
Vector Architects / Gong Dong (socio partner); Bin He, Nan Wang, Chen Liu, Fangzhou Zhu, Xiangdonbg Kong, Peng Zhang, Liangliang Zhao, Jian Wang, Mengyao Xu, Yue Han, Zhiyong Liu, Bai Li, Xiaokai Ma (equipo team); Bin Ju / Horizontal Space Design (interiorismo interior design); Jinjing Wei, Yaocheng Wei, Hongming Nie, Luokai Zhang, Fanyu Luo, Wenjun Zho (equipo de interiorismo interior design team); Liangliang Zhao, Peng Zhang, Yingfa Li, Xipu Li (dirección de obra site architect)
Colaboradores Collaborators
Guilin Institute of Architectural Design Co.,Ltd., Jianmin Qin, Mu Yang, Yuanxin Lu (LDI); Sen Lin, Haijia Li, Fuliang Wei, Jiaorong He, Yu Gao – Shenzhen JS M&E Engineering Desing (instalaciones installations); Albert Martin Klaasen (iluminación lighting); Wenfu Zheng, Bo Li, Xianzhong Zhou (estructuras structures); Dengsheng Lin, Xiaoyan Lu, Jing Deng (ingeniería MEP engineering); Qianbai Yu, Yingying Xiao (paisajismo landscaping)
Superificie Built Area
16.000 m²
Fotos Photos
Chen Hao, Su Shengliang

