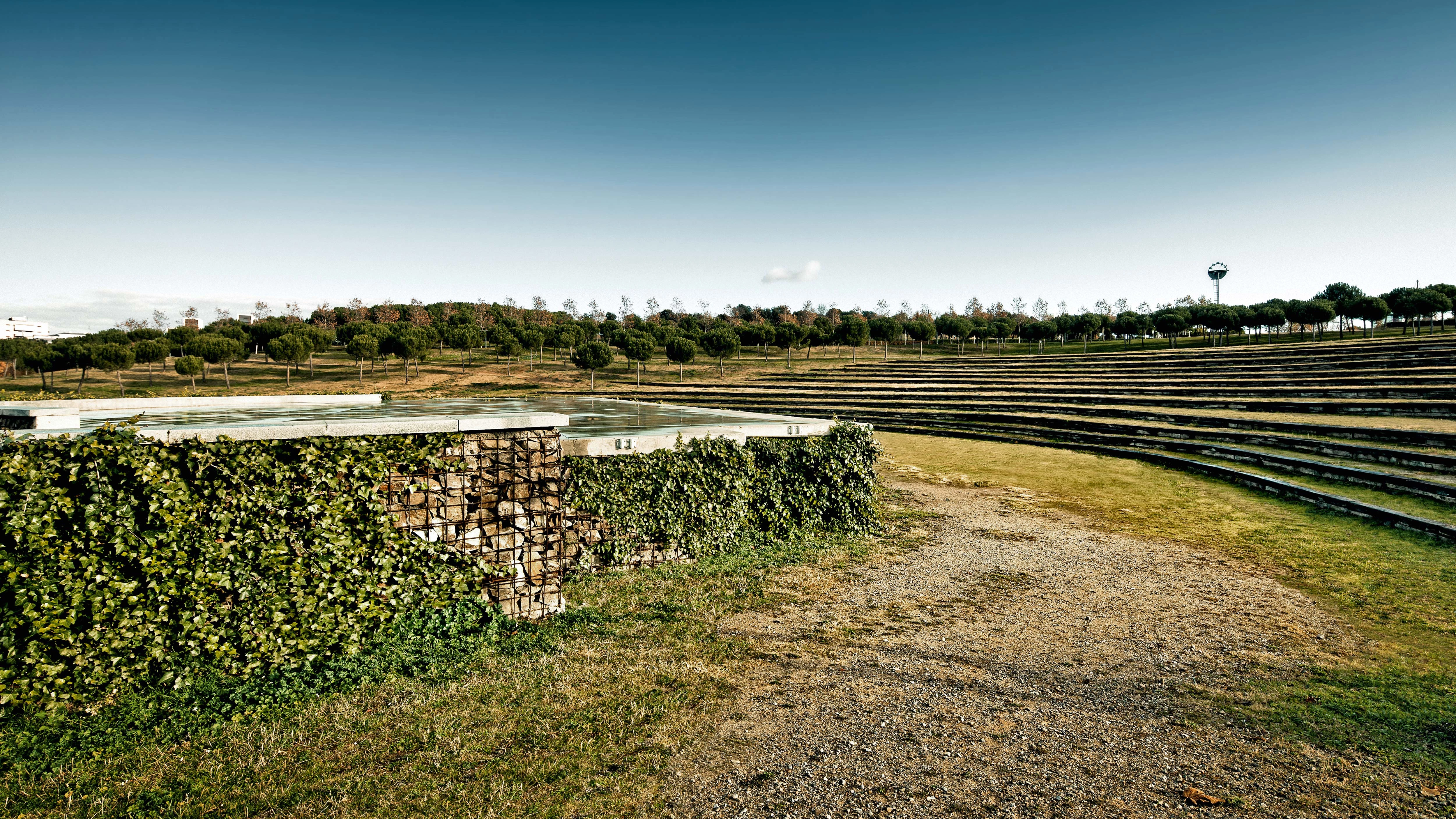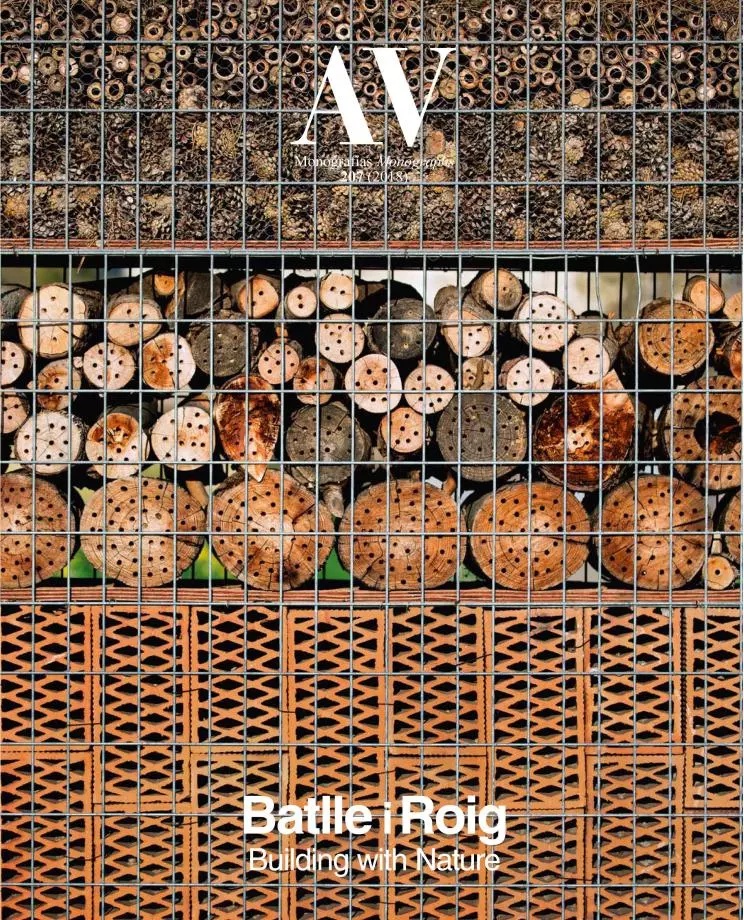Catalunya Park, Sabadell
Batlleiroig- Type Landscape architecture / Urban planning Park
- Date 1985 - 1992
- City Sabadell (Barcelona)
- Country Spain
- Photograph Jordi Surroca
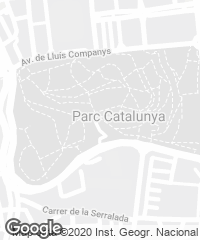
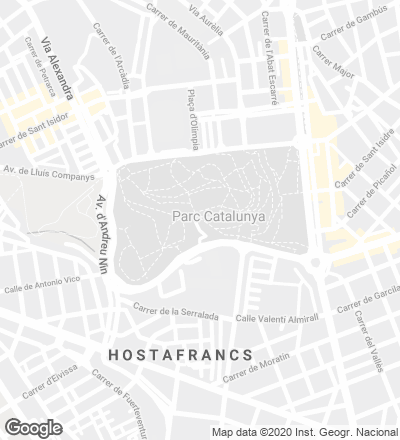
With an area of more than 40 hectares, and connected to a place that has become a new central space of the city, the park was maintained after a long battle during which neighbors fought to protect a green area outside the city, and that was used as an outdoor leisure area, from real estate speculation. From the beginning of the project, the aim set was to recover Catalunya Park as a natural space, both by preserving the landscape elements of woodland and meadows that already existed and by maintaining the peculiar topographical features of hills and hollows. Periodic popular tree-planting campaigns have reforested the area and contributed to its recovery by ensuring that it is considered a functional park.
The boundaries of the park are marked by new perimeter paths that include parking areas and establish a clear relationship with the surrounding neighborhoods. A low wall and the service buildings at the different entrances physically configure the enclosure. For its shape and location, the park becomes a linear space connecting the city center with the landscape. A path goes through the whole space, linking the different spaces and facilities that have gradually fulfilled the process of building the park.
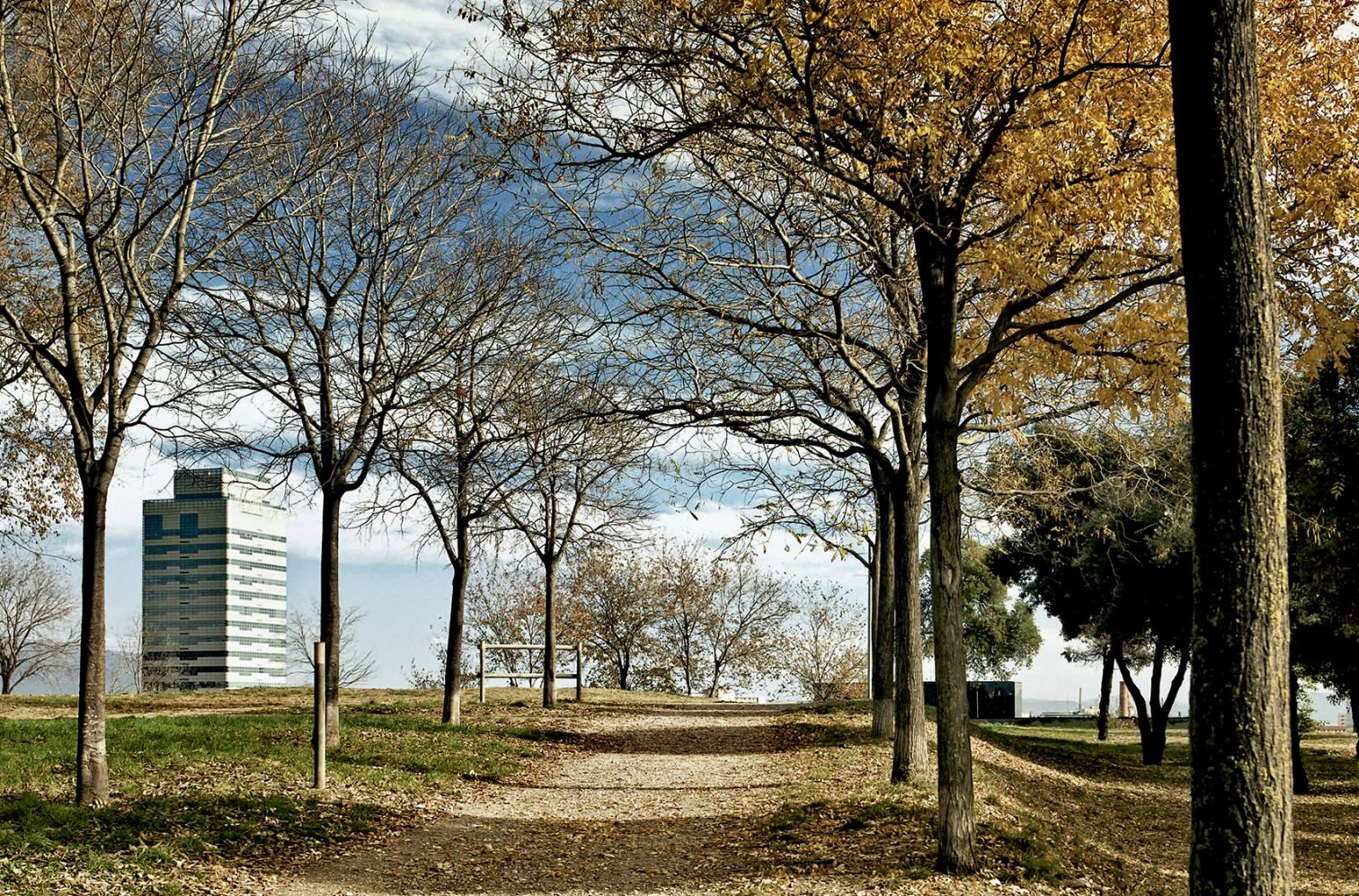
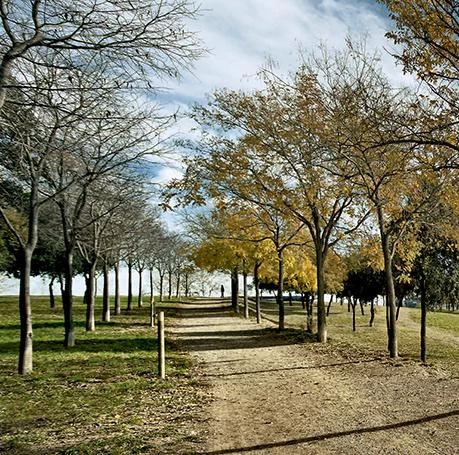
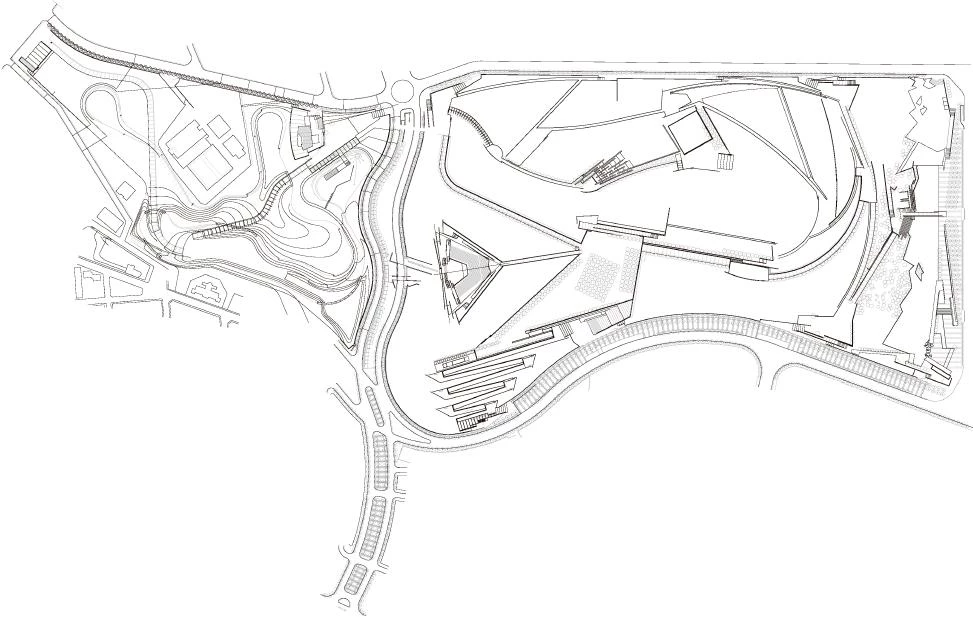
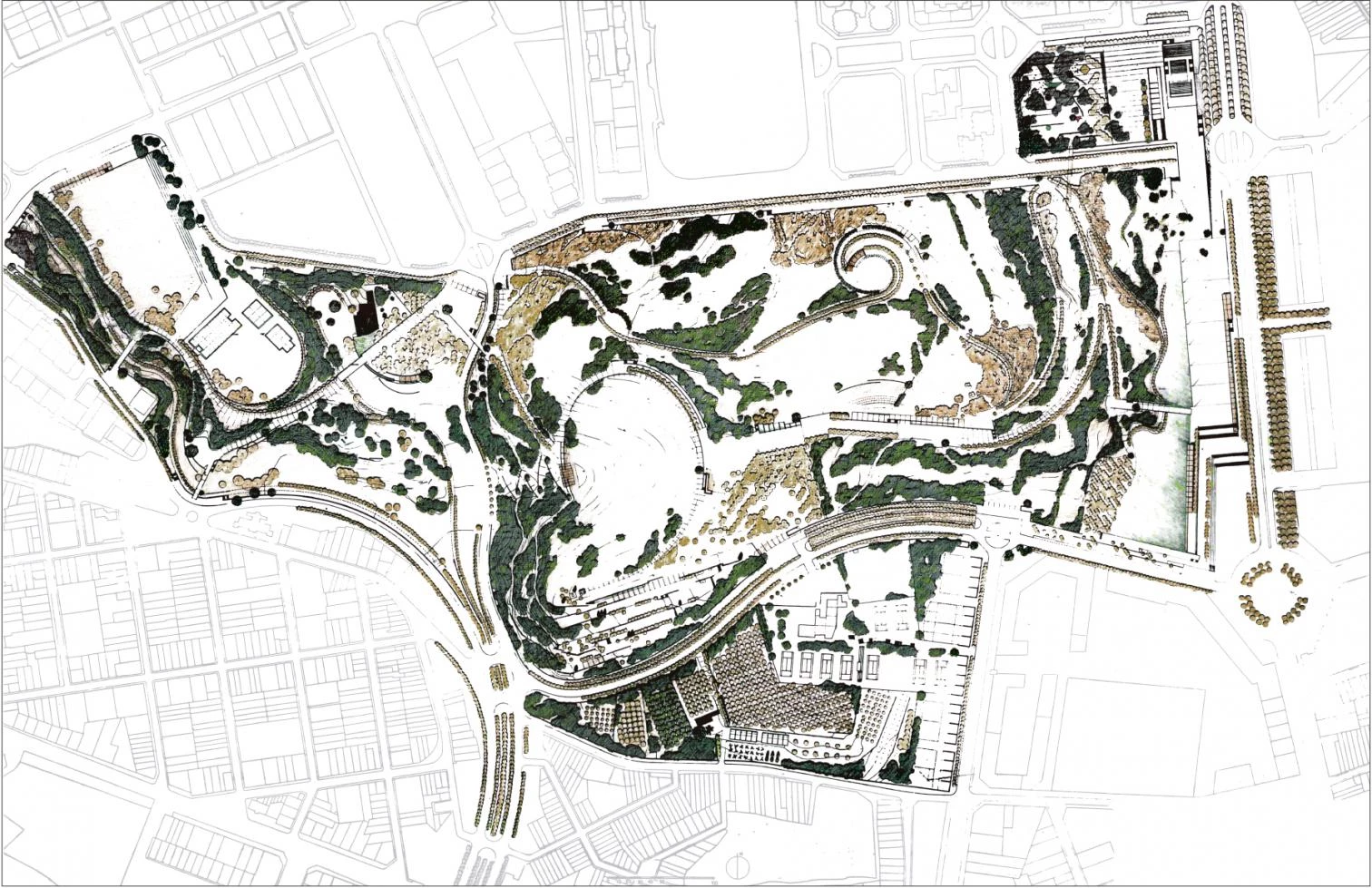
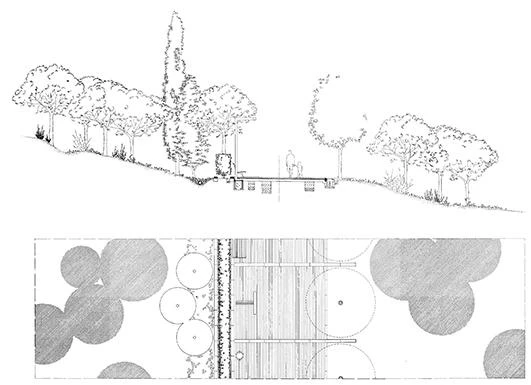
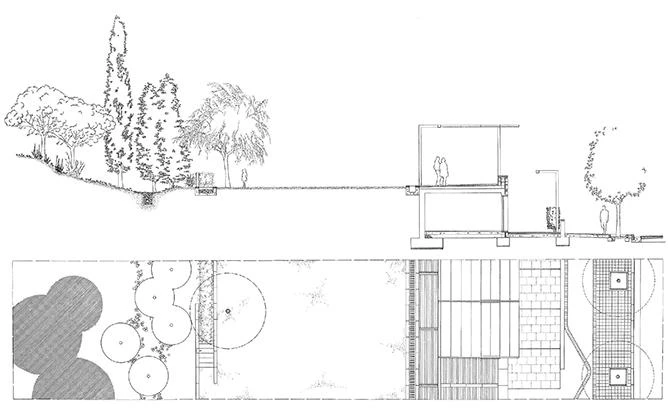

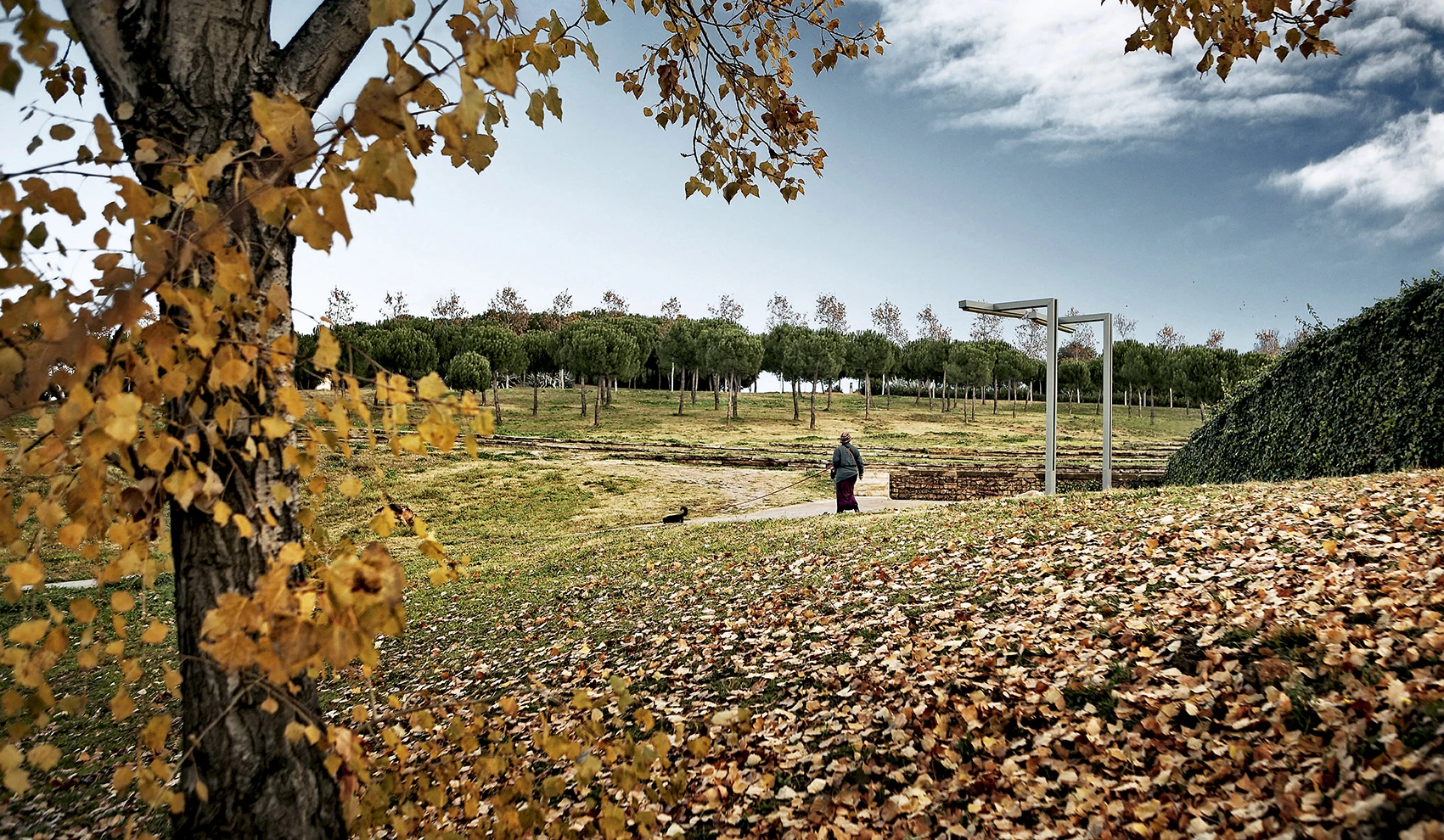
Arquitectos Architects
Batlle i Roig Arquitectura
Enric Batlle, Joan Roig
Colaboradores Collaborators
Xavier Ramoneda, Lluis Gibert (arquitectos architects); Static: Gerardo Rodríguez (estructuras structures); Antoni Elvira (arquitecto técnico quantity surveyor); Manel Colomines (ingeniero técnico agrícola agricultural technical engineer); Pere Largo (instalaciones mechanical engineering); Idems: Carles Prieto (ingeniero industrial industrial engineer)
Promotor Developer
Ayuntamiento de Sabadell
Superficie Floor area
400.000 m²
Fotos Photos
Jordi Surroca

