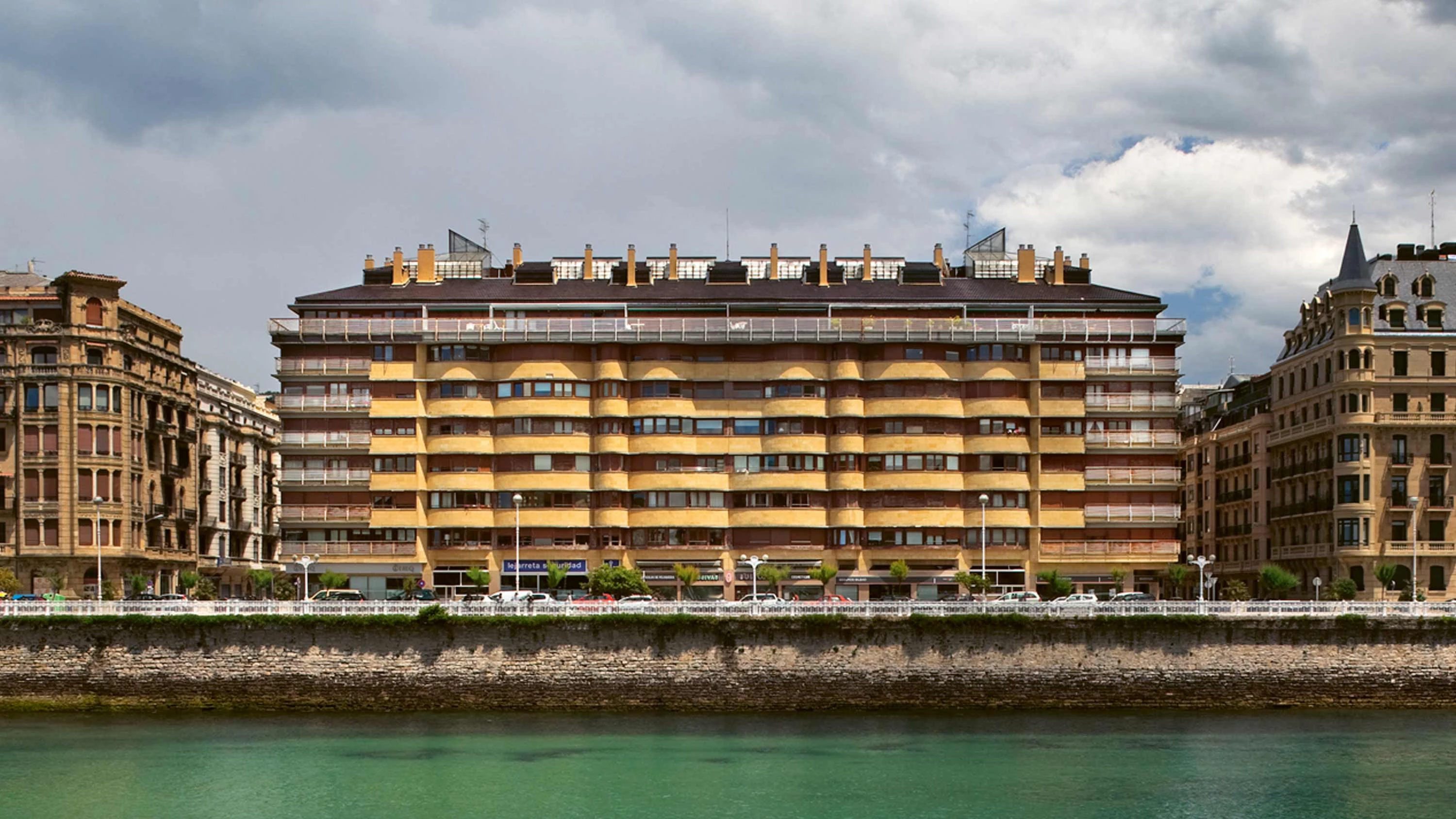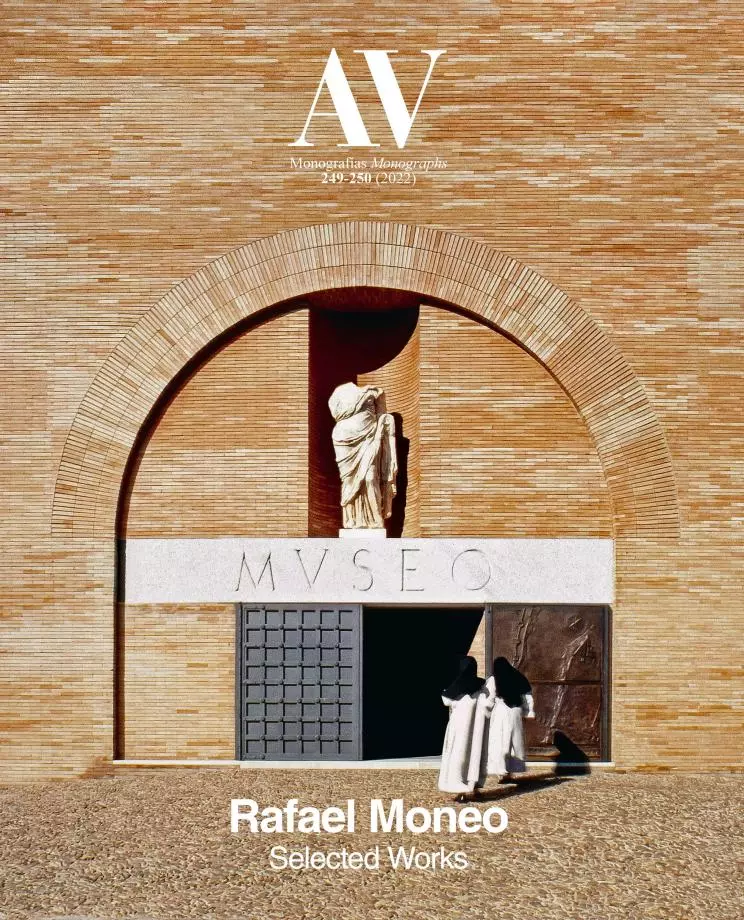Urumea Residential Building in San Sebastián
Rafael Moneo- Type Housing Collective
- Date 1969 - 1973
- City San Sebastián
- Country Spain
- Photograph Michael Moran (OTTO)
Javier Marquet, Javier Unzurrunzaga, and Luis María Zulaica invited the architect to join their team in working on the project for an apartment building within a closed block to go up on the plot of the Urumea jai alai court in San Sebastián. This means that when Rafael Moneo joined his colleagues of that city, the first plans and an initial allocation of apartments to the members of the cooperative had already taken place.
The new proposal – emphasizing the project’s undeniable lure of tackling the project for half an urban block with a general approach, as if it were a model – required persuading the members of the cooperative to accept a totally different building from the one initially agreed on. It was a complex process, but the change was considered to be necessary because only in this way would the project reflect the importance of building on such a prime location of San Sebastián, right on its waterfront. The architects’ efforts to defend their new proposal, now an anecdote of the past, is a clear example of their firm belief in the need to carefully consider the close relationship between housing and the city.
The Urumea Building constituted a new type of residential block for the ‘ensanche’ (gridded extension) of San Sebastián in particular and for city extensions in general, giving a sense of strict continuity to the apartments by alternating stairs and lifts. This was an improvement on more traditional residential blocks in which only the facades unify the building, so the residential blocks – built on sites that could be considered independent from one another – end up being grouped according to conventional and symmetrical patterns.
In contrast to this rigidity and conventionalism, the Urumea project offers a unifying solution to the residential block, so that this one can be rightly considered generic and unitary, because the exterior regularity is not exclusively conditional upon the typical solutions of ‘facadism,’ but occurs to preserve the continuity and indivisibility of the floor plans. In other words: this concept of urban block is not the result of a mere process of aggregation. Notwithstanding, this typology does not keep the facade from showing the different sizes of the apartments and a capacity to blend with the surrounding blocks, by highlighting singular elements...[+]
Arquitecto Architect
Rafael Moneo
Equipo Project team
Javier Marquet, Javier Unzurrunzaga, Luis Zulaica (arquitectos asociados associated architects)
Fotos Photos
Michael Moran/OTTO






