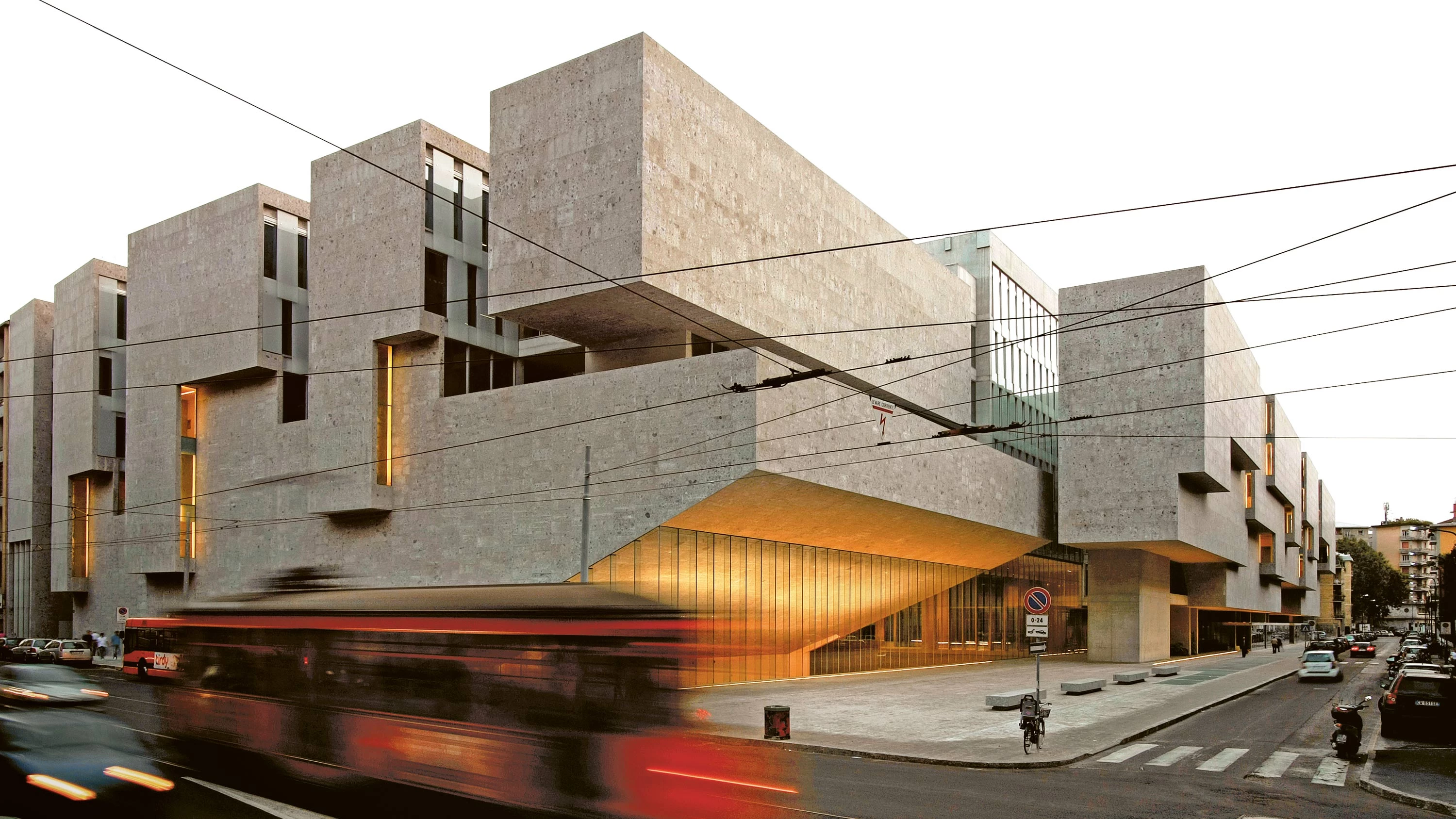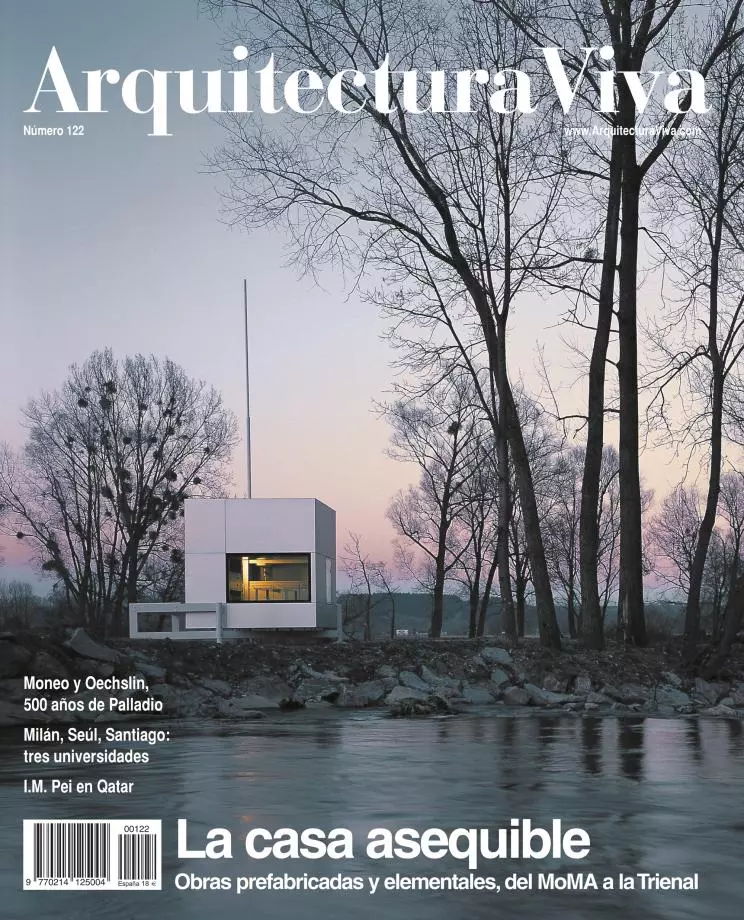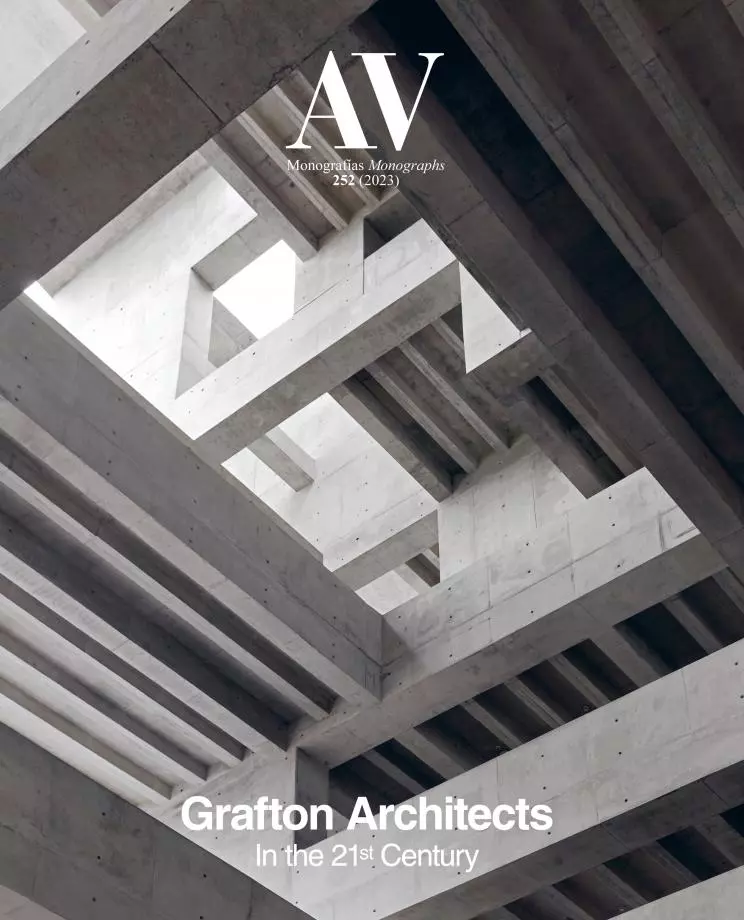Università Luigi Bocconi in Milan
Grafton Architects- Type Education University
- Material Stone
- Date 2002 - 2008
- City Milan
- Country Italy
- Photograph Federico Brunetti Silvia Spallina
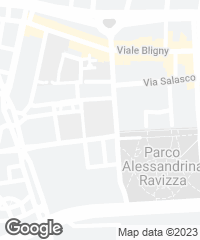
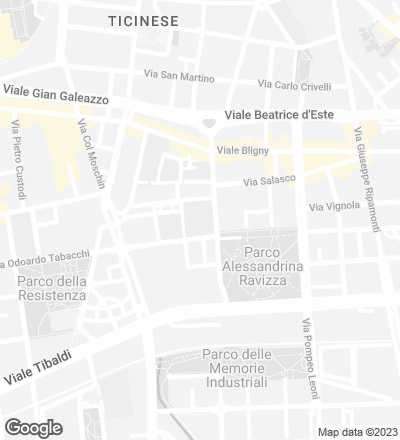
The brief for this university building was seen as an opportunity to address the throbbing urban life of Milan, and at the same time make a space at the scale of the city, woven into its mesh. Furthermore, the bold volume, a sort of rock clad with local Ceppo stone, gives the University a strong identity, confirming the important cultural contribution that the Bocconi University plays in the life of this city.
Built at the scale of the site, of 160x50 meters, the volume houses an aula magna, conference halls, and research spaces. Inspired by the market squares, the free-flowing ground level is a public space that functions as a filter between the city and the university. This desire for continuity between both worlds, academic and urban, led to placing the most emblematic building – a 1,000-seat auditorium – at the intersection of two main roads north of the site. On this corner onto Viale Bligny, the public area is sheltered by a floating canopy that allows the space of the city to overlap with the life of the university, and from which one can observe, through an 8-meter high window, the lobby of the underground aula magna, which frames the busy activity outside... [+][+]
Cliente Client
Università Luigi Bocconi, Nicolò Di Blasi
Arquitectos Architects
Grafton Architects
Colaboradores Collaborators
Progetto CMR (project manager); Studio Ingegneria E.Pereira (estructura structure); Amman Progetti (instalaciones mechanical and electrical); BDSP (consultores sostenibilidad —fase de concurso— environmental consultants —competition stage); Arpservice S.p.a (acústica acoustics); Paul Harrison, City Models (maquetas models); GDM Construzioni S.p.a (constructores contractor)
Superficie Floor area
65.000 m²
Fotos Photos
Federico Brunetti; Silvia Spallina

