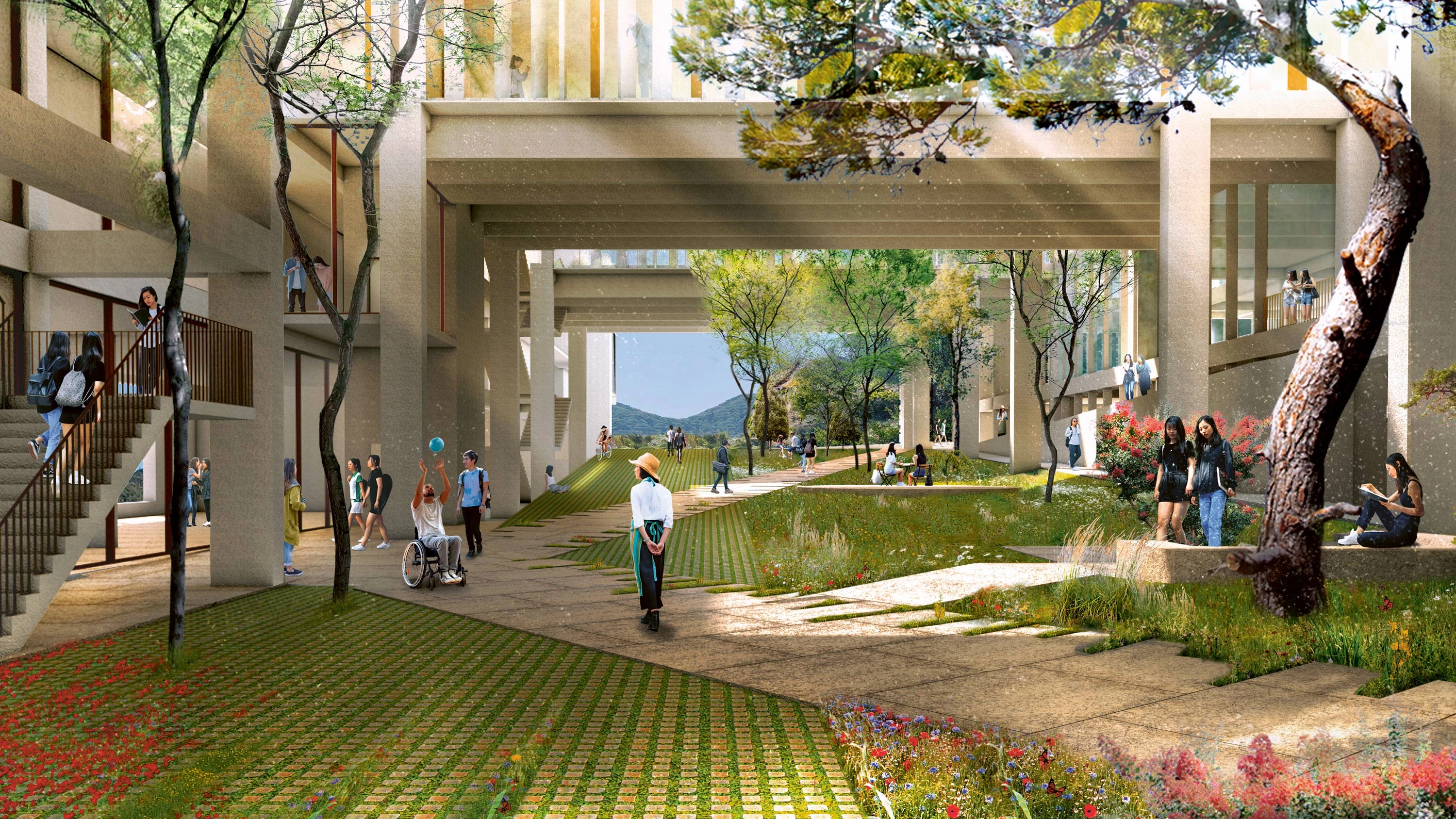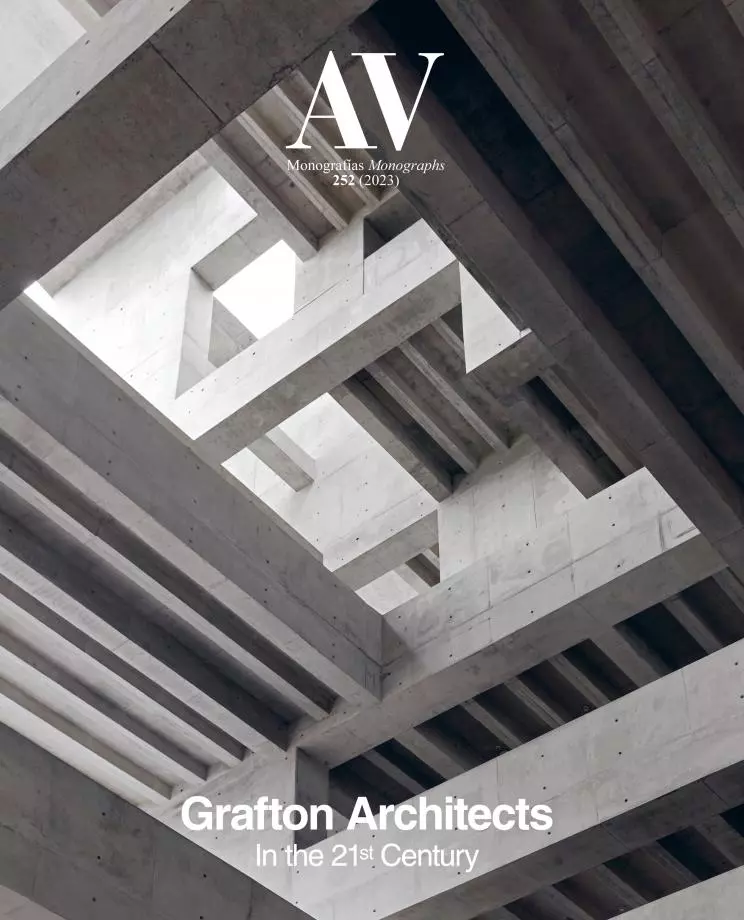Kongju National University in Gongju-si
Grafton Architects- Type Education University
- Date 2020
- City Gongju-si
- Country South Korea
The client’s vision was interpreted as a wish to make a school of joy, discovery, safety, and belonging; to make a community, a home where all social and academic skills are learned; to make a place, which would act as a center for surrounding communities. The first step was to look at historical building typologies of Korea; in particular, the sanseong mountain fortresses, the seowon academies, and the hanok traditional courtyard houses. All three combine ideas of the plentitude and flourishing which comes with enclosure and protection while combining a relationship to the outside world. The idea of landscape at the center is the key concept of this school. Nature meanders through the new school, under a series of ‘learning bridges’ uniting the campus with the mountain. The school is organized like a village plan with main and side streets, courtyards, verandas, pathways, and gardens. The ‘living’ homes for the students are positioned in the most easterly section of the site, looking out over the valley. A rhythm of doorways and porches form entrances to hanok-type houses. An inhabited colonnade forms an enclosure and makes a covered public path where the communities can walk in the shade, connect to the city, and enjoy a new civic space...[+]
Cliente Client
Kongju National University
Arquitectos Architects
Grafton Architects + Space Group
Colaboradores Collaborators
ESOO Landscape Architects (paisajismo landscape); Mirae, Environment Plan and Architects (sostenibilidad y accesibilidad environmental and accessibility); SEUM Structural Engineering (estructura structure); Daeyong E&C (ingeniería civil civil engineering); Design Group Mecca (señalética signage); Yungdo Engineering (instalaciones mechanical engineering); Kunil Partners Group (protección contra incendios fire safety)
Superficie Floor area
11.800 m²






